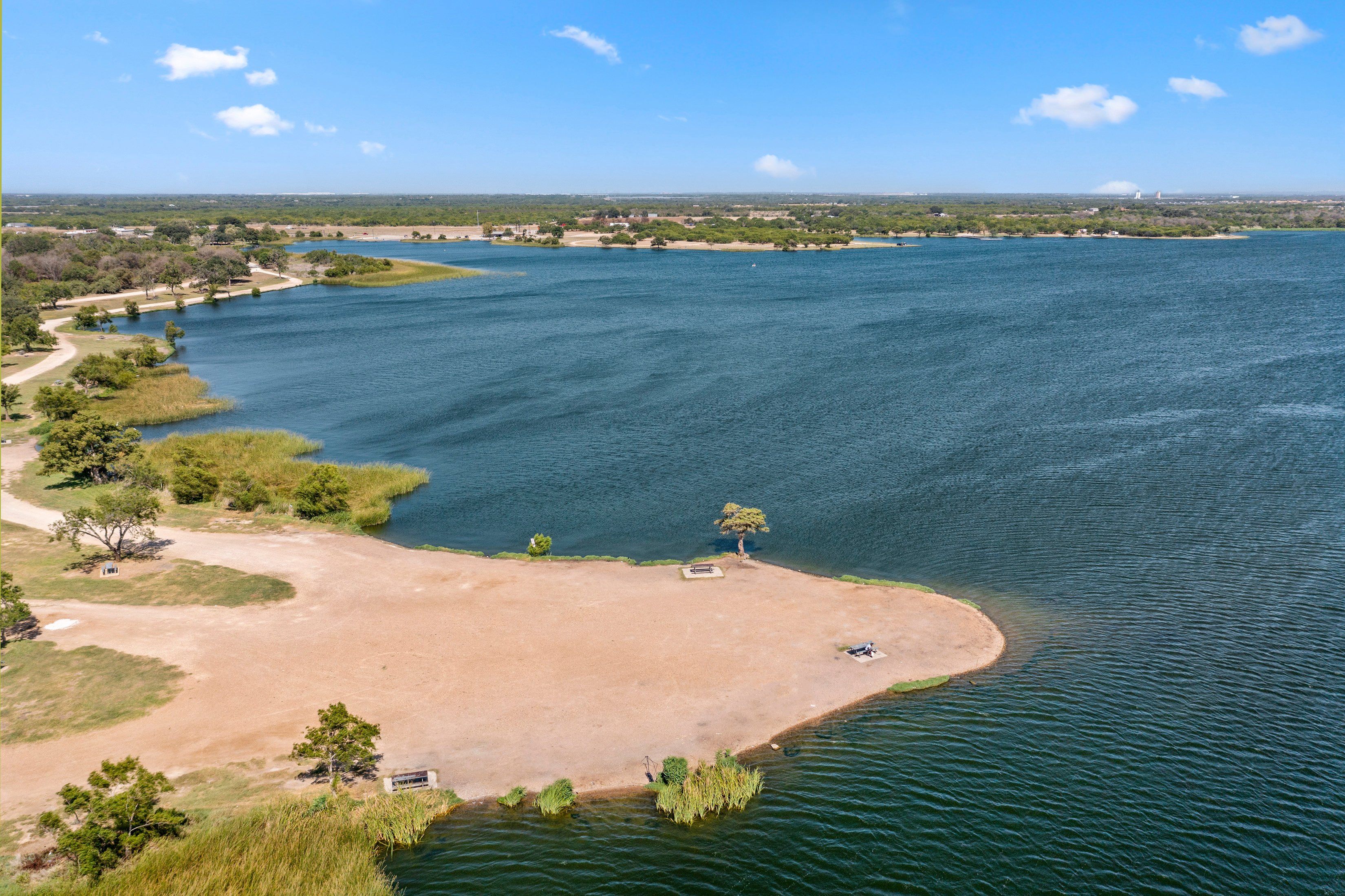Related Properties in This Community
| Name | Specs | Price |
|---|---|---|
 Plan 2527
Plan 2527
|
$236,995 | |
 Plan 2245
Plan 2245
|
$239,855 | |
 Plan 2100
Plan 2100
|
$221,995 | |
 Plan 1908
Plan 1908
|
$217,463 | |
 Plan 1780 Modeled
Plan 1780 Modeled
|
$215,148 | |
 Plan 1604
Plan 1604
|
$210,133 | |
 Plan 1242 Modeled
Plan 1242 Modeled
|
$171,995 | |
| Name | Specs | Price |
Plan 1042 Modeled
Price from: $206,929Please call us for updated information!
YOU'VE GOT QUESTIONS?
REWOW () CAN HELP
Home Info of Plan 1042 Modeled
Step into comfort and style in this charming, single-story home, which showcases an open floor plan with 9-ft. ceilings and and Stella Vista ceramic tile flooring in the baths, kitchen and great room. The kitchen boasts Whirlpool stainless steel appliances, Woodmont Cody 42-in. upper cabinets, Daltile tile backsplash, extended breakfast bar and Silestone countertops in Blanco City. The primary bath offers a raised vanity, upgraded cabinets and 42-in. garden tub/shower combination with Daltile tile surround. Additional highlights include a Carrara-style entry door, Kwikset Polo interior door hardware and wireless security system. An automatic sprinkler system keeps the fully sodded yard pristine. See sales counselor for approximate timing required for move-in ready homes.
Home Highlights for Plan 1042 Modeled
Information last updated on July 15, 2025
- Price: $206,929
- 1416 Square Feet
- Status: Under Construction
- 3 Bedrooms
- 2 Garages
- Zip: 78112
- 2 Bathrooms
- 1 Story
- Move In Date September 2025
Living area included
- Living Room
Community Info
* Community park with covered picnic area * Kayaking and sightseeing nearby along the San Antonio River and Mission Trails * Commuter-friendly location; minutes to I-37 and 12 miles to downtown * Zoned for East Central ISD schools * Close to shopping, dining and entertainment at City Base Shopping Center * Easy drive to Eagle Ford Shale Geological Area * Playground * Convenient to downtown * Commuter-friendly location * Outdoor recreation nearby * Biking trails nearby * Hiking trails nearby
Actual schools may vary. Contact the builder for more information.
Amenities
-
Community Services
- Playground
Area Schools
-
East Central Independent School District
- Highland Forest Elementary School
- Heritage Middle School
- East Central High School
Actual schools may vary. Contact the builder for more information.












