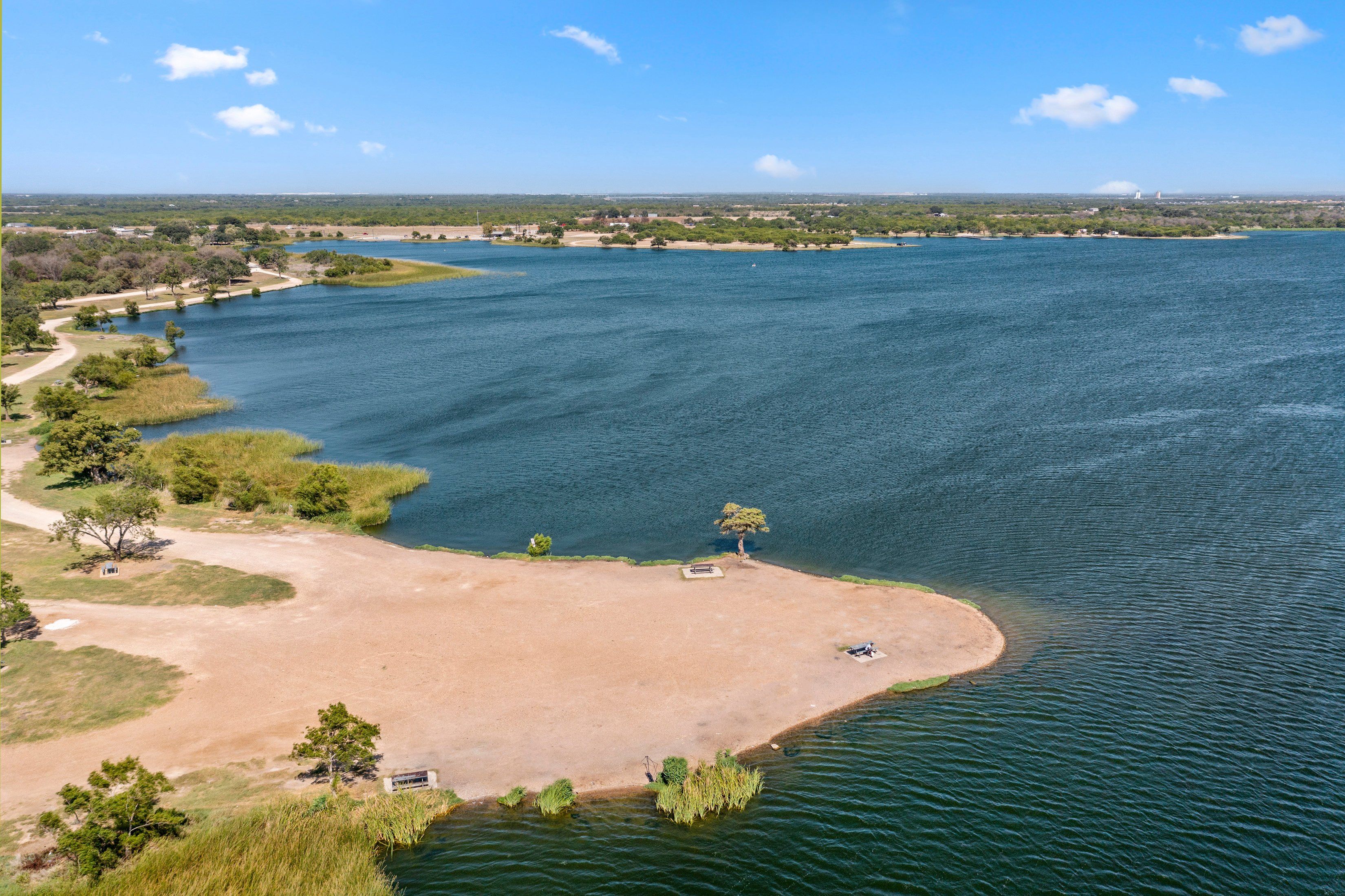Related Properties in This Community
| Name | Specs | Price |
|---|---|---|
 Plan 2245
Plan 2245
|
$239,855 | |
 Plan 2100
Plan 2100
|
$221,995 | |
 Plan 1908
Plan 1908
|
$217,463 | |
 Plan 1780 Modeled
Plan 1780 Modeled
|
$215,148 | |
 Plan 1604
Plan 1604
|
$210,133 | |
 Plan 1242 Modeled
Plan 1242 Modeled
|
$171,995 | |
 Plan 1042 Modeled
Plan 1042 Modeled
|
$206,929 | |
| Name | Specs | Price |
Plan 2527
Price from: $236,995Please call us for updated information!
YOU'VE GOT QUESTIONS?
REWOW () CAN HELP
Home Info of Plan 2527
* Upstairs bonus space * Enclosed water closet at primary bath * Powder bath * Corner kitchen pantry * Low-E windows * Front porch * Spacious great room * Loft * Dedicated laundry room * Downstairs primary suite * Smart thermostat * ENERGY STAR certified home * Playground * Convenient to downtown * Commuter-friendly location * Outdoor recreation nearby * Biking trails nearby * Hiking trails nearby
Home Highlights for Plan 2527
Information last updated on June 12, 2025
- Price: $236,995
- 2527 Square Feet
- Status: Plan
- 4 Bedrooms
- 2 Garages
- Zip: 78112
- 2.5 Bathrooms
- 2 Stories
Living area included
- Living Room
Community Info
* Community park with covered picnic area * Kayaking and sightseeing nearby along the San Antonio River and Mission Trails * Commuter-friendly location; minutes to I-37 and 12 miles to downtown * Zoned for East Central ISD schools * Close to shopping, dining and entertainment at City Base Shopping Center * Easy drive to Eagle Ford Shale Geological Area * Playground * Convenient to downtown * Commuter-friendly location * Outdoor recreation nearby * Biking trails nearby * Hiking trails nearby
Actual schools may vary. Contact the builder for more information.
Amenities
-
Community Services
- Playground
Area Schools
-
East Central Independent School District
- East Central High School
Actual schools may vary. Contact the builder for more information.












