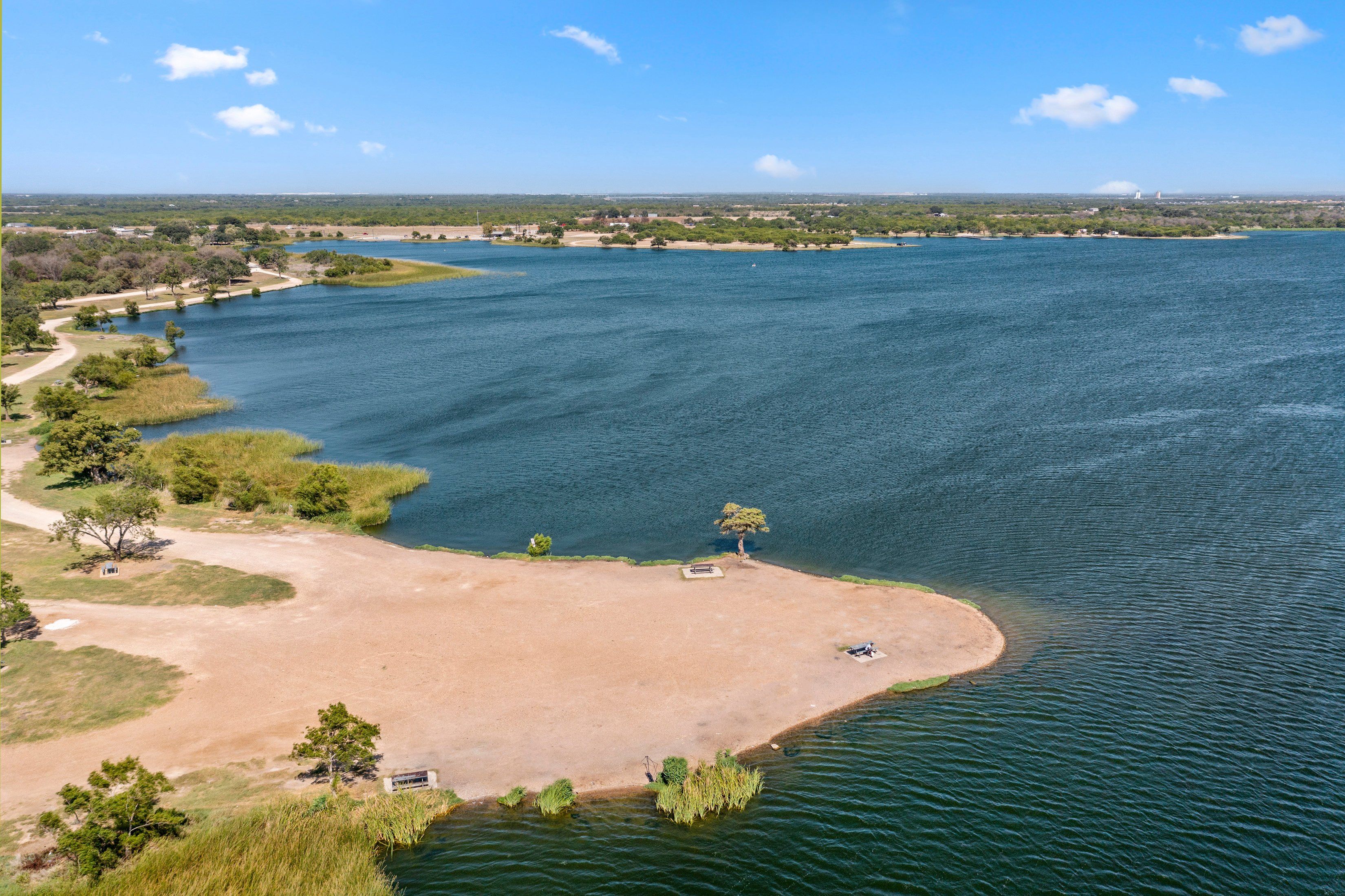Related Properties in This Community
| Name | Specs | Price |
|---|---|---|
 Plan 2527
Plan 2527
|
$236,995 | |
 Plan 2245
Plan 2245
|
$239,855 | |
 Plan 2100
Plan 2100
|
$221,995 | |
 Plan 1908
Plan 1908
|
$217,463 | |
 Plan 1780 Modeled
Plan 1780 Modeled
|
$215,148 | |
 Plan 1604
Plan 1604
|
$210,133 | |
 Plan 1042 Modeled
Plan 1042 Modeled
|
$206,929 | |
| Name | Specs | Price |
Plan 1242 Modeled
Price from: $171,995Please call us for updated information!
YOU'VE GOT QUESTIONS?
REWOW () CAN HELP
Home Info of Plan 1242 Modeled
* Walk-in closet at primary bedroom * Shaw polyester textured carpeting * Generation Lighting fixtures with 100% LED bulbs * Dual-sink vanity at primary bath * 42-in. garden tub/shower combination at primary bath * Low-E windows * Front porch * Split-bedroom layout * Eat-in kitchen * 6-panel interior doors * Smart thermostat * ENERGY STAR certified home * Playground * Convenient to downtown * Commuter-friendly location * Outdoor recreation nearby * Biking trails nearby * Hiking trails nearby
Home Highlights for Plan 1242 Modeled
Information last updated on July 03, 2025
- Price: $171,995
- 1242 Square Feet
- Status: Plan
- 3 Bedrooms
- 2 Garages
- Zip: 78112
- 2 Bathrooms
- 1 Story
Living area included
- Living Room
Community Info
* Community park with covered picnic area * Kayaking and sightseeing nearby along the San Antonio River and Mission Trails * Commuter-friendly location; minutes to I-37 and 12 miles to downtown * Zoned for East Central ISD schools * Close to shopping, dining and entertainment at City Base Shopping Center * Easy drive to Eagle Ford Shale Geological Area * Playground * Convenient to downtown * Commuter-friendly location * Outdoor recreation nearby * Biking trails nearby * Hiking trails nearby
Actual schools may vary. Contact the builder for more information.
Amenities
-
Community Services
- Playground
Area Schools
-
East Central Independent School District
- Highland Forest Elementary School
- Heritage Middle School
- East Central High School
Actual schools may vary. Contact the builder for more information.












