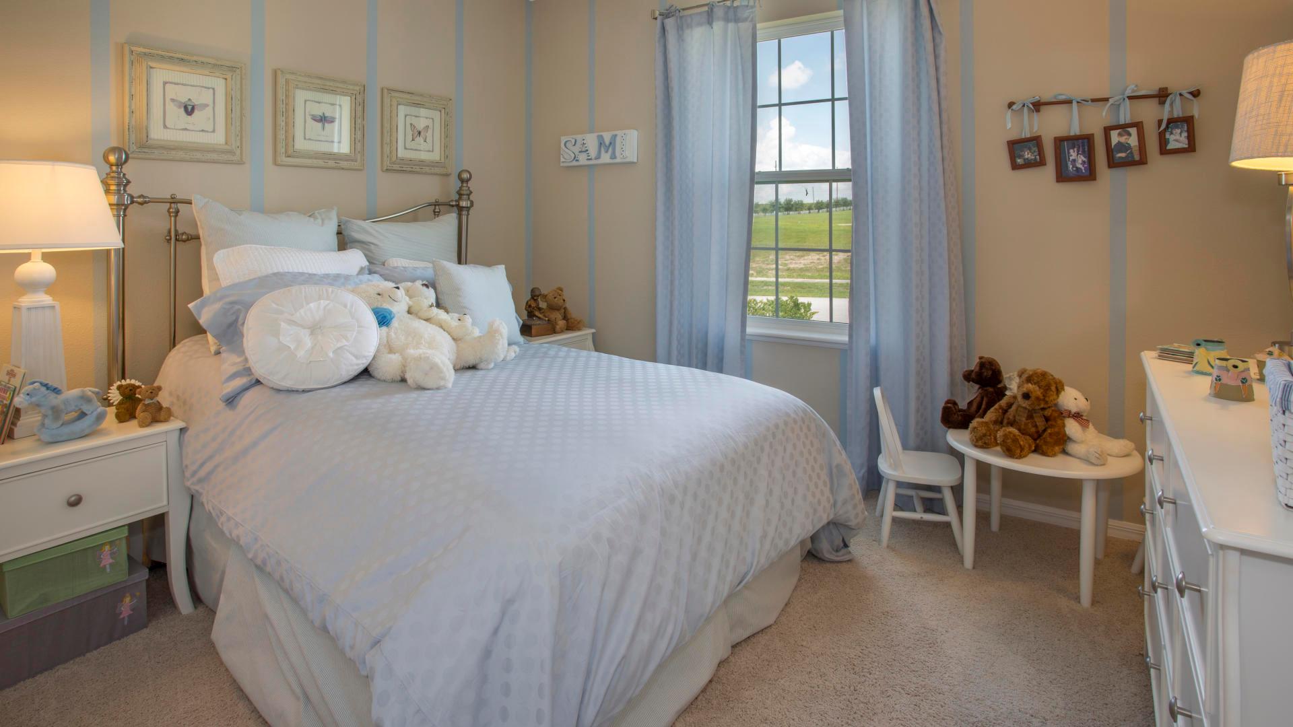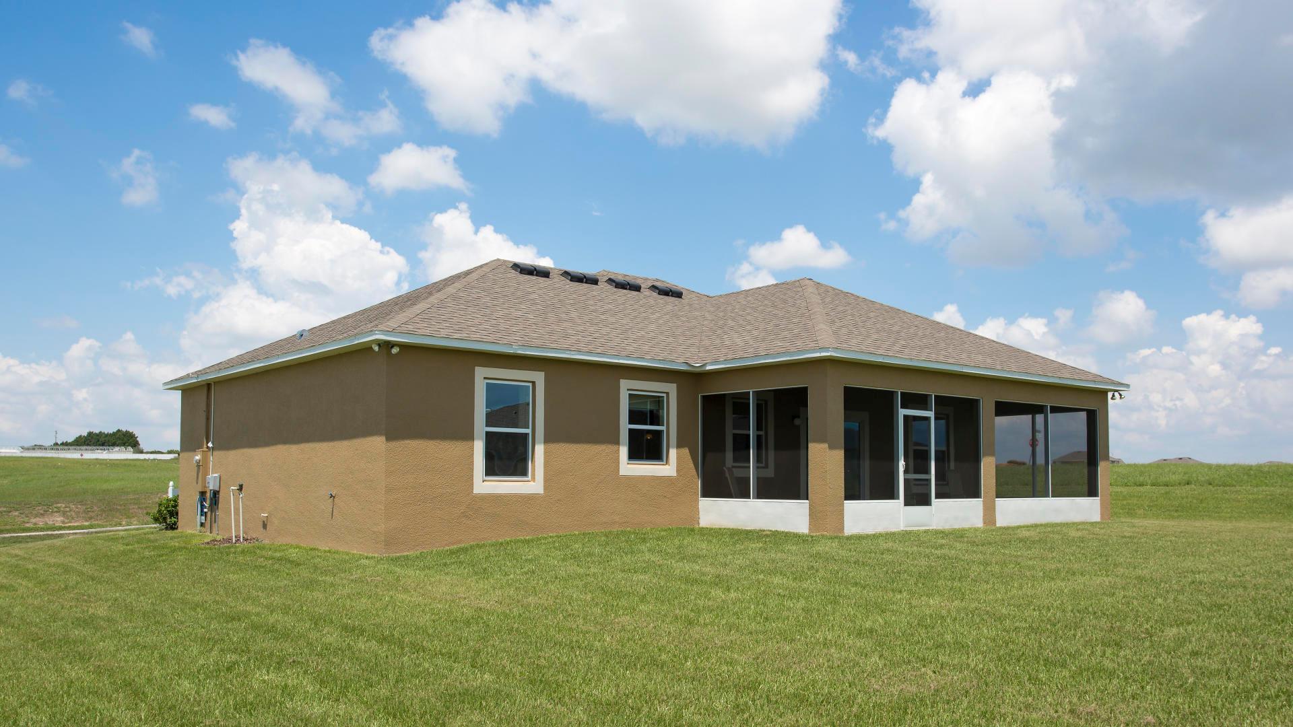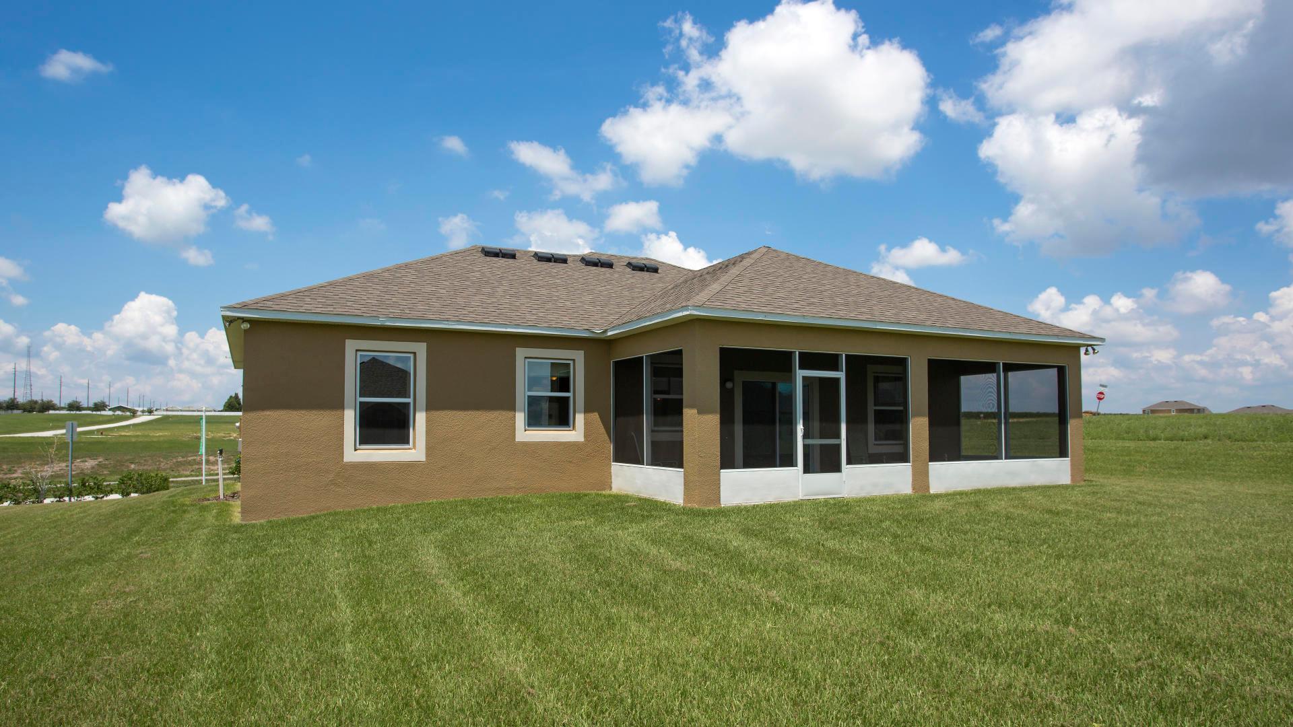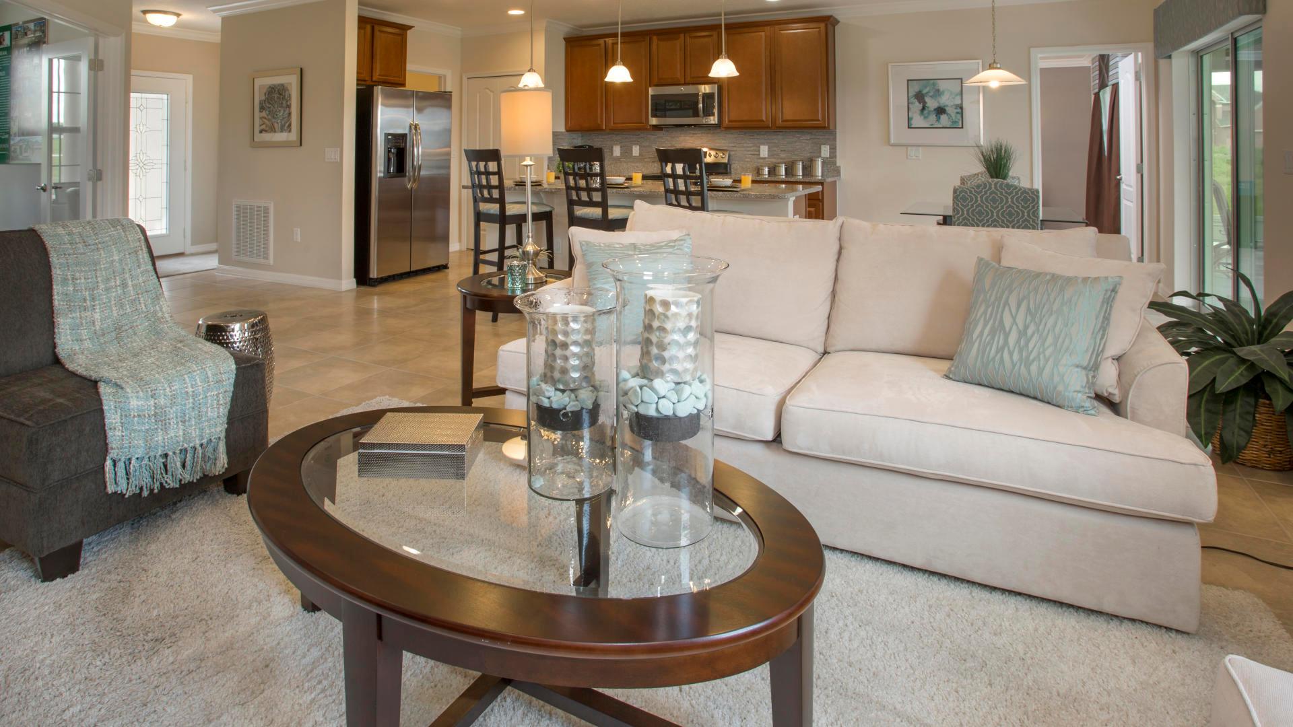Related Properties in This Community
| Name | Specs | Price |
|---|---|---|
 Manatee
Manatee
|
$357,900 | |
 Alafia
Alafia
|
$300,900 | |
 Landmark II - Merritt II
Landmark II - Merritt II
|
$369,990 | |
 Landmark II - Flagler II
Landmark II - Flagler II
|
$349,900 | |
 Landmark II - Deering II
Landmark II - Deering II
|
$315,990 | |
 Landmark II - Biltmore II
Landmark II - Biltmore II
|
$349,990 | |
 Kissimmee
Kissimmee
|
$387,900 | |
 Hillsborough
Hillsborough
|
$336,900 | |
 Anclote
Anclote
|
$306,900 | |
 Landmark II - Bonnet II
Landmark II - Bonnet II
|
$319,990 | |
 P 12263 Spring Hill Drive (Foxglove)
P 12263 Spring Hill Drive (Foxglove)
|
4 BR | 2 BA | 2 GR | 1,840 SQ FT | $342,865 |
 2353 Glenridge Drive (Foxglove)
2353 Glenridge Drive (Foxglove)
|
4 BR | 2 BA | 2 GR | 1,840 SQ FT | $348,865 |
 13290 Spring Hill Drive (Foxglove)
13290 Spring Hill Drive (Foxglove)
|
4 BR | 2 BA | 2 GR | 1,840 SQ FT | $342,380 |
 12354 Huron Street (Foxglove)
12354 Huron Street (Foxglove)
|
4 BR | 2 BA | 2 GR | 1,840 SQ FT | $346,380 |
 8018 Floyd Lane (Foxglove)
8018 Floyd Lane (Foxglove)
|
4 BR | 2 BA | 2 GR | 1,840 SQ FT | $279,680 |
 5185 Boswell Road (Foxglove)
5185 Boswell Road (Foxglove)
|
4 BR | 2 BA | 2 GR | 1,840 SQ FT | $293,655 |
 4198 Candler Avenue (Foxglove)
4198 Candler Avenue (Foxglove)
|
4 BR | 2 BA | 2 GR | 1,840 SQ FT | $286,545 |
 1281 Melville Ave (Foxglove)
1281 Melville Ave (Foxglove)
|
4 BR | 2 BA | 2 GR | 1,840 SQ FT | $282,680 |
 11280 Salters Street (Foxglove)
11280 Salters Street (Foxglove)
|
4 BR | 2 BA | 2 GR | 1,840 SQ FT | $307,350 |
 11234 Riddle Dr (Foxglove)
11234 Riddle Dr (Foxglove)
|
4 BR | 2 BA | 2 GR | 1,840 SQ FT | $279,680 |
 11108 Cranston Street (Foxglove)
11108 Cranston Street (Foxglove)
|
4 BR | 2 BA | 2 GR | 1,840 SQ FT | $292,655 |
 Willow Plan
Willow Plan
|
4 BR | 2 BA | 2 GR | 2,052 SQ FT | $217,900 |
 Westfield Plan
Westfield Plan
|
6 BR | 4 BA | 2 GR | 4,075 SQ FT | $307,900 |
 Oak Plan
Oak Plan
|
3 BR | 2 BA | 2 GR | 1,443 SQ FT | $183,900 |
 Miramar Plan
Miramar Plan
|
4 BR | 2 BA | 2 GR | 2,151 SQ FT | $219,900 |
 Mesquite Plan
Mesquite Plan
|
4 BR | 2 BA | 2 GR | 1,867 SQ FT | $193,900 |
 Venice Plan
Venice Plan
|
4 BR | 3 BA | 3 GR | 2,675 SQ FT | $262,900 |
 Tbd Norvell Rd (Cypress)
Tbd Norvell Rd (Cypress)
|
3 BR | 2 BA | 2 GR | 1,546 SQ FT | $222,650 |
 Tbd Montego (Maple)
Tbd Montego (Maple)
|
4 BR | 2 BA | 2 GR | 1,876 SQ FT | $237,575 |
 Tbd Lema (Avella)
Tbd Lema (Avella)
|
3 BR | 2 BA | 2 GR | 1,443 SQ FT | $227,025 |
 Tbd Bevans Ave (Fairfield)
Tbd Bevans Ave (Fairfield)
|
3 BR | 2 BA | 2 GR | 1,601 SQ FT | $233,600 |
 Tbd Arkendale St (Ashton)
Tbd Arkendale St (Ashton)
|
3 BR | 2 BA | 2 GR | 1,702 SQ FT | $241,000 |
 Sycamore Plan
Sycamore Plan
|
4 BR | 2 BA | 2 GR | 2,284 SQ FT | $232,900 |
 Sierra Plan
Sierra Plan
|
4 BR | 3 BA | 3 GR | 2,427 SQ FT | $244,900 |
 Sienna Plan
Sienna Plan
|
4 BR | 3 BA | 3 GR | 3,029 SQ FT | $282,900 |
 Sequoia Plan
Sequoia Plan
|
4 BR | 2 BA | 2 GR | 2,692 SQ FT | $236,900 |
 Maple Plan
Maple Plan
|
4 BR | 2 BA | 2 GR | 1,876 SQ FT | $194,900 |
 Livorno Plan
Livorno Plan
|
4 BR | 3 BA | 3 GR | 3,130 SQ FT | $284,900 |
 Huntington Plan
Huntington Plan
|
4 BR | 3 BA | 2 GR | 2,286 SQ FT | $239,900 |
 Harmony Plan
Harmony Plan
|
4 BR | 3 BA | 2 GR | 2,471 SQ FT | $244,900 |
 Foxglove Plan
Foxglove Plan
|
4 BR | 2 BA | 2 GR | 1,840 SQ FT | $318,990 |
 Fairfield Plan
Fairfield Plan
|
3 BR | 2 BA | 2 GR | 1,601 SQ FT | $197,900 |
 Drexel Plan
Drexel Plan
|
3 BR | 2 BA | 2 GR | 1,971 SQ FT | $213,900 |
 Cypress Plan
Cypress Plan
|
3 BR | 2 BA | 2 GR | 1,546 SQ FT | $187,900 |
 Cedar Plan
Cedar Plan
|
3 BR | 2 BA | 2 GR | 1,273 SQ FT | $179,900 |
 Carlisle Plan
Carlisle Plan
|
4 BR | 2 BA | 2 GR | 2,797 SQ FT | $255,900 |
 Baybury Plan
Baybury Plan
|
4 BR | 2 BA | 2 GR | 2,931 SQ FT | $257,900 |
 Avella Plan
Avella Plan
|
3 BR | 2 BA | 2 GR | 1,443 SQ FT | $190,900 |
 Ashton Plan
Ashton Plan
|
3 BR | 2 BA | 2 GR | 1,702 SQ FT | $202,900 |
 Arlington Plan
Arlington Plan
|
3 BR | 2 BA | 2 GR | 1,876 SQ FT | $202,900 |
| Name | Specs | Price |
(Contact agent for address) Fairfield
YOU'VE GOT QUESTIONS?
REWOW () CAN HELP
Home Info of Fairfield
A simple yet detailed design, the exterior of this home boasts an optional stone front, covered entry way and a decorative masonry finish. The open floor plan is highlighted immediately upon entry, walking in to a larger open living space. The spacious breakfast nook /great room/flex space can be complemented with any arrangement of furniture and also leads you to a beautiful kitchen. Sleeping quarters for guest will be opposite of the master suite. The large master suite with a full bath and walk in closest reside on the other side of the home and is the perfect getaway in your own home. This home boast all the attributes of a custom home at a fraction of the price.
Home Highlights for Fairfield
Information last updated on October 20, 2020
- Price: $225,000
- 1601 Square Feet
- Status: Under Construction
- 3 Bedrooms
- 2 Garages
- Zip: 34609
- 2 Full Bathrooms
- 1 Story
- Move In Date April 2021
Plan Amenities included
- Master Bedroom Upstairs
Community Info
Maronda Homes' Spring Hill is a master planned, scattered lot community that has become a secondary suburban sprawl city to Tampa. There are no HOA fees or CDD fees, making living in Spring Hills more affordable. The area is close to major attractions and amenities. Whether you are looking to build a new home or need a move-in ready home, our sales representatives are here to help! Leverage their knowledge and experience to learn more about building the home of your dreams in the beautiful Spring Hill community.
Actual schools may vary. Contact the builder for more information.
Area Schools
-
Hernando Co SD
- Spring Hill Elementary School
- Fox Chapel Middle School
Actual schools may vary. Contact the builder for more information.
Fees and Rates
- Total annual tax rate: 14.21%






















