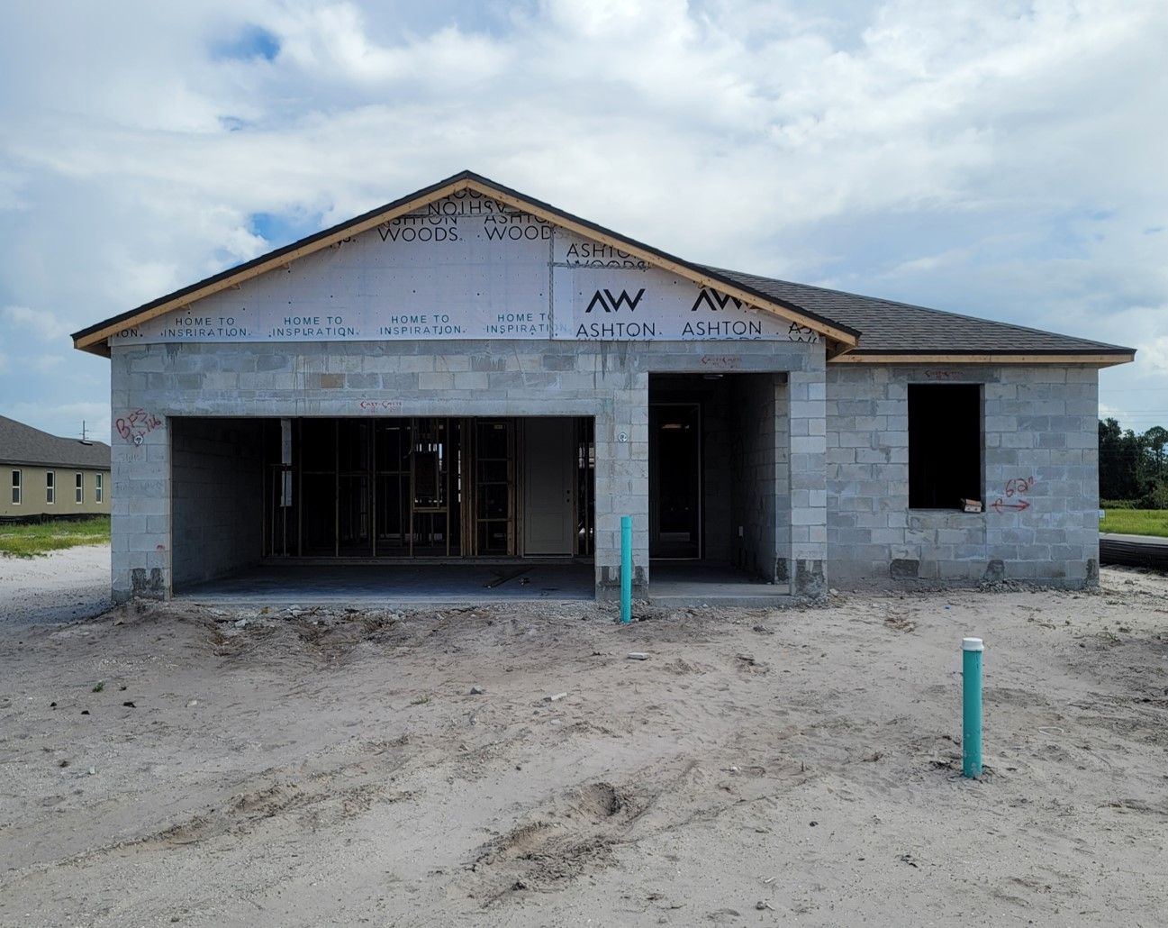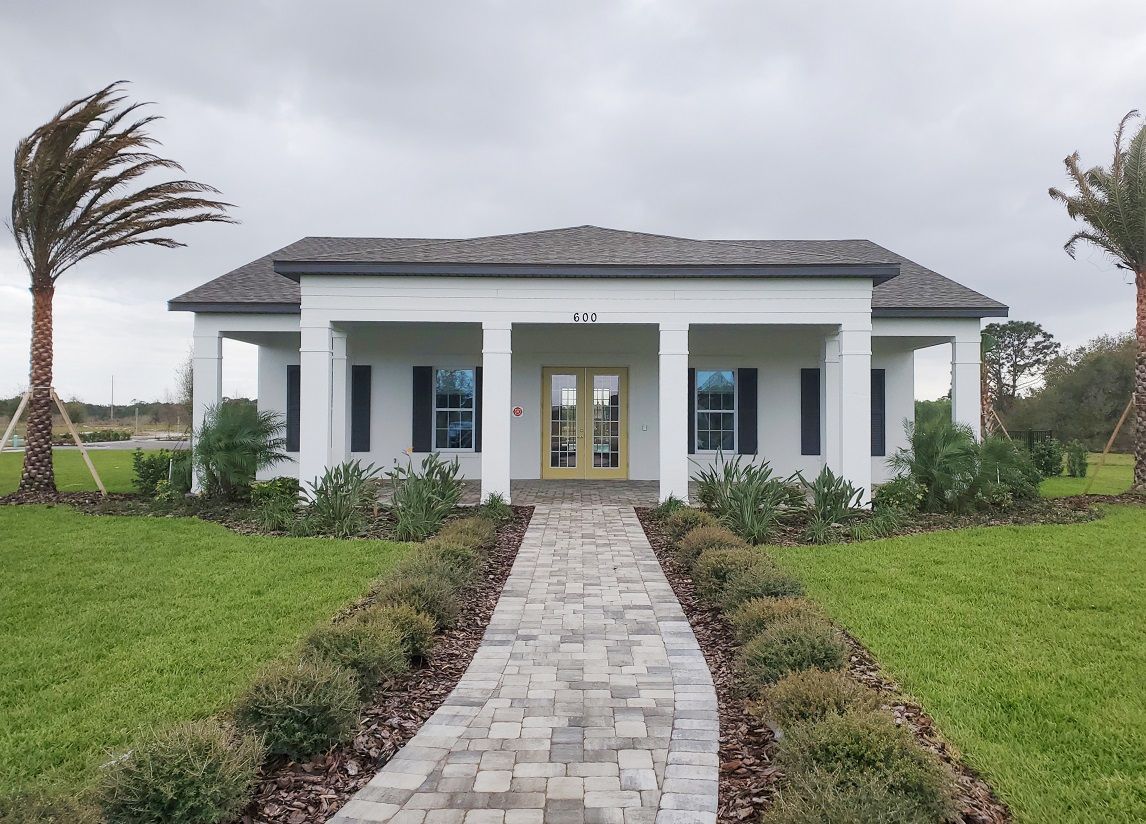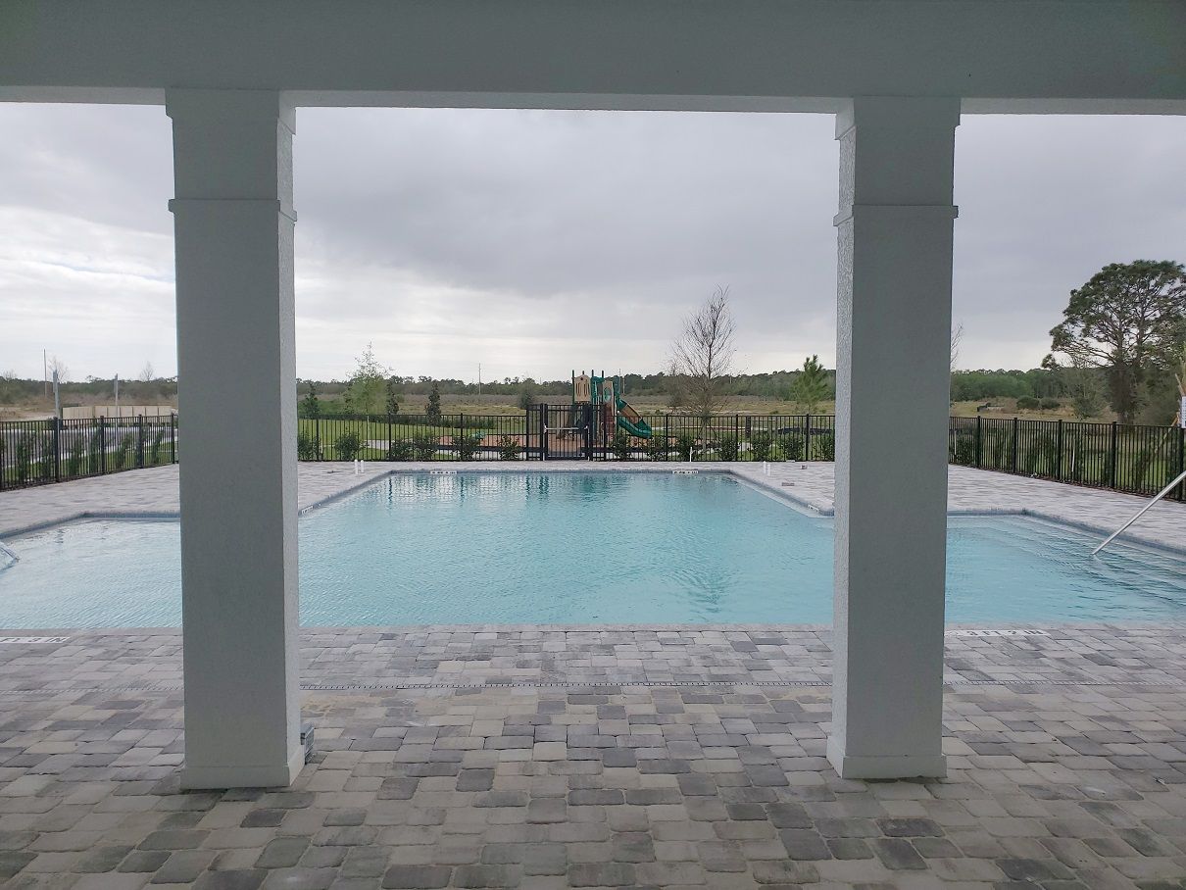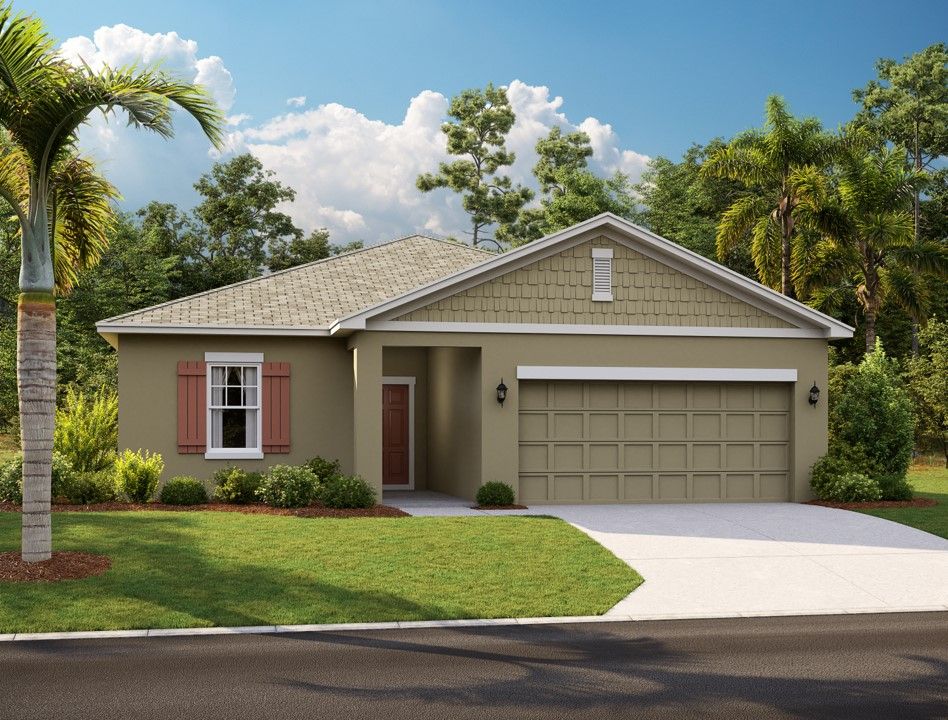Related Properties in This Community
| Name | Specs | Price |
|---|---|---|
 5857 Bovine Drive (Hawking)
5857 Bovine Drive (Hawking)
|
3 BR | 2 BA | 2 GR | 1,769 SQ FT | $435,990 |
 941 Livestock Loop (Douglas)
941 Livestock Loop (Douglas)
|
3 BR | 2 BA | 2 GR | 2,066 SQ FT | $346,126 |
 771 Livestock Loop (Plant)
771 Livestock Loop (Plant)
|
3 BR | 2.5 BA | 2 GR | 2,225 SQ FT | $348,517 |
 696 Steerview Street (Plant)
696 Steerview Street (Plant)
|
4 BR | 3.5 BA | 2 GR | 2,225 SQ FT | $355,447 |
 5872 Bar Ranch Road (Brickell)
5872 Bar Ranch Road (Brickell)
|
3 BR | 2 BA | 2 GR | 1,709 SQ FT | $324,980 |
 5817 Bovine Drive (Luna)
5817 Bovine Drive (Luna)
|
4 BR | 2 BA | 2 GR | 1,802 SQ FT | $324,990 |
 5816 Bovine Drive (Glimmer)
5816 Bovine Drive (Glimmer)
|
3 BR | 2 BA | 2 GR | 1,536 SQ FT | $309,990 |
 5812 Beefmaster Road (Moonbeam)
5812 Beefmaster Road (Moonbeam)
|
3 BR | 2 BA | 2 GR | 1,662 SQ FT | $313,990 |
 5805 Bovine Drive (Moonbeam)
available_now
5805 Bovine Drive (Moonbeam)
available_now
|
3 BR | 2 BA | 2 GR | 1,662 SQ FT | $304,990 |
 726 Steerview Street (Plant)
available_now
726 Steerview Street (Plant)
available_now
|
3 BR | 2.5 BA | 2 GR | 2,225 SQ FT | $342,055 |
 5813 Bovine Drive (Glimmer)
available_now
5813 Bovine Drive (Glimmer)
available_now
|
3 BR | 2 BA | 2 GR | 1,536 SQ FT | $299,990 |
 Yosemite II Plan
Yosemite II Plan
|
4 BR | 3 BA | 2 GR | 2,760 SQ FT | $340,990 |
 Tuttle Plan
Tuttle Plan
|
4 BR | 2.5 BA | 2 GR | 2,783 SQ FT | $359,990 |
 Plant Plan
Plant Plan
|
3 BR | 2.5 BA | 2 GR | 2,226 SQ FT | $374,990 |
 Moseley Plan
Moseley Plan
|
3 BR | 2.5 BA | 2 GR | 2,791 SQ FT | $419,990 |
 Griffin Plan
Griffin Plan
|
4 BR | 3.5 BA | 2 GR | 3,074 SQ FT | $439,990 |
 Duval Plan
Duval Plan
|
5 BR | 4.5 BA | 2 GR | 3,542 SQ FT | $469,990 |
 Douglas Plan
Douglas Plan
|
3 BR | 2 BA | 2 GR | 2,066 SQ FT | $359,990 |
 Brickell Plan
Brickell Plan
|
3 BR | 2 BA | 2 GR | 1,709 SQ FT | $349,990 |
 Badland Plan
Badland Plan
|
4 BR | 2 BA | 2 GR | 1,909 SQ FT | $353,990 |
 881 Livestock Loop (Badland)
881 Livestock Loop (Badland)
|
4 BR | 2 BA | 2 GR | 1,909 SQ FT | $335,084 |
 781 Livestock Loop (Badland)
781 Livestock Loop (Badland)
|
4 BR | 2 BA | 2 GR | 1,909 SQ FT | $328,003 |
 770 Steerview St (Griffin)
770 Steerview St (Griffin)
|
4 BR | 3.5 BA | 2 GR | 3,044 SQ FT | $399,990 |
 701 Livestock Loop (Douglas)
701 Livestock Loop (Douglas)
|
3 BR | 2 BA | 2 GR | 2,066 SQ FT | $333,177 |
 577 Steerview Street (Douglas)
577 Steerview Street (Douglas)
|
3 BR | 2 BA | 2 GR | 2,066 SQ FT | $329,990 |
 Polaris Plan
Polaris Plan
|
3 BR | 2 BA | 2 GR | 1,589 SQ FT | $417,990 |
 Moonbeam Plan
Moonbeam Plan
|
3 BR | 2 BA | 2 GR | 1,662 SQ FT | $426,990 |
 Luna Plan
Luna Plan
|
4 BR | 2 BA | 2 GR | 1,802 SQ FT | $438,990 |
 Hawking Plan
Hawking Plan
|
3 BR | 2 BA | 2 GR | 1,769 SQ FT | $427,990 |
 Glimmer Plan
Glimmer Plan
|
3 BR | 2 BA | 2 GR | 1,536 SQ FT | $416,990 |
 Firefly Plan
Firefly Plan
|
4 BR | 2 BA | 2 GR | 1,827 SQ FT | $444,990 |
 5840 Beefmaster Road (Luna)
5840 Beefmaster Road (Luna)
|
4 BR | 2 BA | 2 GR | 1,802 SQ FT | $319,990 |
 5838 Beefmaster Road (Glimmer)
5838 Beefmaster Road (Glimmer)
|
3 BR | 2 BA | 2 GR | 1,536 SQ FT | $307,990 |
 5837 Beefmaster Road (Moonbeam)
5837 Beefmaster Road (Moonbeam)
|
3 BR | 2 BA | 2 GR | 1,662 SQ FT | $304,990 |
 5821 Beefmaster Road (Moonbeam)
5821 Beefmaster Road (Moonbeam)
|
3 BR | 2 BA | 2 GR | 1,662 SQ FT | $309,990 |
 Yosemite II
Yosemite II
|
4 Beds| 3 Full Baths| 2760 Sq.Ft | $340,990 |
 Plant
Plant
|
3 Beds| 2 Full Baths, 1 Half Bath| 2226 Sq.Ft | $478,990 |
 Griffin
Griffin
|
4 Beds| 3 Full Baths, 1 Half Bath| 3074 Sq.Ft | $550,990 |
 Douglas
Douglas
|
3 Beds| 2 Full Baths| 2066 Sq.Ft | $463,990 |
 (Contact agent for address) Moonbeam
(Contact agent for address) Moonbeam
|
3 Beds| 2 Full Baths| 1662 Sq.Ft | $307,990 |
 (Contact agent for address) Griffin
(Contact agent for address) Griffin
|
4 Beds| 3 Full Baths, 1 Half Bath| 3044 Sq.Ft | $399,990 |
 Polaris
Polaris
|
3 Beds| 2 Full Baths| 1589 Sq.Ft | $290,990 |
 Luna
Luna
|
4 Beds| 2 Full Baths| 1802 Sq.Ft | $322,990 |
 Hawking
Hawking
|
3 Beds| 2 Full Baths| 1769 Sq.Ft | $315,990 |
 Glimmer
Glimmer
|
3 Beds| 2 Full Baths| 1536 Sq.Ft | $297,990 |
 Firefly
Firefly
|
4 Beds| 2 Full Baths| 1827 Sq.Ft | $325,990 |
 Brickell
Brickell
|
3 Beds| 2 Full Baths| 1709 Sq.Ft | $442,990 |
 Badland
Badland
|
4 Beds| 2 Full Baths| 1909 Sq.Ft | $452,990 |
 (Contact agent for address) Luna
(Contact agent for address) Luna
|
4 Beds| 2 Full Baths| 1802 Sq.Ft | $318,990 |
 (Contact agent for address) Glimmer
(Contact agent for address) Glimmer
|
3 Beds| 2 Full Baths| 1536 Sq.Ft | $302,990 |
| Name | Specs | Price |
(Contact agent for address) Badland
Price from: $327,894Please call us for updated information!
YOU'VE GOT QUESTIONS?
REWOW () CAN HELP
Home Info of Badland
Welcome to the brand new community of Sunbrooke! Gorgeous brand new homes located in the highly desirable, St. Cloud area. This home has an bright, open kitchen with plenty of upgrades such as beautiful 42 inch white Wellborn cabinets, all stainless steel Whirlpool appliances which include range, dishwasher, and microwave/hood. 3cm Quartz counter-top island perfect for gatherings with Moen fixtures. Upgrades include 8ft doors through out, Luxurious ceramic tile throughout common areas, and much more. This home utilizes energy efficient construction such as double pane Low-E3 vinyl frame windows, blower door and duct blast testing of the home, a programmable thermostat, fresh air intake, water saving plumbing fixtures, R-30 ceiling insulation, and LED lighting throughout. Plus 10 year limited structural warranty! Enjoy a swim in the Community Pool and play ground. This BEAUTIFUL home is conveniently located to 4.9 miles south of Lake Nona. Amazing schools including Narcoossee Elementary, Narcossee Middle and Harmony High School. Do not miss the pictures of the Badland floor plan on our website. This home's finishes will vary from the pictures
Home Highlights for Badland
Information last updated on November 05, 2020
- Price: $327,894
- 1909 Square Feet
- Status: Under Construction
- 4 Bedrooms
- 2 Garages
- Zip: 34771
- 2 Full Bathrooms
- 1 Story
- Move In Date December 2020
Living area included
- Dining Room
- Family Room
Plan Amenities included
- Master Bedroom Downstairs
Community Info
Located near the picturesque waters of East Lake Tohopekaliga and the vibrant Lake Nona area, you’ll find Sunbrooke, the newest community in St. Cloud, FL. Residents have a short drive to working centers such as Lake Nona’s Medical City and the Orlando International Airport and will enjoy private amenities including a clubhouse with an activity room, resort-style pool, and children’s playground area. Together, we’ll create your new St. Cloud home as a true reflection of your style and passions. Here, you can personalize every space in your home with help from The Studio by Ashton Woods. Whether inspired by life near the city or the surrounding nature, at Sunbrooke, you’ll love the possibilities with your new St. Cloud, FL
Actual schools may vary. Contact the builder for more information.
Amenities
-
Local Area Amenities
- Amenity Center
- Swimming Pool
- Clubhouse
- Playground
Area Schools
-
Osceola Co SD
- Narcoossee Elementary School
- Narcoossee Middle School
- Harmony High School
Actual schools may vary. Contact the builder for more information.















