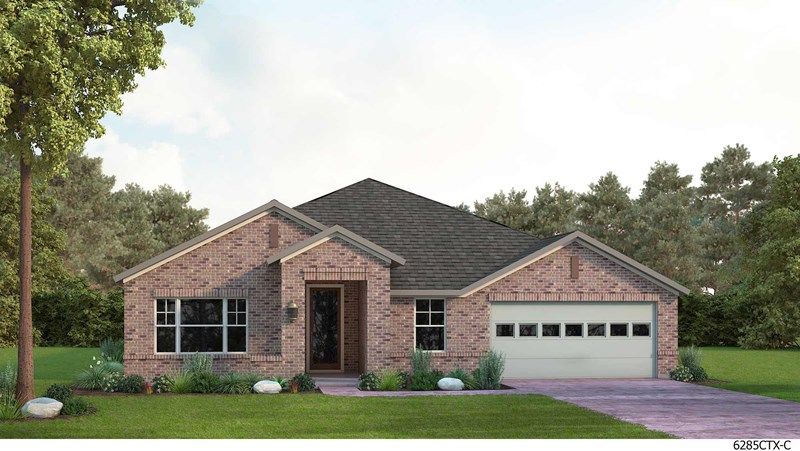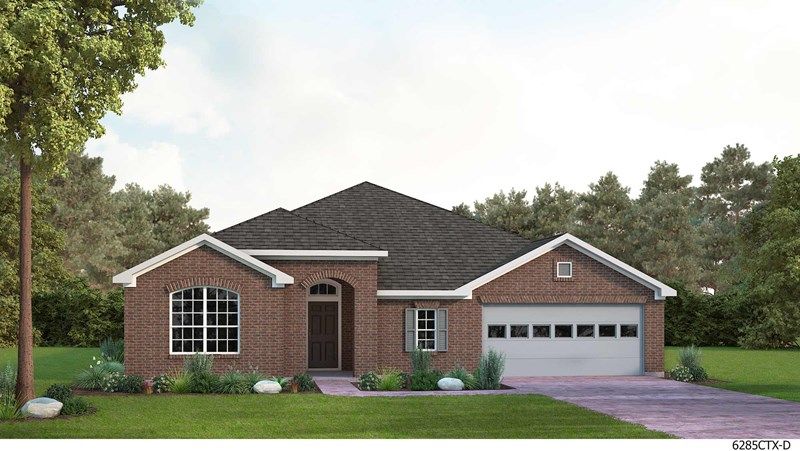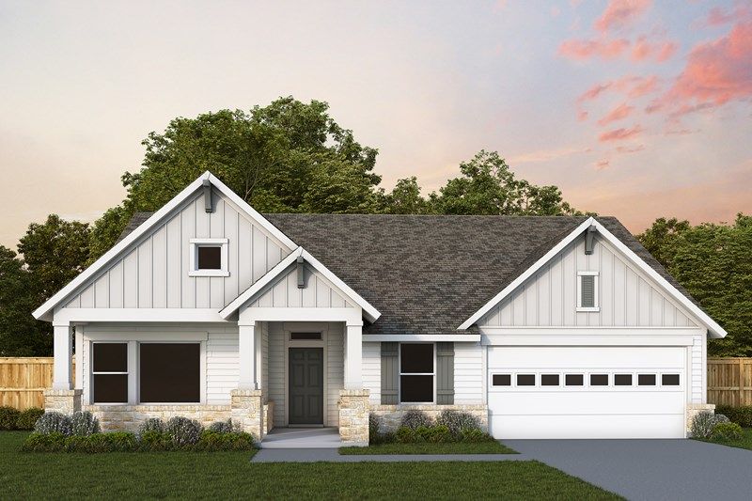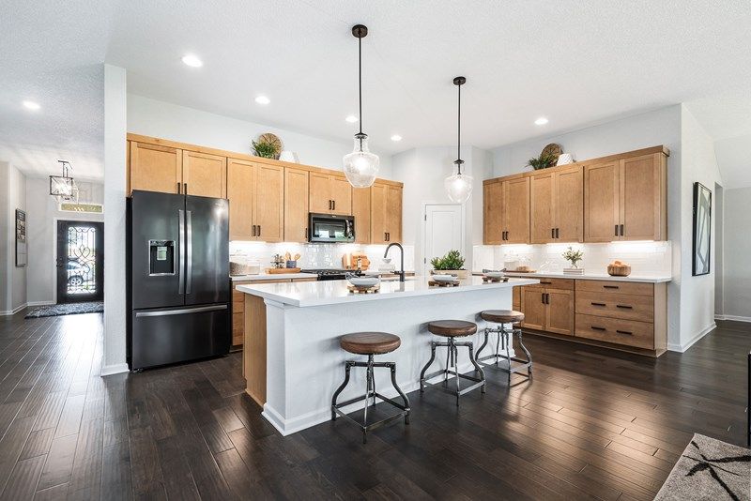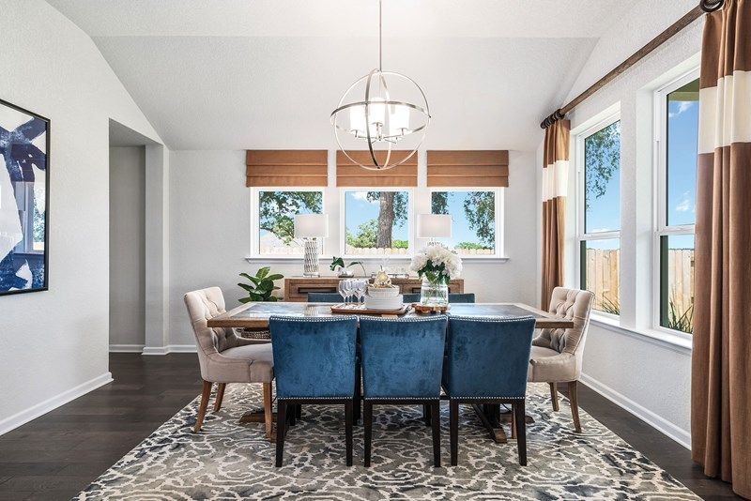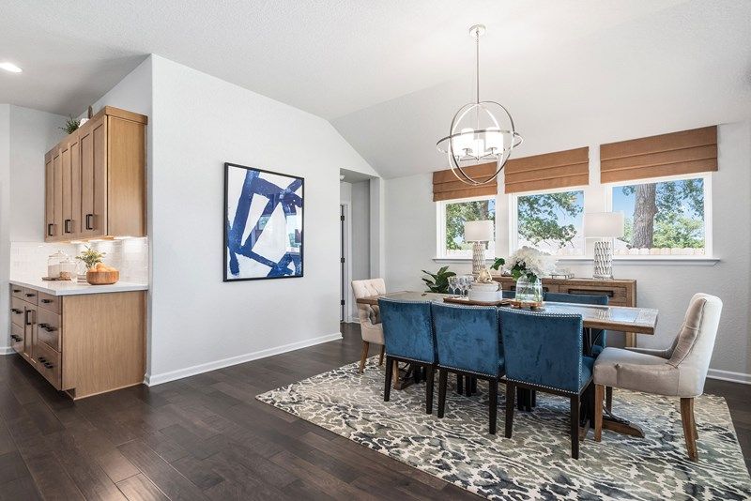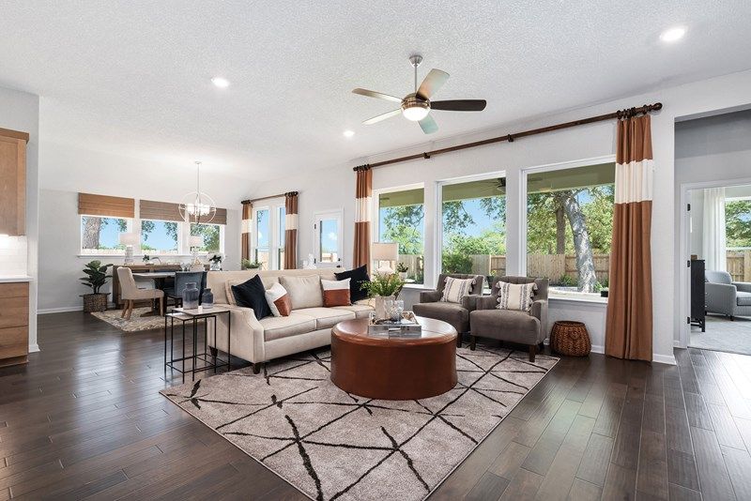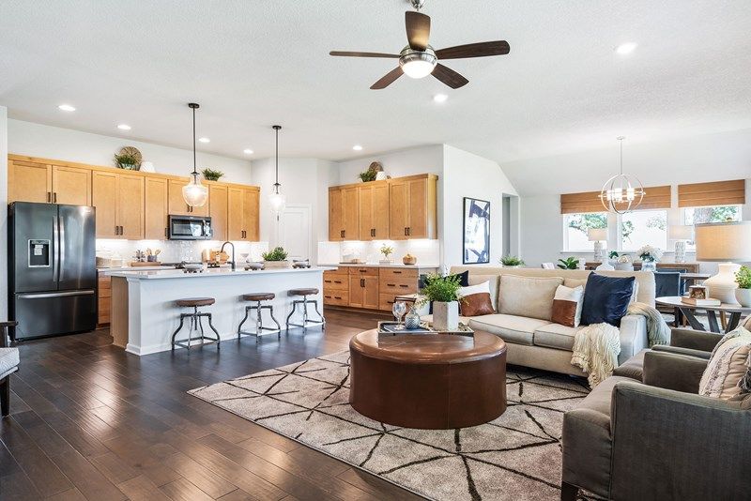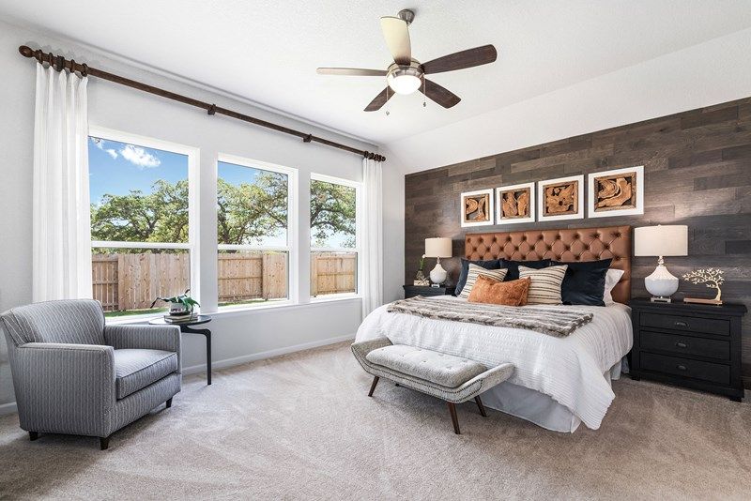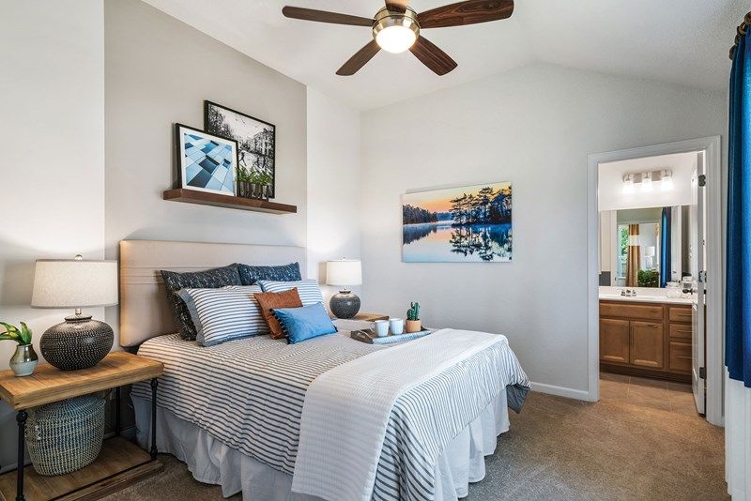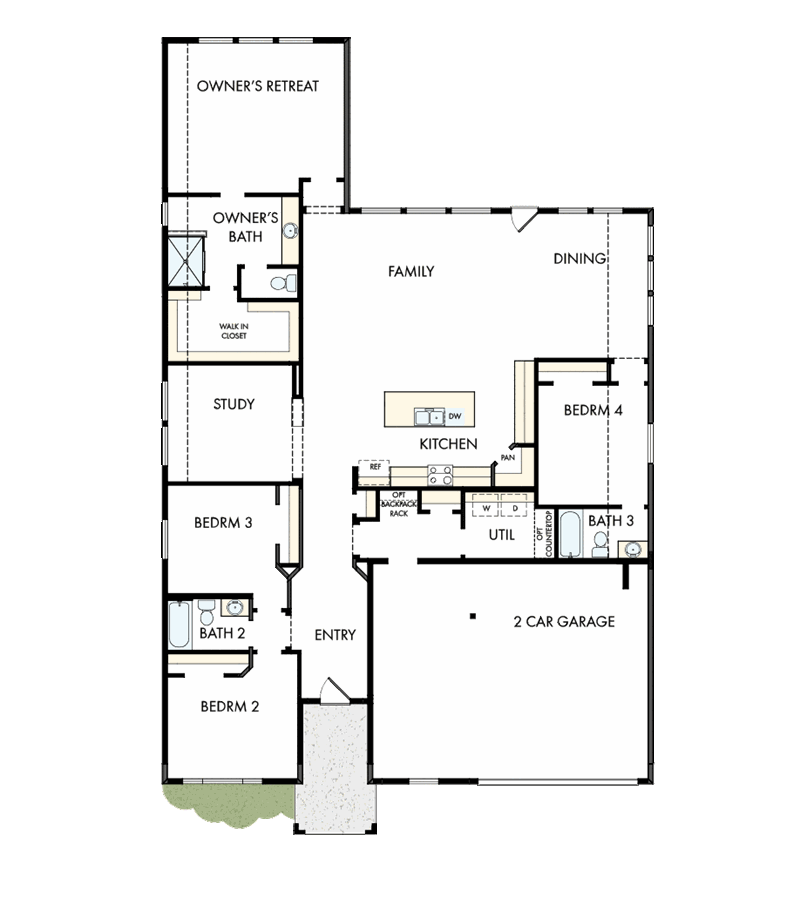Related Properties in This Community
| Name | Specs | Price |
|---|---|---|
 Naomi
Naomi
|
$570,900 | |
 Manchester II
Manchester II
|
$387,490 | |
 Knox
Knox
|
$451,960 | |
 Georgia
Georgia
|
$424,490 | |
 Yale
Yale
|
$623,900 | |
 Wilson
Wilson
|
$608,900 | |
 Sterling
Sterling
|
$494,900 | |
 Winchester
Winchester
|
$445,990 | |
 Wyatt
Wyatt
|
$435,306 | |
 Westlake
Westlake
|
$468,990 | |
 Welch
Welch
|
$600,900 | |
 Texoma
Texoma
|
$383,490 | |
 Somerville
Somerville
|
$440,990 | |
 Sawgrass
Sawgrass
|
$438,990 | |
 Medina II
Medina II
|
$403,990 | |
 Leland
Leland
|
$540,900 | |
 Livingston
Livingston
|
$363,990 | |
 Lancaster
Lancaster
|
$399,490 | |
 Kendall
Kendall
|
$520,900 | |
 Conroe
Conroe
|
$409,990 | |
 Colton
Colton
|
$402,990 | |
 Cheyenne II
Cheyenne II
|
$409,490 | |
 Cassidy
Cassidy
|
$401,490 | |
 Cartwright
Cartwright
|
$359,990 | |
 Brodie
Brodie
|
$341,490 | |
 Blake
Blake
|
$414,990 | |
 Austin
Austin
|
$338,990 | |
 Wedgeway Plan
Wedgeway Plan
|
3 BR | 2 BA | 2 GR | 2,313 SQ FT | $324,990 |
 Stratton Plan
Stratton Plan
|
3 BR | 2 BA | 2 GR | 1,874 SQ FT | $273,990 |
 Sagewood Plan
Sagewood Plan
|
4 BR | 3 BA | 2 GR | 2,591 SQ FT | $299,990 |
 Ramble Plan
Ramble Plan
|
3 BR | 2 BA | 2 GR | 2,094 SQ FT | $314,990 |
 Pierson Plan
Pierson Plan
|
4 BR | 2 BA | 2 GR | 1,622 SQ FT | $276,990 |
 Morrison Plan
Morrison Plan
|
4 BR | 2.5 BA | 2 GR | 2,678 SQ FT | $304,990 |
 Marquette Plan
Marquette Plan
|
4 BR | 3 BA | 2 GR | 2,356 SQ FT | $295,990 |
 Leffler Plan
Leffler Plan
|
3 BR | 2 BA | 2 GR | 1,396 SQ FT | $254,990 |
 Kline Plan
Kline Plan
|
4 BR | 3 BA | 2 GR | 2,096 SQ FT | $287,990 |
 Hudson Plan
Hudson Plan
|
4 BR | 2.5 BA | 2 GR | 2,467 SQ FT | $311,990 |
 Hudson II Plan
Hudson II Plan
|
5 BR | 3 BA | 2 GR | 2,925 SQ FT | $351,990 |
 Hoffman Plan
Hoffman Plan
|
3 BR | 2 BA | 2 GR | 2,183 SQ FT | $287,990 |
 Hatler Plan
Hatler Plan
|
3 BR | 2 BA | 2 GR | 1,844 SQ FT | $297,990 |
 Crestmont Plan
Crestmont Plan
|
3 BR | 2 BA | 2 GR | 1,631 SQ FT | $262,990 |
 Chauncy Plan
Chauncy Plan
|
3 BR | 2 BA | 2 GR | 1,312 SQ FT | $245,990 |
 Catesby Plan
Catesby Plan
|
4 BR | 2 BA | 2 GR | 1,895 SQ FT | $288,990 |
 Cardwell Plan
Cardwell Plan
|
4 BR | 2 BA | 2 GR | 2,031 SQ FT | $291,990 |
 Canter Plan
Canter Plan
|
4 BR | 3 BA | 2 GR | 2,634 SQ FT | $349,990 |
 Bramblewood Plan
Bramblewood Plan
|
3 BR | 2 BA | 2 GR | 1,657 SQ FT | $279,990 |
 Avery Plan
Avery Plan
|
3 BR | 2 BA | 2 GR | 1,645 SQ FT | $257,990 |
 Ashleigh Plan
Ashleigh Plan
|
3 BR | 2 BA | 2 GR | 2,272 SQ FT | $319,990 |
 Albany Plan
Albany Plan
|
3 BR | 2 BA | 2 GR | 1,447 SQ FT | $252,990 |
| Name | Specs | Price |
Newbury Plan
Price from: $344,990Please call us for updated information!
YOU'VE GOT QUESTIONS?
REWOW () CAN HELP
Newbury Plan Info
The Newbury new home plan combines stylish design and classic appeal. The little details make a big difference, such as the wrap-around cabinets of the gourmet kitchen. The study offers the FlexSpace? to design a work from home office or a refined library. Windows fill the open-concept living area with soft, natural light. The kitchen features a deluxe corner pantry and a center island. The guest suite offers privacy, and ample living and closet space. All of these details combine with the overall design to help you get the most out of your masterpiece home plan from David Weekley Homes.
Green Program
Our EnergySaver? home allows you to live comfortably, invest wisely and help the environment. Learn more
Community Info
David Weekley Homes is now selling award-winning homes in The Colony Riverside 65’! Located in historic Bastrop, you can enjoy a variety of floor plans situated on 65-foot homesites that will be sure to match your lifestyle, all from a builder with more than 40 years of experience.In The Colony Riverside 65’, you’ll enjoy:•Stunning views of the Colorado River•Exclusive amenities such as a fitness and lifestyle center, plus a resort-style pool•Convenience to Austin and the Austin-Bergstrom International Airport•Proximity to shopping, dining and entertainment in Downtown BastropMore Info About The Colony Riverside 65'
Amenities
Area Schools
- Bastrop ISD
- Mina Elementary School
- Bastrop Intermediate School
- Bastrop Middle School
- Bastrop High School
to connect with the builder right now!
Health and Fitness
- Golf Course
- Pool
- Trails
Community Services & Perks
- Local Shopping
- Play Ground
- Park
