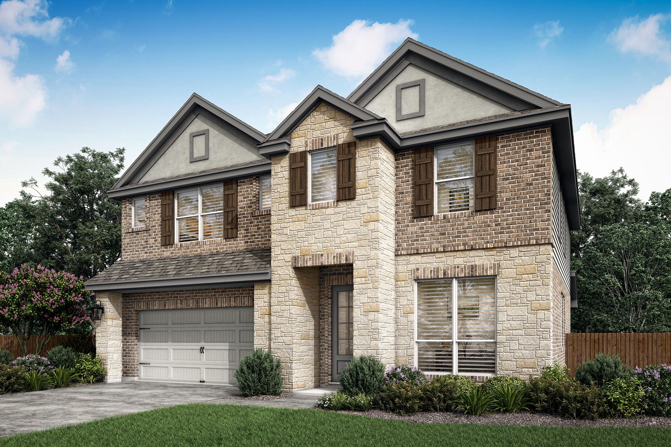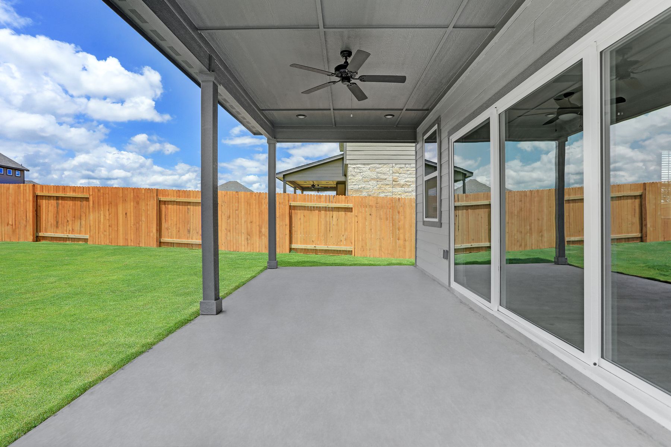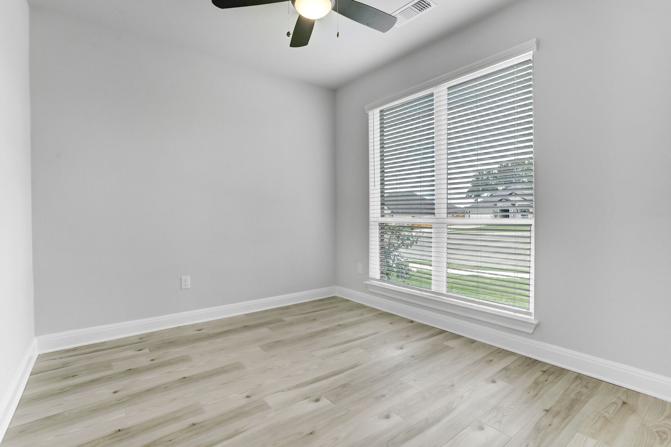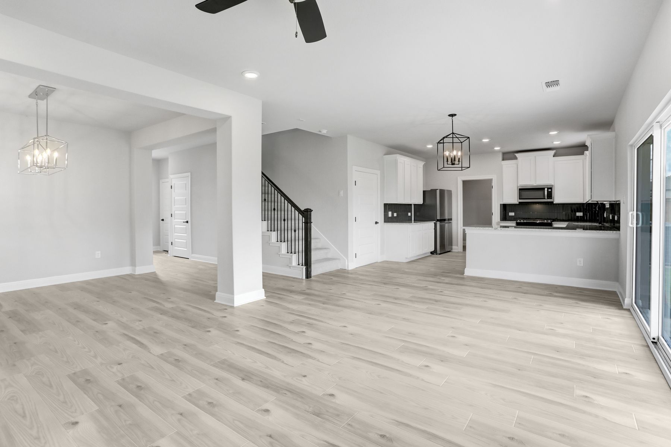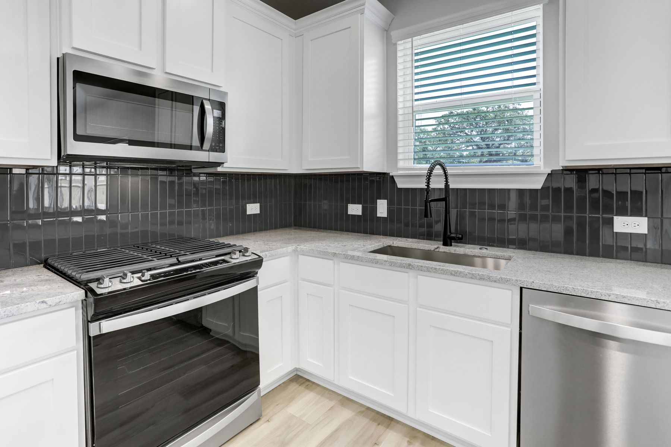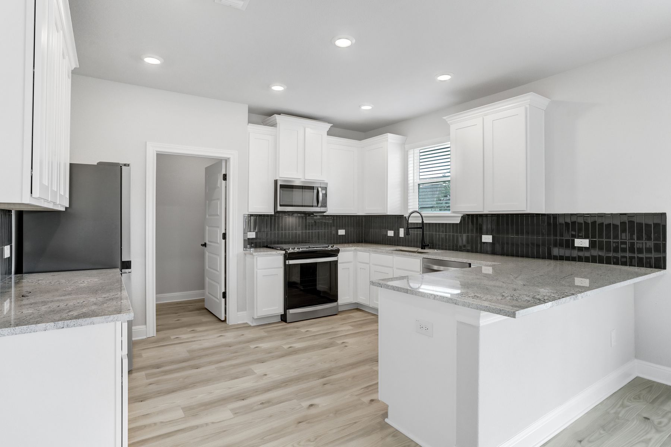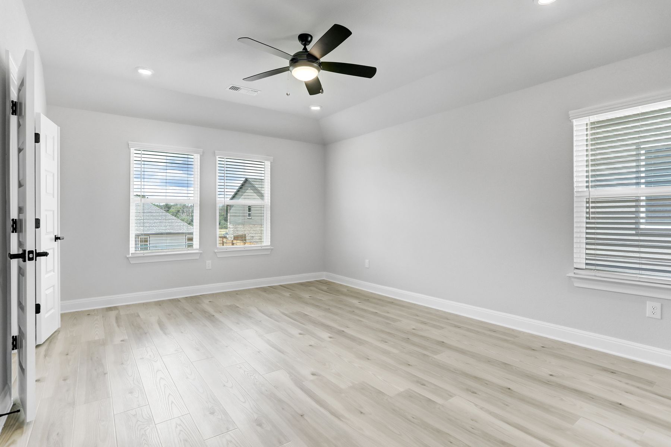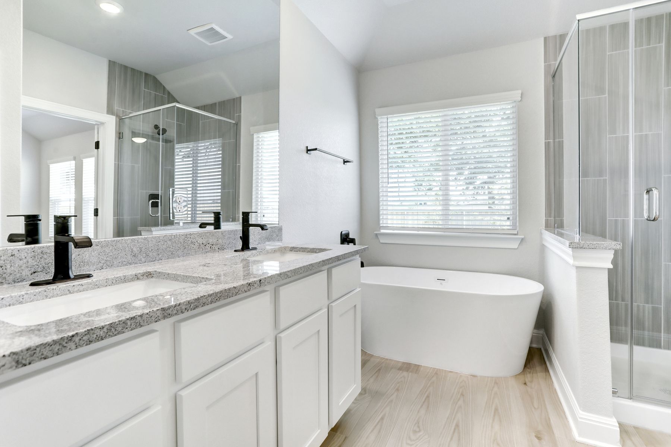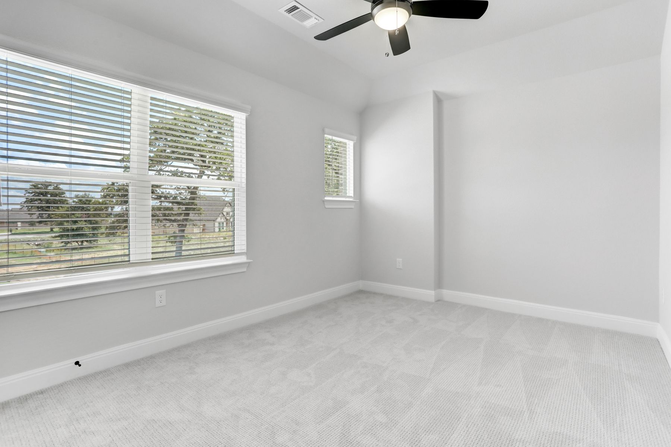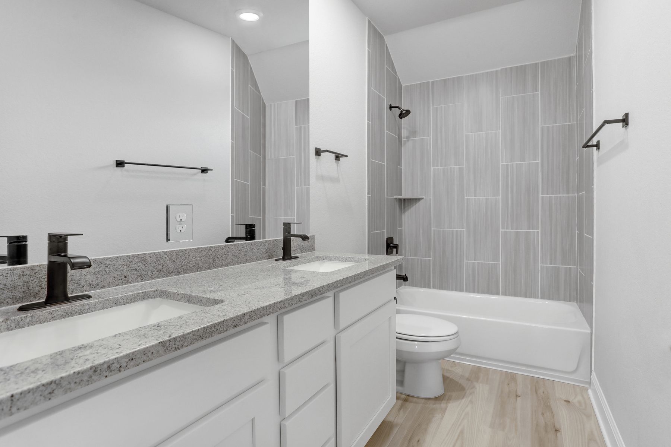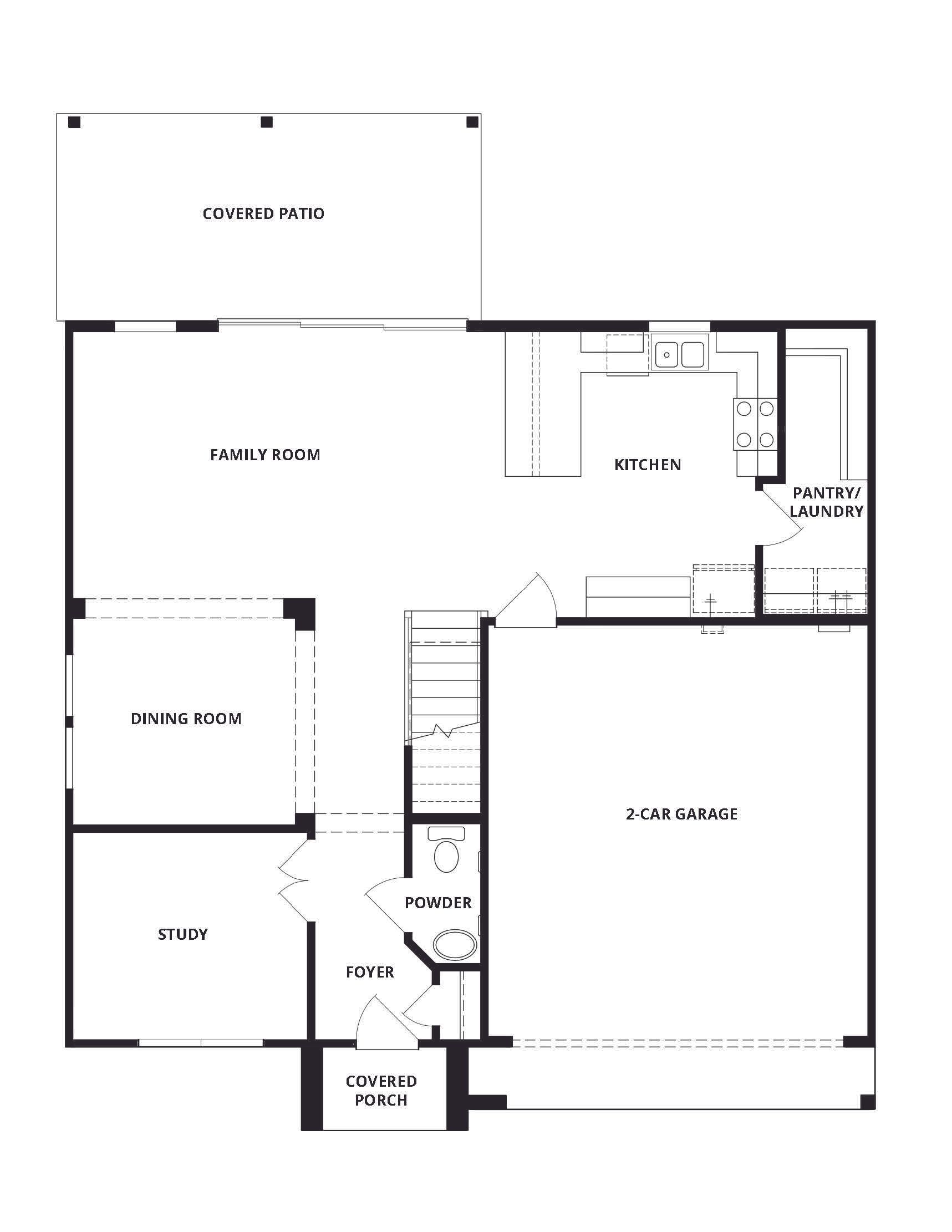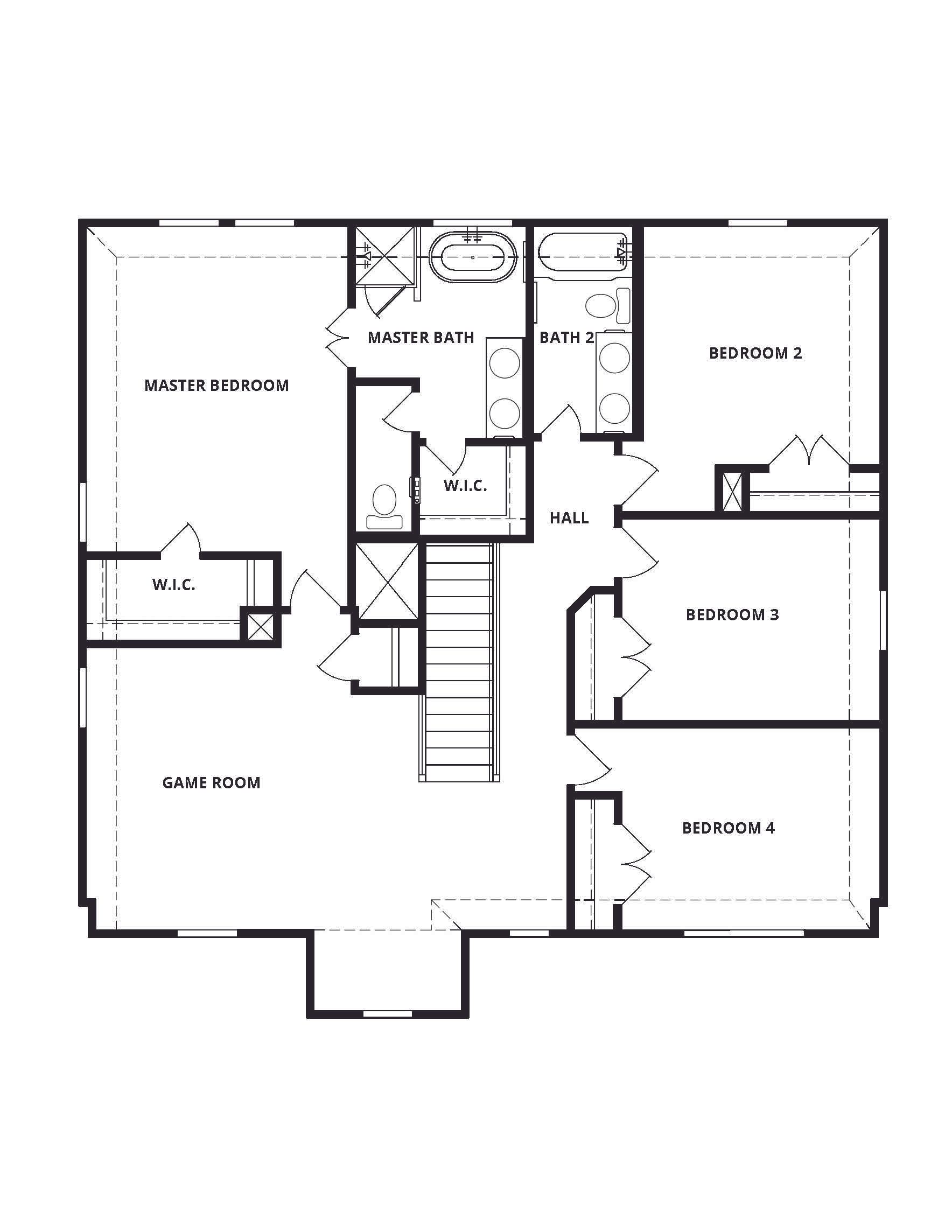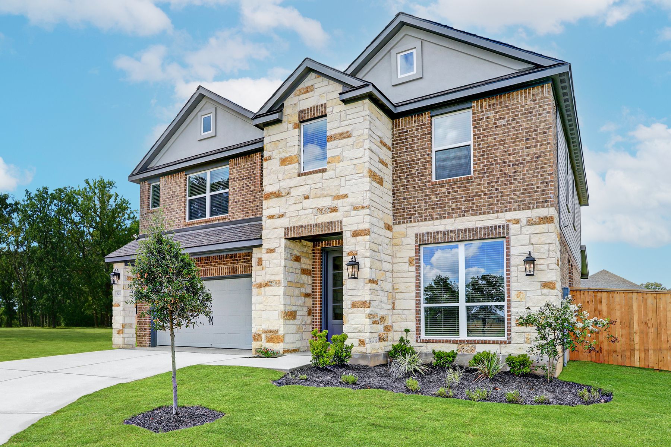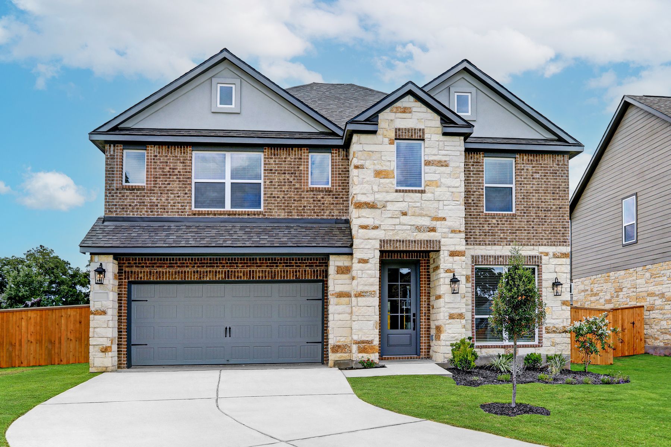Related Properties in This Community
| Name | Specs | Price |
|---|---|---|
 Naomi
Naomi
|
$570,900 | |
 Manchester II
Manchester II
|
$387,490 | |
 Knox
Knox
|
$451,960 | |
 Georgia
Georgia
|
$424,490 | |
 Yale
Yale
|
$623,900 | |
 Wilson
Wilson
|
$608,900 | |
 Winchester
Winchester
|
$445,990 | |
 Wyatt
Wyatt
|
$435,306 | |
 Westlake
Westlake
|
$468,990 | |
 Welch
Welch
|
$600,900 | |
 Texoma
Texoma
|
$383,490 | |
 Somerville
Somerville
|
$440,990 | |
 Sawgrass
Sawgrass
|
$438,990 | |
 Medina II
Medina II
|
$403,990 | |
 Leland
Leland
|
$540,900 | |
 Livingston
Livingston
|
$363,990 | |
 Lancaster
Lancaster
|
$399,490 | |
 Kendall
Kendall
|
$520,900 | |
 Conroe
Conroe
|
$409,990 | |
 Colton
Colton
|
$402,990 | |
 Cheyenne II
Cheyenne II
|
$409,490 | |
 Cassidy
Cassidy
|
$401,490 | |
 Cartwright
Cartwright
|
$359,990 | |
 Brodie
Brodie
|
$341,490 | |
 Blake
Blake
|
$414,990 | |
 Austin
Austin
|
$338,990 | |
 Wedgeway Plan
Wedgeway Plan
|
3 BR | 2 BA | 2 GR | 2,313 SQ FT | $324,990 |
 Stratton Plan
Stratton Plan
|
3 BR | 2 BA | 2 GR | 1,874 SQ FT | $273,990 |
 Sagewood Plan
Sagewood Plan
|
4 BR | 3 BA | 2 GR | 2,591 SQ FT | $299,990 |
 Ramble Plan
Ramble Plan
|
3 BR | 2 BA | 2 GR | 2,094 SQ FT | $314,990 |
 Pierson Plan
Pierson Plan
|
4 BR | 2 BA | 2 GR | 1,622 SQ FT | $276,990 |
 Newbury Plan
Newbury Plan
|
4 BR | 3 BA | 2 GR | 2,472 SQ FT | $344,990 |
 Morrison Plan
Morrison Plan
|
4 BR | 2.5 BA | 2 GR | 2,678 SQ FT | $304,990 |
 Marquette Plan
Marquette Plan
|
4 BR | 3 BA | 2 GR | 2,356 SQ FT | $295,990 |
 Leffler Plan
Leffler Plan
|
3 BR | 2 BA | 2 GR | 1,396 SQ FT | $254,990 |
 Kline Plan
Kline Plan
|
4 BR | 3 BA | 2 GR | 2,096 SQ FT | $287,990 |
 Hudson Plan
Hudson Plan
|
4 BR | 2.5 BA | 2 GR | 2,467 SQ FT | $311,990 |
 Hudson II Plan
Hudson II Plan
|
5 BR | 3 BA | 2 GR | 2,925 SQ FT | $351,990 |
 Hoffman Plan
Hoffman Plan
|
3 BR | 2 BA | 2 GR | 2,183 SQ FT | $287,990 |
 Hatler Plan
Hatler Plan
|
3 BR | 2 BA | 2 GR | 1,844 SQ FT | $297,990 |
 Crestmont Plan
Crestmont Plan
|
3 BR | 2 BA | 2 GR | 1,631 SQ FT | $262,990 |
 Chauncy Plan
Chauncy Plan
|
3 BR | 2 BA | 2 GR | 1,312 SQ FT | $245,990 |
 Catesby Plan
Catesby Plan
|
4 BR | 2 BA | 2 GR | 1,895 SQ FT | $288,990 |
 Cardwell Plan
Cardwell Plan
|
4 BR | 2 BA | 2 GR | 2,031 SQ FT | $291,990 |
 Canter Plan
Canter Plan
|
4 BR | 3 BA | 2 GR | 2,634 SQ FT | $349,990 |
 Bramblewood Plan
Bramblewood Plan
|
3 BR | 2 BA | 2 GR | 1,657 SQ FT | $279,990 |
 Avery Plan
Avery Plan
|
3 BR | 2 BA | 2 GR | 1,645 SQ FT | $257,990 |
 Ashleigh Plan
Ashleigh Plan
|
3 BR | 2 BA | 2 GR | 2,272 SQ FT | $319,990 |
 Albany Plan
Albany Plan
|
3 BR | 2 BA | 2 GR | 1,447 SQ FT | $252,990 |
| Name | Specs | Price |
Sterling
Price from: $494,900Please call us for updated information!
YOU'VE GOT QUESTIONS?
REWOW () CAN HELP
Home Info of Sterling
When you walk in the Sterling plan at The Colony, you are sure to feel at home. The foyer opens to a study, highlighted by double-doors and large windows with peaceful, front yard views. The spacious family room of the Sterling is perfect for creating family memories with easy access to the formal dining room, covered patio and the stunning, chef-ready kitchen. Upstairs, you will find the four large bedrooms, including the spacious master suite, featuring two walk-in closets, and a huge game room. Whether it's space to spread out or room to grow, the Sterling plan offers everything you need.
Home Highlights for Sterling
Information last updated on March 31, 2025
- Price: $494,900
- 2392 Square Feet
- Status: Plan
- 4 Bedrooms
- 2 Garages
- Zip: 78602
- 2.5 Bathrooms
- 2 Stories
Living area included
- Bonus Room
- Dining Room
- Family Room
- Game Room
- Guest Room
- Living Room
- Loft
- Office
- Study
Plan Amenities included
- Primary Bedroom Upstairs
Community Info
Plant new roots at The Colony, an incredible, master-planned neighborhood located in the serene riverside city of Bastrop, Texas. Located just southeast of Austin, near Highway 71 and Highway 21, this family-friendly neighborhood offers a variety of brand-new, single-family homes outfitted with exquisite, designer-selected upgrades, a multitude of impressive amenities, and quick access to major Austin area employers, a plethora of local parks and more.
Actual schools may vary. Contact the builder for more information.
Amenities
-
Health & Fitness
- Pool
- McKinney Roughs
-
Community Services
- Playground
- Park
- Community Gardens
-
Local Area Amenities
- Bastrop State Park
- Downtown Bastrop
-
Educational
- Lost Pines Art Center
-
Social Activities
- El Camino Real Paddling Trail
- Pine Forest Golf Club
- The Bastrop Opera House
Area Schools
-
Bastrop ISD
- Mina Elementary School
- Bastrop Intermediate School
- Bastrop High School
Actual schools may vary. Contact the builder for more information.
