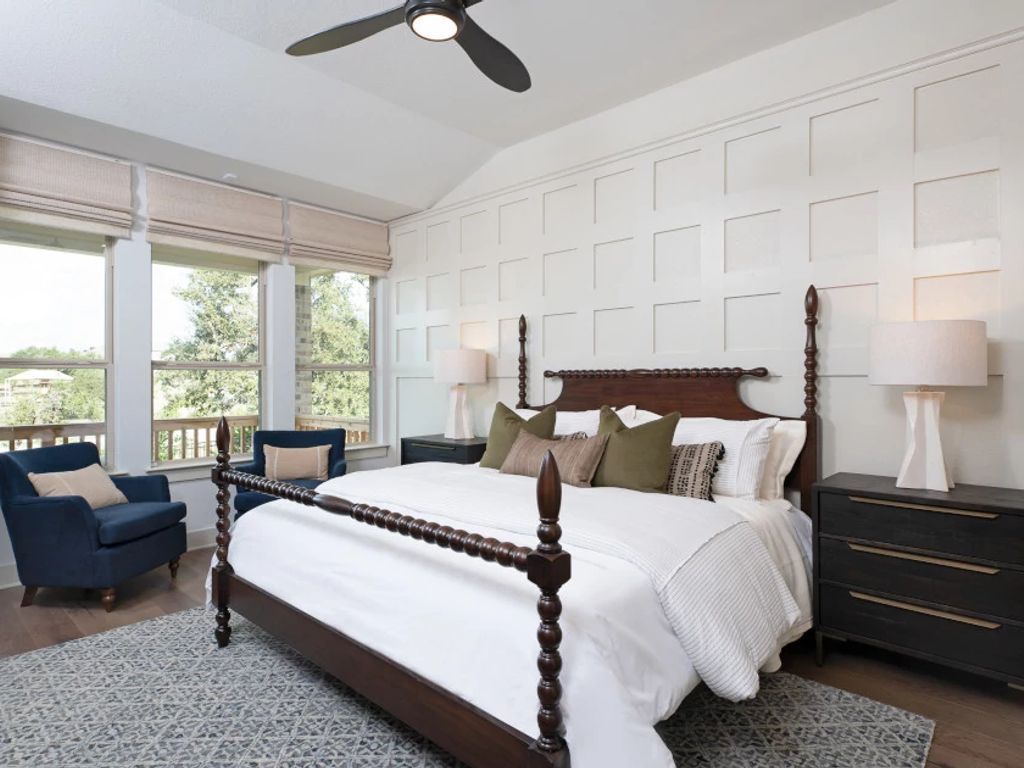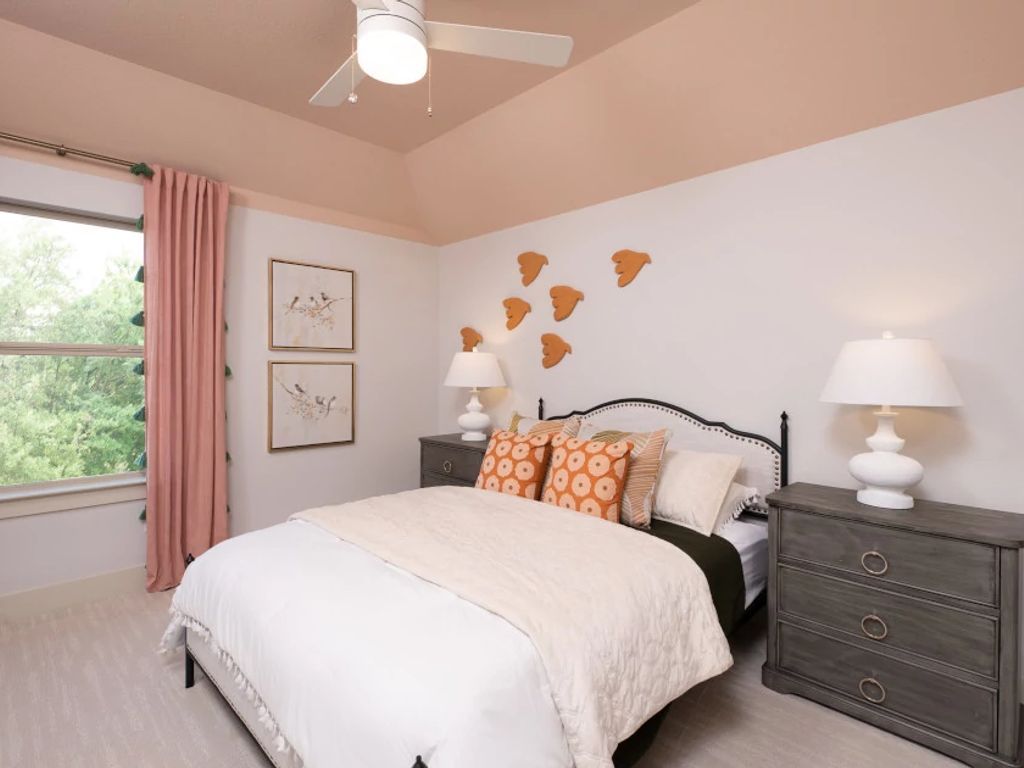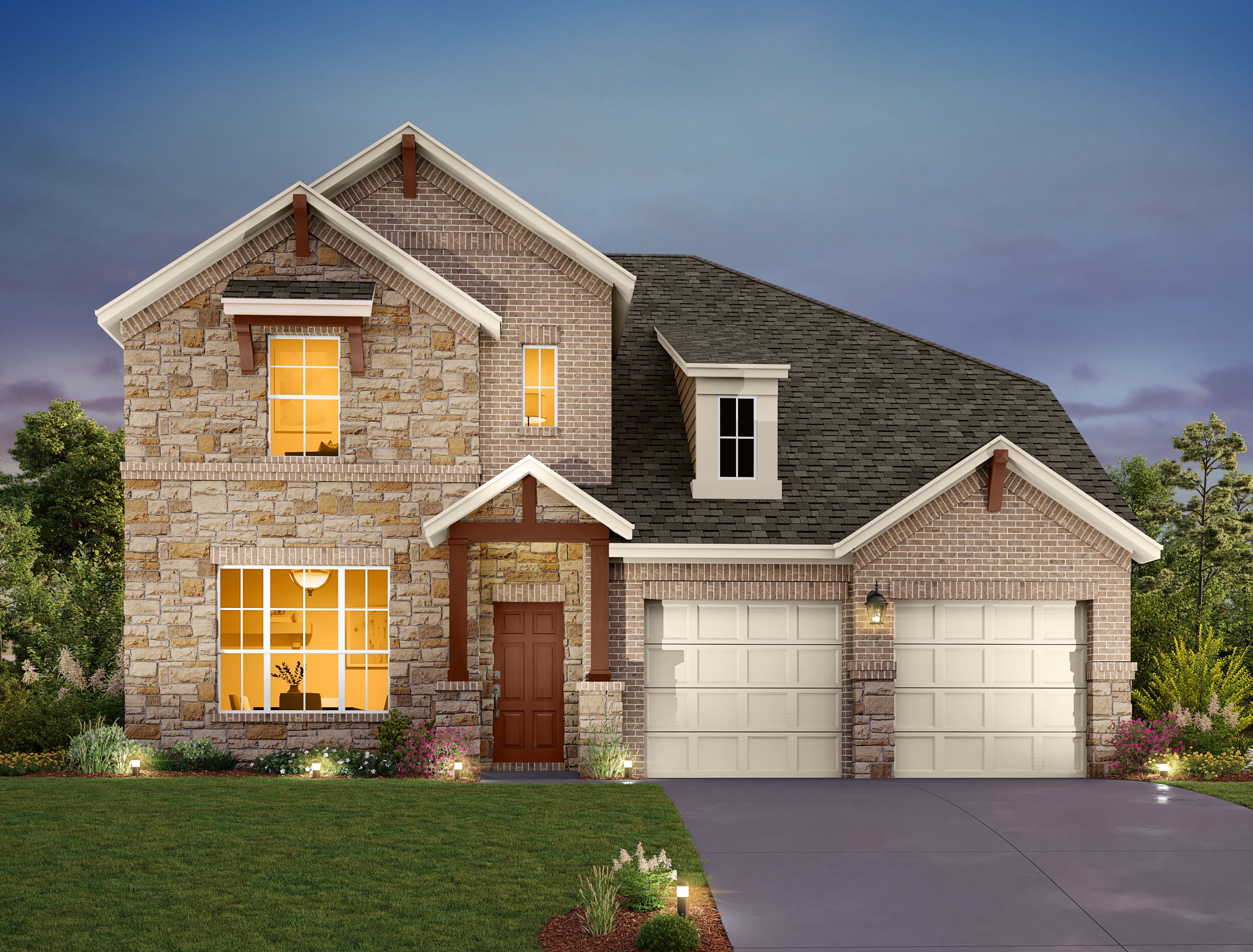Related Properties in This Community
| Name | Specs | Price |
|---|---|---|
 Naomi
Naomi
|
$570,900 | |
 Manchester II
Manchester II
|
$387,490 | |
 Knox
Knox
|
$451,960 | |
 Georgia
Georgia
|
$424,490 | |
 Yale
Yale
|
$623,900 | |
 Wilson
Wilson
|
$608,900 | |
 Sterling
Sterling
|
$494,900 | |
 Winchester
Winchester
|
$445,990 | |
 Wyatt
Wyatt
|
$435,306 | |
 Welch
Welch
|
$600,900 | |
 Texoma
Texoma
|
$383,490 | |
 Somerville
Somerville
|
$440,990 | |
 Sawgrass
Sawgrass
|
$438,990 | |
 Medina II
Medina II
|
$403,990 | |
 Leland
Leland
|
$540,900 | |
 Livingston
Livingston
|
$363,990 | |
 Lancaster
Lancaster
|
$399,490 | |
 Kendall
Kendall
|
$520,900 | |
 Conroe
Conroe
|
$409,990 | |
 Colton
Colton
|
$402,990 | |
 Cheyenne II
Cheyenne II
|
$409,490 | |
 Cassidy
Cassidy
|
$401,490 | |
 Cartwright
Cartwright
|
$359,990 | |
 Brodie
Brodie
|
$341,490 | |
 Blake
Blake
|
$414,990 | |
 Austin
Austin
|
$338,990 | |
 Wedgeway Plan
Wedgeway Plan
|
3 BR | 2 BA | 2 GR | 2,313 SQ FT | $324,990 |
 Stratton Plan
Stratton Plan
|
3 BR | 2 BA | 2 GR | 1,874 SQ FT | $273,990 |
 Sagewood Plan
Sagewood Plan
|
4 BR | 3 BA | 2 GR | 2,591 SQ FT | $299,990 |
 Ramble Plan
Ramble Plan
|
3 BR | 2 BA | 2 GR | 2,094 SQ FT | $314,990 |
 Pierson Plan
Pierson Plan
|
4 BR | 2 BA | 2 GR | 1,622 SQ FT | $276,990 |
 Newbury Plan
Newbury Plan
|
4 BR | 3 BA | 2 GR | 2,472 SQ FT | $344,990 |
 Morrison Plan
Morrison Plan
|
4 BR | 2.5 BA | 2 GR | 2,678 SQ FT | $304,990 |
 Marquette Plan
Marquette Plan
|
4 BR | 3 BA | 2 GR | 2,356 SQ FT | $295,990 |
 Leffler Plan
Leffler Plan
|
3 BR | 2 BA | 2 GR | 1,396 SQ FT | $254,990 |
 Kline Plan
Kline Plan
|
4 BR | 3 BA | 2 GR | 2,096 SQ FT | $287,990 |
 Hudson Plan
Hudson Plan
|
4 BR | 2.5 BA | 2 GR | 2,467 SQ FT | $311,990 |
 Hudson II Plan
Hudson II Plan
|
5 BR | 3 BA | 2 GR | 2,925 SQ FT | $351,990 |
 Hoffman Plan
Hoffman Plan
|
3 BR | 2 BA | 2 GR | 2,183 SQ FT | $287,990 |
 Hatler Plan
Hatler Plan
|
3 BR | 2 BA | 2 GR | 1,844 SQ FT | $297,990 |
 Crestmont Plan
Crestmont Plan
|
3 BR | 2 BA | 2 GR | 1,631 SQ FT | $262,990 |
 Chauncy Plan
Chauncy Plan
|
3 BR | 2 BA | 2 GR | 1,312 SQ FT | $245,990 |
 Catesby Plan
Catesby Plan
|
4 BR | 2 BA | 2 GR | 1,895 SQ FT | $288,990 |
 Cardwell Plan
Cardwell Plan
|
4 BR | 2 BA | 2 GR | 2,031 SQ FT | $291,990 |
 Canter Plan
Canter Plan
|
4 BR | 3 BA | 2 GR | 2,634 SQ FT | $349,990 |
 Bramblewood Plan
Bramblewood Plan
|
3 BR | 2 BA | 2 GR | 1,657 SQ FT | $279,990 |
 Avery Plan
Avery Plan
|
3 BR | 2 BA | 2 GR | 1,645 SQ FT | $257,990 |
 Ashleigh Plan
Ashleigh Plan
|
3 BR | 2 BA | 2 GR | 2,272 SQ FT | $319,990 |
 Albany Plan
Albany Plan
|
3 BR | 2 BA | 2 GR | 1,447 SQ FT | $252,990 |
| Name | Specs | Price |
Westlake
Price from: $468,990Please call us for updated information!
YOU'VE GOT QUESTIONS?
REWOW () CAN HELP
Home Info of Westlake
The Westlake, a popular home plan, welcomes you with its thoughtful design and spacious layout, perfect for modern living. The meticulously designed gourmet kitchen serves as the heart of the home, offering both style and functionality. The easily accessible, first-floor primary suite features generous windows, allowing natural light to fill the space. In addition to the primary suite, the Westlake includes a separate living room at the front of the home, a spacious family room, and a versatile second-floor game room, providing plenty of options for relaxation and entertainment. This home is designed to offer comfort, convenience, and a perfect balance of shared and private spaces.
Home Highlights for Westlake
Information last updated on May 02, 2025
- Price: $468,990
- 2851 Square Feet
- Status: Plan
- 4 Bedrooms
- 2 Garages
- Zip: 78602
- 2.5 Bathrooms
- 2 Stories
Plan Amenities included
- Primary Bedroom Downstairs
Community Info
MODEL OPEN! SPECIAL OFFER: Enjoy half-off up to $50,000 in Studio options.*Ashton Woods has built a reputation for creating exceptionally designed homes that connect you to the local landscape and culture. Here, in the heart of Bastrop and near the banks of the Colorado River, you’ll find a collection of single-family homes in The Colony. Experience the local history and enjoy the proximity to Austin’s work centers, eateries and adventures. Spend the day in downtown Bastrop exploring the brick storefronts that line the streets and 19th-century architecture before popping into one of the local chef-owned diners. Head to Bastrop State Park to find the “Lost Pines”, famous loblolly pine trees. Explore the rolling box canyons, wildflower meadows, lazy river bends and diverse wildlife at McKinney Roughs. Closer to home, enjoy a short drive to the community’s elementary school in the morning and treat them to afternoons on the playground. Challenge friends to a round of disc golf or pickleball on the community courts or take the dog on a stroll through the neighborhood on your way to the dog park. Relax and unwind with friends on sunny afternoons by one of the many community pools. Explore The Colony and enjoy living in a thoughtfully designed home created for the memories you’ll make inside.
Actual schools may vary. Contact the builder for more information.
Amenities
-
Local Area Amenities
- Prairie Vista Community Pool
- Pickleball
- Trails
- Greenbelt Dog Park
- Treehouse Amenity Center
- Lakehouse Park
Area Schools
-
Bastrop ISD
- Colony Oaks Elementary School
- Cedar Creek Middle School
- Cedar Creek High School
Actual schools may vary. Contact the builder for more information.






















