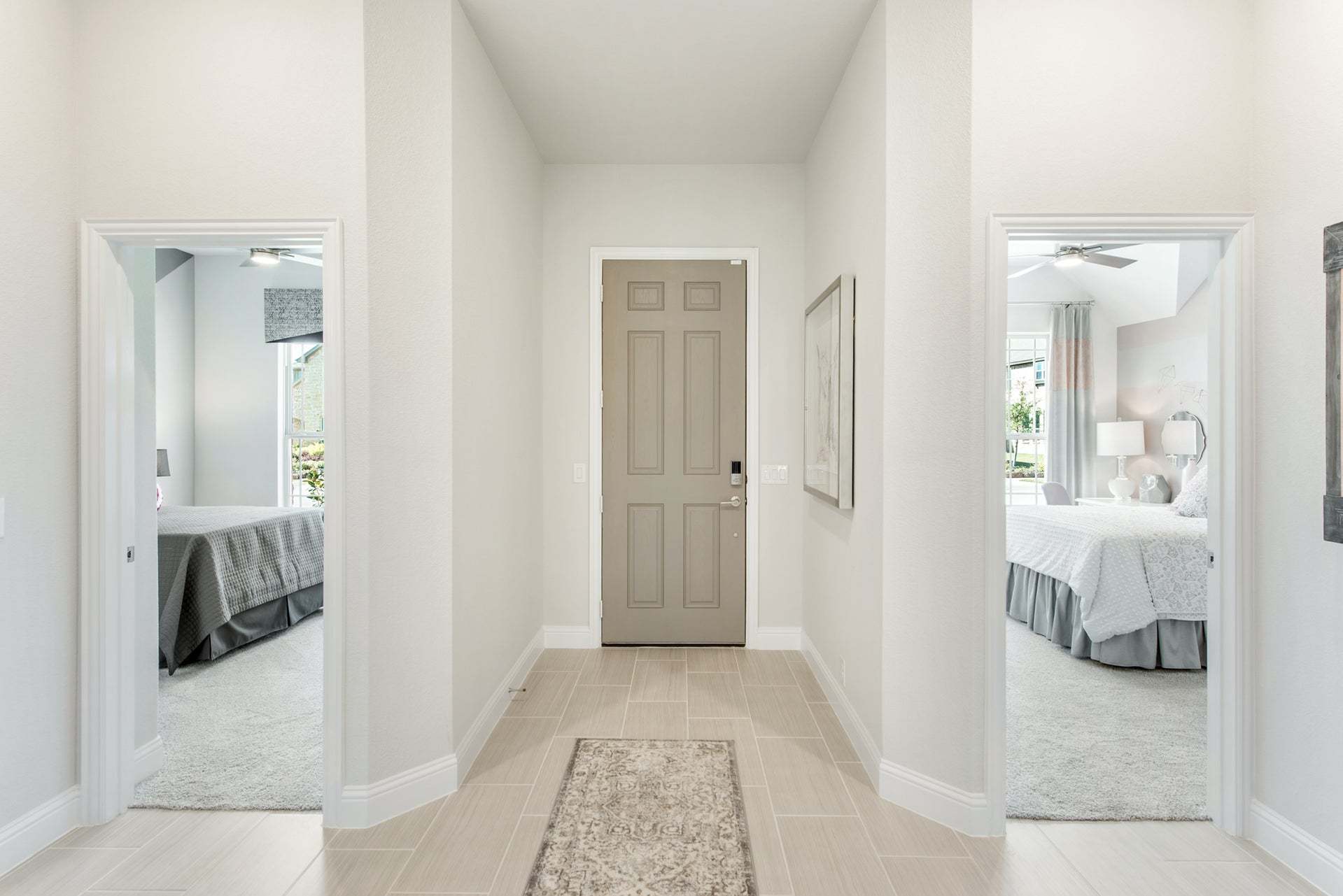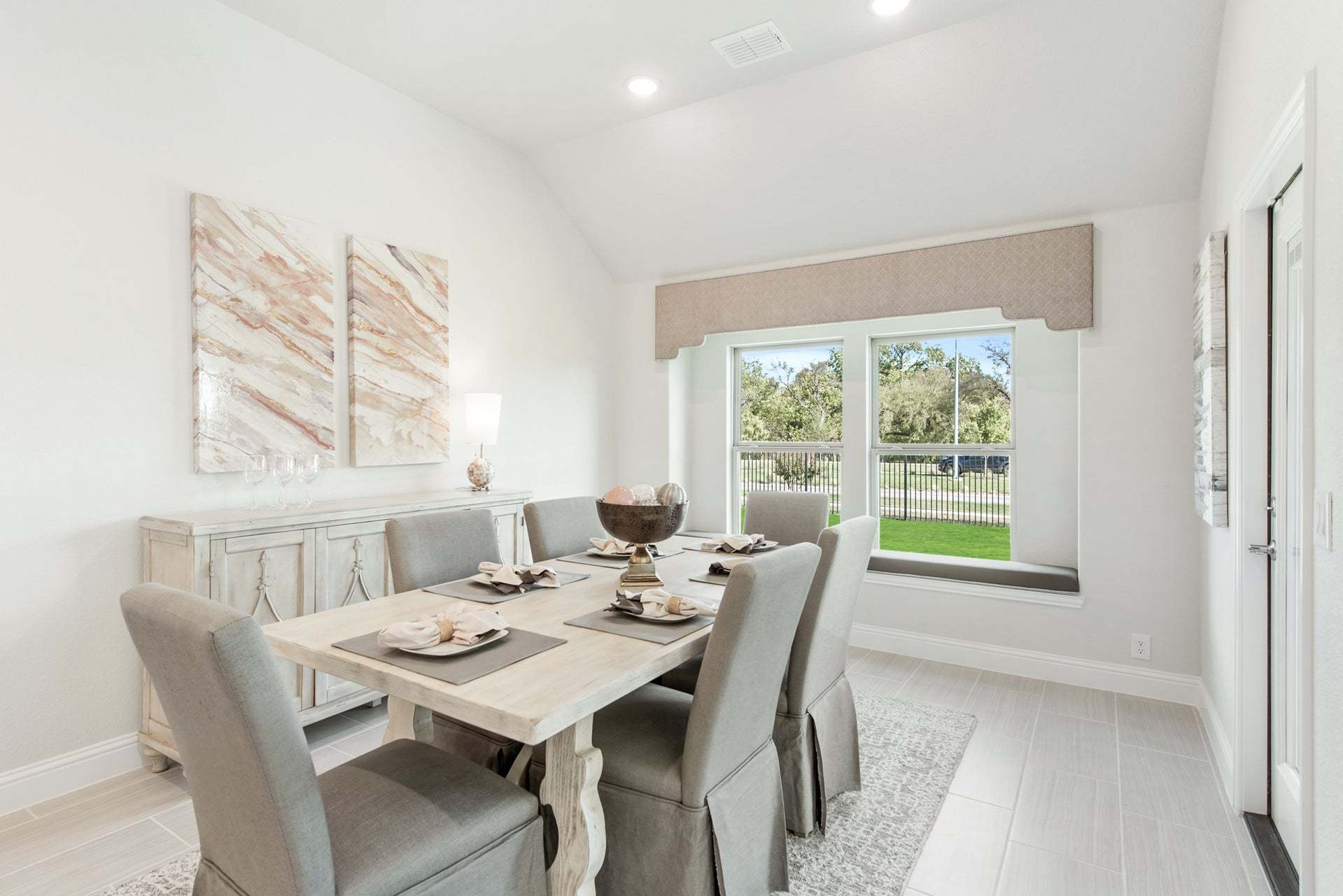Related Properties in This Community
| Name | Specs | Price |
|---|---|---|
 Violet
Violet
|
$485,990 | |
 Stirling
Stirling
|
$439,990 | |
 Seaberry II
Seaberry II
|
$555,990 | |
 Sandstone II
Sandstone II
|
$575,900 | |
 Primrose FE V
Primrose FE V
|
$600,990 | |
 McKinney
McKinney
|
$418,900 | |
 Kingston
Kingston
|
$510,276 | |
 Driscoll
Driscoll
|
$574,900 | |
 Carolina
Carolina
|
$478,990 | |
 Alderbury
Alderbury
|
$389,990 | |
 Radcliffe
Radcliffe
|
$469,990 | |
 Primrose FE IV
Primrose FE IV
|
$614,990 | |
 Primrose FE III
Primrose FE III
|
$582,990 | |
 Magnolia
Magnolia
|
$536,990 | |
 Jasmine
Jasmine
|
$438,990 | |
 Hawthorne
Hawthorne
|
$465,000 | |
 Donnington
Donnington
|
$444,990 | |
 Dogwood
Dogwood
|
$441,990 | |
 Dewberry
Dewberry
|
$515,990 | |
 Cypress II
Cypress II
|
$496,990 | |
 Cypress
Cypress
|
$430,990 | |
 Carolina II
Carolina II
|
$499,990 | |
 Bellflower III
Bellflower III
|
$620,990 | |
 Bellflower II
Bellflower II
|
$593,990 | |
 Winchester
Winchester
|
$503,900 | |
 Westbury
Westbury
|
$507,900 | |
 Violet IV
Violet IV
|
$518,990 | |
 Violet III
Violet III
|
$508,990 | |
 Violet II
Violet II
|
$519,990 | |
 Thornbury
Thornbury
|
$489,990 | |
 Spring Cress II
Spring Cress II
|
$549,990 | |
 Rose III
Rose III
|
$583,990 | |
 Rose II
Rose II
|
$580,990 | |
 Rockwall
Rockwall
|
$451,900 | |
 Rockcress
Rockcress
|
$471,990 | |
 Richardson
Richardson
|
$495,900 | |
 Prosper
Prosper
|
$406,900 | |
 Primrose FE VI
Primrose FE VI
|
$628,990 | |
 Primrose FE II
Primrose FE II
|
$600,990 | |
 Primrose FE
Primrose FE
|
$561,990 | |
 Parker
Parker
|
$507,900 | |
 Magnolia III
Magnolia III
|
$577,990 | |
 Magnolia II
Magnolia II
|
$552,990 | |
 Hawthorne II
Hawthorne II
|
$550,000 | |
 Hampton
Hampton
|
$468,669 | |
 Grapevine II
Grapevine II
|
$480,900 | |
 Goodrich
Goodrich
|
$469,990 | |
 Garland
Garland
|
$475,900 | |
 Dogwood III
Dogwood III
|
$492,990 | |
 Dewberry III
Dewberry III
|
$522,990 | |
| Name | Specs | Price |
Caraway
Price from: $467,990Please call us for updated information!
YOU'VE GOT QUESTIONS?
REWOW () CAN HELP
Home Info of Caraway
A one-story home featuring 3 bedrooms, 2.5 baths, and a dining area. Other configurations include a media room or 4th bedroom option in lieu of the dining room and a study or guest suite option at bedroom 2.
Home Highlights for Caraway
Information last updated on May 27, 2025
- Price: $467,990
- 2519 Square Feet
- Status: Plan
- 3 Bedrooms
- 2 Garages
- Zip: 76247
- 2.5 Bathrooms
- 1 Story
Plan Amenities included
- Primary Bedroom Downstairs
Community Info
Welcome to Timberbrook, the ultimate outdoor community! This master-planned community features miles of walking trails, tree-lined parks, greenspaces, a playground, a community pool, and an onsite Elementary School that's coming soon. That's just the beginning! When you're ready for some excitement, head over to the events at the Texas Motor Speedway, or treat yourself to shopping and dining at the restaurants of Alliance Town Center. Being near I-35W, you can easily explore Denton, Lewisville, Southlake, Dallas or Fort Worth! Students will attend the award-winning Northwest ISD. Join the vibrant and dynamic community of Timberbrook today!
Actual schools may vary. Contact the builder for more information.
Amenities
-
Health & Fitness
- Pool
- Trails
-
Community Services
- Playground
- Park
-
Local Area Amenities
- Greenbelt
Area Schools
-
Northwest Independent School District
- Justin Elementary School
- Gene Pike Middle School
- Northwest High School
Actual schools may vary. Contact the builder for more information.






































