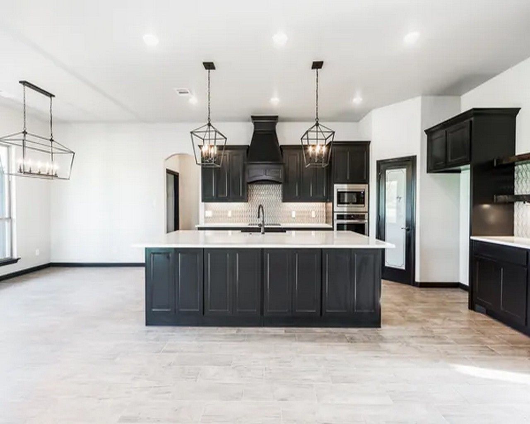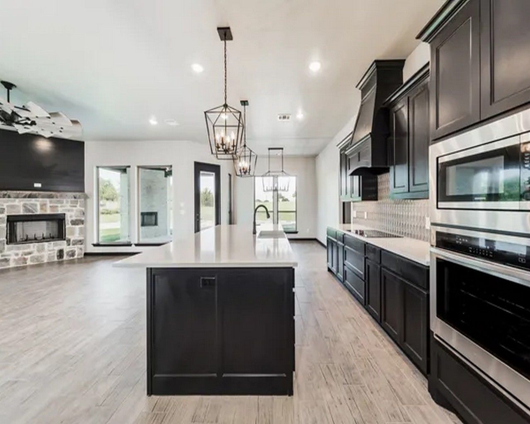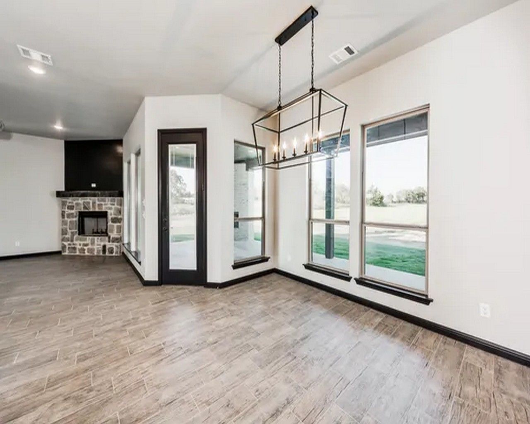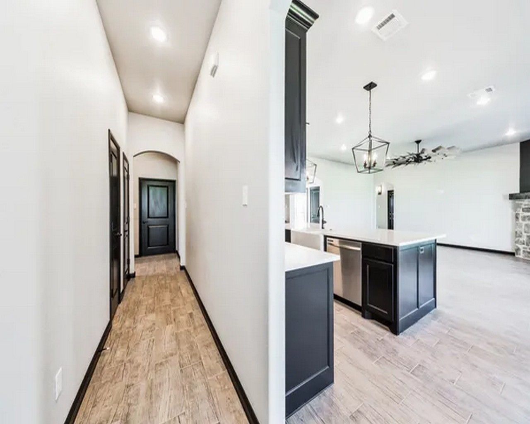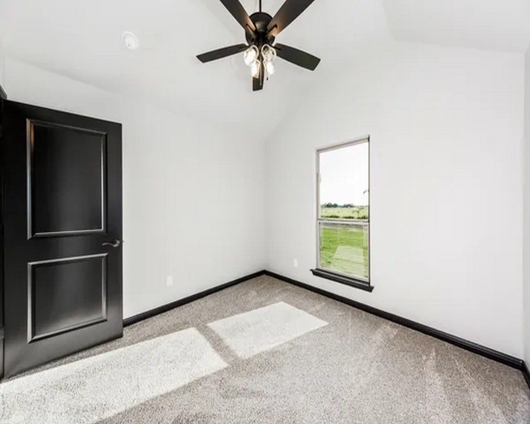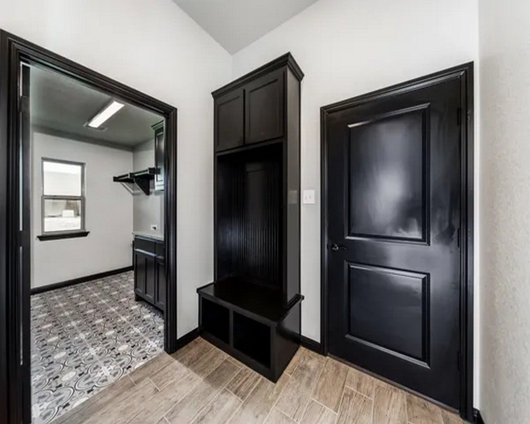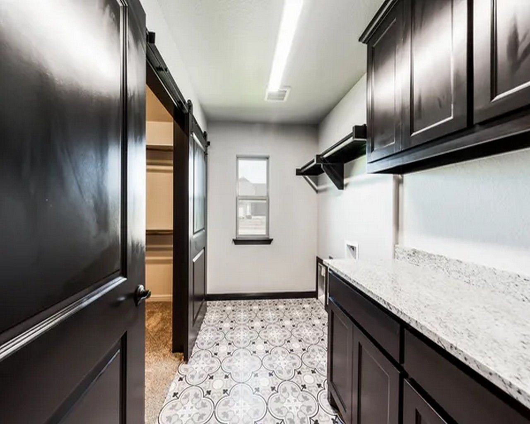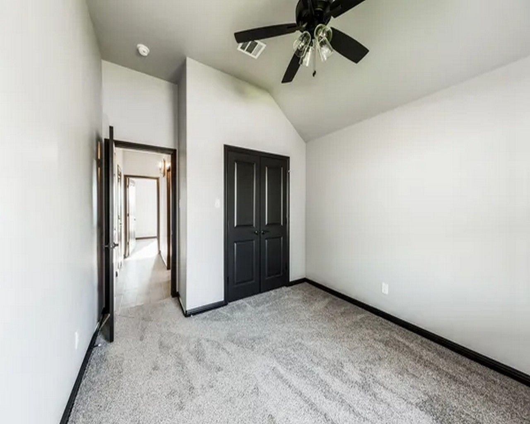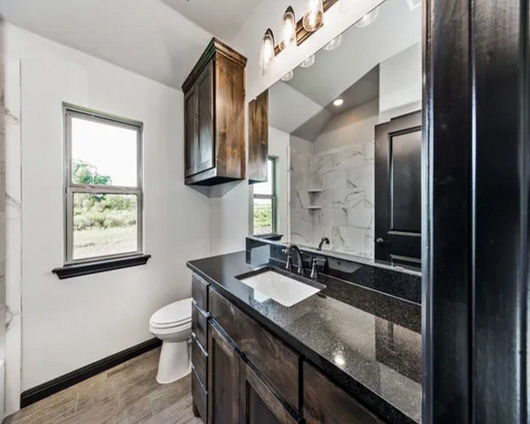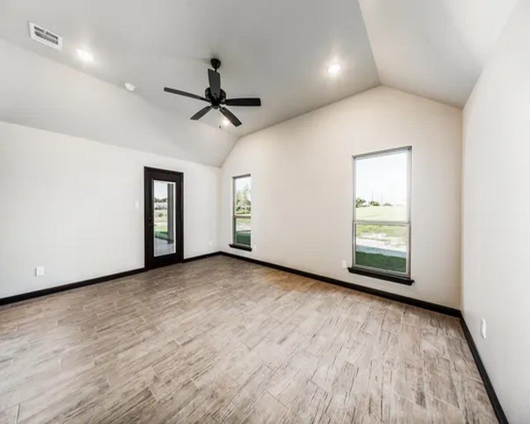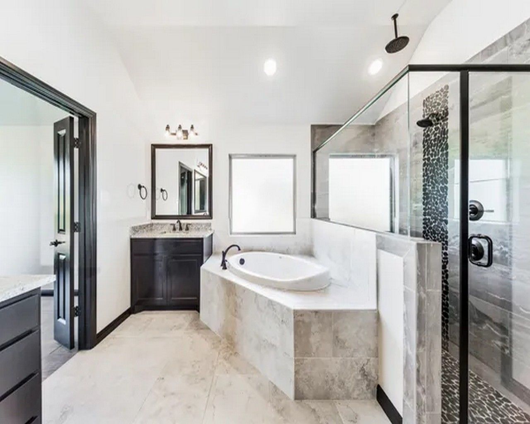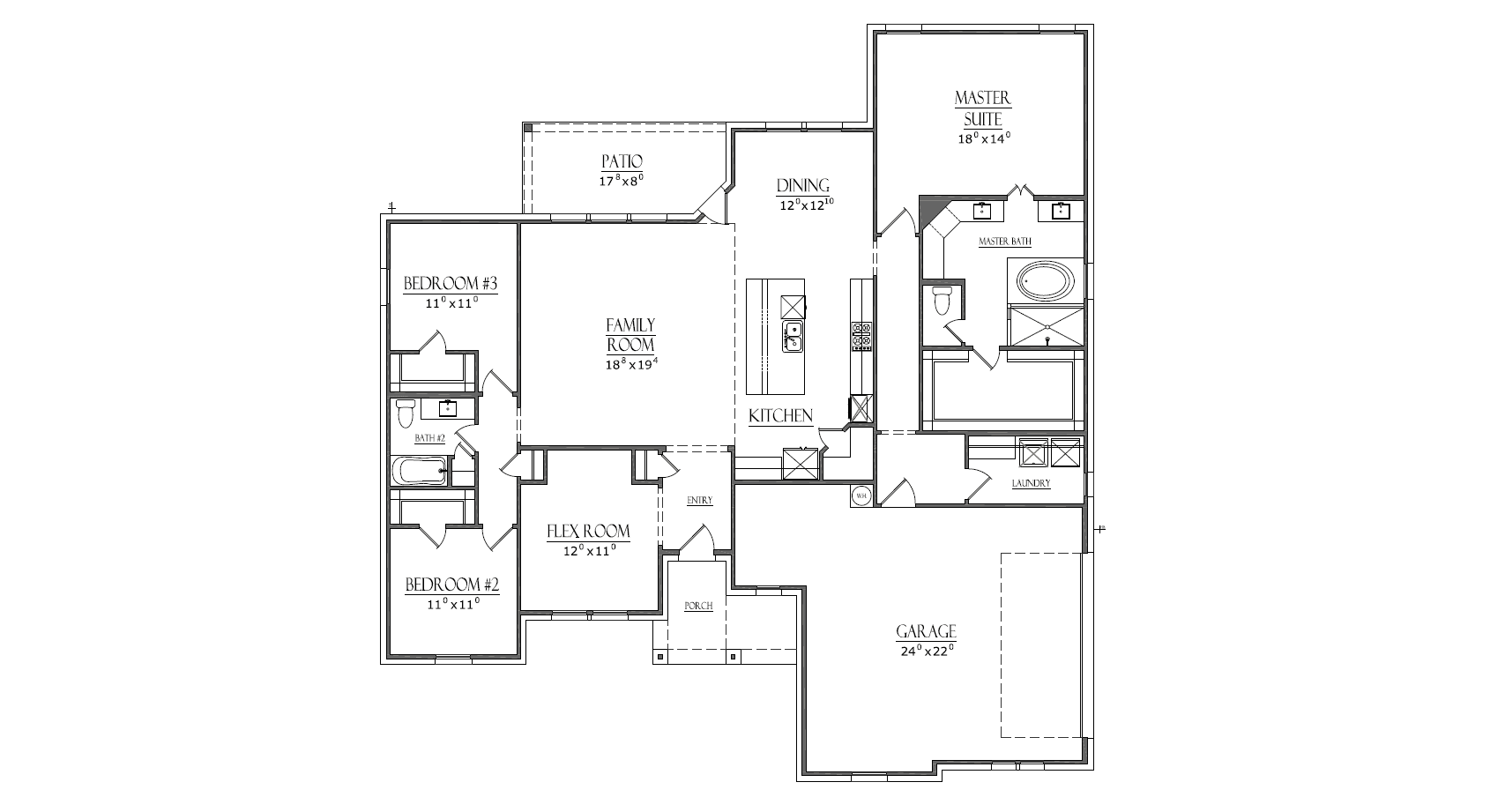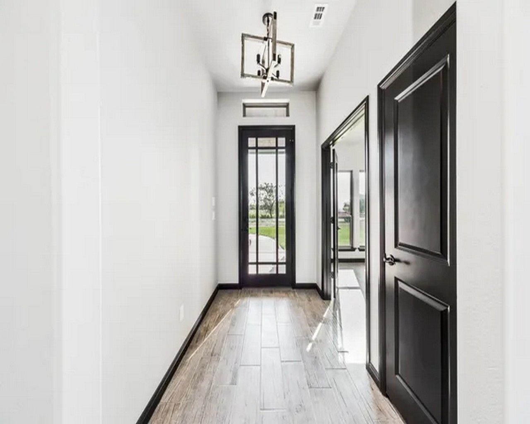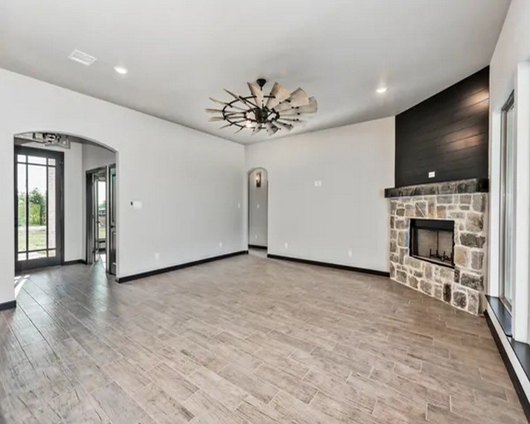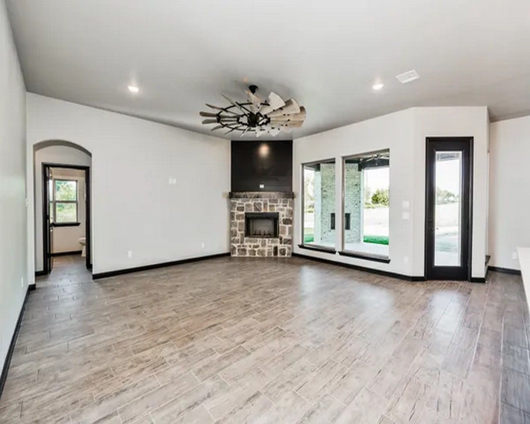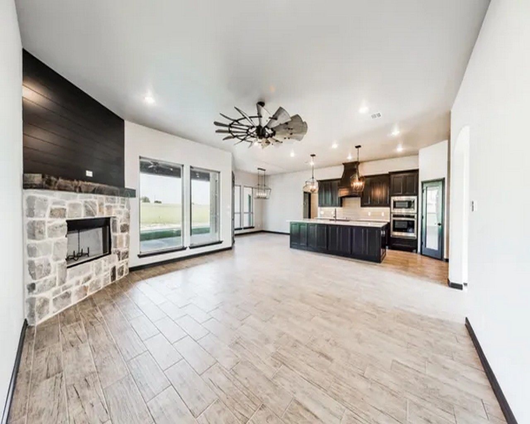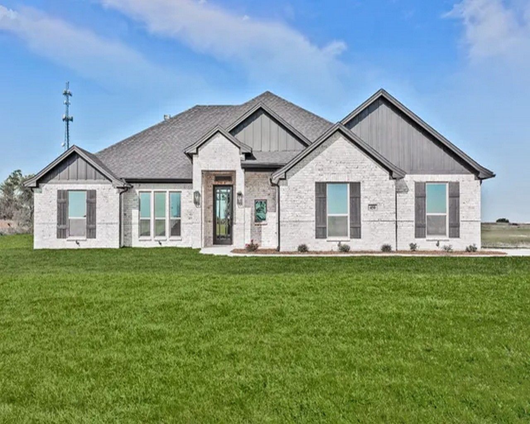Related Properties in This Community
| Name | Specs | Price |
|---|---|---|
 The Braden II
The Braden II
|
$719,900 | |
 The Hunter
The Hunter
|
$611,900 | |
 The Wilder
The Wilder
|
$520,900 | |
 The Wellington II
The Wellington II
|
$575,900 | |
 The Ryder
The Ryder
|
$590,900 | |
 The Jackson
The Jackson
|
$515,900 | |
 The Greyson II
The Greyson II
|
$660,900 | |
 The Curran
The Curran
|
$545,900 | |
| Name | Specs | Price |
The Bennett
Price from: $527,900Please call us for updated information!
YOU'VE GOT QUESTIONS?
REWOW () CAN HELP
Home Info of The Bennett
Welcome to the Bennett, where comfort meets thoughtful design in a home made for real life. As you step inside, you're greeted by a bright, open layout that immediately feels welcoming. To your right, a flexible living space offers the perfect spot for a home office, playroom, or reading nook - tailored to fit your lifestyle. The heart of the home is the expansive family room and kitchen, designed for connection and flow. With stylish finishes, custom cabinetry, and plenty of counter space, the kitchen is ideal for both everyday meals and special gatherings. The primary suite is tucked away for added privacy, offering a peaceful retreat complete with a beautifully designed bathroom and a spacious walk-in closet. Secondary bedrooms are thoughtfully placed, providing comfort and convenience for family or guests. An oversized 2-car garage adds extra room for storage, hobbies, or a workshop setup - perfect for those who need a little more space. With timeless style, functional spaces, and quality craftsmanship throughout, the Bennett is more than a home - it's your next chapter.
Home Highlights for The Bennett
Information last updated on April 08, 2025
- Price: $527,900
- 2306 Square Feet
- Status: Plan
- 3 Bedrooms
- 2 Garages
- Zip: 76085
- 2 Bathrooms
- 1 Story
Living area included
- Dining Room
- Family Room
Community Info
Doug Parr Custom Homes is now offering new construction on 1 acre lots in Weatherford, Texas! Vintage Oaks Phase 2 is located off Veal Station Road and Finney Road approximately one mile west of 730 South. This neighborhood is outside of city limits so it will have no city taxes. Vintage Oaks is only 15 minutes away from Lake Weatherford and 30 minutes away from Eagle Mountain Lake! Now selling lots for Phase III.
Actual schools may vary. Contact the builder for more information.
Amenities
-
Community Services
- Roads and Community Entrances
-
Local Area Amenities
- Views
- Lake
Area Schools
-
Azle Independent School District
- Walnut Creek Elementary School
- Azle High School
Actual schools may vary. Contact the builder for more information.
