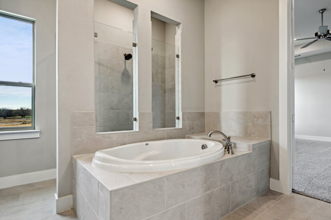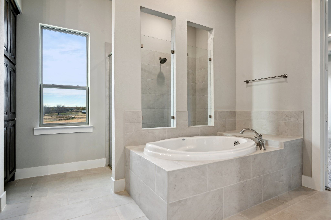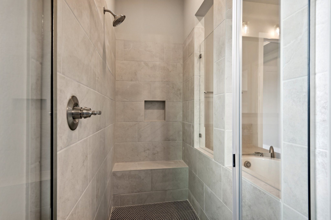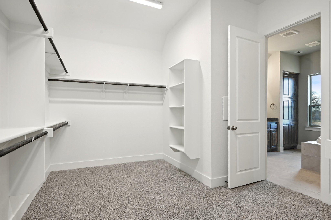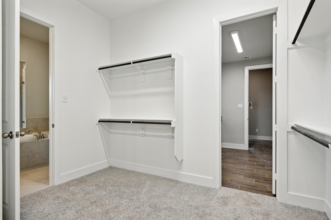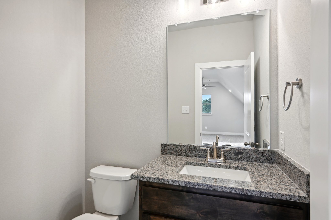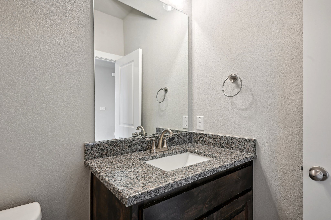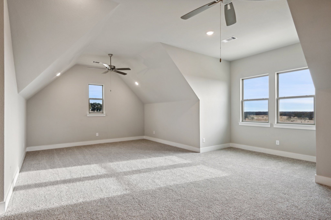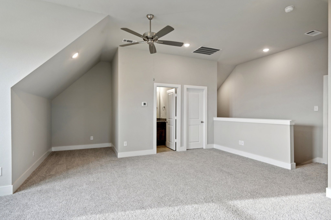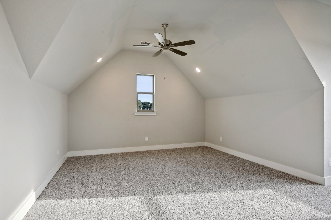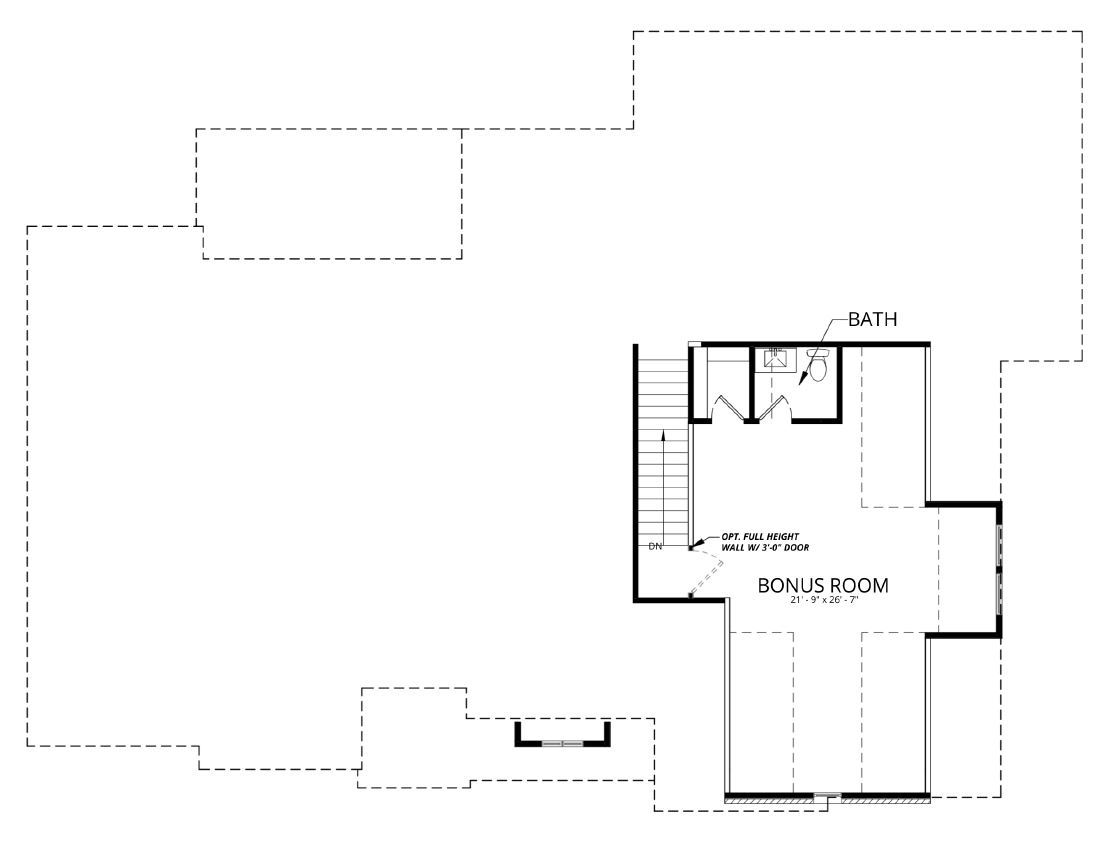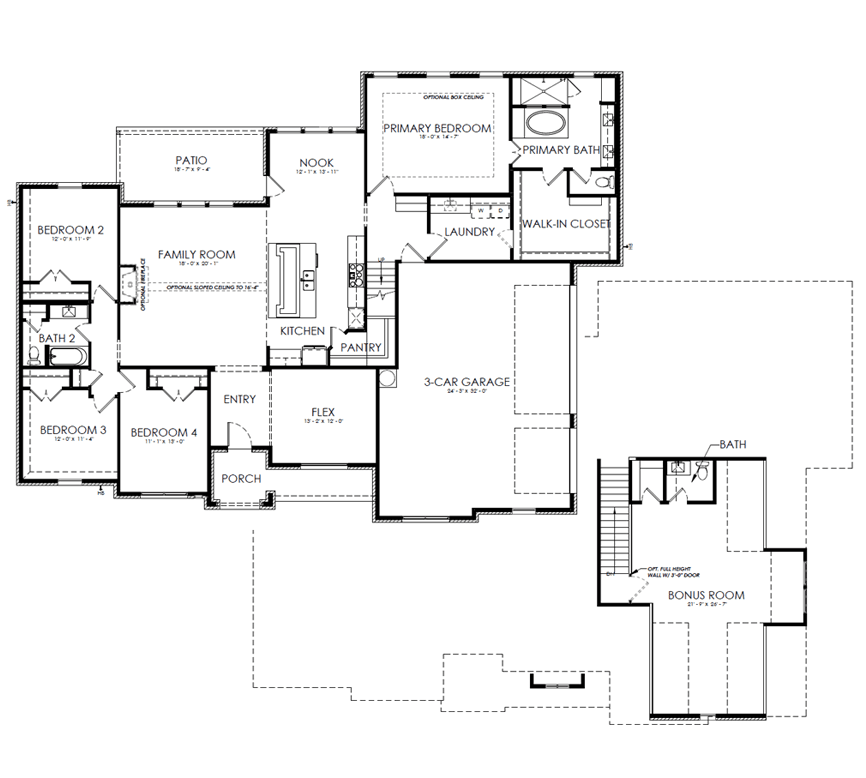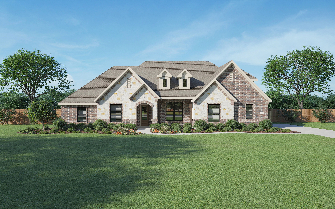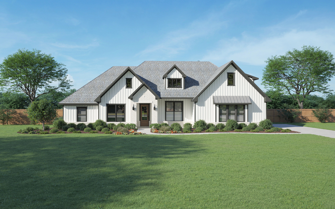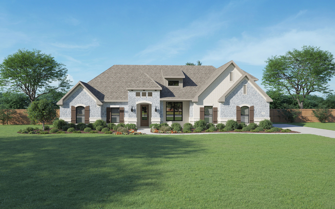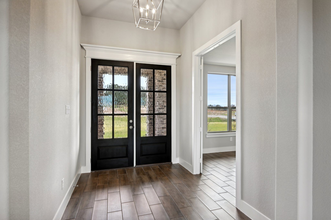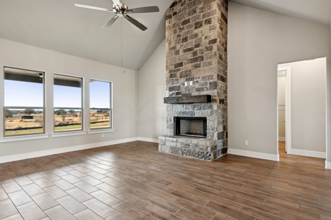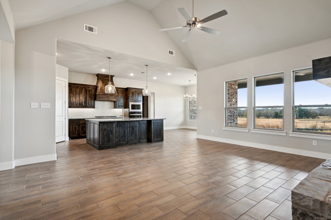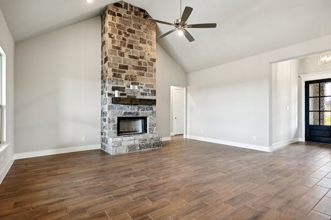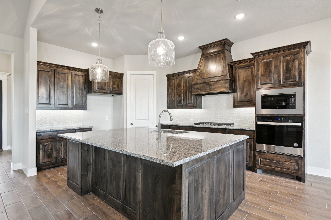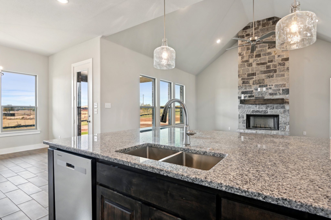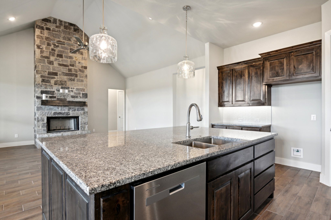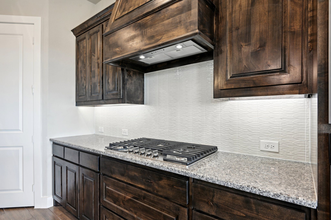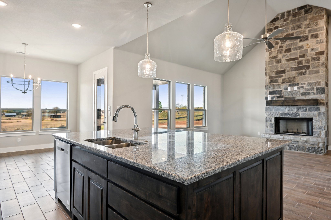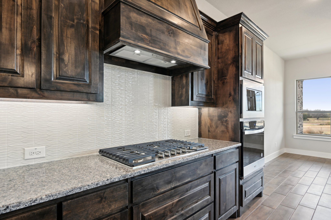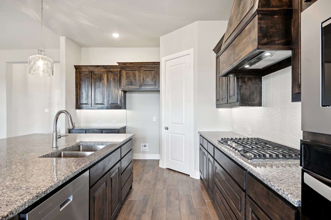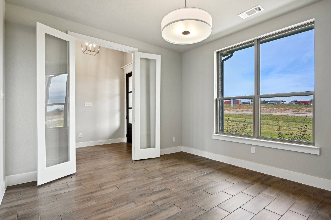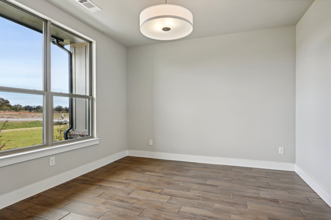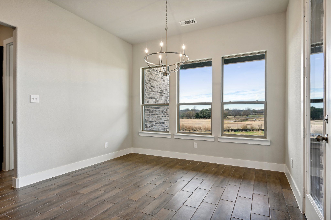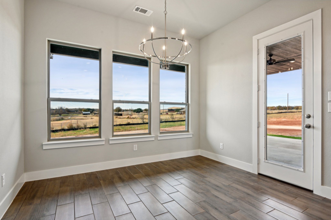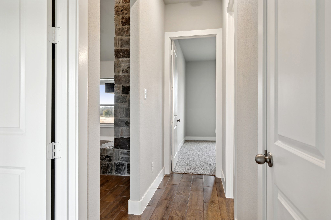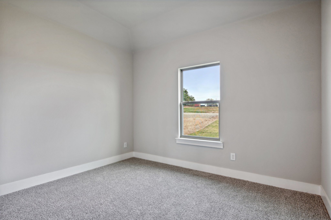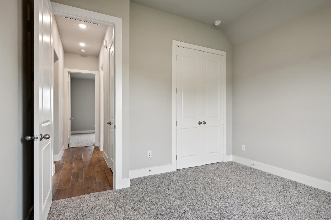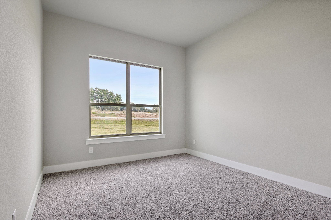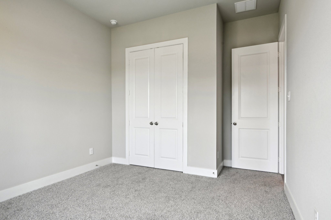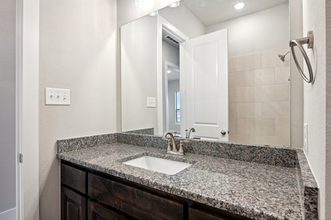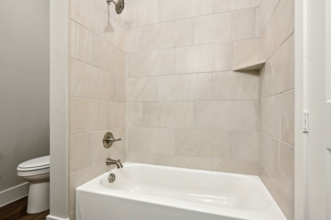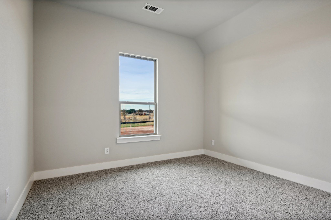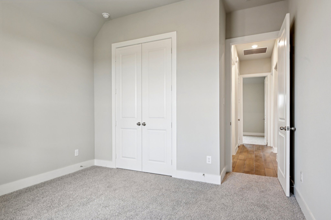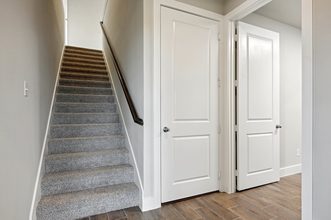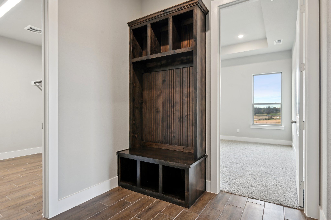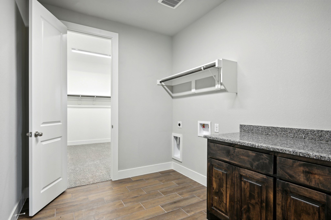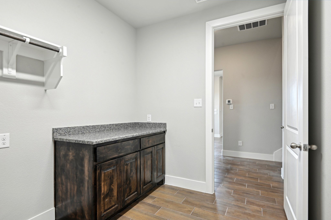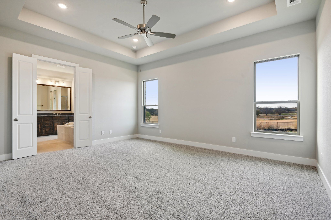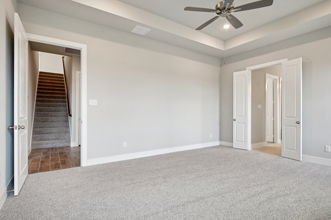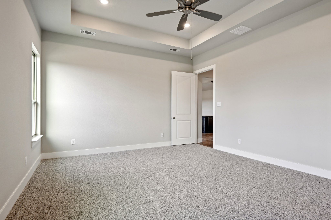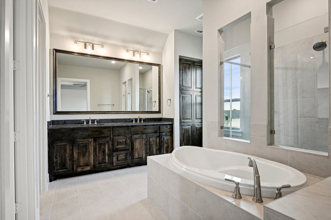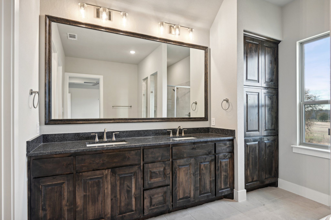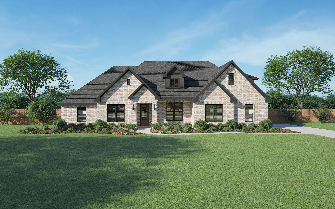Related Properties in This Community
| Name | Specs | Price |
|---|---|---|
 The Braden II
The Braden II
|
$719,900 | |
 The Hunter
The Hunter
|
$611,900 | |
 The Bennett
The Bennett
|
$527,900 | |
 The Wilder
The Wilder
|
$520,900 | |
 The Wellington II
The Wellington II
|
$575,900 | |
 The Ryder
The Ryder
|
$590,900 | |
 The Jackson
The Jackson
|
$515,900 | |
 The Curran
The Curran
|
$545,900 | |
| Name | Specs | Price |
The Greyson II
Price from: $660,900Please call us for updated information!
YOU'VE GOT QUESTIONS?
REWOW () CAN HELP
Home Info of The Greyson II
Welcome to the Greyson II, where thoughtful design meets timeless elegance and everyday comfort. From the moment you enter, a flex space just off the foyer invites creativity - perfect for a home office, formal sitting room, or a cozy den. Continue into the heart of the home where the open-concept living room, kitchen, and dining area create a seamless flow ideal for entertaining and connection. The kitchen is a chef's dream, complete with a large walk-in pantry, ample counter space, and easy access to both the upstairs bonus room and the utility area, which leads to the garage. Tucked away through a private hallway off the kitchen, the primary suite offers a spacious retreat with a beautifully finished bathroom and a walk-in closet that checks every box. Off the main living area, you'll find the secondary bedrooms, thoughtfully arranged to provide comfort and privacy for family or guests. Upstairs, a large bonus room opens up even more opportunities - whether you're envisioning a media room, game space, or a quiet retreat. With customizable options like a box ceiling, dedicated study, or double entry doors, the Greyson II is designed to adapt to your unique lifestyle - bringing a blend of luxury and livability to every square foot.
Home Highlights for The Greyson II
Information last updated on April 08, 2025
- Price: $660,900
- 3165 Square Feet
- Status: Plan
- 4 Bedrooms
- 3 Garages
- Zip: 76085
- 2.5 Bathrooms
- 2 Stories
Living area included
- Bonus Room
- Dining Room
- Family Room
Plan Amenities included
- Primary Bedroom Downstairs
Community Info
Doug Parr Custom Homes is now offering new construction on 1 acre lots in Weatherford, Texas! Vintage Oaks Phase 2 is located off Veal Station Road and Finney Road approximately one mile west of 730 South. This neighborhood is outside of city limits so it will have no city taxes. Vintage Oaks is only 15 minutes away from Lake Weatherford and 30 minutes away from Eagle Mountain Lake! Now selling lots for Phase III.
Actual schools may vary. Contact the builder for more information.
Amenities
-
Community Services
- Roads and Community Entrances
-
Local Area Amenities
- Views
- Lake
Area Schools
-
Azle ISD
- Walnut Creek Elementary School
- Azle Junior High School
- Azle High School
Actual schools may vary. Contact the builder for more information.
