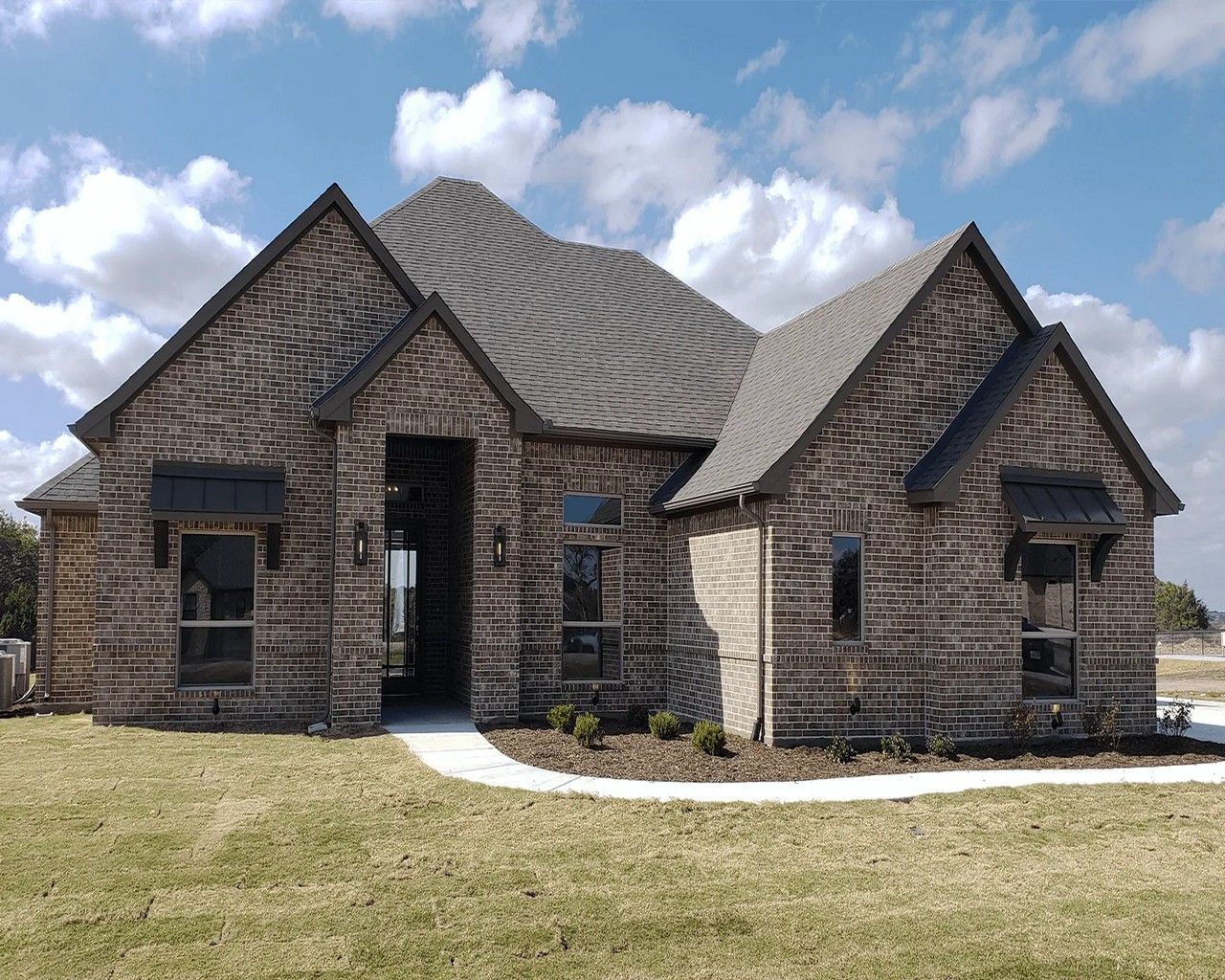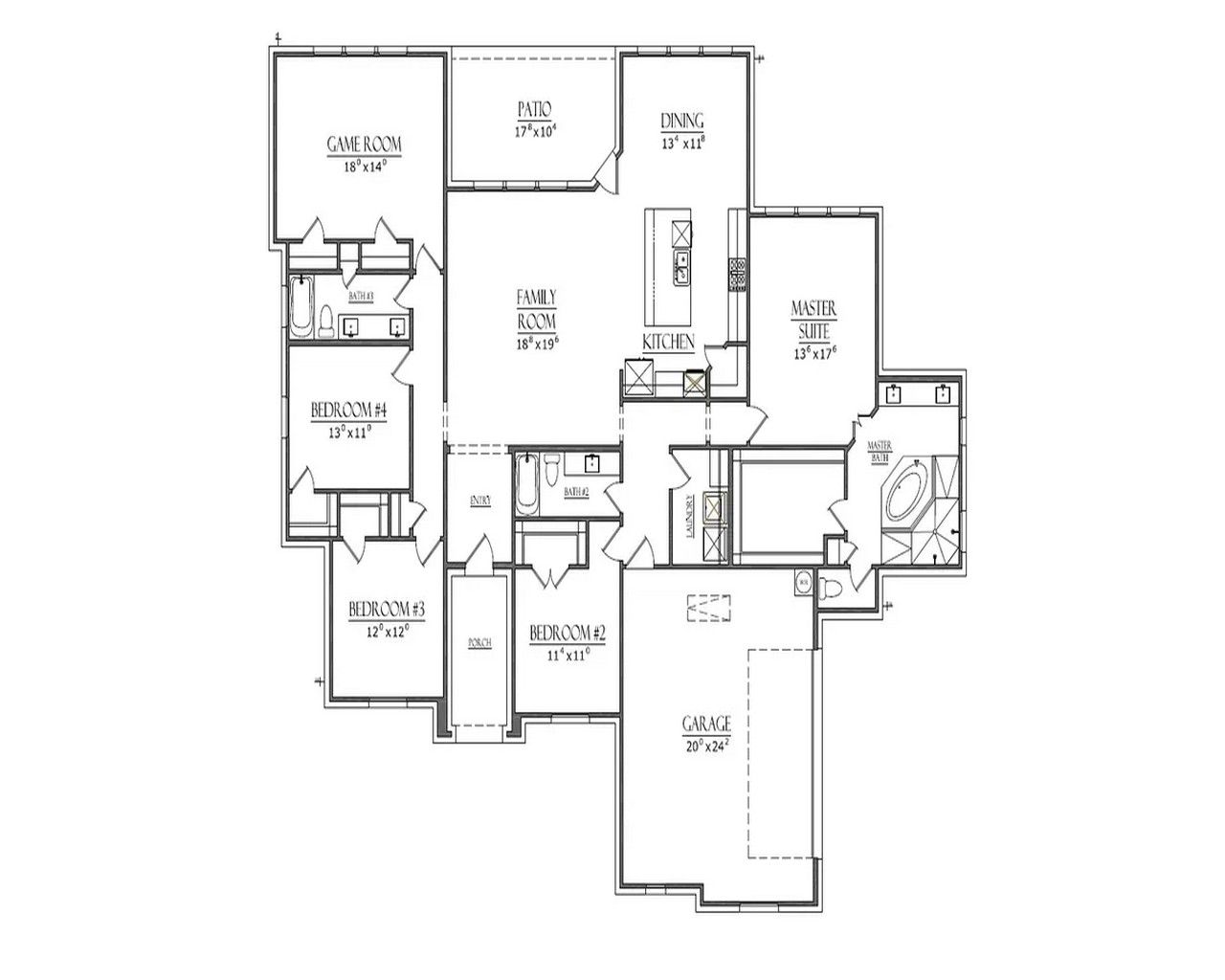Related Properties in This Community
| Name | Specs | Price |
|---|---|---|
 The Braden II
The Braden II
|
$719,900 | |
 The Hunter
The Hunter
|
$611,900 | |
 The Bennett
The Bennett
|
$527,900 | |
 The Wilder
The Wilder
|
$520,900 | |
 The Wellington II
The Wellington II
|
$575,900 | |
 The Jackson
The Jackson
|
$515,900 | |
 The Greyson II
The Greyson II
|
$660,900 | |
 The Curran
The Curran
|
$545,900 | |
| Name | Specs | Price |
The Ryder
Price from: $590,900Please call us for updated information!
YOU'VE GOT QUESTIONS?
REWOW () CAN HELP
Home Info of The Ryder
The Ryder floor plan provides a spacious and bright gathering space with beautiful features. It's the perfect size home with 2,735 sqft of living space and an attached 2-car garage. A cozy family room centers the home and opens into the adjacent kitchen, featuring a large island and walk-in pantry. The master suite is situated on one side of the home, complete with an oversized shower and soaking tub in the bathroom and a large walk-in closet. Four bedrooms sit on the opposite side of the house. Entertaining is a clear priority with the large, covered patio and game room. This plan has three different elevations and offers fourteen plan options to customize your dream home to your heart's desire.
Home Highlights for The Ryder
Information last updated on December 26, 2024
- Price: $590,900
- 2735 Square Feet
- Status: Plan
- 4 Bedrooms
- 2.5 Garages
- Zip: 76085
- 3 Bathrooms
- 1 Story
Living area included
- Dining Room
- Family Room
- Game Room
Community Info
Doug Parr Custom Homes is now offering new construction on 1 acre lots in Weatherford, Texas! Vintage Oaks Phase 2 is located off Veal Station Road and Finney Road approximately one mile west of 730 South. This neighborhood is outside of city limits so it will have no city taxes. Vintage Oaks is only 15 minutes away from Lake Weatherford and 30 minutes away from Eagle Mountain Lake! Now selling lots for Phase III.
Actual schools may vary. Contact the builder for more information.
Amenities
-
Community Services
- Roads and Community Entrances
-
Local Area Amenities
- Views
- Lake
Area Schools
-
Azle Independent School District
- Walnut Creek Elementary School
- Azle High School
Actual schools may vary. Contact the builder for more information.


