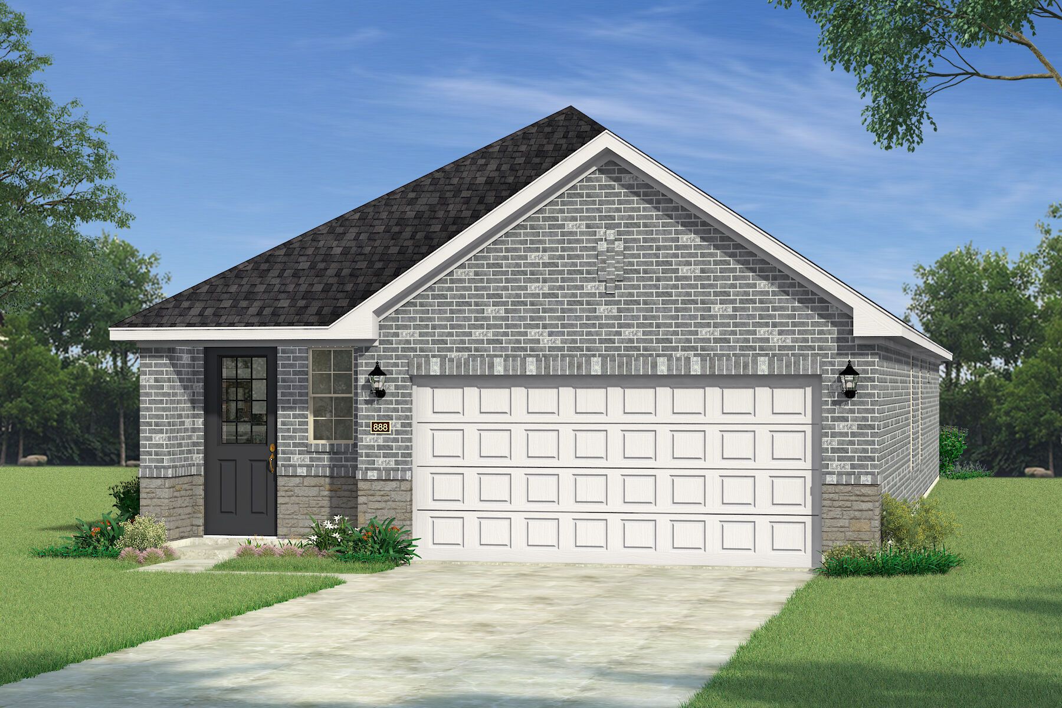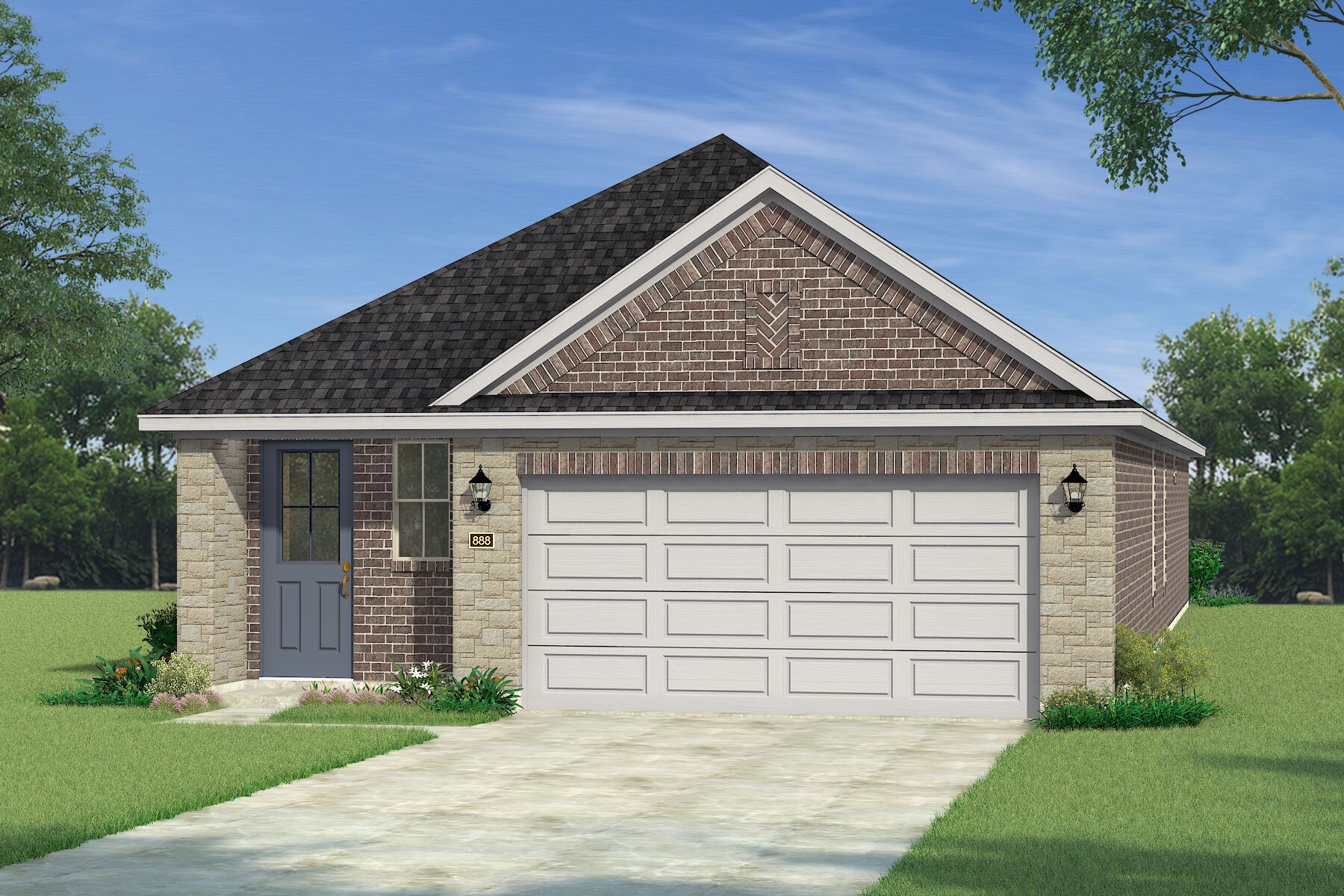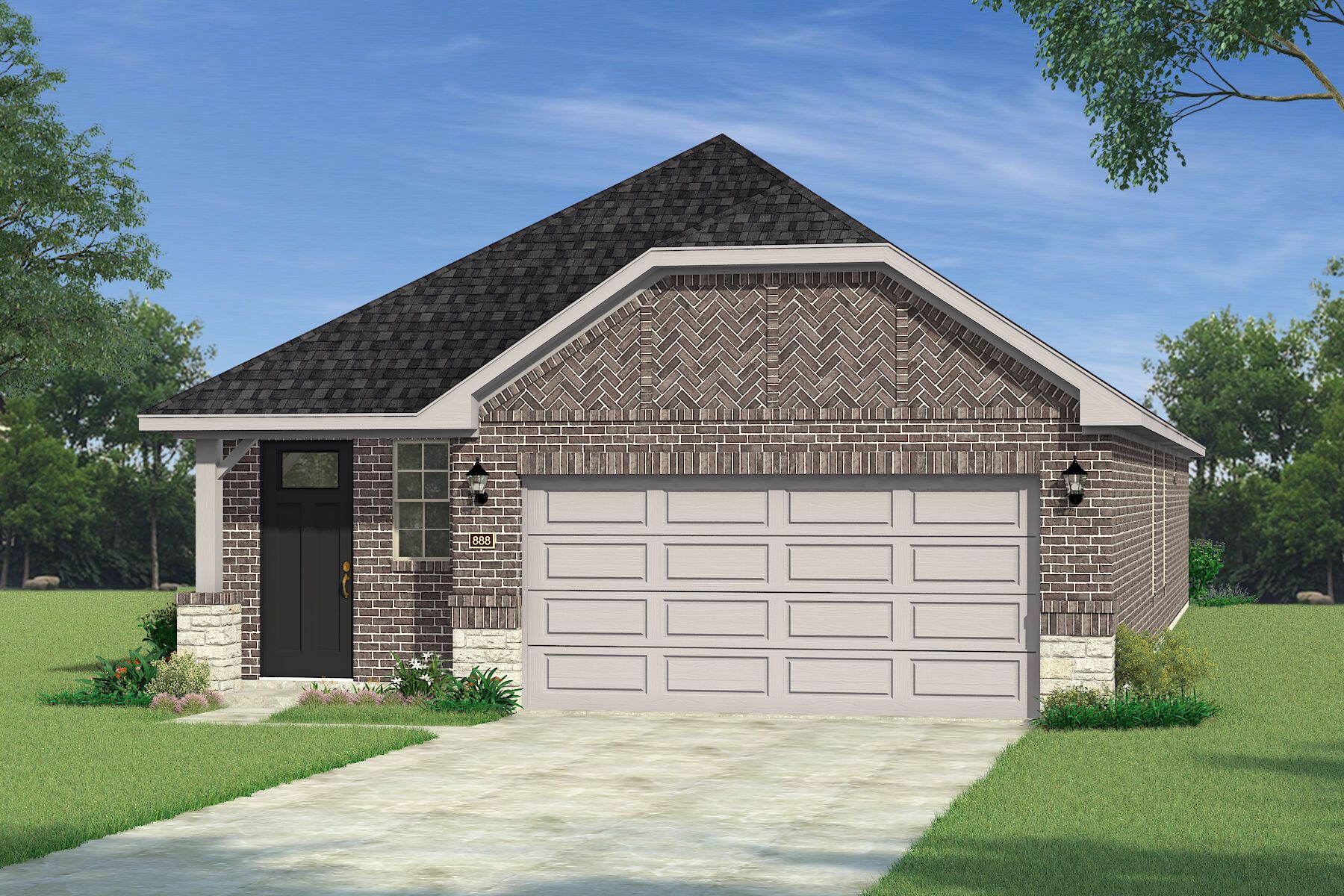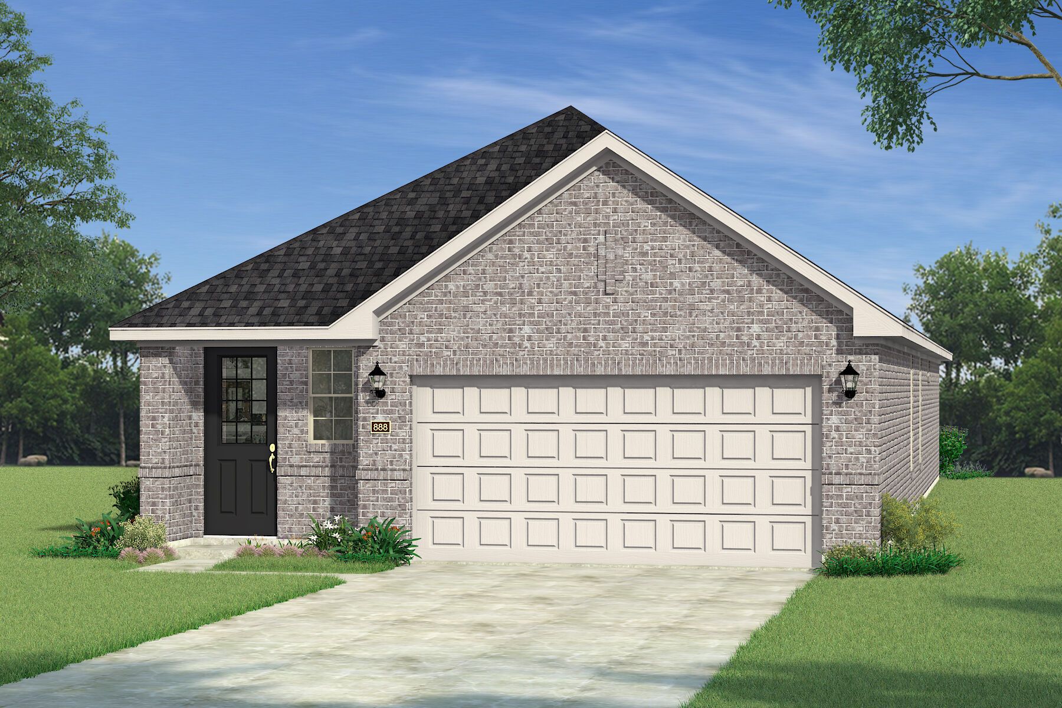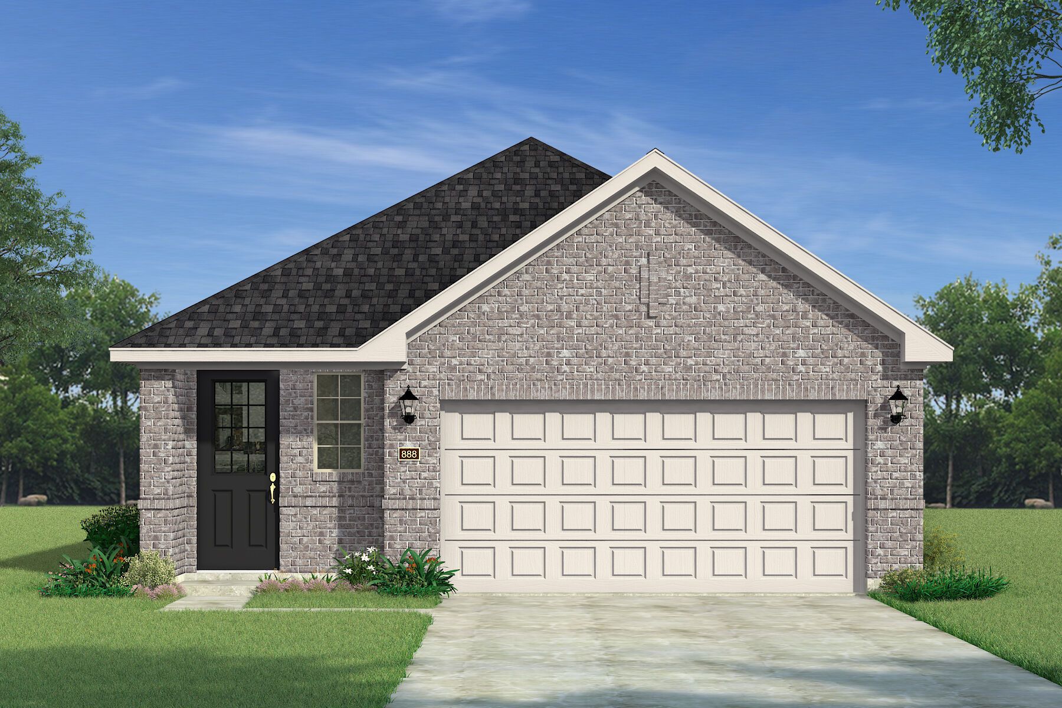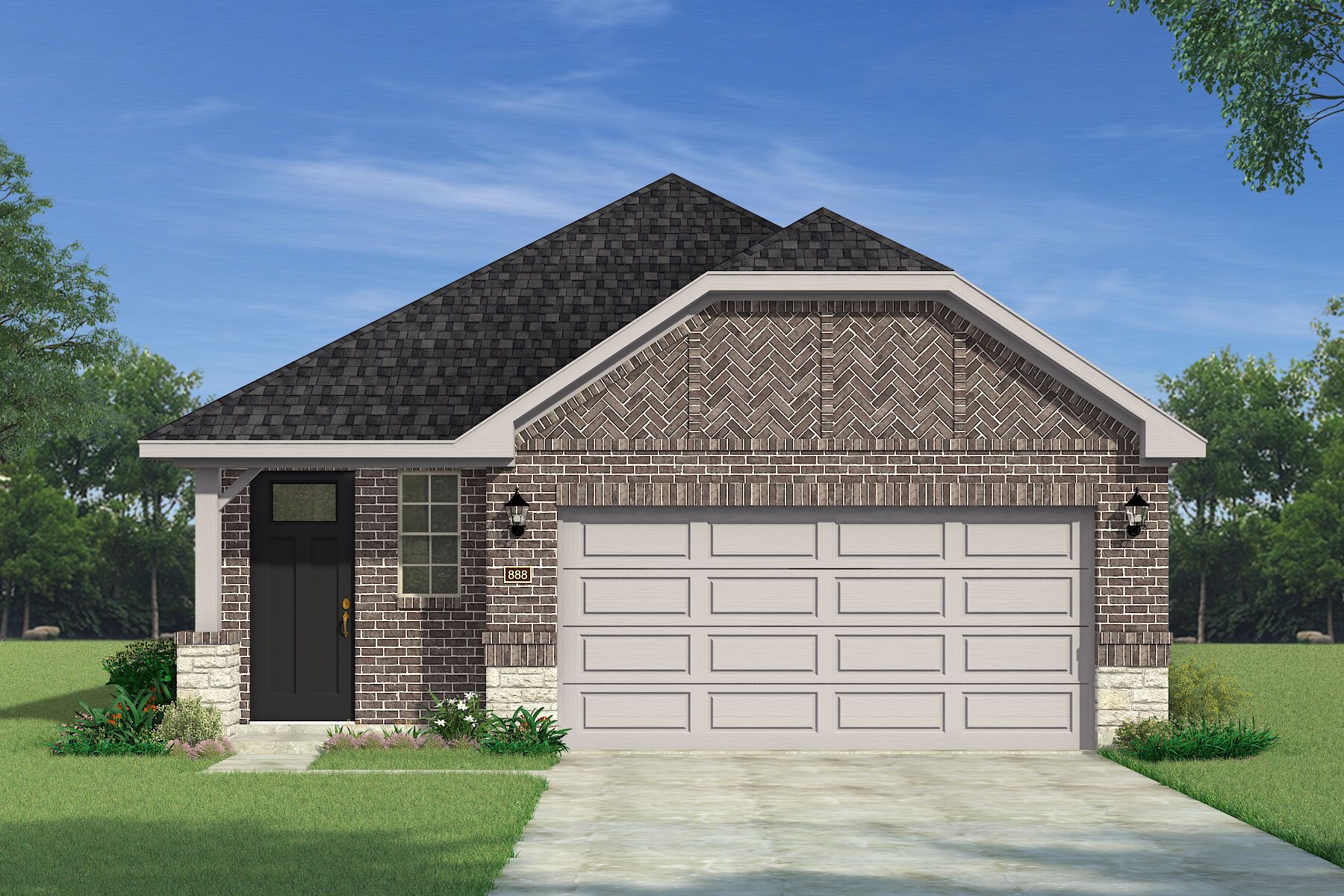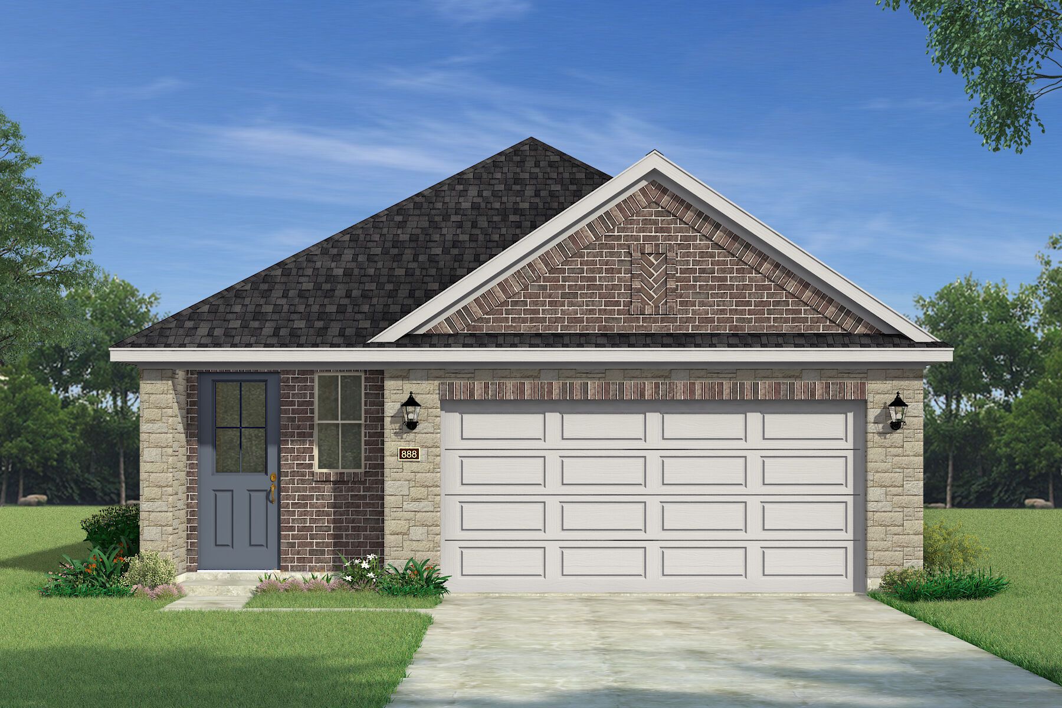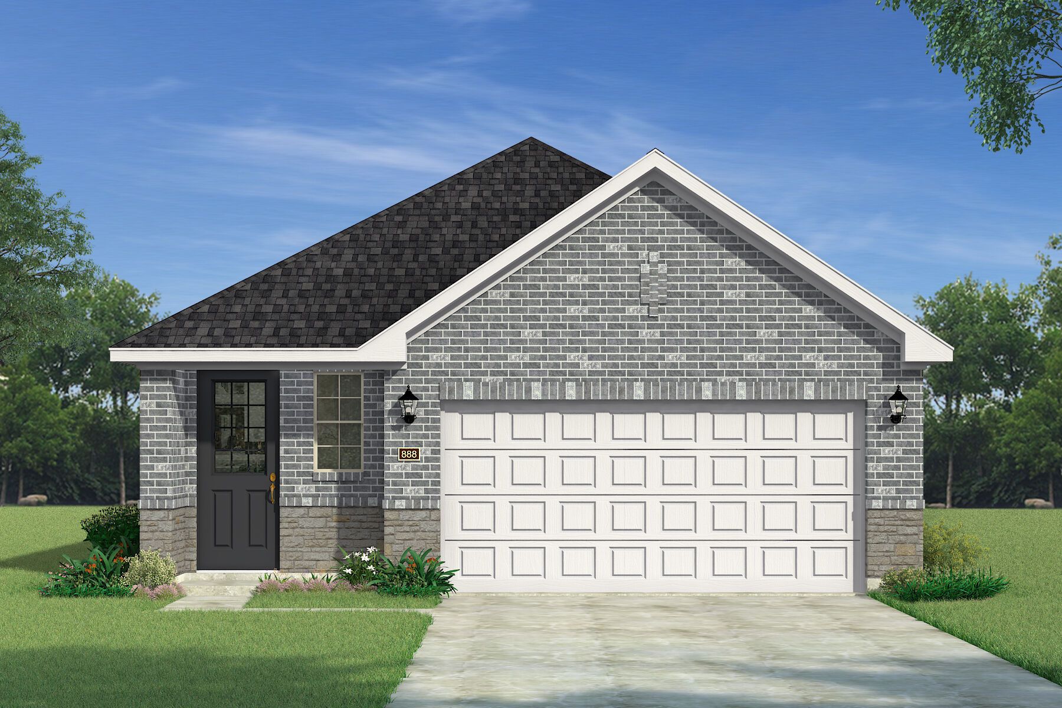Related Properties in This Community
| Name | Specs | Price |
|---|---|---|
 Landmark - Majestic
Landmark - Majestic
|
$349,990 | |
 Landmark - Blanton
Landmark - Blanton
|
$294,990 | |
 Trinity
Trinity
|
$432,990 | |
 Linwood
Linwood
|
$363,990 | |
 Landmark - Kimbell
Landmark - Kimbell
|
$328,990 | |
 Landmark - Avalon
Landmark - Avalon
|
$298,990 | |
 Journey - Polaris
Journey - Polaris
|
$314,990 | |
 Journey - Meridian
Journey - Meridian
|
$318,990 | |
 Journey - Benchmark
Journey - Benchmark
|
$339,990 | |
 Isabela
Isabela
|
$401,470 | |
 Hamilton
Hamilton
|
$299,990 | |
 Elinor II
Elinor II
|
$351,990 | |
 Colorado
Colorado
|
$365,990 | |
 Burnet
Burnet
|
$324,000 | |
 Brazos
Brazos
|
$351,990 | |
 Amelia
Amelia
|
$382,990 | |
 Salado
Salado
|
$396,990 | |
 Rio Grande
Rio Grande
|
$399,000 | |
 Mirabel
Mirabel
|
$424,990 | |
 Landmark - Southfork
Landmark - Southfork
|
$353,990 | |
 Landmark - Paramount
Landmark - Paramount
|
$338,990 | |
 Landmark - Driskill
Landmark - Driskill
|
$324,990 | |
 Lamar
Lamar
|
$351,990 | |
 Kiara
Kiara
|
$359,990 | |
 Journey - Legend
Journey - Legend
|
$294,990 | |
 Journey - Horizon
Journey - Horizon
|
$294,990 | |
 Journey - Altitude
Journey - Altitude
|
$333,990 | |
 Jasmine
Jasmine
|
$406,613 | |
 Gifford
Gifford
|
$339,990 | |
 Chisholm
Chisholm
|
$342,000 | |
 Bonhill
Bonhill
|
$334,990 | |
 Aurora
Aurora
|
$334,990 | |
| Name | Specs | Price |
Alford
Price from: $317,990Please call us for updated information!
YOU'VE GOT QUESTIONS?
REWOW () CAN HELP
Home Info of Alford
The Alford offers a layout that makes daily life feel simple and connected. From the moment you enter through the foyer, youre met with a clean flow into the heart of the home, where the kitchen, dining area, and Great Room come together in one open space. A large island and walk-in pantry provide everyday function, while Architects Choice options like European, gourmet, or chefs kitchens let you personalize the space to how you cook and gather. An optional electric fireplace adds a cozy focal point for evenings at home. Two secondary bedrooms and a full bath are located near the front, offering privacy and flexibility for guests, kids, or a home office. The owners suite sits quietly at the back with its own walk-in closet and private bathroomyour personal retreat at the end of the day. Built with energy-efficient features and HERS-rated certification, this home helps reduce utility costs. Located in Forney, east of Dallas, close to schools, shopping, and major highways. The Alford is available on a 40' homesite.
Home Highlights for Alford
Information last updated on May 06, 2025
- Price: $317,990
- 1800 Square Feet
- Status: Plan
- 3 Bedrooms
- 2 Garages
- Zip: 75126
- 2 Bathrooms
- 1 Story
Living area included
- Dining Room
- Family Room
- Guest Room
- Living Room
Plan Amenities included
- Primary Bedroom Downstairs
Community Info
Discover Walden Pond, a thoughtfully planned community offering stunning new homes for sale in Forney, TX. Perfectly located near US Highway 80 and I-635, Walden Pond combines small-town charm with seamless access to Dallas, making it the ideal place to call home. This inviting community features scenic walking and biking trails, beautifully landscaped parks, a sparkling swimming pool, and a welcoming community center designed for connection and relaxation. Walden Pond is served by Forney ISD, offering quality schools just minutes from home. Beyond the neighborhood, Forney blends history with modern living, offering attractions like the Spellman Amphitheater and Forney Community Park. Residents can also enjoy year-round entertainment at the Mesquite Arena, hosting exciting events such as rodeos and concerts. With modern amenities, thoughtfully crafted homes, and a vibrant community atmosphere, Walden Pond is where lasting memories are made.
Actual schools may vary. Contact the builder for more information.
Amenities
-
Health & Fitness
- Pool
- Trails
-
Community Services
- Everyday
- Retail
- Park
-
Local Area Amenities
- Greenbelt
-
Social Activities
- Club House
Area Schools
-
Forney ISD
- Dewberry Elementary School
- Brown Middle School
- North Forney High School
Actual schools may vary. Contact the builder for more information.
