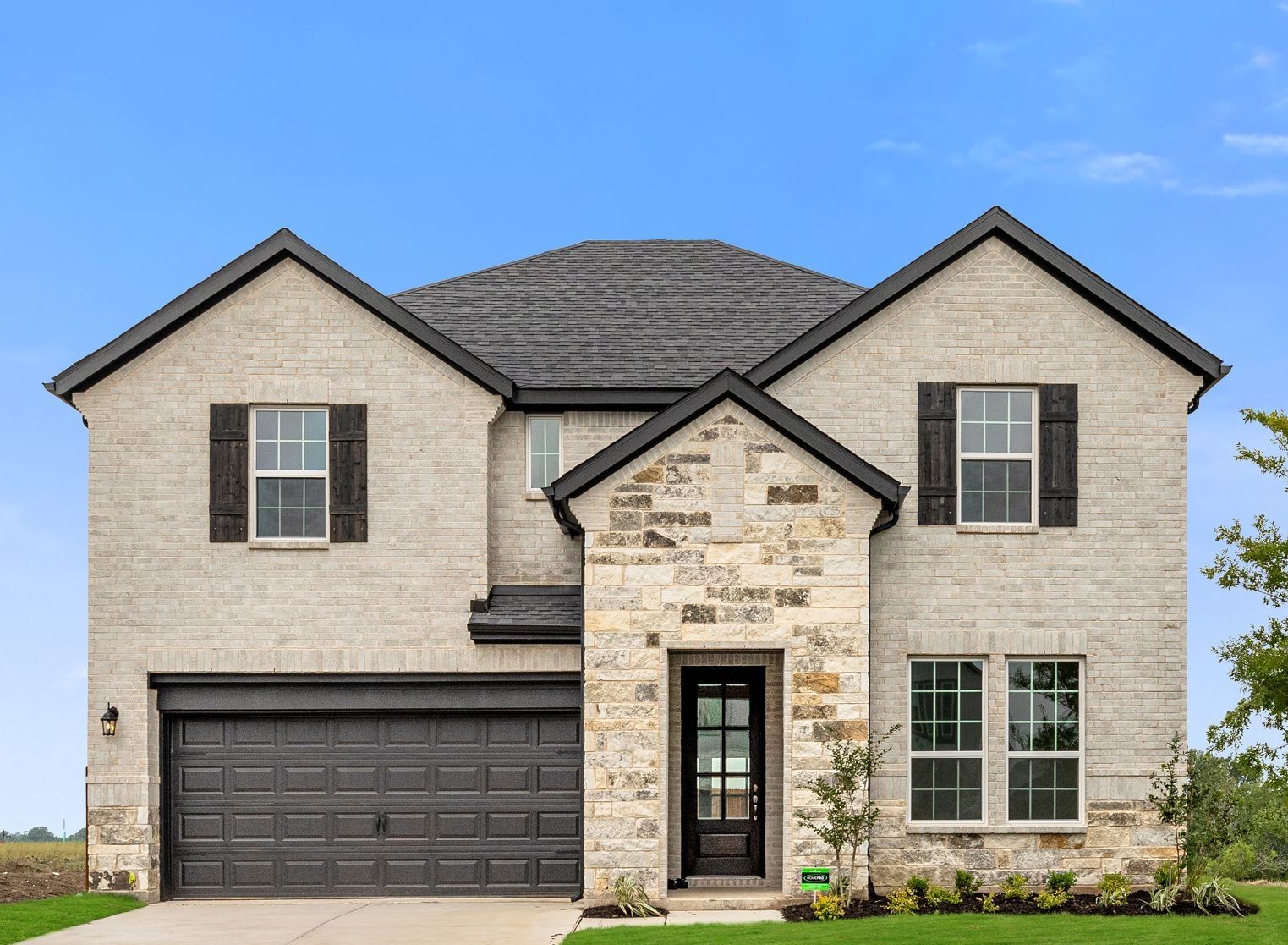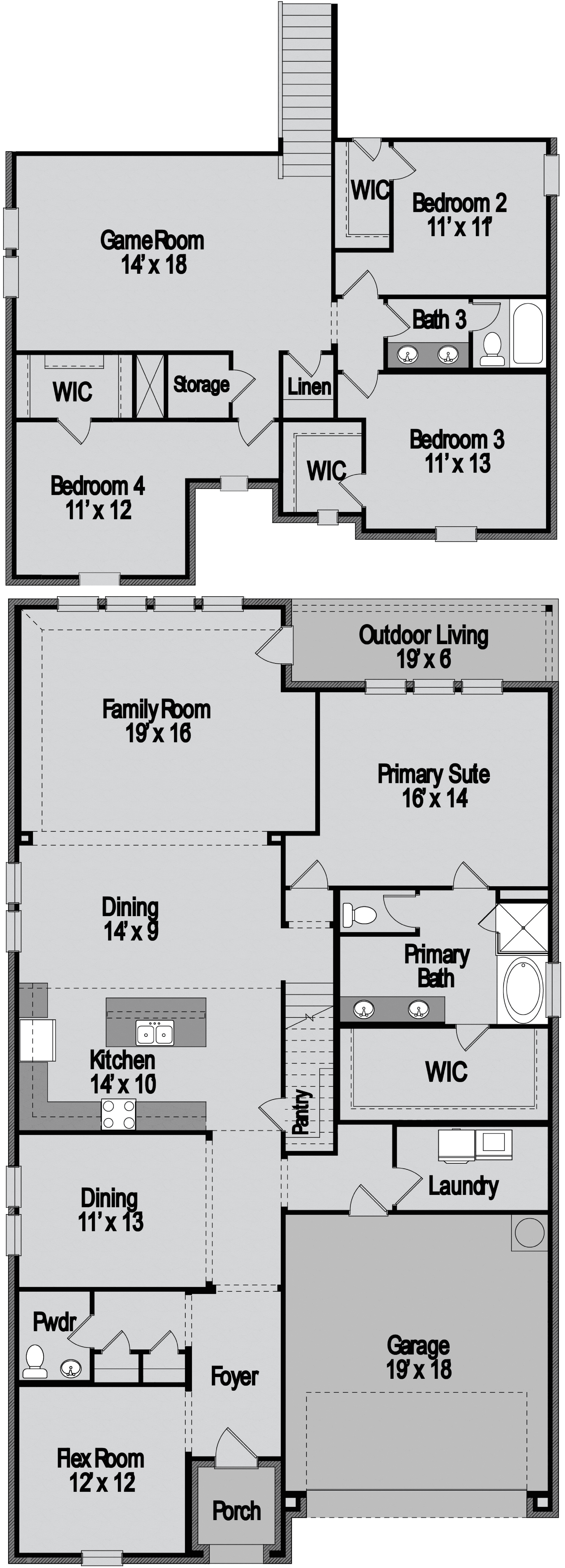Related Properties in This Community
| Name | Specs | Price |
|---|---|---|
 Landmark - Majestic
Landmark - Majestic
|
$349,990 | |
 Landmark - Blanton
Landmark - Blanton
|
$294,990 | |
 Linwood
Linwood
|
$363,990 | |
 Landmark - Kimbell
Landmark - Kimbell
|
$328,990 | |
 Landmark - Avalon
Landmark - Avalon
|
$298,990 | |
 Journey - Polaris
Journey - Polaris
|
$314,990 | |
 Journey - Meridian
Journey - Meridian
|
$318,990 | |
 Journey - Benchmark
Journey - Benchmark
|
$339,990 | |
 Isabela
Isabela
|
$401,470 | |
 Hamilton
Hamilton
|
$299,990 | |
 Elinor II
Elinor II
|
$351,990 | |
 Colorado
Colorado
|
$365,990 | |
 Burnet
Burnet
|
$324,000 | |
 Brazos
Brazos
|
$351,990 | |
 Amelia
Amelia
|
$382,990 | |
 Salado
Salado
|
$396,990 | |
 Rio Grande
Rio Grande
|
$399,000 | |
 Mirabel
Mirabel
|
$424,990 | |
 Landmark - Southfork
Landmark - Southfork
|
$353,990 | |
 Landmark - Paramount
Landmark - Paramount
|
$338,990 | |
 Landmark - Driskill
Landmark - Driskill
|
$324,990 | |
 Lamar
Lamar
|
$351,990 | |
 Kiara
Kiara
|
$359,990 | |
 Journey - Legend
Journey - Legend
|
$294,990 | |
 Journey - Horizon
Journey - Horizon
|
$294,990 | |
 Journey - Altitude
Journey - Altitude
|
$333,990 | |
 Jasmine
Jasmine
|
$406,613 | |
 Gifford
Gifford
|
$339,990 | |
 Chisholm
Chisholm
|
$342,000 | |
 Bonhill
Bonhill
|
$334,990 | |
 Aurora
Aurora
|
$334,990 | |
 Alford
Alford
|
$317,990 | |
| Name | Specs | Price |
Trinity
Price from: $432,990Please call us for updated information!
YOU'VE GOT QUESTIONS?
REWOW () CAN HELP
Home Info of Trinity
The open and very versatile floorplan of the Trinity is perfect for a dynamic lifestyle - this is an excellent design for raising a family or entertaining. This home's large family room is well-suited for relaxing; it includes a vaulted ceiling open concept living to the kitchen. The foyer opens to an elegant staircase and a spacious flex room. The gourmet kitchen features a center island, a walk-in pantry, and an adjacent breakfast area. Off the open living room, the lavish master bedroom suite features a large room with a sloped ceiling, a roomy walk-in closet, and an exceptionally large and luxurious master bath with a Roman tub, a separate shower, a dual-sink vanity, and a private toilet area. Upstairs opens to an enormous game room with three additional bedrooms and a bathroom. Other highlights include a powder room off the foyer, and a laundry room with a closet.
Home Highlights for Trinity
Information last updated on May 22, 2025
- Price: $432,990
- 3276 Square Feet
- Status: Plan
- 4 Bedrooms
- 2 Garages
- Zip: 75126
- 2.5 Bathrooms
- 2 Stories
Community Info
UnionMain Homes at Walden Pond is a brand-new planned community with beautiful homes for sale in Forney, TX. Walden Pond features a collection of expertly designed layouts fit to accommodate everyone. The family-friendly community is a great neighborhood to move into.
Actual schools may vary. Contact the builder for more information.
Amenities
-
Health & Fitness
- Trails
-
Local Area Amenities
- Conveniently located near Forney's best local eateries, retail plazas and the charming Historic Downtown Forney.
Area Schools
-
Forney ISD
- Crosby Elementary School
- Jackson Middle School
- North Forney High School
Actual schools may vary. Contact the builder for more information.


