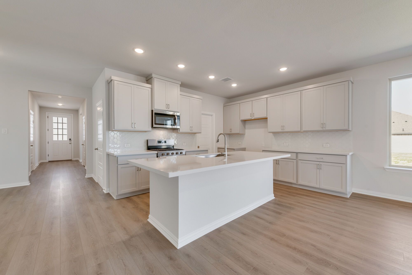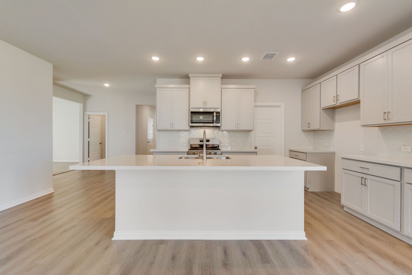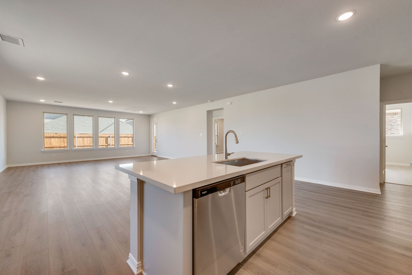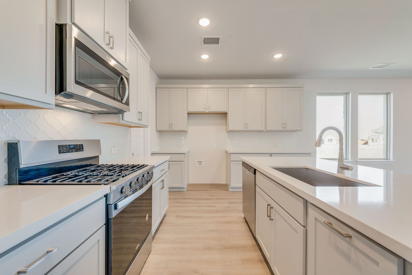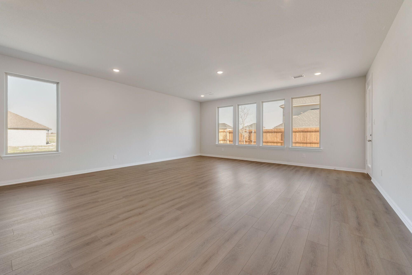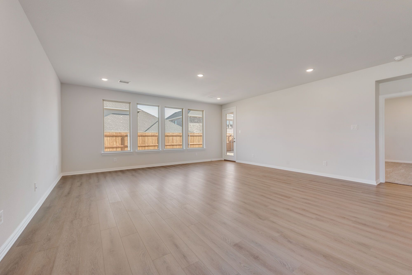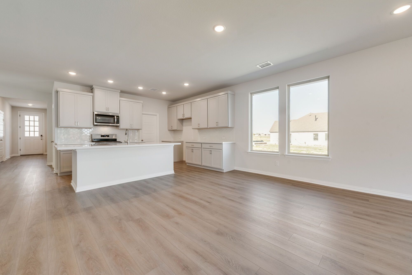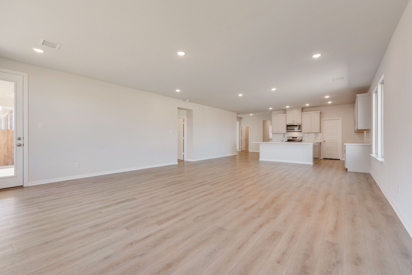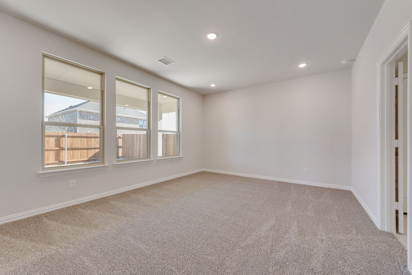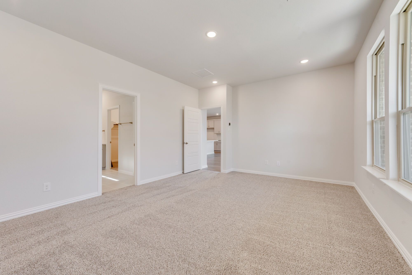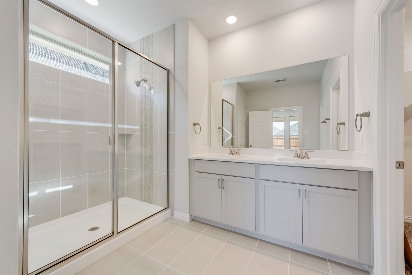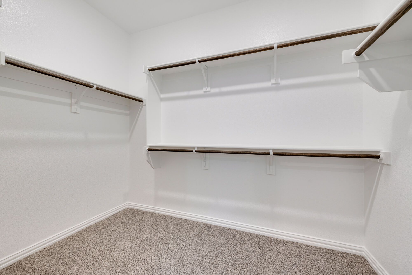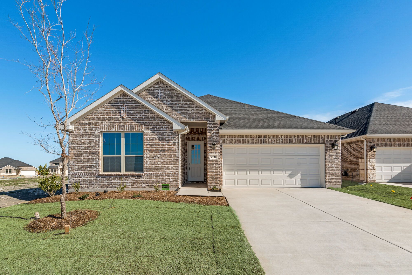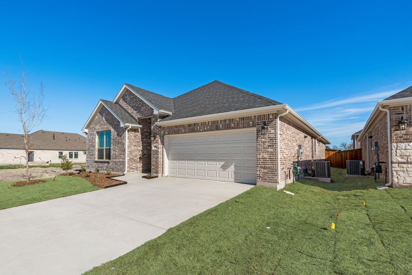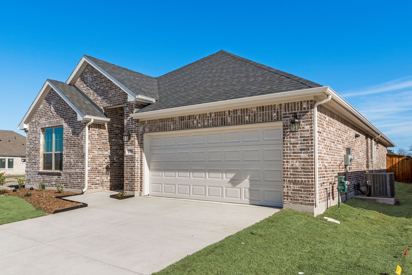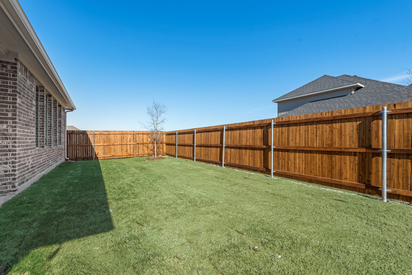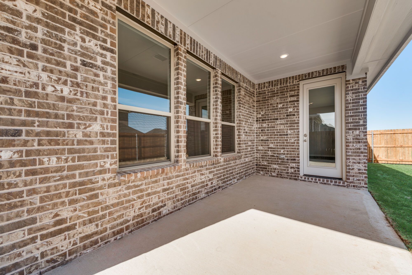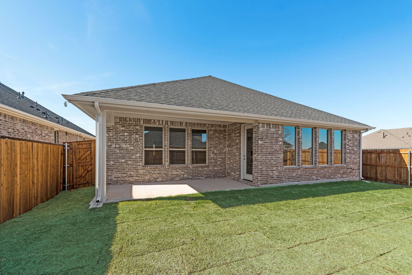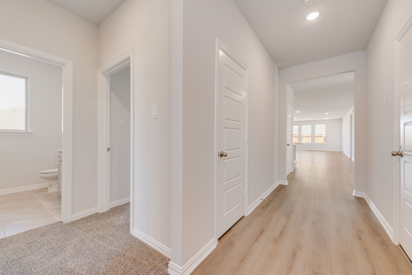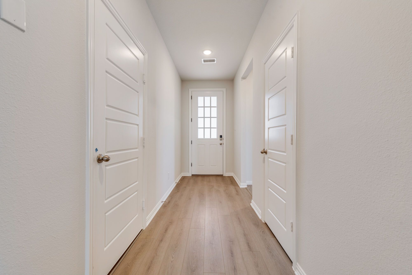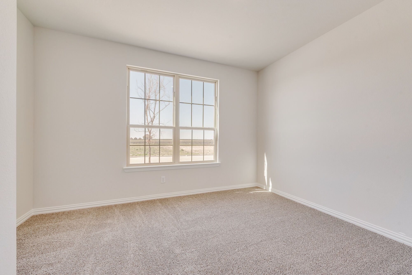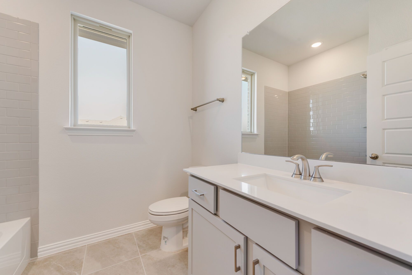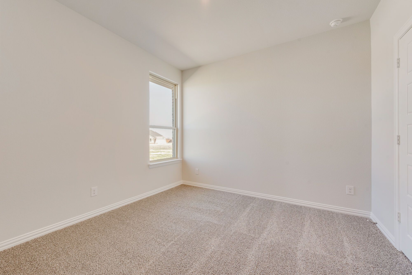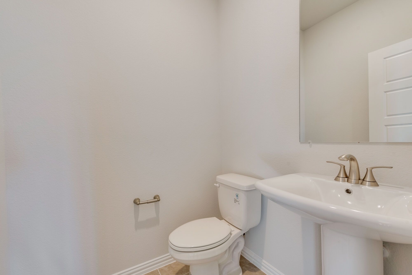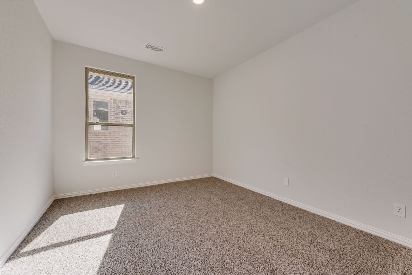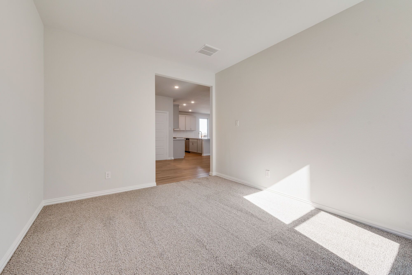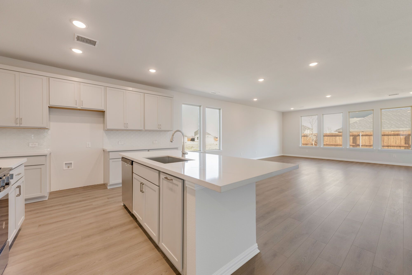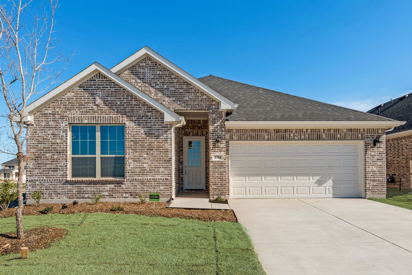Related Properties in This Community
| Name | Specs | Price |
|---|---|---|
 Landmark - Majestic
Landmark - Majestic
|
$349,990 | |
 Landmark - Blanton
Landmark - Blanton
|
$294,990 | |
 Trinity
Trinity
|
$432,990 | |
 Linwood
Linwood
|
$363,990 | |
 Landmark - Kimbell
Landmark - Kimbell
|
$328,990 | |
 Landmark - Avalon
Landmark - Avalon
|
$298,990 | |
 Journey - Polaris
Journey - Polaris
|
$314,990 | |
 Journey - Meridian
Journey - Meridian
|
$318,990 | |
 Journey - Benchmark
Journey - Benchmark
|
$339,990 | |
 Isabela
Isabela
|
$401,470 | |
 Hamilton
Hamilton
|
$299,990 | |
 Elinor II
Elinor II
|
$351,990 | |
 Colorado
Colorado
|
$365,990 | |
 Burnet
Burnet
|
$324,000 | |
 Brazos
Brazos
|
$351,990 | |
 Amelia
Amelia
|
$382,990 | |
 Salado
Salado
|
$396,990 | |
 Rio Grande
Rio Grande
|
$399,000 | |
 Mirabel
Mirabel
|
$424,990 | |
 Landmark - Southfork
Landmark - Southfork
|
$353,990 | |
 Landmark - Paramount
Landmark - Paramount
|
$338,990 | |
 Landmark - Driskill
Landmark - Driskill
|
$324,990 | |
 Lamar
Lamar
|
$351,990 | |
 Journey - Legend
Journey - Legend
|
$294,990 | |
 Journey - Horizon
Journey - Horizon
|
$294,990 | |
 Journey - Altitude
Journey - Altitude
|
$333,990 | |
 Jasmine
Jasmine
|
$406,613 | |
 Gifford
Gifford
|
$339,990 | |
 Chisholm
Chisholm
|
$342,000 | |
 Bonhill
Bonhill
|
$334,990 | |
 Aurora
Aurora
|
$334,990 | |
 Alford
Alford
|
$317,990 | |
| Name | Specs | Price |
Kiara
Price from: $359,990Please call us for updated information!
YOU'VE GOT QUESTIONS?
REWOW () CAN HELP
Home Info of Kiara
Step into Kiara, a beautifully designed 3 bedroom, 2.5 bathroom home that blends comfort and convenience. Off the welcoming foyer, two secondary bedrooms and a flex room offer versatile spaceperfect for a home office, playroom, or guest retreat. As you move further in, the home opens to a bright and airy layout where the kitchen, dining area, and Great Room seamlessly connect, creating an inviting space for everyday living. The kitchen is thoughtfully designed with a spacious island and ample storage, making meal prep effortless. Large windows bathe the Great Room in natural light, enhancing the homes warm and welcoming feel. Tucked away for privacy, the primary suite offers a peaceful retreat, featuring a spa-inspired bathroom and a generous walk-in closet. Built for modern living, Kiara includes energy-efficient features designed to enhance comfort and help you save on utilities. From smart design to quality craftsmanship, every detail is made to make life easier. Come see why this home is the perfect fitschedule your tour today!
Home Highlights for Kiara
Information last updated on May 06, 2025
- Price: $359,990
- 2309 Square Feet
- Status: Completed
- 3 Bedrooms
- 2 Garages
- Zip: 75126
- 2.5 Bathrooms
- 1 Story
- Move In Date February 2025
Living area included
- Bonus Room
- Dining Room
- Family Room
- Guest Room
- Living Room
Plan Amenities included
- Primary Bedroom Downstairs
Community Info
Discover Walden Pond, a thoughtfully planned community offering stunning new homes for sale in Forney, TX. Perfectly located near US Highway 80 and I-635, Walden Pond combines small-town charm with seamless access to Dallas, making it the ideal place to call home. This inviting community features scenic walking and biking trails, beautifully landscaped parks, a sparkling swimming pool, and a welcoming community center designed for connection and relaxation. Walden Pond is served by Forney ISD, offering quality schools just minutes from home. Beyond the neighborhood, Forney blends history with modern living, offering attractions like the Spellman Amphitheater and Forney Community Park. Residents can also enjoy year-round entertainment at the Mesquite Arena, hosting exciting events such as rodeos and concerts. With modern amenities, thoughtfully crafted homes, and a vibrant community atmosphere, Walden Pond is where lasting memories are made.
Actual schools may vary. Contact the builder for more information.
Amenities
-
Health & Fitness
- Pool
- Trails
-
Community Services
- Everyday
- Retail
- Park
-
Local Area Amenities
- Greenbelt
-
Social Activities
- Club House
Area Schools
-
Forney ISD
- Dewberry Elementary School
- Brown Middle School
- North Forney High School
Actual schools may vary. Contact the builder for more information.
