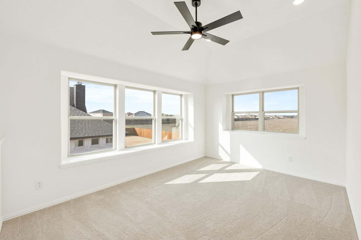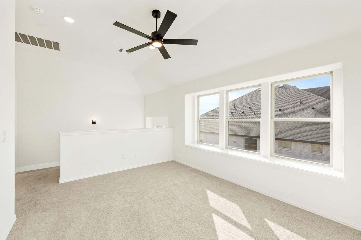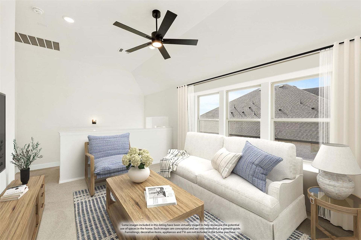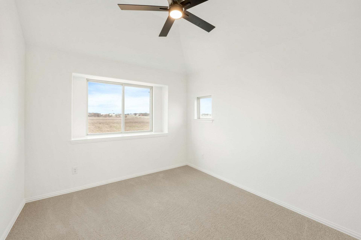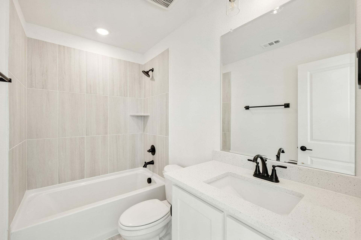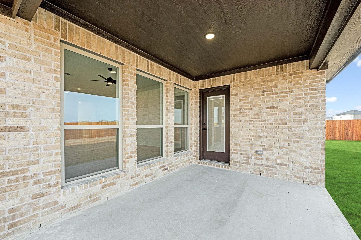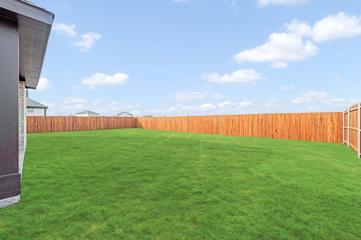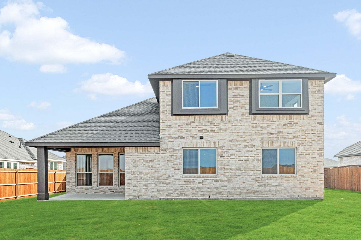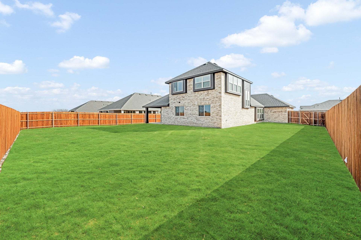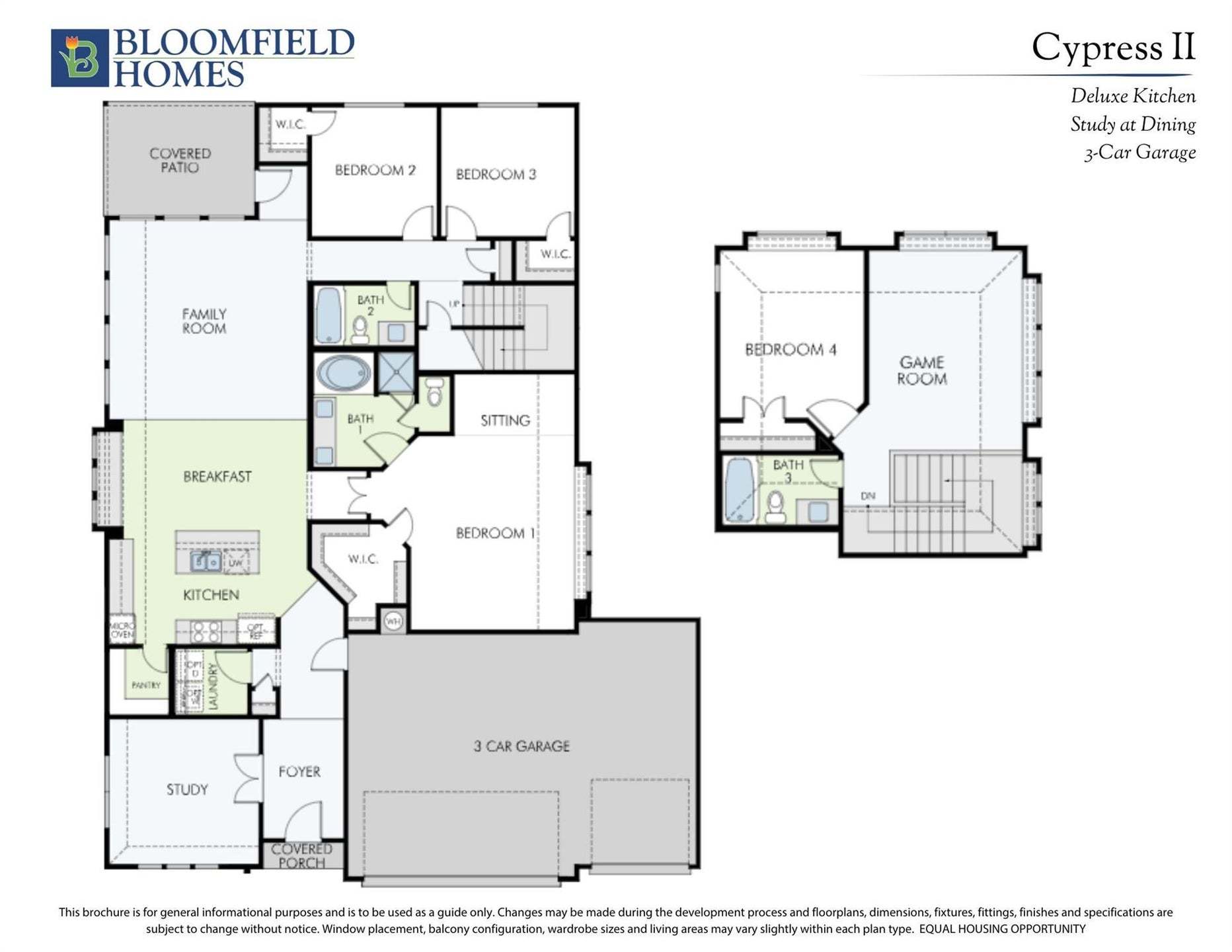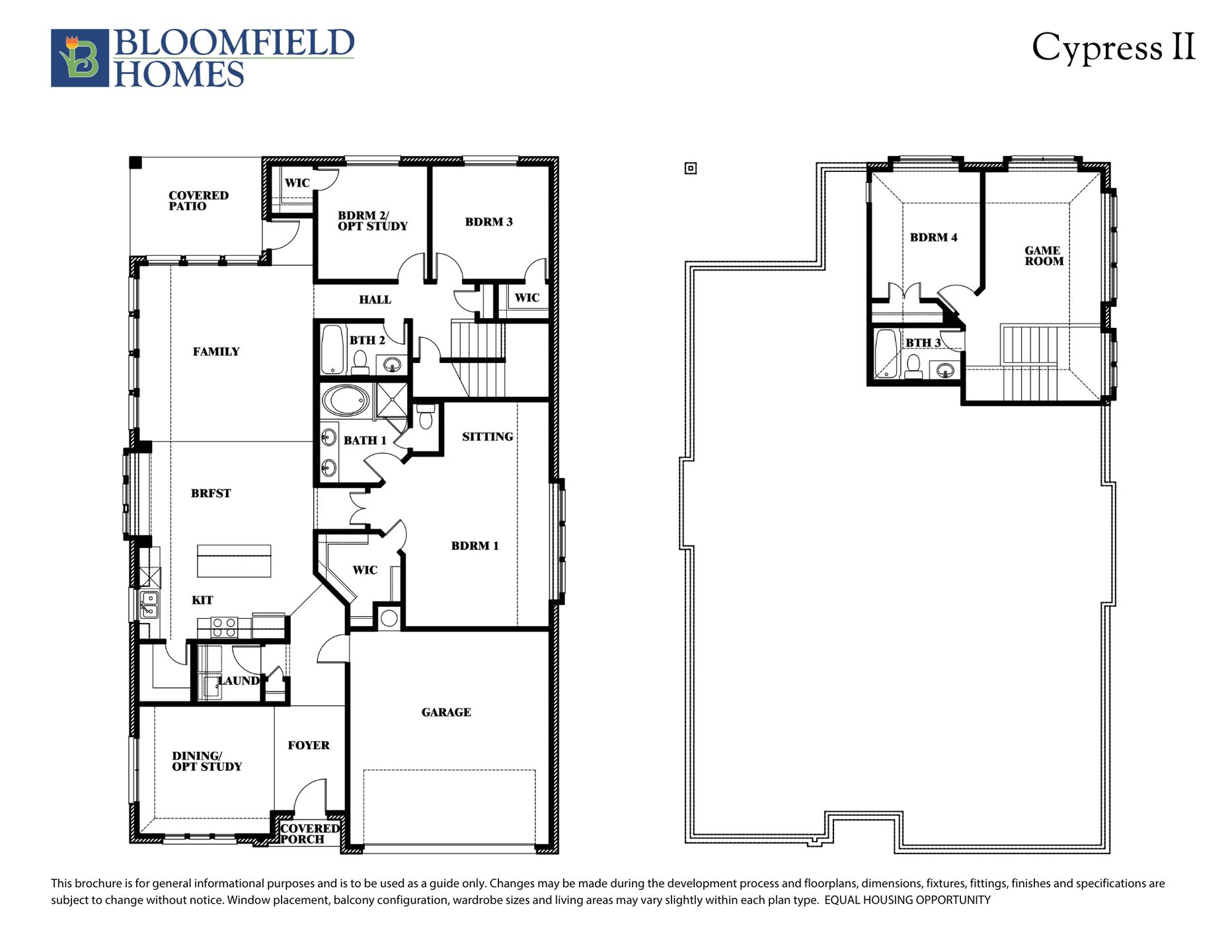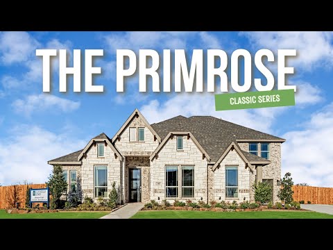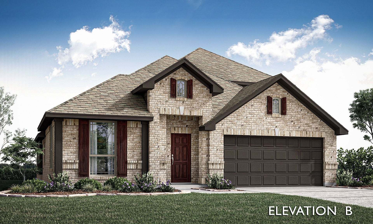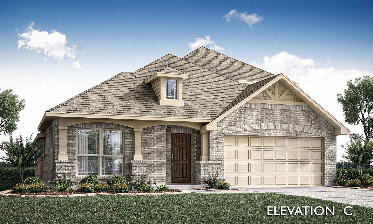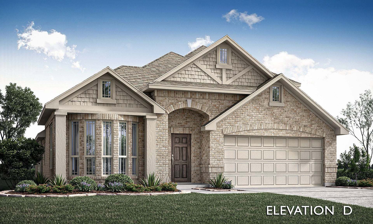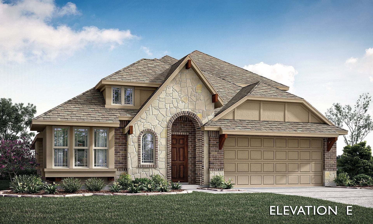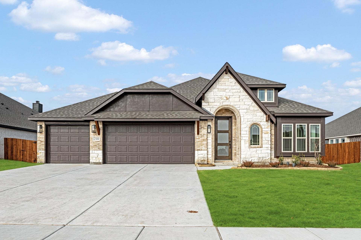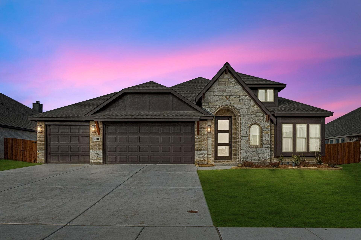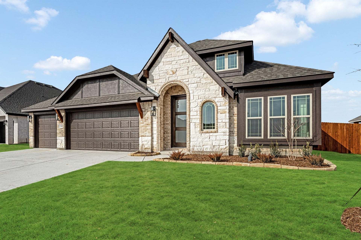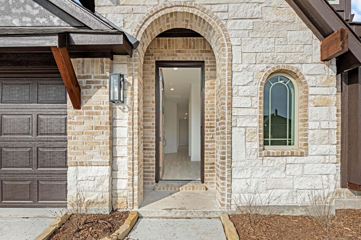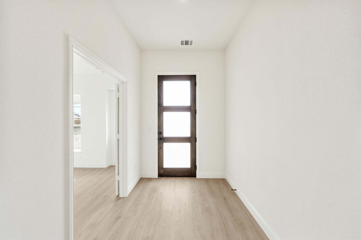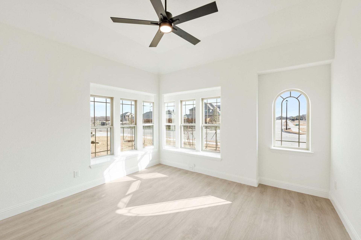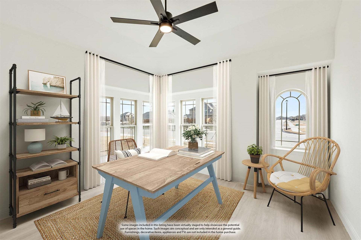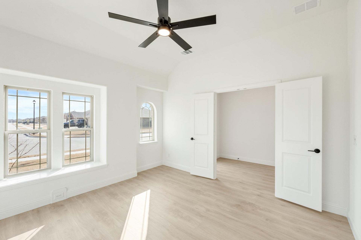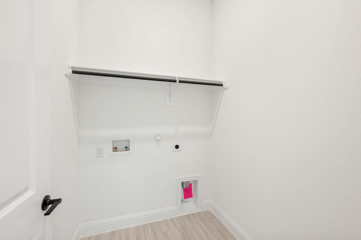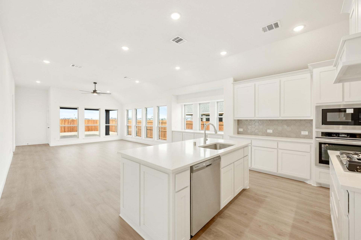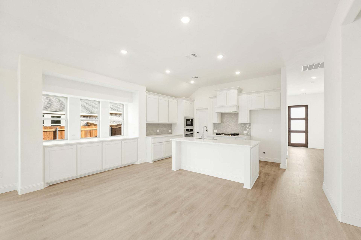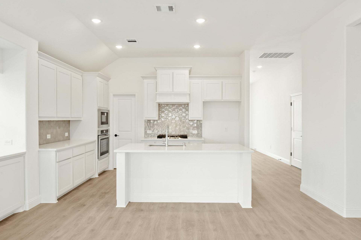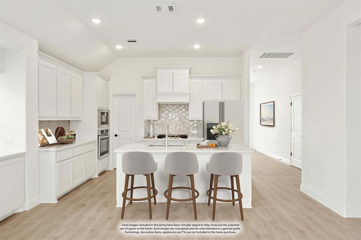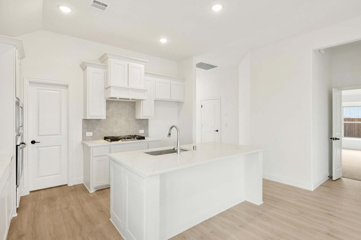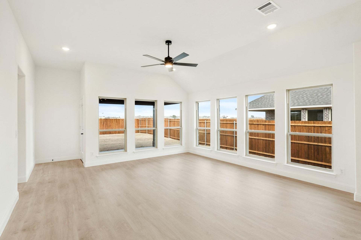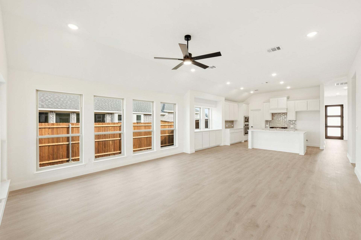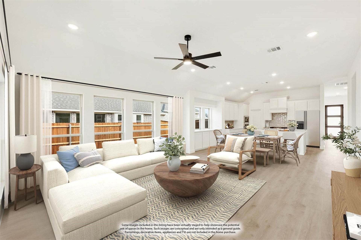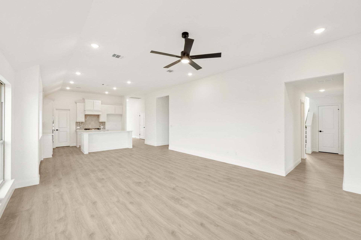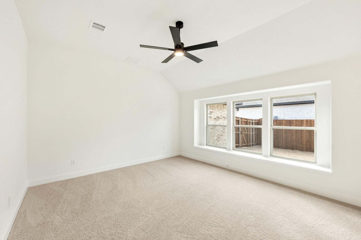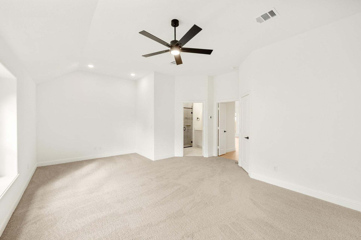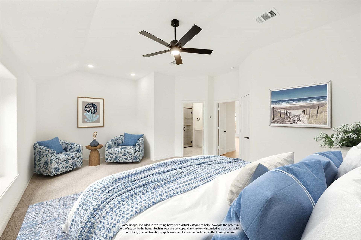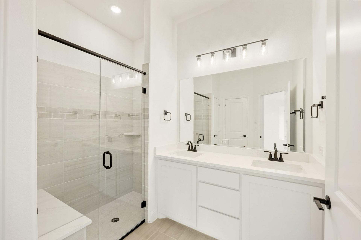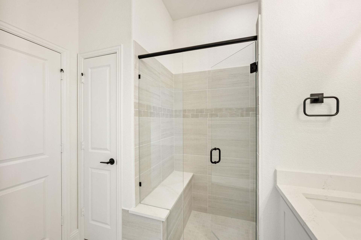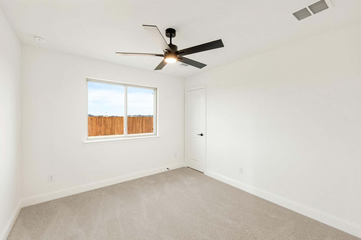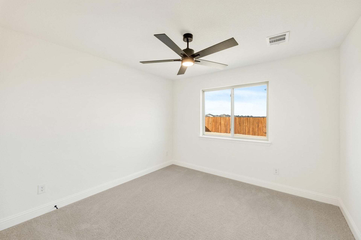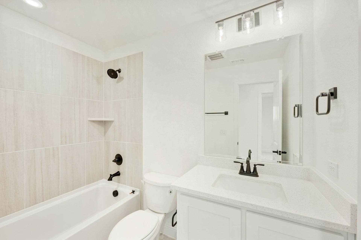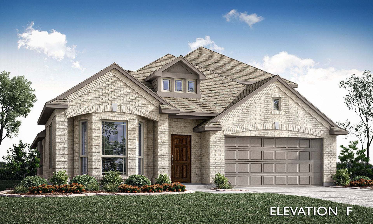Related Properties in This Community
| Name | Specs | Price |
|---|---|---|
 Violet III
Violet III
|
$445,990 | |
 The Rockford D
The Rockford D
|
$402,990 | |
 The Harrison D
The Harrison D
|
$418,990 | |
 Primrose FE II
Primrose FE II
|
$500,990 | |
 Jasmine
Jasmine
|
$398,532 | |
 The Rockford C
The Rockford C
|
$389,990 | |
 The Harrison C
The Harrison C
|
$404,990 | |
 Rose III
Rose III
|
$487,990 | |
 Hawthorne II
Hawthorne II
|
$435,990 | |
 Hawthorne
Hawthorne
|
$402,990 | |
 Dogwood
Dogwood
|
$368,990 | |
 Cypress
Cypress
|
$379,990 | |
 Violet II
Violet II
|
$432,990 | |
 Violet
Violet
|
$427,990 | |
 The Everett C
The Everett C
|
$399,990 | |
 The Daphne G
The Daphne G
|
$371,990 | |
 The Daphne F
The Daphne F
|
$349,990 | |
 Rose II
Rose II
|
$485,990 | |
 Primrose FE VI
Primrose FE VI
|
$545,990 | |
 Primrose FE IV
Primrose FE IV
|
$511,990 | |
 Primrose FE
Primrose FE
|
$463,990 | |
 Magnolia II
Magnolia II
|
$472,990 | |
 Magnolia
Magnolia
|
$459,990 | |
 Dogwood III
Dogwood III
|
$410,990 | |
 Dewberry III
Dewberry III
|
$463,990 | |
| Name | Specs | Price |
Cypress II
Price from: $428,367Please call us for updated information!
YOU'VE GOT QUESTIONS?
REWOW () CAN HELP
Home Info of Cypress II
Presenting Bloomfield's Cypress II, a modern haven of comfort and elegance where natural light floods the open 4-bedroom, 3-bath layout through floor-to-ceiling windows. As you enter, you're greeted by a Study with glass French doors, leading to a large Family Room and an upgraded Deluxe Kitchen, complete with Quartz countertops, custom cabinets, and stainless steel appliances. Stylish wood laminate floors seamlessly flow throughout living spaces, creating an inviting atmosphere. The expansive Primary Suite serves as a serene retreat, offering a garden tub, separate shower, and walk-in closet. Two additional bedrooms are conveniently located downstairs, while the upstairs Game Room provides versatile space along with Bedroom 4 and Bath 3. Enhancing both style and functionality, the home includes a covered porch, blinds, a gas drop on the patio for grilling, and an 8' custom front door. Beautiful brick and stone elevation, along with an oversized backyard, creates a stunning setting for gatherings. Stop by Bloomfield at Waverly Estates to learn more!
Home Highlights for Cypress II
Information last updated on June 04, 2025
- Price: $428,367
- 2459 Square Feet
- Status: Completed
- 4 Bedrooms
- 3 Garages
- Zip: 75173
- 3 Bathrooms
- 2 Stories
- Move In Date January 2025
Plan Amenities included
- Primary Bedroom Downstairs
Community Info
Introducing Waverly Estates in Josephine, TX, where small-town charm meets modern living. This new community has easy access to I-30, offering you convenient connectivity to the DFW Metroplex. Additionally, it is located just minutes away from Lake Lavon, Lake Ray Hubbard, and Lake Tawakoni, allowing you to enjoy the best of both worlds. Staying connected to city life while relishing the peace and quiet of country living. Waverly Estates is crafted to offer a perfect blend of luxury and tradition, featuring a variety of single-family homes designed to meet your family's needs, all equipped with three-car garages. As part of our amenities, Waverly Estates boasts a playground and pool, providing additional spaces for recreation and relaxation. If you're looking for an affordable home in a small-town atmosphere close to DFW, say hello to Waverly Estates.
Actual schools may vary. Contact the builder for more information.
Amenities
-
Health & Fitness
- Pool
- Trails
-
Community Services
- Playground
-
Local Area Amenities
- Pond
Area Schools
-
Community Independent School District
- Edge Middle School
- Community High School
Actual schools may vary. Contact the builder for more information.
