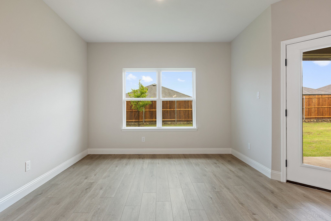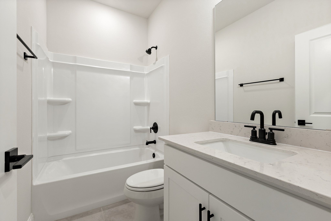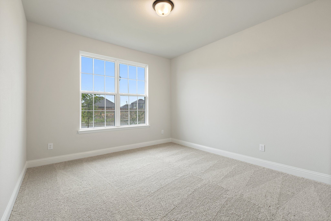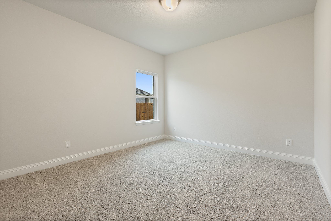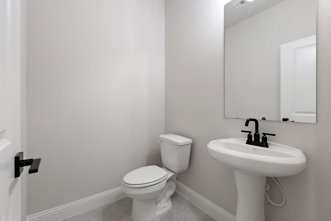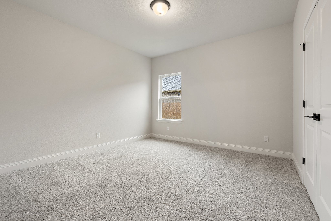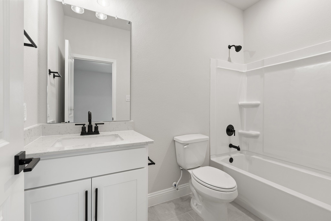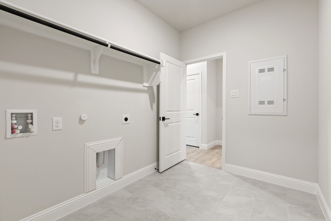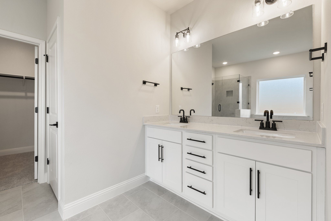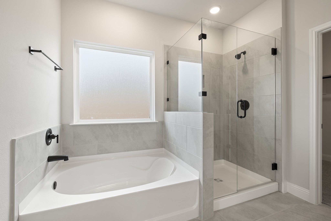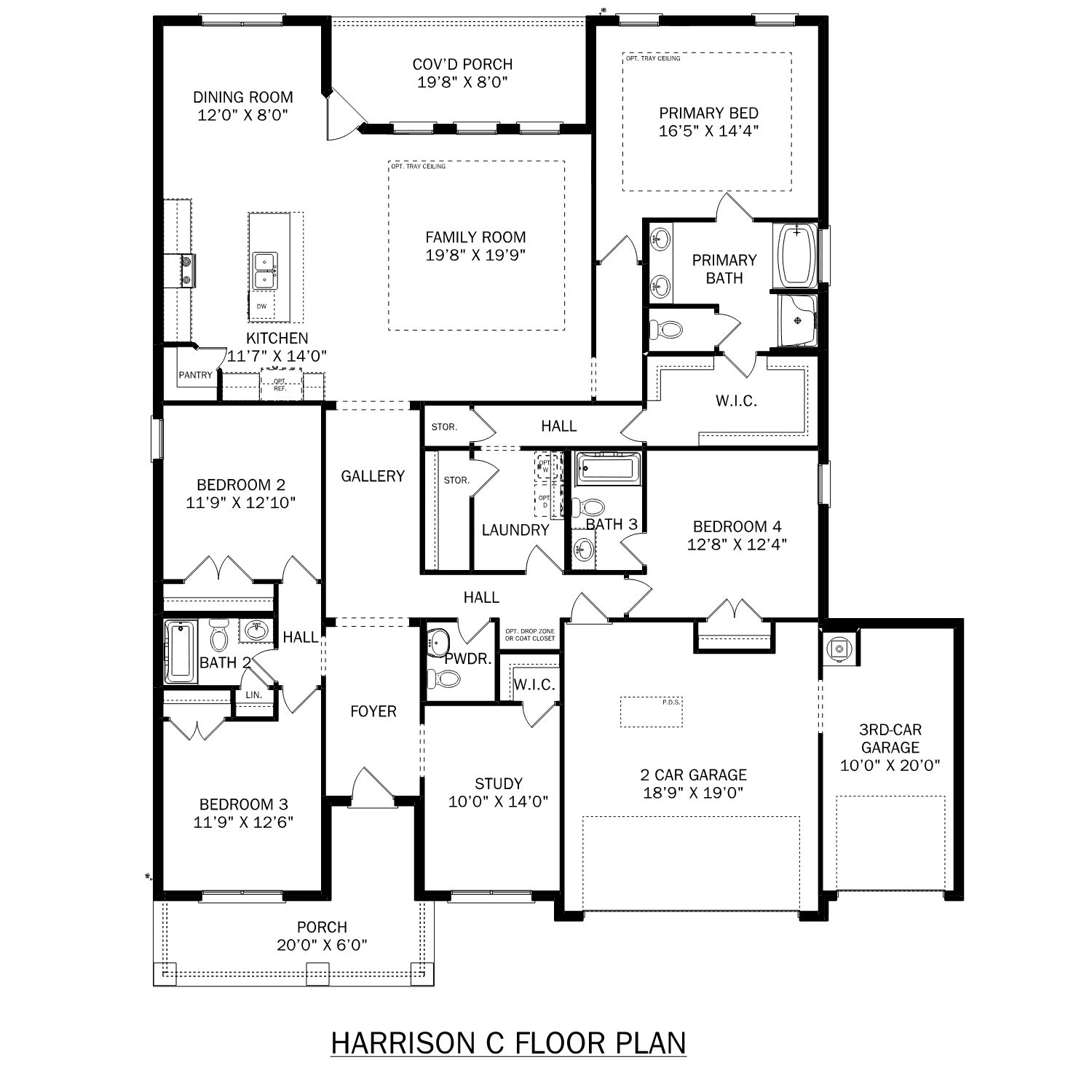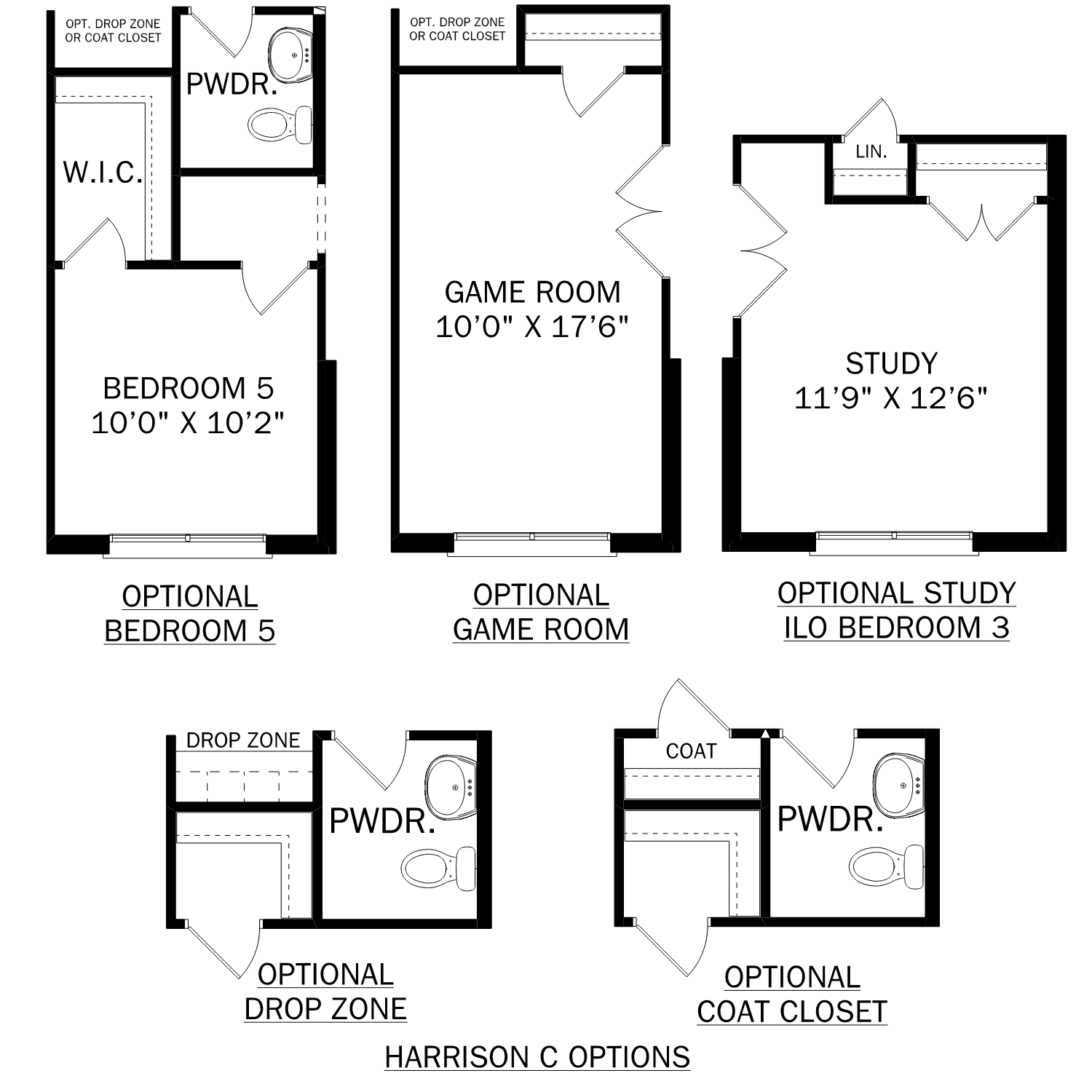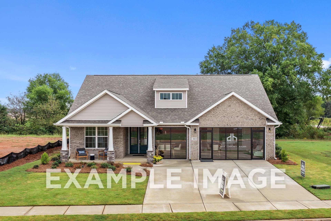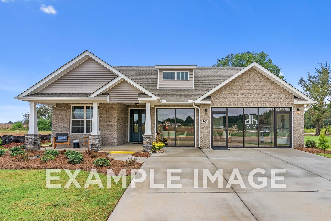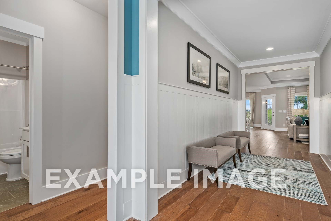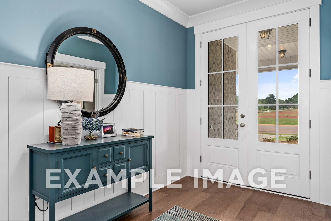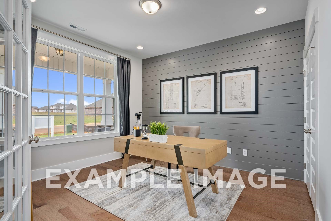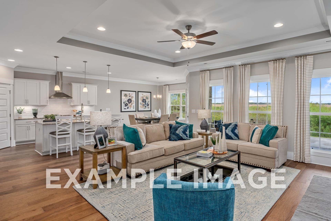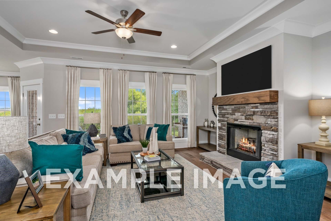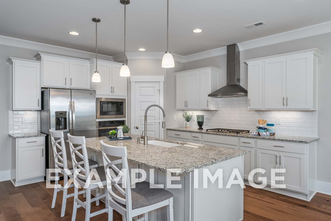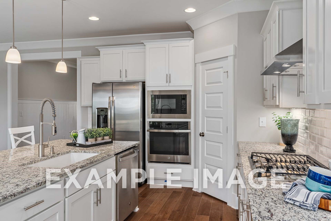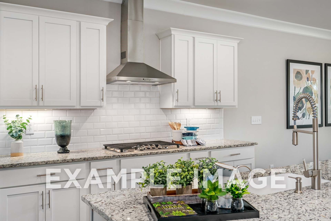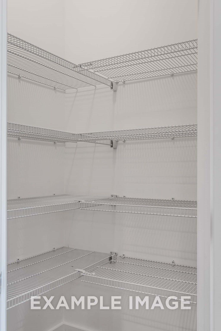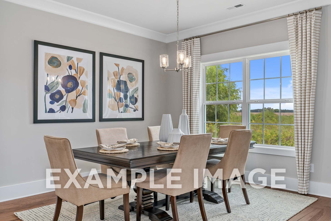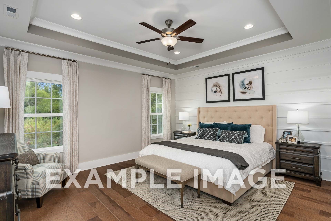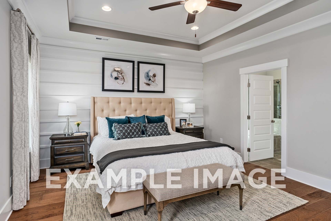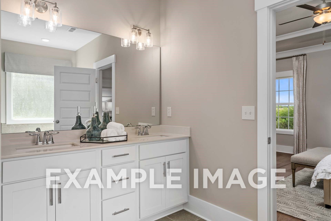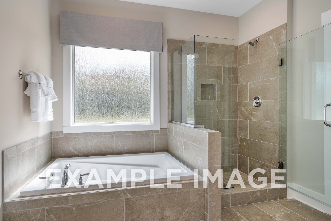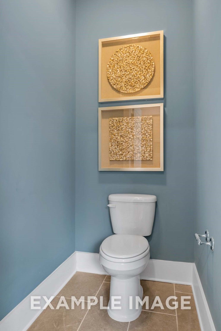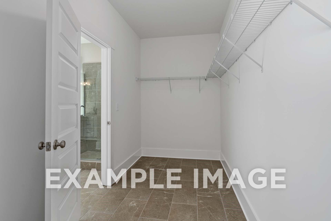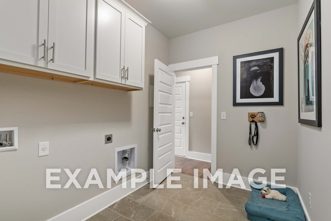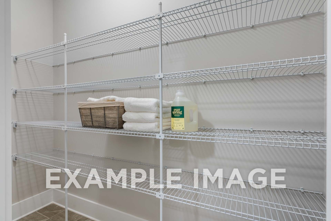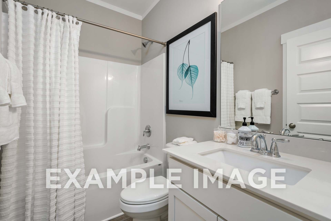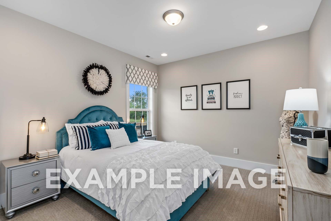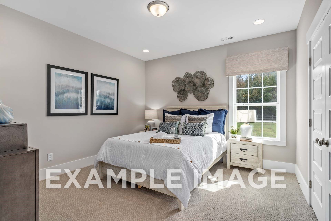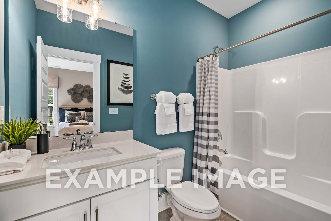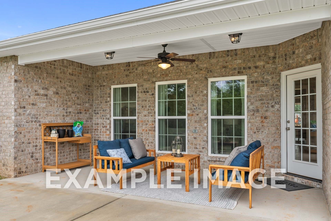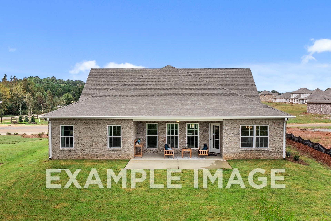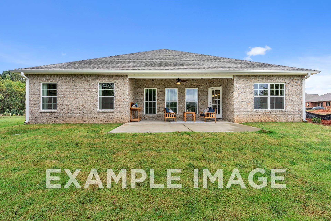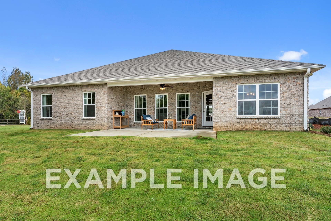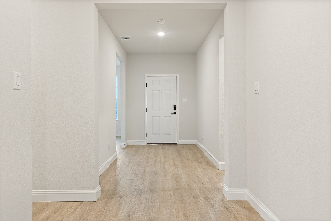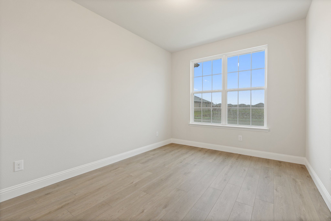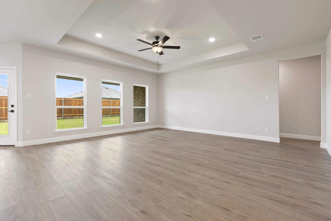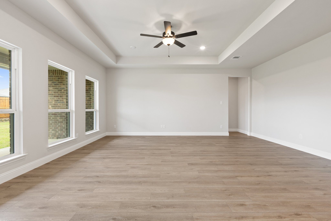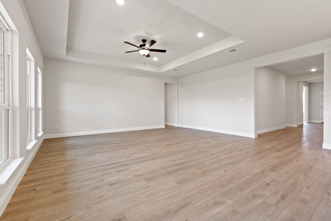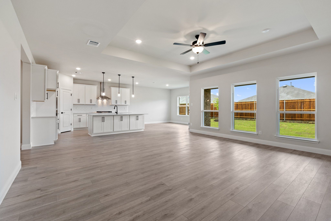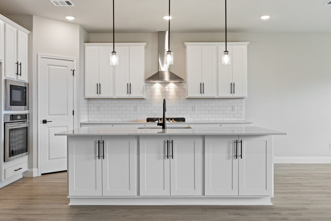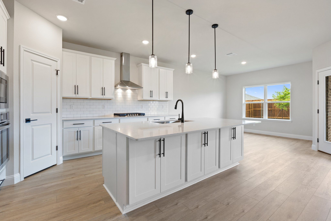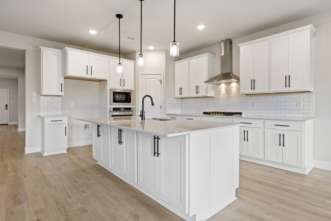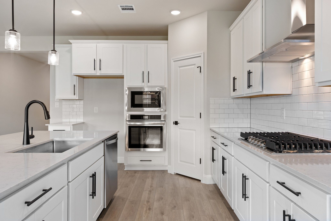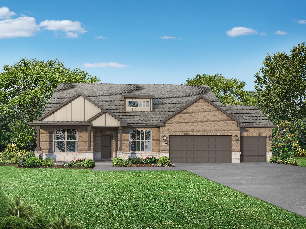Related Properties in This Community
| Name | Specs | Price |
|---|---|---|
 Violet III
Violet III
|
$445,990 | |
 The Rockford D
The Rockford D
|
$402,990 | |
 The Harrison D
The Harrison D
|
$418,990 | |
 Primrose FE II
Primrose FE II
|
$500,990 | |
 Jasmine
Jasmine
|
$398,532 | |
 The Rockford C
The Rockford C
|
$389,990 | |
 Rose III
Rose III
|
$487,990 | |
 Hawthorne II
Hawthorne II
|
$435,990 | |
 Hawthorne
Hawthorne
|
$402,990 | |
 Dogwood
Dogwood
|
$368,990 | |
 Cypress
Cypress
|
$379,990 | |
 Violet II
Violet II
|
$432,990 | |
 Violet
Violet
|
$427,990 | |
 The Everett C
The Everett C
|
$399,990 | |
 The Daphne G
The Daphne G
|
$371,990 | |
 The Daphne F
The Daphne F
|
$349,990 | |
 Rose II
Rose II
|
$485,990 | |
 Primrose FE VI
Primrose FE VI
|
$545,990 | |
 Primrose FE IV
Primrose FE IV
|
$511,990 | |
 Primrose FE
Primrose FE
|
$463,990 | |
 Magnolia II
Magnolia II
|
$472,990 | |
 Magnolia
Magnolia
|
$459,990 | |
 Dogwood III
Dogwood III
|
$410,990 | |
 Dewberry III
Dewberry III
|
$463,990 | |
 Cypress II
Cypress II
|
$428,367 | |
| Name | Specs | Price |
The Harrison C
Price from: $404,990Please call us for updated information!
YOU'VE GOT QUESTIONS?
REWOW () CAN HELP
Home Info of The Harrison C
From its charming brick exterior to its open-concept kitchen/family room, The Harrison is perfect for entertaining. Its large kitchen island invites guests to pull up a chair, and its four spacious bedrooms ensure everyone has enough room. The downstairs study offers a brief respite from the hustle and bustle, and the covered porch welcomes your family to grill and relax. The Master Suite steals the show as its windows cast warm, natural light across the large room. The large walk-in closet is ready to handle your wardrobe, and the adjoining storage closet leads right into the laundry room - making laundry day significantly easier. Make it your own with The Harrison's flexible floor plan, and consider swapping the study for a three-car garage or bonus room. Just know that offerings vary by location, so please discuss our standard features and upgrade options with your community's agent. *Attached photos may include upgrades and non-standard features.
Home Highlights for The Harrison C
Information last updated on June 03, 2025
- Price: $404,990
- 2588 Square Feet
- Status: Plan
- 4 Bedrooms
- 3 Garages
- Zip: 75173
- 3 Bathrooms
- 2 Stories
Living area included
- Bonus Room
- Dining Room
- Family Room
- Sun Room
Plan Amenities included
- Primary Bedroom Downstairs
Community Info
Discover a world of quiet comfort at Waverly Estates, a fast-growing community nestled in the heart of Josephine, TX. Davidson Homes invites you to explore our upcoming collection of new homes in Waverly Estates. Waverly Estates' family-friendly lifestyle and walkability is shaped by excellent amenities in a suburban locale. Unwind by the community pool, and enjoy evening strolls on the community's sidewalks. Love the outdoors? Boating and fishing are just minutes away at Lake Ray Hubbard, Lake Lavon, and Lake Tawakoni. Your kids will love the playground, securely nestled within the community. And conveniently located just minutes from I-30, Waverly Estates offers easy access to Dallas' bustling city center, while providing a quiet domestic retreat at the end of the day. Experience a new way of living at Waverly Estates. Reach out today for more information!
Amenities
-
Health & Fitness
- Pool
-
Community Services
- Playground
-
Local Area Amenities
- Pond
- Community Pool
- Minutes from I-30
- Community Sidewalks
- Community Playground
- Near Lake Ray Hubbard, Lake Lavon and Lake Tawakoni
- Community HOA
