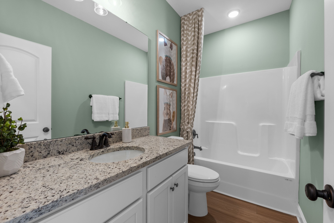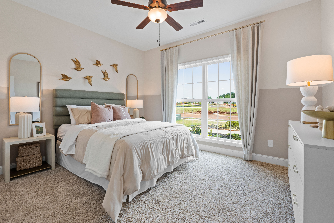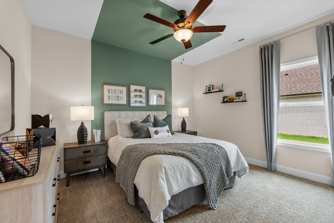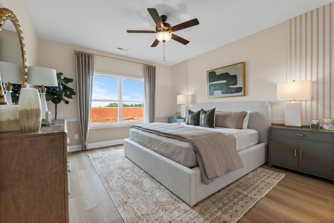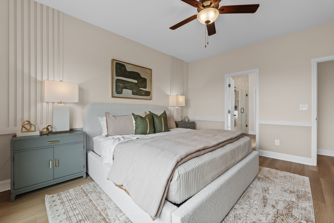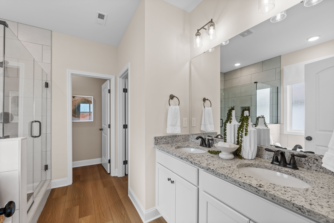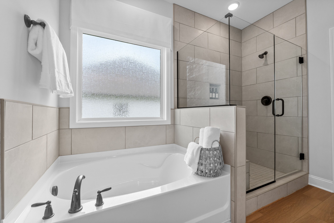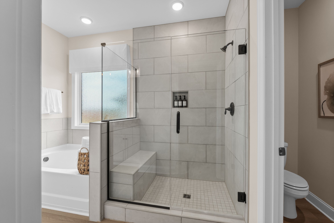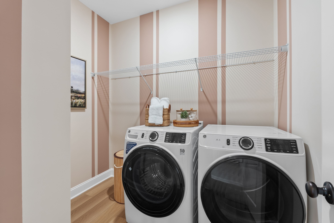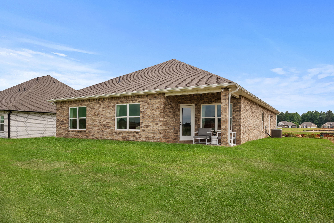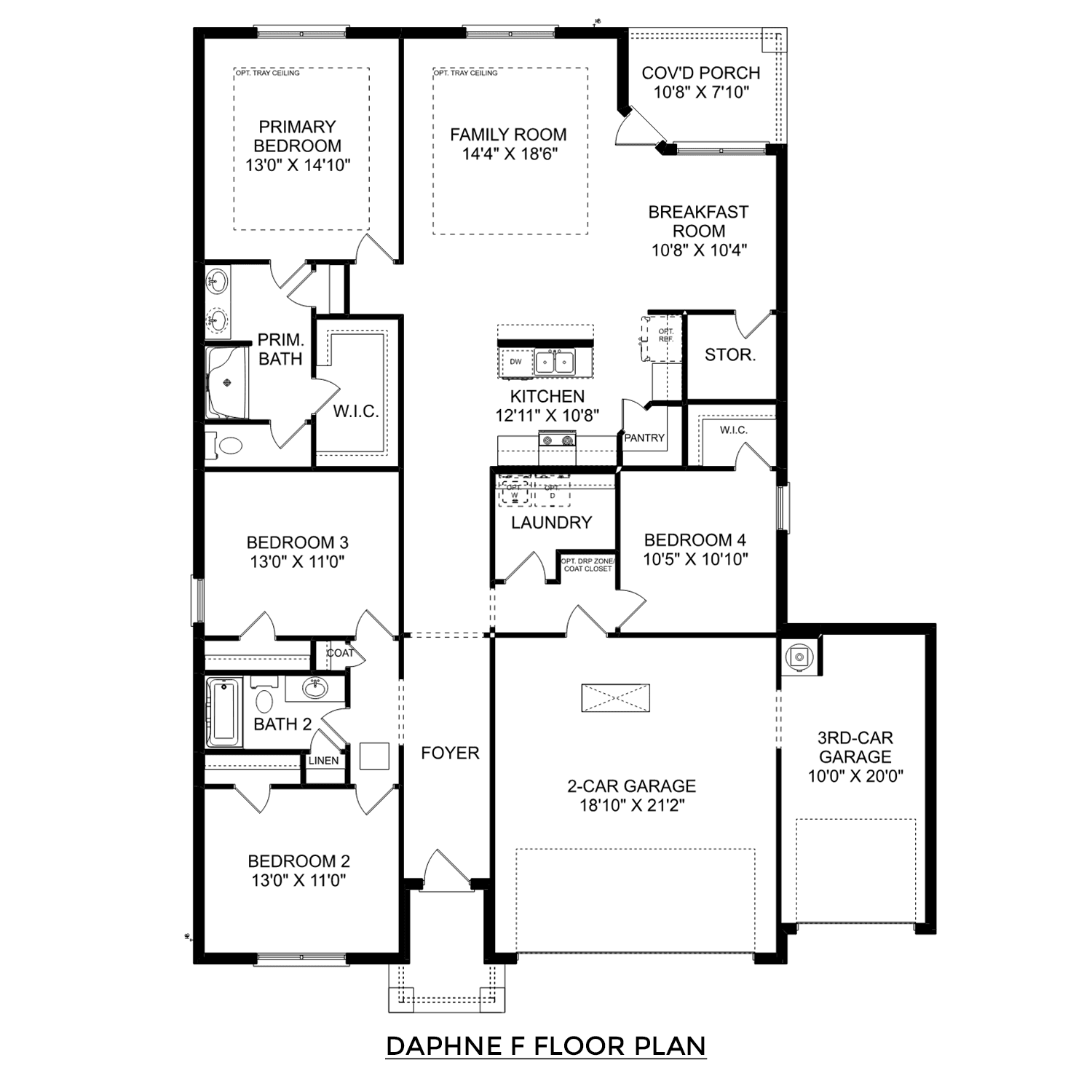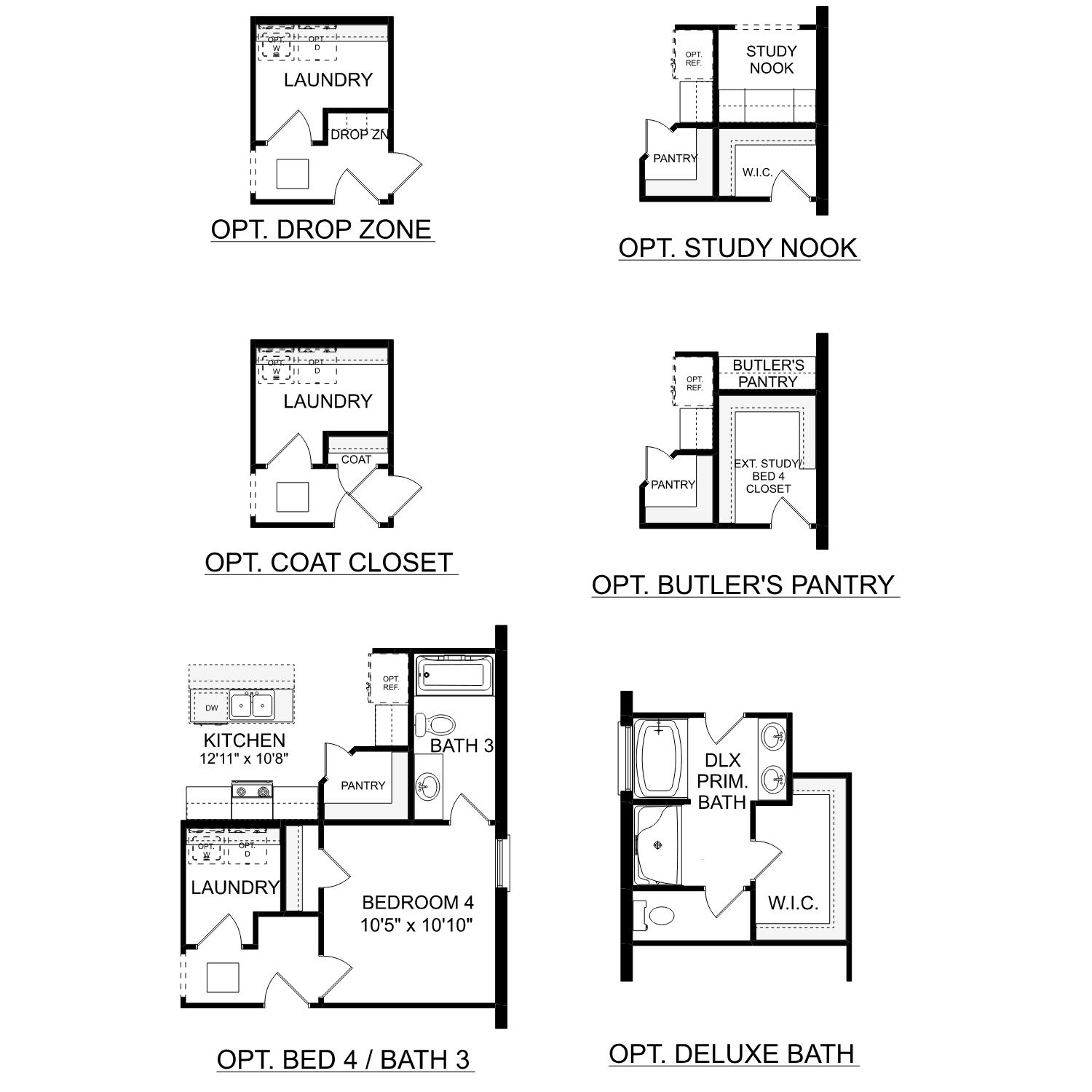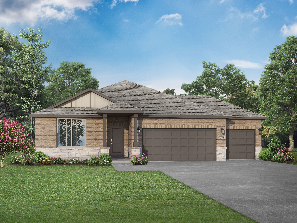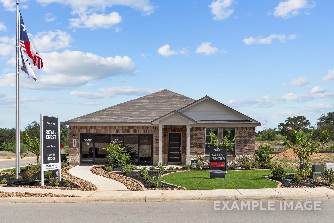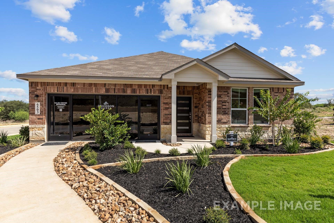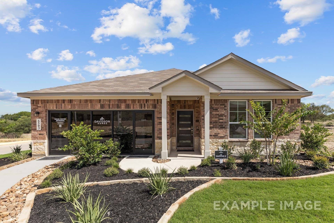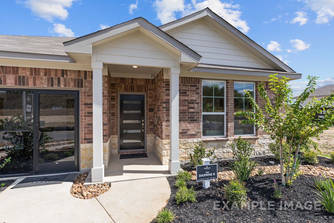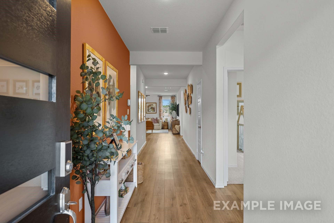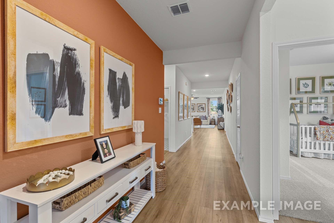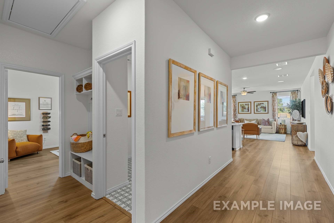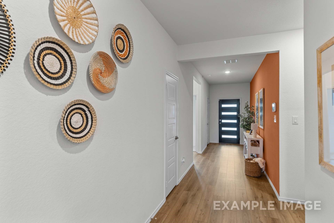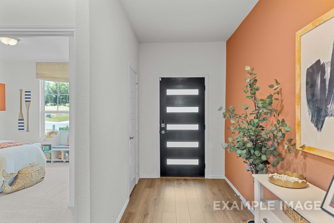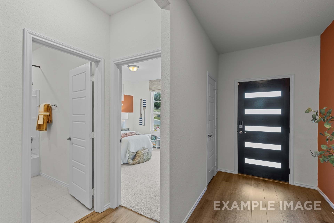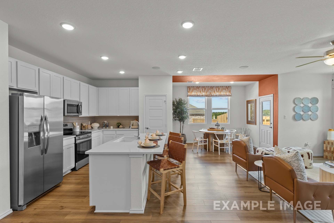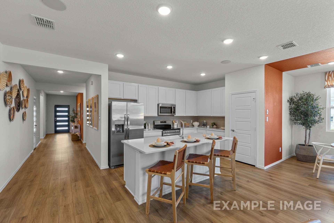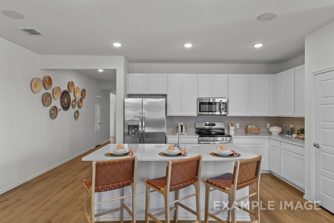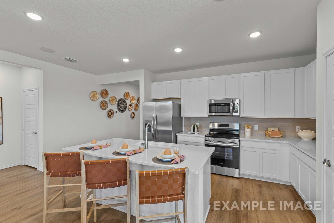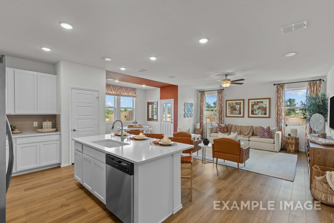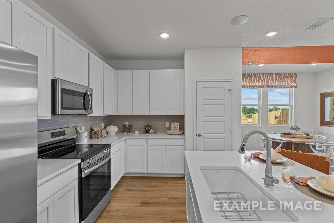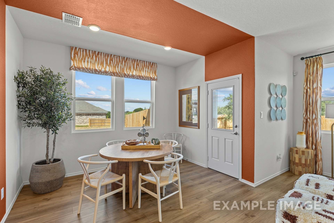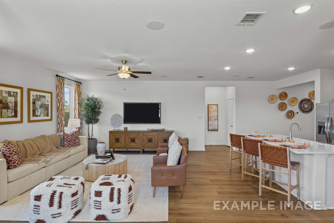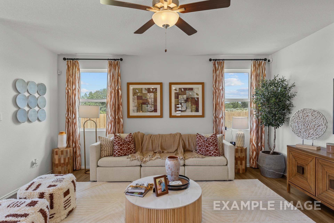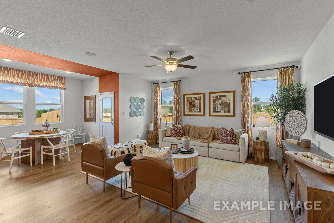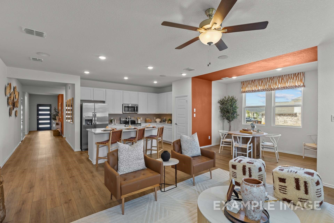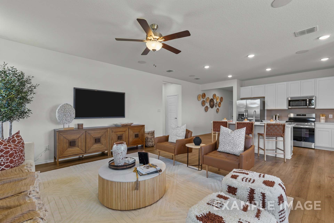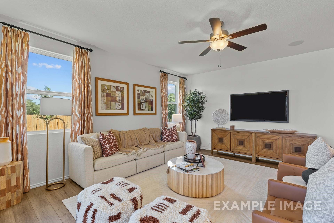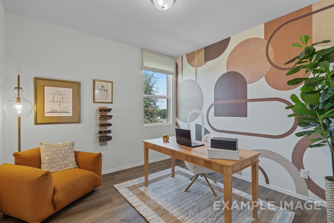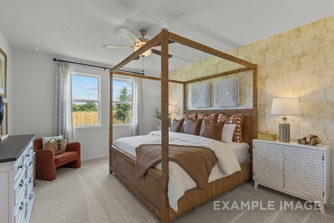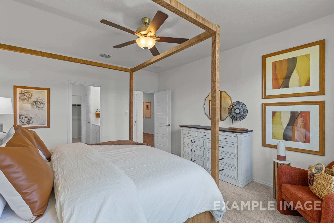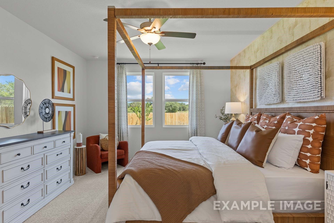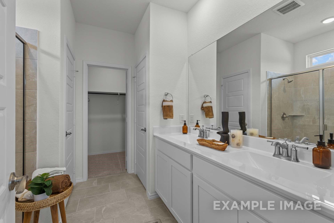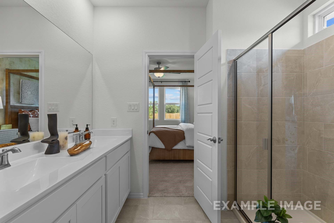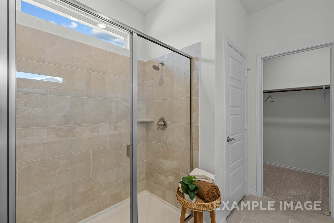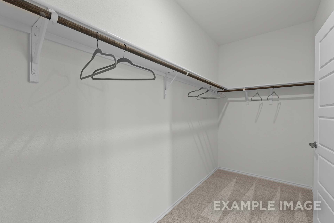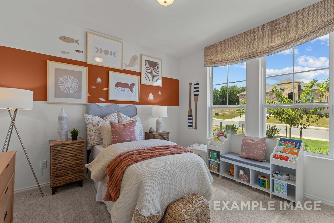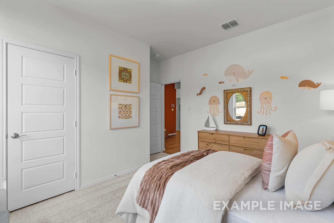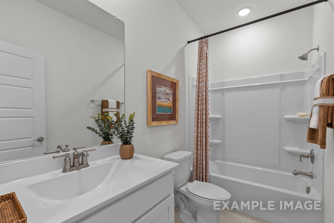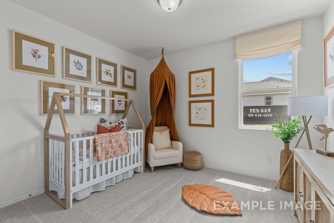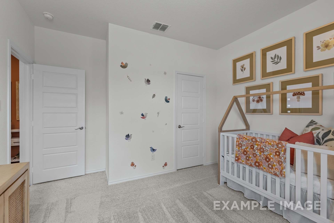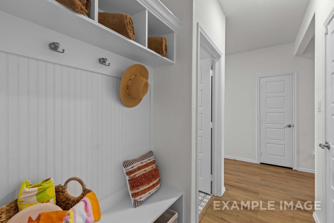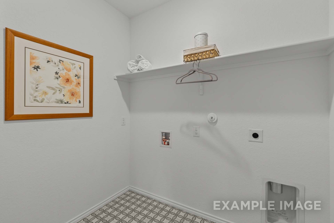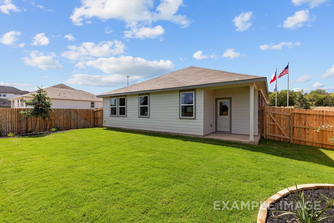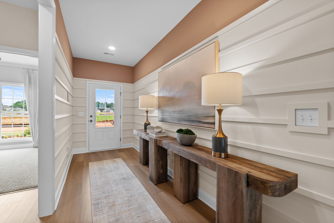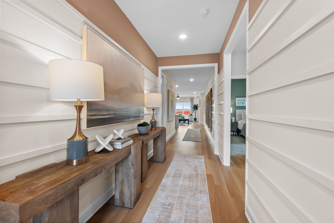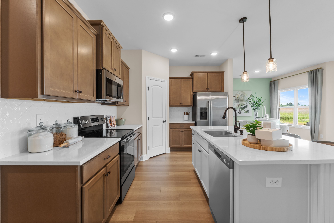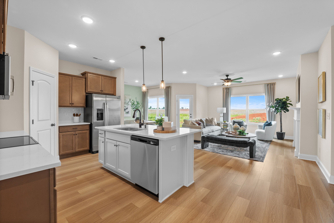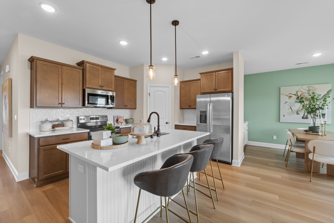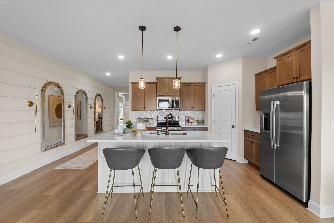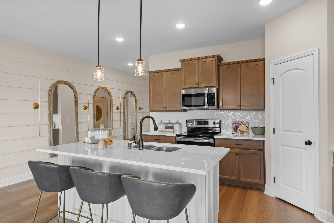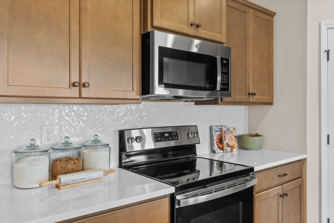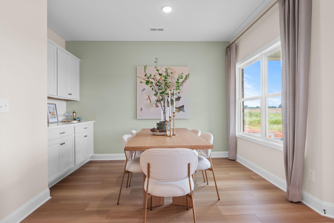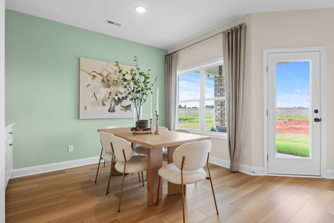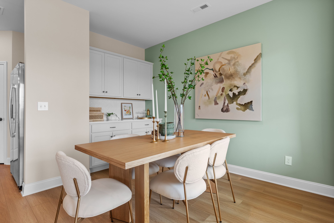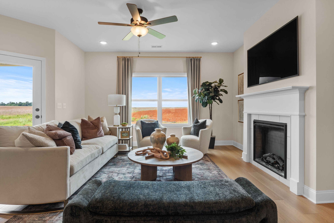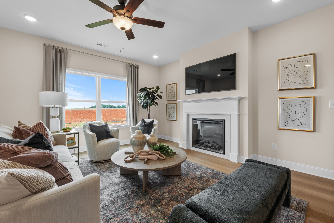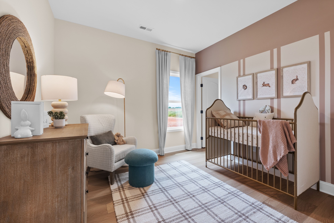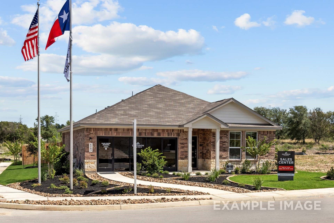Related Properties in This Community
| Name | Specs | Price |
|---|---|---|
 Violet III
Violet III
|
$445,990 | |
 The Rockford D
The Rockford D
|
$402,990 | |
 The Harrison D
The Harrison D
|
$418,990 | |
 Primrose FE II
Primrose FE II
|
$500,990 | |
 Jasmine
Jasmine
|
$398,532 | |
 The Rockford C
The Rockford C
|
$389,990 | |
 The Harrison C
The Harrison C
|
$404,990 | |
 Rose III
Rose III
|
$487,990 | |
 Hawthorne II
Hawthorne II
|
$435,990 | |
 Hawthorne
Hawthorne
|
$402,990 | |
 Dogwood
Dogwood
|
$368,990 | |
 Cypress
Cypress
|
$379,990 | |
 Violet II
Violet II
|
$432,990 | |
 Violet
Violet
|
$427,990 | |
 The Everett C
The Everett C
|
$399,990 | |
 The Daphne G
The Daphne G
|
$371,990 | |
 Rose II
Rose II
|
$485,990 | |
 Primrose FE VI
Primrose FE VI
|
$545,990 | |
 Primrose FE IV
Primrose FE IV
|
$511,990 | |
 Primrose FE
Primrose FE
|
$463,990 | |
 Magnolia II
Magnolia II
|
$472,990 | |
 Magnolia
Magnolia
|
$459,990 | |
 Dogwood III
Dogwood III
|
$410,990 | |
 Dewberry III
Dewberry III
|
$463,990 | |
 Cypress II
Cypress II
|
$428,367 | |
| Name | Specs | Price |
The Daphne F
Price from: $349,990Please call us for updated information!
YOU'VE GOT QUESTIONS?
REWOW () CAN HELP
Home Info of The Daphne F
Show off your style with the Daphne's open-concept floor plan! Featuring tons of natural light, the family room is perfect for entertaining, and the home's kitchen features an adorable breakfast nook. The Master Suite offers plenty of space, and its walk-in closet has room to spare. Make it your own with The Daphne's flexible floor plan, featuring an optional fourth bedroom and alternative Master Bath layout. Just know that offerings vary by location, so please discuss our standard features and upgrade options with your community's agent. *Attached photos may include upgrades and non-standard features.
Home Highlights for The Daphne F
Information last updated on June 04, 2025
- Price: $349,990
- 1895 Square Feet
- Status: Plan
- 3 Bedrooms
- 3 Garages
- Zip: 75173
- 2 Bathrooms
- 1 Story
Living area included
- Dining Room
- Family Room
- Study
Plan Amenities included
- Primary Bedroom Downstairs
Community Info
Discover a world of quiet comfort at Waverly Estates, a fast-growing community nestled in the heart of Josephine, TX. Davidson Homes invites you to explore our upcoming collection of new homes in Waverly Estates. Waverly Estates' family-friendly lifestyle and walkability is shaped by excellent amenities in a suburban locale. Unwind by the community pool, and enjoy evening strolls on the community's sidewalks. Love the outdoors? Boating and fishing are just minutes away at Lake Ray Hubbard, Lake Lavon, and Lake Tawakoni. Your kids will love the playground, securely nestled within the community. And conveniently located just minutes from I-30, Waverly Estates offers easy access to Dallas' bustling city center, while providing a quiet domestic retreat at the end of the day. Experience a new way of living at Waverly Estates. Reach out today for more information!
Amenities
-
Health & Fitness
- Pool
-
Community Services
- Playground
-
Local Area Amenities
- Pond
- Community Pool
- Minutes from I-30
- Community Sidewalks
- Community Playground
- Near Lake Ray Hubbard, Lake Lavon and Lake Tawakoni
- Community HOA
