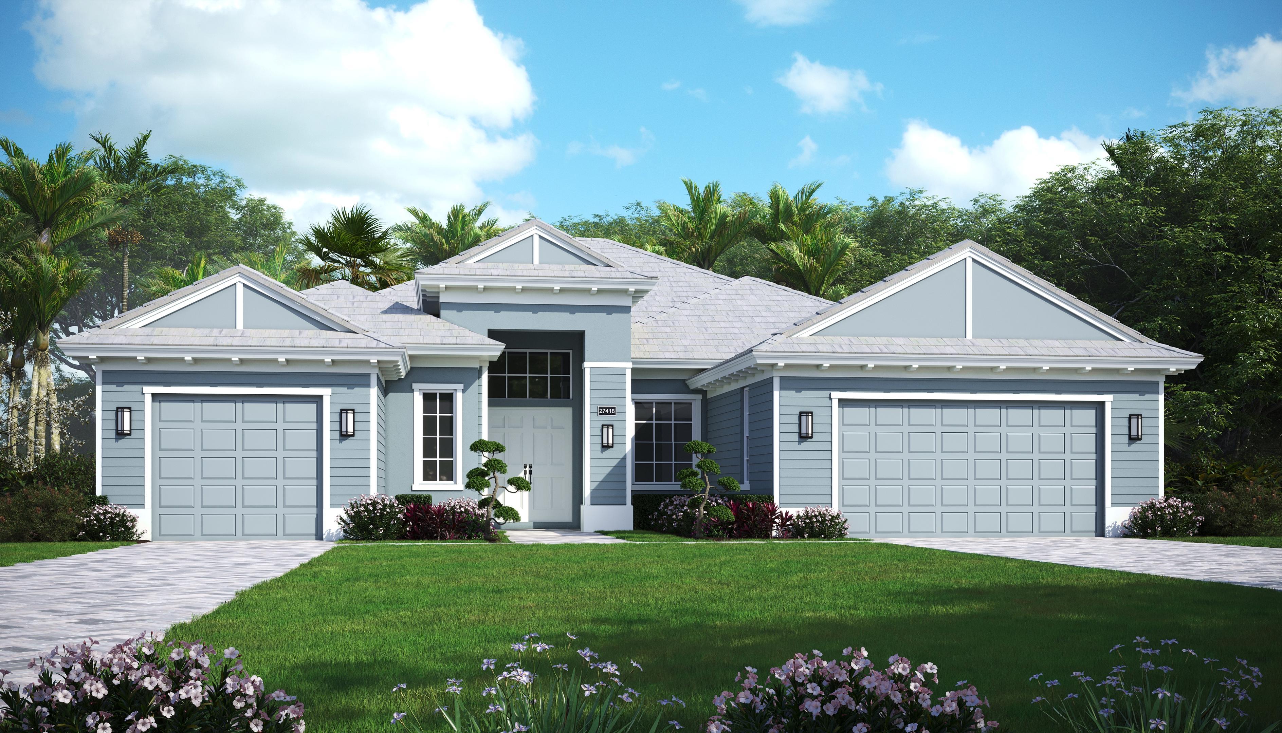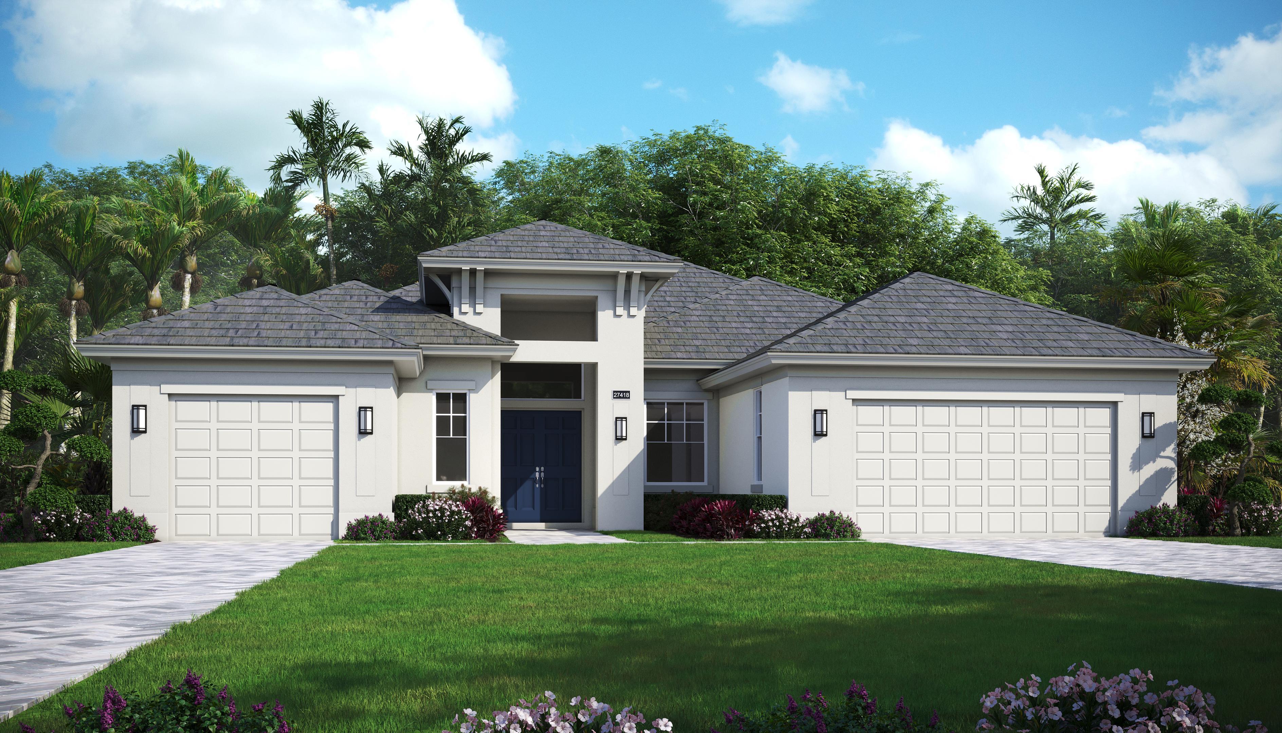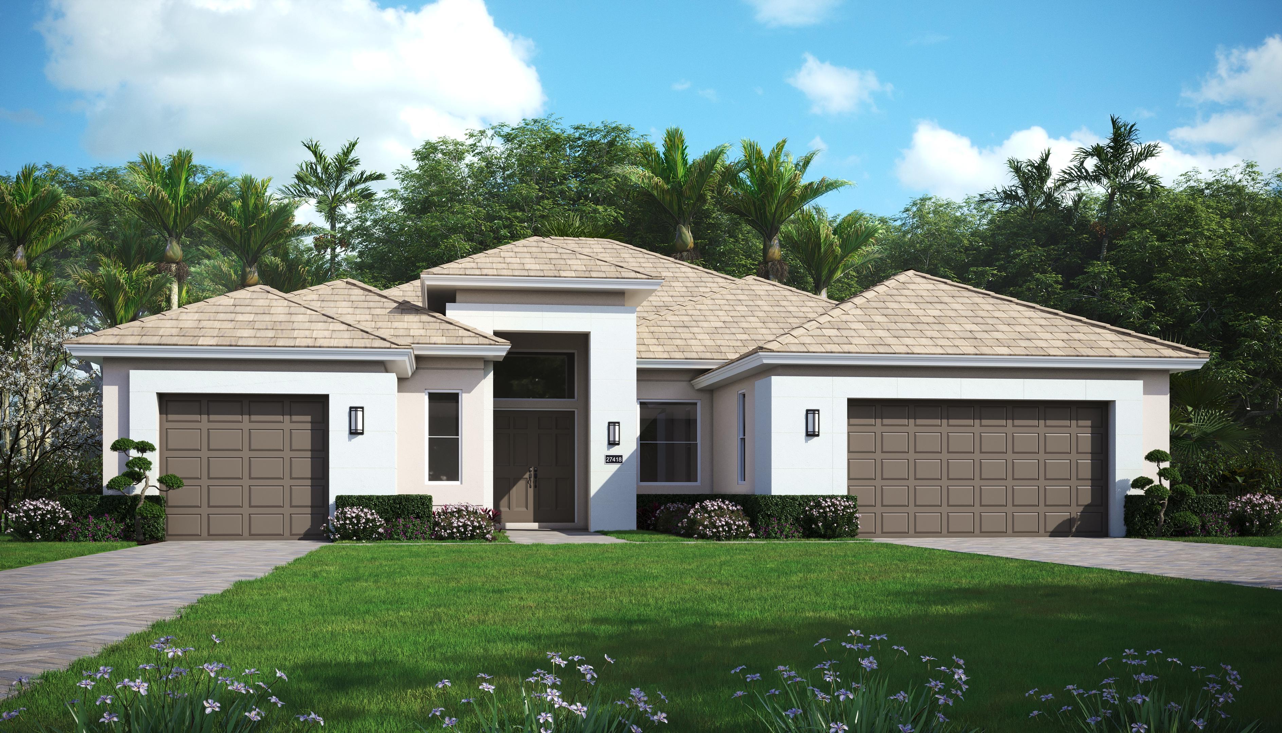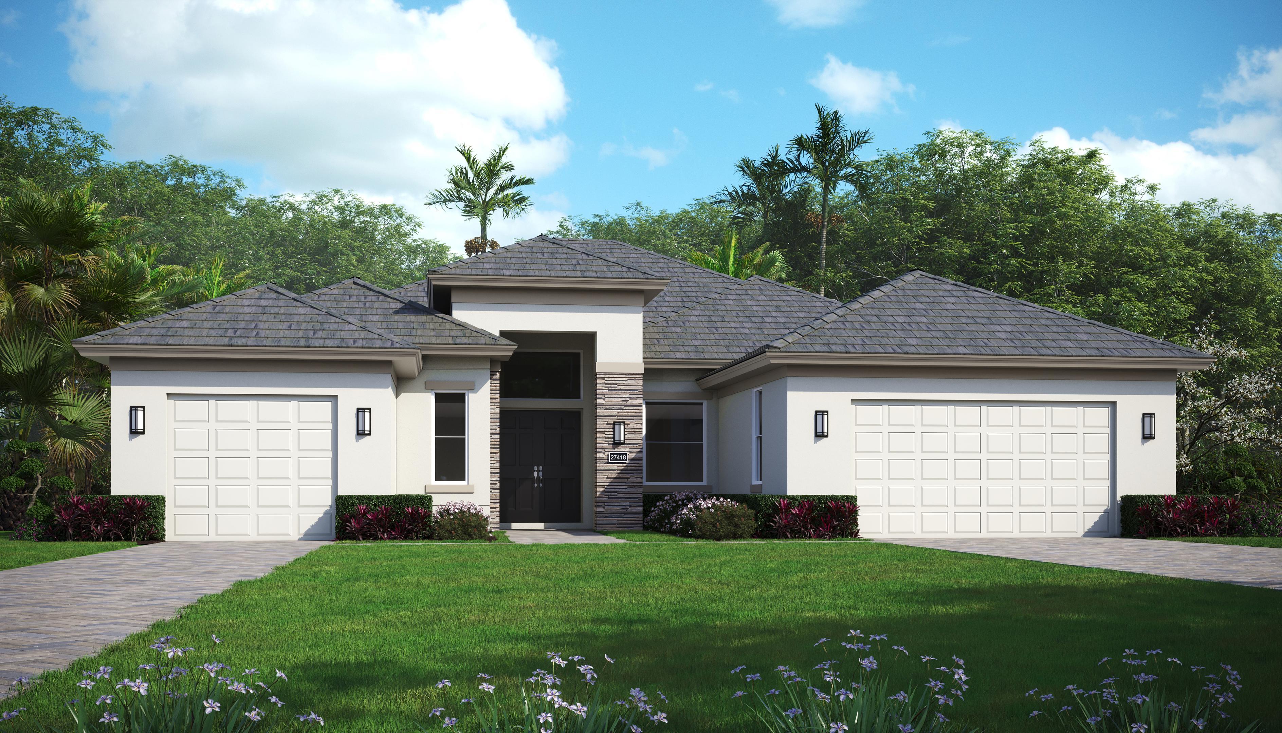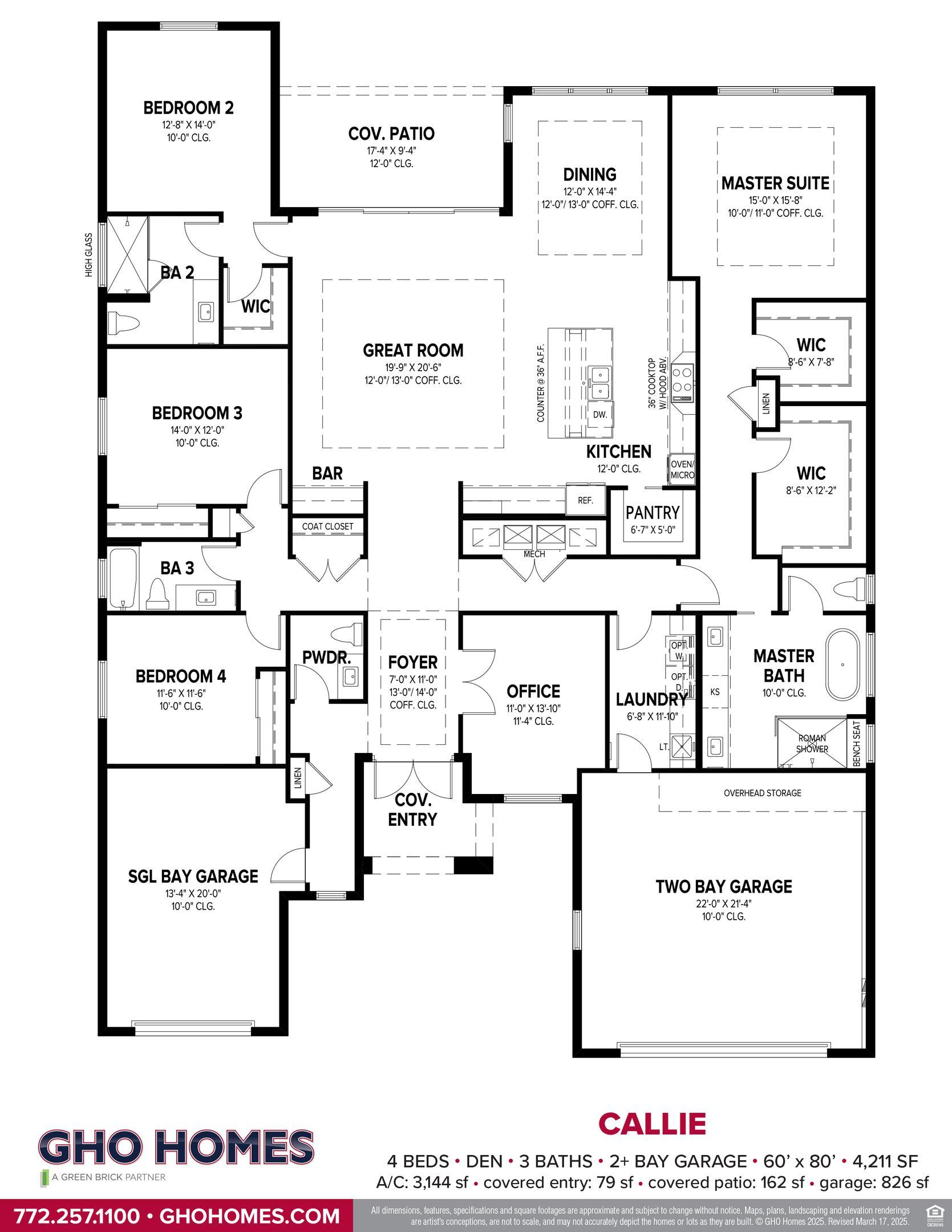Related Properties in This Community
| Name | Specs | Price |
|---|---|---|
 Willow Supreme
Willow Supreme
|
$832,990 | |
 Willow Signature
Willow Signature
|
$998,221 | |
 Iris
Iris
|
$699,990 | |
 Willow
Willow
|
$912,840 | |
 Laurel
Laurel
|
$685,990 | |
 Sage Grande
Sage Grande
|
$873,990 | |
 Monarch Grande
Monarch Grande
|
$797,990 | |
 Mariposa
Mariposa
|
$751,990 | |
 Iris Grande
Iris Grande
|
$724,990 | |
 Sage
Sage
|
$850,979 | |
| Name | Specs | Price |
Callie
Price from: $1,141,600
YOU'VE GOT QUESTIONS?
REWOW () CAN HELP
Home Info of Callie
Expansive and elegant, this 4-bedroom, 3.5-bath, 3-car garage home in Belterra at Tradition features the community's largest and newest floorplan, offering over 3,100 square feet of thoughtfully designed living space. The interior showcases porcelain wood-look tile throughout, creating a seamless and stylish foundation. The island kitchen is complete with a decorative backsplash, a kitchen convenience package, and upgraded GE Profile appliances. The open-concept great room, master suite, and bedroom 2 all provide direct access to the expansive outdoor living area. Perfect for entertaining or relaxing, the screened deck has been expanded to include a pool with sun shelf and bubbler, all while offering tranquil lakefront views. With its east-facing orientation, this home is filled with natural light and blends luxury, functionality, and scenic beauty in one exceptional package.
Home Highlights for Callie
Information last checked by REWOW: September 04, 2025
- Price from: $1,141,600
- 3144 Square Feet
- Status: Under Construction
- 4 Bedrooms
- 3 Garages
- Zip: 34987
- 3.5 Bathrooms
- 1 Story
- Move In Date February 2026
Living area included
- Study
Plan Amenities included
- Primary Bedroom Downstairs
Community Info
Located in Southern Grove, the new southern section of Tradition, Belterra is a boutique neighborhood developed and built by GHO Homes. This all-ages, single-family home, gated new home community offers a serene neighborhood. In total Belterra will consist of 300 homesites. Currently, there are 4 model homes available for tour, showcasing diverse and thoughtfully designed floor plans. With 11 floor plans to choose from buyers have the opportunity to find a plan that fits their needs. Homes range from 2,221 to over 3,100 living sq. ft. and 2 to 4 bedrooms, 2.5 to 3.5 baths and many with den and 2 to 3 car garages. These homes offer a variety of options including master bath options, addition of hobby rooms, and much more. With the Tailor Made program and GHO Design Studio homes can be customized to fit buyers needs and create a plan unique for them. Residents can enjoy a clubhouse equipped with tennis, pickleball, and basketball courts, large gathering areas with wine lockers, a billiards and card room, a resort-style swimming pool, and a state-of-the-art fitness center. Additionally, the observation deck with a gazebo overlooking the picturesque Lake Belterra, provides a tranquil spot to relax and enjoy the natural beauty of the community. As a subsidiary of Green Brick Partners, GHO Homes combines our local building expertise in the South Florida market with the strong financial resources of a national, diversified homebuilding and land development company, Green Brick Partners, Inc. (NYSE:GRBKP).
Amenities
-
Health & Fitness
- Tennis
- Pool
- Trails
- Basketball
- Fitness Center
- Racquet and Hoop Haven
-
Community Services
- Playground
- Park
- Resident Only Clubhouse
- Outdoor Pool & Pavilion
- Deck & Lakefront Seating
- Gated Community
-
Local Area Amenities
- Lake
- Tradition Area
-
Social Activities
- Club House
