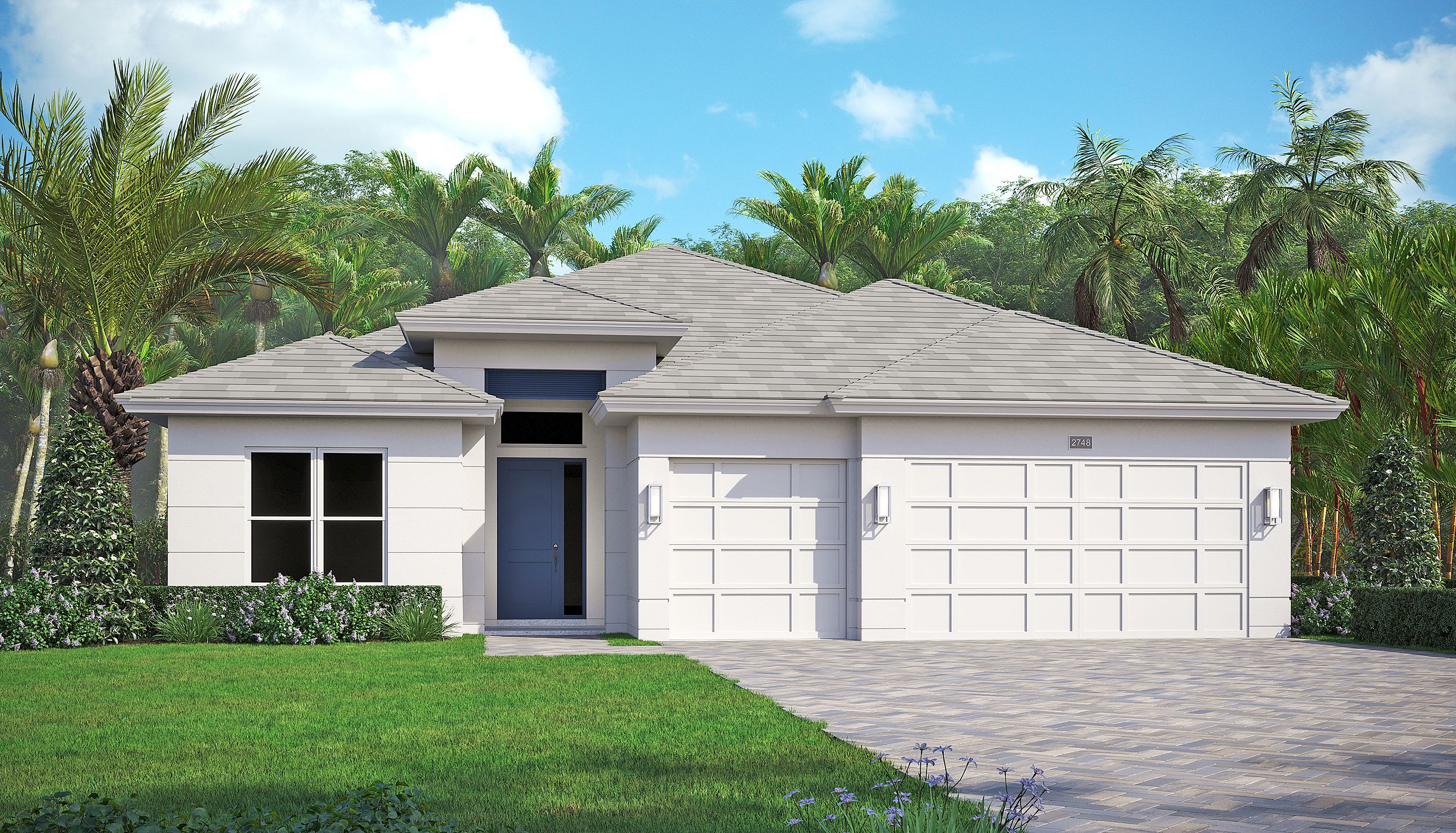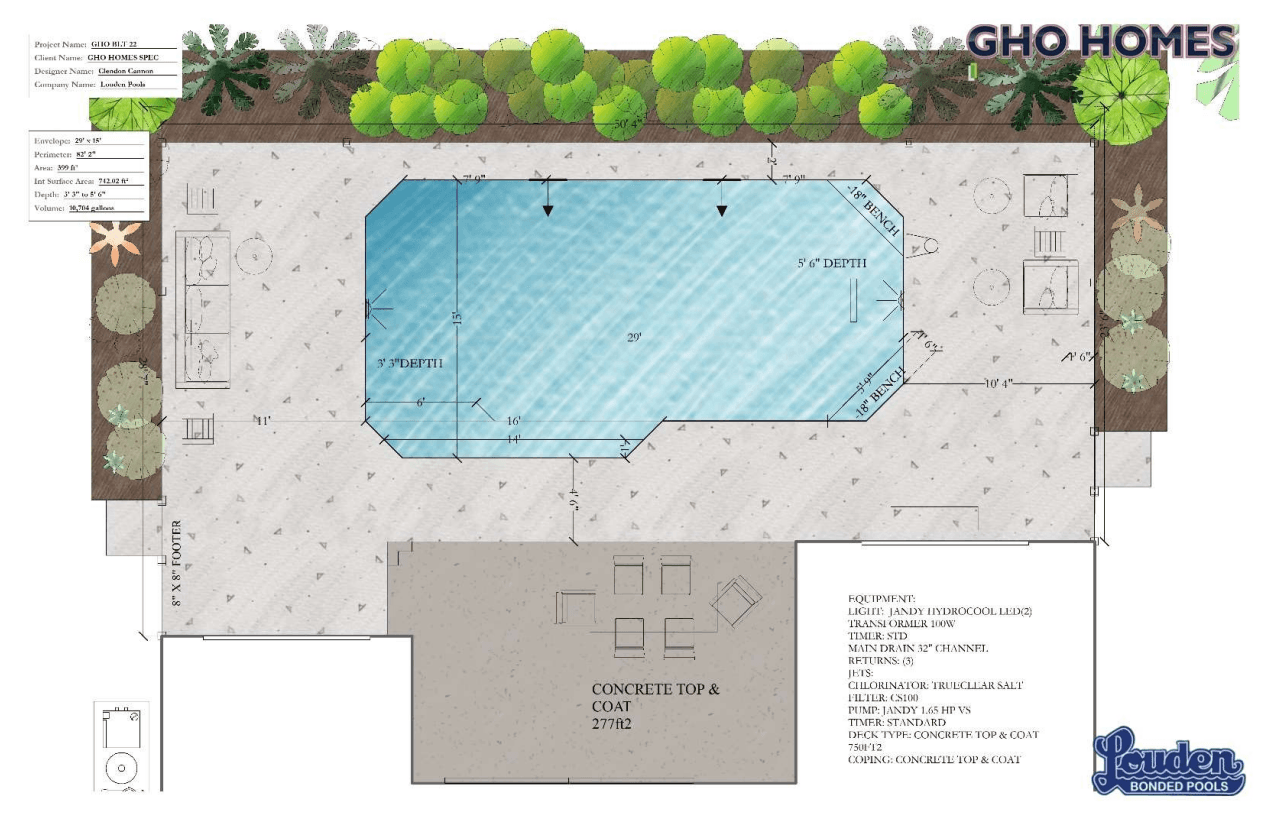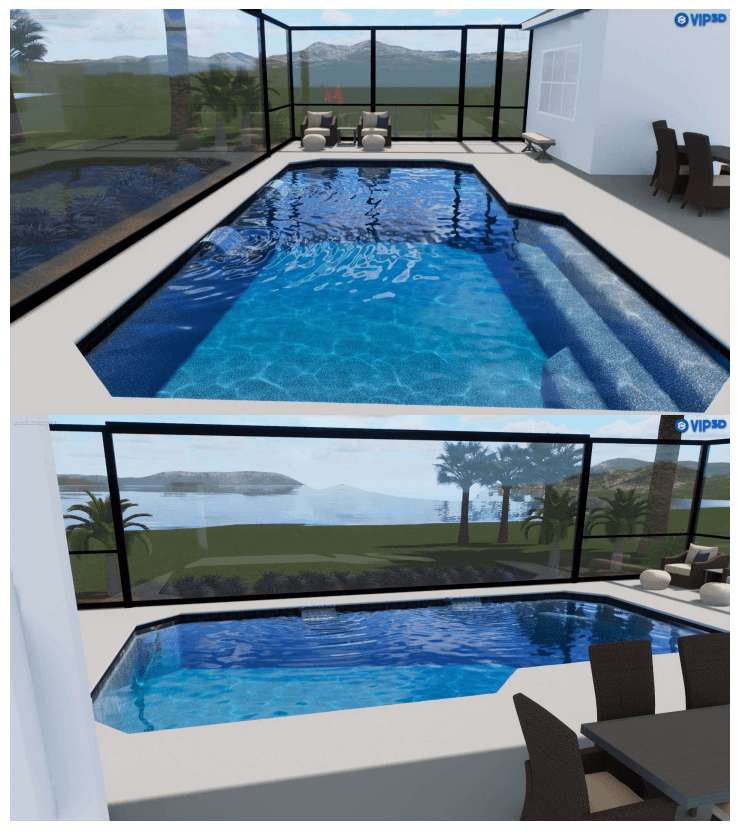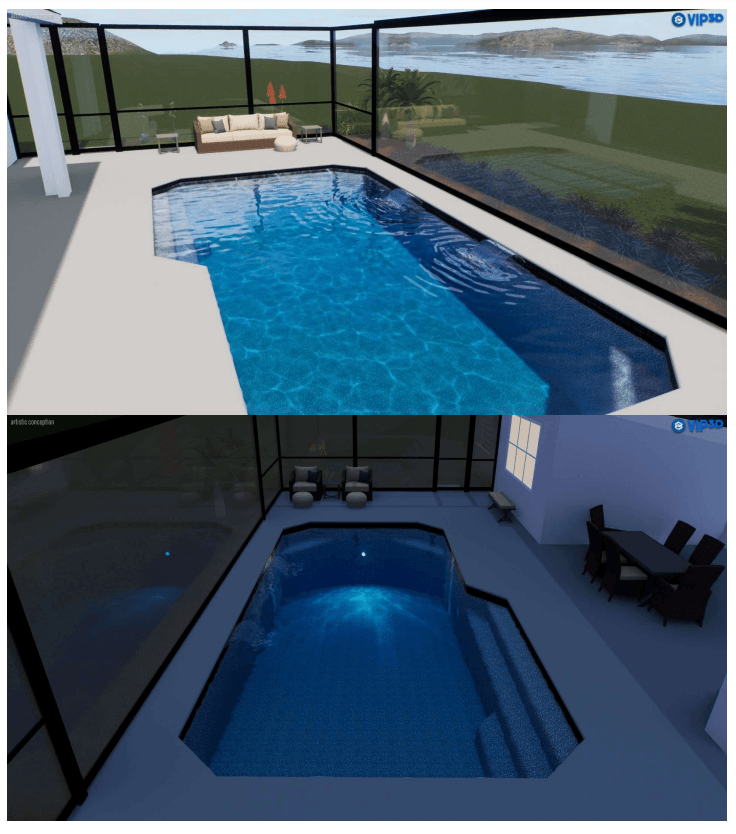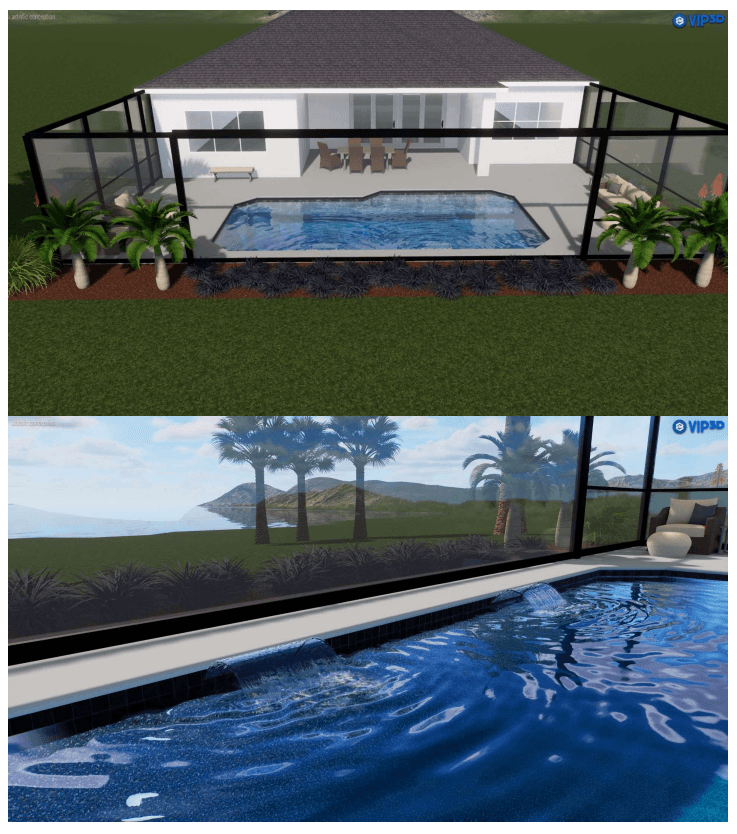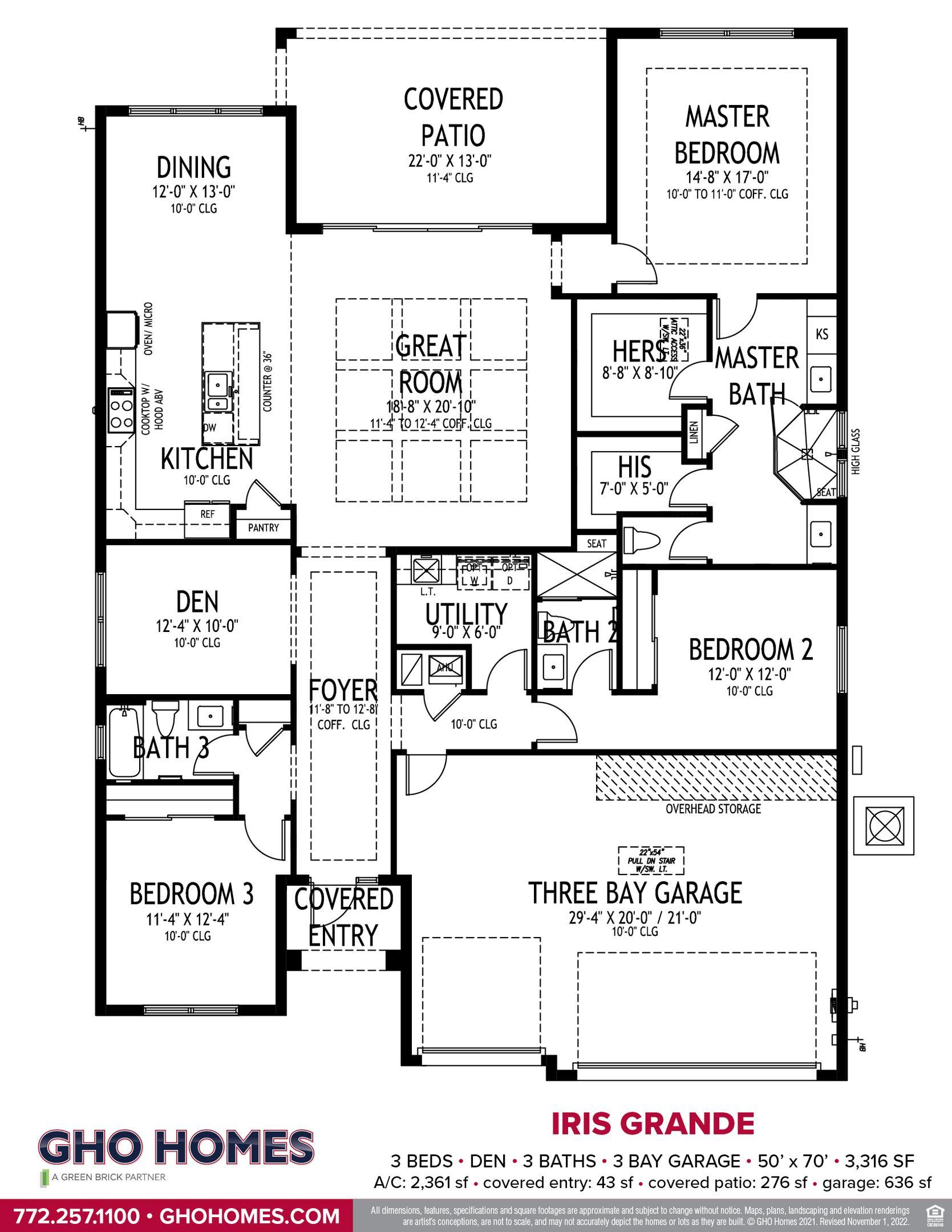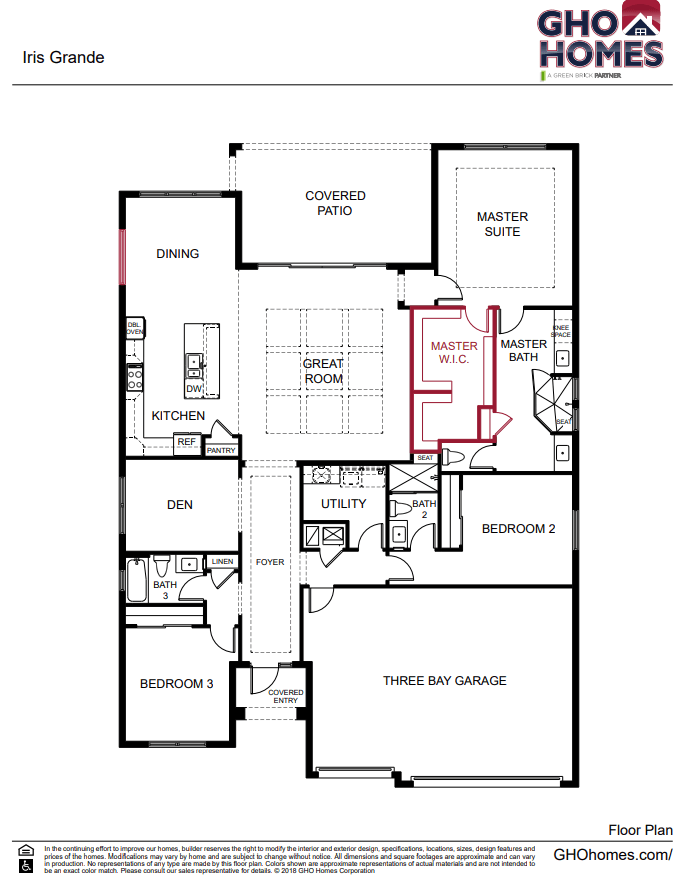Related Properties in This Community
| Name | Specs | Price |
|---|---|---|
 Willow Supreme
Willow Supreme
|
$832,990 | |
 Willow Signature
Willow Signature
|
$998,221 | |
 Iris
Iris
|
$699,990 | |
 Willow
Willow
|
$912,840 | |
 Laurel
Laurel
|
$685,990 | |
 Sage Grande
Sage Grande
|
$873,990 | |
 Monarch Grande
Monarch Grande
|
$797,990 | |
 Mariposa
Mariposa
|
$751,990 | |
 Callie
Callie
|
$1,141,600 | |
 Sage
Sage
|
$850,979 | |
| Name | Specs | Price |
Iris Grande
Price from: $724,990
YOU'VE GOT QUESTIONS?
REWOW () CAN HELP
Home Info of Iris Grande
The Iris Grande plan offers a den along with 3 bedrooms, 3 baths, and a 3-car garage.The kitchen is equipped with a large center island perfect for meal prep and casual dining, a gas cooktop, stainless steel appliances, quartz countertops, ample cabinets, and a pantry for abundant storage. The great room, located in the center of the home, is complete with a coffered ceiling and a large 10-foot sliding door onto the lanai and pool deck. The expanded 3-car garage offers built-in overhead storage, providing ample space for vehicles and additional storage needs.The master suite, with private foyer, large windows and a coffered ceiling is located at the rear of the home. The master bath offers split vanities, two generous walk-in closets, a spacious shower, and a separate linen closet. For guests, bedroom 2 features a private en-suite bath, providing a comfortable and secluded space. Bedroom 3 is thoughtfully designed with easy access to a nearby bath, ensuring convenience for all occupants. Additionally, a den is included as standard, offering a versatile space for work or relaxation.This home can be customized to add extended dining, a 4th bedroom, and much more. For those looking for additional options, the Tailor Made program allows buyers to customize the home as needed. Additionally, the availability of the Design Studio ensures that every detail of your home can be created and customized to your preferences.Explore all your changeable options through our interactive floor plan. For more information, please visit or call the sales team.
Home Highlights for Iris Grande
Information last checked by REWOW: July 28, 2025
- Price from: $724,990
- 2361 Square Feet
- Status: Plan
- 3 Bedrooms
- 3 Garages
- Zip: 34987
- 3 Bathrooms
- 1 Story
Living area included
- Study
Plan Amenities included
- Primary Bedroom Downstairs
Community Info
Located in Southern Grove, the new southern section of Tradition, Belterra is a boutique neighborhood developed and built by GHO Homes. This all-ages, single-family home, gated new home community offers a serene neighborhood. In total Belterra will consist of 300 homesites. Currently, there are 4 model homes available for tour, showcasing diverse and thoughtfully designed floor plans. With 11 floor plans to choose from buyers have the opportunity to find a plan that fits their needs. Homes range from 2,221 to over 3,100 living sq. ft. and 2 to 4 bedrooms, 2.5 to 3.5 baths and many with den and 2 to 3 car garages. These homes offer a variety of options including master bath options, addition of hobby rooms, and much more. With the Tailor Made program and GHO Design Studio homes can be customized to fit buyers needs and create a plan unique for them. Residents can enjoy a clubhouse equipped with tennis, pickleball, and basketball courts, large gathering areas with wine lockers, a billiards and card room, a resort-style swimming pool, and a state-of-the-art fitness center. Additionally, the observation deck with a gazebo overlooking the picturesque Lake Belterra, provides a tranquil spot to relax and enjoy the natural beauty of the community. As a subsidiary of Green Brick Partners, GHO Homes combines our local building expertise in the South Florida market with the strong financial resources of a national, diversified homebuilding and land development company, Green Brick Partners, Inc. (NYSE:GRBKP).
Amenities
-
Health & Fitness
- Tennis
- Pool
- Trails
- Basketball
- Fitness Center
- Racquet and Hoop Haven
-
Community Services
- Playground
- Park
- Resident Only Clubhouse
- Outdoor Pool & Pavilion
- Deck & Lakefront Seating
- Gated Community
-
Local Area Amenities
- Lake
- Tradition Area
-
Social Activities
- Club House
