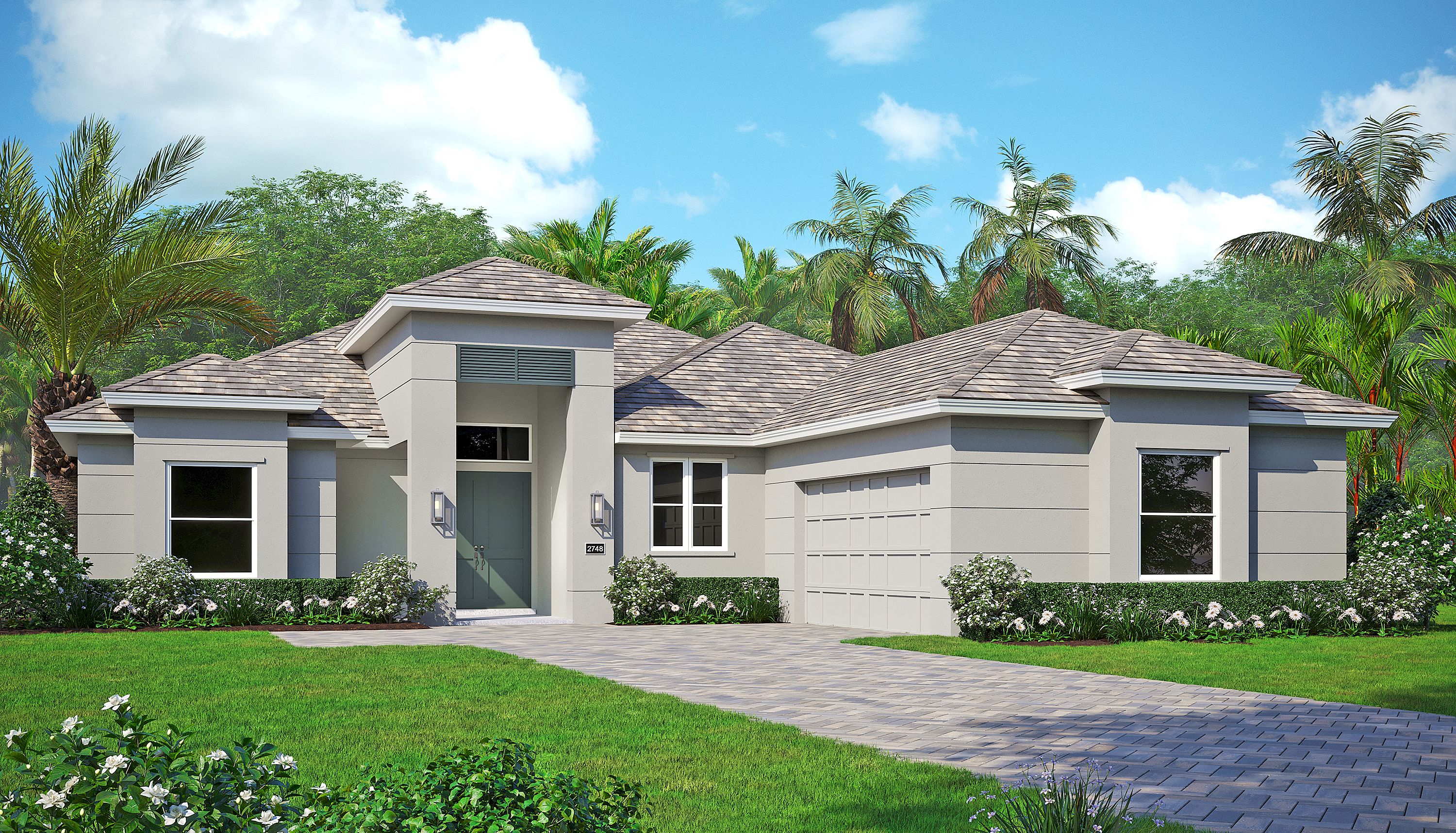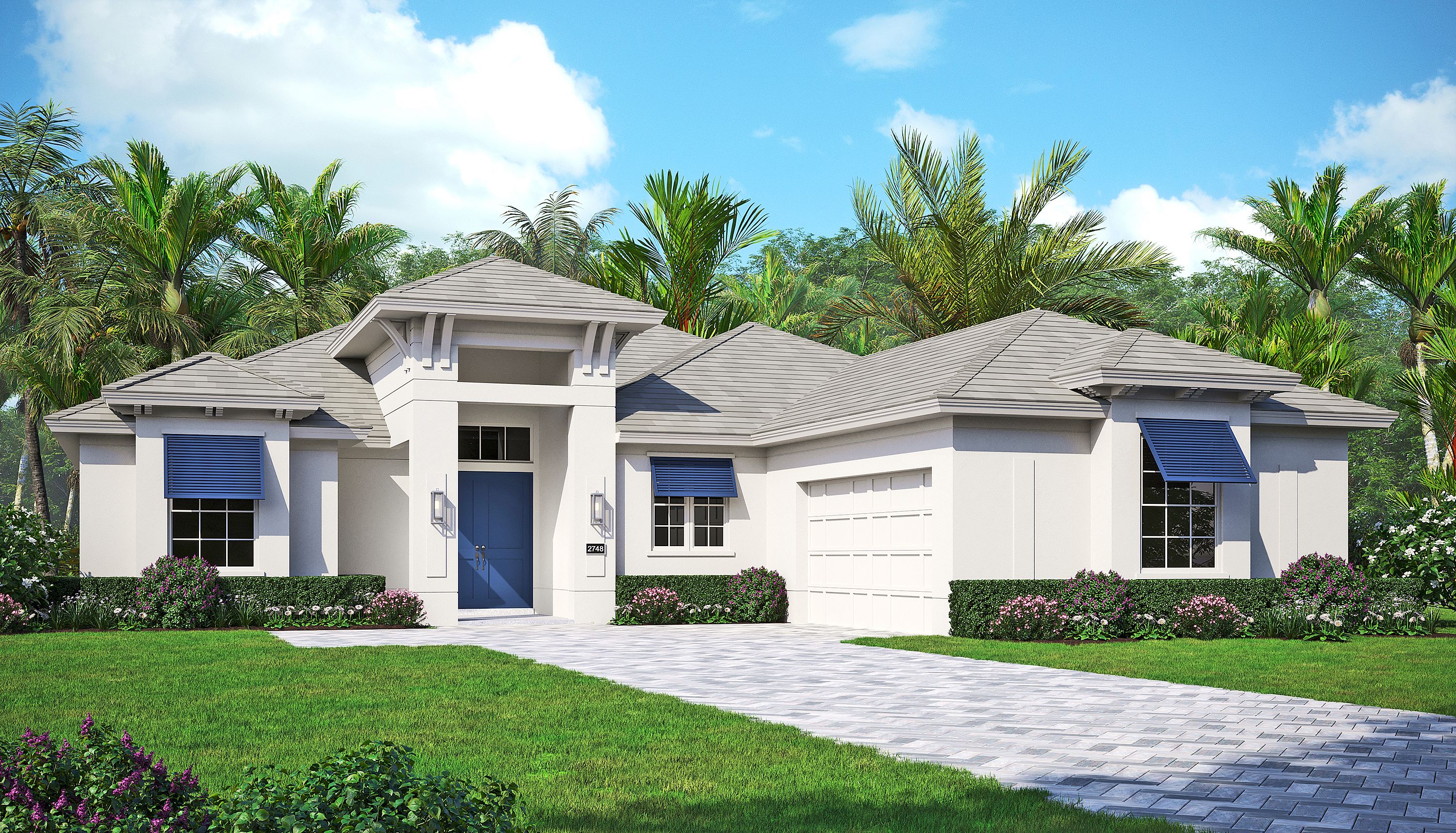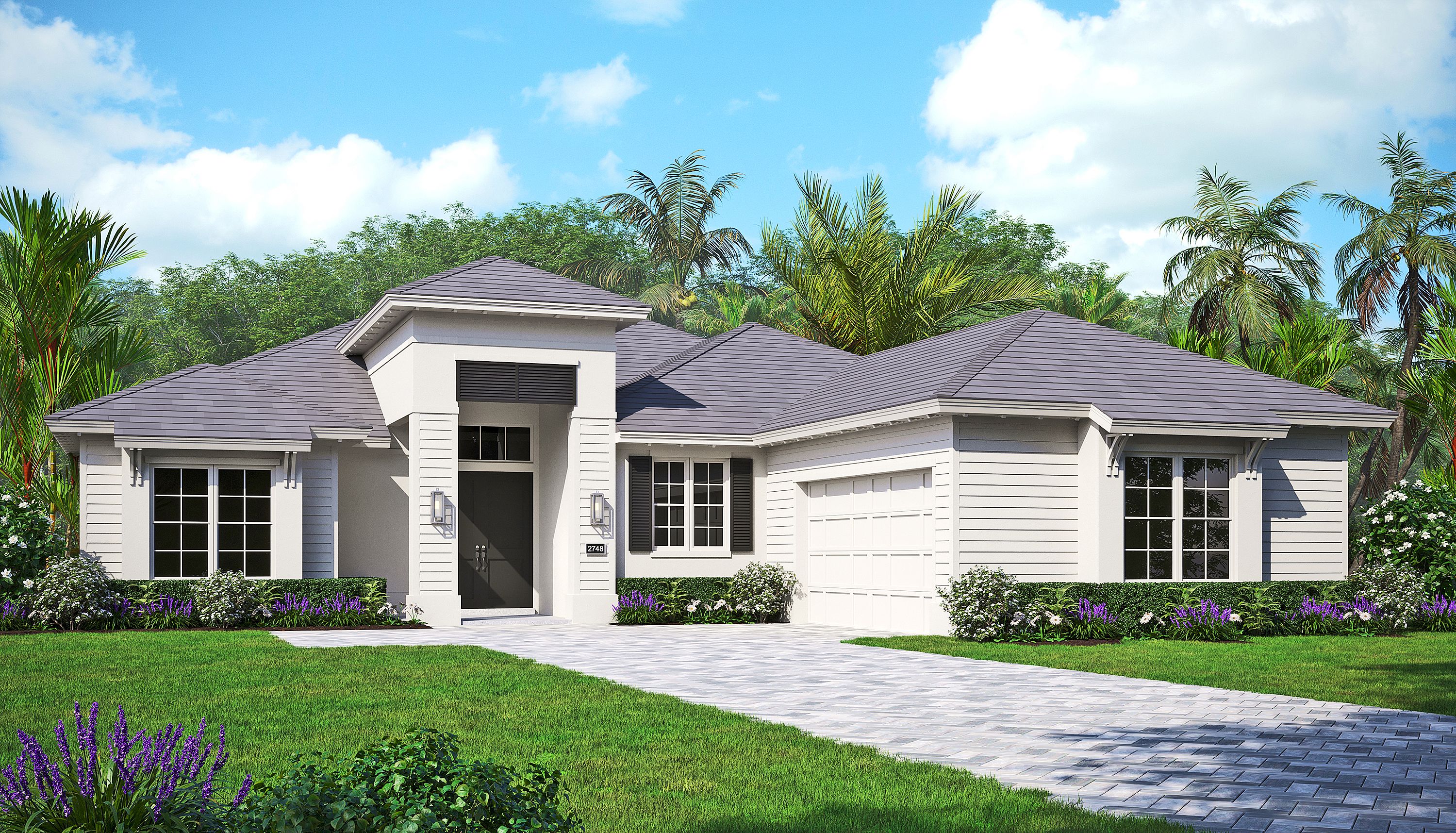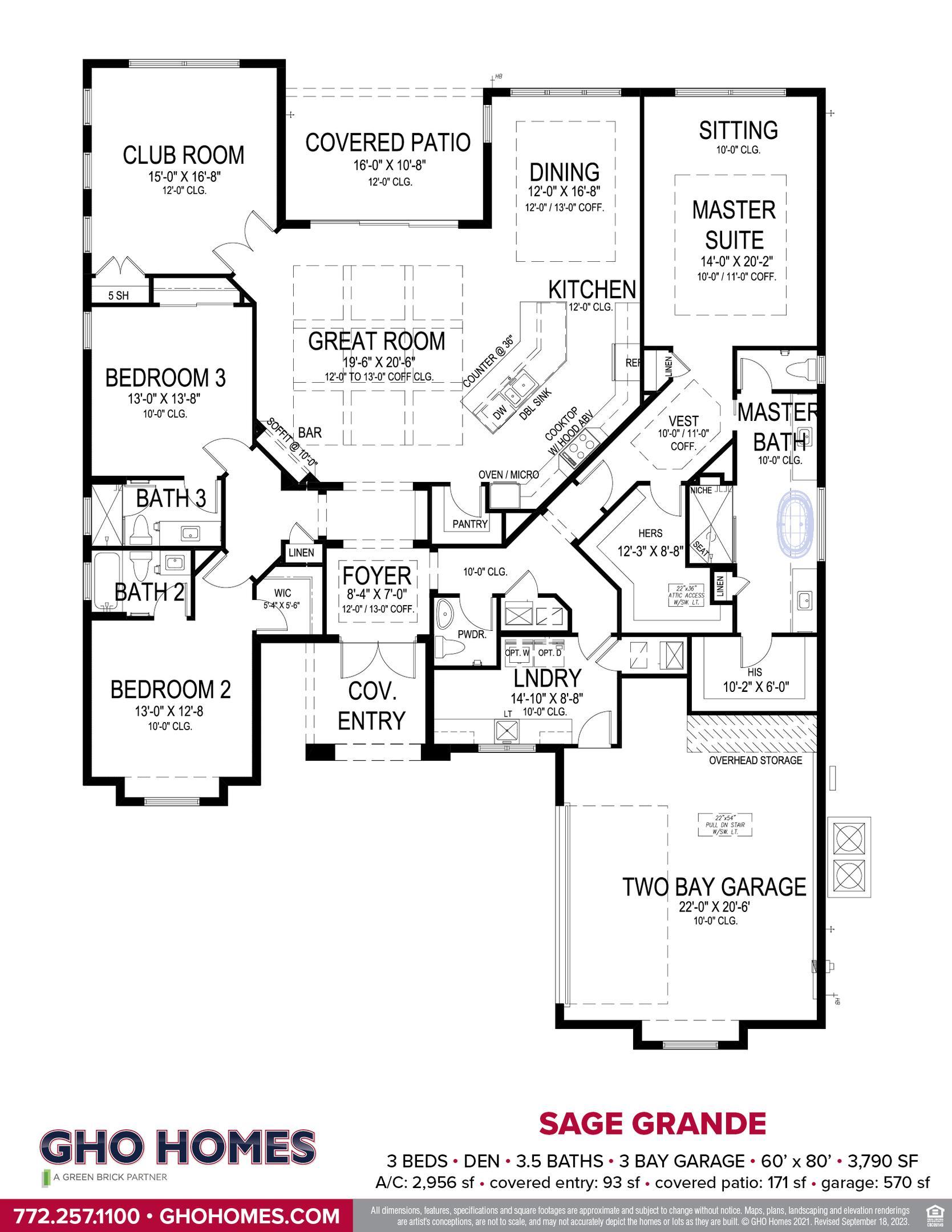Related Properties in This Community
| Name | Specs | Price |
|---|---|---|
 Willow Supreme
Willow Supreme
|
$832,990 | |
 Willow Signature
Willow Signature
|
$998,221 | |
 Iris
Iris
|
$699,990 | |
 Willow
Willow
|
$912,840 | |
 Laurel
Laurel
|
$685,990 | |
 Monarch Grande
Monarch Grande
|
$797,990 | |
 Mariposa
Mariposa
|
$751,990 | |
 Iris Grande
Iris Grande
|
$724,990 | |
 Callie
Callie
|
$1,141,600 | |
 Sage
Sage
|
$850,979 | |
| Name | Specs | Price |
Sage Grande
Price from: $873,990
YOU'VE GOT QUESTIONS?
REWOW () CAN HELP
Home Info of Sage Grande
The Sage Grande floor plan is enhanced from the Sage plan featuring 3 bedrooms, 3.5 bath, a club room, and a two-car garage. The home boasts an open-concept design, ensuring privacy with bedrooms situated off independent hallways. At the heart of the home, the great room showcases high coffered ceilings and an expansive slider that floods the space with natural light, seamlessly connecting the indoors to the lanai. The kitchen is ideal for entertaining, equipped with a large counter-height island, quartz countertops, high-end appliances, and a spacious walk-in pantry. The dining area, adorned with large windows and a tray ceiling, enhances the home's welcoming and elegant ambiance.Adjacent to these areas is a club room perfect for pool table or media room, and just outside the great room the lanai overlooks a custom pool. The master suite offers ultimate privacy, featuring a vestibule leading from the bedroom to the bath, a sitting area, tray ceiling, and large windows complete the room. The master bath includes split vanities, a large shower, and two walk-in closets, adding to the luxurious feel. The secondary bedrooms each offer a private bath, and the home also includes a sizable two-car garage with built-in overhead storage. This home can be customized further with options such as adding an additional bay to the garage, or a bonus room. For those looking to personalize even more, the Tailor Made program allows buyers to customize the home to their needs. Additionally, the Design Studio offers the opportunity to create and customize every detail of your home to your preferences. Explore all your options through our interactive floor plan. For more information, please visit or contact the sales team.
Home Highlights for Sage Grande
Information last updated on July 28, 2025
- Price from: $873,990
- 2956 Square Feet
- Status: Plan
- 3 Bedrooms
- 2 Garages
- Zip: 34987
- 3.5 Bathrooms
- 1 Story
Living area included
- Study
Plan Amenities included
- Primary Bedroom Downstairs
Community Info
Located in Southern Grove, the new southern section of Tradition, Belterra is a boutique neighborhood developed and built by GHO Homes. This all-ages, single-family home, gated community offers a serene neighborhood. In total Belterra will consist of 300 homesites. Currently, there are 4 model homes available for tour, showcasing diverse and thoughtfully designed floor plans. With 11 floor plans to choose from buyers have the opportunity to find a plan that fits their needs. Homes range from 2,221 to over 3,100 living sq. ft. and 2 to 4 bedrooms, 2.5 to 3.5 baths and many with den and 2 to 3 car garages. These homes offer a variety of options including master bath options, addition of hobby rooms, and much more. With the Tailor Made program and GHO Design Studio homes can be customized to fit buyers needs and create a plan unique for them. Residents can enjoy a clubhouse equipped with tennis, pickleball, and basketball courts, large gathering areas with wine lockers, a billiards and card room, a resort-style swimming pool, and a state-of-the-art fitness center. Additionally, the observation deck with a gazebo overlooking the picturesque Lake Belterra, provides a tranquil spot to relax and enjoy the natural beauty of the community. As a subsidiary of Green Brick Partners, GHO Homes combines our local building expertise in the South Florida market with the strong financial resources of a national, diversified homebuilding and land development company, Green Brick Partners, Inc. (NYSE:GRBKP).
Amenities
-
Health & Fitness
- Tennis
- Pool
- Trails
- Basketball
- Fitness Center
- Racquet and Hoop Haven
-
Community Services
- Playground
- Park
- Resident Only Clubhouse
- Outdoor Pool & Pavilion
- Deck & Lakefront Seating
- Gated Community
-
Local Area Amenities
- Lake
- Tradition Area
-
Social Activities
- Club House




