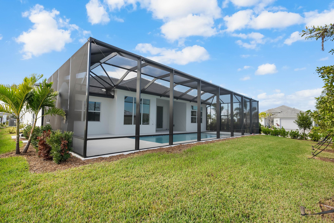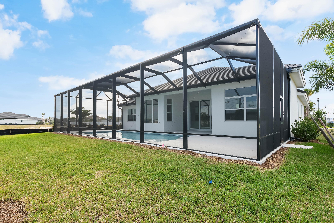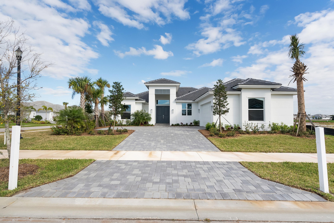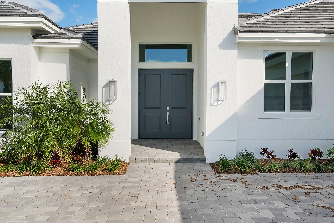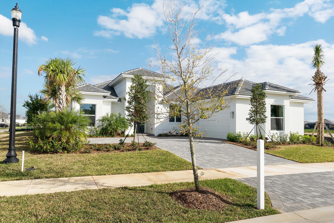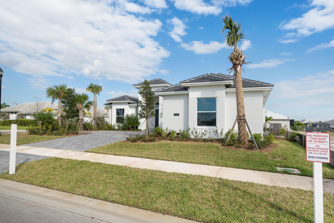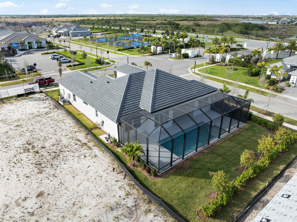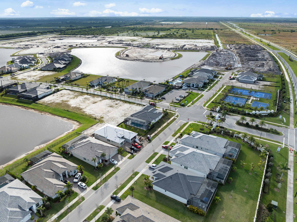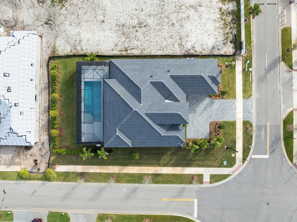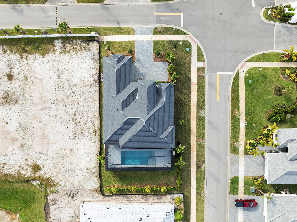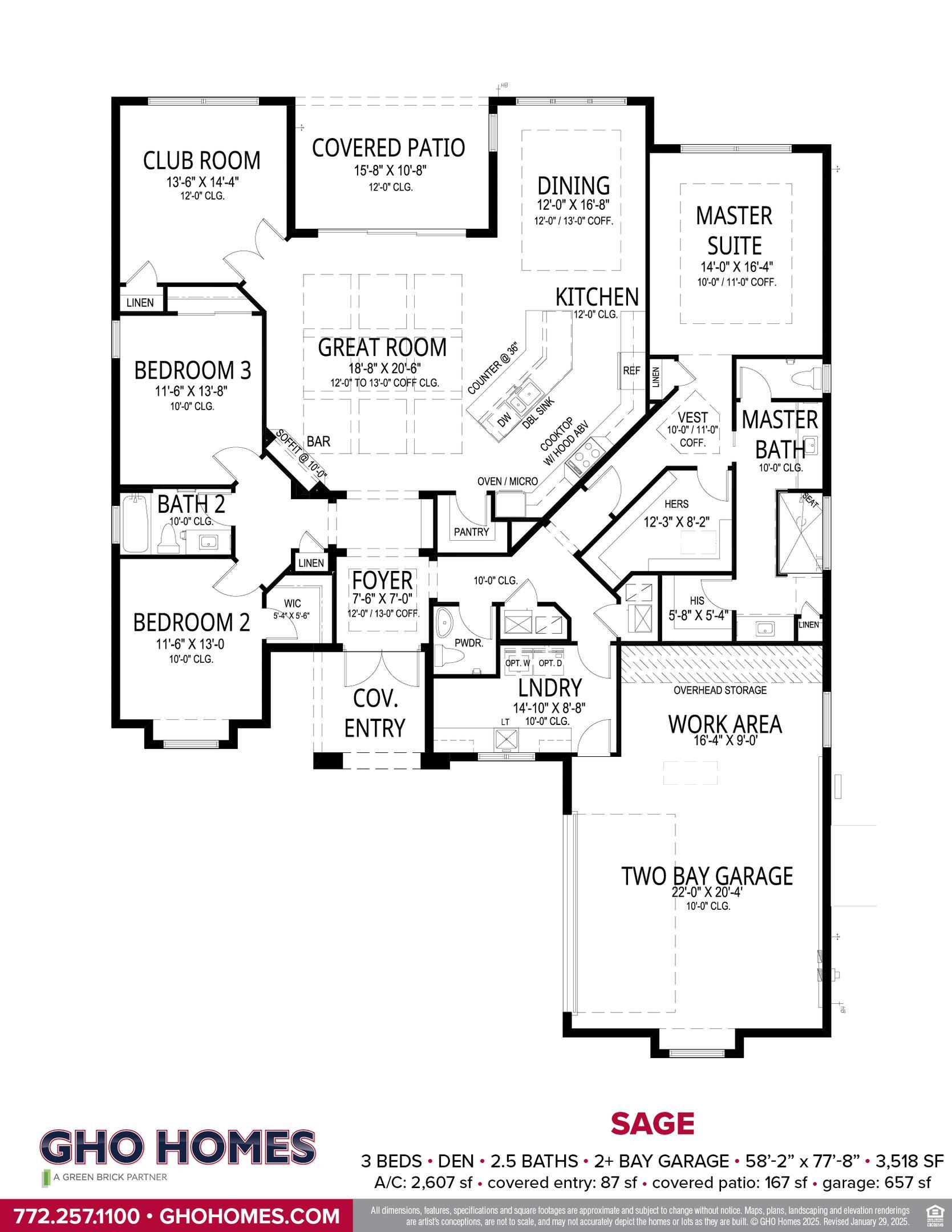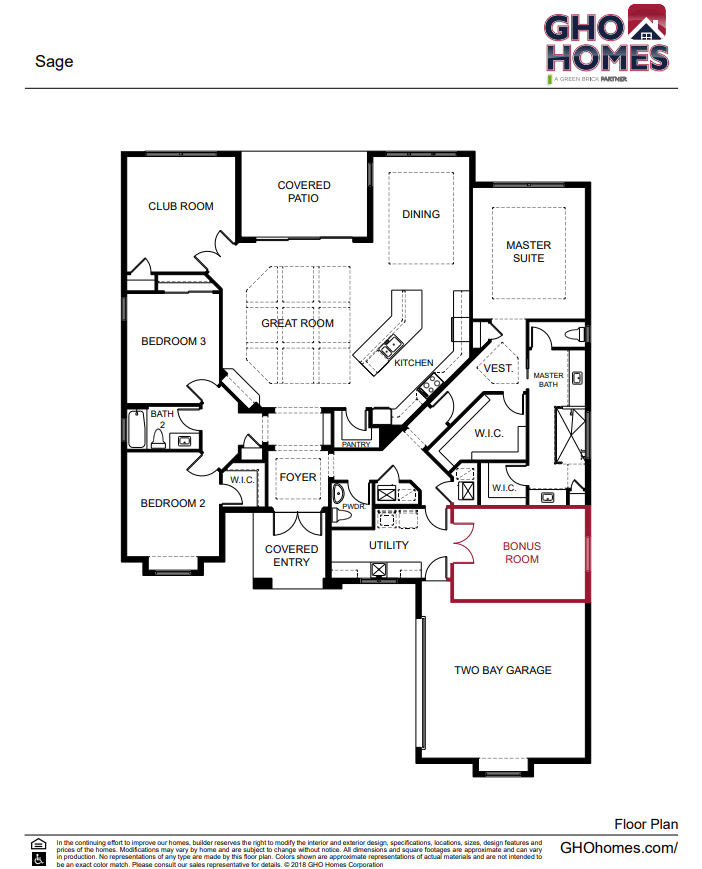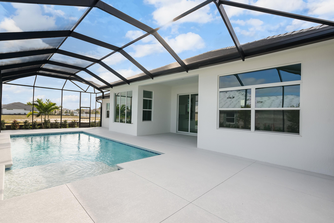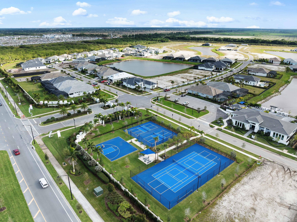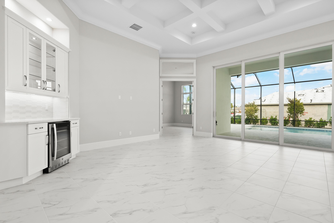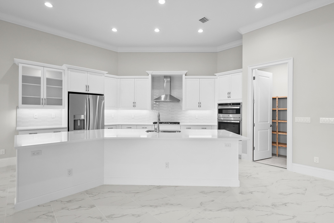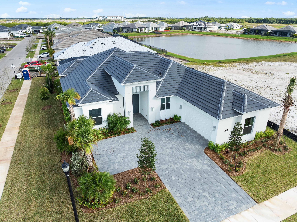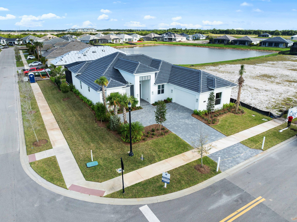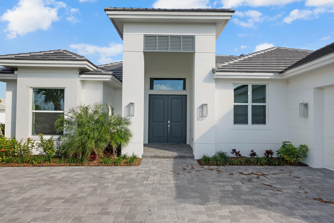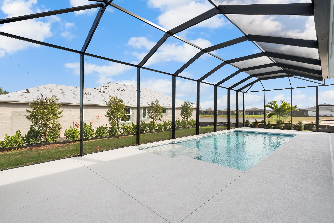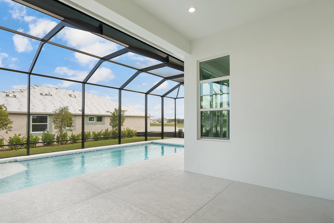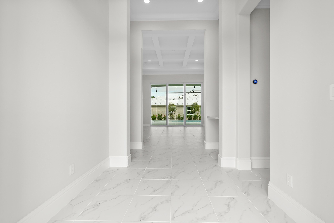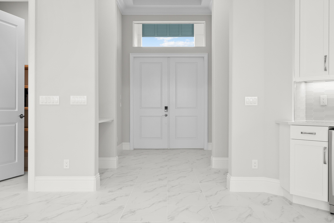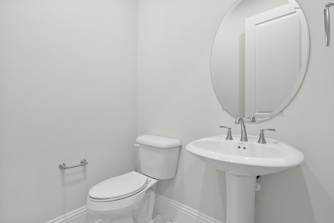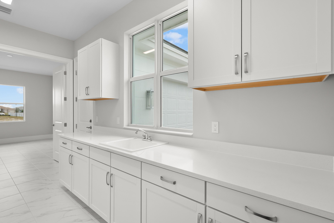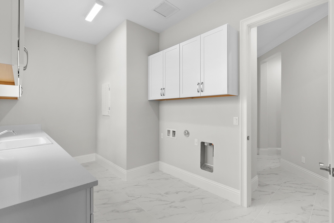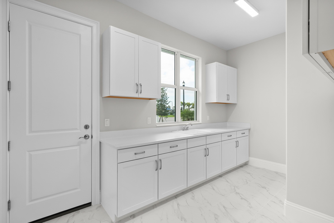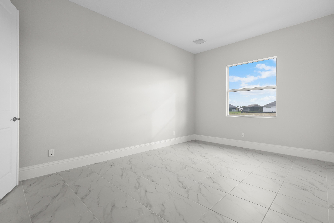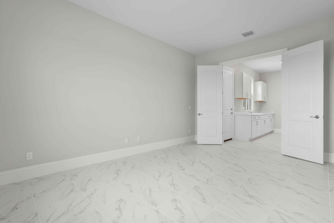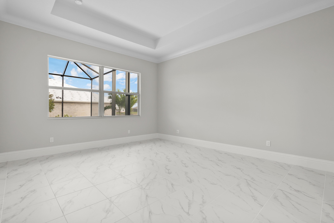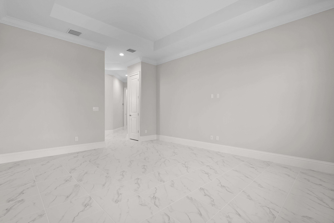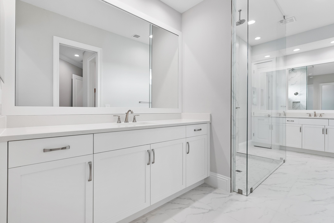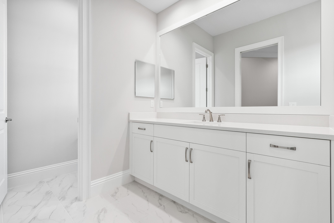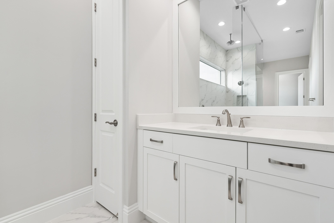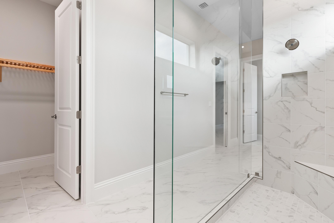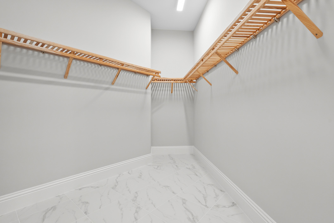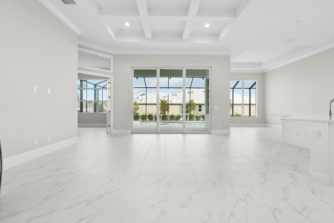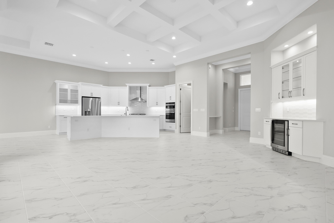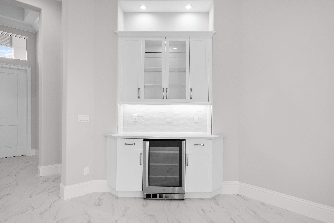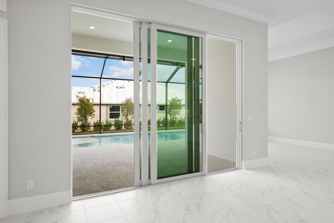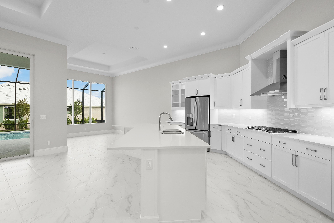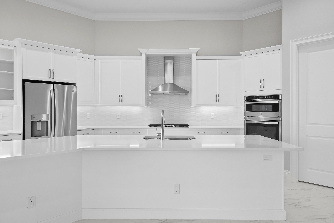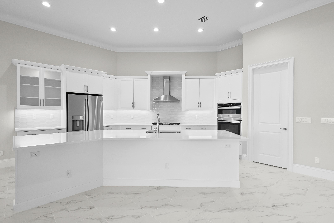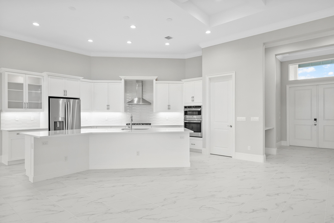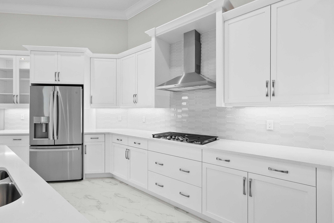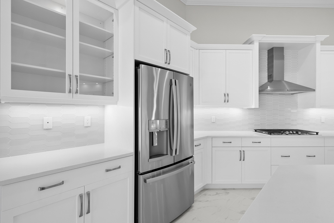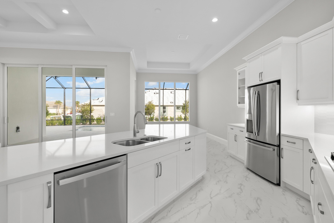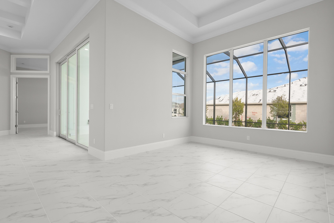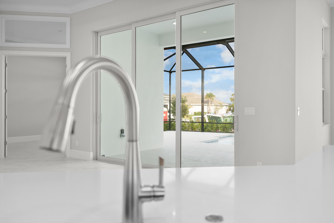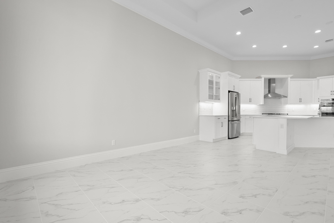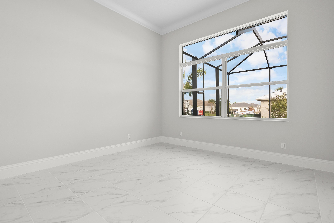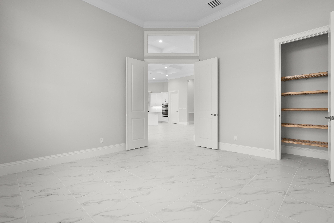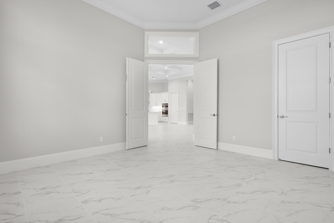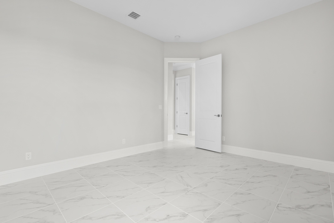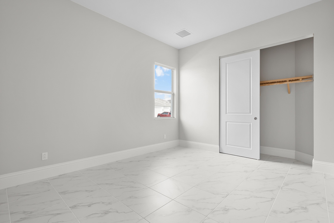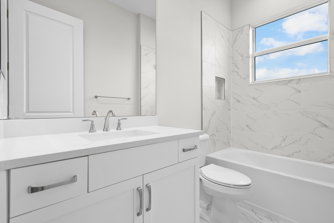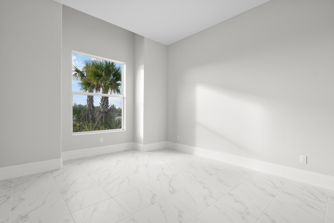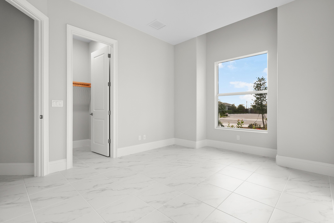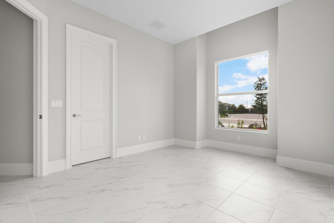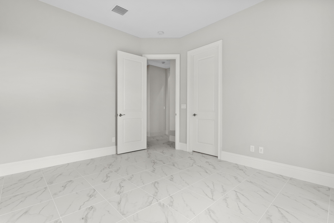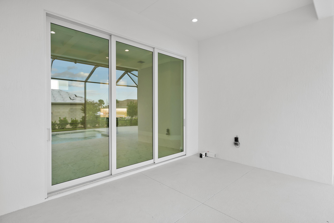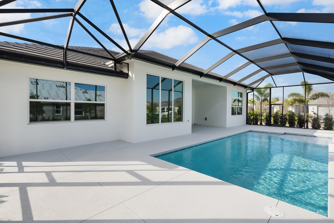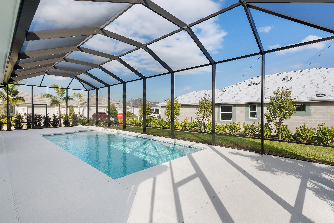Related Properties in This Community
| Name | Specs | Price |
|---|---|---|
 Willow Supreme
Willow Supreme
|
$832,990 | |
 Willow Signature
Willow Signature
|
$998,221 | |
 Iris
Iris
|
$699,990 | |
 Willow
Willow
|
$912,840 | |
 Laurel
Laurel
|
$685,990 | |
 Sage Grande
Sage Grande
|
$873,990 | |
 Monarch Grande
Monarch Grande
|
$797,990 | |
 Mariposa
Mariposa
|
$751,990 | |
 Iris Grande
Iris Grande
|
$724,990 | |
 Callie
Callie
|
$1,141,600 | |
| Name | Specs | Price |
Sage
Price from: $850,979Please call us for updated information!
YOU'VE GOT QUESTIONS?
REWOW () CAN HELP
Home Info of Sage
Private salt water POOL with SCREEN ENCLOSURE! Was: $890,979. Limited-time $40,000 incentive! NOW: $850,979 Partial lake view, 3 bedrooms, 2.5 baths, 2 bay garage home! Enlarged Pool with Sunshelf and bubbler, and Extended Pool Deck and Screen Enclosure! This home provides the luxury of space, this expansive stunning home boasts a seamless open-concept design among the modern gourmet kitchen, dining room and great room with 13-foot ceilings and club room along with a large covered patio, all overlooking the sparkling pool. Two of the guest bedrooms share a private bathroom and generous closets with an additional powder room for guests. The exquisite and extremely private owner's suite features a coffered ceiling and a luxurious bath with double vanities, a spacious glass shower and double his and her closets. This floor plan provides a generous 2-bay garage and built-in overhead storage. Additional upgrades made to the home: Bonus room upgrade, GE Profile appliance upgrade, kitchen backsplash, kitchen center island panel knee wall, kitchen convenience package, upgraded kitchen quartz countertops, upgraded bar area with beverage center, 4 hi hats and switch in great room and foyer, 3 jboxes above center island in kitchen for future pendant lighting, wood frame mirror in master bathroom, and tile flooring throughout the home. To learn more, please contact: Jennifer Smith at or email: jennifers@ghohomes.comAndi Smith at or email: andis@ghohomes.com
Home Highlights for Sage
Information last updated on April 24, 2025
- Price: $850,979
- 2807 Square Feet
- Status: Completed
- 3 Bedrooms
- 2 Garages
- Zip: 34987
- 2.5 Bathrooms
- 1 Story
- Move In Date February 2025
Living area included
- Study
Plan Amenities included
- Primary Bedroom Downstairs
Community Info
Located in Southern Grove - the new southern section of Tradition, BELTERRA is the newest boutique neighborhood developed and built by GHO Homes. It's an all ages, single family home, gated community. We've launched Phase 1 consisting of 150 homesites. Phase 2 will also have 150 homesites which will total the boutique community at only 300 homes. Currently we have 4 model homes to tour. BELTERRA has 10 floor plans ranging from 2221 - 2956 living sq. ft. Starting in the high $600s.For a Limited-time Grand Opening Incentive, GHO HOMES is including A SWIMMING POOL, SCREEN ENCLOSURE & COOL DECK with the purchase of your brand-new home! BELTERRA has resort lifestyle amenities including a clubhouse with tennis, pickleball and basketball courts, large gathering areas with wine lockers, a billiards and card room, resort-style swimming pool and a state-of-the-art fitness center. BELTERRA also has a unique observation deck with a gazebo overlooking our beautiful Lake Belterra.
Amenities
-
Social Activities
- Club House
