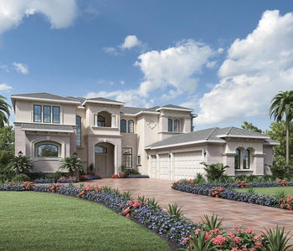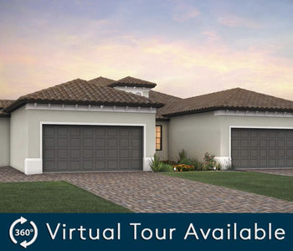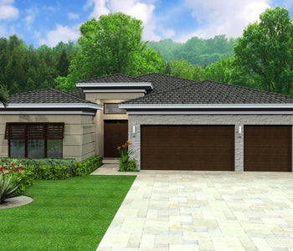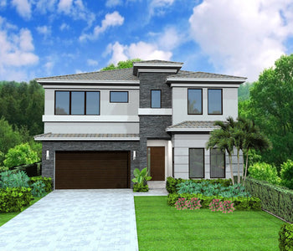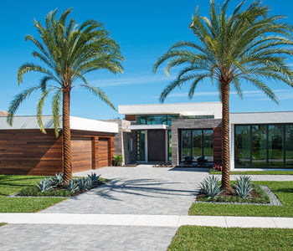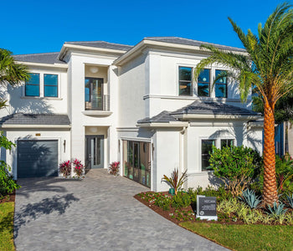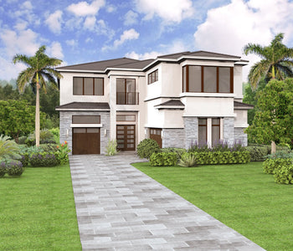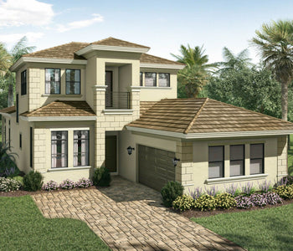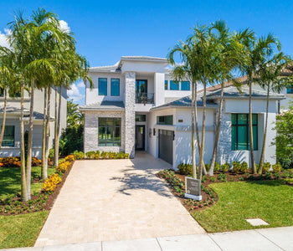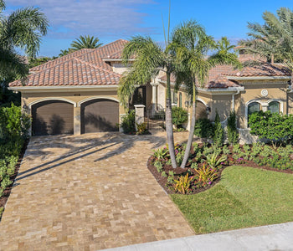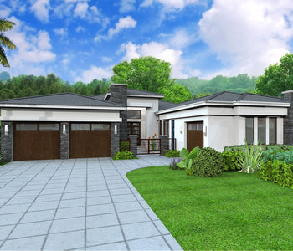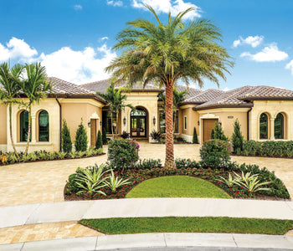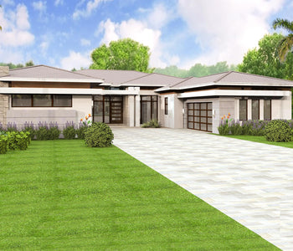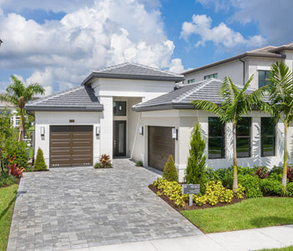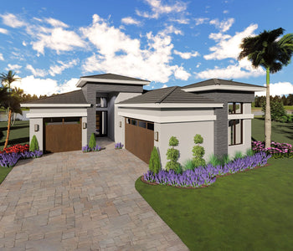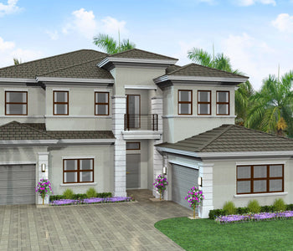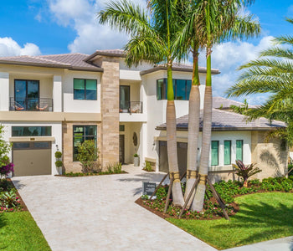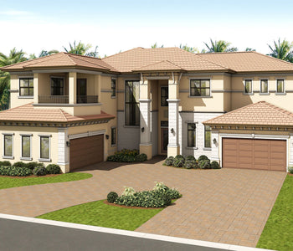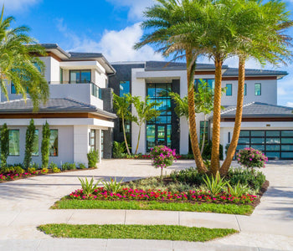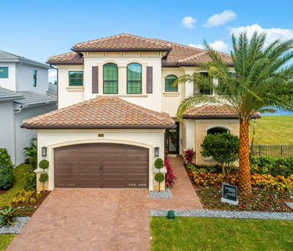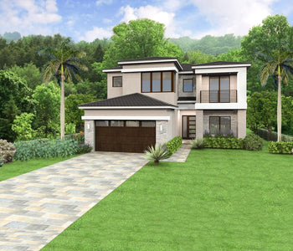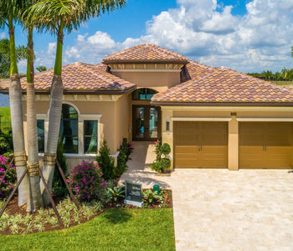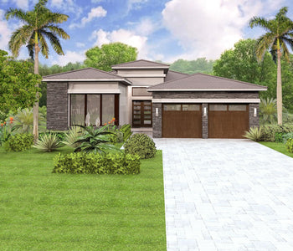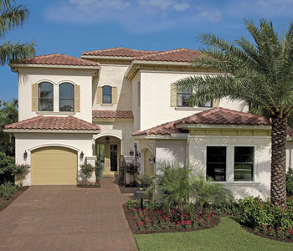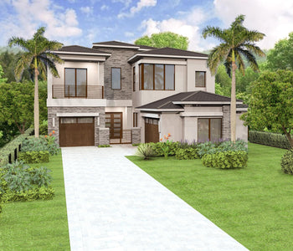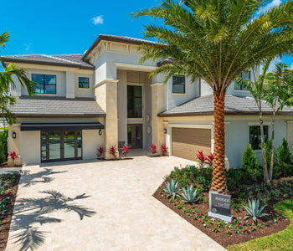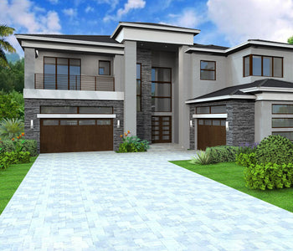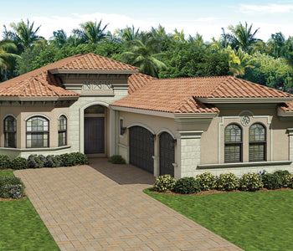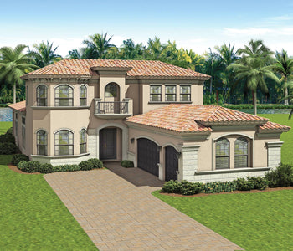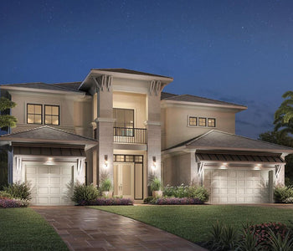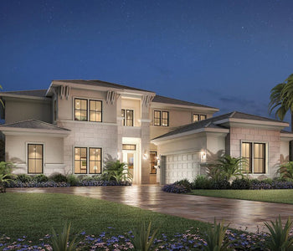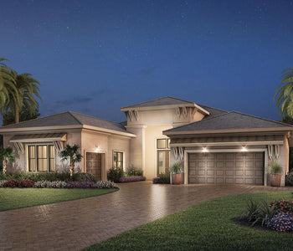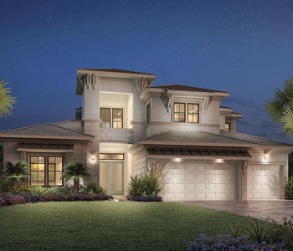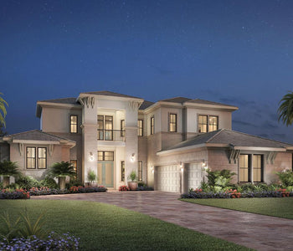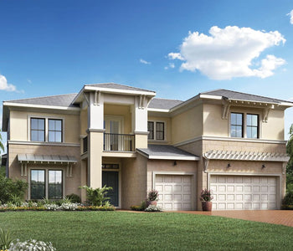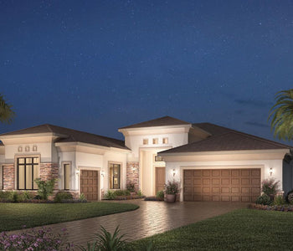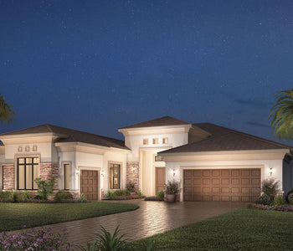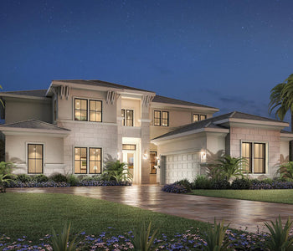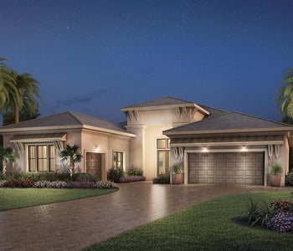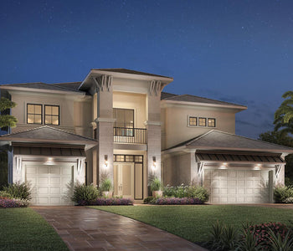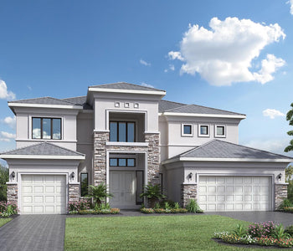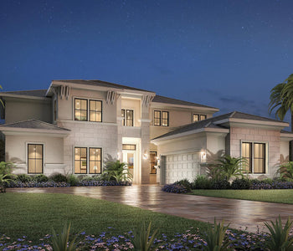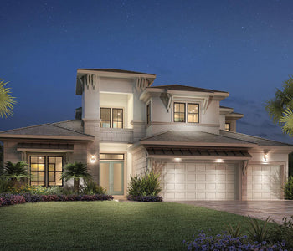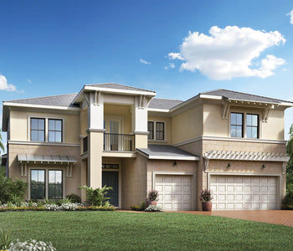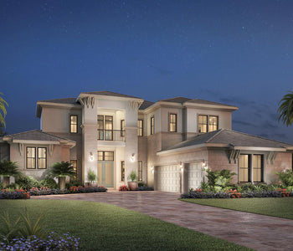Boca Raton, Florida
REWOW - Find your new dream home
Moving To Boca Raton?
Boca Raton, the second largest city in the Palm Beaches, is a community where history and innovation come together. Influenced by the notable architect, Addison Mizner, Boca Raton was built around an elegant Mediterranean Revival style that later grew into a vibrant city full of rich art and culture. From live concerts and international art exhibits to outdoor festivals and world-class museums, Boca Raton's dynamic cultural scene offers unique experiences for all ages. Boca Raton has five miles of beautiful Atlantic coastline and 46 parks with 1,650 acres of recreational space to encourage a healthy and active lifestyle. One of the first cities in the U.S. to adopt a tree protection ordinance, the City of Boca Raton boasts landscapes with endless nature trails, green spaces and waterfront activities.
A true “full service” city, Boca Raton is consistently recognized for being one of the safest cities to live in and for having one of the lowest property tax rates for a full-service city in Florida. The City of Boca Raton offers a unique and unparalleled quality of life you can only truly experience when you are here. Welcome home.
Boca Raton also has a thriving business community that was pioneered from the development of the personal computer (PC) at the Boca Raton-based IBM campus in 1967.
Today, over 30 corporate headquarters, from innovative startups to large corporations, call the City of Boca Raton home. The Boca Raton Airport offers a customs facility that welcomes travelers from all over the world, conveniently putting them minutes away from business centers, entertainment, world-class dining and one of South Florida’s top luxury shopping malls that features a mix of upscale specialty shops and department stores.
Boca Raton has three nationally ranked universities and an abundance of A-rated public and private K-12 schools that ingrain education, research and innovation into the community.
With a homegrown, educated workforce to build from, entrepreneurs and startups thrive in Boca Raton’s climate.
Courtesy of the City of Boca Raton.
Villa Milano Plan
Villa Milano Plan InfoThe Villa Milano is a home that makes a statement about its owners, and that says that they have an eye for elegance and design! This home is perfect for anyone who loves having copious amounts of natural sunlight, wide open spa...
Read moreWesley Chapel, Tampa
GL HOMES WCI/ Lennar MODEL SEQUIOA FORSYTHE PRICE $577,900 $560,000 SQ FOOTAGE: 2718 2938 LOT SIZE 50 X 135 55 X 150 CONSTRUCTION TIME 16 - 18 MONTHS 6 - 8 MONTHS DEPOSIT 10% 10% INCENTIVE: USING THEIR LENDER $5,000 $12,000 HOA/ CDD $333.00 - NO CDD $280.00 Note: Home prices and availability are determined by...
Read more9186 Passiflora Way (Serenity)
Home Info of 9186 Passiflora Way (Serenity)Find your serenity in this Serenity villa! Now Building This home is currently under construction at 9186 Passiflora Way and will soon be available...
Read more17118 Aquavera Way (Java)
Home Info of 17118 Aquavera Way (Java)Java (3727 sq. ft.) is a home with 3 bedrooms, 3 bathrooms and 3-car garage. Features include master bed downstairs. Now Building This home is currently under construction at 17118 Aquavera Way and will soon be a...
Read more17509 Sparkling River Road (Moorea)
Home Info of 17509 Sparkling River Road (Moorea)Moorea (3699 sq. ft.) is a home with 3 bedrooms, 4 bathrooms and 2-car garage. Features include master bed upstairs. Now Building This home is currently under construction at 17509 Sparkling River Road ...
Read moreREWOW - Boca Raton new construction homes
Warhol Plan
Warhol Plan InfoWarhol (6163 sq. ft.) is a home with 5 bedrooms, 6 bathrooms and 3-car garage. Features include master bed downstairs. Ready to Build Build the home of your...
Read moreVizcaya Plan
Vizcaya Plan InfoVizcaya (5346 sq. ft.) is a home with 3 bedrooms, 4 bathrooms and 3-car garage. Features include master bed downstairs. Ready to Build Build the home of your...
Read moreVizcaya Contemporary Plan
Vizcaya Contemporary Plan InfoVizcaya Contemporary (5417 sq. ft.) is a home with 3 bedrooms, 4 bathrooms and 3-car garage. Features include master bed downstairs. Ready to Build Build the home...
Read moreVienna Grande Plan
Vienna Grande Plan InfoVienna Grande (4249 sq. ft.) is a home with 4 bedrooms, 4 bathrooms and 2-car garage. Features include master bed downstairs. Ready to Build Build the home...
Read moreVienna Grande Contemporary Plan
Vienna Grande Contemporary Plan InfoVienna Grande Contemporary (4270 sq. ft.) is a home with 4 bedrooms, 4 bathrooms and 2-car garage. Features include master bed downstairs. Ready to Build Build...
Read moreVictoria Plan
Victoria Plan InfoVictoria (4531 sq. ft.) is a home with 3 bedrooms, 3 bathrooms and 3-car garage. Features include master bed downstairs. Ready to Build Build the home of your...
Read moreVictoria Contemporary Plan
Victoria Contemporary Plan InfoVictoria Contemporary (4567 sq. ft.) is a home with 3 bedrooms, 3 bathrooms and 3-car garage. Features include master bed downstairs. Ready to Build Build the home...
Read moreVersailles Plan
Versailles Plan InfoVersailles (6301 sq. ft.) is a home with 3 bedrooms, 4 bathrooms and 4-car garage. Features include master bed downstairs. Ready to Build Build the home of your...
Read moreVersailles Contemporary Plan
Versailles Contemporary Plan InfoVersailles Contemporary (6211 sq. ft.) is a home with 3 bedrooms, 4 bathrooms and 4-car garage. Features include master bed downstairs. Ready to Build Build the home...
Read moreVenice Plan
Venice Plan InfoVenice (3637 sq. ft.) is a home with 3 bedrooms, 3 bathrooms and 3-car garage. Features include master bed downstairs. Ready to Build Build the home of your...
Read moreVenice Contemporary Plan
Venice Contemporary Plan InfoVenice Contemporary (3632 sq. ft.) is a home with 3 bedrooms, 3 bathrooms and 3-car garage. Features include master bed downstairs. Ready to Build Build the home...
Read moreVeneto Plan
Veneto Plan InfoVeneto (7123 sq. ft.) is a home with 5 bedrooms, 5 bathrooms and 3-car garage. Features include master bed downstairs. Ready to Build Build the home of your...
Read moreVeneto Contemporary Plan
Veneto Contemporary Plan InfoVeneto Contemporary (7206 sq. ft.) is a home with 5 bedrooms, 5 bathrooms and 3-car garage. Features include master bed downstairs. Ready to Build Build the home...
Read moreVanderbilt Grande Plan
Vanderbilt Grande Plan InfoVanderbilt Grande (10222 sq. ft.) is a home with 6 bedrooms, 8 bathrooms and 4-car garage. Features include master bed upstairs. Ready to Build Build the home...
Read moreVanderbilt Grande Contemporary Plan
Vanderbilt Grande Contemporary Plan InfoVanderbilt Grande Contemporary (10412 sq. ft.) is a home with 6 bedrooms, 8 bathrooms and 4-car garage. Features include master bed upstairs. Ready to Build Visit...
Read moreSomerset Grande Plan
Somerset Grande Plan InfoSomerset Grande (4826 sq. ft.) is a home with 4 bedrooms, 4 bathrooms and 2-car garage. Features include master bed upstairs. Ready to Build Build the home...
Read moreSomerset Grande Contemporary Plan
Somerset Grande Contemporary Plan InfoSomerset Grande Contemporary (4888 sq. ft.) is a home with 4 bedrooms, 4 bathrooms and 2-car garage. Features include master bed upstairs. Ready to Build Build...
Read moreSevilla Plan
Sevilla Plan InfoSevilla (4049 sq. ft.) is a home with 3 bedrooms, 3 bathrooms and 2-car garage. Features include master bed downstairs. Ready to Build Build the home of your...
Read moreSevilla Contemporary Plan
Sevilla Contemporary Plan InfoSevilla Contemporary (4053 sq. ft.) is a home with 3 bedrooms, 3 bathrooms and 2-car garage. Features include master bed downstairs. Ready to Build Build the home...
Read moreSanibel Plan
Sanibel Plan InfoSanibel (6277 sq. ft.) is a home with 5 bedrooms, 6 bathrooms and 3-car garage. Features include master bed upstairs. Ready to Build Build the home of your...
Read moreSanibel Contemporary Plan
Sanibel Contemporary Plan InfoSanibel Contemporary (6345 sq. ft.) is a home with 5 bedrooms, 6 bathrooms and 3-car garage. Features include master bed upstairs. Ready to Build Build the home...
Read moreRiverside Plan
Riverside Plan InfoRiverside (7713 sq. ft.) is a home with 5 bedrooms, 6 bathrooms and 4-car garage. Features include master bed upstairs. Ready to Build Build the home of your...
Read moreRiverside Contemporary Plan
Riverside Contemporary Plan InfoRiverside Contemporary (7968 sq. ft.) is a home with 5 bedrooms, 6 bathrooms and 4-car garage. Features include master bed upstairs. Ready to Build Build the home...
Read moreRialto Plan
Rialto Plan InfoRialto (4039 sq. ft.) is a home with 3 bedrooms, 3 bathrooms and 3-car garage. Features include master bed downstairs. Ready to Build Build the home of your...
Read moreRialto Grande Plan
Rialto Grande Plan InfoRialto Grande (4887 sq. ft.) is a home with 4 bedrooms, 4 bathrooms and 3-car garage. Features include master bed downstairs. Ready to Build Build the home...
Read moreTernbridge II Plan
Ternbridge II Plan InfoEnter the Ternbridge through an impressive two-story foyer featuring a dramatic staircase, leading through to an inviting living room and formal dining room with coffered ceiling. A...
Read moreSan Lucia Plan
San Lucia Plan InfoThe first floor primary bedroom suite accessible through double doors in this San Lucia floor plan features an impressive bay window, sitting area and a spa-inspired primary...
Read moreSan Giorgio Plan
San Giorgio Plan InfoThe San Giorgio is perfect for expansive living and entertaining. The attractive covered entry and foyer open up to the spacious great room with a coffered ceiling...
Read morePortland II Plan
Portland II Plan InfoThe Portland II is a thoughtfully designed home with a striking two-story foyer that opens to a formal living room and dining room, both accented by coffered...
Read moreDalenna II Plan
Dalenna II Plan InfoThe Dalenna II offers thoughtful comfort and convenience for the entire family. The inviting covered entry leads to the spacious two-story foyer with a versatile flex room...
Read moreCallahan Plan
Callahan Plan InfoThe Callahan's covered entryway, double-door entrance and impressive two-story foyer flow into the spacious formal dining and living rooms. The adjacent great room opens to the casual dining...
Read more6950 Northwest 28th Avenue (San Giorgio)
Home Info of 6950 Northwest 28th Avenue (San Giorgio)The San Giorgio is perfect for expansive living and entertaining. The attractive covered entry and foyer open up to the spacious great...
Read more(Contact agent for address) San Giorgio
Home Info of San Giorgio The San Giorgio is perfect for expansive living and entertaining. The attractive covered entry and foyer open up to the spacious great room with a...
Read moreSan Giorgio
Home Info of San Giorgio The San Giorgio is perfect for expansive living and entertaining. The attractive covered entry and foyer open up to the spacious great room with a...
Read moreTernbridge II
Home Info of Ternbridge II Contemporary luxury for a modern family lifestyle. Enter the Ternbridge through an impressive two-story foyer boasting a dramatic staircase, leading through to an inviting living...
Read more(Contact agent for address) Ternbridge II
Contemporary luxury for a modern family lifestyle. Enter the Ternbridge through an impressive two-story foyer boasting a dramatic staircase, leading through to an inviting living room and formal dining room...
Read moreSan Lucia (FL)
First floor master bedroom suite accessible through double doors in this San Lucia floor plan is augmented by an impressive bay window, sitting area and an expansive master bathroom, complimented...
Read morePortland II
Home Info of Portland II Well-appointed features for a discerning, active family lifestyle. The Portland II is a thoughtfully designed home with a striking two-story foyer that opens to a...
Read moreDalenna II
Home Info of Dalenna II Thoughtful comfort and convenience for the entire family. Enter The Dalenna II through its inviting covered entry, leading to the spacious two-story foyer flanked by...
Read moreSchedule a Virtual Tour
1-877-331-7057
We want to provide any new home buyer with an opportunity to be represented by a professional, knowledgeable and very informed Broker. Each of our Real Estate Professionals will have a dedicated area of expertise. They will visit each of their assigned communities; interview the developers, take their own pictures (in addition to the Developer stock images) and will remain up to date on any new happenings within their assigned communities and the surrounding areas.
Our Real Estate Professionals will be verified by REWOW through an identification verification process powered by KOIN Verify.
Our Real Estate Professionals will guide each new home buyer throughout the entire process; from locating the perfect home, through financing, onto closing. REWOW is here to help you find your dream home.

