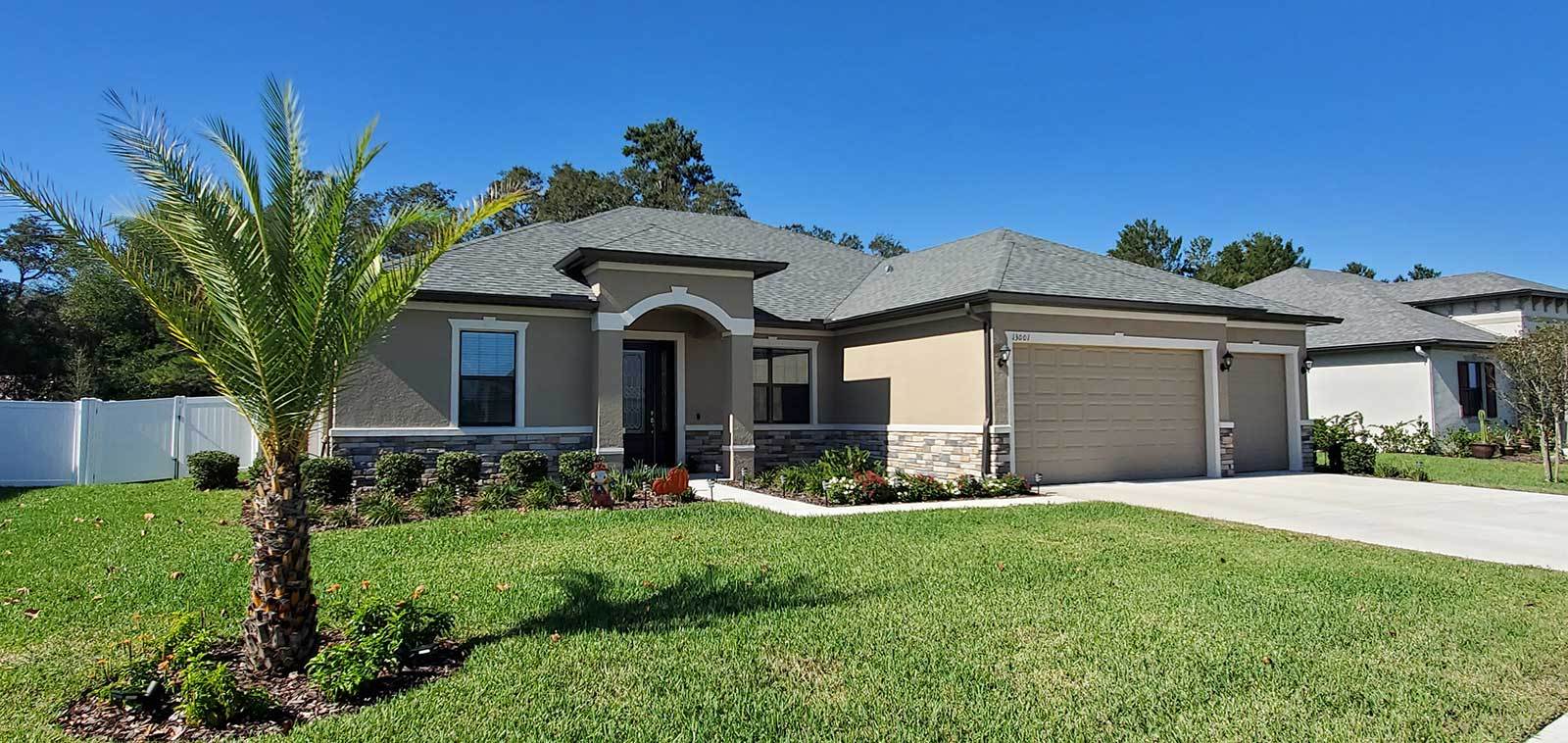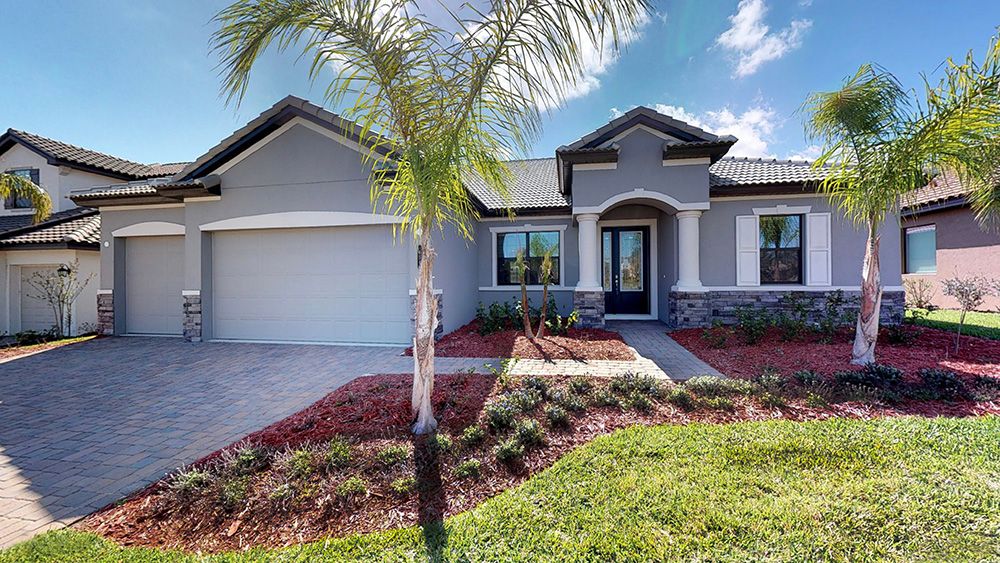Related Properties in This Community
| Name | Specs | Price |
|---|---|---|
 Cross Creek, Plan 6
Cross Creek, Plan 6
|
$551,985 | |
 Cross Creek, Plan 5
Cross Creek, Plan 5
|
$510,960 | |
 Cross Creek, Plan 4X
Cross Creek, Plan 4X
|
$679,990 | |
 Cross Creek, Plan 3
Cross Creek, Plan 3
|
$594,990 | |
 Cross Creek, Plan 1
Cross Creek, Plan 1
|
$559,990 | |
 Cross Creek Plan 4X
Cross Creek Plan 4X
|
$676,990 | |
 Cross Creek Plan 6
Cross Creek Plan 6
|
$551,985 | |
 Cross Creek Plan 5
Cross Creek Plan 5
|
$510,960 | |
 Cross Creek Plan 4
Cross Creek Plan 4
|
$599,990 | |
 Cross Creek Plan 3
Cross Creek Plan 3
|
$656,990 | |
 Cross Creek Plan 2
Cross Creek Plan 2
|
$574,990 | |
 Cross Creek Plan 1
Cross Creek Plan 1
|
$554,990 | |
 Cross Creek 2695
Cross Creek 2695
|
$770,221 | |
 Cross Creek 2311
Cross Creek 2311
|
$650,645 | |
 Cross Creek 2072
Cross Creek 2072
|
$627,280 | |
 Cross Creek 1573
Cross Creek 1573
|
$541,619 | |
 3712 Creekside Park Dr (Sweet Bay)
3712 Creekside Park Dr (Sweet Bay)
|
4 BR | 3 BA | 3 GR | | $721,661 |
 3708 Creekside Park Dr (Sweet Bay)
3708 Creekside Park Dr (Sweet Bay)
|
4 BR | 3 BA | 3 GR | 2,892 SQ FT | $699,990 |
 St. Thomas Plan
St. Thomas Plan
|
3 BR | 2 BA | 2 GR | 2,159 SQ FT | $354,100 |
 Key West Plan
Key West Plan
|
3 BR | 2 BA | 3 GR | 2,342 SQ FT | $384,100 |
 Harbour Plan
Harbour Plan
|
3 BR | 2 BA | 2 GR | 1,524 SQ FT | $324,100 |
 Grenada Plan
Grenada Plan
|
2 BR | 2 BA | 2 GR | 1,967 SQ FT | $349,100 |
 Grand St Kitts Plan
Grand St Kitts Plan
|
3 BR | 2 BA | 2 GR | 1,798 SQ FT | $349,100 |
 Bermuda Plan
Bermuda Plan
|
4 BR | 2.5 BA | 2 GR | 2,322 SQ FT | $379,100 |
 Aruba Plan
Aruba Plan
|
3 BR | 2 BA | 2 GR | 2,395 SQ FT | $414,100 |
 4718 Roycroft Terrace (Pomelo)
available_now
4718 Roycroft Terrace (Pomelo)
available_now
|
4 BR | 3 BA | 2 GR | 2,185 SQ FT | $383,090 |
 4528 Renwick Drive (Grenada)
4528 Renwick Drive (Grenada)
|
2 BR | 2 BA | 2 GR | | $469,986 |
 3809 Raindrop Drive (Sweet Bay)
3809 Raindrop Drive (Sweet Bay)
|
4 BR | 3 BA | 3 GR | 2,892 SQ FT | $459,900 |
 3767 Manorwood Loop (Harbour)
3767 Manorwood Loop (Harbour)
|
3 BR | 2 BA | 2 GR | 1,524 SQ FT | Price Not Available |
 3759 Manorwood Loop (Grenada)
3759 Manorwood Loop (Grenada)
|
2 BR | 2 BA | 2 GR | 2,025 SQ FT | Price Not Available |
 3755 Manorwood Loop (St. Thomas)
3755 Manorwood Loop (St. Thomas)
|
3 BR | 2 BA | 2 GR | 2,159 SQ FT | Price Not Available |
 12903 Rainwashed Loop (Aruba)
available_now
12903 Rainwashed Loop (Aruba)
available_now
|
3 BR | 2 BA | 2 GR | | $587,446 |
 12730 Rainwashed Loop (St. Thomas)
available_now
12730 Rainwashed Loop (St. Thomas)
available_now
|
3 BR | 2 BA | 2 GR | | $512,372 |
 12562 Ryegrass Loop (Pomelo)
12562 Ryegrass Loop (Pomelo)
|
4 BR | 3 BA | 2 GR | 2,185 SQ FT | $374,580 |
 12558 Ryegrass Loop (Foxtail)
available_now
12558 Ryegrass Loop (Foxtail)
available_now
|
4 BR | 2.5 BA | 2 GR | 2,316 SQ FT | $383,120 |
 VERO Plan
VERO Plan
|
3 BR | 2 BA | 2 GR | 1,222 SQ FT | $197,990 |
 SUNNYDALE Plan
SUNNYDALE Plan
|
4 BR | 2.5 BA | 2 GR | 2,206 SQ FT | $259,990 |
 ST. GEORGE Plan
ST. GEORGE Plan
|
4 BR | 2 BA | 2 GR | 1,778 SQ FT | $226,990 |
 SIESTA KEY Plan
SIESTA KEY Plan
|
4 BR | 2 BA | 2 GR | 1,490 SQ FT | $224,990 |
 SEASIDE Plan
SEASIDE Plan
|
4 BR | 2 BA | 2 GR | 1,934 SQ FT | $231,990 |
 NEUVILLE Plan
NEUVILLE Plan
|
4 BR | 2 BA | 2 GR | 1,698 SQ FT | $232,990 |
 LISMORE Plan
LISMORE Plan
|
3 BR | 2 BA | 2 GR | 1,557 SQ FT | $225,990 |
 HAYDEN Plan
HAYDEN Plan
|
5 BR | 3 BA | 2 GR | 2,499 SQ FT | $273,990 |
 DENTON Plan
DENTON Plan
|
3 BR | 2.5 BA | 2 GR | 2,103 SQ FT | $236,990 |
 CALI Plan
CALI Plan
|
4 BR | 2 BA | 2 GR | 1,862 SQ FT | $239,990 |
 BRIGHTON Plan
BRIGHTON Plan
|
4 BR | 2.5 BA | 2 GR | 2,492 SQ FT | $259,990 |
 BERKELEY Plan
BERKELEY Plan
|
3 BR | 2 BA | 2 GR | 1,655 SQ FT | $214,990 |
 ARIA Plan
ARIA Plan
|
3 BR | 2 BA | 2 GR | 1,714 SQ FT | $230,990 |
 ADELE Plan
ADELE Plan
|
3 BR | 2 BA | 2 GR | 1,402 SQ FT | $207,990 |
 2326 EVENING OAKS LN (NEUVILLE)
2326 EVENING OAKS LN (NEUVILLE)
|
4 BR | 2 BA | 2 GR | 1,698 SQ FT | $244,990 |
| Name | Specs | Price |
Carlingford Plan
Price from: $604,990Please call us for updated information!
YOU'VE GOT QUESTIONS?
REWOW () CAN HELP
Carlingford Plan Info
The Carlingford open-concept home design by William Ryan Homes Tampa is a single-story floor plan with 4 bedrooms, 2 bathrooms, a designer owner's bath, a 3-car garage, and a private covered lanai off the main living area. At approximately 2,549 sq ft, the Carlingford is a decidedly spacious home that easily accommodates both family life and entertaining. From the welcoming foyer to the covered lanai in back, the Carlingford says "home" all over.
Open Living Space
At its heart, the open living space includes an eat-in kitchen with an enormous 11-foot Granite-topped island, ample counter space and a pantry, that looks out to the comfortably spacious family room.
Outdoor Living
A large covered lanai sits at the back of the home, easily accessed through the sliding glass doors in the family room, which can be extended even further to give access to an optional 3rd "pool" bath.
Owner's Bedroom Suite
The owner's bedroom suite can feature a bay window option and extend even farther to include a sitting area. The owner's suite also includes a walk-in closet, our designer bath options with both shower and soaker tub, and a dual-sink vanity.
Second EnSuite Bedroom Option
One of the most attractive options for this floor plan is a second ensuite bedroom. This popular option allows for multigenerational living or a shared winter home. Either way, this allows for greater privacy for everyone at home.
Personalize Your New Home with Design Options You'll Love
At William Ryan Homes Tampa, we make it easy to personalize your new home with plenty of structural options to choose from. For those who have overnight guests often or a live-in child or parent, this home easily converts to a 3 bedroom, with both guest rooms configured as ensuite.
Ready to Build
Build the home of your dreams with the Carlingford plan by selecting your favorite options. For the best selection, pick your lot in Cross Creek today!
Community Info
New Single-Family Homes for Sale in Parrish, FL Cross Creek by William Ryan Homes Tampa, a new-home neighborhood located in peaceful Parrish, FL. Nestled within beautiful, natural surroundings, your new home at Cross Creek will be in a community with mature trees, open green spaces, and tranquil wetland conservation views.Convenient Location Live just minutes away from the Mall at University Town Center, Ellenton Premium Outlets, and the beautiful beaches in Sarasota, Anna Maria Island, and Fort DeSoto Park. There is the new Annie Lucy Williams Elementary School that opened right outside of Cross Creek, and it's A-rated! Cross Creek is two miles from the Fort Hamer Bridge, providing easy access to Sarasota / Bradenton. Also within easy access are major highways, including US 301, I-75, I-275, and the Sunshine Skyway Bridge for quick access to St. Petersburg and Tampa.Luxury Inclusions & Lots of Design Choices at Cross Creek Your new William Ryan home will come with natural gas and hurricane impact glass. Both are substantial value-added perks! Read more about the benefits of Impact Glass for your Florida home. William Ryan Homes is offering many over-sized homesites and many additional structural options available to tailor your home to fit your family perfectly.Energy-Efficient, Healthy Homes All William Ryan Tampa homes are built to National Green Building Standards (NGBS) Gold certification for energy efficiency, making your home not only easy on the environment but also easy on your wallet. Read more about our energy-efficient homes.Smart-Home Technology Featured Homes in Cross Creek feature smart-home technology, including an automation hub to control all your devices, video doorbell, thermostat control, and a prewire for WiFi access point. More Info About Cross Creek
William Ryan Homes Choose your new home by offering fully furnished model homes, classic American architecturally inspired designs, flexible floor plans, as well as desirable locations and communities. Whether you are a first time home buyer or this is your second or third home purchase, we offer attractive home designs for today’s lifestyle. Personalize your dream home through our professionally guided selections process. The design phase can be intimidating, but at William Ryan Homes the process is seamless. We provide you with MyHome24-7, our individualized customer website for planning your home. In addition, a dedicated Selections Professional will help you through each step of creating your dream home. Purchase your new home by continually striving to offer the best overall new home value. Our highly trained sales professionals will guide you through the agreement and process. And our financial strength allows us to assume all construction financing and provide special end loan financing options from the area’s top mortgage lenders. Build with confidence through our transparent on-site orientations. From Pre-Construction to Pre-Drywall and Pre-Closing, you can be part of the building process. From participating in walk-throughs of your new home with your Superintendent to accessing your MyHome24-7 individualized website, William Ryan Homes allows you to track your home’s progress every step of the way. Live worry-free in your new home by delivering you an energy efficient, high quality, and technology enhanced home at a great value. Through our 60-Day tune up, 11-Month inspections and 1-2-10 year transferable home warranty you can rest assure your home is covered.
Amenities
Schools Near Cross Creek
- Manatee Co SD
- Annie Lucy Williams Elementary School
- Buffalo Creek Middle School
- Parrish Cmty High School
Actual schools may vary. Contact the builder for more information.
- Manatee Technical College
- University of South Florida
Local Points of Interest
- Ft. Hamer Park
- Rye Preserve
- Views
- Lake
- Pond
- Water Front Lots
Social Activities
- Manatee Performing Ars Center
- Van Wetzel Performing Arts Hall
Health and Fitness
- Manatee Memorial Hospital
- Anytime Fitness
- Tennis
- Pool
- Trails
- Basketball
Community Services & Perks
- Rocky Bluff Library
- Manatee County Tax Collector
- Play Ground




























