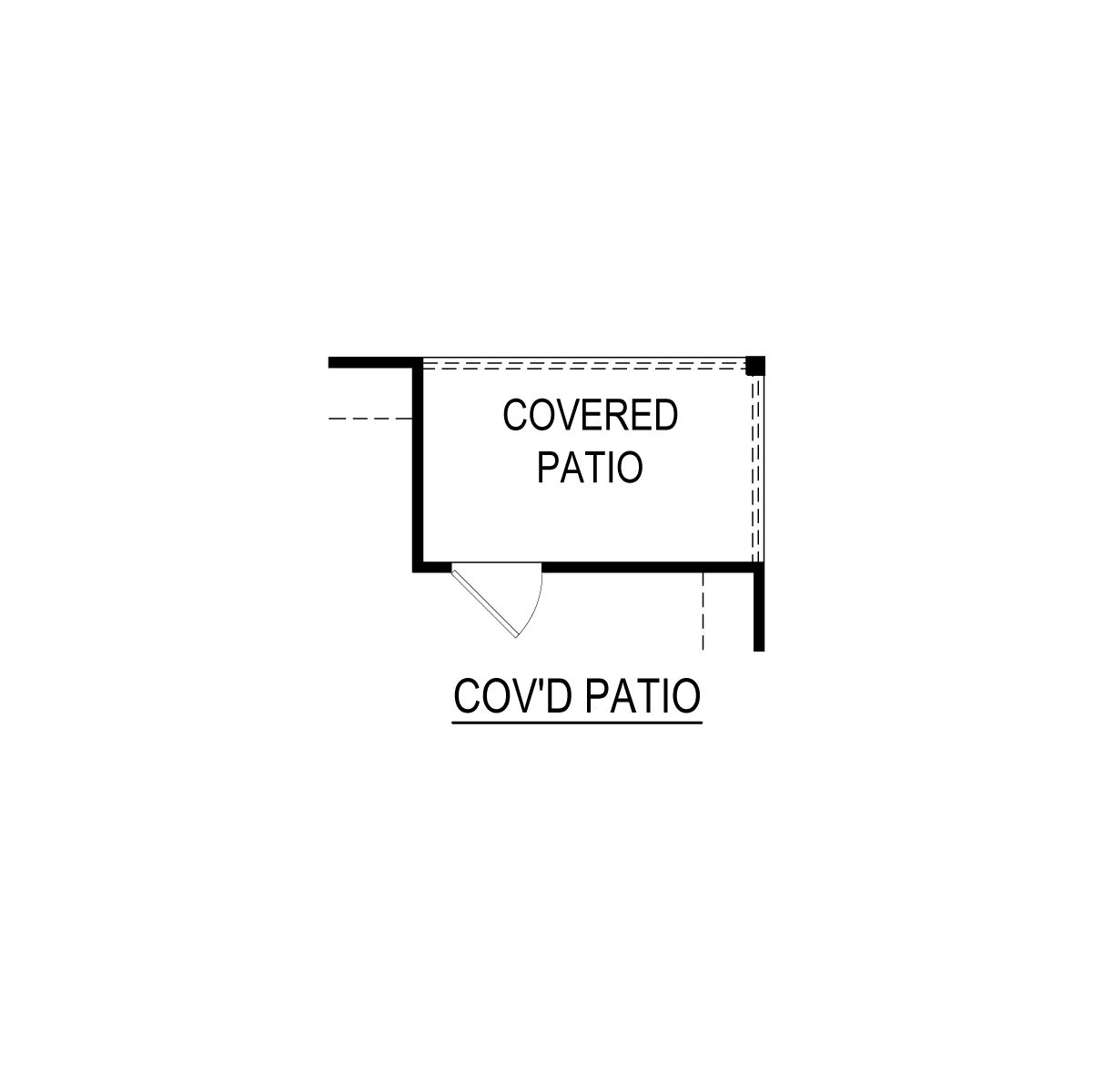Related Properties in This Community
Harrison
Price from: $339,990Please call us for updated information!
YOU'VE GOT QUESTIONS?
REWOW () CAN HELP
Home Info of Harrison
Meet the Harrison, a three bedroom, two bathroom home blending cozy living with modern touches. A spacious primary bedroom with a walk-in closet and an en-suite bath is complemented by two secondary bedrooms, perfect for kids or guests. The large family room opens to a contemporary kitchen, ideal for both relaxed weekends and casual entertaining.
Home Highlights for Harrison
Information last updated on June 01, 2025
- Price: $339,990
- 1965 Square Feet
- Status: Under Construction
- 3 Bedrooms
- Zip: 75126
- 2 Bathrooms
- 1 Story
- Move In Date July 2025
Plan Amenities included
- Primary Bedroom Downstairs
Community Info
Your new home in Forney should feel like a retreat—a place to connect with your loved ones and unwind at the end of each day, and the Devonshire new home community offers all of that, and so much more. As a top homebuilder in Forney, TX, our team at Trophy Signature Homes was especially excited to begin building within the Devonshire community—with lush landscapes and serene environments all around, it provides homeowners a welcome retreat from the bustling city life. At Devonshire, your lifestyle extends beyond your front door, and as a homebuilder in Forney, TX, we loved the myriad of amenities the community offered that are designed to enrich the lives of every homeowner. Residents will be able to dive into the crystal-clear waters of our swimming pool where they can relax and soak up the Texas sunshine. Your furry friends can play to their heart’s content at the spacious dog park, and the well-maintained hiking trails, sand volleyball courts and basketball courts are perfect for any outdoor enthusiast. As a top homebuilder in Forney, TX, our team at Trophy Signature Homes knew that we wanted to be a part of this exceptional new home community, so don’t miss out on the chance to call Devonshire your new home in Forney.
Amenities
-
Health & Fitness
- Pool
- Trails
- Volleyball
- Basketball
-
Community Services
- Playground
- Park
-
Local Area Amenities
- Pond
-
Social Activities
- Club House

































 The San Angelo II
The San Angelo II
 The Odessa II
The Odessa II
 The Bridgeport II
The Bridgeport II
 Sweeny - SH 4455
Sweeny - SH 4455
 Stanley II
Stanley II
 Rockcress
Rockcress
 Primrose FE V
Primrose FE V
 Plan Cambridge
Plan Cambridge
 Plan Brentwood
Plan Brentwood
 Lakeview - SH 5424
Lakeview - SH 5424
 Haylee
Haylee
 Hawthorne
Hawthorne
 Franklin II
Franklin II
 Dewberry II
Dewberry II
 Cypress II
Cypress II
 Catarina - SH 4456
Catarina - SH 4456
 Bowie
Bowie
 Winters
Winters
 Willow
Willow
 Willett
Willett
 Violet III
Violet III
 Violet II
Violet II
 The Midland II
The Midland II
 The Galveston II
The Galveston II
 Rocksprings - SH 4465
Rocksprings - SH 4465
 Primrose FE IV
Primrose FE IV
 Primrose FE II
Primrose FE II
 Plan McLaren
Plan McLaren
 Oakwood - SH 5421
Oakwood - SH 5421
 Oak II
Oak II
 Meridian - SH 4439
Meridian - SH 4439
 Magnolia III
Magnolia III
 Magnolia
Magnolia
 Lakeway II
Lakeway II
 Hico - SH 5239
Hico - SH 5239
 Heath
Heath
 Hawthorne II
Hawthorne II
 Hadley
Hadley
 Goliad - SH 4450
Goliad - SH 4450
 Freeport II
Freeport II
 Diamond | Devonshire
Diamond | Devonshire
 Cypress
Cypress
 Carolina III
Carolina III
 Caraway
Caraway
 Bellflower IV
Bellflower IV
 1428 Kirkdale Drive
1428 Kirkdale Drive
 Violet
Violet
 The Waco II
The Waco II
 The Lockhart II
The Lockhart II
 Tawakoni - S4202
Tawakoni - S4202