Related Properties in This Community
Plan Davenport
Price from: $499,627Please call us for updated information!
YOU'VE GOT QUESTIONS?
REWOW () CAN HELP
Home Info of Plan Davenport
Plan Davenport (2337 sq. ft.) is a home with 4 bedrooms, 3 bathrooms and 2-car garage. Features include dining room, living room and primary bed downstairs.
Home Highlights for Plan Davenport
Information last updated on June 30, 2025
- Price: $499,627
- 2337 Square Feet
- Status: Under Construction
- 4 Bedrooms
- 2 Garages
- Zip: 75126
- 3 Bathrooms
- 1 Story
- Move In Date October 2025
Living area included
- Dining Room
- Living Room
Plan Amenities included
- Primary Bedroom Downstairs
Community Info
An easy commute from downtown Dallas, Devonshire is a master-planned community in Forney with an on-site elementary school, local shopping and recreation, and plenty of community amenities to enjoy. Hike and bike trails wind through the community to numerous pocket parks and open green space. Residents will enjoy an on-site amenity center with oversized pool, splashpad, and playground. On a clear day, enjoy the great view of the downtown Dallas skyline from the event lawn as you participate in Devonshire’s lifestyle program for residents!
Actual schools may vary. Contact the builder for more information.
Amenities
-
Social Activities
- Club House
Area Schools
-
Forney Independent School District
- Warren Middle School
Actual schools may vary. Contact the builder for more information.
Testimonials
"My husband and I have built several homes over the years, and this has been the least complicated process of any of them - especially taking into consideration this home is the biggest and had more detail done than the previous ones. We have been in this house for almost three years, and it has stood the test of time and severe weather."
BG and PG, Homeowners in Austin, TX
7/26/2017
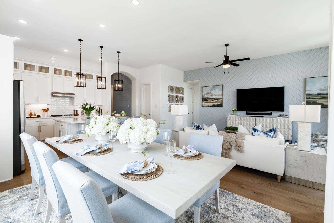
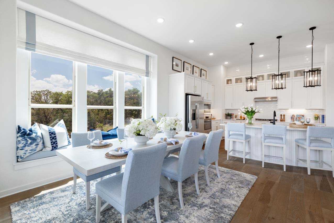
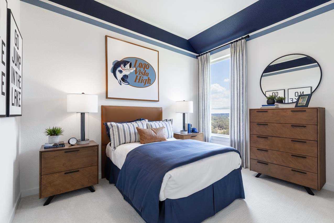

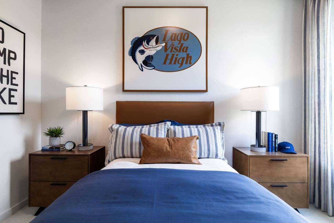

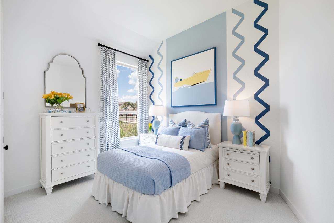
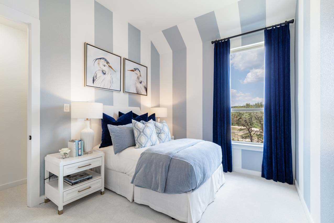
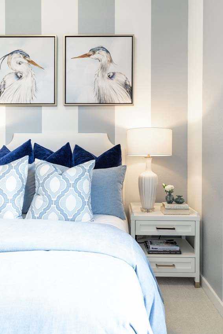
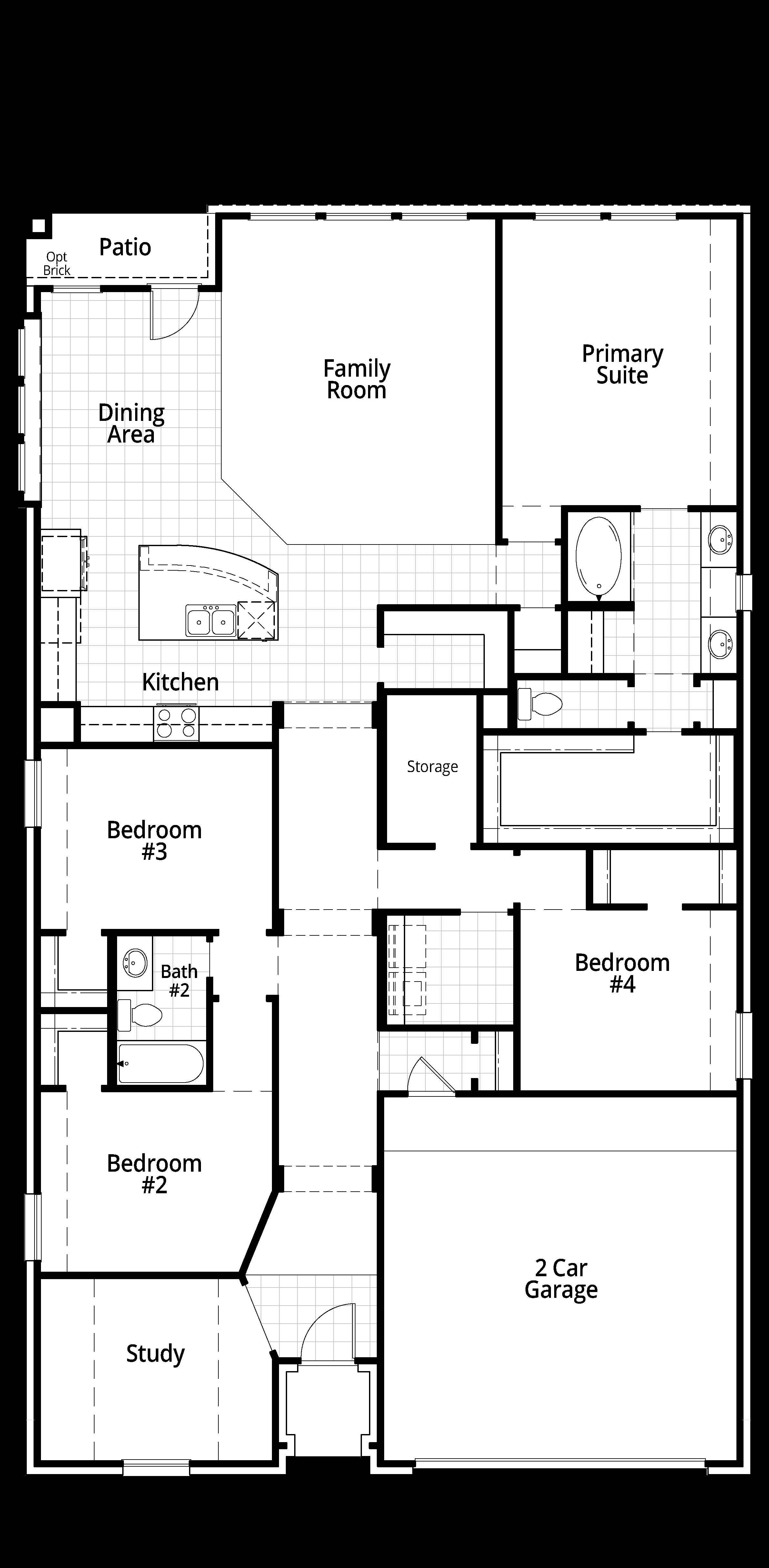
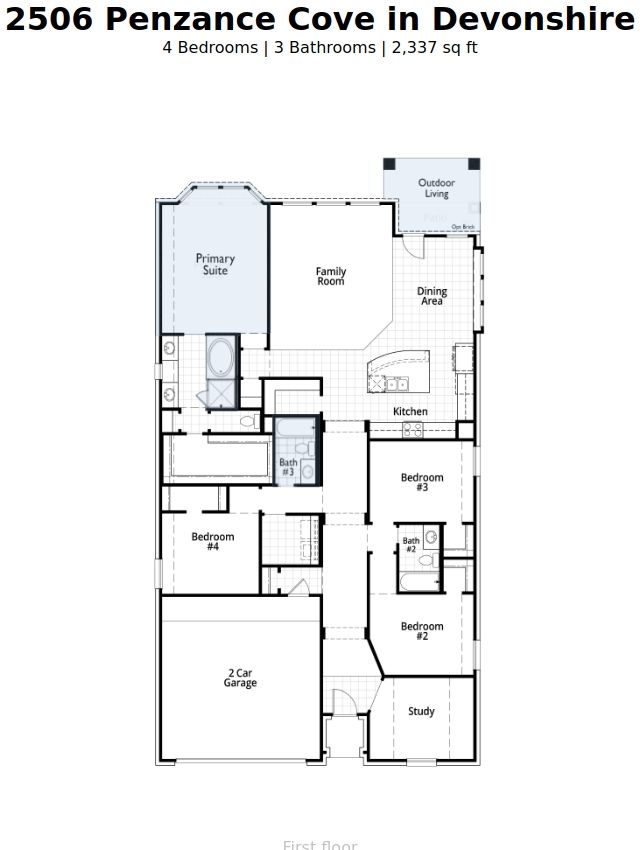
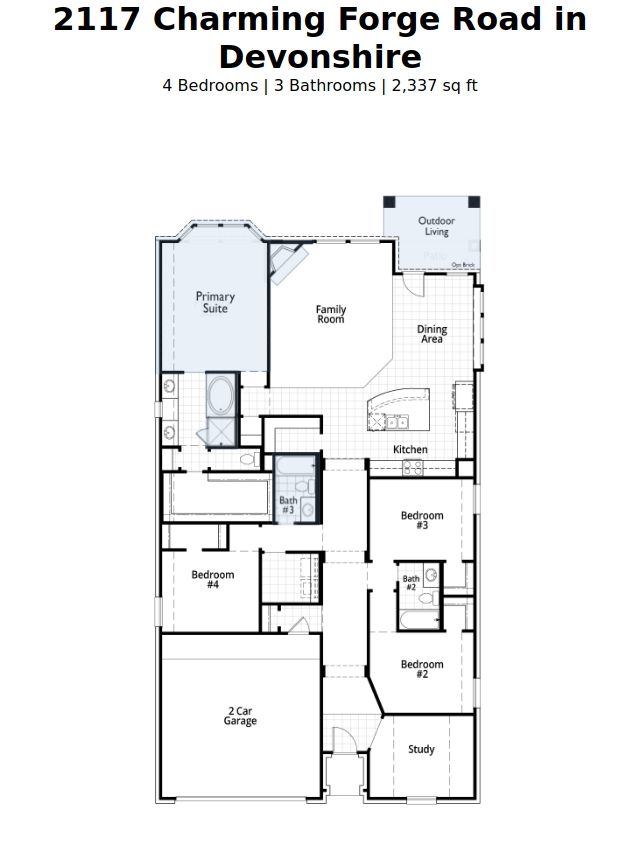
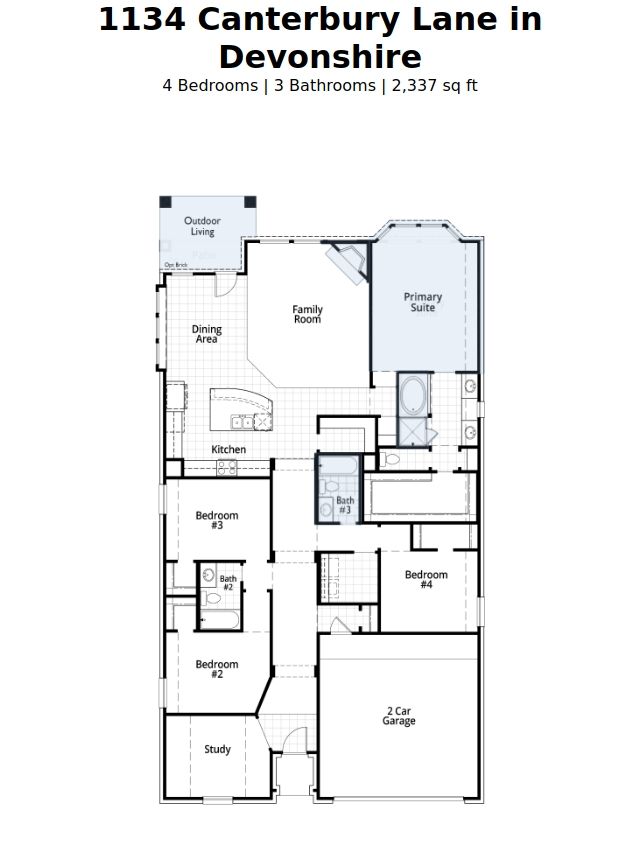
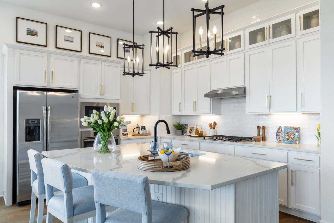
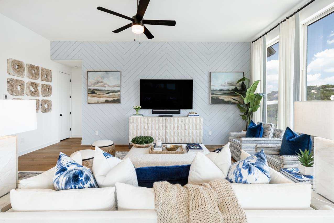
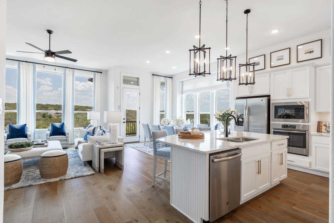
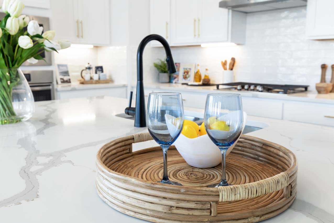
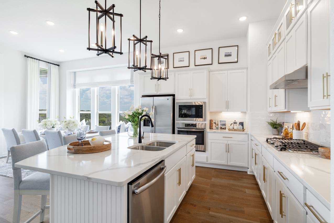
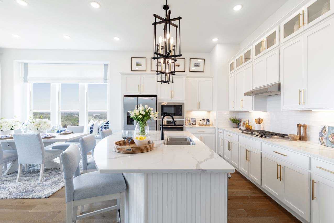
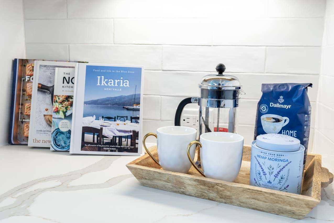
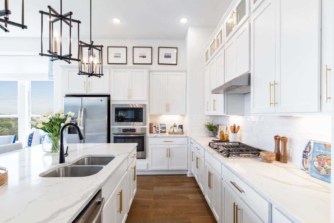
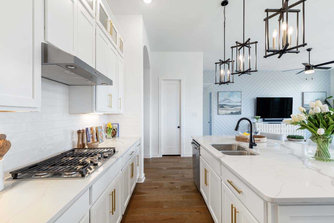
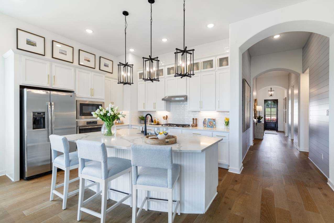
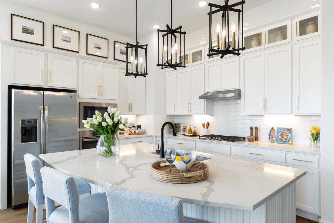
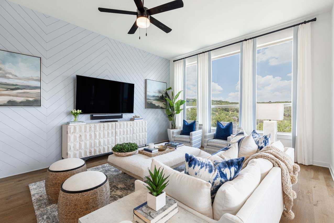
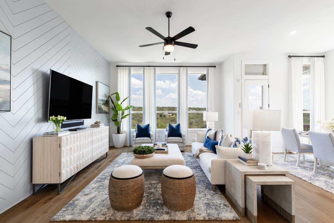
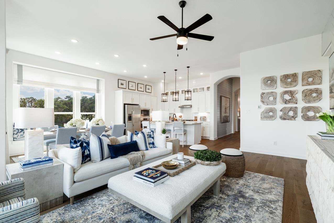
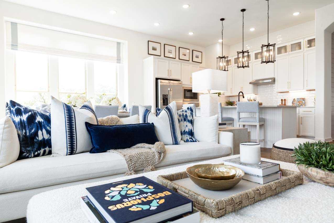
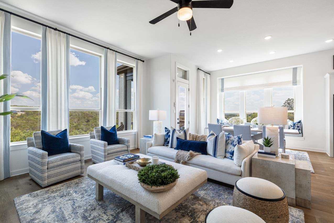
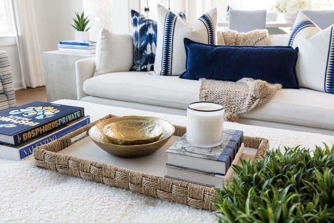
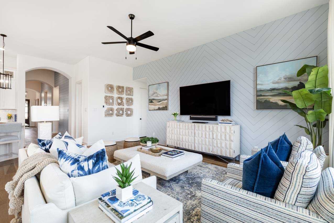
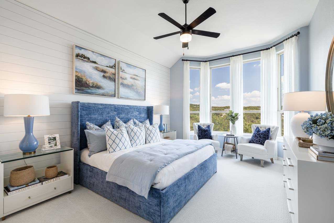
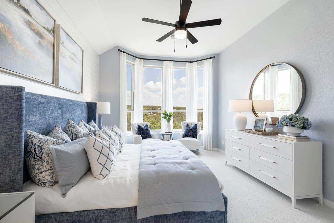
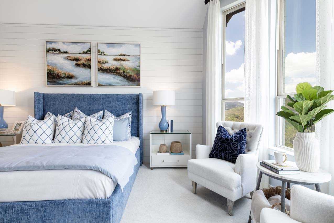
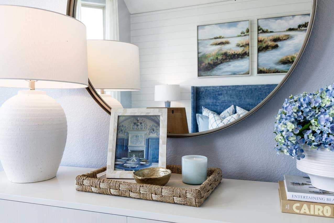
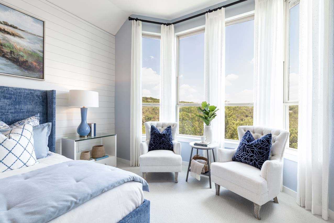
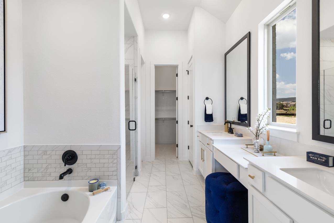
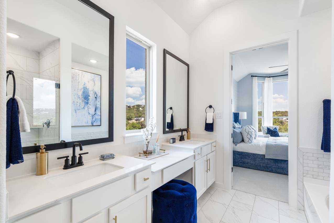
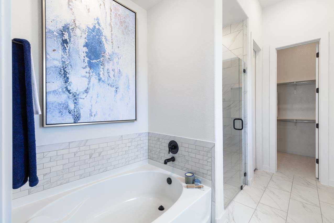
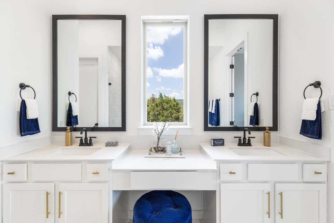
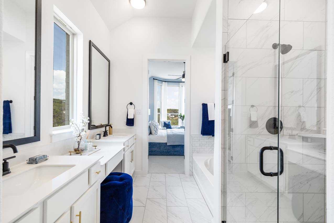
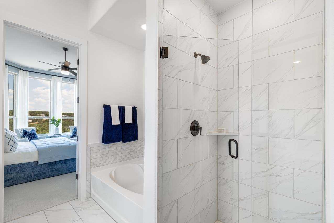
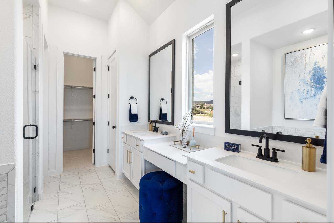
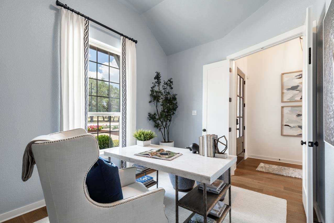
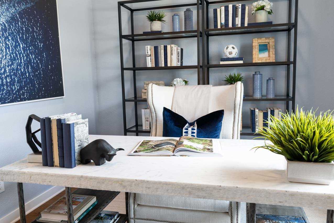
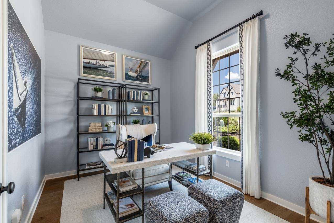
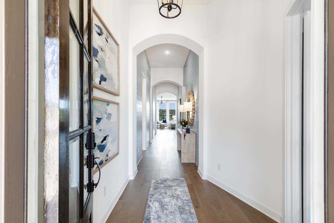
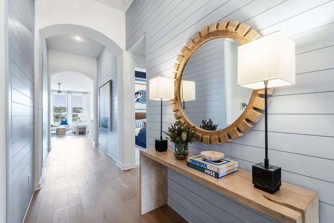
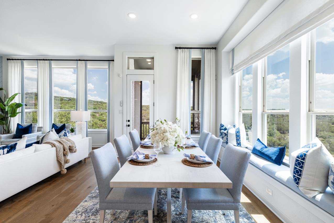
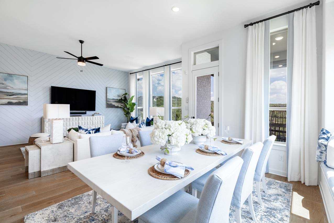
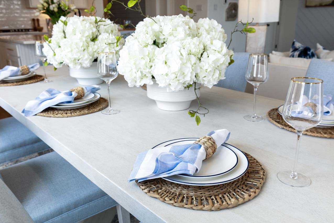
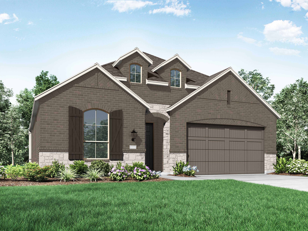
 The San Angelo II
The San Angelo II
 The Odessa II
The Odessa II
 The Bridgeport II
The Bridgeport II
 Sweeny - SH 4455
Sweeny - SH 4455
 Stanley II
Stanley II
 Rockcress
Rockcress
 Primrose FE V
Primrose FE V
 Plan Cambridge
Plan Cambridge
 Plan Brentwood
Plan Brentwood
 Lakeview - SH 5424
Lakeview - SH 5424
 Haylee
Haylee
 Hawthorne
Hawthorne
 Franklin II
Franklin II
 Dewberry II
Dewberry II
 Cypress II
Cypress II
 Catarina - SH 4456
Catarina - SH 4456
 Bowie
Bowie
 Winters
Winters
 Willow
Willow
 Willett
Willett
 Violet III
Violet III
 Violet II
Violet II
 The Midland II
The Midland II
 The Galveston II
The Galveston II
 Rocksprings - SH 4465
Rocksprings - SH 4465
 Primrose FE IV
Primrose FE IV
 Primrose FE II
Primrose FE II
 Plan McLaren
Plan McLaren
 Oakwood - SH 5421
Oakwood - SH 5421
 Oak II
Oak II
 Meridian - SH 4439
Meridian - SH 4439
 Magnolia III
Magnolia III
 Magnolia
Magnolia
 Lakeway II
Lakeway II
 Hico - SH 5239
Hico - SH 5239
 Heath
Heath
 Hawthorne II
Hawthorne II
 Hadley
Hadley
 Goliad - SH 4450
Goliad - SH 4450
 Freeport II
Freeport II
 Diamond | Devonshire
Diamond | Devonshire
 Cypress
Cypress
 Carolina III
Carolina III
 Caraway
Caraway
 Bellflower IV
Bellflower IV
 1428 Kirkdale Drive
1428 Kirkdale Drive
 Violet
Violet
 The Waco II
The Waco II
 The Lockhart II
The Lockhart II
 Tawakoni - S4202
Tawakoni - S4202