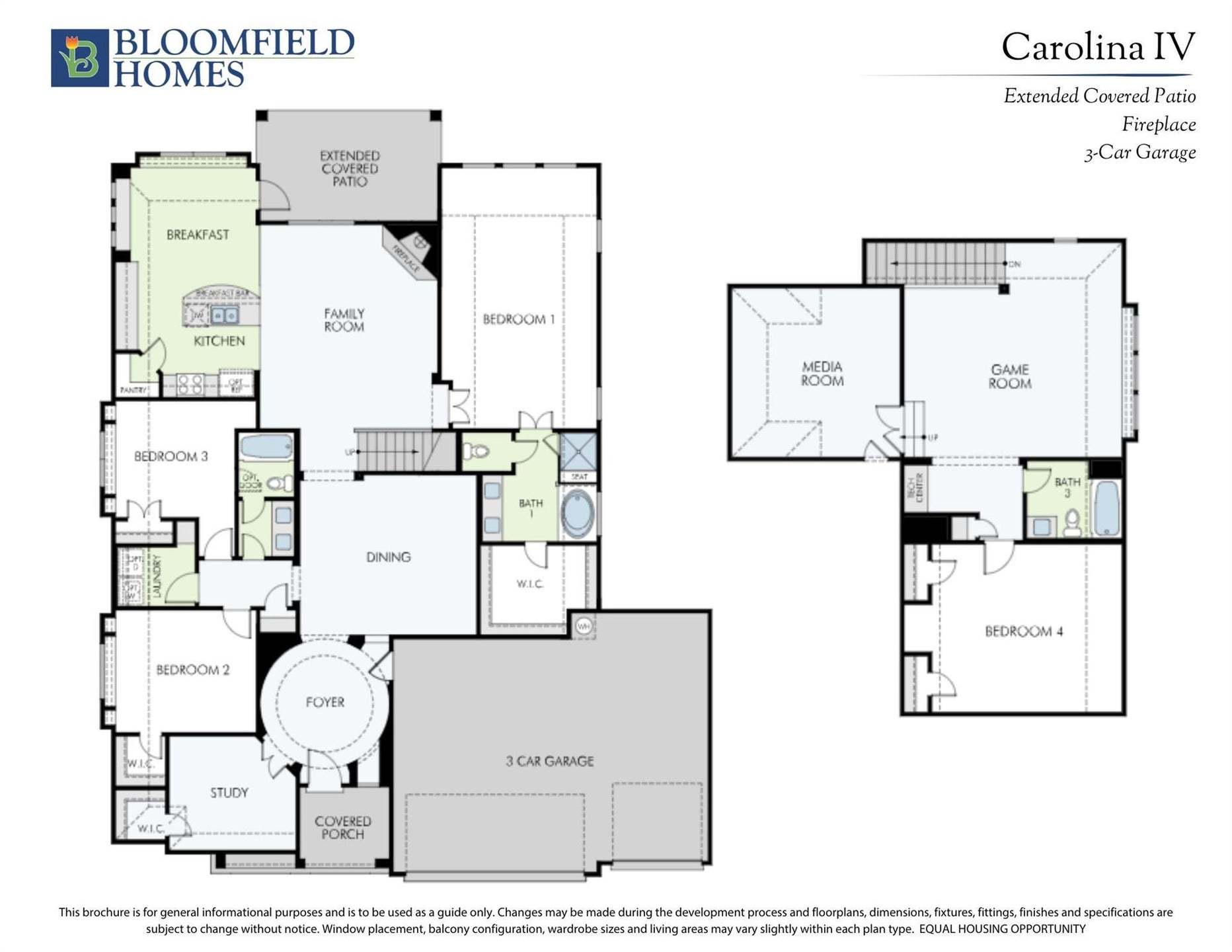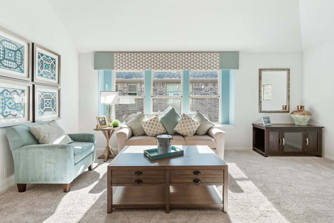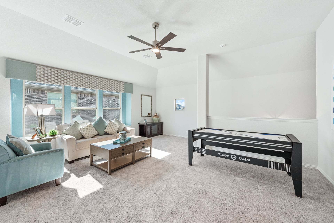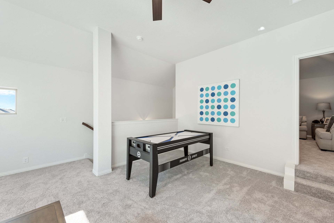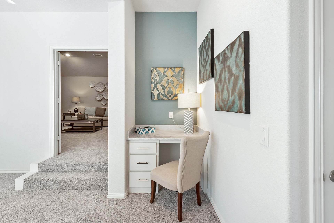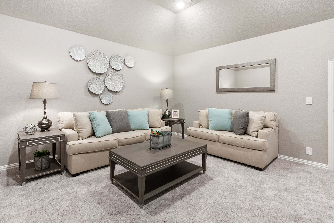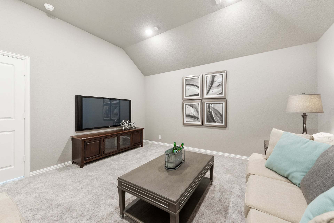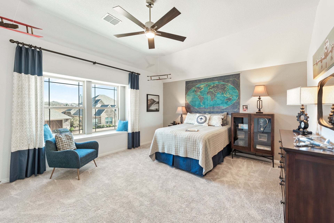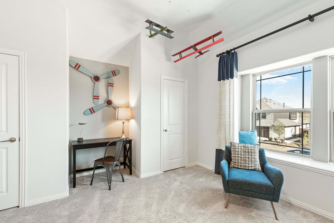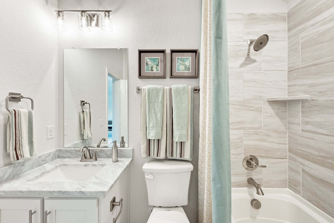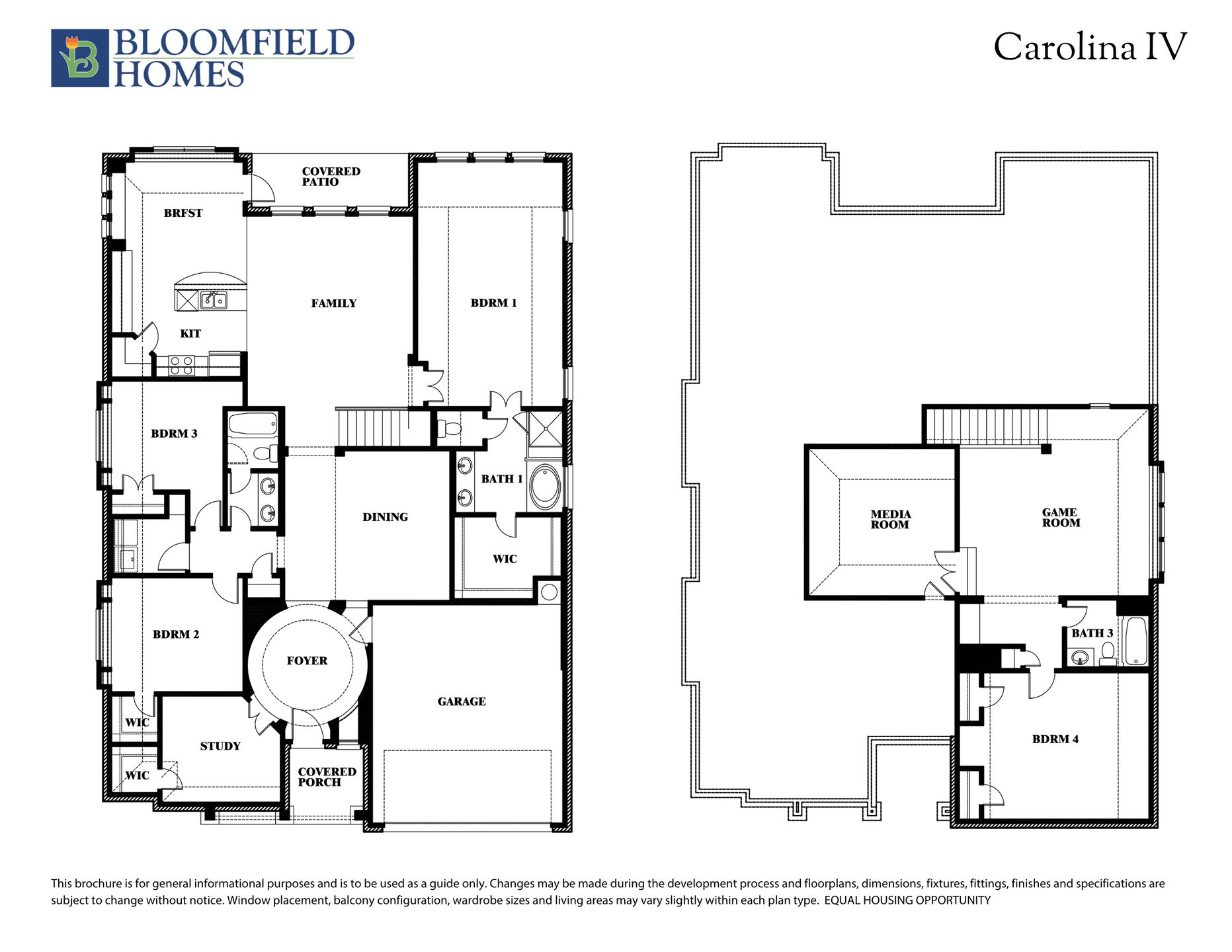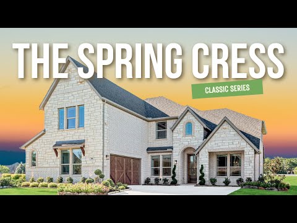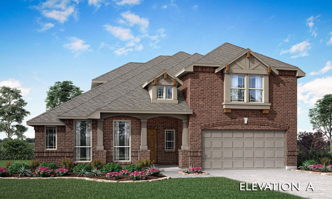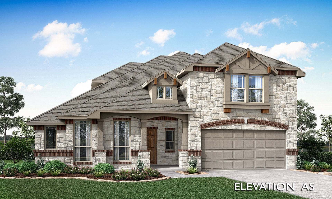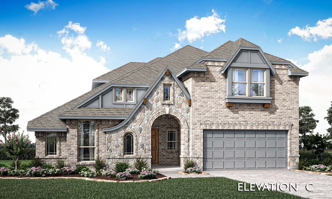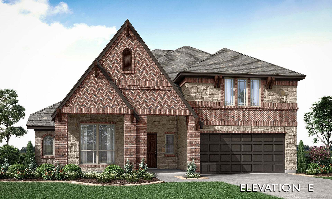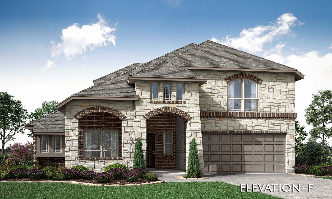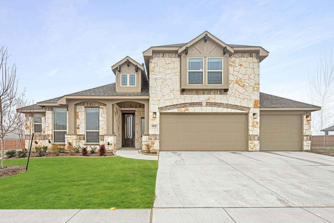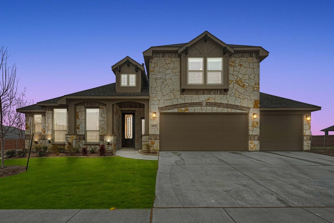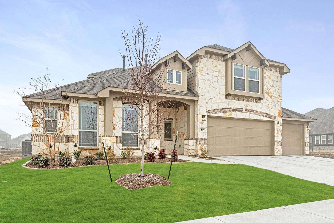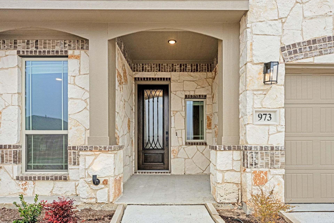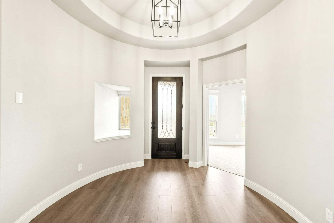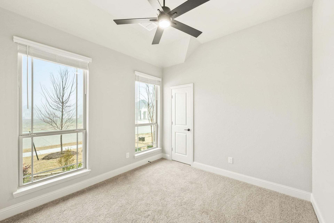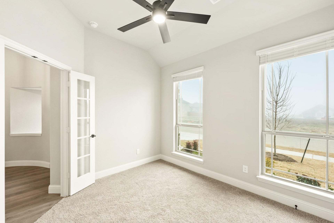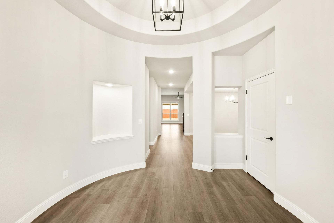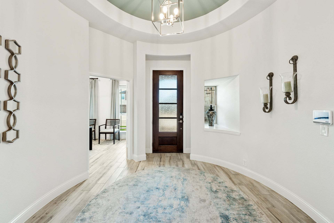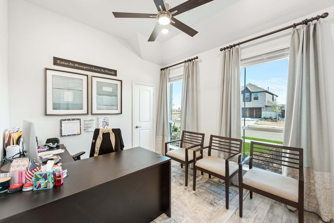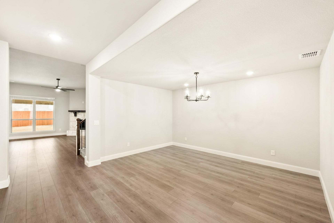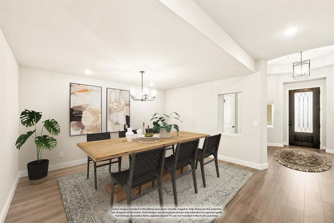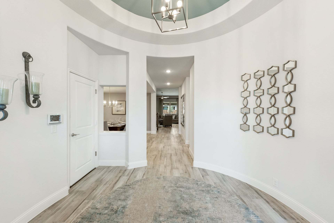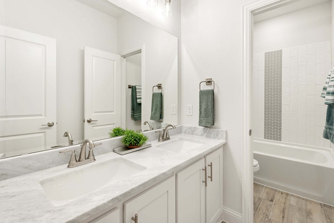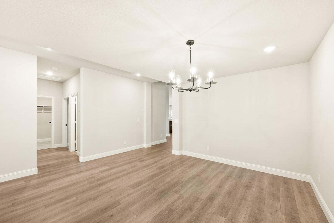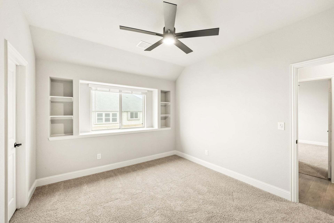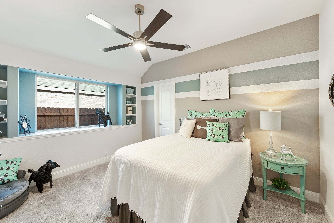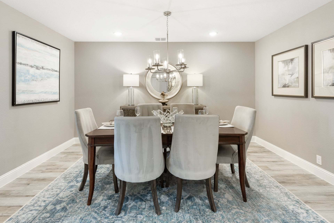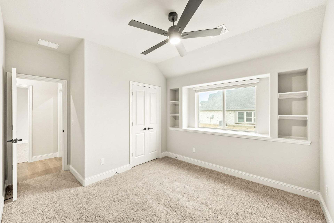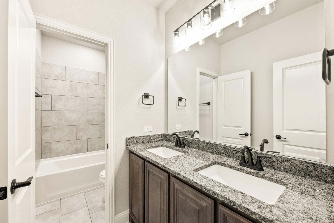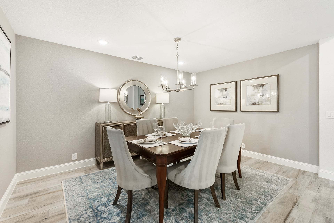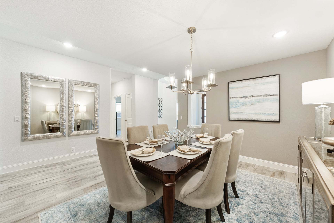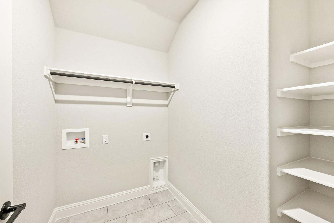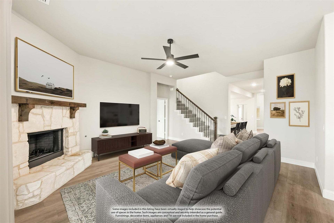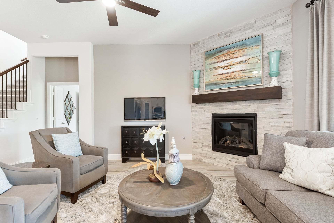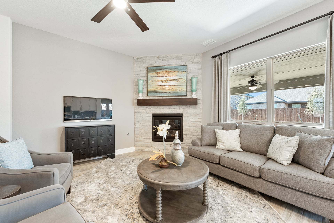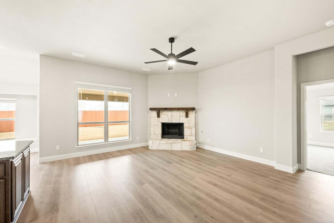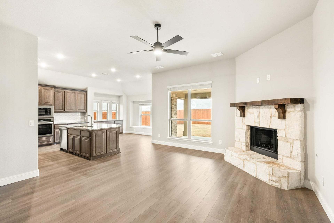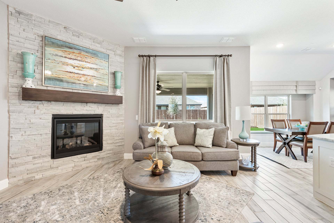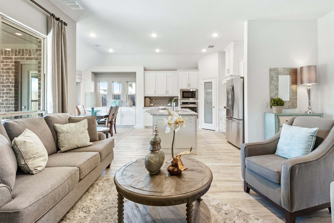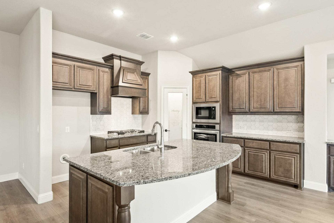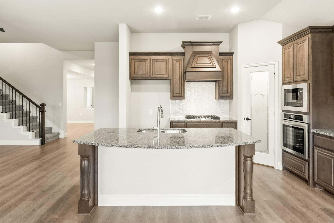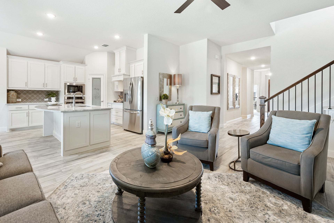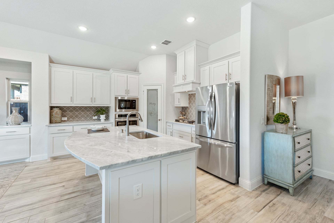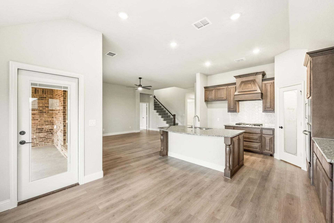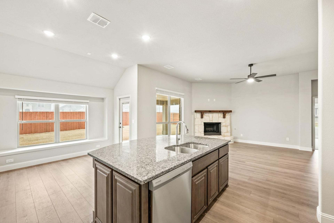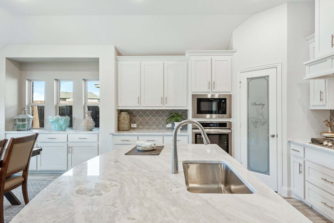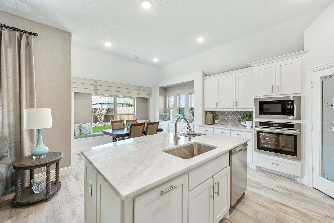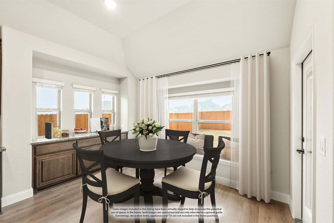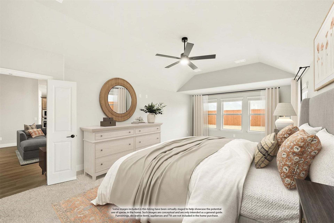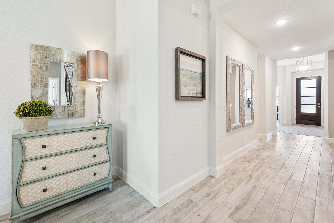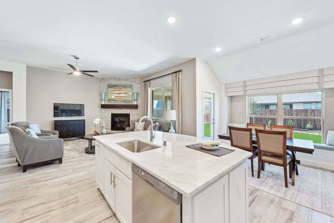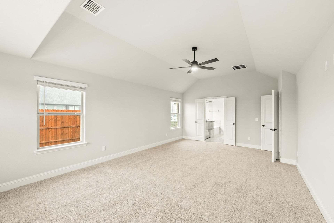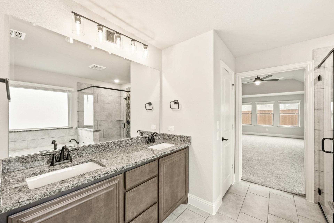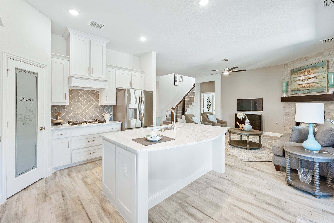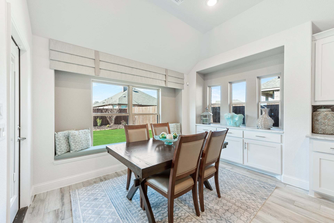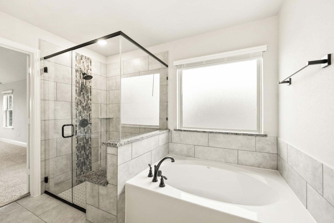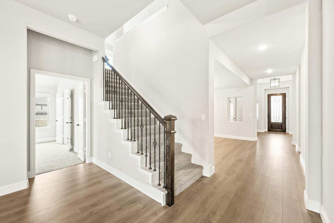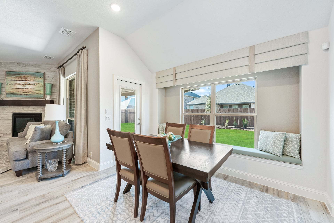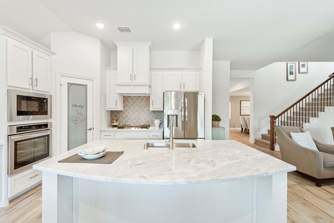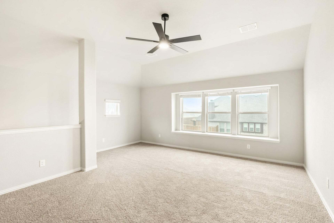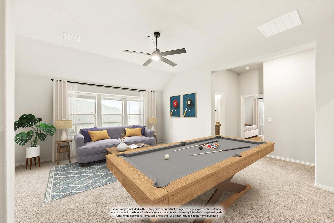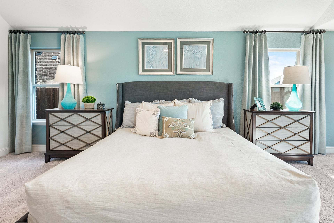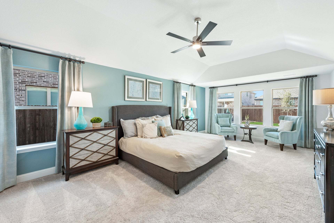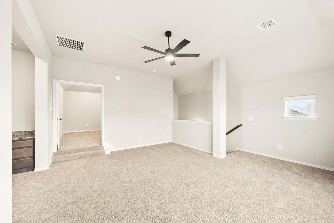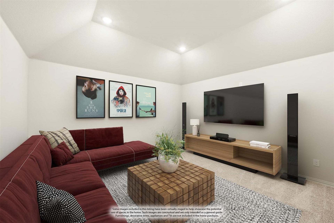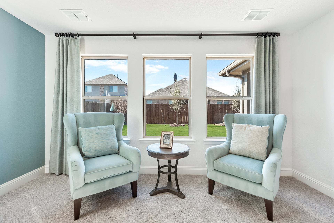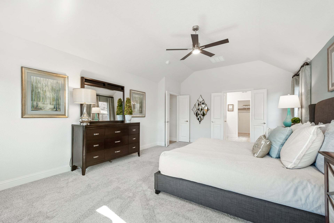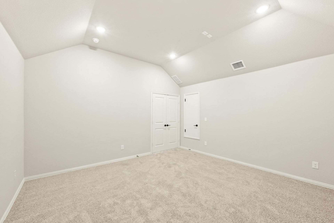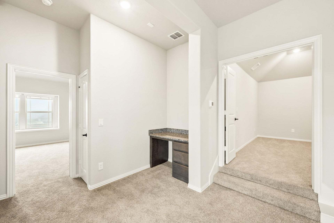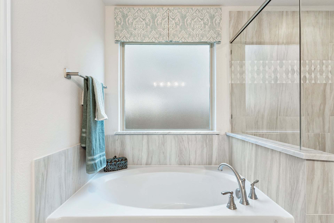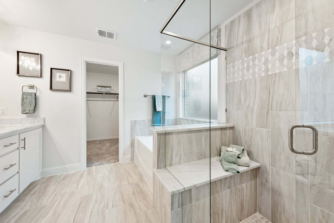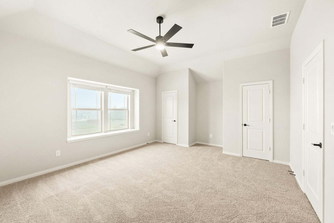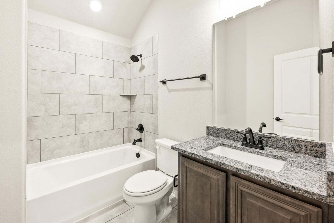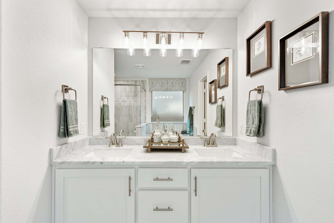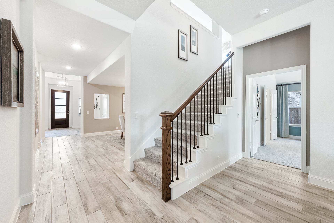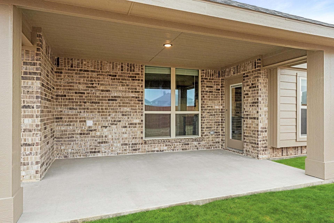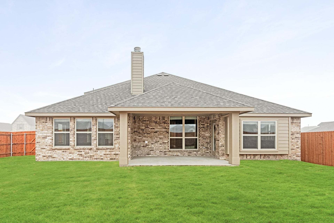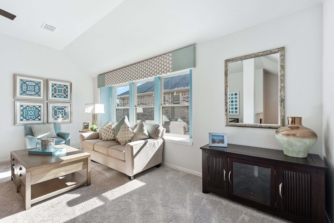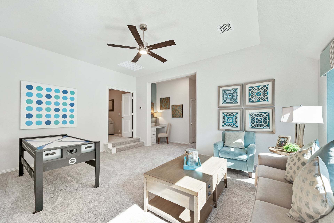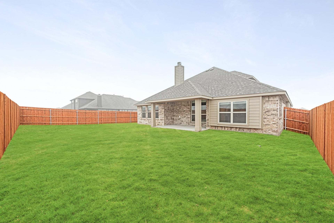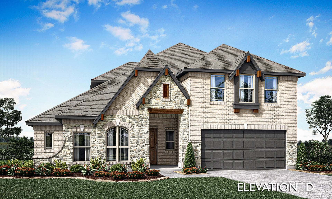Related Properties in This Community
| Name | Specs | Price |
|---|---|---|
 Spring Cress
Spring Cress
|
$477,990 | |
 Carolina III
Carolina III
|
$441,990 | |
 Violet IV
Violet IV
|
$479,910 | |
 Violet II
Violet II
|
$425,990 | |
 Seaberry II
Seaberry II
|
$487,990 | |
 Rose
Rose
|
$472,990 | |
 Rockcress
Rockcress
|
$387,990 | |
 Redbud II
Redbud II
|
$419,900 | |
 Redbud
Redbud
|
$379,865 | |
 Magnolia II
Magnolia II
|
$456,990 | |
 Dewberry III
Dewberry III
|
$450,990 | |
 Cypress II
Cypress II
|
$387,990 | |
 Bellflower IV
Bellflower IV
|
$524,990 | |
 Woodrose
Woodrose
|
$386,990 | |
 Willow II
Willow II
|
$399,635 | |
 Willow
Willow
|
$321,990 | |
 Violet III
Violet III
|
$421,990 | |
 Violet
Violet
|
$400,990 | |
 Spring Cress II
Spring Cress II
|
$483,990 | |
 Seaberry
Seaberry
|
$487,990 | |
 Rose III
Rose III
|
$470,990 | |
 Rose II
Rose II
|
$482,990 | |
 Magnolia III
Magnolia III
|
$579,980 | |
 Magnolia
Magnolia
|
$441,990 | |
 Laurel
Laurel
|
$304,990 | |
 Jasmine
Jasmine
|
$360,990 | |
 Hawthorne II
Hawthorne II
|
$429,990 | |
 Hawthorne
Hawthorne
|
$373,990 | |
 Gardenia
Gardenia
|
$366,990 | |
 Dogwood III
Dogwood III
|
$383,990 | |
 Dogwood
Dogwood
|
$359,990 | |
 Dewberry II
Dewberry II
|
$431,990 | |
 Dewberry
Dewberry
|
$422,990 | |
 Cypress
Cypress
|
$353,990 | |
 Carolina II
Carolina II
|
$428,990 | |
 Carolina
Carolina
|
$374,990 | |
 Caraway
Caraway
|
$405,990 | |
 Camellia
Camellia
|
$317,990 | |
 Bellflower III
Bellflower III
|
$512,990 | |
 Bellflower II
Bellflower II
|
$493,990 | |
 Bellflower
Bellflower
|
$481,990 | |
 Woodrose Plan
Woodrose Plan
|
4 BR | 2.5 BA | 2 GR | 3,064 SQ FT | $299,990 |
 Wisteria Plan
Wisteria Plan
|
4 BR | 3.5 BA | 2 GR | 3,094 SQ FT | $341,990 |
 Willow Plan
Willow Plan
|
3 BR | 2 BA | 2 GR | 1,858 SQ FT | $254,990 |
 Willow II Plan
Willow II Plan
|
4 BR | 3 BA | 2 GR | 2,507 SQ FT | $282,990 |
 Redbud Plan
Redbud Plan
|
4 BR | 2 BA | 2 GR | 2,132 SQ FT | $261,990 |
 Redbud II Plan
Redbud II Plan
|
5 BR | 3 BA | 2 GR | 2,681 SQ FT | $287,990 |
 Paintbrush Plan
Paintbrush Plan
|
3 BR | 2 BA | 2 GR | 1,503 SQ FT | $252,990 |
 Paintbrush II Plan
Paintbrush II Plan
|
3 BR | 2 BA | 2 GR | 1,610 SQ FT | $254,990 |
| Name | Specs | Price |
Carolina IV
Price from: $499,935Please call us for updated information!
YOU'VE GOT QUESTIONS?
REWOW () CAN HELP
Home Info of Carolina IV
Bloomfield's Carolina IV is a stunning home that truly stands out with its brick and stone exterior, stylish upgraded 8-foot front door, and inviting rotunda entry, all nestled on an oversized lot that provides both space and privacy. A charming cedar garage door adds to the elevated curb appeal, while thoughtful touches like gutters and an extended patio enhance outdoor functionality. Inside, upgraded Laminate Wood floors flow seamlessly through the main areas, setting the tone for timeless sophistication. The Deluxe Kitchen is designed for entertaining, featuring pot and pan drawers, a wood vent hood, built-in stainless steel appliances including a refrigerator, and under-cabinet lighting that highlights striking Level 4 Quartz countertops and custom cabinetry. The family room is warm and inviting, centered around a Stone-to-Ceiling Fireplace with a gas starter for cozy evenings. Blinds are already installed throughout for move-in-ready comfort, and a versatile Study offers the flexibility to serve as a fifth bedroom to suit your lifestyle needs. Upstairs, you'll find ample entertainment space with a Game Room, Media Room, and a built-in tech center ideal for work or leisure. Come explore all that Bloomfield Homes at Eagle Glen has to offer!
Home Highlights for Carolina IV
Information last updated on July 03, 2025
- Price: $499,935
- 3285 Square Feet
- Status: Completed
- 4 Bedrooms
- 2 Garages
- Zip: 76009
- 3 Bathrooms
- 2 Stories
- Move In Date July 2025
Plan Amenities included
- Primary Bedroom Downstairs
Community Info
Welcome to Eagle Glen in the city of Alvarado, Texas, nestled near the intersection of I-35W and Highway 67. This fabulous community offers a small-town charm with easy access to big city amenities. Located across the street from Alvarado Elementary South and down the street from Alvarado Intermediate, Eagle Glen is the perfect community if you're looking for all that small-town living has to offer. With the impressive collection of Classic and Elements series floor plans, ranging from 1,500 to 3,700 square feet, this community is the ultimate destination for homebuyers. Come and join us in Eagle Glen today to enjoy small-town life with big-city convenience - without the hassle!
Actual schools may vary. Contact the builder for more information.
Amenities
-
Health & Fitness
- Soccer
-
Community Services
- Playground
- Park
Area Schools
-
Alvarado Independent School District
- Alvarado Elementary School South
- Alvarado Intermediate School
- Alvarado High School
Actual schools may vary. Contact the builder for more information.
