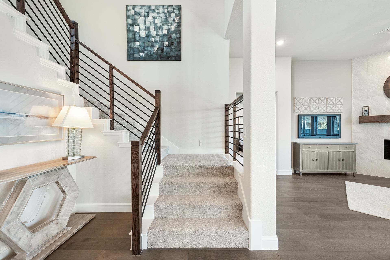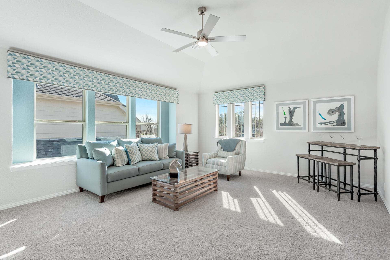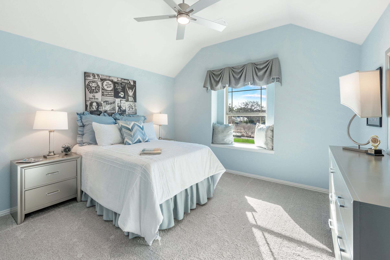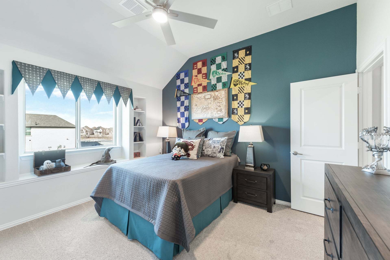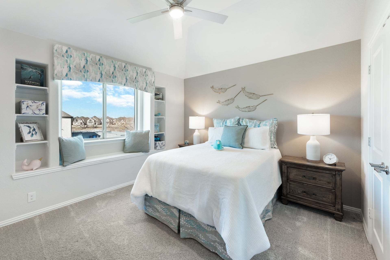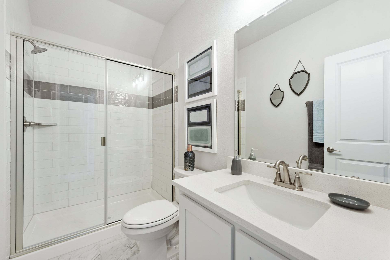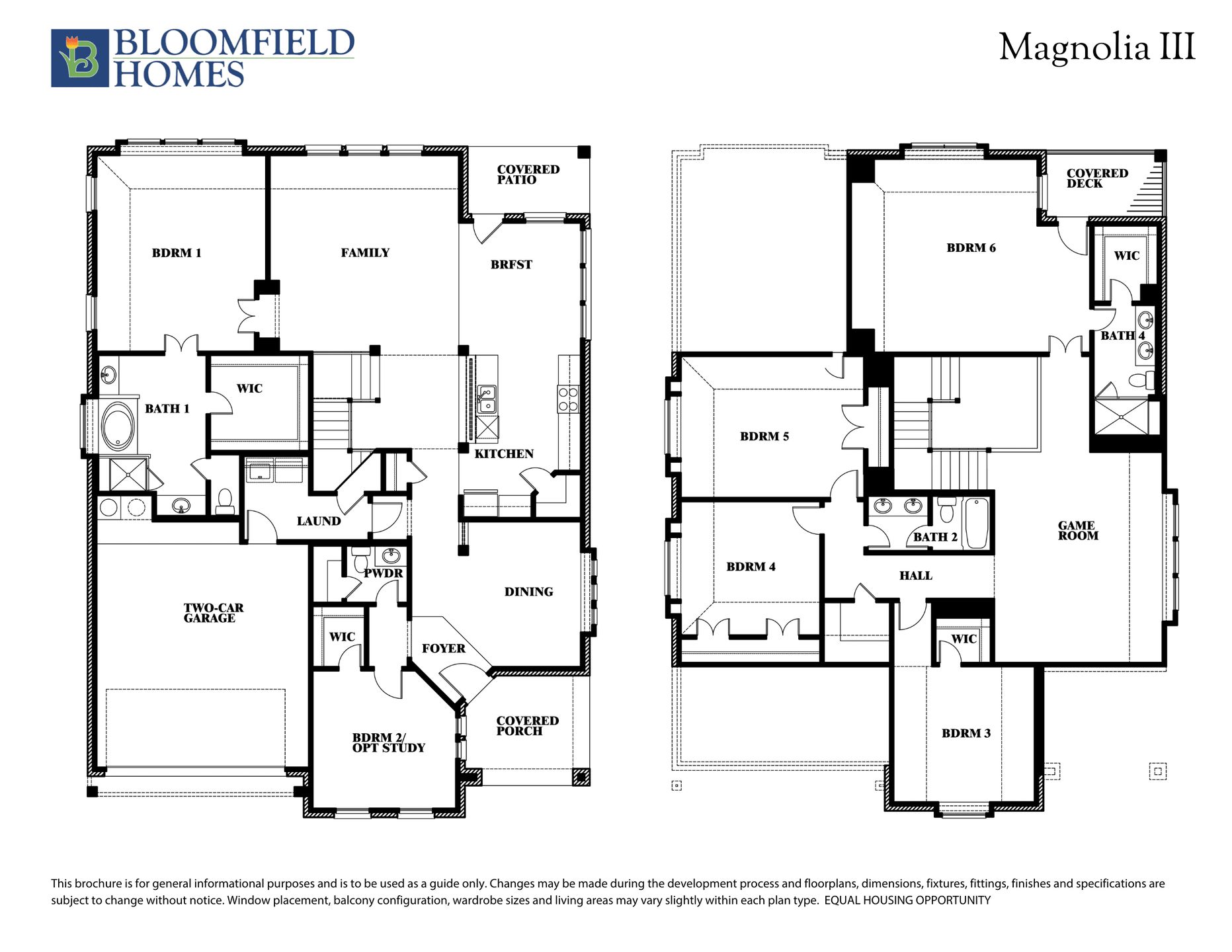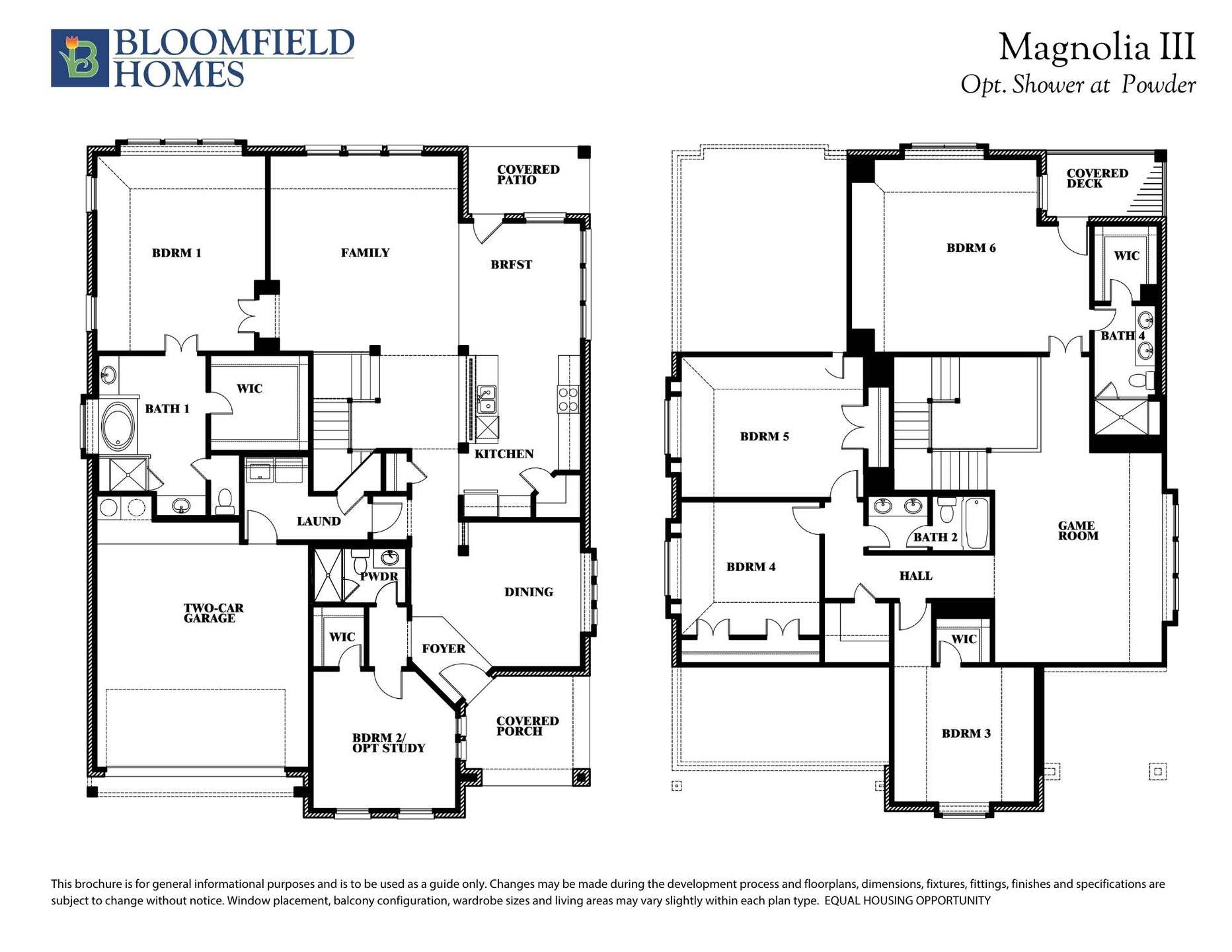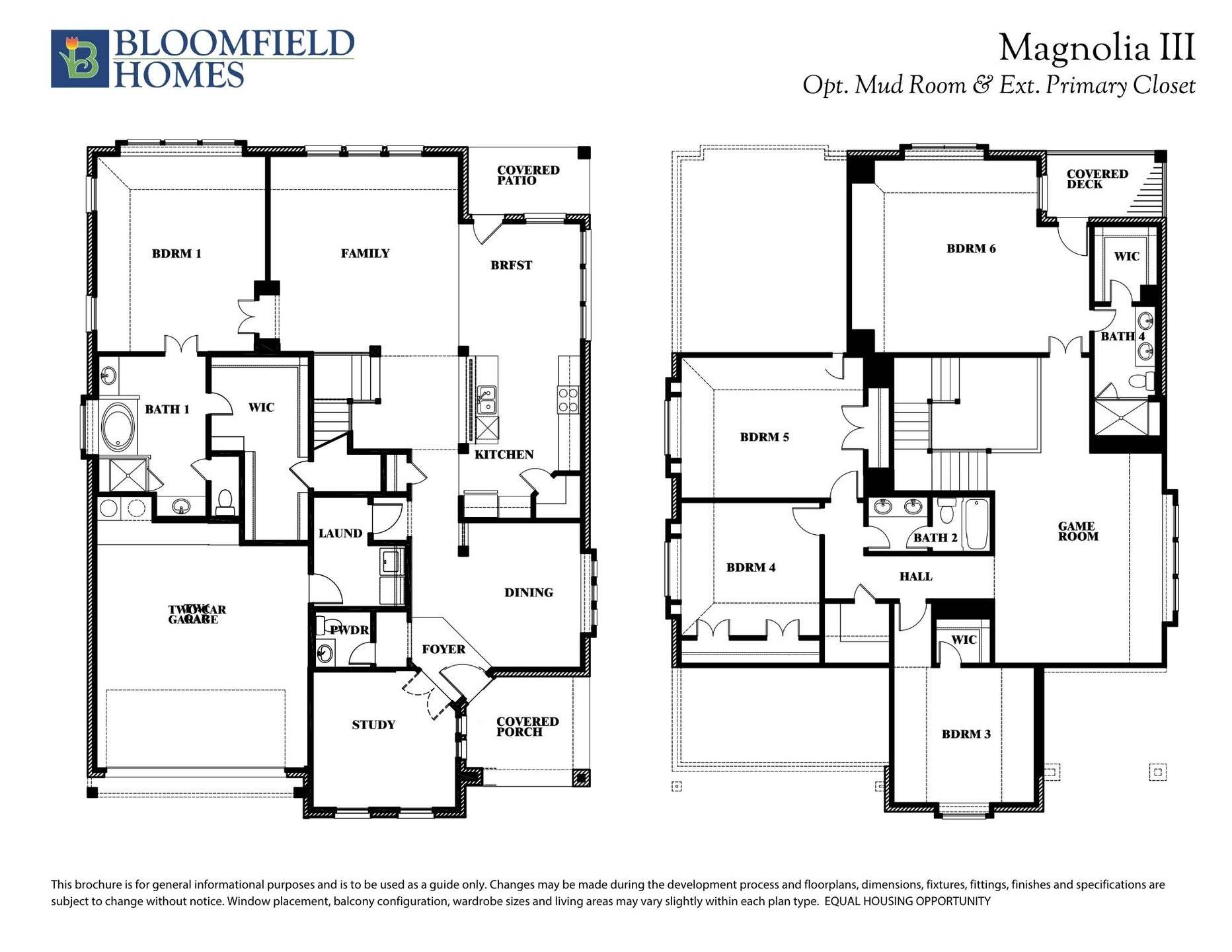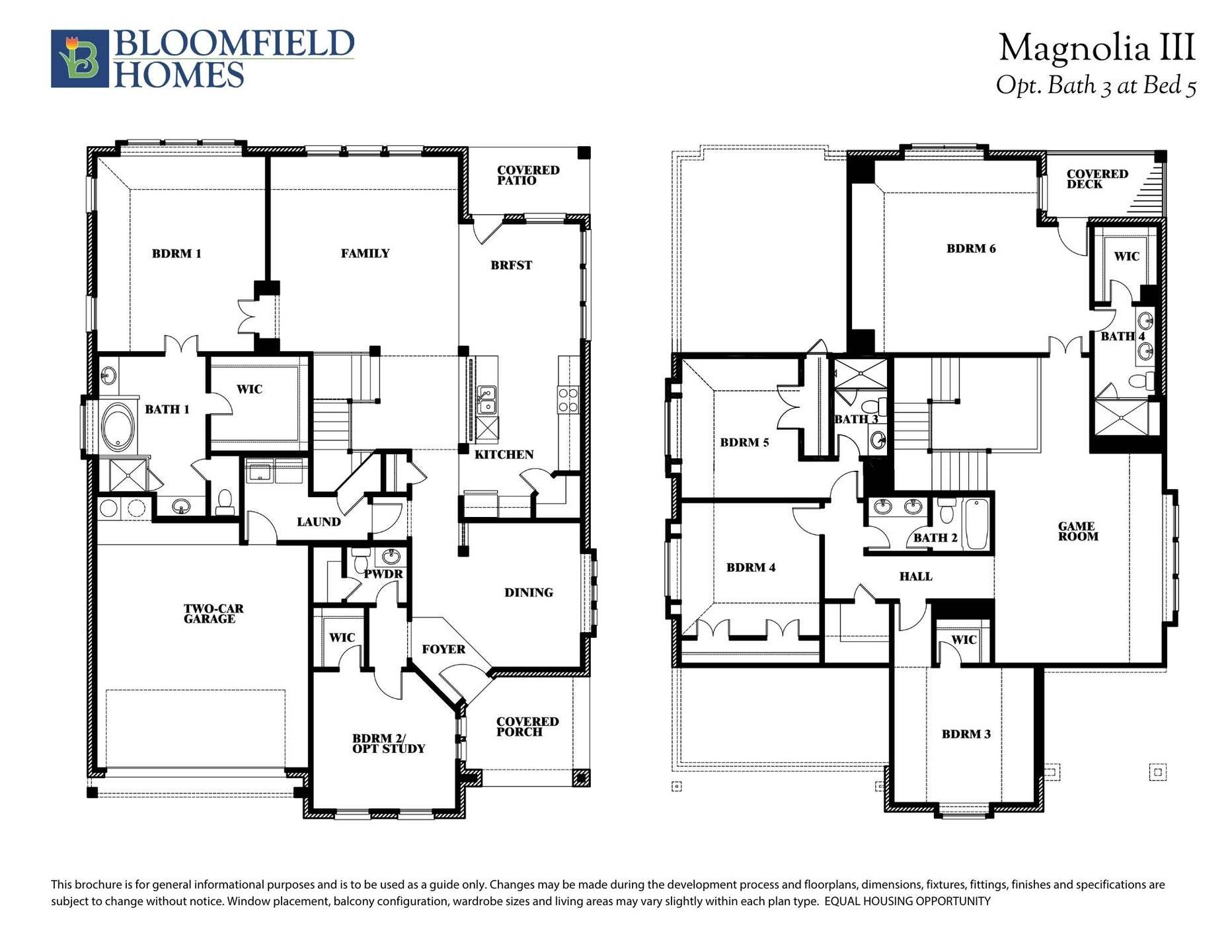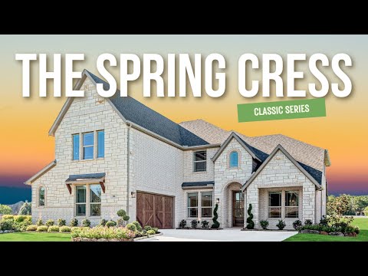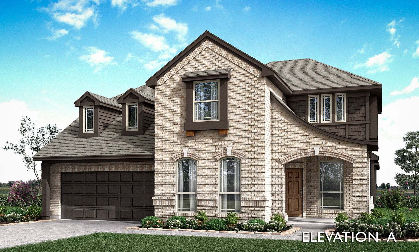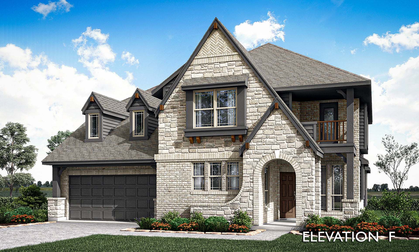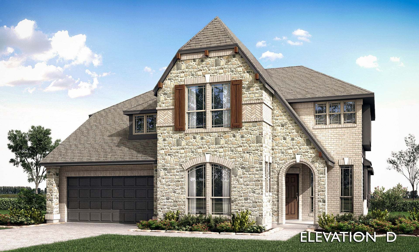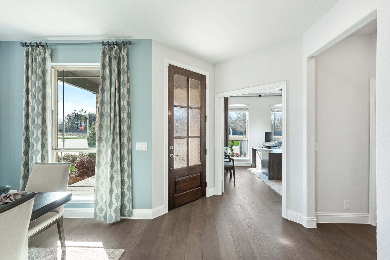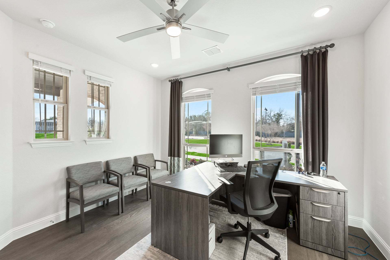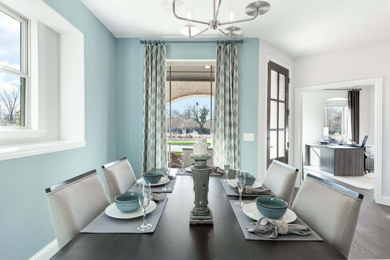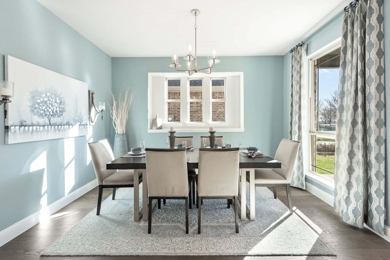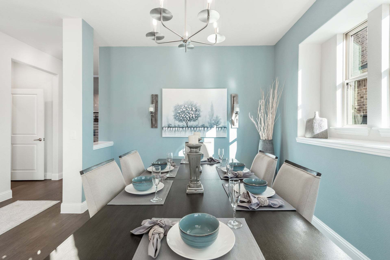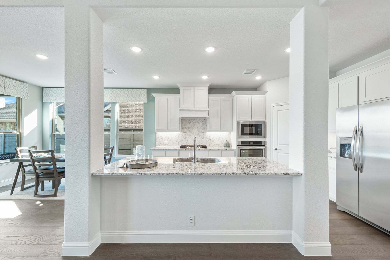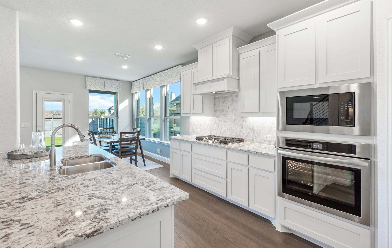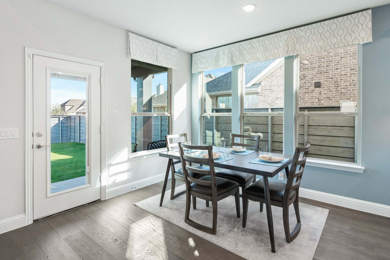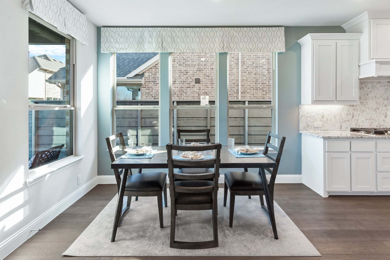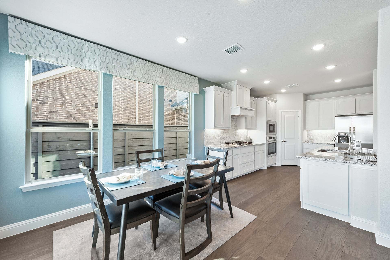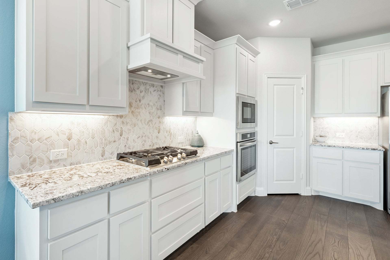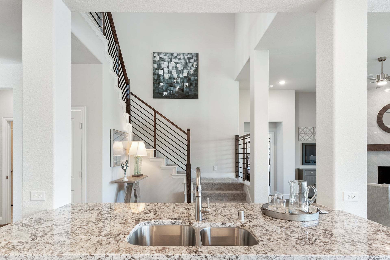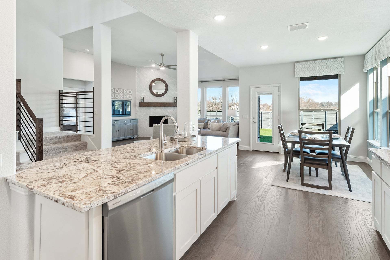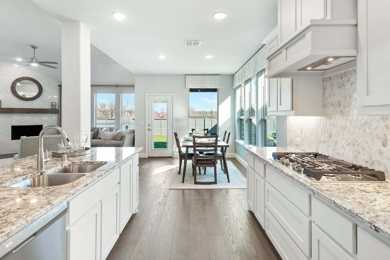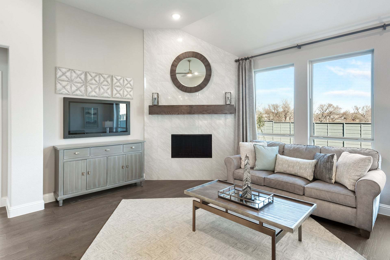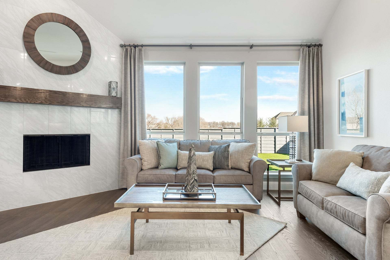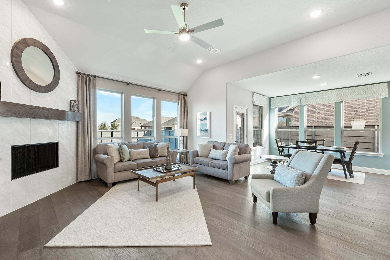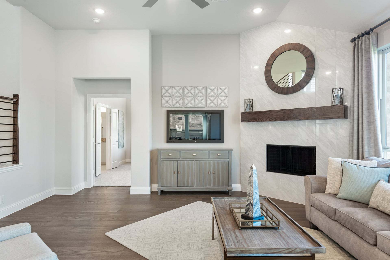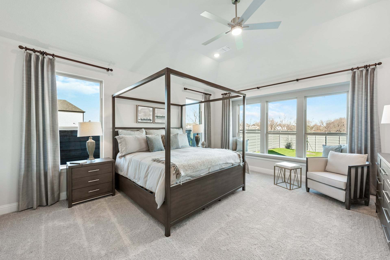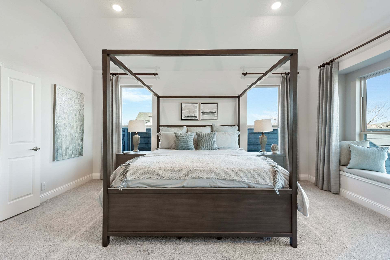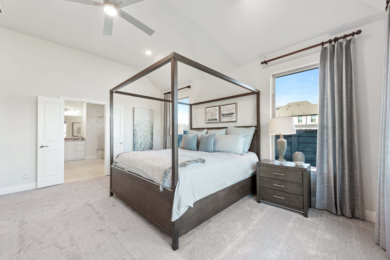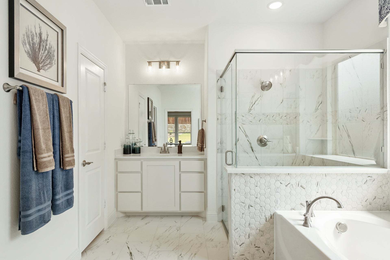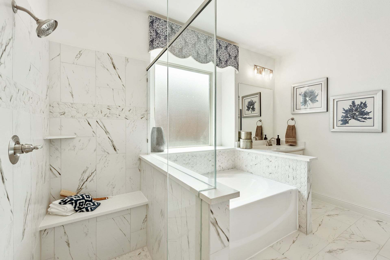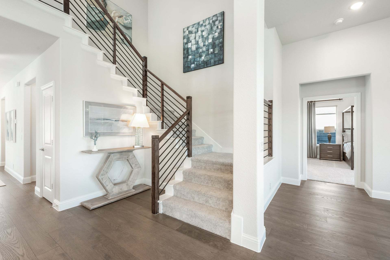Related Properties in This Community
| Name | Specs | Price |
|---|---|---|
 Spring Cress
Spring Cress
|
$477,990 | |
 Carolina III
Carolina III
|
$441,990 | |
 Violet IV
Violet IV
|
$479,910 | |
 Violet II
Violet II
|
$425,990 | |
 Seaberry II
Seaberry II
|
$487,990 | |
 Rose
Rose
|
$472,990 | |
 Rockcress
Rockcress
|
$387,990 | |
 Redbud II
Redbud II
|
$419,900 | |
 Redbud
Redbud
|
$379,865 | |
 Magnolia II
Magnolia II
|
$456,990 | |
 Dewberry III
Dewberry III
|
$450,990 | |
 Cypress II
Cypress II
|
$387,990 | |
 Bellflower IV
Bellflower IV
|
$524,990 | |
 Woodrose
Woodrose
|
$386,990 | |
 Willow II
Willow II
|
$399,635 | |
 Willow
Willow
|
$321,990 | |
 Violet III
Violet III
|
$421,990 | |
 Violet
Violet
|
$400,990 | |
 Spring Cress II
Spring Cress II
|
$483,990 | |
 Seaberry
Seaberry
|
$487,990 | |
 Rose III
Rose III
|
$470,990 | |
 Rose II
Rose II
|
$482,990 | |
 Magnolia
Magnolia
|
$441,990 | |
 Laurel
Laurel
|
$304,990 | |
 Jasmine
Jasmine
|
$360,990 | |
 Hawthorne II
Hawthorne II
|
$429,990 | |
 Hawthorne
Hawthorne
|
$373,990 | |
 Gardenia
Gardenia
|
$366,990 | |
 Dogwood III
Dogwood III
|
$383,990 | |
 Dogwood
Dogwood
|
$359,990 | |
 Dewberry II
Dewberry II
|
$431,990 | |
 Dewberry
Dewberry
|
$422,990 | |
 Cypress
Cypress
|
$353,990 | |
 Carolina IV
Carolina IV
|
$499,935 | |
 Carolina II
Carolina II
|
$428,990 | |
 Carolina
Carolina
|
$374,990 | |
 Caraway
Caraway
|
$405,990 | |
 Camellia
Camellia
|
$317,990 | |
 Bellflower III
Bellflower III
|
$512,990 | |
 Bellflower II
Bellflower II
|
$493,990 | |
 Bellflower
Bellflower
|
$481,990 | |
 Woodrose Plan
Woodrose Plan
|
4 BR | 2.5 BA | 2 GR | 3,064 SQ FT | $299,990 |
 Wisteria Plan
Wisteria Plan
|
4 BR | 3.5 BA | 2 GR | 3,094 SQ FT | $341,990 |
 Willow Plan
Willow Plan
|
3 BR | 2 BA | 2 GR | 1,858 SQ FT | $254,990 |
 Willow II Plan
Willow II Plan
|
4 BR | 3 BA | 2 GR | 2,507 SQ FT | $282,990 |
 Redbud Plan
Redbud Plan
|
4 BR | 2 BA | 2 GR | 2,132 SQ FT | $261,990 |
 Redbud II Plan
Redbud II Plan
|
5 BR | 3 BA | 2 GR | 2,681 SQ FT | $287,990 |
 Paintbrush Plan
Paintbrush Plan
|
3 BR | 2 BA | 2 GR | 1,503 SQ FT | $252,990 |
 Paintbrush II Plan
Paintbrush II Plan
|
3 BR | 2 BA | 2 GR | 1,610 SQ FT | $254,990 |
| Name | Specs | Price |
Magnolia III
Price from: $579,980Please call us for updated information!
YOU'VE GOT QUESTIONS?
REWOW () CAN HELP
Home Info of Magnolia III
It's where you wanna be when the sun goes down. This Bloomfield Homes Magnolia III is a rare find in the Eagle Glen community of Alvarado. Designed for comfort and luxury, this 6-bedroom, 5-bath home offers over 3,700 square feet of smart space with upgrades throughout. The floor plan includes 2 Owner's Suites, and open-concept living on the first floor with a spacious family room featuring a tile-to-ceiling fireplace connected to the Deluxe Kitchen and casual dining nook. Upstairs, you'll find 4 additional bedrooms, 3 full baths, a large game room, and 2 outdoor living spaces with a covered patio at the Game Room and a private deck in the 2nd Primary Suite that overlooks the backyard. This home is packed with high-end features: Level 5 quartz countertops, Level 3 carpet, and upgraded tile flooring in key areas, horizontal interior railings, 8-foot doors on the first floor, and upgraded lighting throughout. The Deluxe Kitchen shines with under-mount and pendant lighting, built-in stainless appliances, and ample cabinetry. Additional features a tankless water heater, charming window seats, a smart home system, gutters, a covered front porch, blinds, and a mud pan shower in the guest bath downstairs. CLocated just south of Fort Worth, Eagle Glen offers peace and convenience with easy access to major highways, shopping, and schools. This home is a must-see. Come by our model home today!
Home Highlights for Magnolia III
Information last updated on June 10, 2025
- Price: $579,980
- 3759 Square Feet
- Status: Under Construction
- 6 Bedrooms
- 2 Garages
- Zip: 76009
- 5 Bathrooms
- 2 Stories
- Move In Date August 2025
Plan Amenities included
- Primary Bedroom Downstairs
Community Info
Welcome to Eagle Glen in the city of Alvarado, Texas, nestled near the intersection of I-35W and Highway 67. This fabulous community offers a small-town charm with easy access to big city amenities. Located across the street from Alvarado Elementary South and down the street from Alvarado Intermediate, Eagle Glen is the perfect community if you're looking for all that small-town living has to offer. With the impressive collection of Classic and Elements series floor plans, ranging from 1,500 to 3,700 square feet, this community is the ultimate destination for homebuyers. Come and join us in Eagle Glen today to enjoy small-town life with big-city convenience - without the hassle!
Actual schools may vary. Contact the builder for more information.
Amenities
-
Health & Fitness
- Soccer
-
Community Services
- Playground
- Park
Area Schools
-
Alvarado Independent School District
- Alvarado Elementary School South
- Alvarado Intermediate School
- Alvarado High School
Actual schools may vary. Contact the builder for more information.
