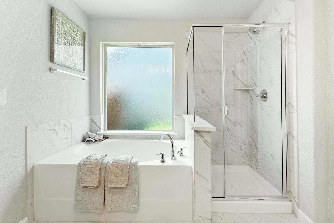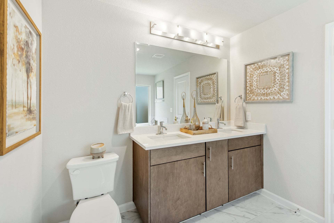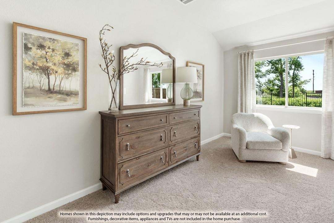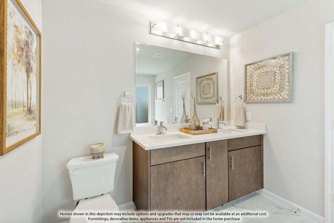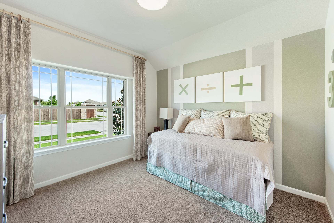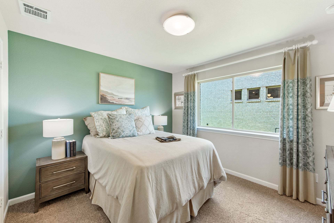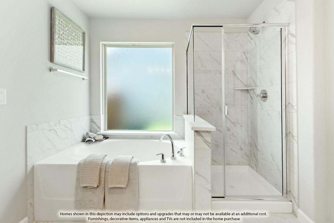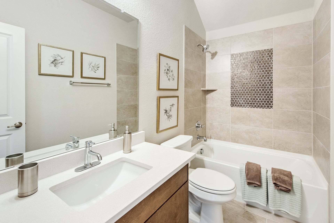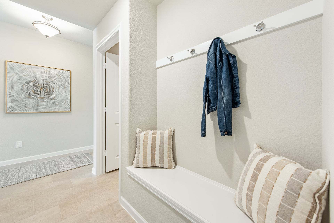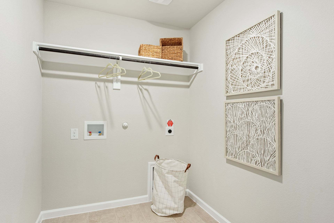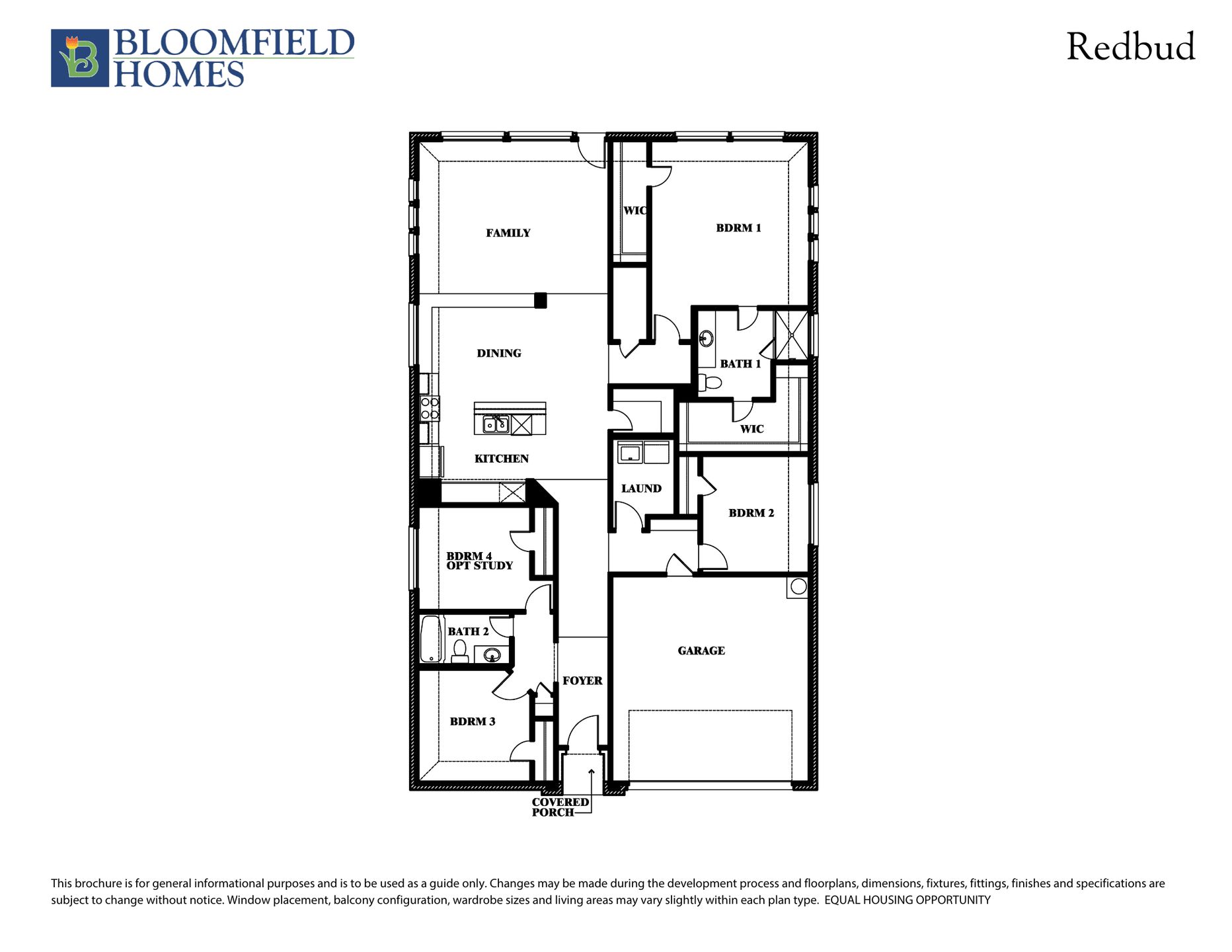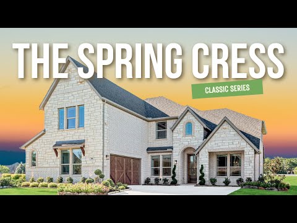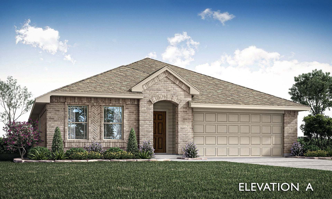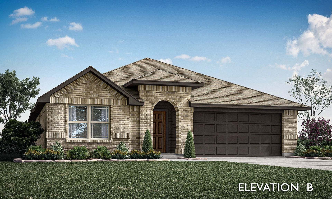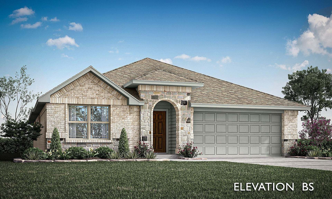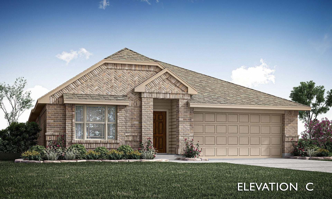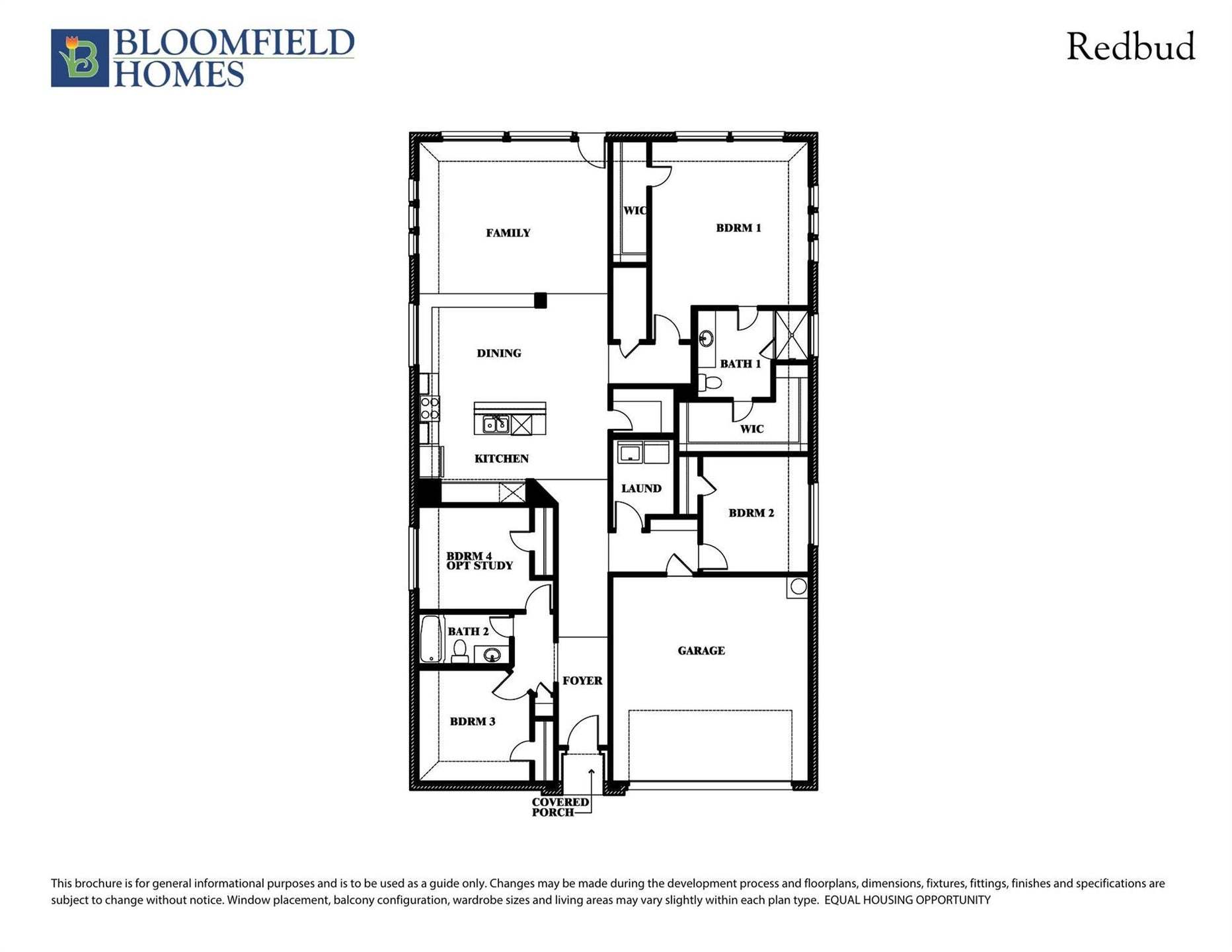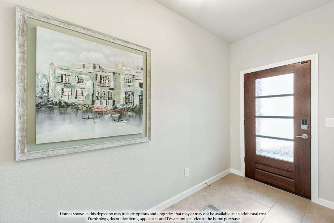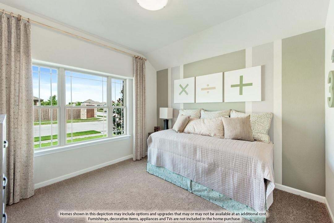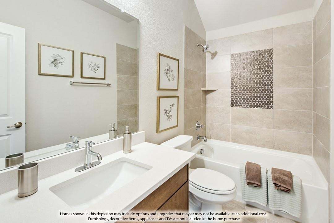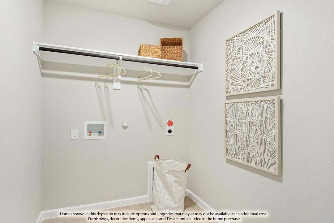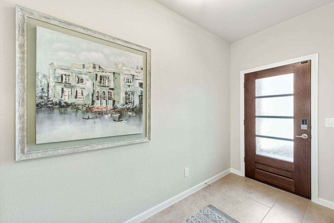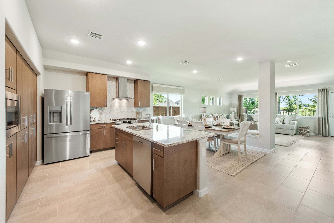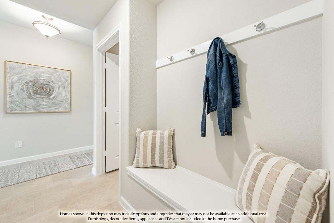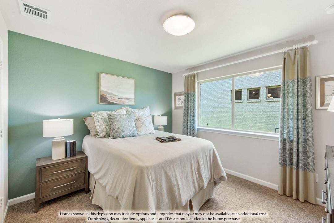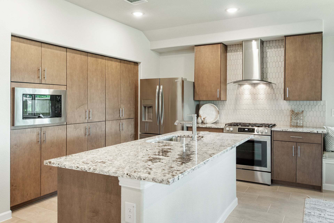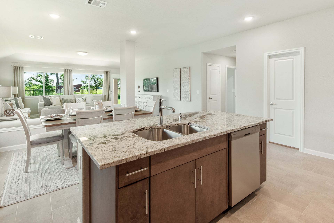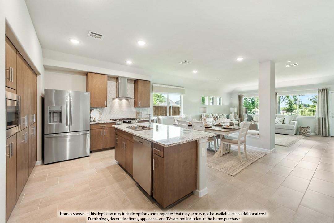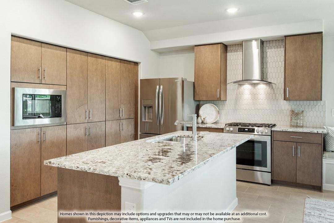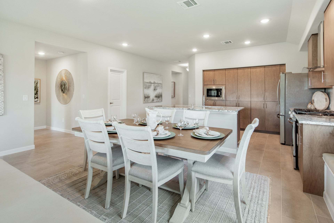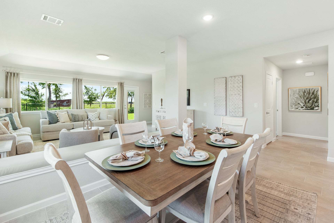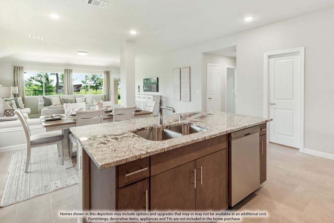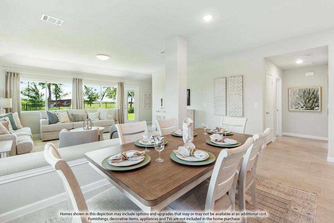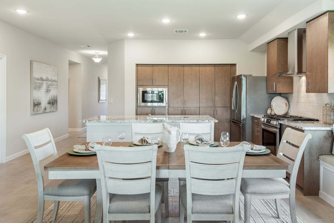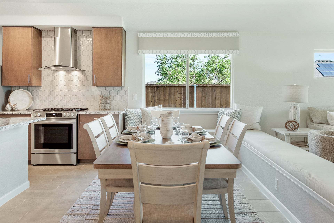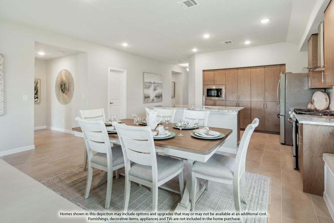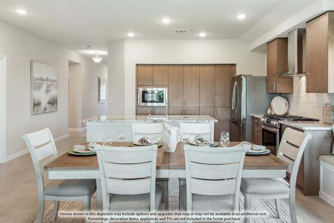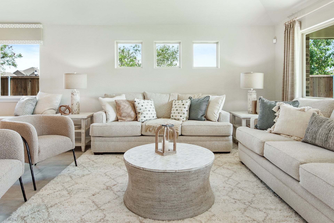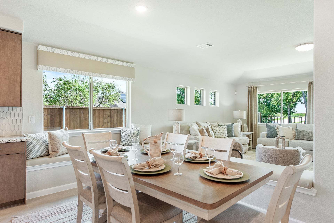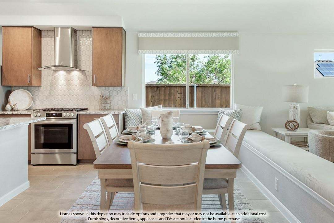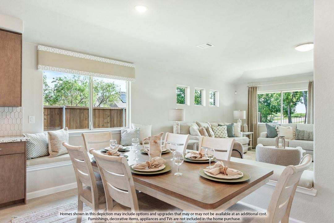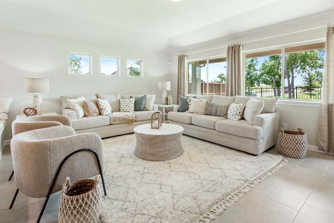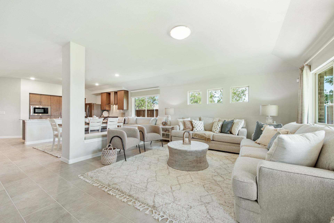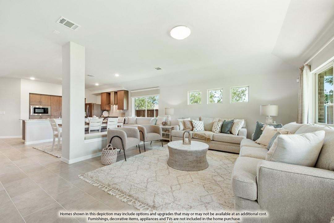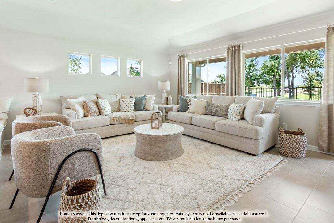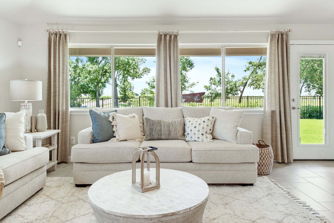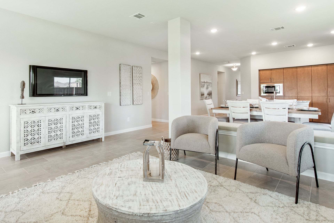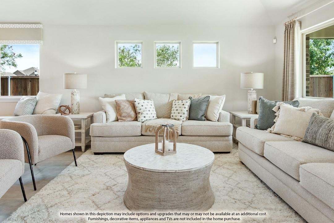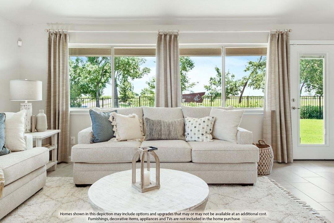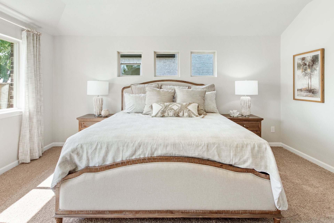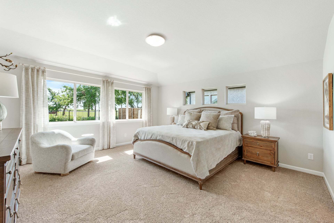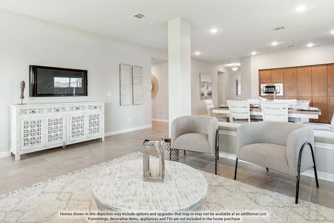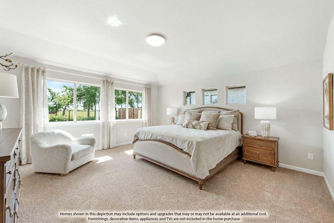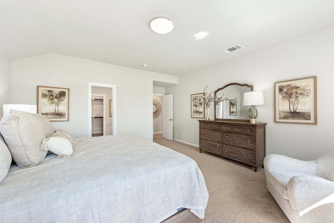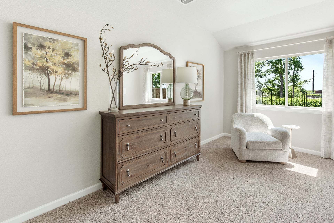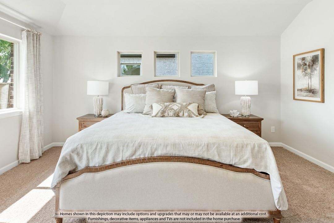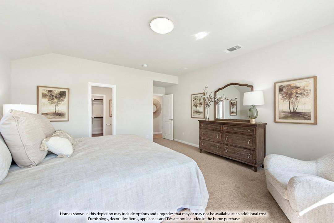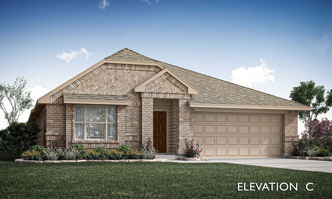Related Properties in This Community
| Name | Specs | Price |
|---|---|---|
 Spring Cress
Spring Cress
|
$477,990 | |
 Carolina III
Carolina III
|
$441,990 | |
 Violet IV
Violet IV
|
$479,910 | |
 Violet II
Violet II
|
$425,990 | |
 Seaberry II
Seaberry II
|
$487,990 | |
 Rose
Rose
|
$472,990 | |
 Rockcress
Rockcress
|
$387,990 | |
 Redbud II
Redbud II
|
$419,900 | |
 Magnolia II
Magnolia II
|
$456,990 | |
 Dewberry III
Dewberry III
|
$450,990 | |
 Cypress II
Cypress II
|
$387,990 | |
 Bellflower IV
Bellflower IV
|
$524,990 | |
 Woodrose
Woodrose
|
$386,990 | |
 Willow II
Willow II
|
$399,635 | |
 Willow
Willow
|
$321,990 | |
 Violet III
Violet III
|
$421,990 | |
 Violet
Violet
|
$400,990 | |
 Spring Cress II
Spring Cress II
|
$483,990 | |
 Seaberry
Seaberry
|
$487,990 | |
 Rose III
Rose III
|
$470,990 | |
 Rose II
Rose II
|
$482,990 | |
 Magnolia III
Magnolia III
|
$579,980 | |
 Magnolia
Magnolia
|
$441,990 | |
 Laurel
Laurel
|
$304,990 | |
 Jasmine
Jasmine
|
$360,990 | |
 Hawthorne II
Hawthorne II
|
$429,990 | |
 Hawthorne
Hawthorne
|
$373,990 | |
 Gardenia
Gardenia
|
$366,990 | |
 Dogwood III
Dogwood III
|
$383,990 | |
 Dogwood
Dogwood
|
$359,990 | |
 Dewberry II
Dewberry II
|
$431,990 | |
 Dewberry
Dewberry
|
$422,990 | |
 Cypress
Cypress
|
$353,990 | |
 Carolina IV
Carolina IV
|
$499,935 | |
 Carolina II
Carolina II
|
$428,990 | |
 Carolina
Carolina
|
$374,990 | |
 Caraway
Caraway
|
$405,990 | |
 Camellia
Camellia
|
$317,990 | |
 Bellflower III
Bellflower III
|
$512,990 | |
 Bellflower II
Bellflower II
|
$493,990 | |
 Bellflower
Bellflower
|
$481,990 | |
 Woodrose Plan
Woodrose Plan
|
4 BR | 2.5 BA | 2 GR | 3,064 SQ FT | $299,990 |
 Wisteria Plan
Wisteria Plan
|
4 BR | 3.5 BA | 2 GR | 3,094 SQ FT | $341,990 |
 Willow Plan
Willow Plan
|
3 BR | 2 BA | 2 GR | 1,858 SQ FT | $254,990 |
 Willow II Plan
Willow II Plan
|
4 BR | 3 BA | 2 GR | 2,507 SQ FT | $282,990 |
 Redbud Plan
Redbud Plan
|
4 BR | 2 BA | 2 GR | 2,132 SQ FT | $261,990 |
 Redbud II Plan
Redbud II Plan
|
5 BR | 3 BA | 2 GR | 2,681 SQ FT | $287,990 |
 Paintbrush Plan
Paintbrush Plan
|
3 BR | 2 BA | 2 GR | 1,503 SQ FT | $252,990 |
 Paintbrush II Plan
Paintbrush II Plan
|
3 BR | 2 BA | 2 GR | 1,610 SQ FT | $254,990 |
| Name | Specs | Price |
Redbud
Price from: $379,865Please call us for updated information!
YOU'VE GOT QUESTIONS?
REWOW () CAN HELP
Home Info of Redbud
This modern single-story home from Bloomfield is thoughtfully designed with stylish upgrades and everyday functionality in mind. The Redbud I floor plan offers 4 bedrooms, 2 baths, and over 2,100 square feet of bright, open living space - all wrapped in a beautiful brick-and-stone exterior with uplighting and an 8' front door that makes a statement from the street. Inside you'll find laminate wood floors throughout the main areas, elevated by a neutral palette and smart layout. The kitchen is the central hub, featuring Level 4 granite countertops, a striking backsplash that runs to the ceiling, and a gas cooktop beneath a modern vent hood. A center island anchors the space, while nearby dining and family rooms create a seamless flow for everyday life and entertaining alike. The Deluxe Primary Bath offers a double-sink vanity, soaking tub, and 12-ft floor-to-ceiling tiled shower. Plus, there are 2 individual closets, including an oversized walk-in closet! 3 additional bedrooms sit near a full hall bath with upgraded finishes. Practical features include a tankless water heater, gutters, blinds, and a covered patio that make this home built for real life. Set on an interior lot in the growing Alvarado ISD community of Eagle Glen, this home is minutes from major roads, schools, and community amenities. Come see it before it's gone! Bloomfield's models are open daily so stop in at your convenience.
Home Highlights for Redbud
Information last updated on June 24, 2025
- Price: $379,865
- 2136 Square Feet
- Status: Completed
- 4 Bedrooms
- 2 Garages
- Zip: 76009
- 2 Bathrooms
- 1 Story
- Move In Date July 2025
Plan Amenities included
- Primary Bedroom Downstairs
Community Info
Welcome to Eagle Glen in the city of Alvarado, Texas, nestled near the intersection of I-35W and Highway 67. This fabulous community offers a small-town charm with easy access to big city amenities. Located across the street from Alvarado Elementary South and down the street from Alvarado Intermediate, Eagle Glen is the perfect community if you're looking for all that small-town living has to offer. With the impressive collection of Classic and Elements series floor plans, ranging from 1,500 to 3,700 square feet, this community is the ultimate destination for homebuyers. Come and join us in Eagle Glen today to enjoy small-town life with big-city convenience - without the hassle!
Actual schools may vary. Contact the builder for more information.
Amenities
-
Health & Fitness
- Soccer
-
Community Services
- Playground
- Park
Area Schools
-
Alvarado Independent School District
- Alvarado Elementary School South
- Alvarado Intermediate School
- Alvarado High School
Actual schools may vary. Contact the builder for more information.
