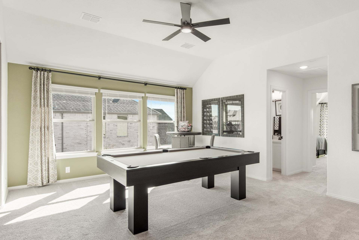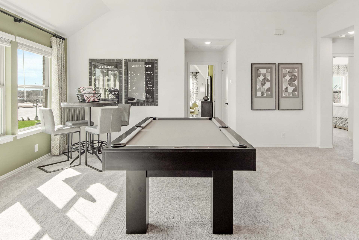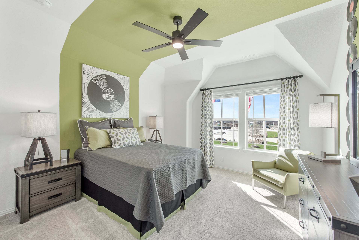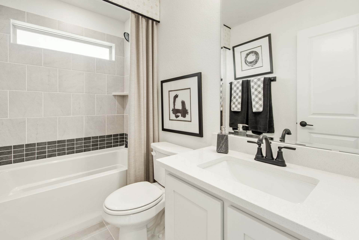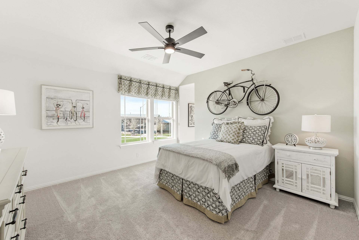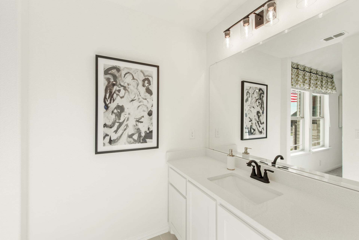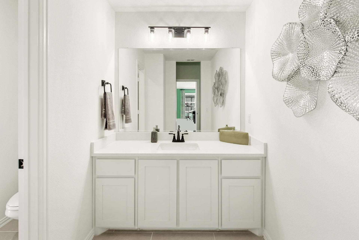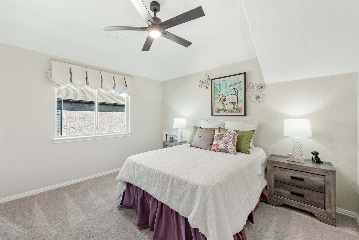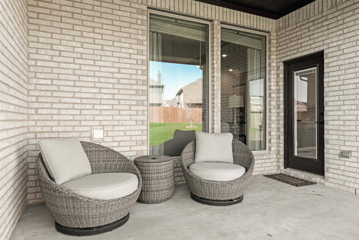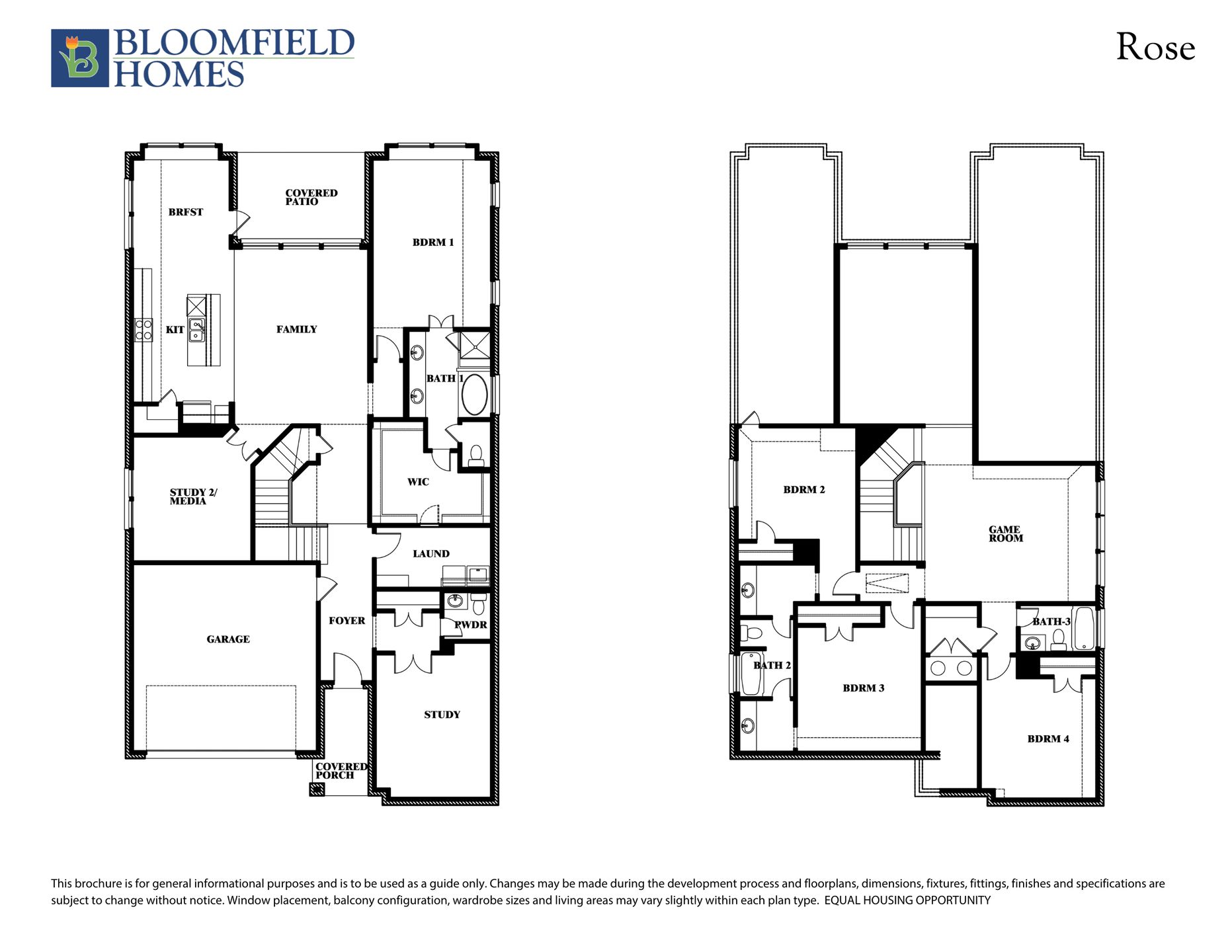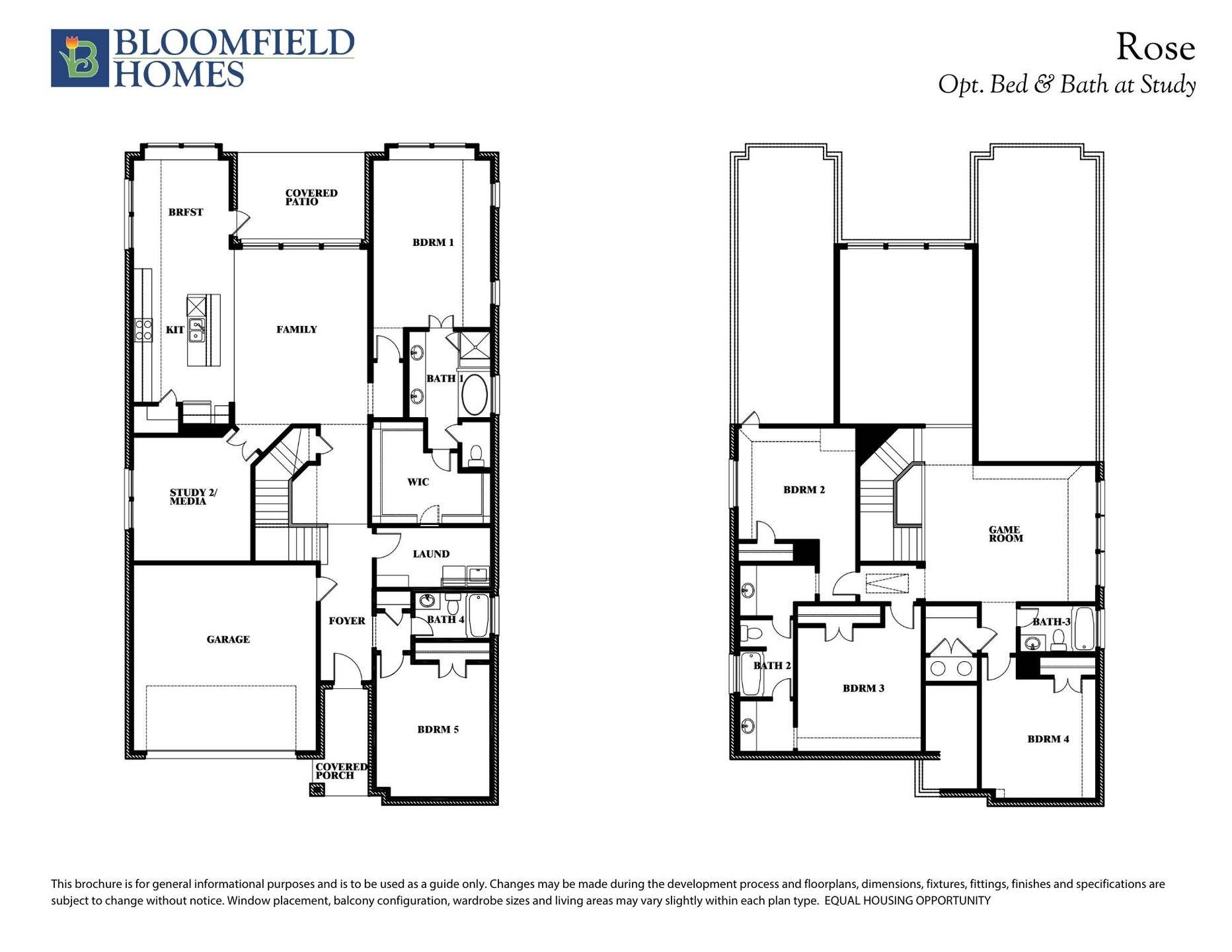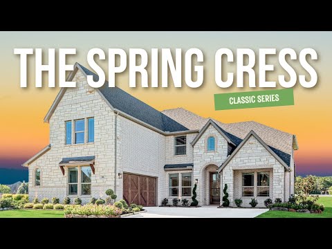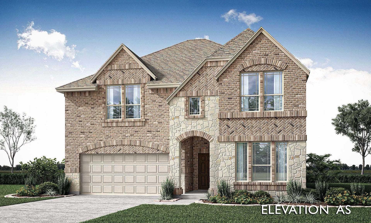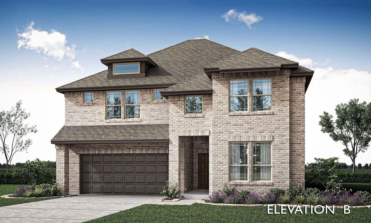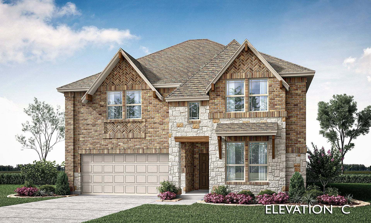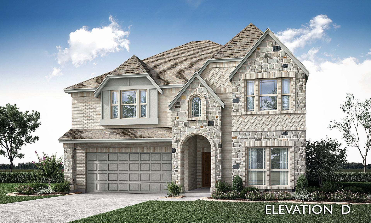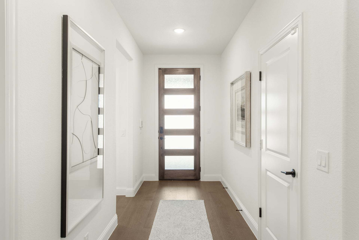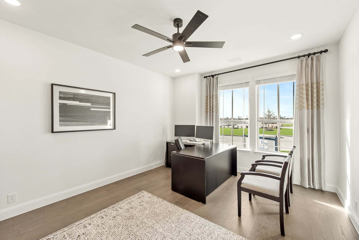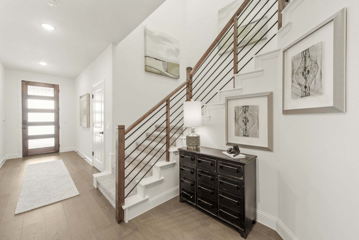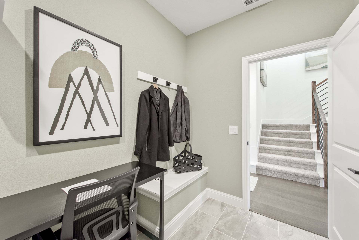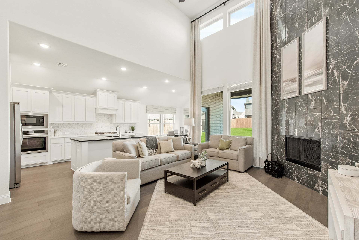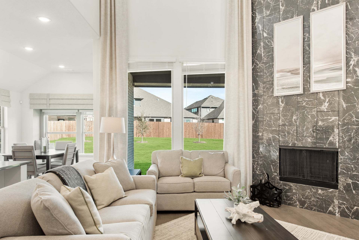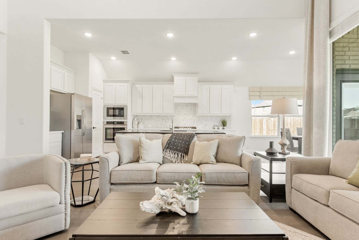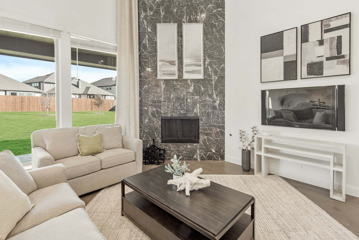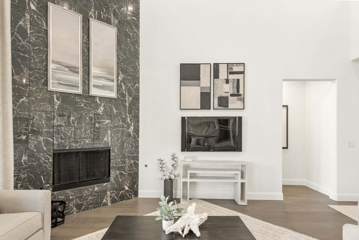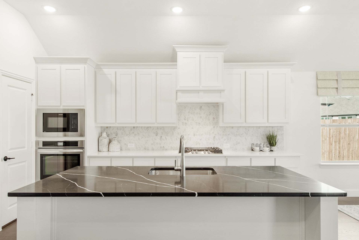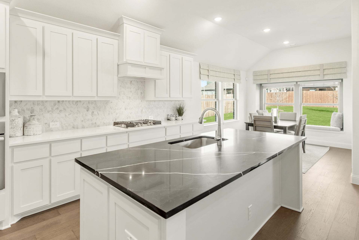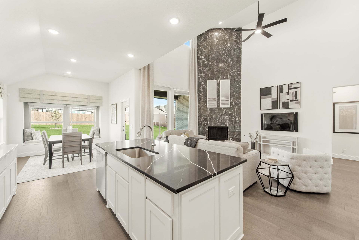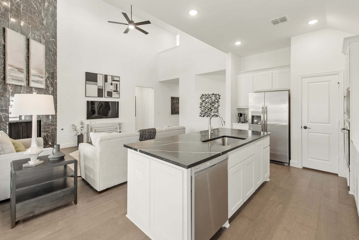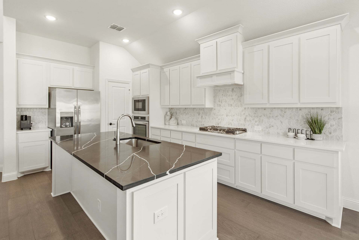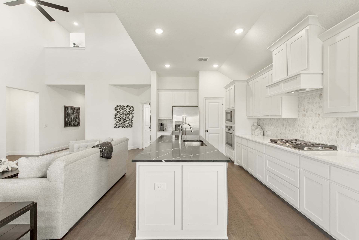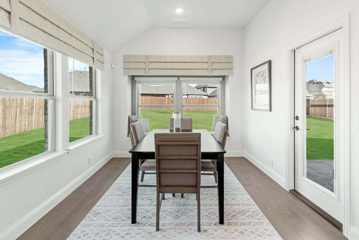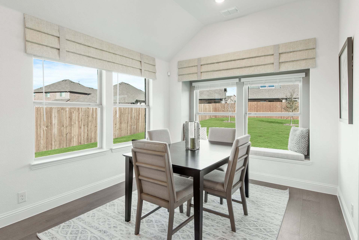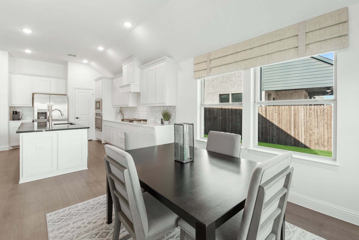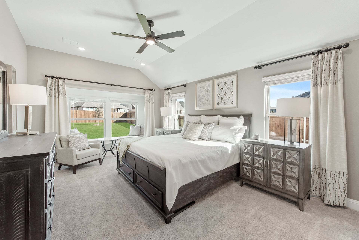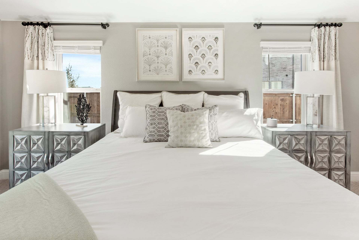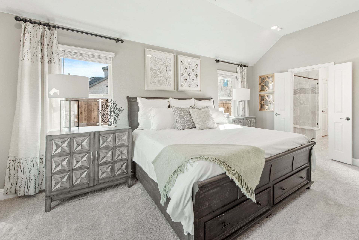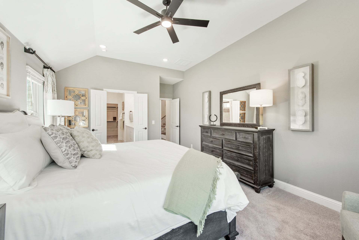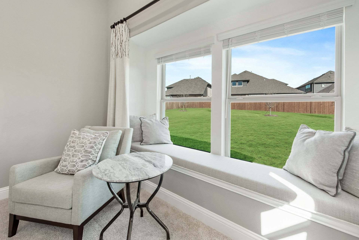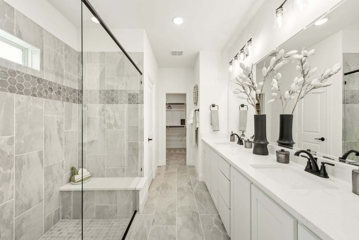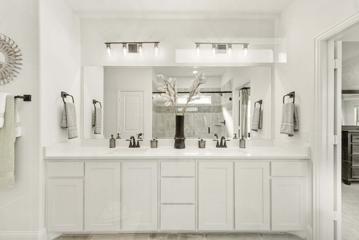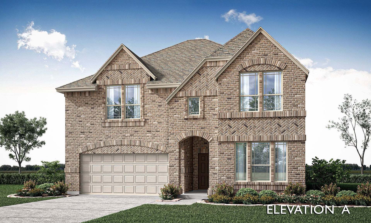Related Properties in This Community
| Name | Specs | Price |
|---|---|---|
 Spring Cress
Spring Cress
|
$477,990 | |
 Carolina III
Carolina III
|
$441,990 | |
 Violet IV
Violet IV
|
$479,910 | |
 Violet II
Violet II
|
$425,990 | |
 Seaberry II
Seaberry II
|
$487,990 | |
 Rockcress
Rockcress
|
$387,990 | |
 Redbud II
Redbud II
|
$419,900 | |
 Redbud
Redbud
|
$379,865 | |
 Magnolia II
Magnolia II
|
$456,990 | |
 Dewberry III
Dewberry III
|
$450,990 | |
 Cypress II
Cypress II
|
$387,990 | |
 Bellflower IV
Bellflower IV
|
$524,990 | |
 Woodrose
Woodrose
|
$386,990 | |
 Willow II
Willow II
|
$399,635 | |
 Willow
Willow
|
$321,990 | |
 Violet III
Violet III
|
$421,990 | |
 Violet
Violet
|
$400,990 | |
 Spring Cress II
Spring Cress II
|
$483,990 | |
 Seaberry
Seaberry
|
$487,990 | |
 Rose III
Rose III
|
$470,990 | |
 Rose II
Rose II
|
$482,990 | |
 Magnolia III
Magnolia III
|
$579,980 | |
 Magnolia
Magnolia
|
$441,990 | |
 Laurel
Laurel
|
$304,990 | |
 Jasmine
Jasmine
|
$360,990 | |
 Hawthorne II
Hawthorne II
|
$429,990 | |
 Hawthorne
Hawthorne
|
$373,990 | |
 Gardenia
Gardenia
|
$366,990 | |
 Dogwood III
Dogwood III
|
$383,990 | |
 Dogwood
Dogwood
|
$359,990 | |
 Dewberry II
Dewberry II
|
$431,990 | |
 Dewberry
Dewberry
|
$422,990 | |
 Cypress
Cypress
|
$353,990 | |
 Carolina IV
Carolina IV
|
$499,935 | |
 Carolina II
Carolina II
|
$428,990 | |
 Carolina
Carolina
|
$374,990 | |
 Caraway
Caraway
|
$405,990 | |
 Camellia
Camellia
|
$317,990 | |
 Bellflower III
Bellflower III
|
$512,990 | |
 Bellflower II
Bellflower II
|
$493,990 | |
 Bellflower
Bellflower
|
$481,990 | |
 Woodrose Plan
Woodrose Plan
|
4 BR | 2.5 BA | 2 GR | 3,064 SQ FT | $299,990 |
 Wisteria Plan
Wisteria Plan
|
4 BR | 3.5 BA | 2 GR | 3,094 SQ FT | $341,990 |
 Willow Plan
Willow Plan
|
3 BR | 2 BA | 2 GR | 1,858 SQ FT | $254,990 |
 Willow II Plan
Willow II Plan
|
4 BR | 3 BA | 2 GR | 2,507 SQ FT | $282,990 |
 Redbud Plan
Redbud Plan
|
4 BR | 2 BA | 2 GR | 2,132 SQ FT | $261,990 |
 Redbud II Plan
Redbud II Plan
|
5 BR | 3 BA | 2 GR | 2,681 SQ FT | $287,990 |
 Paintbrush Plan
Paintbrush Plan
|
3 BR | 2 BA | 2 GR | 1,503 SQ FT | $252,990 |
 Paintbrush II Plan
Paintbrush II Plan
|
3 BR | 2 BA | 2 GR | 1,610 SQ FT | $254,990 |
| Name | Specs | Price |
Rose
Price from: $472,990Please call us for updated information!
YOU'VE GOT QUESTIONS?
REWOW () CAN HELP
Home Info of Rose
The Classic Series Rose floor plan is a two-story home with four bedrooms and three bathrooms. Features of this plan include a covered porch, large family room, study, open kitchen with custom cabinets and island, a primary suite with an ensuite bathroom and a walk-in closet, and an upstairs game room. Contact us or visit our model home for more information about building this plan.
Home Highlights for Rose
Information last updated on May 27, 2025
- Price: $472,990
- 3359 Square Feet
- Status: Plan
- 4 Bedrooms
- 2 Garages
- Zip: 76009
- 3.5 Bathrooms
- 2 Stories
Plan Amenities included
- Primary Bedroom Downstairs
Community Info
Welcome to Eagle Glen in the city of Alvarado, Texas, nestled near the intersection of I-35W and Highway 67. This fabulous community offers a small-town charm with easy access to big city amenities. Located across the street from Alvarado Elementary South and down the street from Alvarado Intermediate, Eagle Glen is the perfect community if you're looking for all that small-town living has to offer. With the impressive collection of Classic and Elements series floor plans, ranging from 1,500 to 3,700 square feet, this community is the ultimate destination for homebuyers. Come and join us in Eagle Glen today to enjoy small-town life with big-city convenience - without the hassle!
Actual schools may vary. Contact the builder for more information.
Amenities
-
Health & Fitness
- Soccer
-
Community Services
- Playground
- Park
Area Schools
-
Alvarado Independent School District
- Alvarado Elementary School South
- Alvarado Intermediate School
- Alvarado High School
Actual schools may vary. Contact the builder for more information.
