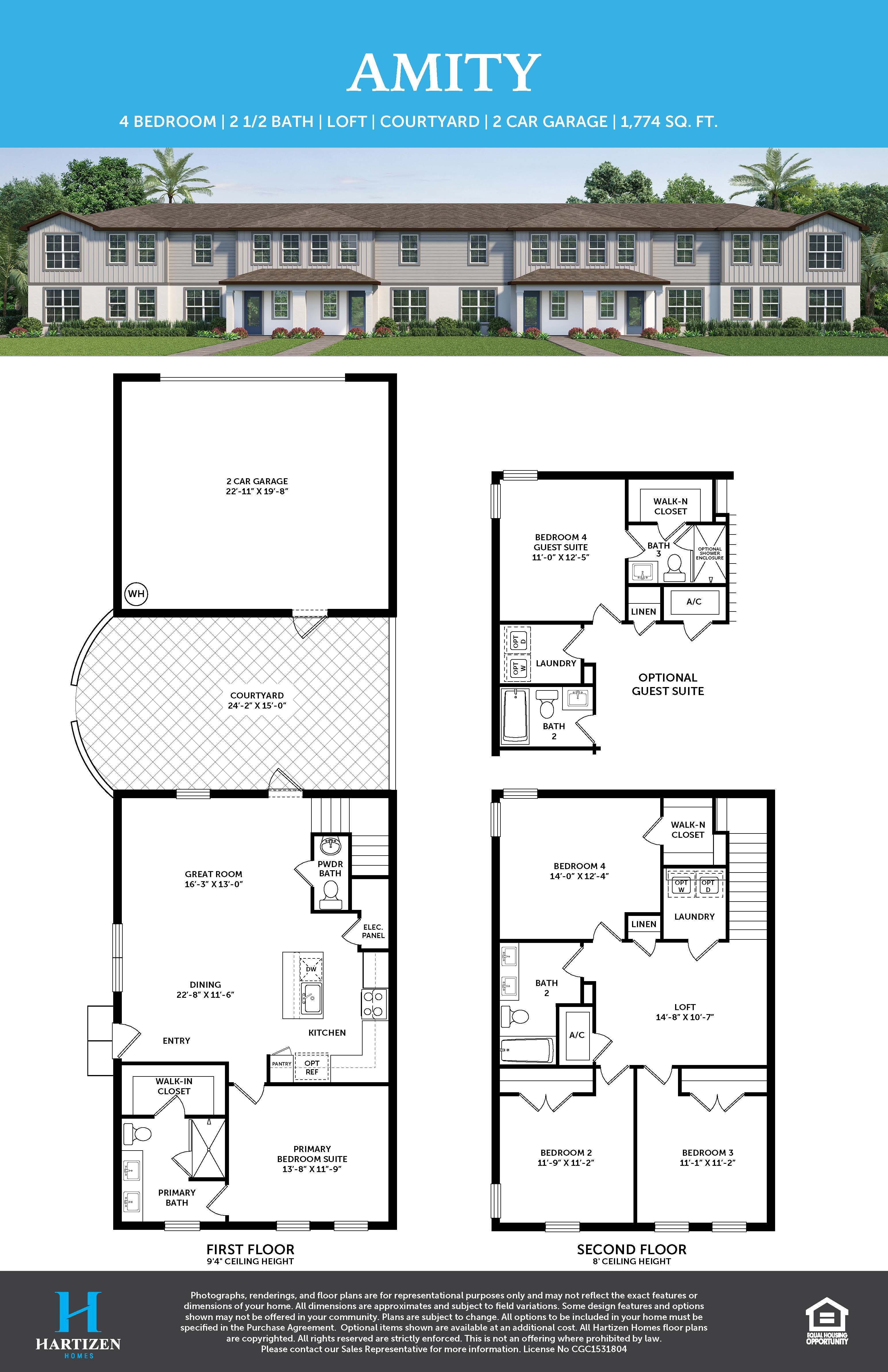Related Properties in This Community
| Name | Specs | Price |
|---|---|---|
 Lark
Lark
|
$479,990 | |
 Aspen Multi-Gen
Aspen Multi-Gen
|
$594,990 | |
 Aspen
Aspen
|
$604,610 | |
 Everly Multi-Gen
Everly Multi-Gen
|
$569,990 | |
 Paxton
Paxton
|
$629,999 | |
 Galene
Galene
|
$369,990 | |
 Everly
Everly
|
$509,990 | |
 Clementine
Clementine
|
$589,999 | |
| Name | Specs | Price |
Amity
Price from: $409,280Please call us for updated information!
YOU'VE GOT QUESTIONS?
REWOW () CAN HELP
Home Info of Amity
Ready in September! Beautiful new Amity end-unit townhome in Eden Crest, Apopka! This thoughtfully designed two-story end unit townhome offers 1,774 sq. ft. of well-planned living space with 4 bedrooms, 2.5 bathrooms, and a private courtyard - delivering the feel of a single-family home without the upkeep. The open-concept main living area seamlessly connects the stylish kitchen, dining room, and great room, creating an inviting space for both everyday living and entertaining. The kitchen features painted linen cabinets with satin nickel hardware, quartz countertops, an oversized island, ample cabinetry, and stainless steel appliances, all enhanced by abundant natural light. The first-floor primary suite provides a private retreat with a spacious en-suite bath, walk-in closet, and upgraded finishes, while luxury vinyl plank flooring flows through the main living areas for a modern touch. Upstairs, you'll find three secondary bedrooms, a full bath, a loft, and a conveniently located laundry room. Bathrooms showcase designer tile and solid surface counters, while plush carpeting adds comfort to the bedrooms. Step outside to enjoy a 24' by 15' brick-paved private courtyard - perfect for relaxing or entertaining - along with an oversized two-car garage that adds convenience and storage. As a resident of Eden Crest, you'll also enjoy access to resort-style amenities including a sparkling zero-entry pool, shaded cabana with grills, a dog park, scenic walking trails, and a p...
Home Highlights for Amity
Information last updated on August 15, 2025
- Price from: $409,280
- 1774 Square Feet
- Status: Under Construction
- 4 Bedrooms
- 2 Garages
- Zip: 32703
- 2.5 Bathrooms
- 2 Stories
- Move In Date September 2025
Plan Amenities included
- Primary Bedroom Downstairs
Community Info
Actual schools may vary. Contact the builder for more information.
Amenities
-
Health & Fitness
- Pool
- Trails
-
Community Services
- Playground
-
Local Area Amenities
- Pond
Area Schools
-
Orange County School District
- Lakeville Elementary School
- Piedmont Lakes Middle School
- Wekiva High School
Actual schools may vary. Contact the builder for more information.



