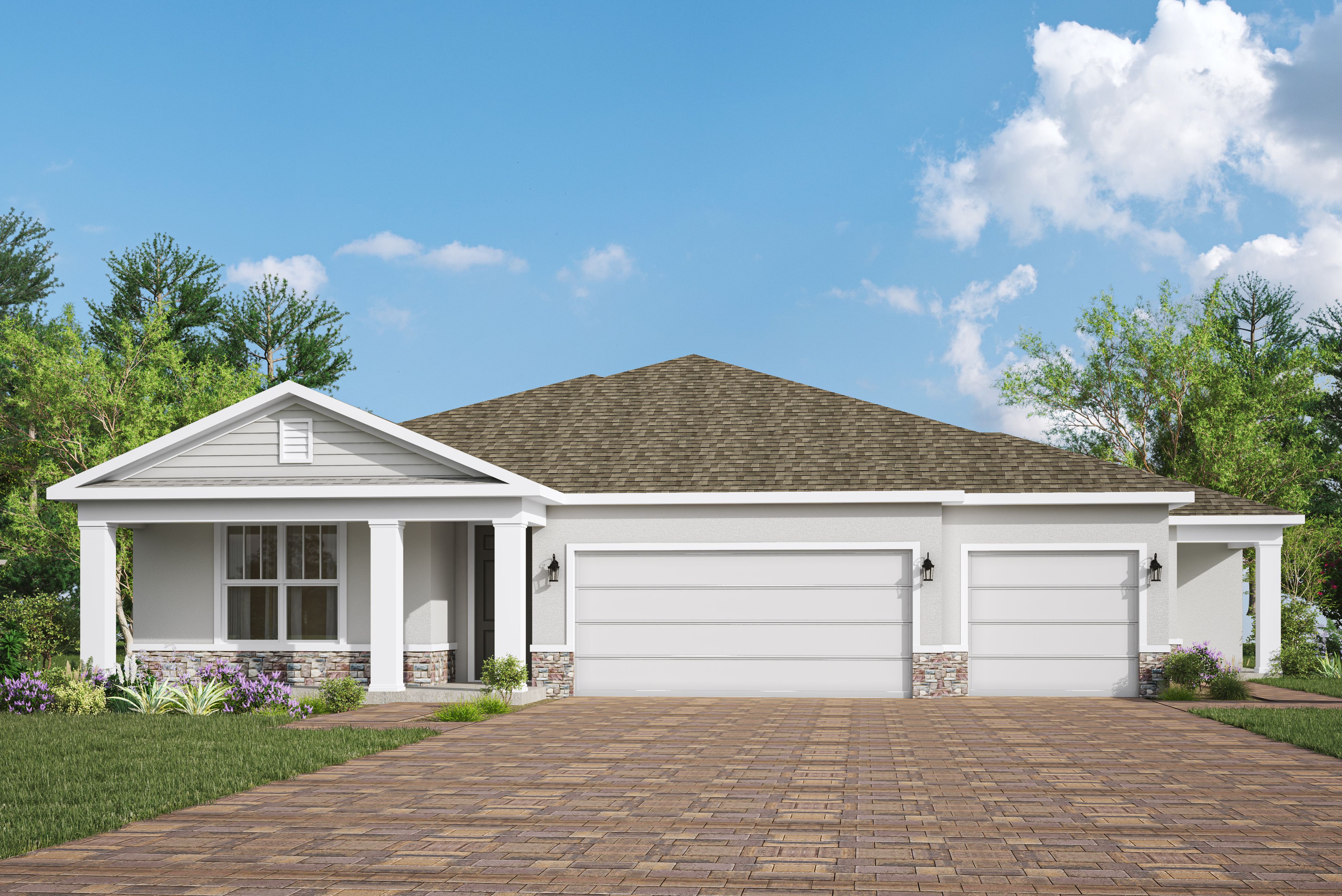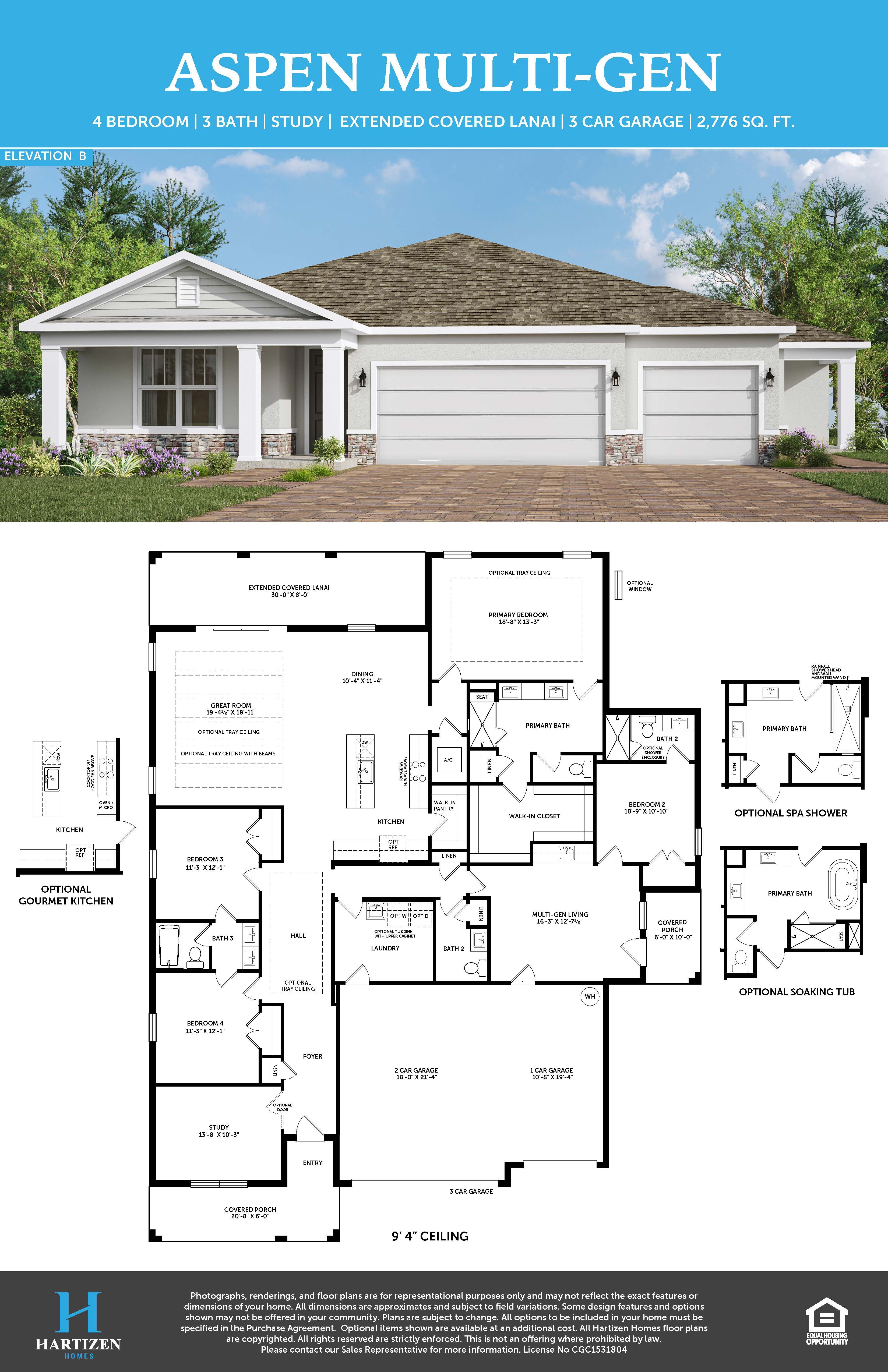Related Properties in This Community
| Name | Specs | Price |
|---|---|---|
 Lark
Lark
|
$479,990 | |
 Aspen
Aspen
|
$604,610 | |
 Everly Multi-Gen
Everly Multi-Gen
|
$569,990 | |
 Paxton
Paxton
|
$629,999 | |
 Galene
Galene
|
$369,990 | |
 Everly
Everly
|
$509,990 | |
 Clementine
Clementine
|
$589,999 | |
 Amity
Amity
|
$409,280 | |
| Name | Specs | Price |
Aspen Multi-Gen
Price from: $594,990Please call us for updated information!
YOU'VE GOT QUESTIONS?
REWOW () CAN HELP
Home Info of Aspen Multi-Gen
The Aspen Multi-Generational home offers a smart, versatile layout perfect for modern families. This thoughtfully crafted one-story design features 4 spacious bedrooms, a private multigenerational suite, 4 full bathrooms, a dedicated study, and a 3-car garage - all within 2,776 square feet of open-concept living space on a 75-foot-wide oversized homesite. Blending everyday comfort with multi-generational versatility, this home is ideal for families who want to live together while still enjoying privacy and independence. The dedicated multigenerational suite includes its own private entrance and covered porch, a living room with mini-kitchen, a private bedroom with en-suite bath, and a layout that allows true independence while remaining connected to the main home - perfect for a parent, college student, or long-term guest. From the welcoming covered front porch, step through the impressive 8-foot-tall front door into a bright and airy interior with soaring 9'4" ceilings throughout. The Aspen's smart split-bedroom layout provides ideal privacy, with a large office or study at the front of the home and bedrooms thoughtfully positioned for both connection and quiet. At the heart of the home, the chef-inspired kitchen flows seamlessly into the dining area and great room, creating an inviting space for both everyday living and entertaining. The kitchen showcases 42-inch upper cabinets, stainless steel appliances including a gas cooktop range, expansive countertops, a large...
Home Highlights for Aspen Multi-Gen
Information last updated on July 21, 2025
- Price from: $594,990
- 2776 Square Feet
- Status: Plan
- 4 Bedrooms
- 3 Garages
- Zip: 32703
- 3.5 Bathrooms
- 1 Story
Plan Amenities included
- Primary Bedroom Downstairs
Community Info
Actual schools may vary. Contact the builder for more information.
Amenities
-
Health & Fitness
- Pool
- Trails
-
Community Services
- Playground
-
Local Area Amenities
- Pond
Area Schools
-
Orange County School District
- Lakeville Elementary School
- Piedmont Lakes Middle School
- Wekiva High School
Actual schools may vary. Contact the builder for more information.


