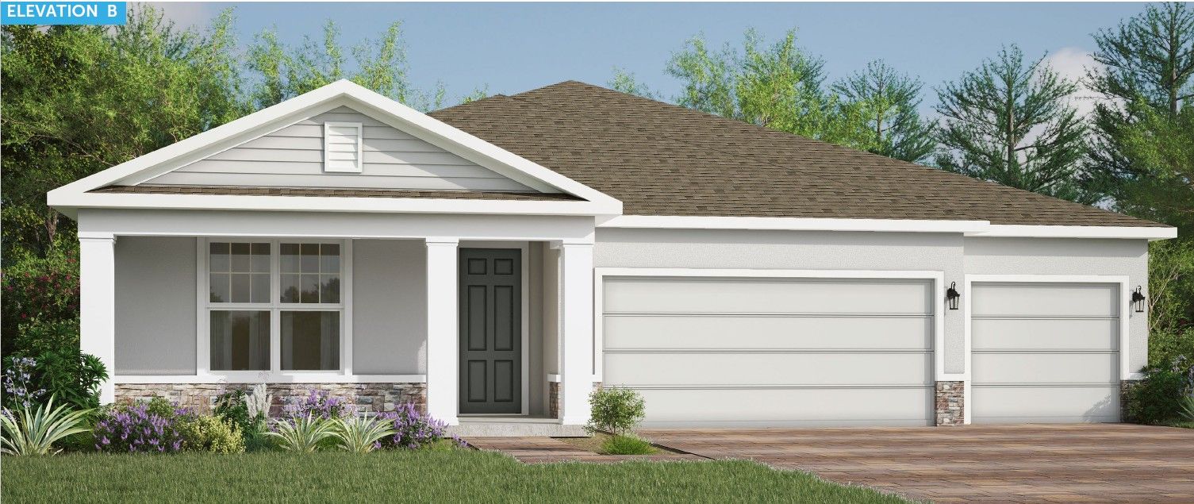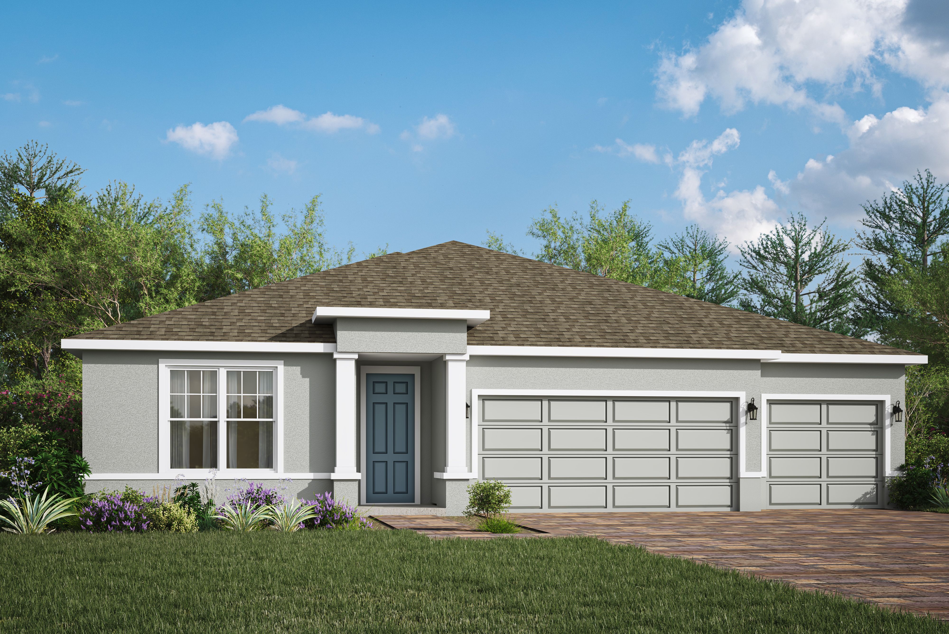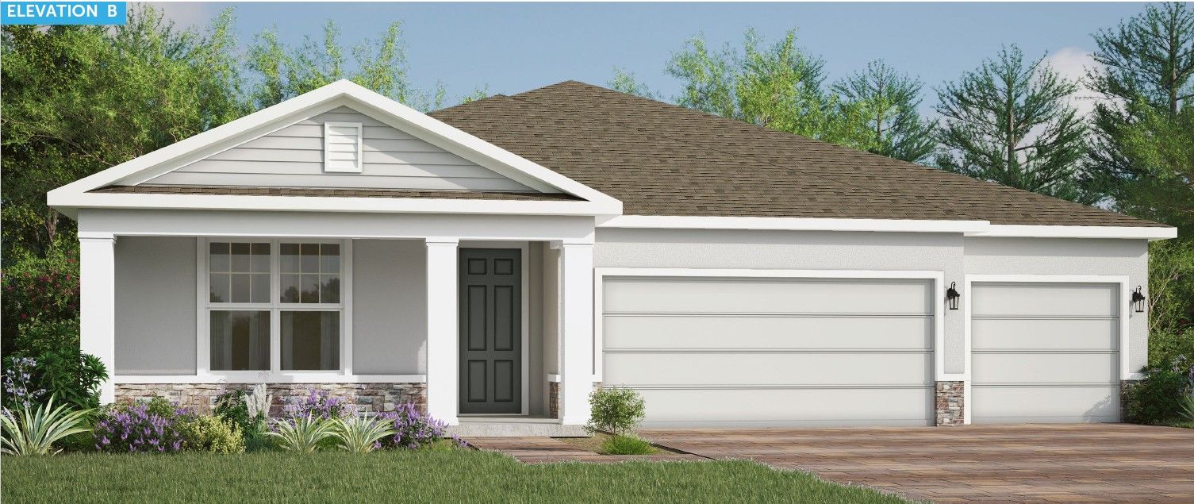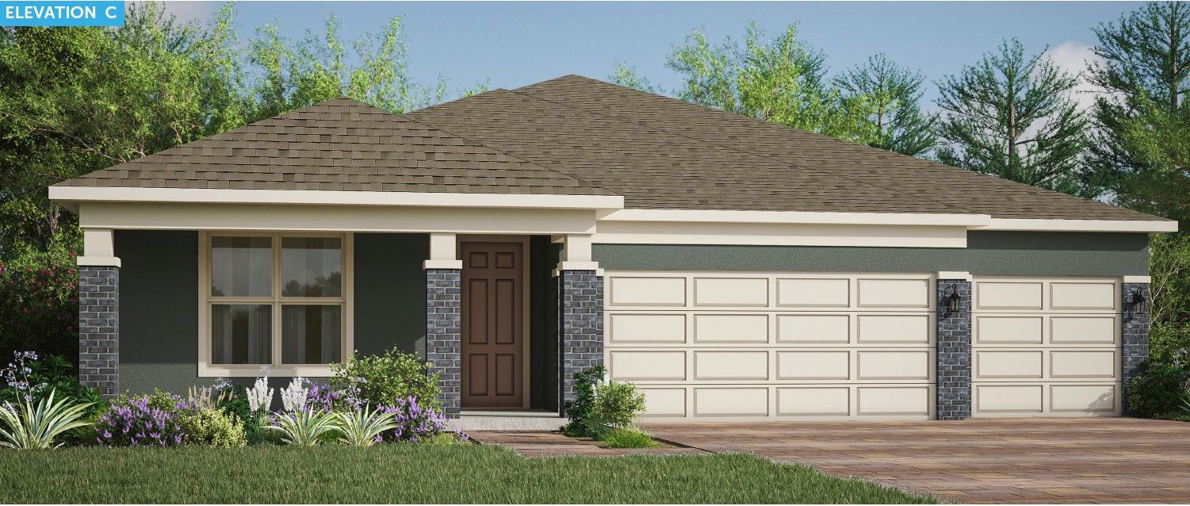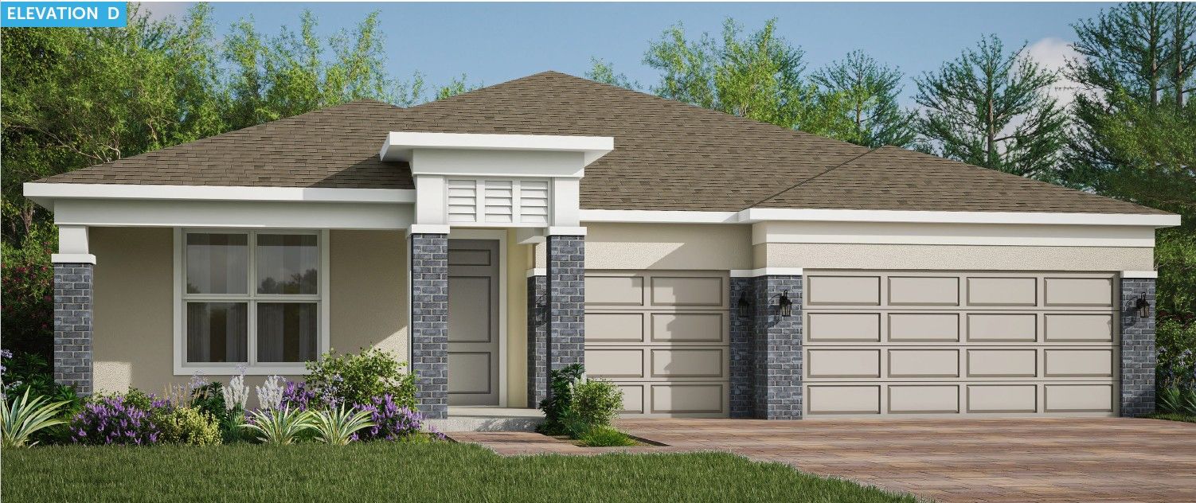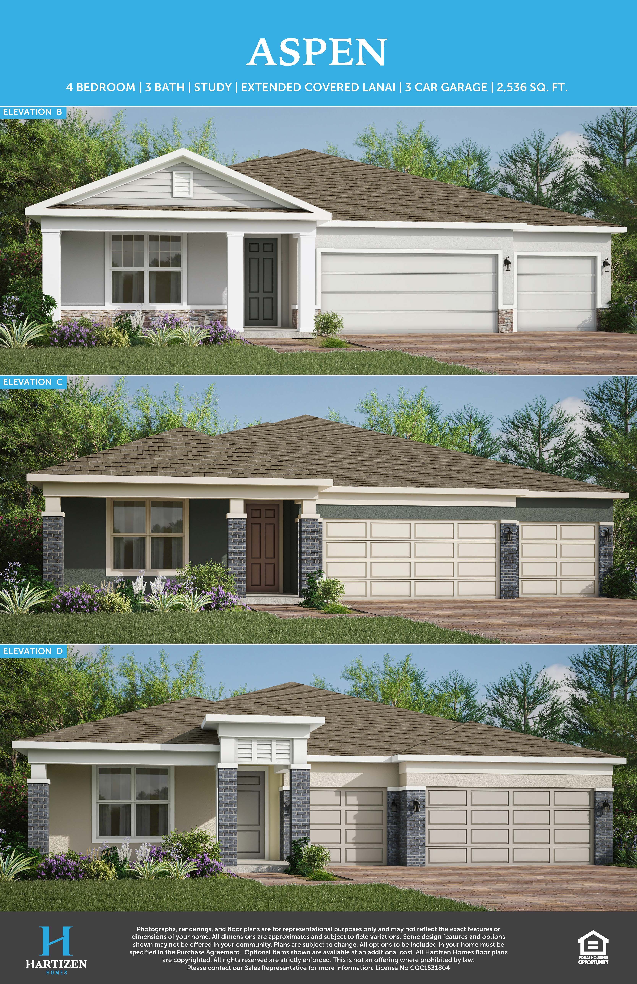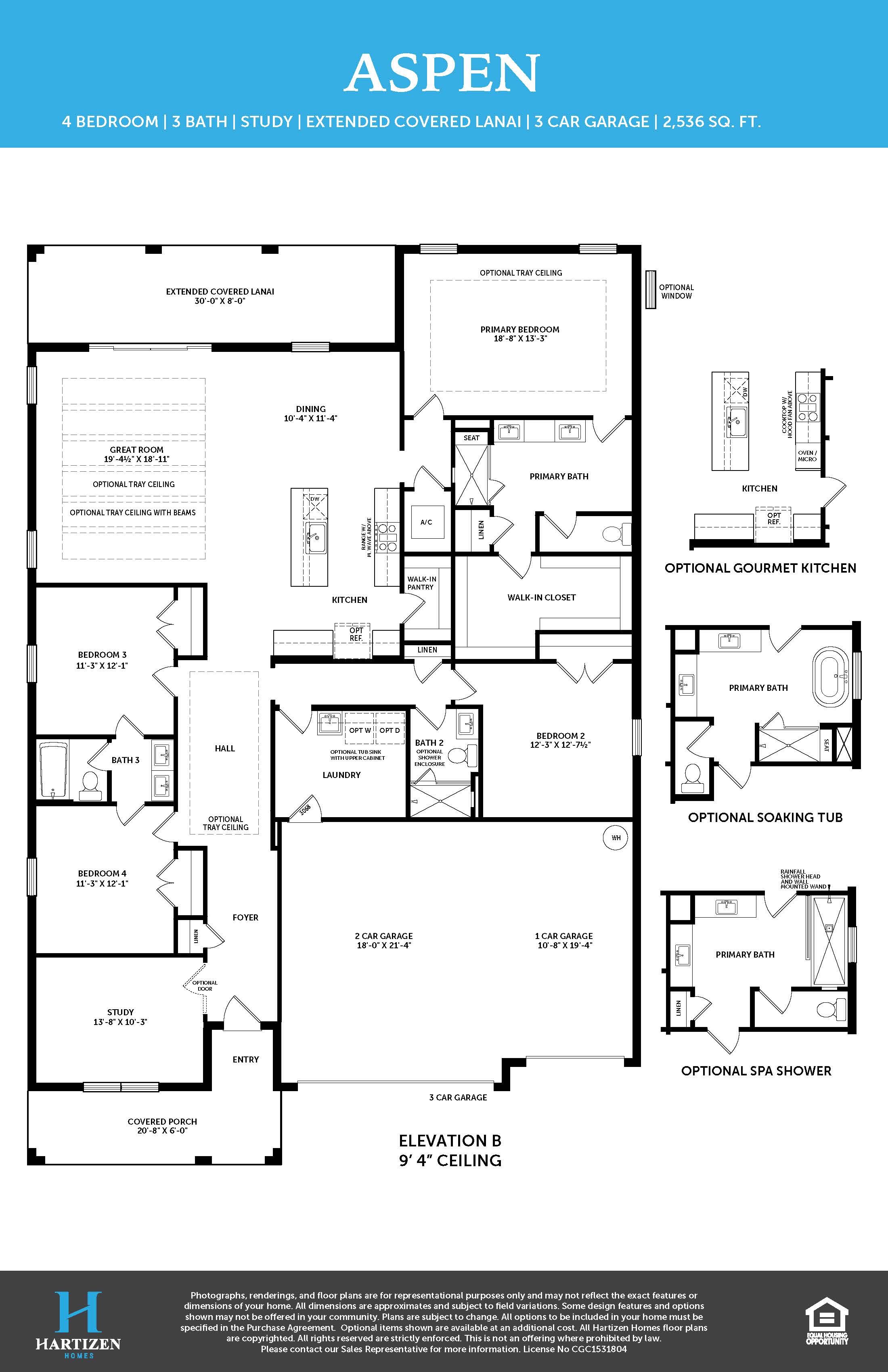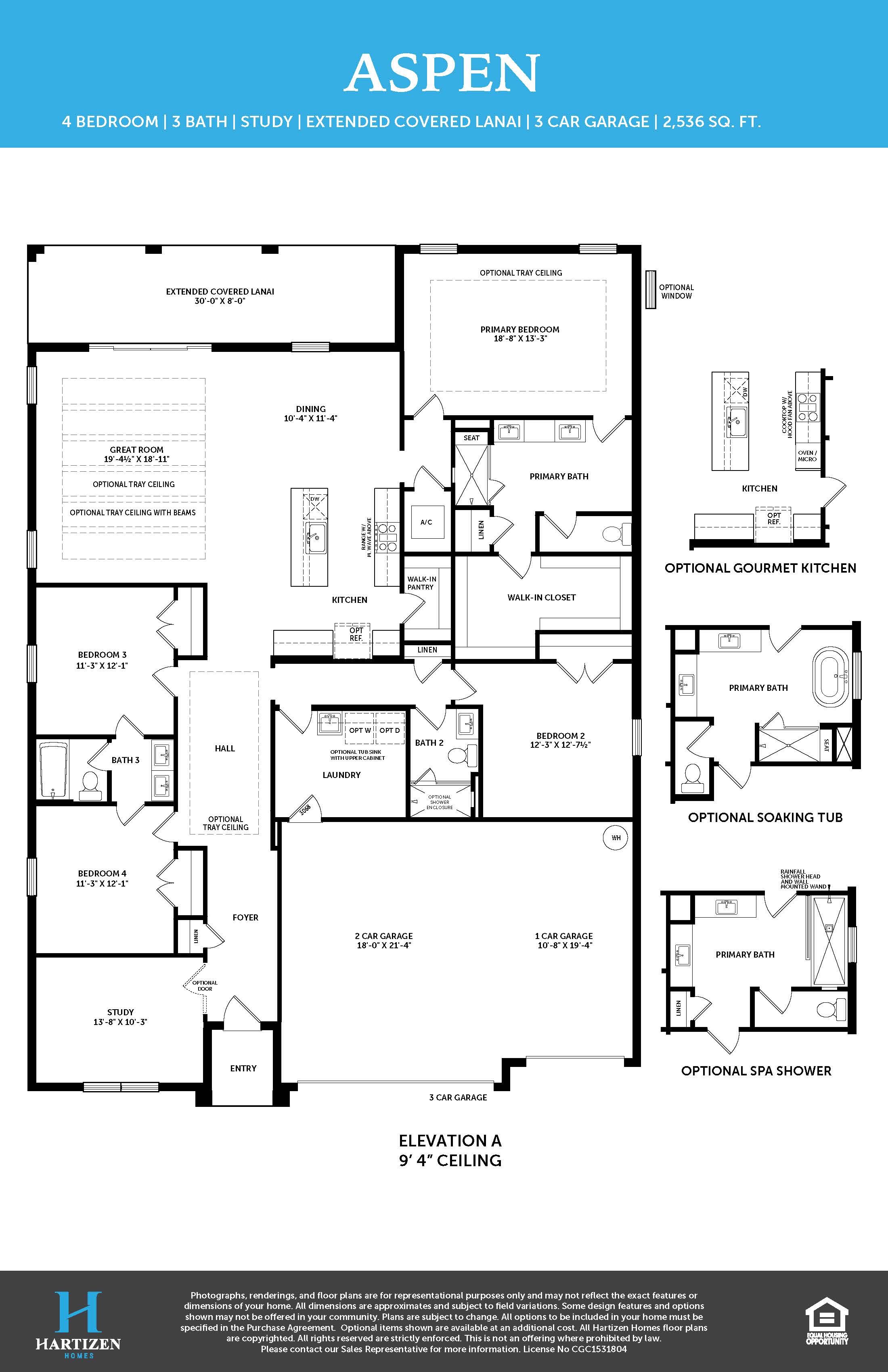Related Properties in This Community
| Name | Specs | Price |
|---|---|---|
 Lark
Lark
|
$479,990 | |
 Aspen Multi-Gen
Aspen Multi-Gen
|
$594,990 | |
 Everly Multi-Gen
Everly Multi-Gen
|
$569,990 | |
 Paxton
Paxton
|
$629,999 | |
 Galene
Galene
|
$369,990 | |
 Everly
Everly
|
$509,990 | |
 Clementine
Clementine
|
$589,999 | |
 Amity
Amity
|
$409,280 | |
| Name | Specs | Price |
Aspen
Price from: $604,610Please call us for updated information!
YOU'VE GOT QUESTIONS?
REWOW () CAN HELP
Home Info of Aspen
Ready in November! The Aspen - Thoughtfully Designed One-Story Living Experience the perfect blend of comfort, style, and functionality with the Aspen - an expertly crafted one-story home offering 4 spacious bedrooms, 3 full bathrooms, a private study, and a 3-car garage, all within 2,536 square feet of open-concept living space. Step through the impressive 8-foot-tall front door into a bright and airy interior featuring soaring 9'4" ceilings throughout. The Aspen's smart split-bedroom layout provides ideal privacy, with a large office or study at the front of the home and four bedrooms thoughtfully positioned for both connection and quiet. At the heart of the home, the kitchen flows effortlessly into the dining area and great room - creating an inviting space perfect for both everyday living and entertaining. The gourmet kitchen features 42" upper cabinets, stainless steel appliances including a gas range, pull-out trash can drawer, expansive countertops and cabinetry, a large island, and a walk-in pantry. The great room overlooks an impressive 30-foot-wide covered lanai. Quadruple 8-foot-tall sliding glass doors open to the lanai, offering seamless indoor-outdoor living ideal for Florida entertaining year-round. The first-floor primary suite is a true retreat, complete with a massive walk-in closet, tray ceiling and a luxurious spa-like bathroom featuring double vanities, garden tub, and walk-in shower. The home also includes a 3-car garage with a brick-paved drivew...
Home Highlights for Aspen
Information last updated on July 24, 2025
- Price from: $604,610
- 2536 Square Feet
- Status: Under Construction
- 4 Bedrooms
- 3 Garages
- Zip: 32703
- 3 Bathrooms
- 1 Story
- Move In Date November 2025
Plan Amenities included
- Primary Bedroom Downstairs
Community Info
Actual schools may vary. Contact the builder for more information.
Amenities
-
Health & Fitness
- Pool
- Trails
-
Community Services
- Playground
-
Local Area Amenities
- Pond
Area Schools
-
Orange County School District
- Lakeville Elementary School
- Piedmont Lakes Middle School
- Wekiva High School
Actual schools may vary. Contact the builder for more information.
