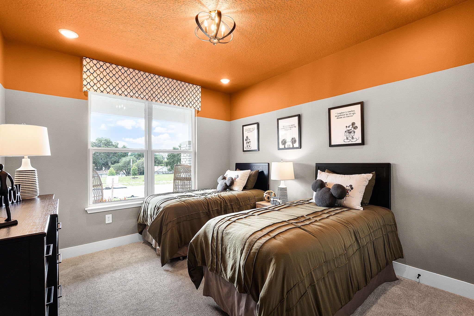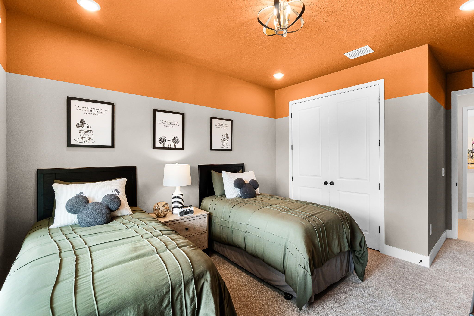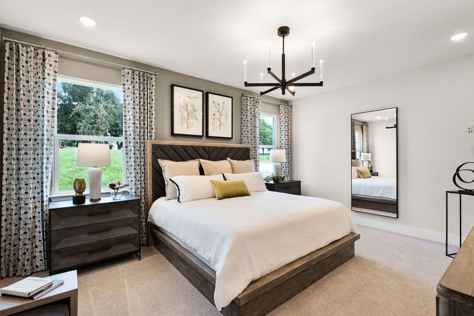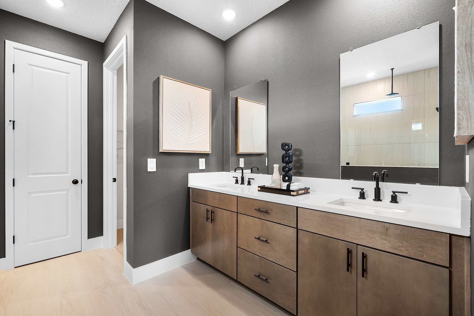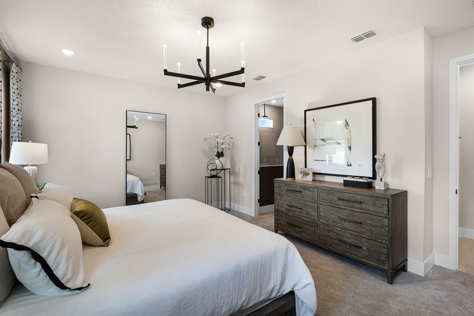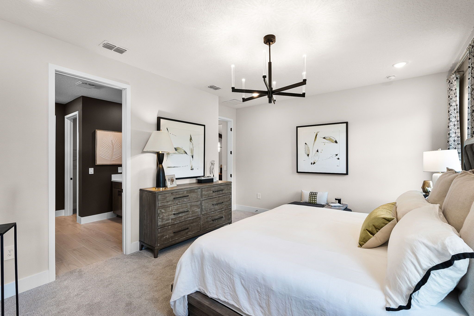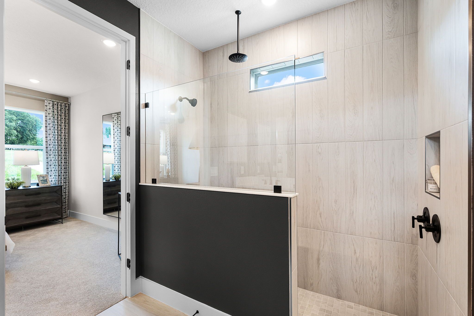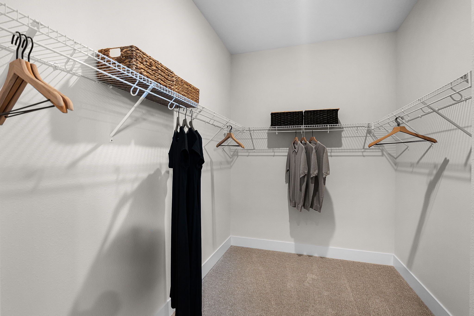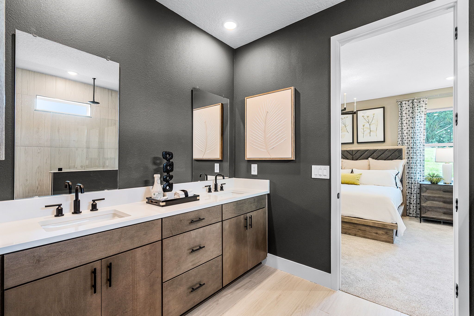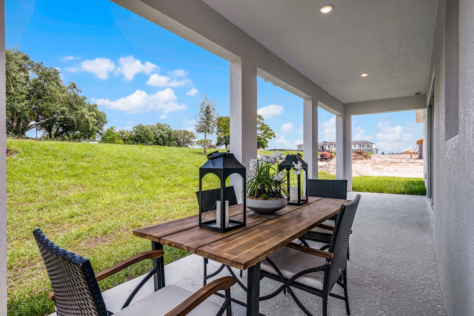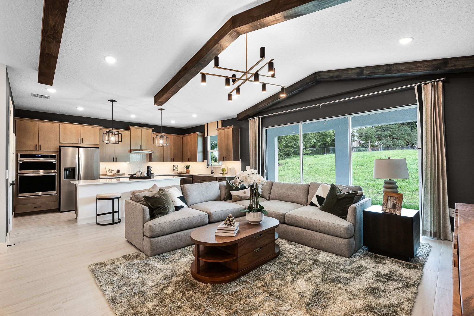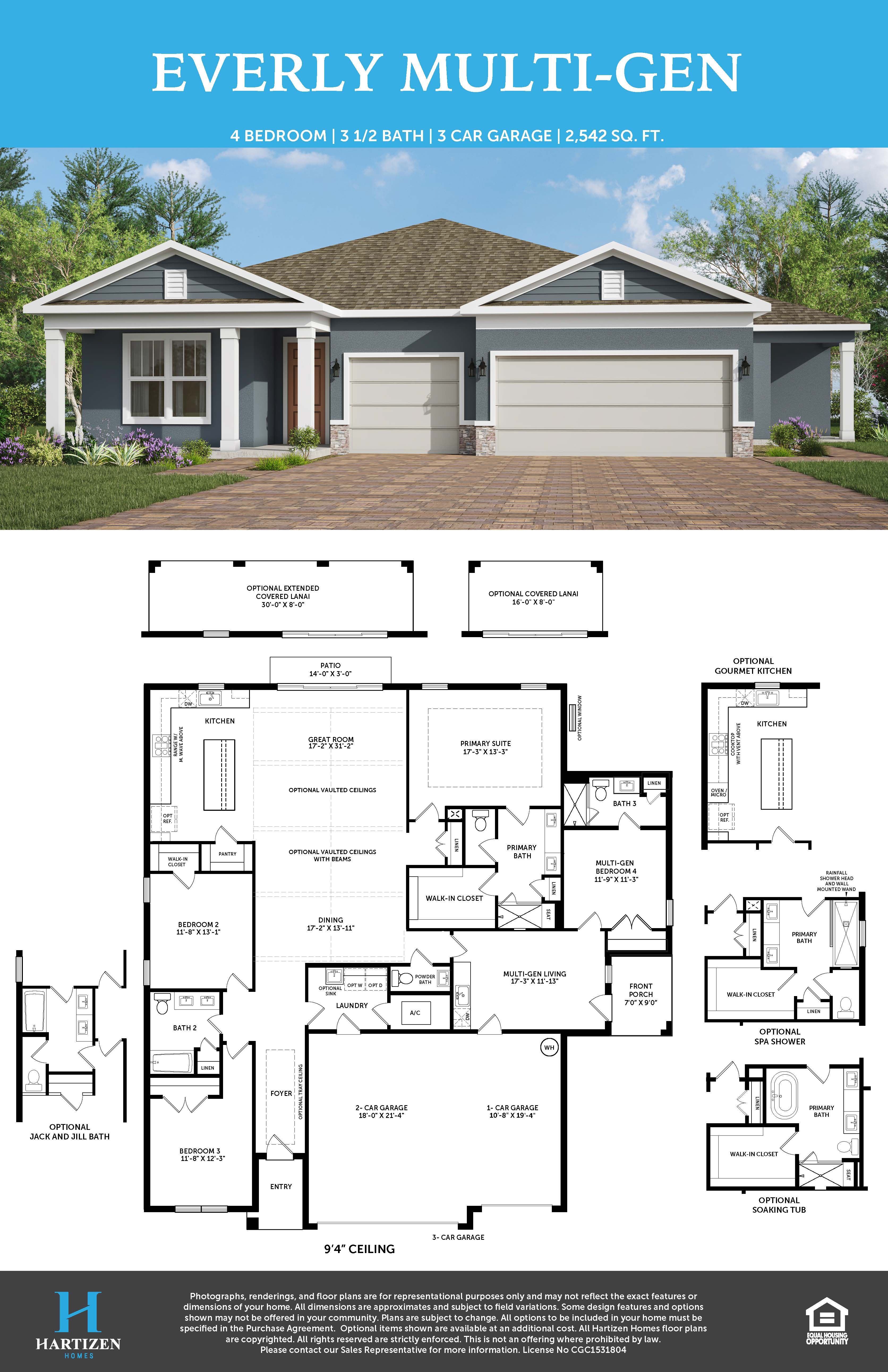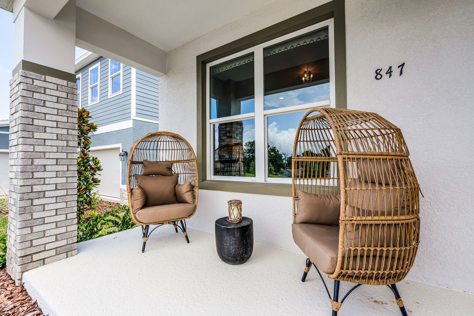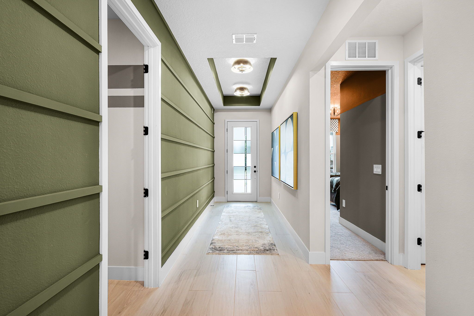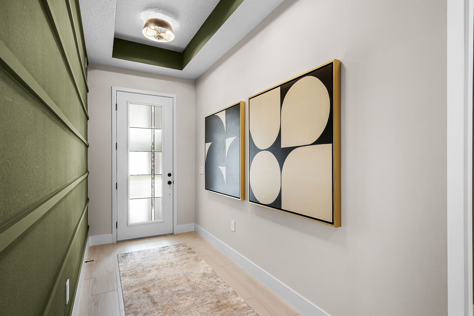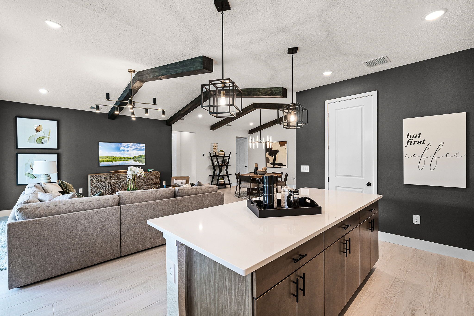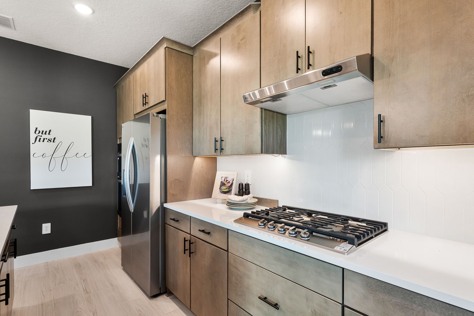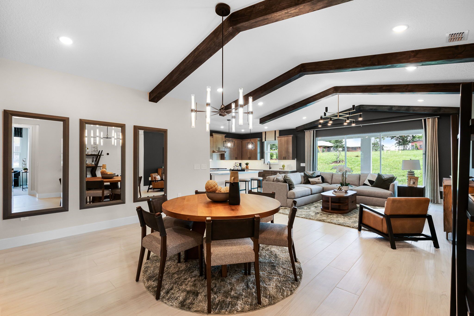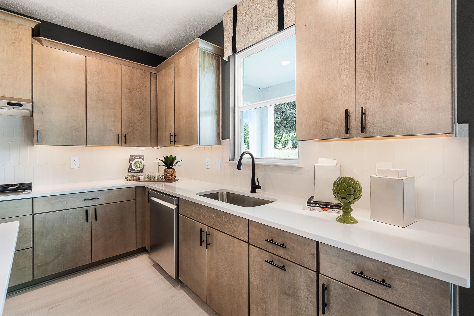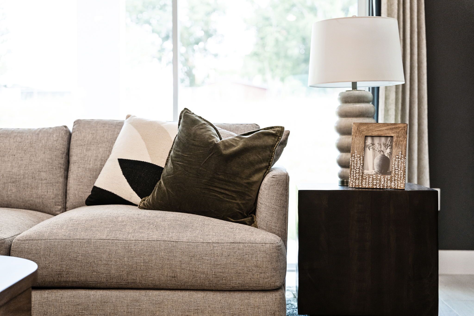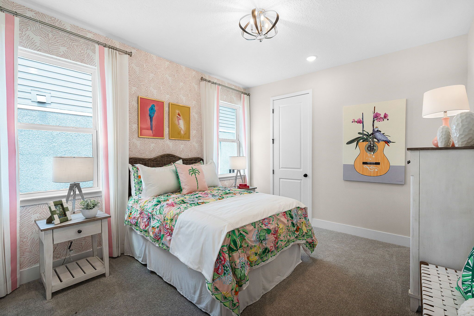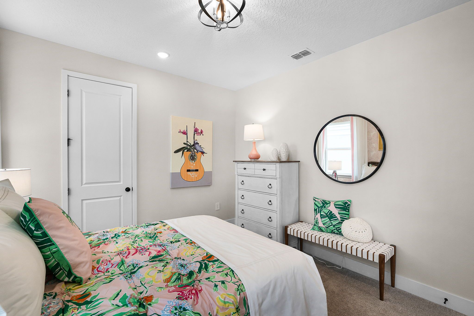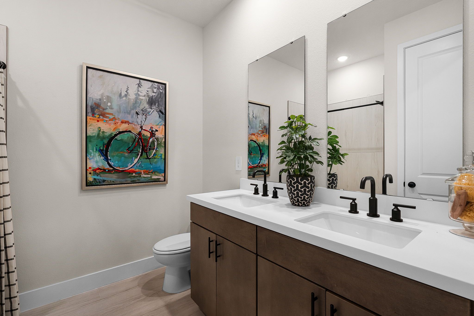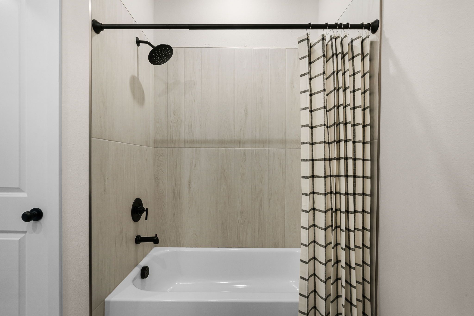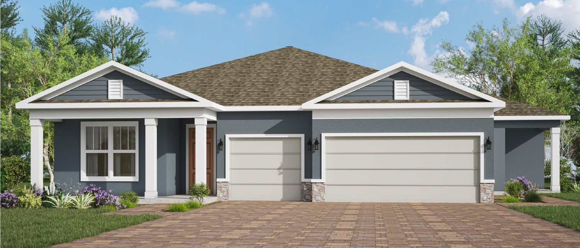Related Properties in This Community
| Name | Specs | Price |
|---|---|---|
 Lark
Lark
|
$479,990 | |
 Aspen Multi-Gen
Aspen Multi-Gen
|
$594,990 | |
 Aspen
Aspen
|
$604,610 | |
 Paxton
Paxton
|
$629,999 | |
 Galene
Galene
|
$369,990 | |
 Everly
Everly
|
$509,990 | |
 Clementine
Clementine
|
$589,999 | |
 Amity
Amity
|
$409,280 | |
| Name | Specs | Price |
Everly Multi-Gen
Price from: $569,990Please call us for updated information!
YOU'VE GOT QUESTIONS?
REWOW () CAN HELP
Home Info of Everly Multi-Gen
The beautifully appointed Everly Multi-Gen offers 4 bedrooms, 3.5 bathrooms, a dedicated multigenerational suite, a 3-car garage, and 2,542 square feet of thoughtfully designed, open-concept living - all on one level. From the inviting covered front porch, step through an impressive 8-foot front door into a bright foyer with soaring 9'4" ceilings and an airy layout that flows seamlessly into the expansive great room, dining area, and kitchen. At the heart of the home, the chef-inspired kitchen features 42-inch cabinets, a large island, abundant counter space, stainless steel appliances including a gas range, a walk-in pantry, and a window over the sink offering beautiful backyard views. Just off the great room, triple sliding glass doors open to a private patio - perfect for relaxing or entertaining. The Everly's smart split floor plan gives the spacious primary suite maximum privacy. This retreat includes a spa-like bathroom with dual vanities and a large walk-in closet. You'll also find a generous laundry room conveniently located just off the oversized 3-car garage - ideal for vehicles, storage, or hobby space. What truly sets the Everly Multi-Gen apart is its dedicated multigenerational suite. Designed for flexibility, this private space features its own separate entrance and covered porch, a living room with a mini-kitchen, a private bedroom with en-suite bath, and a layout that provides true independence while remaining connected to the main home. It's perf...
Home Highlights for Everly Multi-Gen
Information last updated on July 18, 2025
- Price from: $569,990
- 2542 Square Feet
- Status: Plan
- 4 Bedrooms
- 3 Garages
- Zip: 32703
- 3.5 Bathrooms
- 1 Story
Plan Amenities included
- Primary Bedroom Downstairs
Community Info
Actual schools may vary. Contact the builder for more information.
Amenities
-
Health & Fitness
- Pool
- Trails
-
Community Services
- Playground
-
Local Area Amenities
- Pond
Area Schools
-
Orange County School District
- Lakeville Elementary School
- Piedmont Lakes Middle School
- Wekiva High School
Actual schools may vary. Contact the builder for more information.
