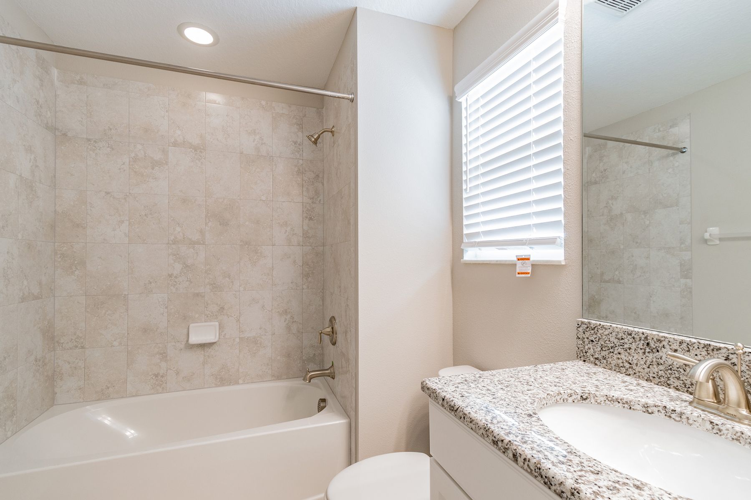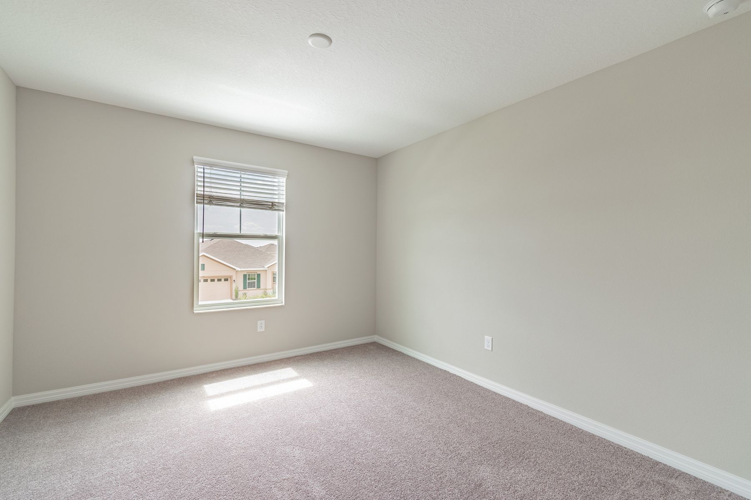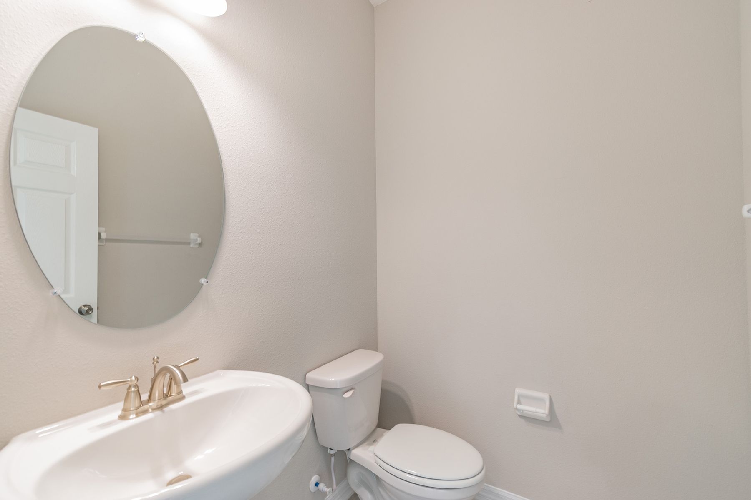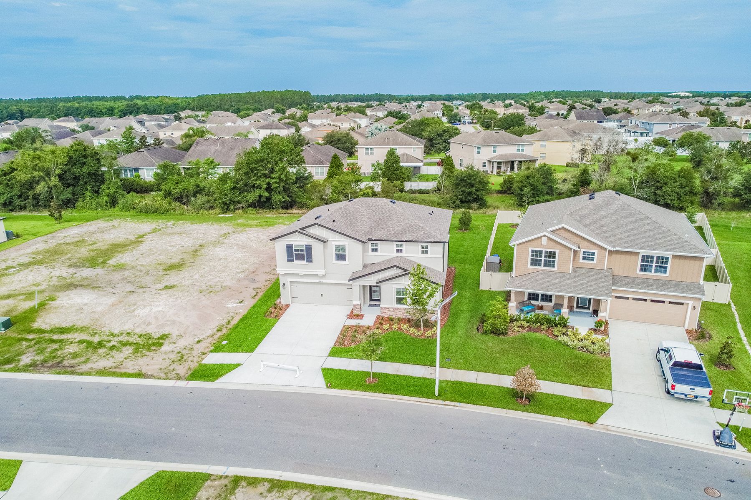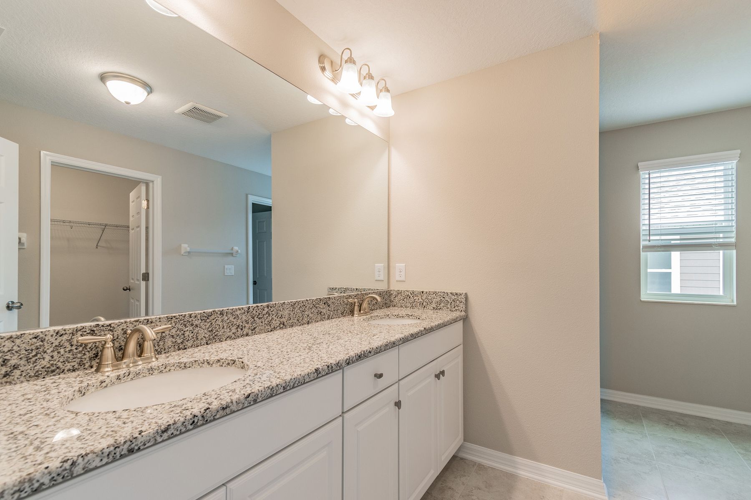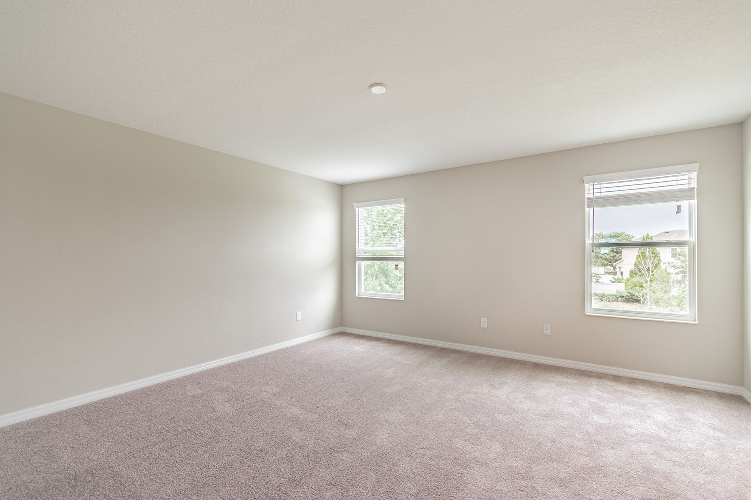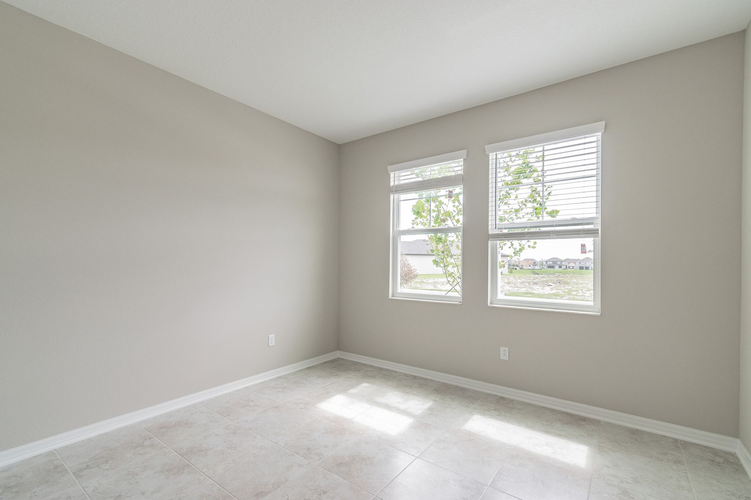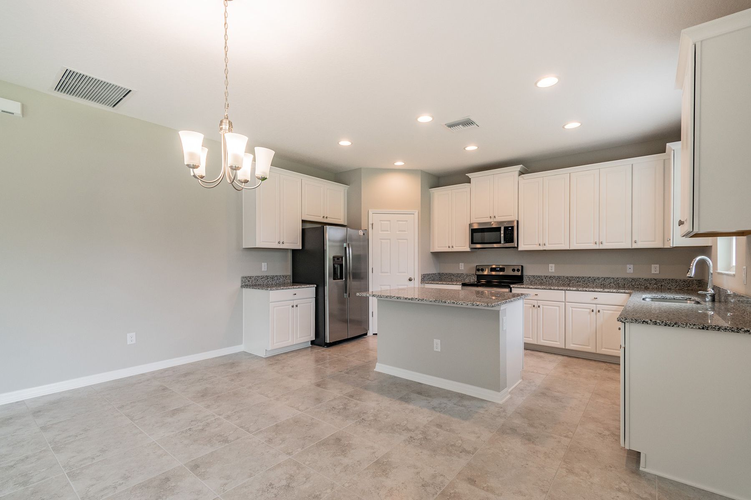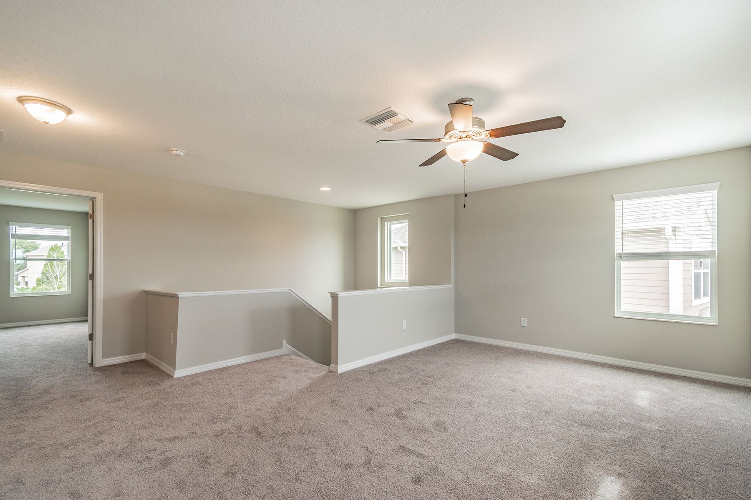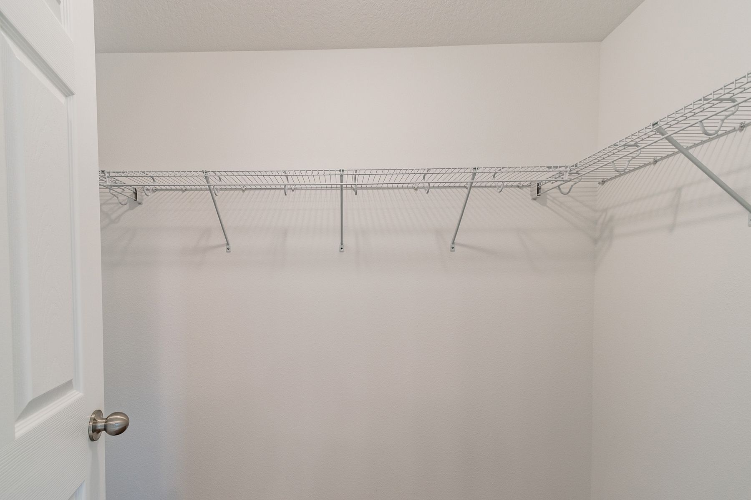Related Properties in This Community
| Name | Specs | Price |
|---|---|---|
 Mira Lago
Mira Lago
|
$569,220 | |
 Miranda Plan
Miranda Plan
|
3 BR | 2 BA | 2 GR | 2,214 SQ FT | $341,990 |
 Miralles Plan
Miralles Plan
|
3 BR | 2.5 BA | 2 GR | 2,143 SQ FT | $339,990 |
 Mira Lago Plan
Mira Lago Plan
|
5 BR | 3 BA | 3 GR | 3,531 SQ FT | $418,990 |
 Marque Plan
Marque Plan
|
3 BR | 2 BA | 2 GR | 1,758 SQ FT | $316,990 |
 Herrera Plan
Herrera Plan
|
3 BR | 2.5 BA | 2 GR | 2,292 SQ FT | $347,990 |
 Dali Plan
Dali Plan
|
4 BR | 2.5 BA | 3 GR | 3,292 SQ FT | $408,990 |
 Castellana Plan
Castellana Plan
|
3 BR | 2.5 BA | 2 GR | 2,585 SQ FT | $349,990 |
 Casanova Plan
Casanova Plan
|
3 BR | 2.5 BA | 2 GR | 2,589 SQ FT | $361,990 |
 Barcello Plan
Barcello Plan
|
4 BR | 3 BA | 3 GR | 2,313 SQ FT | $377,990 |
 Barcello Bonus Plan
Barcello Bonus Plan
|
4 BR | 3 BA | 3 GR | 3,155 SQ FT | $400,990 |
 Alenza Plan
Alenza Plan
|
4 BR | 2.5 BA | 2 GR | 3,316 SQ FT | $409,990 |
 7989 Roma Dune Drive (Dali)
7989 Roma Dune Drive (Dali)
|
5 BR | 3.5 BA | 3 GR | 3,292 SQ FT | Price Not Available |
 7840 Abby Brooks Cr (Columbus)
7840 Abby Brooks Cr (Columbus)
|
4 BR | 2.5 BA | 2 GR | 3,230 SQ FT | $420,925 |
 Tybee Plan
Tybee Plan
|
5 BR | 3 BA | 2 GR | 2,615 SQ FT | $415,990 |
 Tropic Plan
Tropic Plan
|
3 BR | 2 BA | 2 GR | 1,565 SQ FT | $271,990 |
 Tbd Abby Brooks Cr (Miramar)
Tbd Abby Brooks Cr (Miramar)
|
4 BR | 2 BA | 2 GR | 2,151 SQ FT | $328,950 |
 Summerwood Plan
Summerwood Plan
|
2 BR | 2 BA | 2 GR | 1,861 SQ FT | $428,990 |
 Summerwood Grand Plan
Summerwood Grand Plan
|
2 BR | 2 BA | 2 GR | 2,911 SQ FT | $515,990 |
 Starboard Plan
Starboard Plan
|
3 BR | 2 BA | 2 GR | 1,853 SQ FT | $280,990 |
 Seamist Plan
Seamist Plan
|
3 BR | 2 BA | 2 GR | 2,172 SQ FT | $296,990 |
 Sandhill Plan
Sandhill Plan
|
4 BR | 2 BA | 3 GR | 3,222 SQ FT | $520,990 |
 Rockford Plan
Rockford Plan
|
3 BR | 2 BA | 2 GR | 2,219 SQ FT | $314,400 |
 Palm Plan
Palm Plan
|
4 BR | 2 BA | 3 GR | 2,503 SQ FT | $377,990 |
 Palm Grand Plan
Palm Grand Plan
|
6 BR | 3 BA | 3 GR | 4,073 SQ FT | $456,990 |
 Oasis Plan
Oasis Plan
|
3 BR | 2 BA | 2 GR | 2,162 SQ FT | $328,990 |
 Miramar Plan
Miramar Plan
|
4 BR | 2 BA | 2 GR | 2,151 SQ FT | $308,400 |
 McNair Plan
McNair Plan
|
4 BR | 3 BA | 2 GR | 2,207 SQ FT | $394,990 |
 Marina Plan
Marina Plan
|
3 BR | 2 BA | 2 GR | 1,674 SQ FT | $351,990 |
 Hamden Plan
Hamden Plan
|
3 BR | 2.5 BA | 2 GR | 1,822 SQ FT | $336,990 |
 Drexel Plan
Drexel Plan
|
3 BR | 2 BA | 2 GR | 1,971 SQ FT | $300,400 |
 Dockside Plan
Dockside Plan
|
2 BR | 2.5 BA | 3 GR | 2,537 SQ FT | $486,990 |
 Dockside Grand Plan
Dockside Grand Plan
|
4 BR | 3.5 BA | 3 GR | 4,274 SQ FT | $596,990 |
 Daniel Plan
Daniel Plan
|
4 BR | 2 BA | 2 GR | 1,580 SQ FT | $323,990 |
 Columbus Plan
Columbus Plan
|
4 BR | 2 BA | 2 GR | 3,230 SQ FT | $374,400 |
 Collier Plan
Collier Plan
|
2 BR | 2 BA | 2 GR | 1,433 SQ FT | $317,990 |
 Citrus Grove Plan
Citrus Grove Plan
|
4 BR | 2.5 BA | 3 GR | 2,855 SQ FT | $477,990 |
 Carlisle Plan
Carlisle Plan
|
4 BR | 2 BA | 2 GR | 2,797 SQ FT | $342,400 |
 Baybury Plan
Baybury Plan
|
4 BR | 2 BA | 2 GR | 2,931 SQ FT | $351,400 |
 Ashton Plan
Ashton Plan
|
3 BR | 2 BA | 2 GR | 1,702 SQ FT | $290,400 |
 9672 Ibis Grove Boulevard (Summerwood)
9672 Ibis Grove Boulevard (Summerwood)
|
3 BR | 3 BA | 2 GR | 2,754 SQ FT | $442,370 |
 8277 Abby Brooks Cr (Columbus)
8277 Abby Brooks Cr (Columbus)
|
4 BR | 2.5 BA | 2 GR | 3,230 SQ FT | $458,110 |
 8117 Abby Brooks Cr (Carlisle)
8117 Abby Brooks Cr (Carlisle)
|
4 BR | 2.5 BA | 2 GR | 2,802 SQ FT | $367,325 |
 7930 Abby Brooks Cr (Carlisle)
7930 Abby Brooks Cr (Carlisle)
|
4 BR | 2.5 BA | 2 GR | 2,797 SQ FT | $373,325 |
 7610 Abby Brooks Cr (Carlisle)
7610 Abby Brooks Cr (Carlisle)
|
4 BR | 2.5 BA | 2 GR | 2,797 SQ FT | $382,525 |
| Name | Specs | Price |
(Contact agent for address) Renau
YOU'VE GOT QUESTIONS?
REWOW () CAN HELP
Home Info of Renau
The covered entry and front door of this two-story home open up to a foyer that presents a beautiful sight line through the interior of the home out to the backyard. To the side of the foyer are a spacious den and a powder room that you can opt to convert to a guest bedroom and a full bath, perfect for housing out-of-town friends and relatives. Once through the foyer, this open floor plan features the family room to one side- with a patio slab that sits just outside the sliding glass door - and the kitchen and dining area off to the other side. The kitchen is equipped with a center island that keeps the cook involved in all that happens throughout the main living space of this home. And you'll love the extra storage underneath the stairs that lead to the second floor. That's where you will find the master suite. The master bath features a private commode area and a walk-in closet. Off to the side of the stairs is the spectacular game room - an open loft area that makes an ideal homework zone or after-school gathering space for the kids. This game room can be optioned into a fourth bedroom or an enclosed media room. Next to this space is a convenient laundry closet and utility room, and further down the hall are two bedrooms and the full bath that they share. Come visit to see this great floorplan design for yourself. Contact us today to schedule a tour!
Home Highlights for Renau
Information last updated on October 20, 2020
- Price: $400,420
- 2507 Square Feet
- Status: Under Construction
- 4 Bedrooms
- 3 Garages
- Zip: 33545
- 3 Full Bathrooms, 1 Half Bathroom
- 2 Stories
- Move In Date November 2020
Plan Amenities included
- Master Bedroom Upstairs
Community Info
Welcome to one of the most premier new communities in the Tampa Bay Area. Welcome home to Epperson in Wesley Chapel. You have never seen a community quite like this one, featuring the nation’s first Crystal Lagoon amenity! This amenity elevates what it means to be able to enjoy a fun Florida lifestyle, all without leaving your community.
Some of the features of this amazing lagoon amenity include over 7 acres of crystal blue waters, tiki areas, a beach area with palm trees, a slide and climbing wall, a floating obstacle course, a dock for paddleboards and kayaks, a swim-up bar, and a covered stage area for live music and entertainment. But wait, there’s more! Epperson also features a dog park, a green space, miles of trails, a covered playground, and golf cart paths. There are amenities abound in this community for you to enjoy!
Epperson features beautiful new homes in Wesley Chapel that are part of our Smart Series Premier Collection. With Smart Series, your home buying process becomes quick and easy. We have already preselected all of today’s latest trends in design and incorporated them into three designer upgraded interior packages. We also offer value engineered floorplans with an emphasis on popular selects and optimum livability. With Smart Series, you get the same quality, same integrity, and same M/I Homes brand promise—and now more value. Smart Series is a smarter process, smarter design, and an even smarter decision.
This premier location is perfect if you are looking for quick and easy access to the entire Tampa Bay area. Some of the most frequented shopping destinations in all of Tampa are located nearby: Cypress Creek Town Center and Tampa Premium Outlets are just ten miles away,
Amenities
-
Health & Fitness
- Pool
- Trails
-
Community Services
- Play Ground
- Park
- Community Center
-
Social Activities
- Club House


