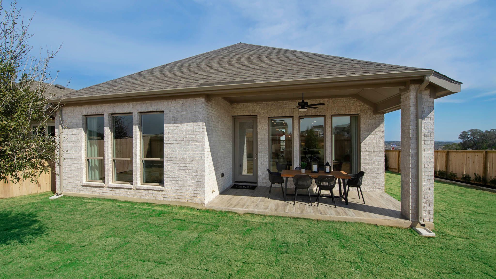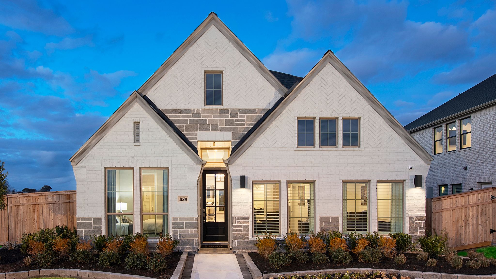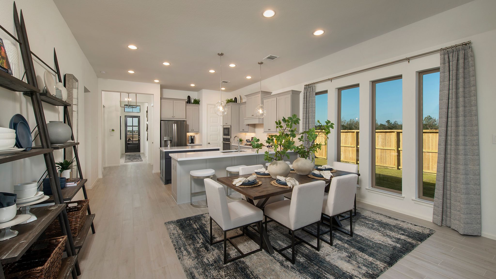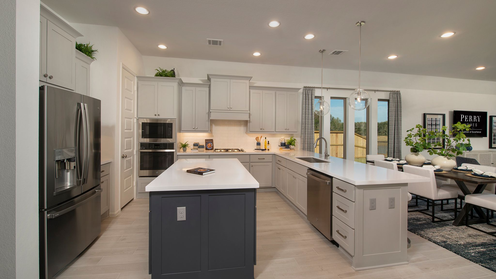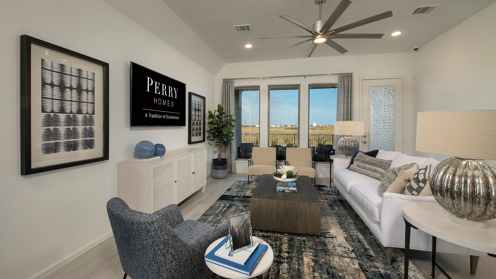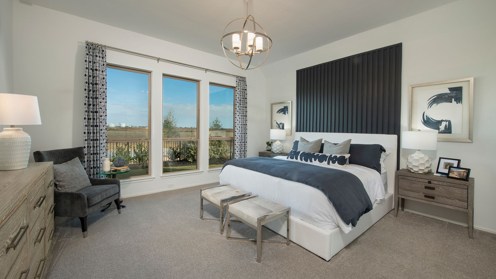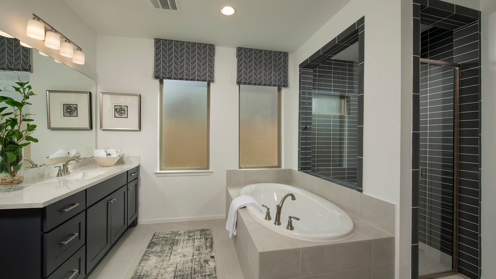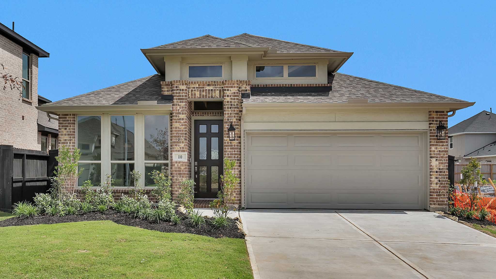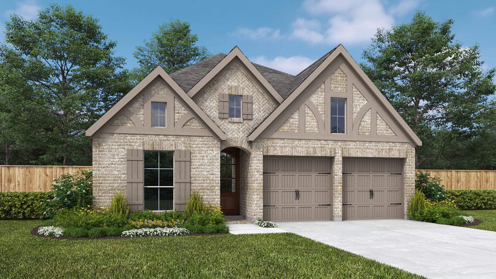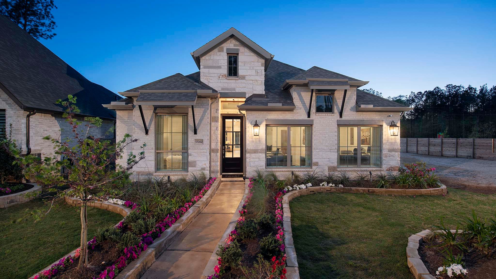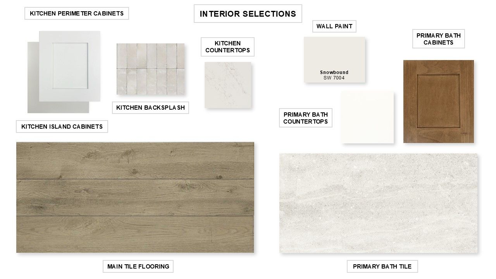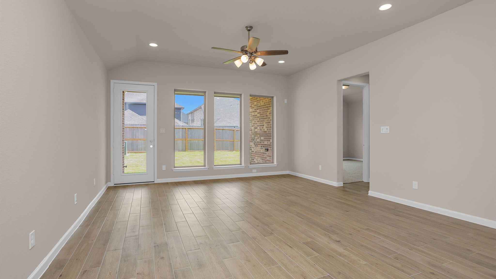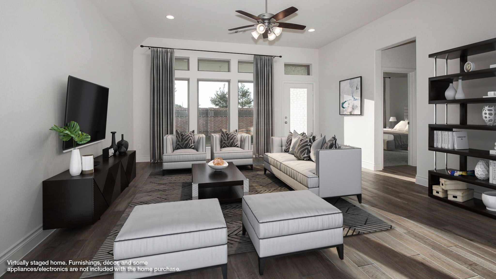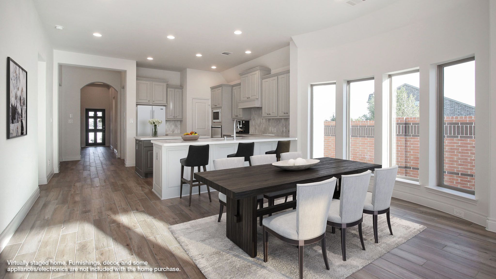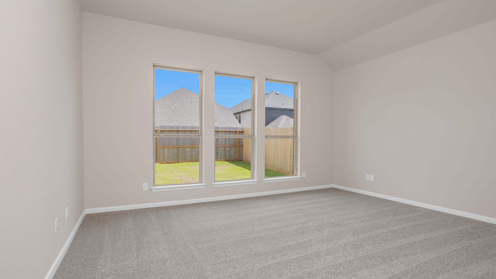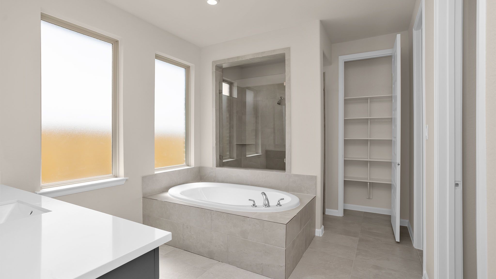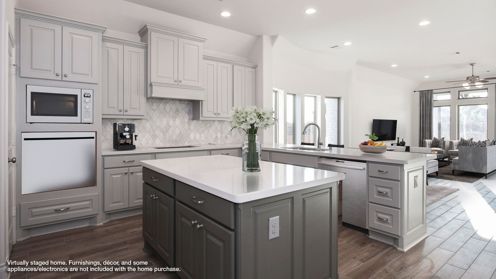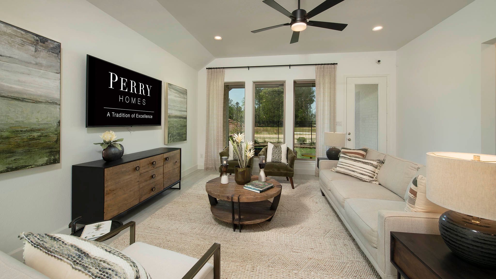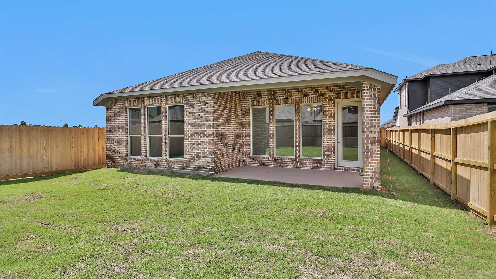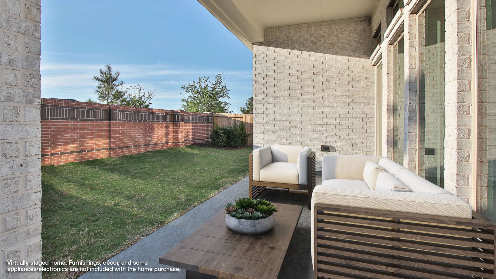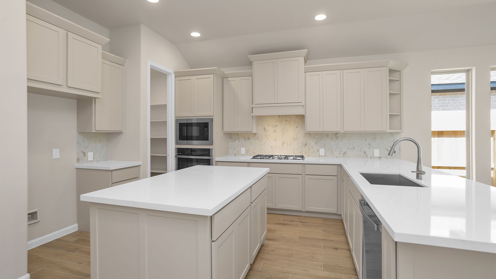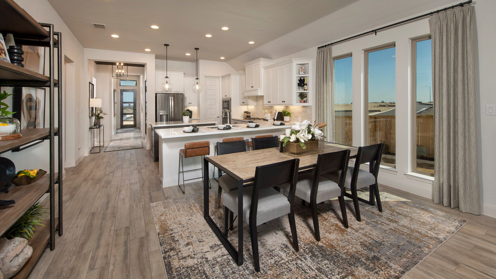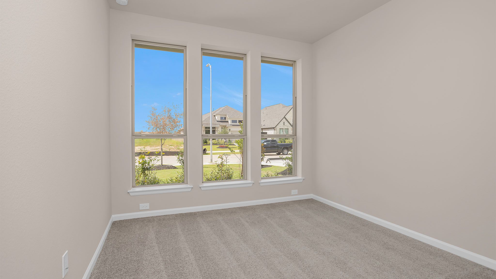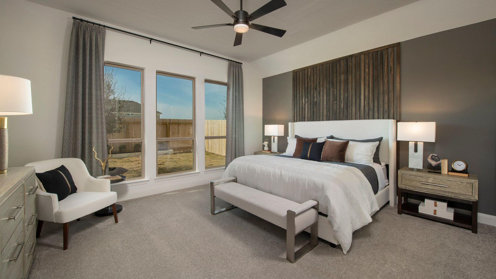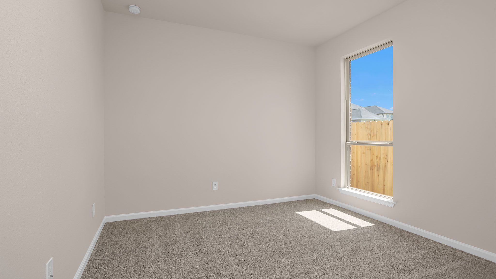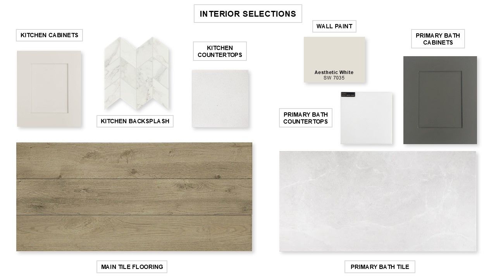Related Properties in This Community
| Name | Specs | Price |
|---|---|---|
 Elson
Elson
|
$444,990 | |
 Carolcrest
Carolcrest
|
$533,179 | |
 2594W
2594W
|
$572,900 | |
 2593W
2593W
|
$593,900 | |
 Sedona
Sedona
|
$590,000 | |
 Manhattan
Manhattan
|
$615,580 | |
 Dunlap
Dunlap
|
$475,000 | |
 Busch
Busch
|
$524,990 | |
 2662W
2662W
|
$570,900 | |
 2410W
2410W
|
$549,900 | |
 2049W
2049W
|
$520,900 | |
 Sedona Plan
Sedona Plan
|
4 BR | 3.5 BA | 2 GR | 2,577 SQ FT | $384,990 |
 Manhattan Plan
Manhattan Plan
|
4 BR | 3 BA | 2 GR | 2,288 SQ FT | $364,990 |
 Elson Plan
Elson Plan
|
3 BR | 2 BA | 2 GR | 1,693 SQ FT | $314,990 |
 Dunlap Plan
Dunlap Plan
|
3 BR | 2 BA | 2 GR | 2,070 SQ FT | $339,990 |
 Carolcrest Plan
Carolcrest Plan
|
3 BR | 2 BA | 2 GR | 1,855 SQ FT | $322,990 |
 Busch Plan
Busch Plan
|
3 BR | 2.5 BA | 2 GR | 2,292 SQ FT | $368,990 |
 Athens Plan
Athens Plan
|
4 BR | 3 BA | 2 GR | 2,191 SQ FT | $356,990 |
 422 Pure Parsley Path (Manhattan)
422 Pure Parsley Path (Manhattan)
|
4 BR | 3 BA | 2 GR | 2,288 SQ FT | $413,518 |
 951 SWEET SESAME STREET (1984W)
951 SWEET SESAME STREET (1984W)
|
3 BR | 2 BA | 2 GR | 1,984 SQ FT | $426,900 |
 414 PURE PARSLEY PATH (2169W)
414 PURE PARSLEY PATH (2169W)
|
4 BR | 3 BA | 2 GR | 2,169 SQ FT | $407,900 |
 414 JOLLY GINGER DRIVE (1950W)
414 JOLLY GINGER DRIVE (1950W)
|
3 BR | 2 BA | 2 GR | 1,950 SQ FT | $376,900 |
 411 JOLLY GINGER DRIVE (2169W)
411 JOLLY GINGER DRIVE (2169W)
|
4 BR | 3 BA | 2 GR | 2,169 SQ FT | $410,900 |
 326 PURE PARSLEY PATH (1950W)
326 PURE PARSLEY PATH (1950W)
|
3 BR | 2 BA | 2 GR | 1,950 SQ FT | $381,900 |
 314 PURE PARSLEY PATH (2180W)
314 PURE PARSLEY PATH (2180W)
|
4 BR | 3 BA | 2 GR | 2,180 SQ FT | $399,900 |
 2594W Plan
2594W Plan
|
4 BR | 3 BA | 2 GR | 2,594 SQ FT | $420,900 |
 2442W Plan
2442W Plan
|
4 BR | 2.5 BA | 2 GR | 2,442 SQ FT | $401,900 |
 2188W Plan
2188W Plan
|
4 BR | 3 BA | 2 GR | 2,188 SQ FT | $390,900 |
 2180W Plan
2180W Plan
|
4 BR | 3 BA | 2 GR | 2,180 SQ FT | $382,900 |
 2169W Plan
2169W Plan
|
4 BR | 3 BA | 2 GR | 2,169 SQ FT | $389,900 |
 2100W Plan
2100W Plan
|
3 BR | 3 BA | 2 GR | 2,100 SQ FT | $381,900 |
 2079W Plan
2079W Plan
|
4 BR | 2 BA | 2 GR | 2,079 SQ FT | $369,900 |
 2049W Plan
2049W Plan
|
4 BR | 3 BA | 2 GR | 2,049 SQ FT | $382,900 |
 2026W Plan
2026W Plan
|
3 BR | 2 BA | 2 GR | 2,026 SQ FT | $368,900 |
 1992W Plan
1992W Plan
|
4 BR | 2 BA | 2 GR | 1,992 SQ FT | $363,900 |
 1984W Plan
1984W Plan
|
3 BR | 2 BA | 2 GR | 1,984 SQ FT | $361,900 |
 1950W Plan
1950W Plan
|
3 BR | 2 BA | 2 GR | 1,950 SQ FT | $358,900 |
 1773W Plan
1773W Plan
|
3 BR | 2 BA | 2 GR | 1,773 SQ FT | $351,900 |
 1653W Plan
1653W Plan
|
3 BR | 2 BA | 2 GR | 1,653 SQ FT | $337,900 |
 1577W Plan
1577W Plan
|
3 BR | 2 BA | 2 GR | 1,577 SQ FT | $325,900 |
| Name | Specs | Price |
2169W
Price from: $538,900Please call us for updated information!
YOU'VE GOT QUESTIONS?
REWOW () CAN HELP
Home Info of 2169W
Extended entry with 12-foot ceiling leads to open kitchen, dining area and family room with 10-foot ceilings throughout. Kitchen features center island with built-in seating. Family room features wall of windows. Primary suite with 10-foot ceiling and wall of windows. Dual vanities, garden tub, separate glass-enclosed shower and large walk-in closet in primary bath. A guest suite with private bath adds to this four-bedroom home. Covered backyard patio. Mud room off two-car garage. Representative Images. Features and specifications may vary by community.
Home Highlights for 2169W
Information last updated on July 03, 2025
- Price: $538,900
- 2169 Square Feet
- Status: Plan
- 4 Bedrooms
- 2 Garages
- Zip: 77406
- 3 Bathrooms
- 1 Story
Plan Amenities included
- Primary Bedroom Downstairs
Community Info
Harvest Green is an innovative 1,300-acre master-planned community with convenient accessibility to Houston's Energy Corridor and the Sugar Land area via the newly completed Grand Parkway (HWY 99). An Agro-community, Harvest Green is truly unique and offers residents the chance to get involved in farm life and nature, with a in-house farm where residents not only have access to fresh produce, but can involve themselves in farm-to-table concepts! Along with farm-fun, residents also have access to a lifestyle director and a rec center with pool, patio, fitness center, park, playground, and more, making community involvement the focus! Harvest Green is five miles from the Westpark Tollway and one mile from Highway 90A with easy commutes to the Galleria area and downtown Houston via the Westpark Tollway. A quaint family-friendly nook near exciting Sugar Land!
Actual schools may vary. Contact the builder for more information.
Amenities
-
Health & Fitness
- Tennis
- Pool
- Trails
- Volleyball
-
Community Services
- Playground
- Park
-
Local Area Amenities
- Greenbelt
- Lake
Area Schools
-
Lamar Consolidated Independent School District
- Bentley Elementary School
- Wertheimer Middle School
- Briscoe Junior High School
- Foster High School
Actual schools may vary. Contact the builder for more information.

