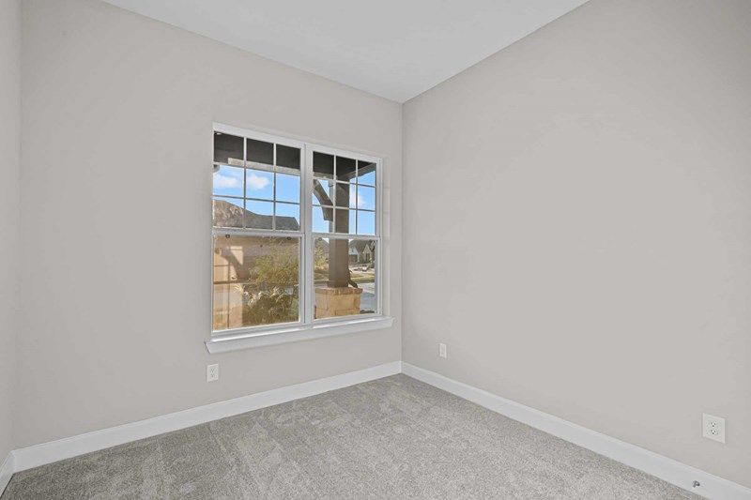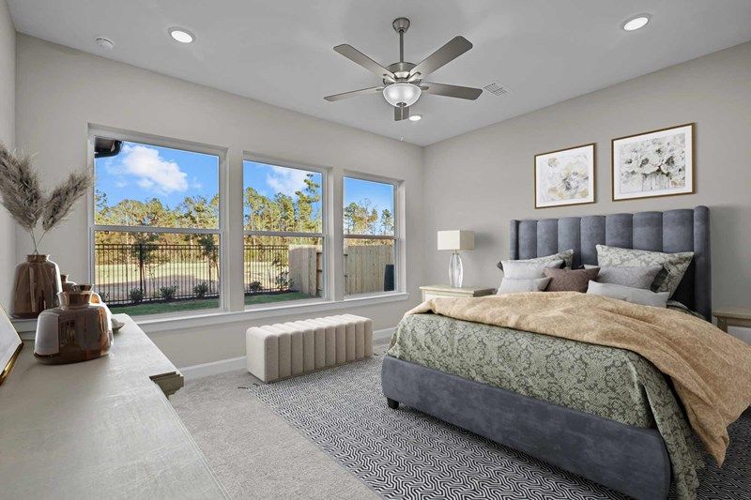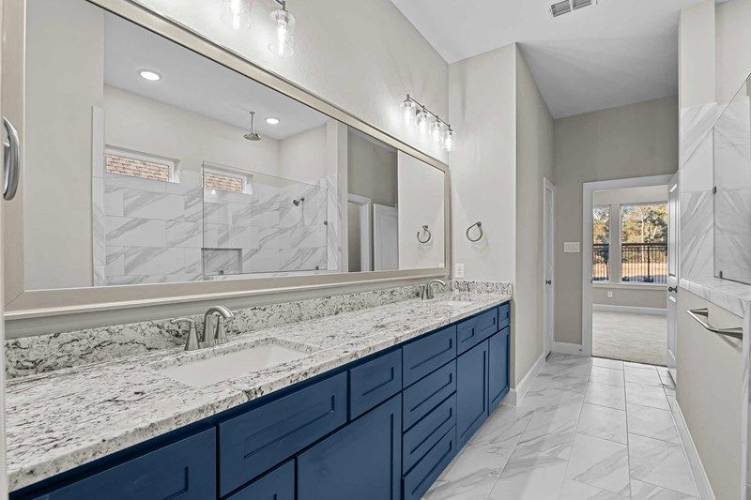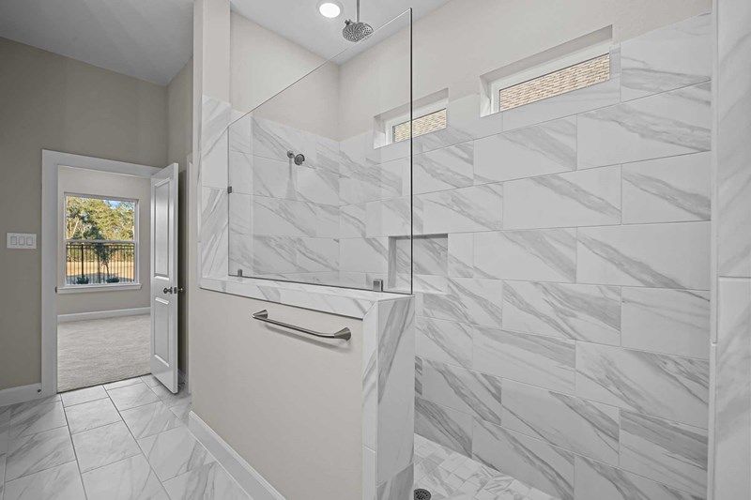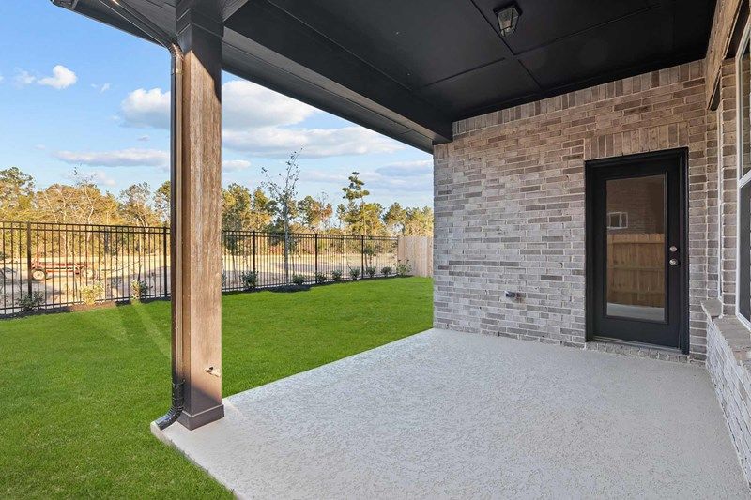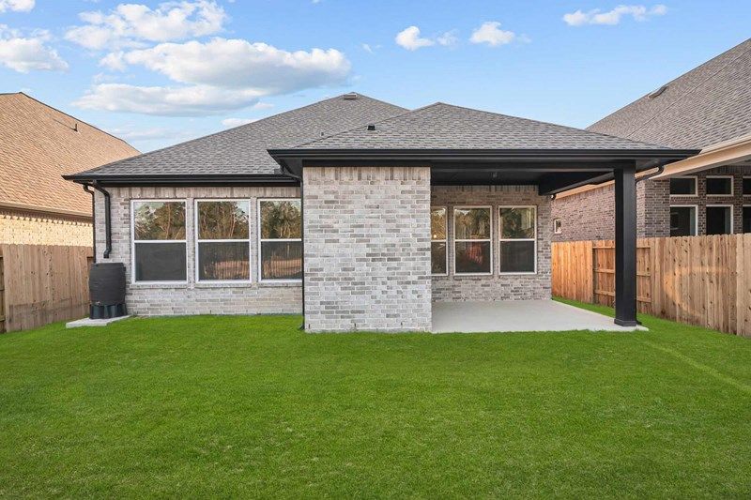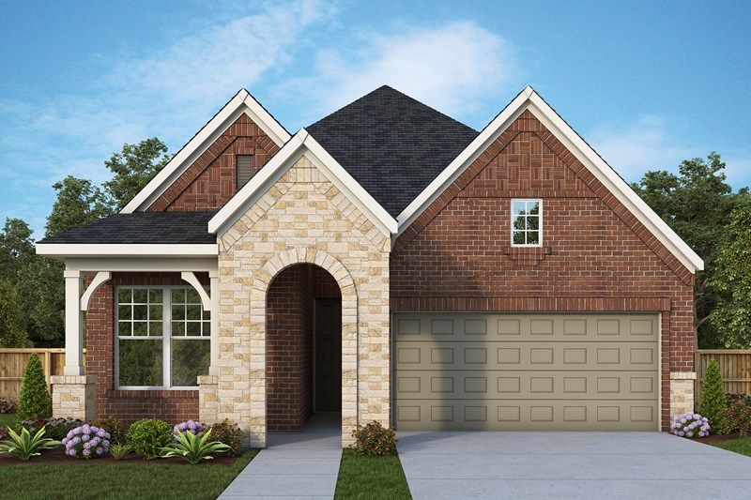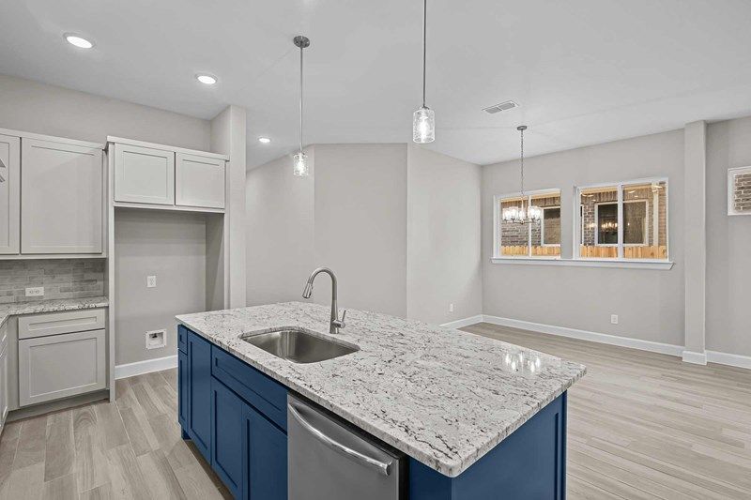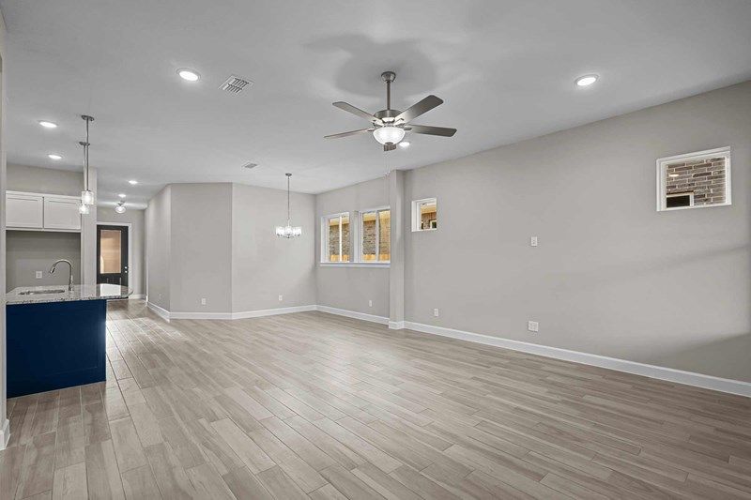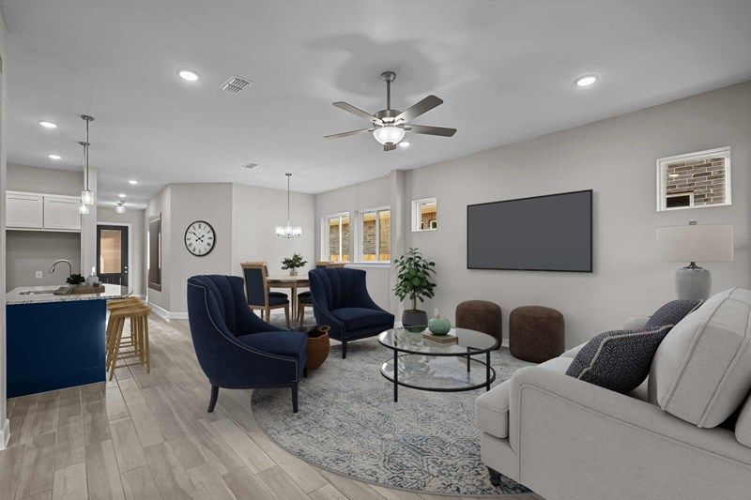Related Properties in This Community
| Name | Specs | Price |
|---|---|---|
 2169W
2169W
|
$538,900 | |
 Carolcrest
Carolcrest
|
$533,179 | |
 2594W
2594W
|
$572,900 | |
 2593W
2593W
|
$593,900 | |
 Sedona
Sedona
|
$590,000 | |
 Manhattan
Manhattan
|
$615,580 | |
 Dunlap
Dunlap
|
$475,000 | |
 Busch
Busch
|
$524,990 | |
 2662W
2662W
|
$570,900 | |
 2410W
2410W
|
$549,900 | |
 2049W
2049W
|
$520,900 | |
 Sedona Plan
Sedona Plan
|
4 BR | 3.5 BA | 2 GR | 2,577 SQ FT | $384,990 |
 Manhattan Plan
Manhattan Plan
|
4 BR | 3 BA | 2 GR | 2,288 SQ FT | $364,990 |
 Elson Plan
Elson Plan
|
3 BR | 2 BA | 2 GR | 1,693 SQ FT | $314,990 |
 Dunlap Plan
Dunlap Plan
|
3 BR | 2 BA | 2 GR | 2,070 SQ FT | $339,990 |
 Carolcrest Plan
Carolcrest Plan
|
3 BR | 2 BA | 2 GR | 1,855 SQ FT | $322,990 |
 Busch Plan
Busch Plan
|
3 BR | 2.5 BA | 2 GR | 2,292 SQ FT | $368,990 |
 Athens Plan
Athens Plan
|
4 BR | 3 BA | 2 GR | 2,191 SQ FT | $356,990 |
 422 Pure Parsley Path (Manhattan)
422 Pure Parsley Path (Manhattan)
|
4 BR | 3 BA | 2 GR | 2,288 SQ FT | $413,518 |
 951 SWEET SESAME STREET (1984W)
951 SWEET SESAME STREET (1984W)
|
3 BR | 2 BA | 2 GR | 1,984 SQ FT | $426,900 |
 414 PURE PARSLEY PATH (2169W)
414 PURE PARSLEY PATH (2169W)
|
4 BR | 3 BA | 2 GR | 2,169 SQ FT | $407,900 |
 414 JOLLY GINGER DRIVE (1950W)
414 JOLLY GINGER DRIVE (1950W)
|
3 BR | 2 BA | 2 GR | 1,950 SQ FT | $376,900 |
 411 JOLLY GINGER DRIVE (2169W)
411 JOLLY GINGER DRIVE (2169W)
|
4 BR | 3 BA | 2 GR | 2,169 SQ FT | $410,900 |
 326 PURE PARSLEY PATH (1950W)
326 PURE PARSLEY PATH (1950W)
|
3 BR | 2 BA | 2 GR | 1,950 SQ FT | $381,900 |
 314 PURE PARSLEY PATH (2180W)
314 PURE PARSLEY PATH (2180W)
|
4 BR | 3 BA | 2 GR | 2,180 SQ FT | $399,900 |
 2594W Plan
2594W Plan
|
4 BR | 3 BA | 2 GR | 2,594 SQ FT | $420,900 |
 2442W Plan
2442W Plan
|
4 BR | 2.5 BA | 2 GR | 2,442 SQ FT | $401,900 |
 2188W Plan
2188W Plan
|
4 BR | 3 BA | 2 GR | 2,188 SQ FT | $390,900 |
 2180W Plan
2180W Plan
|
4 BR | 3 BA | 2 GR | 2,180 SQ FT | $382,900 |
 2169W Plan
2169W Plan
|
4 BR | 3 BA | 2 GR | 2,169 SQ FT | $389,900 |
 2100W Plan
2100W Plan
|
3 BR | 3 BA | 2 GR | 2,100 SQ FT | $381,900 |
 2079W Plan
2079W Plan
|
4 BR | 2 BA | 2 GR | 2,079 SQ FT | $369,900 |
 2049W Plan
2049W Plan
|
4 BR | 3 BA | 2 GR | 2,049 SQ FT | $382,900 |
 2026W Plan
2026W Plan
|
3 BR | 2 BA | 2 GR | 2,026 SQ FT | $368,900 |
 1992W Plan
1992W Plan
|
4 BR | 2 BA | 2 GR | 1,992 SQ FT | $363,900 |
 1984W Plan
1984W Plan
|
3 BR | 2 BA | 2 GR | 1,984 SQ FT | $361,900 |
 1950W Plan
1950W Plan
|
3 BR | 2 BA | 2 GR | 1,950 SQ FT | $358,900 |
 1773W Plan
1773W Plan
|
3 BR | 2 BA | 2 GR | 1,773 SQ FT | $351,900 |
 1653W Plan
1653W Plan
|
3 BR | 2 BA | 2 GR | 1,653 SQ FT | $337,900 |
 1577W Plan
1577W Plan
|
3 BR | 2 BA | 2 GR | 1,577 SQ FT | $325,900 |
| Name | Specs | Price |
Elson
Price from: $444,990Please call us for updated information!
YOU'VE GOT QUESTIONS?
REWOW () CAN HELP
Home Info of Elson
Build your dream home in Harvest Green with the spacious and beautiful Elson floor plan by David Weekley Homes. Begin and end each day in your luxurious Owner's Retreat, which includes an en suite bathroom and walk-in closet. Each spare bedroom offers a vibrant place for unique personalities to grow and make their own. Your open-concept living spaces provide a sensational opportunity to create your perfect dining, family gathering, and entertaining atmosphere. The chef's kitchen includes a presentation island and plenty of room to prepare and share your culinary specialties. Get the most out of calm evenings and fun-filled weekends in the shade of the soothing covered porch. David Weekley's World-class Customer Service will make the building process a delight for your impressive new home in Richmond, Texas.
Home Highlights for Elson
Information last updated on July 10, 2025
- Price: $444,990
- 1711 Square Feet
- Status: Plan
- 3 Bedrooms
- 2 Garages
- Zip: 77406
- 2 Bathrooms
- 1 Story
Plan Amenities included
- Primary Bedroom Downstairs
Community Info
A new section of homes from David Weekley Homes are now selling in Harvest Green 45’! This master-planned community in Richmond, Texas, offers amazing outdoor leisure and activity amenities, including the 12-acre Village Farm, where Homeowners can grow produce and small livestock. Here, you’ll enjoy award-winning floor plans from a Houston home builder known for giving you more, as well as:•More than 30 acres of lakes and waterways•280 acres of greenbelts, miles of trails and open space•50 acres of parkland and miles of trails•Resort-style pool, splash pad and playground•Event lawn and hall, clubhouse and amphitheater•Scenic views from the banks of Oyster Creek running through the community•Students attend on-site Fort Bend ISD schools, including James C. Neill Elementary, James Bowie Middle and Travis High schools•Additional on-site Fort Bend ISD elementary school planned for 2026•Planned community events, such as agricultural festivals and farmers markets•Messina Hof winery and restaurant
Actual schools may vary. Contact the builder for more information.
Amenities
-
Health & Fitness
- Tennis
- Pool
- Trails
-
Community Services
- Grounds Care
- Playground
- Park
- Community Center
-
Local Area Amenities
- Greenbelt
- Lake
-
Social Activities
- Club House
Area Schools
-
Fort Bend Independent School District
- James C Neill Elementary School
- James Bowie Middle School
- William B. Travis High School
Actual schools may vary. Contact the builder for more information.


