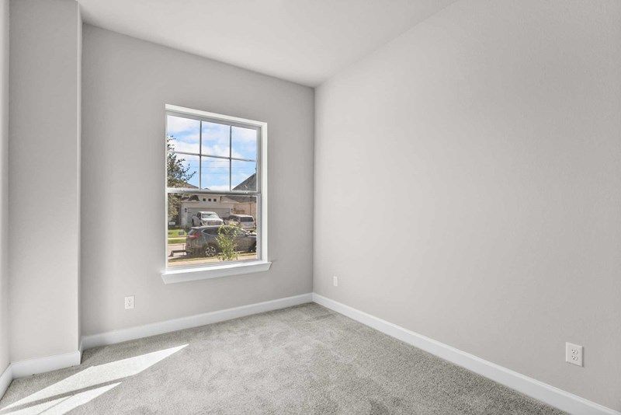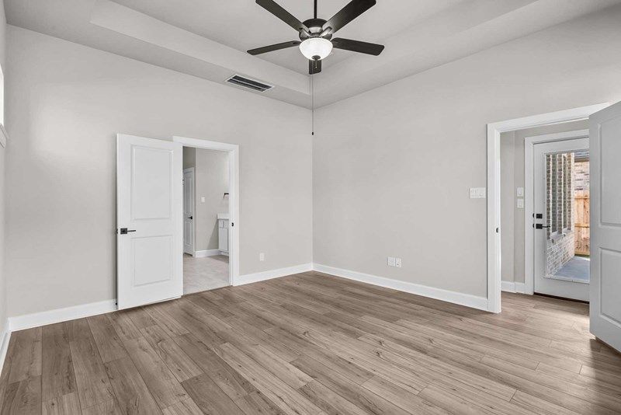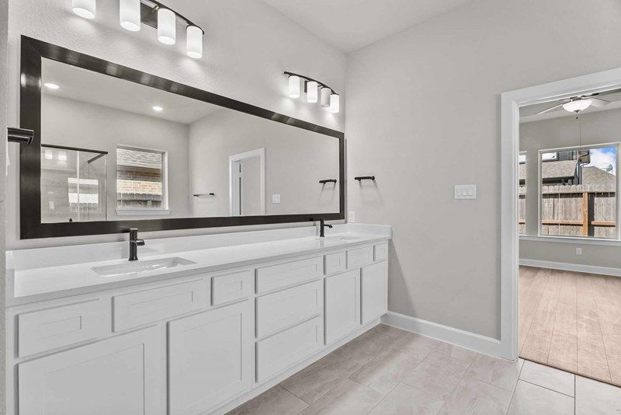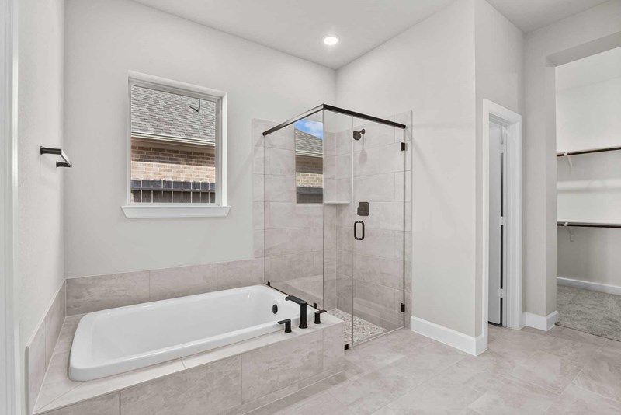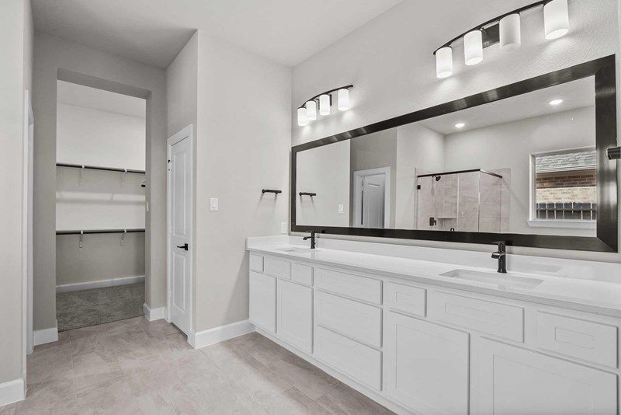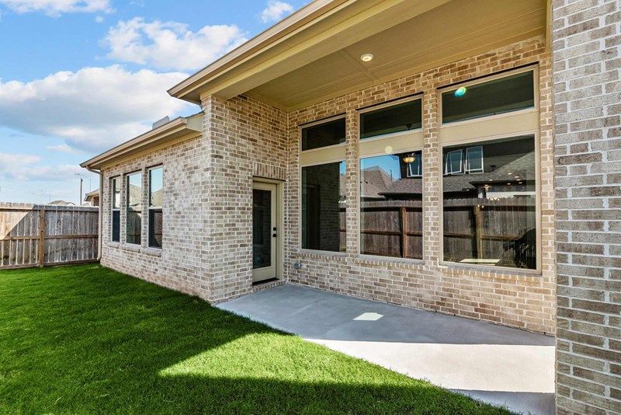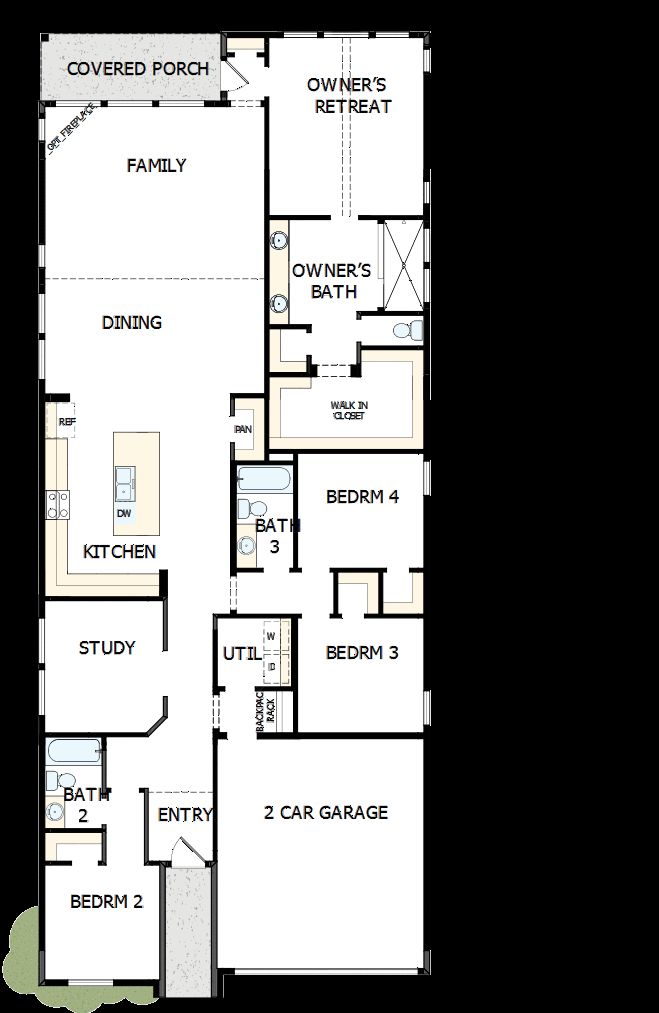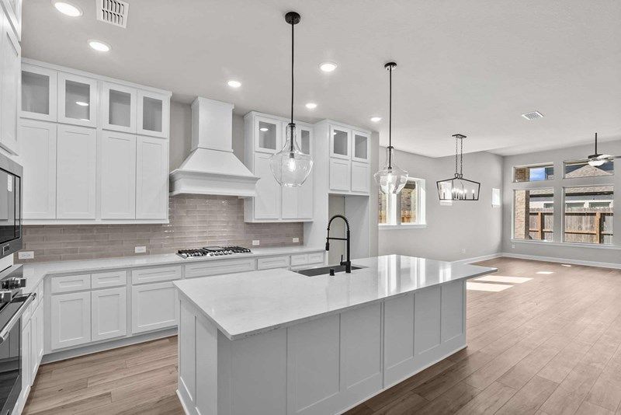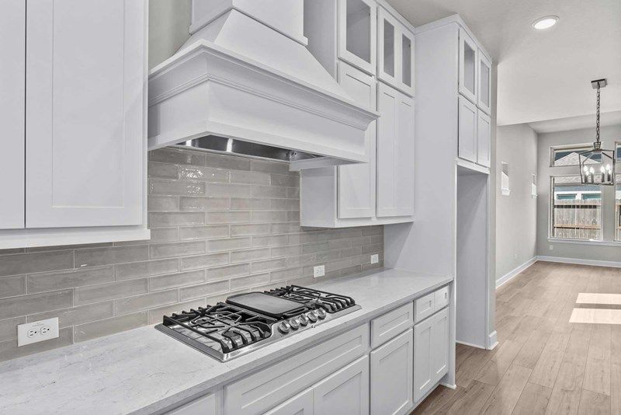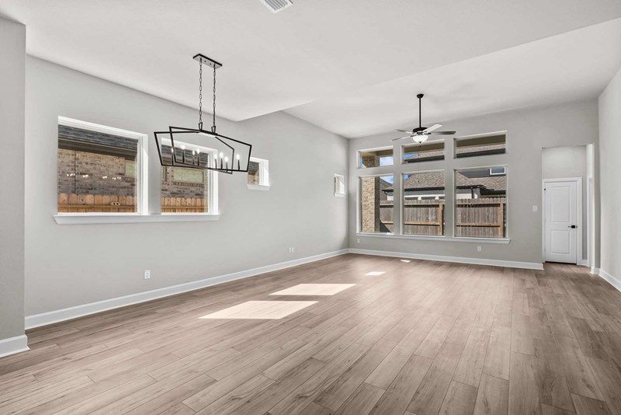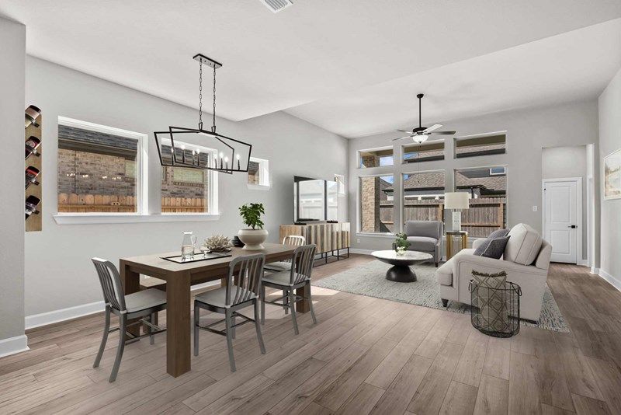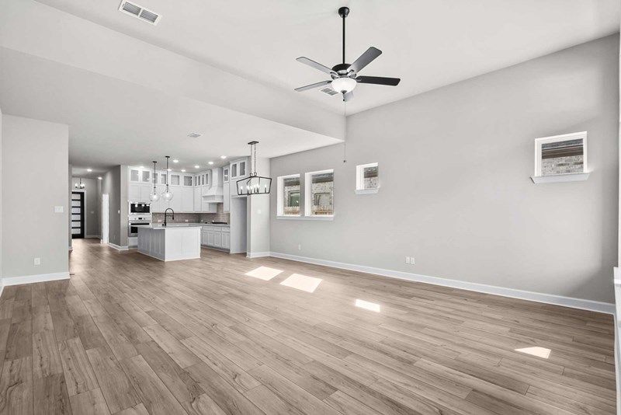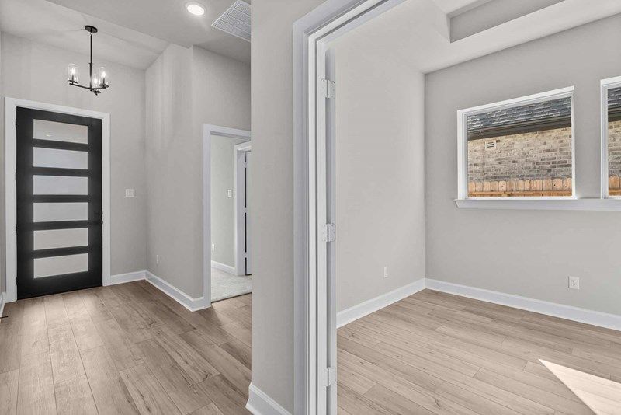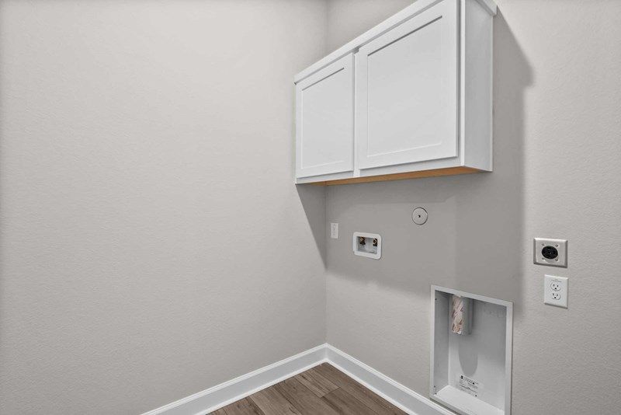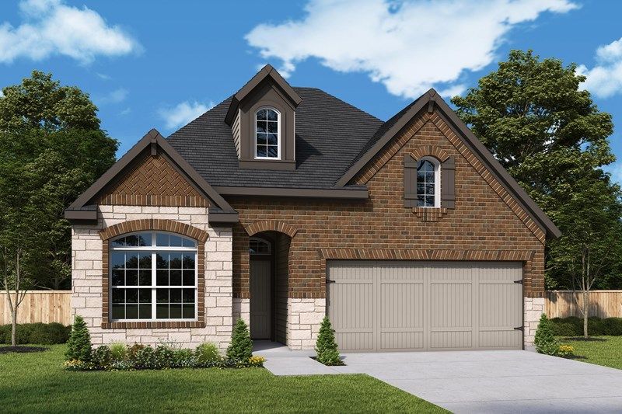Related Properties in This Community
| Name | Specs | Price |
|---|---|---|
 Elson
Elson
|
$444,990 | |
 2169W
2169W
|
$538,900 | |
 Carolcrest
Carolcrest
|
$533,179 | |
 2594W
2594W
|
$572,900 | |
 2593W
2593W
|
$593,900 | |
 Sedona
Sedona
|
$590,000 | |
 Dunlap
Dunlap
|
$475,000 | |
 Busch
Busch
|
$524,990 | |
 2662W
2662W
|
$570,900 | |
 2410W
2410W
|
$549,900 | |
 2049W
2049W
|
$520,900 | |
 Sedona Plan
Sedona Plan
|
4 BR | 3.5 BA | 2 GR | 2,577 SQ FT | $384,990 |
 Manhattan Plan
Manhattan Plan
|
4 BR | 3 BA | 2 GR | 2,288 SQ FT | $364,990 |
 Elson Plan
Elson Plan
|
3 BR | 2 BA | 2 GR | 1,693 SQ FT | $314,990 |
 Dunlap Plan
Dunlap Plan
|
3 BR | 2 BA | 2 GR | 2,070 SQ FT | $339,990 |
 Carolcrest Plan
Carolcrest Plan
|
3 BR | 2 BA | 2 GR | 1,855 SQ FT | $322,990 |
 Busch Plan
Busch Plan
|
3 BR | 2.5 BA | 2 GR | 2,292 SQ FT | $368,990 |
 Athens Plan
Athens Plan
|
4 BR | 3 BA | 2 GR | 2,191 SQ FT | $356,990 |
 422 Pure Parsley Path (Manhattan)
422 Pure Parsley Path (Manhattan)
|
4 BR | 3 BA | 2 GR | 2,288 SQ FT | $413,518 |
 951 SWEET SESAME STREET (1984W)
951 SWEET SESAME STREET (1984W)
|
3 BR | 2 BA | 2 GR | 1,984 SQ FT | $426,900 |
 414 PURE PARSLEY PATH (2169W)
414 PURE PARSLEY PATH (2169W)
|
4 BR | 3 BA | 2 GR | 2,169 SQ FT | $407,900 |
 414 JOLLY GINGER DRIVE (1950W)
414 JOLLY GINGER DRIVE (1950W)
|
3 BR | 2 BA | 2 GR | 1,950 SQ FT | $376,900 |
 411 JOLLY GINGER DRIVE (2169W)
411 JOLLY GINGER DRIVE (2169W)
|
4 BR | 3 BA | 2 GR | 2,169 SQ FT | $410,900 |
 326 PURE PARSLEY PATH (1950W)
326 PURE PARSLEY PATH (1950W)
|
3 BR | 2 BA | 2 GR | 1,950 SQ FT | $381,900 |
 314 PURE PARSLEY PATH (2180W)
314 PURE PARSLEY PATH (2180W)
|
4 BR | 3 BA | 2 GR | 2,180 SQ FT | $399,900 |
 2594W Plan
2594W Plan
|
4 BR | 3 BA | 2 GR | 2,594 SQ FT | $420,900 |
 2442W Plan
2442W Plan
|
4 BR | 2.5 BA | 2 GR | 2,442 SQ FT | $401,900 |
 2188W Plan
2188W Plan
|
4 BR | 3 BA | 2 GR | 2,188 SQ FT | $390,900 |
 2180W Plan
2180W Plan
|
4 BR | 3 BA | 2 GR | 2,180 SQ FT | $382,900 |
 2169W Plan
2169W Plan
|
4 BR | 3 BA | 2 GR | 2,169 SQ FT | $389,900 |
 2100W Plan
2100W Plan
|
3 BR | 3 BA | 2 GR | 2,100 SQ FT | $381,900 |
 2079W Plan
2079W Plan
|
4 BR | 2 BA | 2 GR | 2,079 SQ FT | $369,900 |
 2049W Plan
2049W Plan
|
4 BR | 3 BA | 2 GR | 2,049 SQ FT | $382,900 |
 2026W Plan
2026W Plan
|
3 BR | 2 BA | 2 GR | 2,026 SQ FT | $368,900 |
 1992W Plan
1992W Plan
|
4 BR | 2 BA | 2 GR | 1,992 SQ FT | $363,900 |
 1984W Plan
1984W Plan
|
3 BR | 2 BA | 2 GR | 1,984 SQ FT | $361,900 |
 1950W Plan
1950W Plan
|
3 BR | 2 BA | 2 GR | 1,950 SQ FT | $358,900 |
 1773W Plan
1773W Plan
|
3 BR | 2 BA | 2 GR | 1,773 SQ FT | $351,900 |
 1653W Plan
1653W Plan
|
3 BR | 2 BA | 2 GR | 1,653 SQ FT | $337,900 |
 1577W Plan
1577W Plan
|
3 BR | 2 BA | 2 GR | 1,577 SQ FT | $325,900 |
| Name | Specs | Price |
Manhattan
Price from: $615,580Please call us for updated information!
YOU'VE GOT QUESTIONS?
REWOW () CAN HELP
Home Info of Manhattan
Welcome home to the Manhattan Plan by David Weekley Homes in Harvest Green! Birthday parties, cookouts, and quiet evenings are just a few of the outdoor leisure opportunities supported by oversized side yards that surround the breezy covered patio with no rear neighbors. Seemlessly transition from the outside to the inside each day through your oversized sliding glass door to leads to the open concept family room. Craft the parlor, game room, or home office you've been dreaming of in the welcoming study. The sleek kitchen presents an expansive place for the resident chef to showcase their skills with an impressive 9' gathering island and floor to ceiling cabinetry finished in an elegant two color scheme of white and natural dark wood that accompanied by upgraded built-in appliances. Gather in the open-concept dining and family room with taller 12' ceilings made to celebrate special achievements and create cherished memories together. Your blissful Owner's Retreat offers an everyday escape from the outside world with a tall vaulted ceiling that enriches each day and the includes a resort-style bathroom with a large deluxe walk-in closet. Each of the 3 additional spare bedrooms are situated to maximize privacy, closet space, and individual potential with 2 additional bathrooms for family and guest. Don't miss out on your final opportunity to live in the award winning master planned community of Harvest Green!
Home Highlights for Manhattan
Information last updated on July 08, 2025
- Price: $615,580
- 2369 Square Feet
- Status: Under Construction
- 4 Bedrooms
- 2 Garages
- Zip: 77406
- 3 Bathrooms
- 1 Story
- Move In Date August 2025
Plan Amenities included
- Primary Bedroom Downstairs
Community Info
A new section of homes from David Weekley Homes are now selling in Harvest Green 45’! This master-planned community in Richmond, Texas, offers amazing outdoor leisure and activity amenities, including the 12-acre Village Farm, where Homeowners can grow produce and small livestock. Here, you’ll enjoy award-winning floor plans from a Houston home builder known for giving you more, as well as:•More than 30 acres of lakes and waterways•280 acres of greenbelts, miles of trails and open space•50 acres of parkland and miles of trails•Resort-style pool, splash pad and playground•Event lawn and hall, clubhouse and amphitheater•Scenic views from the banks of Oyster Creek running through the community•Students attend on-site Fort Bend ISD schools, including James C. Neill Elementary, James Bowie Middle and Travis High schools•Additional on-site Fort Bend ISD elementary school planned for 2026•Planned community events, such as agricultural festivals and farmers markets•Messina Hof winery and restaurant
Actual schools may vary. Contact the builder for more information.
Amenities
-
Health & Fitness
- Tennis
- Pool
- Trails
-
Community Services
- Grounds Care
- Playground
- Park
- Community Center
-
Local Area Amenities
- Greenbelt
- Lake
-
Social Activities
- Club House
Area Schools
-
Fort Bend Independent School District
- James C Neill Elementary School
- James Bowie Middle School
- William B. Travis High School
Actual schools may vary. Contact the builder for more information.
