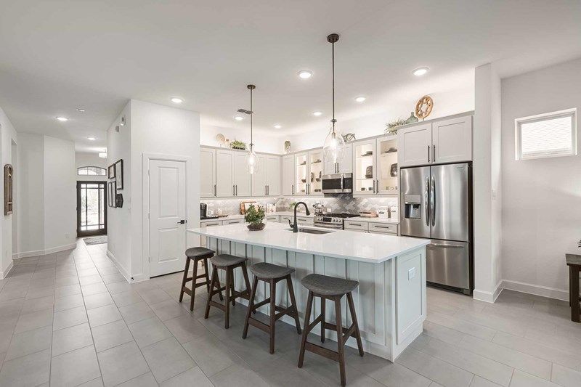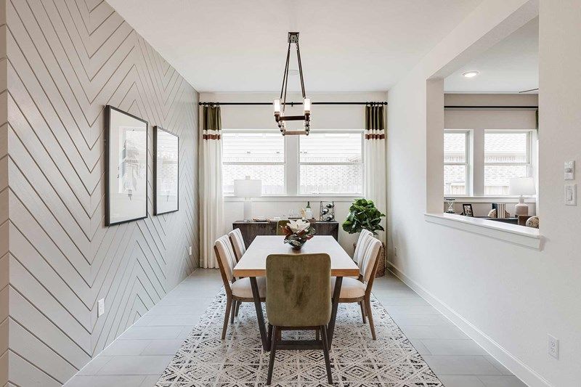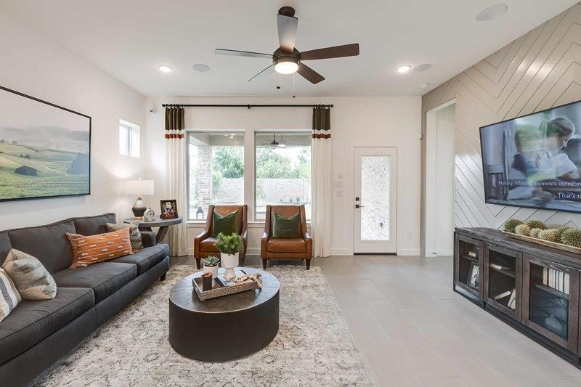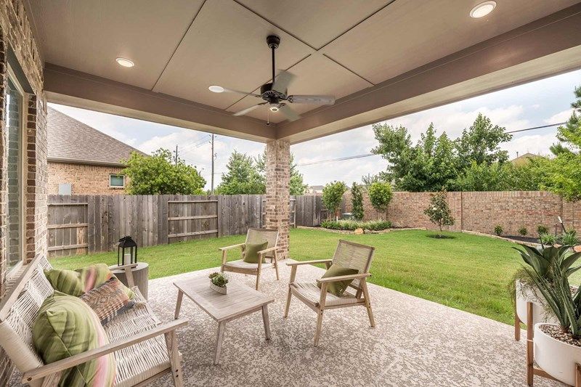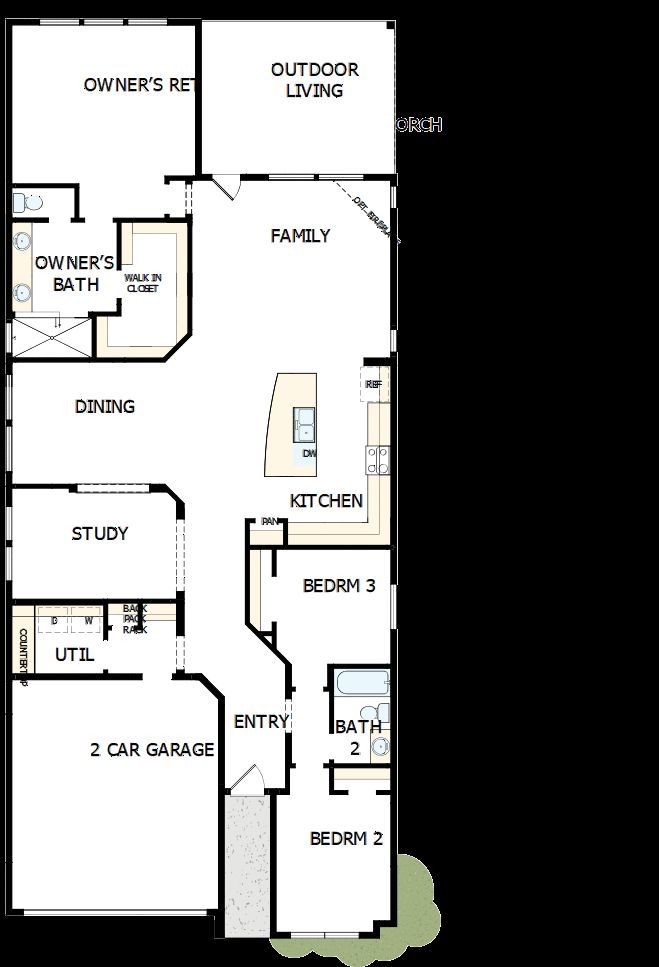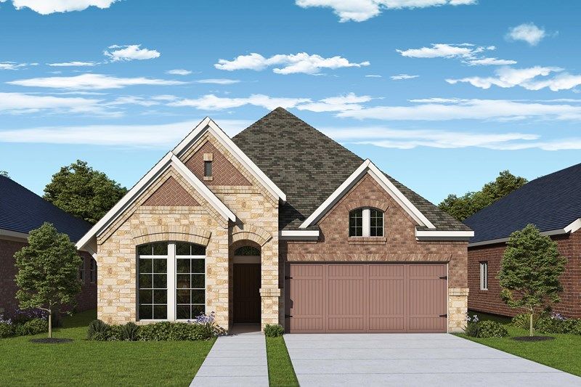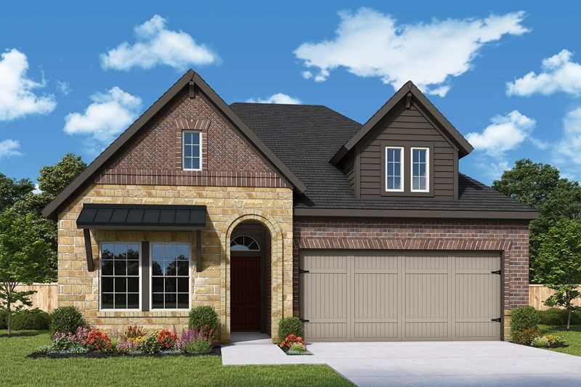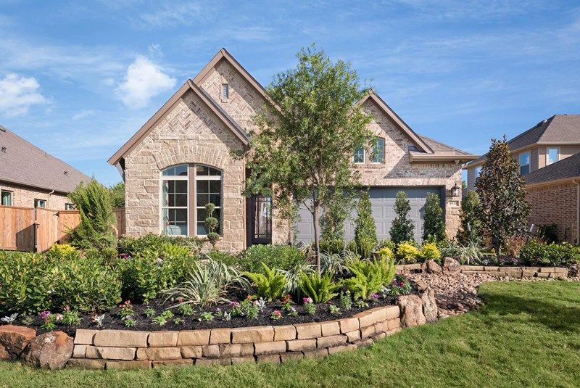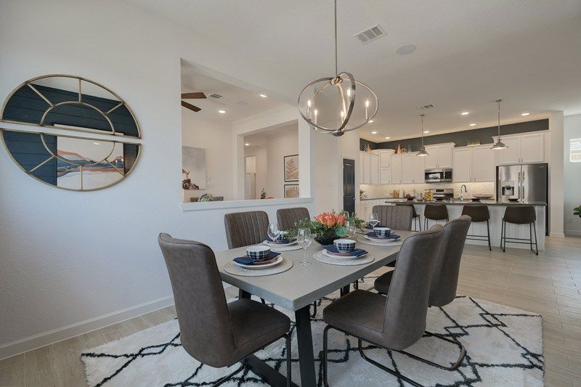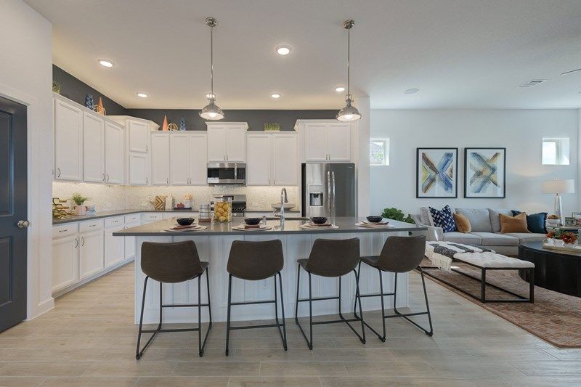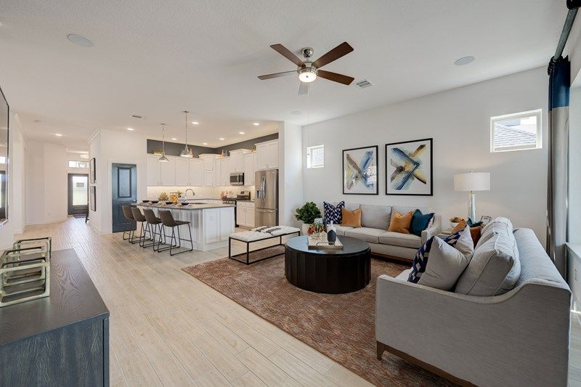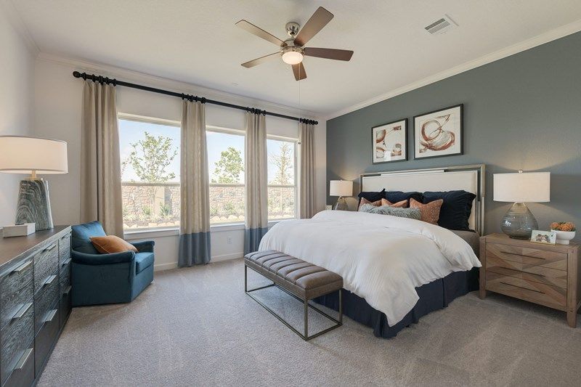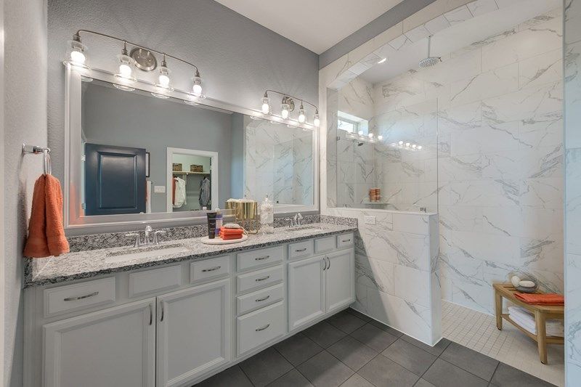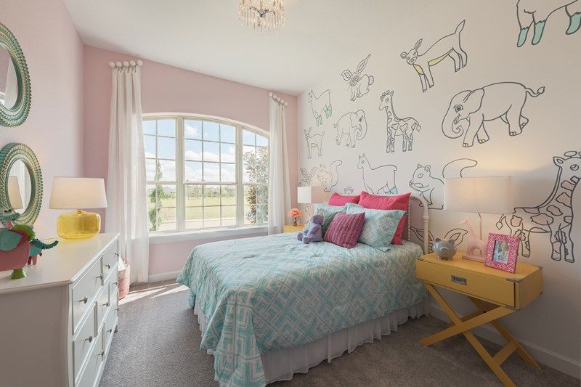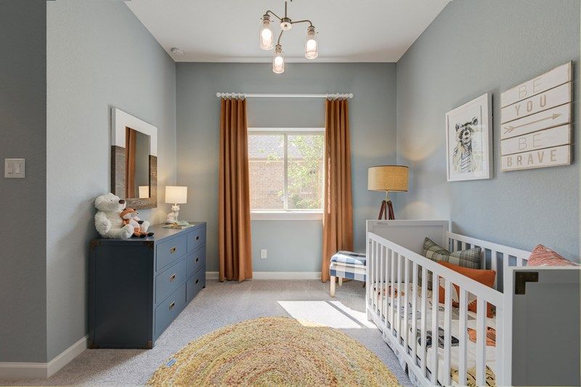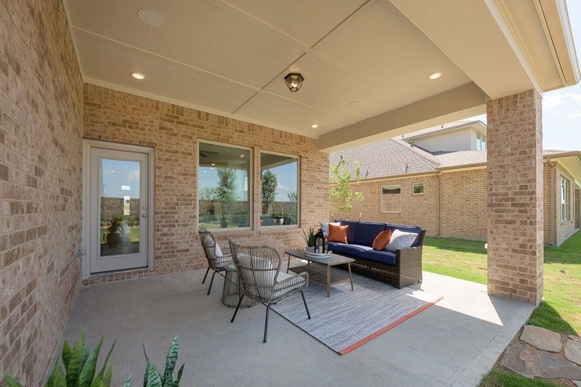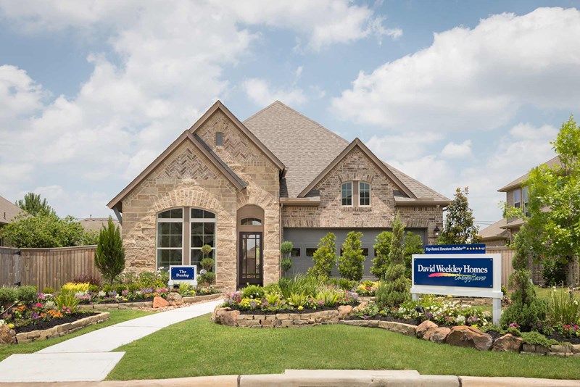Related Properties in This Community
| Name | Specs | Price |
|---|---|---|
 Elson
Elson
|
$444,990 | |
 2169W
2169W
|
$538,900 | |
 Carolcrest
Carolcrest
|
$533,179 | |
 2594W
2594W
|
$572,900 | |
 2593W
2593W
|
$593,900 | |
 Sedona
Sedona
|
$590,000 | |
 Manhattan
Manhattan
|
$615,580 | |
 Busch
Busch
|
$524,990 | |
 2662W
2662W
|
$570,900 | |
 2410W
2410W
|
$549,900 | |
 2049W
2049W
|
$520,900 | |
 Sedona Plan
Sedona Plan
|
4 BR | 3.5 BA | 2 GR | 2,577 SQ FT | $384,990 |
 Manhattan Plan
Manhattan Plan
|
4 BR | 3 BA | 2 GR | 2,288 SQ FT | $364,990 |
 Elson Plan
Elson Plan
|
3 BR | 2 BA | 2 GR | 1,693 SQ FT | $314,990 |
 Dunlap Plan
Dunlap Plan
|
3 BR | 2 BA | 2 GR | 2,070 SQ FT | $339,990 |
 Carolcrest Plan
Carolcrest Plan
|
3 BR | 2 BA | 2 GR | 1,855 SQ FT | $322,990 |
 Busch Plan
Busch Plan
|
3 BR | 2.5 BA | 2 GR | 2,292 SQ FT | $368,990 |
 Athens Plan
Athens Plan
|
4 BR | 3 BA | 2 GR | 2,191 SQ FT | $356,990 |
 422 Pure Parsley Path (Manhattan)
422 Pure Parsley Path (Manhattan)
|
4 BR | 3 BA | 2 GR | 2,288 SQ FT | $413,518 |
 951 SWEET SESAME STREET (1984W)
951 SWEET SESAME STREET (1984W)
|
3 BR | 2 BA | 2 GR | 1,984 SQ FT | $426,900 |
 414 PURE PARSLEY PATH (2169W)
414 PURE PARSLEY PATH (2169W)
|
4 BR | 3 BA | 2 GR | 2,169 SQ FT | $407,900 |
 414 JOLLY GINGER DRIVE (1950W)
414 JOLLY GINGER DRIVE (1950W)
|
3 BR | 2 BA | 2 GR | 1,950 SQ FT | $376,900 |
 411 JOLLY GINGER DRIVE (2169W)
411 JOLLY GINGER DRIVE (2169W)
|
4 BR | 3 BA | 2 GR | 2,169 SQ FT | $410,900 |
 326 PURE PARSLEY PATH (1950W)
326 PURE PARSLEY PATH (1950W)
|
3 BR | 2 BA | 2 GR | 1,950 SQ FT | $381,900 |
 314 PURE PARSLEY PATH (2180W)
314 PURE PARSLEY PATH (2180W)
|
4 BR | 3 BA | 2 GR | 2,180 SQ FT | $399,900 |
 2594W Plan
2594W Plan
|
4 BR | 3 BA | 2 GR | 2,594 SQ FT | $420,900 |
 2442W Plan
2442W Plan
|
4 BR | 2.5 BA | 2 GR | 2,442 SQ FT | $401,900 |
 2188W Plan
2188W Plan
|
4 BR | 3 BA | 2 GR | 2,188 SQ FT | $390,900 |
 2180W Plan
2180W Plan
|
4 BR | 3 BA | 2 GR | 2,180 SQ FT | $382,900 |
 2169W Plan
2169W Plan
|
4 BR | 3 BA | 2 GR | 2,169 SQ FT | $389,900 |
 2100W Plan
2100W Plan
|
3 BR | 3 BA | 2 GR | 2,100 SQ FT | $381,900 |
 2079W Plan
2079W Plan
|
4 BR | 2 BA | 2 GR | 2,079 SQ FT | $369,900 |
 2049W Plan
2049W Plan
|
4 BR | 3 BA | 2 GR | 2,049 SQ FT | $382,900 |
 2026W Plan
2026W Plan
|
3 BR | 2 BA | 2 GR | 2,026 SQ FT | $368,900 |
 1992W Plan
1992W Plan
|
4 BR | 2 BA | 2 GR | 1,992 SQ FT | $363,900 |
 1984W Plan
1984W Plan
|
3 BR | 2 BA | 2 GR | 1,984 SQ FT | $361,900 |
 1950W Plan
1950W Plan
|
3 BR | 2 BA | 2 GR | 1,950 SQ FT | $358,900 |
 1773W Plan
1773W Plan
|
3 BR | 2 BA | 2 GR | 1,773 SQ FT | $351,900 |
 1653W Plan
1653W Plan
|
3 BR | 2 BA | 2 GR | 1,653 SQ FT | $337,900 |
 1577W Plan
1577W Plan
|
3 BR | 2 BA | 2 GR | 1,577 SQ FT | $325,900 |
| Name | Specs | Price |
Dunlap
Price from: $475,000Please call us for updated information!
YOU'VE GOT QUESTIONS?
REWOW () CAN HELP
Home Info of Dunlap
2107 Bitter Melon Drive, Richmond, TX 77406: Brilliant comforts and easy elegance await around every corner of this new construction home in Harvest Green 45'. This home offers the perfect blend of contemporary luxury and timeless comfort with three bedrooms, two full bathrooms, and a separate dining area. Ideal for both everyday living and entertaining guests, the gourmet kitchen is resplendent with a deluxe pantry and full-function island with a full view of the open-concept dining room and family room. When you're not whipping up gourmet meals for friends and family, you can step out onto the covered porch to enjoy breezy evenings and peaceful mornings. At the rear of the home, the elegant Owner's Retreat offers a tranquil start to your day, with a luxurious en suite bathroom and a spacious walk-in closet. Two additional bedrooms at the front of the home provide privacy for guests and space for your family to grow. Call the David Weekley Homes at Harvest Green 45' Team to build your future with this beautiful new home for sale in Richmond, Texas!
Home Highlights for Dunlap
Information last updated on June 08, 2025
- Price: $475,000
- 2102 Square Feet
- Status: Completed
- 3 Bedrooms
- 2 Garages
- Zip: 77406
- 2 Bathrooms
- 1 Story
- Move In Date June 2025
Plan Amenities included
- Primary Bedroom Downstairs
Community Info
A new section of homes from David Weekley Homes are now selling in Harvest Green 45’! This master-planned community in Richmond, Texas, offers amazing outdoor leisure and activity amenities, including the 12-acre Village Farm, where Homeowners can grow produce and small livestock. Here, you’ll enjoy award-winning floor plans from a Houston home builder known for giving you more, as well as:•More than 30 acres of lakes and waterways•280 acres of greenbelts, miles of trails and open space•50 acres of parkland and miles of trails•Resort-style pool, splash pad and playground•Event lawn and hall, clubhouse and amphitheater•Scenic views from the banks of Oyster Creek running through the community•Students attend on-site Fort Bend ISD schools, including James C. Neill Elementary, James Bowie Middle and Travis High schools•Additional on-site Fort Bend ISD elementary school planned for 2026•Planned community events, such as agricultural festivals and farmers markets•Messina Hof winery and restaurant
Amenities
-
Health & Fitness
- Tennis
- Pool
- Trails
-
Community Services
- Grounds Care
- Playground
- Park
- Community Center
-
Local Area Amenities
- Greenbelt
- Lake
-
Social Activities
- Club House

