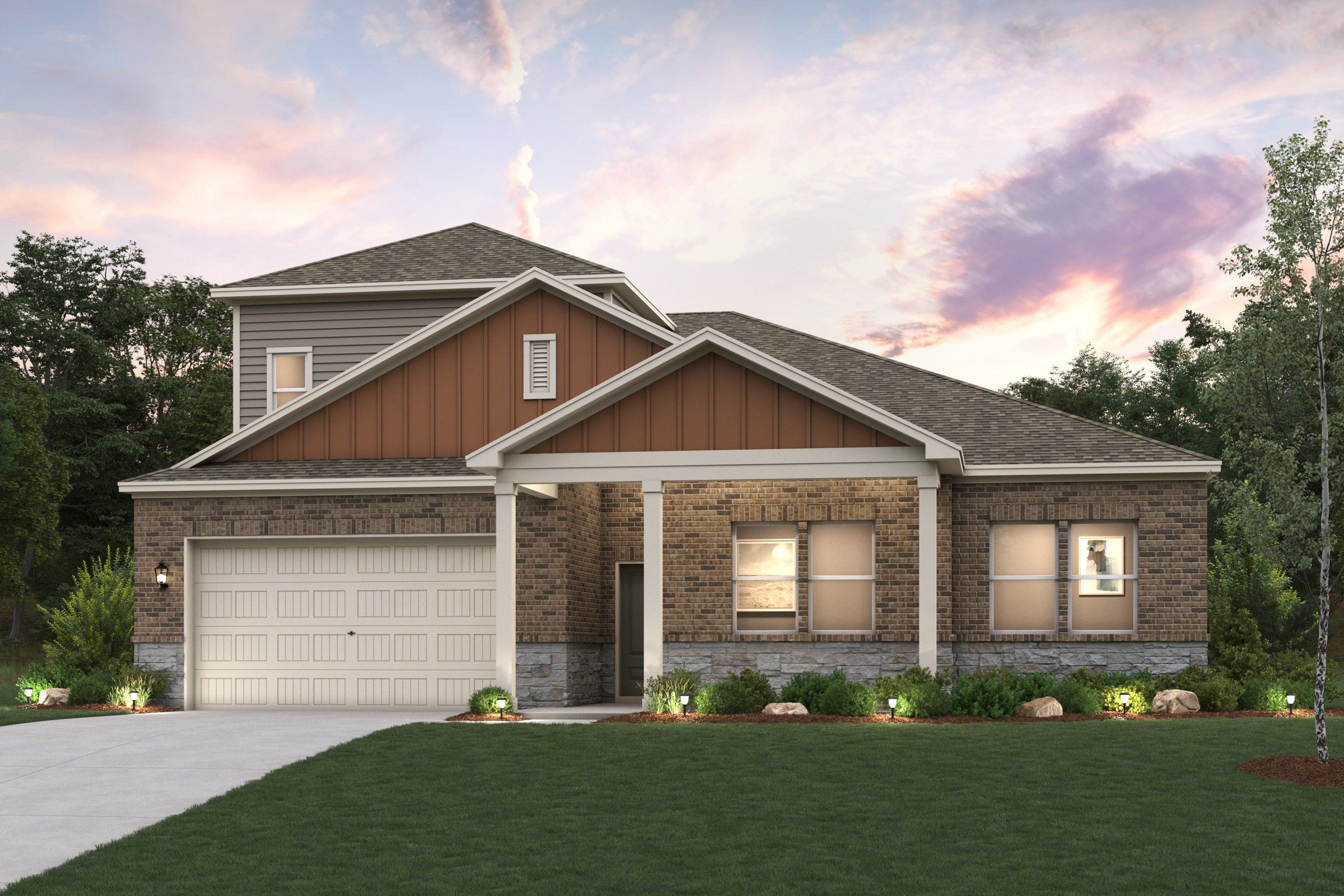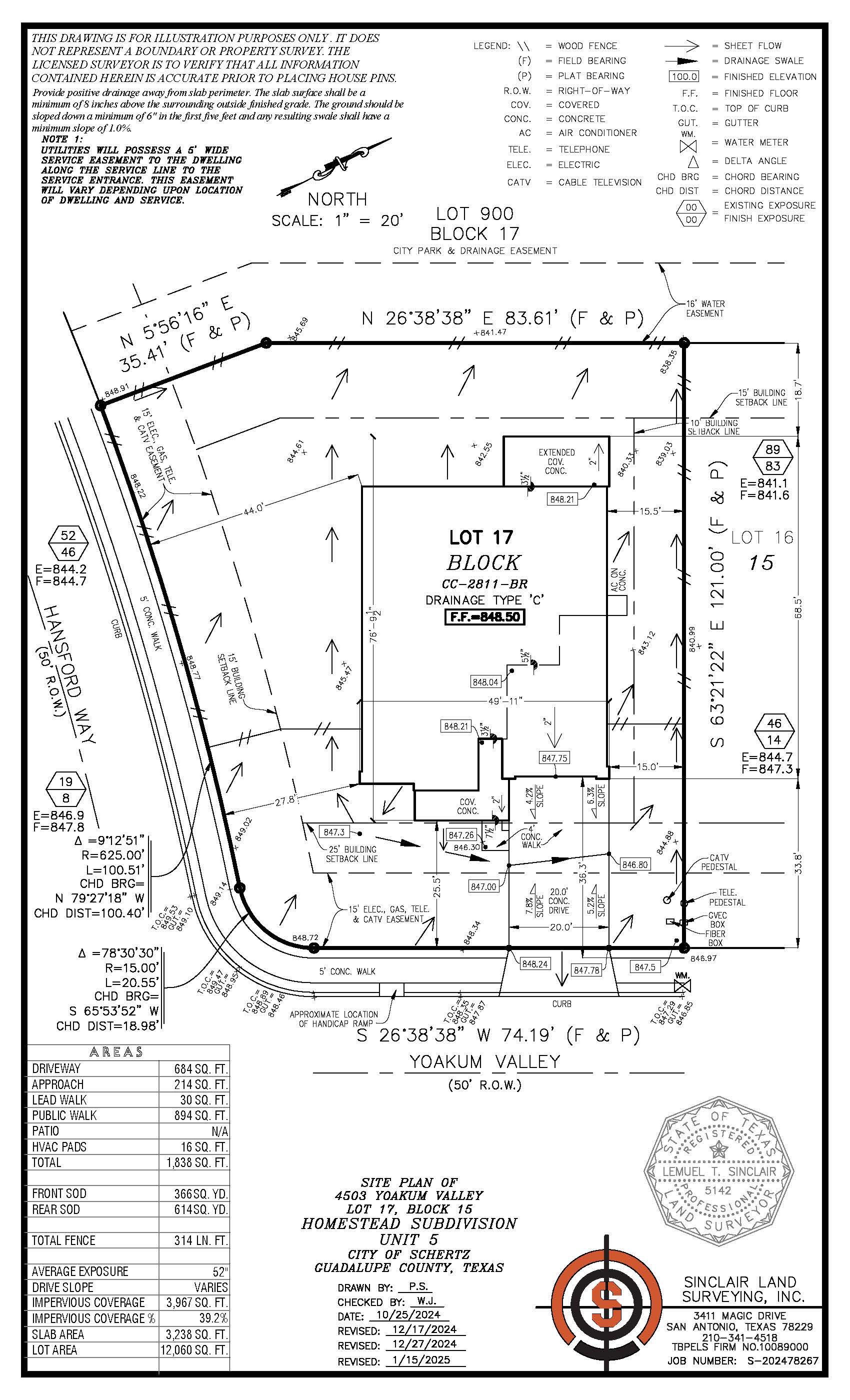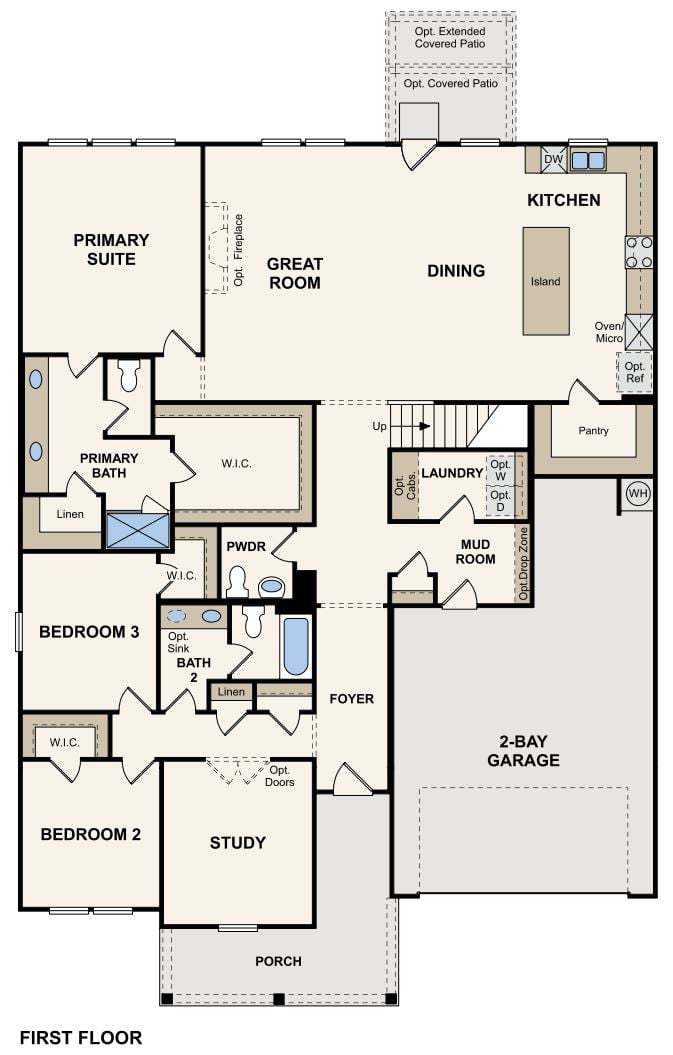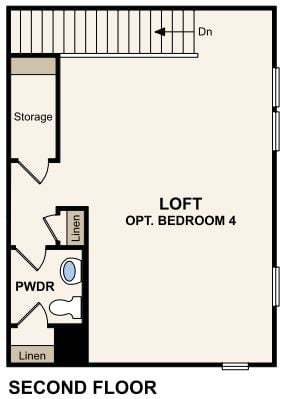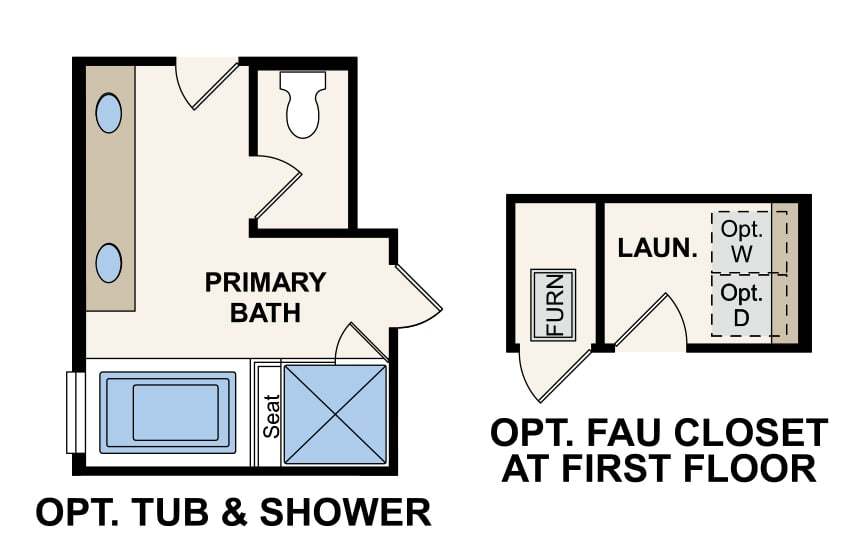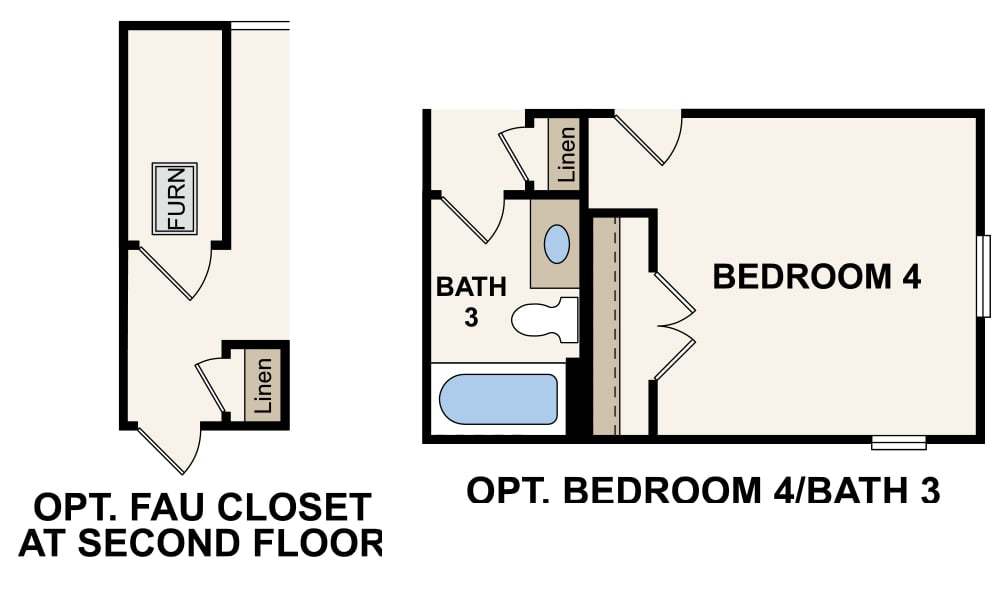Related Properties in This Community
| Name | Specs | Price |
|---|---|---|
 Teton - 3353
Teton - 3353
|
$656,990 | |
 Plan Morgan
Plan Morgan
|
$399,990 | |
 Plan Griffith
Plan Griffith
|
$499,990 | |
 Plan Bentley
Plan Bentley
|
$499,010 | |
 Plan Aston
Plan Aston
|
$440,990 | |
 Zion - 3882
Zion - 3882
|
$649,990 | |
 Plan Royce
Plan Royce
|
$458,990 | |
 Plan Rover
Plan Rover
|
$499,990 | |
 Plan Panamera
Plan Panamera
|
$516,990 | |
 Plan McLaren
Plan McLaren
|
$497,990 | |
 Plan Jensen
Plan Jensen
|
$428,990 | |
 Plan Continental
Plan Continental
|
$462,990 | |
 Everglade - 2470
Everglade - 2470
|
$579,990 | |
 Premier Series - Rosewood Plan
Premier Series - Rosewood Plan
|
4 BR | 2.5 BA | 2 GR | 3,050 SQ FT | $404,990 |
 Premier Series - Palm Plan
Premier Series - Palm Plan
|
3 BR | 2 BA | 2 GR | 1,970 SQ FT | $349,990 |
 Premier Series - Oleander Plan
Premier Series - Oleander Plan
|
4 BR | 3 BA | 2 GR | 2,210 SQ FT | $359,990 |
 Premier Series - Mahogany Plan
Premier Series - Mahogany Plan
|
3 BR | 2 BA | 2 GR | 1,850 SQ FT | $339,990 |
 Premier Series - Magnolia Plan
Premier Series - Magnolia Plan
|
3 BR | 2.5 BA | 2 GR | 2,640 SQ FT | $379,990 |
 Premier Series - Laurel Plan
Premier Series - Laurel Plan
|
3 BR | 2 BA | 2 GR | 2,020 SQ FT | $349,990 |
 Premier Series - Juniper Plan
Premier Series - Juniper Plan
|
4 BR | 3 BA | 2 GR | 2,170 SQ FT | $359,990 |
 Premier Series - Beech Plan
Premier Series - Beech Plan
|
3 BR | 2 BA | 2 GR | 1,610 SQ FT | $319,990 |
 2236 McClendon Trail (Premier Series - Oleander)
2236 McClendon Trail (Premier Series - Oleander)
|
4 BR | 3 BA | 2 GR | 2,210 SQ FT | $404,990 |
 2233 McClendon Trail (Premier Series - Magnolia)
2233 McClendon Trail (Premier Series - Magnolia)
|
4 BR | 3 BA | 2 GR | 2,640 SQ FT | $419,990 |
 2228 McClendon Trail (Premier Series - Juniper)
2228 McClendon Trail (Premier Series - Juniper)
|
4 BR | 3 BA | 2 GR | 2,170 SQ FT | $394,990 |
 2212 McClendon Trail (Premier Series - Mahogany)
2212 McClendon Trail (Premier Series - Mahogany)
|
3 BR | 2 BA | 2 GR | 1,850 SQ FT | $349,990 |
 2240 Rocoso Trail (Townhome Series – Acadia E)
2240 Rocoso Trail (Townhome Series – Acadia E)
|
3 BR | 2.5 BA | 2 GR | 1,729 SQ FT | $270,990 |
 2238 Rocoso Trail (Townhome Series – Yosemite F)
2238 Rocoso Trail (Townhome Series – Yosemite F)
|
4 BR | 2.5 BA | 2 GR | | $296,990 |
 2228 Rocoso Trail (Townhome Series – Acadia E)
2228 Rocoso Trail (Townhome Series – Acadia E)
|
3 BR | 2.5 BA | 2 GR | 1,729 SQ FT | $277,990 |
 2226 Rocoso Trail (Townhome Series – Yosemite F)
2226 Rocoso Trail (Townhome Series – Yosemite F)
|
4 BR | 2.5 BA | 2 GR | 2,130 SQ FT | $298,990 |
 2216 Rocoso Trail (Townhome Series – Acadia E)
2216 Rocoso Trail (Townhome Series – Acadia E)
|
3 BR | 2.5 BA | 2 GR | | $267,765 |
 2214 Rocoso Trail (Townhome Series – Yosemite F)
2214 Rocoso Trail (Townhome Series – Yosemite F)
|
4 BR | 2.5 BA | 2 GR | | $293,610 |
 1536 McKinney Drive (Townhome Series – Yosemite F)
1536 McKinney Drive (Townhome Series – Yosemite F)
|
4 BR | 2.5 BA | 2 GR | 2,130 SQ FT | $296,985 |
 1527 McKinney Drive (Townhome Series – Acadia E)
1527 McKinney Drive (Townhome Series – Acadia E)
|
3 BR | 2.5 BA | 2 GR | 1,729 SQ FT | $267,990 |
 1525 McKinney Drive (Townhome Series – Yosemite F)
1525 McKinney Drive (Townhome Series – Yosemite F)
|
4 BR | 2.5 BA | 2 GR | 2,130 SQ FT | $290,285 |
 Lavender Plan
Lavender Plan
|
4 BR | 2.5 BA | 2 GR | 2,274 SQ FT | $295,990 |
 Clover Plan
Clover Plan
|
3 BR | 2 BA | 2 GR | 1,894 SQ FT | $276,990 |
 Bluebell Plan
Bluebell Plan
|
3 BR | 2 BA | 2 GR | 1,680 SQ FT | $260,990 |
 Acacia Plan
Acacia Plan
|
3 BR | 2 BA | 2 GR | 1,486 SQ FT | $249,990 |
 40075 W Jenna Ln (Clover)
40075 W Jenna Ln (Clover)
|
3 BR | 2 BA | 2 GR | | $302,990 |
 39987 W Crane Dr (Clover)
39987 W Crane Dr (Clover)
|
3 BR | 2 BA | 2 GR | | $302,990 |
 39975 W Crane Dr (Bluebell)
39975 W Crane Dr (Bluebell)
|
3 BR | 2 BA | 2 GR | | $287,990 |
 39963 W Crane Dr (Acacia)
39963 W Crane Dr (Acacia)
|
3 BR | 2 BA | 2 GR | | $272,990 |
 Lavender
Lavender
|
4 Beds| 2 Full Baths, 1 Half Bath| 2274 Sq.Ft | $293,990 |
 Clover
Clover
|
3 Beds| 2 Full Baths| 1894 Sq.Ft | $274,990 |
 Bluebell
Bluebell
|
3 Beds| 2 Full Baths| 1680 Sq.Ft | $258,990 |
 Acacia
Acacia
|
3 Beds| 2 Full Baths| 1486 Sq.Ft | $248,990 |
 (Contact agent for address) Clover
(Contact agent for address) Clover
|
3 Beds| 2 Full Bath | $302,990 |
 (Contact agent for address) Bluebell
(Contact agent for address) Bluebell
|
3 Beds| 2 Full Bath | $287,990 |
| Name | Specs | Price |
Denali II - 2811
Price from: $631,990Please call us for updated information!
YOU'VE GOT QUESTIONS?
REWOW () CAN HELP
Home Info of Denali II - 2811
For a home that's ideal for entertaining and everyday living, choose the Denali II! A sprawling open layout sits at the heart of this plan, flowing into a dining area and an impressive kitchen with a wraparound counter, center island, and walk-in pantry. The primary suite is adjacent, offering a walk-in closet, a linen closet, and a private bath with dual vanities and a walk-in shower. You'll also find two additional bedrooms and a private study on this level. The second floor boasts a versatile loft space that can be optioned as an additional bedroom. Additional home highlights and upgrades: 42" white kitchen cabinets, quartz countertops and backsplash Luxury wood-look vinyl plank flooring in common areas Stainless-steel appliances with gas cooktop Additional recessed can lighting throughout home Walk-in shower and garden tub in Primary bath Black fixutures in all baths Upgraded gas fireplace Study at first floor Bed 4 and bath 3 at second floor Loft area Cabinets added in laundry room Quartz countertops and modern rectangular sinks in bathrooms Landscape package with sprinkler system Extended covered patio Gutters at front of home Exceptional included features, such as our Century Home Connect smart home package and more! NOTE: Construction on this home may not yet be complete. See sales associate for details. Prices, plans, and terms are effective on the date of publication and subject to change without notice. Square footage/dimensions shown is only an estimate and...
Home Highlights for Denali II - 2811
Information last updated on July 18, 2025
- Price: $631,990
- 2811 Square Feet
- Status: Completed
- 4 Bedrooms
- 2 Garages
- Zip: 78108
- 4.5 Bathrooms
- 2 Stories
- Move In Date June 2025
Community Info
MODEL OPEN! Welcome to Homestead, a beautiful community offering inspired new homes for sale in Schertz, TX! Homestead showcases exceptional floor plans with access to incredible amenities, including scenic walking trails and parks, a pool, and state-of-the-art fitness facilities. Located minutes away from schools, shopping, and entertainment, this charming neighborhood also offers easy access to San Antonio and Austin. As one of the nation’s most trusted homebuilders, we’d be thrilled to help you discover your dream home here!
Actual schools may vary. Contact the builder for more information.
Amenities
-
Health & Fitness
- Pool
- Trails
-
Community Services
- Playground
- Park
- Community Center
-
Local Area Amenities
- Greenbelt
- Pond
Area Schools
-
Schertz-cibolo-u City Independent School District
- John A. Sippel Elementary School
- Elaine S. Schlather Intermediate School
- J. Frank Dobie Junior High School
- Byron P. Steele Ii High School
Actual schools may vary. Contact the builder for more information.
