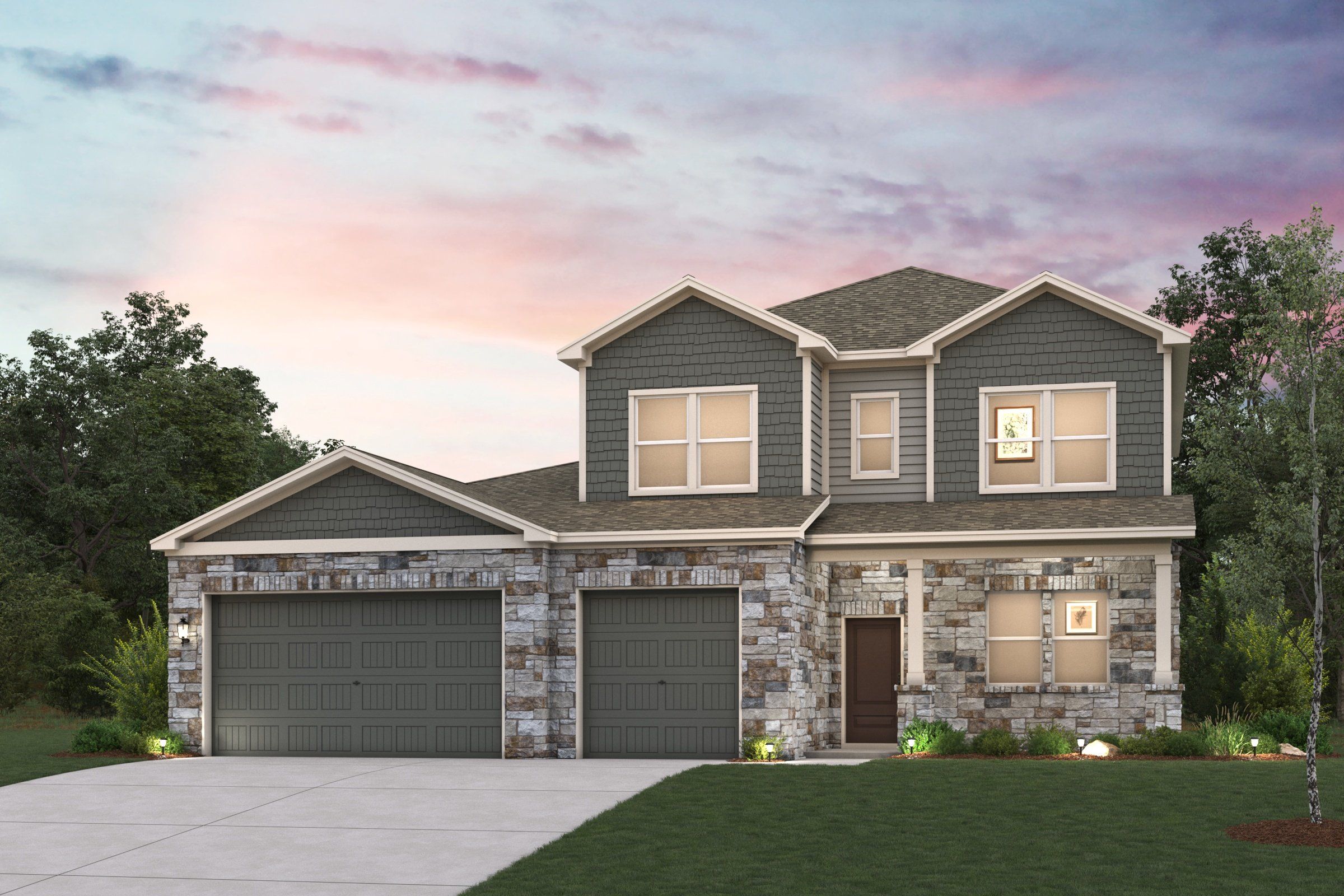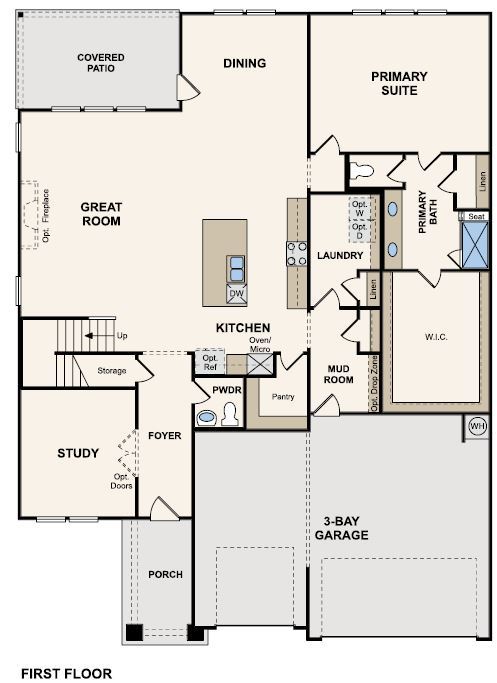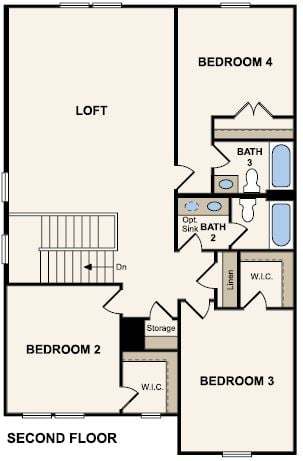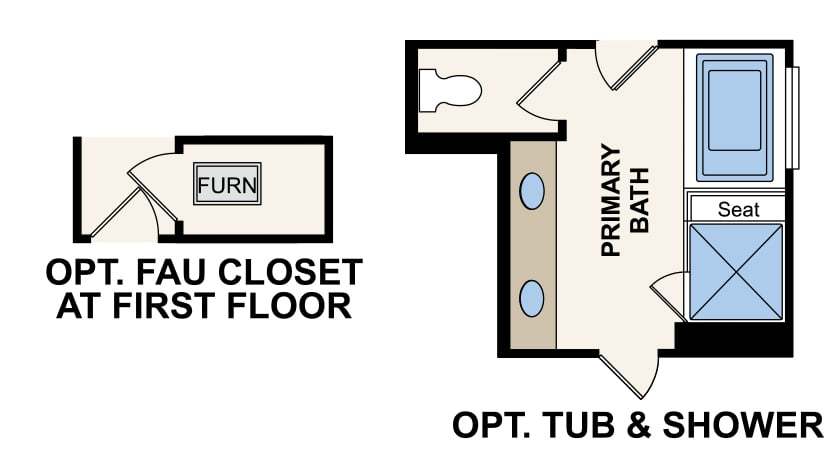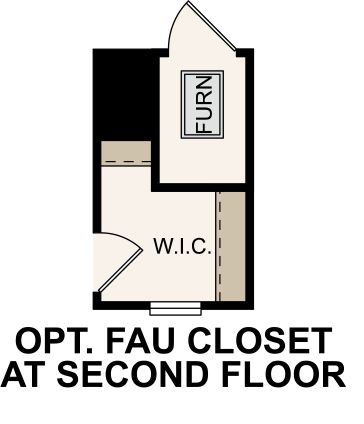Related Properties in This Community
| Name | Specs | Price |
|---|---|---|
 Plan Morgan
Plan Morgan
|
$399,990 | |
 Plan Griffith
Plan Griffith
|
$499,990 | |
 Plan Bentley
Plan Bentley
|
$499,010 | |
 Plan Aston
Plan Aston
|
$440,990 | |
 Zion - 3882
Zion - 3882
|
$649,990 | |
 Plan Royce
Plan Royce
|
$458,990 | |
 Plan Rover
Plan Rover
|
$499,990 | |
 Plan Panamera
Plan Panamera
|
$516,990 | |
 Plan McLaren
Plan McLaren
|
$497,990 | |
 Plan Jensen
Plan Jensen
|
$428,990 | |
 Plan Continental
Plan Continental
|
$462,990 | |
 Everglade - 2470
Everglade - 2470
|
$579,990 | |
 Denali II - 2811
Denali II - 2811
|
$631,990 | |
 Premier Series - Rosewood Plan
Premier Series - Rosewood Plan
|
4 BR | 2.5 BA | 2 GR | 3,050 SQ FT | $404,990 |
 Premier Series - Palm Plan
Premier Series - Palm Plan
|
3 BR | 2 BA | 2 GR | 1,970 SQ FT | $349,990 |
 Premier Series - Oleander Plan
Premier Series - Oleander Plan
|
4 BR | 3 BA | 2 GR | 2,210 SQ FT | $359,990 |
 Premier Series - Mahogany Plan
Premier Series - Mahogany Plan
|
3 BR | 2 BA | 2 GR | 1,850 SQ FT | $339,990 |
 Premier Series - Magnolia Plan
Premier Series - Magnolia Plan
|
3 BR | 2.5 BA | 2 GR | 2,640 SQ FT | $379,990 |
 Premier Series - Laurel Plan
Premier Series - Laurel Plan
|
3 BR | 2 BA | 2 GR | 2,020 SQ FT | $349,990 |
 Premier Series - Juniper Plan
Premier Series - Juniper Plan
|
4 BR | 3 BA | 2 GR | 2,170 SQ FT | $359,990 |
 Premier Series - Beech Plan
Premier Series - Beech Plan
|
3 BR | 2 BA | 2 GR | 1,610 SQ FT | $319,990 |
 2236 McClendon Trail (Premier Series - Oleander)
2236 McClendon Trail (Premier Series - Oleander)
|
4 BR | 3 BA | 2 GR | 2,210 SQ FT | $404,990 |
 2233 McClendon Trail (Premier Series - Magnolia)
2233 McClendon Trail (Premier Series - Magnolia)
|
4 BR | 3 BA | 2 GR | 2,640 SQ FT | $419,990 |
 2228 McClendon Trail (Premier Series - Juniper)
2228 McClendon Trail (Premier Series - Juniper)
|
4 BR | 3 BA | 2 GR | 2,170 SQ FT | $394,990 |
 2212 McClendon Trail (Premier Series - Mahogany)
2212 McClendon Trail (Premier Series - Mahogany)
|
3 BR | 2 BA | 2 GR | 1,850 SQ FT | $349,990 |
 2240 Rocoso Trail (Townhome Series – Acadia E)
2240 Rocoso Trail (Townhome Series – Acadia E)
|
3 BR | 2.5 BA | 2 GR | 1,729 SQ FT | $270,990 |
 2238 Rocoso Trail (Townhome Series – Yosemite F)
2238 Rocoso Trail (Townhome Series – Yosemite F)
|
4 BR | 2.5 BA | 2 GR | | $296,990 |
 2228 Rocoso Trail (Townhome Series – Acadia E)
2228 Rocoso Trail (Townhome Series – Acadia E)
|
3 BR | 2.5 BA | 2 GR | 1,729 SQ FT | $277,990 |
 2226 Rocoso Trail (Townhome Series – Yosemite F)
2226 Rocoso Trail (Townhome Series – Yosemite F)
|
4 BR | 2.5 BA | 2 GR | 2,130 SQ FT | $298,990 |
 2216 Rocoso Trail (Townhome Series – Acadia E)
2216 Rocoso Trail (Townhome Series – Acadia E)
|
3 BR | 2.5 BA | 2 GR | | $267,765 |
 2214 Rocoso Trail (Townhome Series – Yosemite F)
2214 Rocoso Trail (Townhome Series – Yosemite F)
|
4 BR | 2.5 BA | 2 GR | | $293,610 |
 1536 McKinney Drive (Townhome Series – Yosemite F)
1536 McKinney Drive (Townhome Series – Yosemite F)
|
4 BR | 2.5 BA | 2 GR | 2,130 SQ FT | $296,985 |
 1527 McKinney Drive (Townhome Series – Acadia E)
1527 McKinney Drive (Townhome Series – Acadia E)
|
3 BR | 2.5 BA | 2 GR | 1,729 SQ FT | $267,990 |
 1525 McKinney Drive (Townhome Series – Yosemite F)
1525 McKinney Drive (Townhome Series – Yosemite F)
|
4 BR | 2.5 BA | 2 GR | 2,130 SQ FT | $290,285 |
 Lavender Plan
Lavender Plan
|
4 BR | 2.5 BA | 2 GR | 2,274 SQ FT | $295,990 |
 Clover Plan
Clover Plan
|
3 BR | 2 BA | 2 GR | 1,894 SQ FT | $276,990 |
 Bluebell Plan
Bluebell Plan
|
3 BR | 2 BA | 2 GR | 1,680 SQ FT | $260,990 |
 Acacia Plan
Acacia Plan
|
3 BR | 2 BA | 2 GR | 1,486 SQ FT | $249,990 |
 40075 W Jenna Ln (Clover)
40075 W Jenna Ln (Clover)
|
3 BR | 2 BA | 2 GR | | $302,990 |
 39987 W Crane Dr (Clover)
39987 W Crane Dr (Clover)
|
3 BR | 2 BA | 2 GR | | $302,990 |
 39975 W Crane Dr (Bluebell)
39975 W Crane Dr (Bluebell)
|
3 BR | 2 BA | 2 GR | | $287,990 |
 39963 W Crane Dr (Acacia)
39963 W Crane Dr (Acacia)
|
3 BR | 2 BA | 2 GR | | $272,990 |
 Lavender
Lavender
|
4 Beds| 2 Full Baths, 1 Half Bath| 2274 Sq.Ft | $293,990 |
 Clover
Clover
|
3 Beds| 2 Full Baths| 1894 Sq.Ft | $274,990 |
 Bluebell
Bluebell
|
3 Beds| 2 Full Baths| 1680 Sq.Ft | $258,990 |
 Acacia
Acacia
|
3 Beds| 2 Full Baths| 1486 Sq.Ft | $248,990 |
 (Contact agent for address) Clover
(Contact agent for address) Clover
|
3 Beds| 2 Full Bath | $302,990 |
 (Contact agent for address) Bluebell
(Contact agent for address) Bluebell
|
3 Beds| 2 Full Bath | $287,990 |
| Name | Specs | Price |
Teton - 3353
Price from: $656,990Please call us for updated information!
YOU'VE GOT QUESTIONS?
REWOW () CAN HELP
Home Info of Teton - 3353
The Teton plan is ideal for multi-generational living! The expansive primary suite is on the main floor, offering a walk-in closet and a private bath with dual vanities and a walk-in shower. Adjacent, an inviting open layout features a great room, a dining area, and a large kitchen with a center island and a walk-in pantry. You'll also find a private study on this level. There are three additional bedrooms upstairs, two including walk-in closets. A versatile loft is also on this level, waiting to be transformed to suit your needs! Also includes a covered patio and a 3-bay garage! Additional home highlights and upgrades: 42" white kitchen cabinets, quartz countertops and backsplash Luxury wood-look vinyl plank flooring in common areas Stainless-steel appliances with gas cooktop Additional recessed can lighting throughout home Walk-in shower and garden tub in Primary bath Black fixutures in all baths Upgraded electric fireplace Study at first floor with door Private bath at Bed 4 Loft area Cultured marble countertops and modern rectangular sinks in bathrooms Landscape package with sprinkler system Covered patio Gutters at front of home 3-bay garage with garage door opener and 2 remotes Exceptional included features, such as our Century Home Connect smart home package and more! NOTE: Construction on this home may not yet be complete. See sales associate for details. Prices, plans, and terms are effective on the date of publication and subject to change without notice. Squ...
Home Highlights for Teton - 3353
Information last updated on June 11, 2025
- Price: $656,990
- 3353 Square Feet
- Status: Under Construction
- 4 Bedrooms
- 3 Garages
- Zip: 78108
- 4.5 Bathrooms
- 2 Stories
- Move In Date July 2025
Community Info
MODEL OPEN! Welcome to Homestead, a beautiful community offering inspired new homes for sale in Schertz, TX! Homestead showcases exceptional floor plans with access to incredible amenities, including scenic walking trails and parks, a pool, and state-of-the-art fitness facilities. Located minutes away from schools, shopping, and entertainment, this charming neighborhood also offers easy access to San Antonio and Austin. As one of the nation’s most trusted homebuilders, we’d be thrilled to help you discover your dream home here!
Amenities
-
Health & Fitness
- Pool
- Trails
-
Community Services
- Playground
- Park
- Community Center
-
Local Area Amenities
- Greenbelt
- Pond
