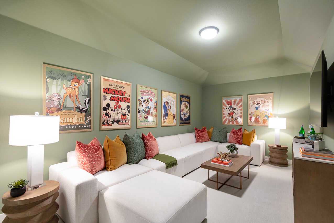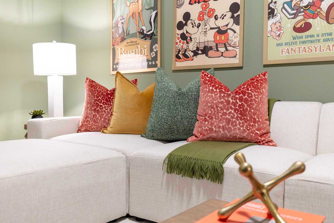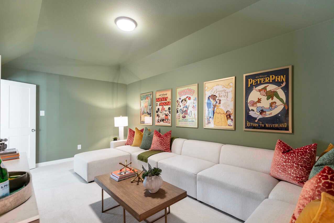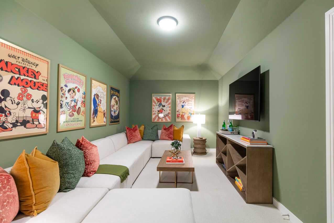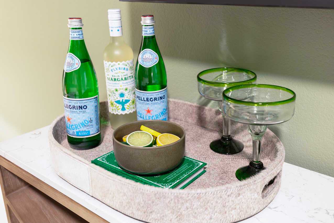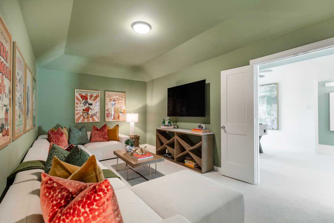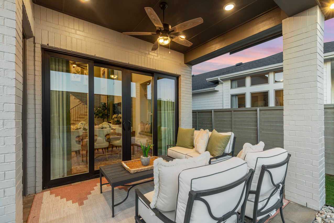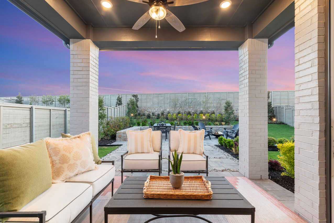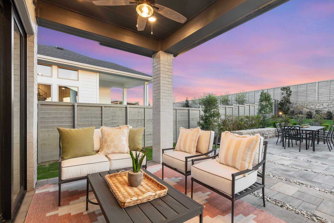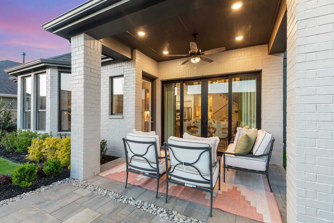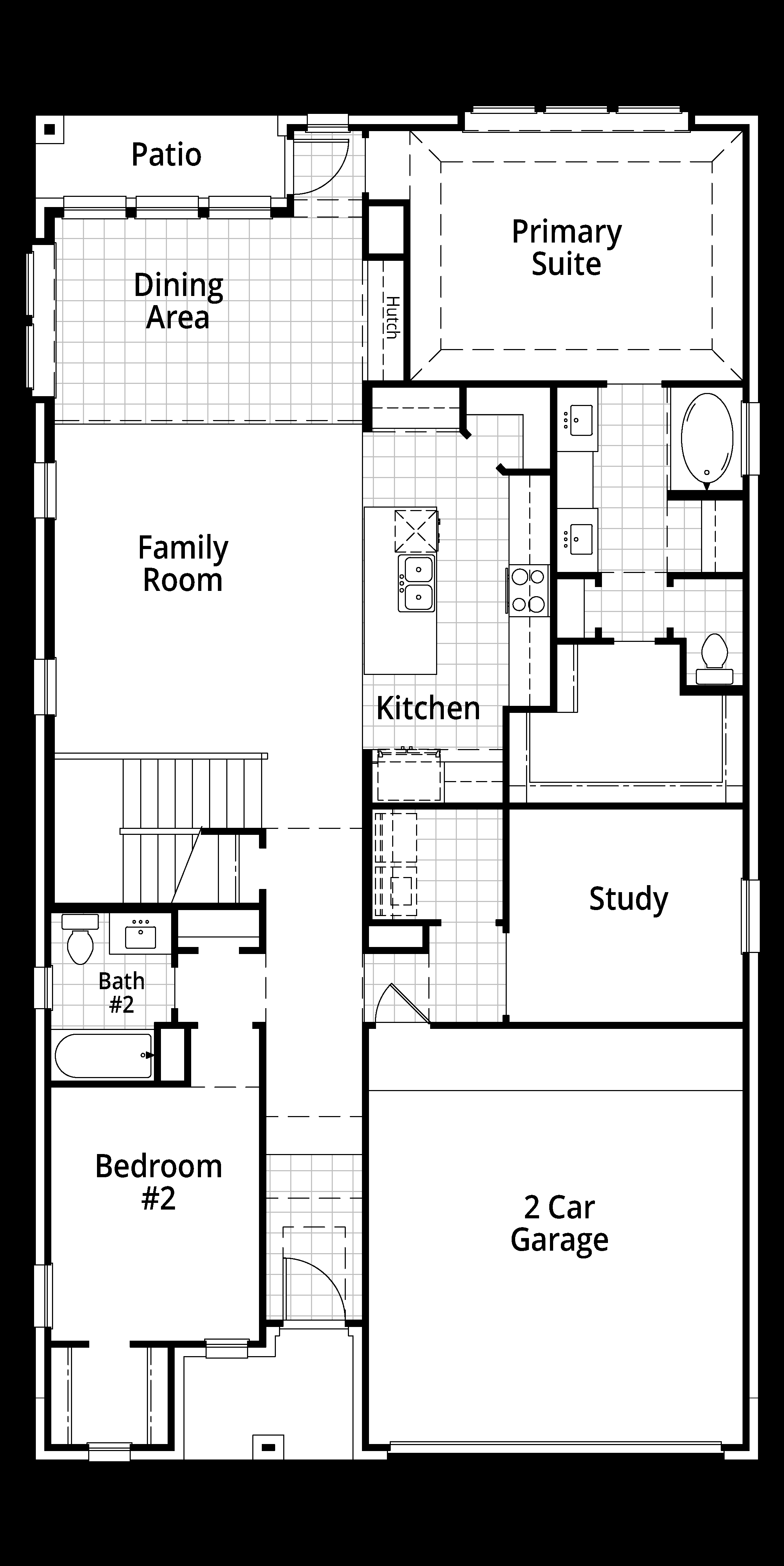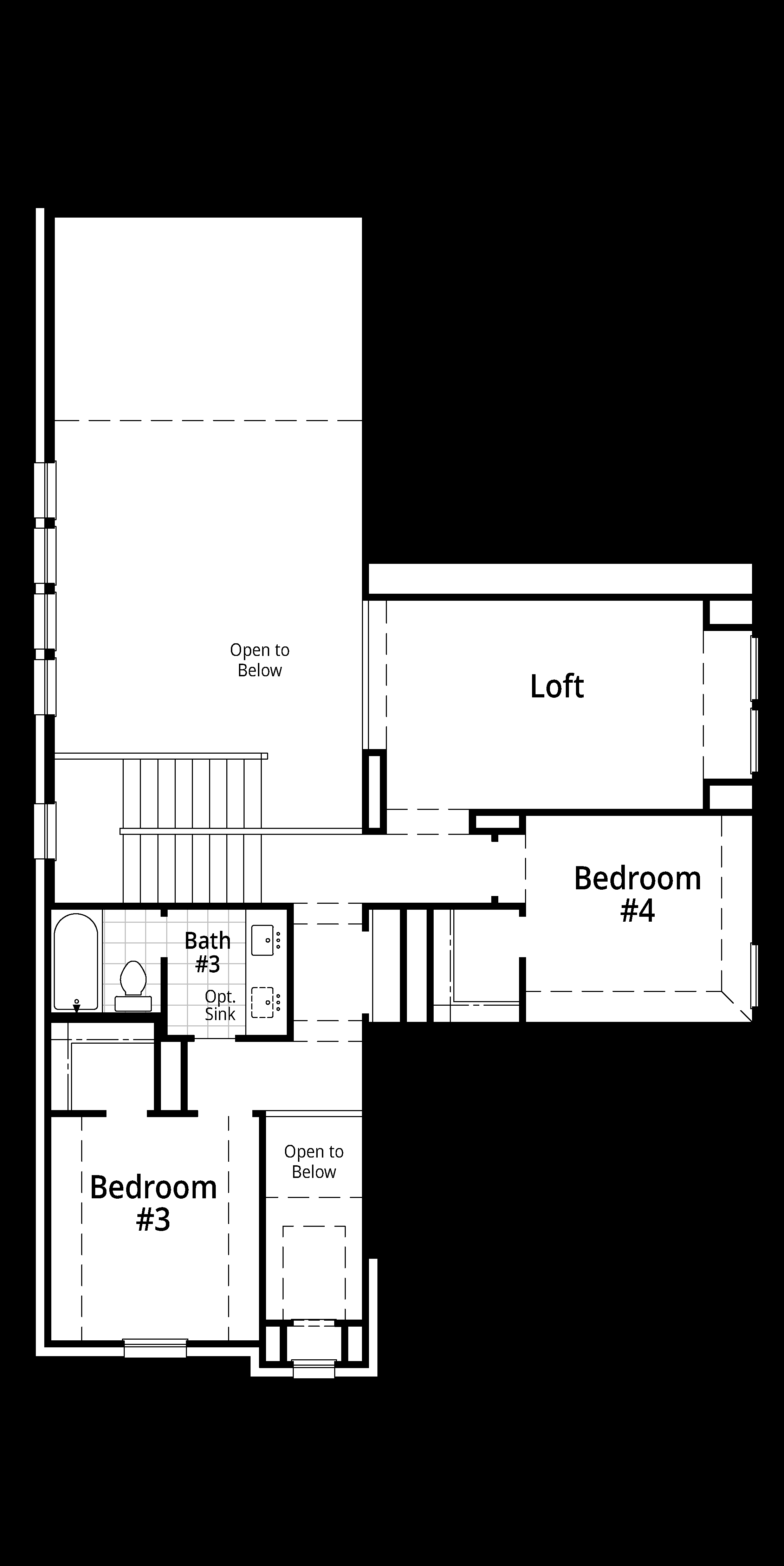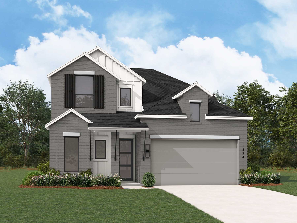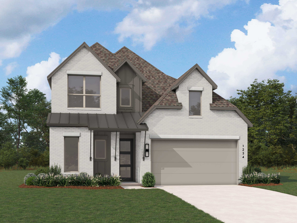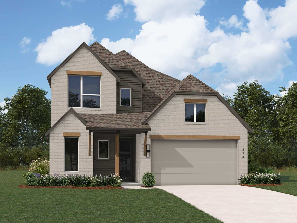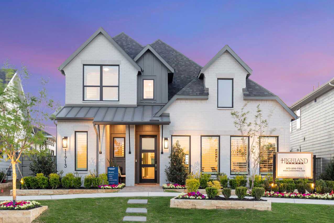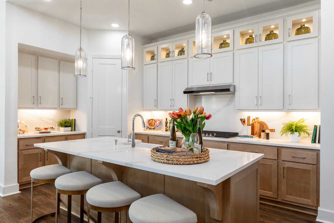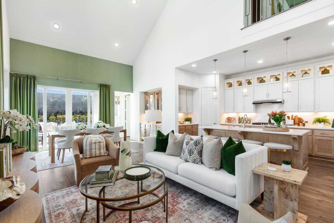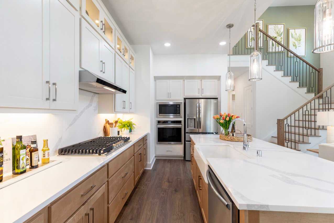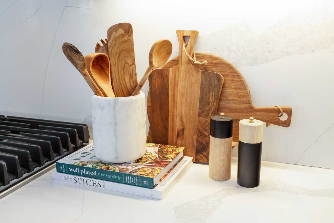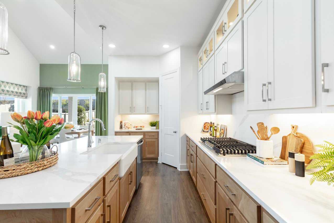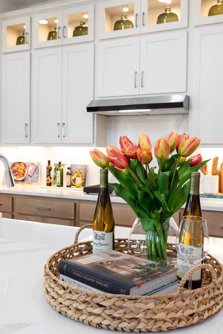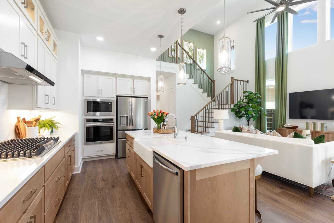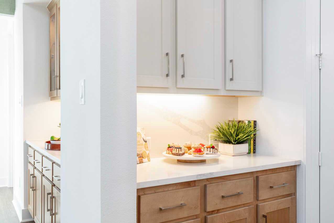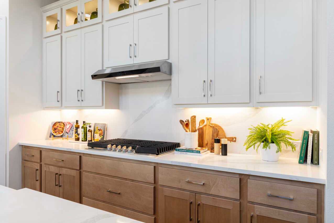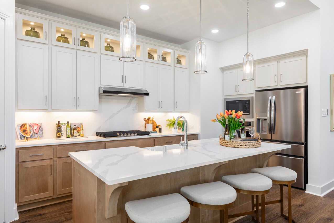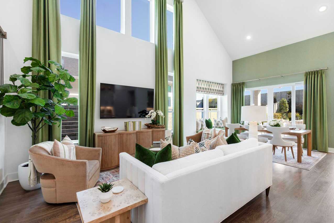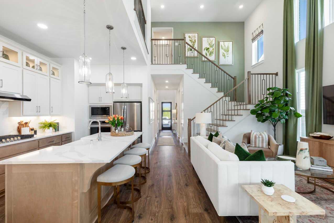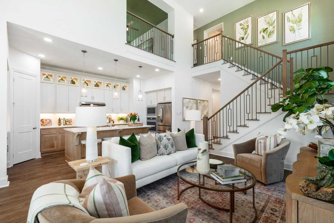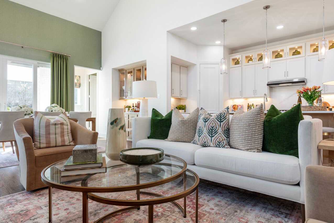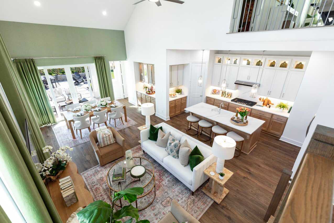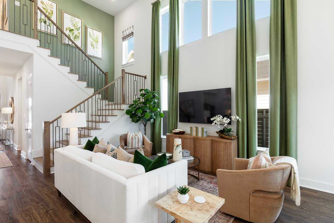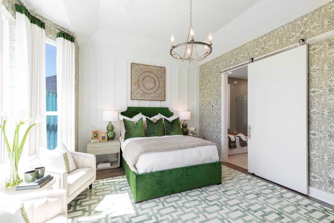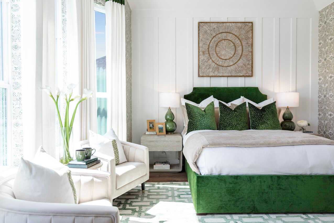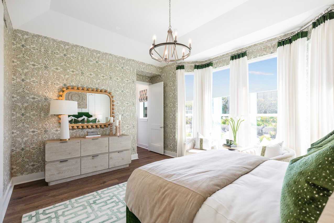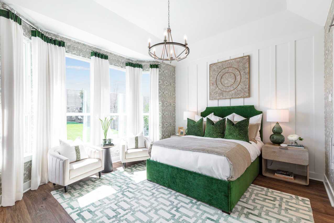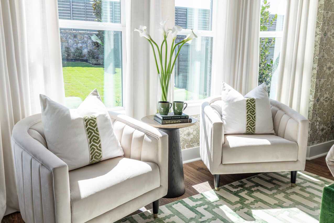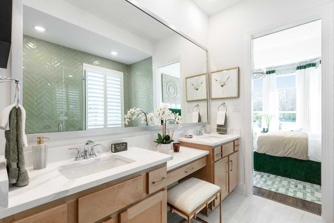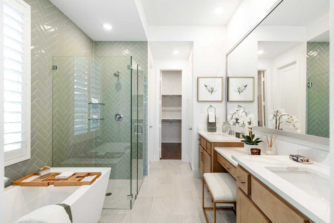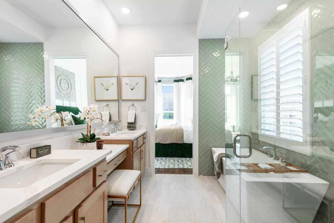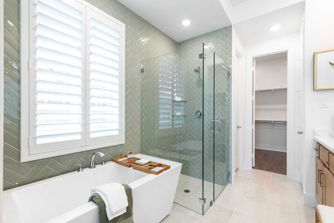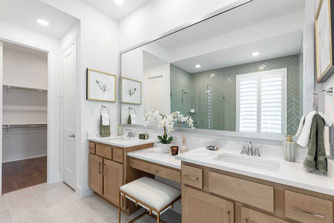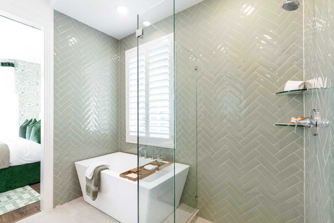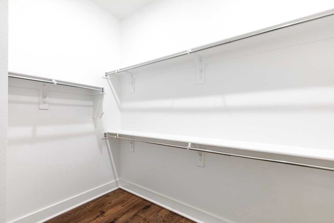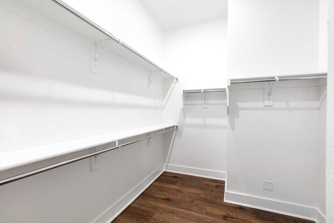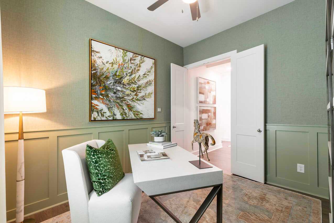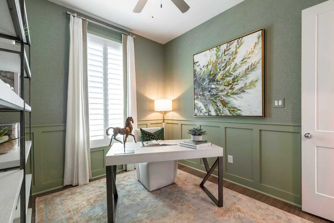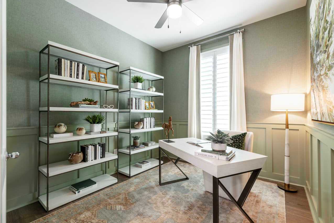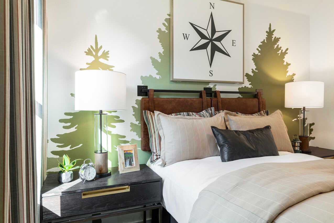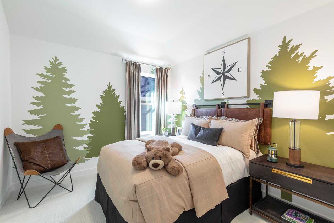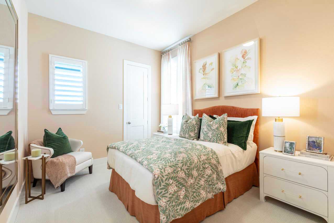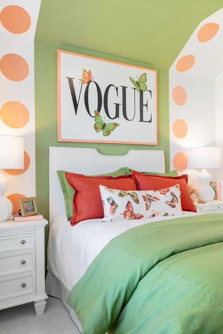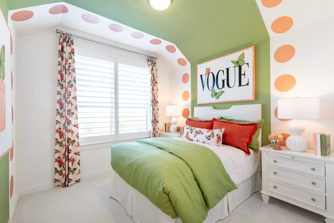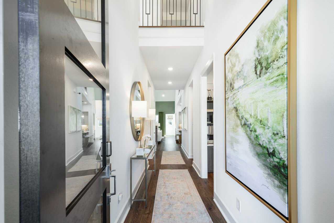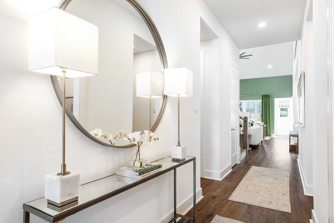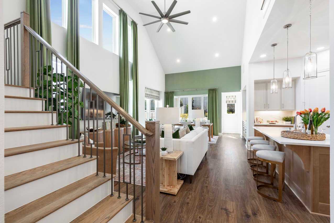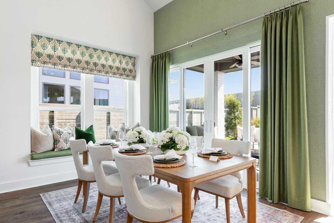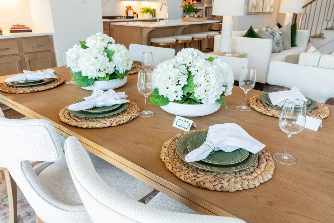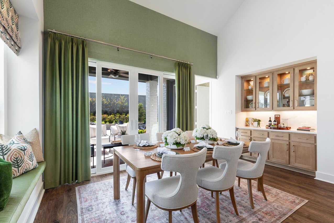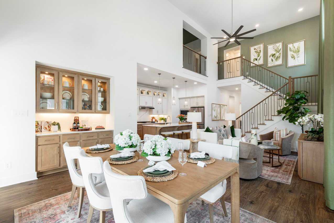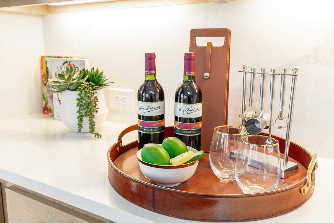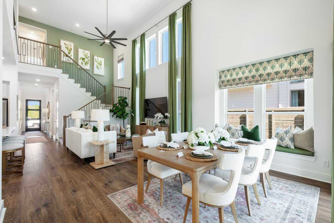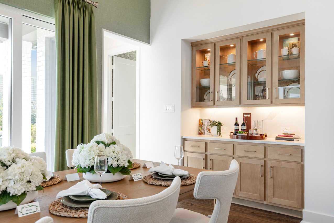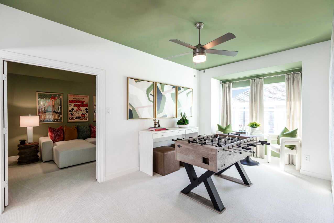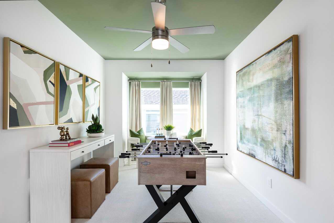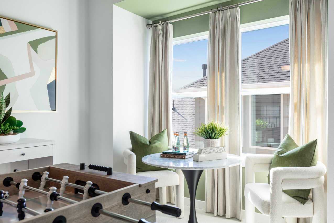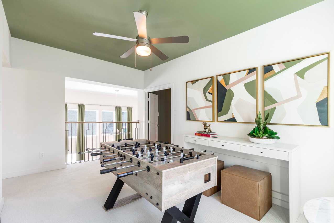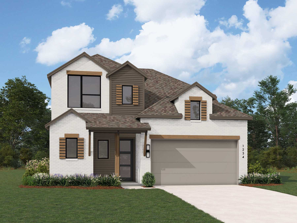Related Properties in This Community
| Name | Specs | Price |
|---|---|---|
 Teton - 3353
Teton - 3353
|
$656,990 | |
 Plan Morgan
Plan Morgan
|
$399,990 | |
 Plan Griffith
Plan Griffith
|
$499,990 | |
 Plan Bentley
Plan Bentley
|
$499,010 | |
 Plan Aston
Plan Aston
|
$440,990 | |
 Zion - 3882
Zion - 3882
|
$649,990 | |
 Plan Royce
Plan Royce
|
$458,990 | |
 Plan Rover
Plan Rover
|
$499,990 | |
 Plan Panamera
Plan Panamera
|
$516,990 | |
 Plan Jensen
Plan Jensen
|
$428,990 | |
 Plan Continental
Plan Continental
|
$462,990 | |
 Everglade - 2470
Everglade - 2470
|
$579,990 | |
 Denali II - 2811
Denali II - 2811
|
$631,990 | |
 Premier Series - Rosewood Plan
Premier Series - Rosewood Plan
|
4 BR | 2.5 BA | 2 GR | 3,050 SQ FT | $404,990 |
 Premier Series - Palm Plan
Premier Series - Palm Plan
|
3 BR | 2 BA | 2 GR | 1,970 SQ FT | $349,990 |
 Premier Series - Oleander Plan
Premier Series - Oleander Plan
|
4 BR | 3 BA | 2 GR | 2,210 SQ FT | $359,990 |
 Premier Series - Mahogany Plan
Premier Series - Mahogany Plan
|
3 BR | 2 BA | 2 GR | 1,850 SQ FT | $339,990 |
 Premier Series - Magnolia Plan
Premier Series - Magnolia Plan
|
3 BR | 2.5 BA | 2 GR | 2,640 SQ FT | $379,990 |
 Premier Series - Laurel Plan
Premier Series - Laurel Plan
|
3 BR | 2 BA | 2 GR | 2,020 SQ FT | $349,990 |
 Premier Series - Juniper Plan
Premier Series - Juniper Plan
|
4 BR | 3 BA | 2 GR | 2,170 SQ FT | $359,990 |
 Premier Series - Beech Plan
Premier Series - Beech Plan
|
3 BR | 2 BA | 2 GR | 1,610 SQ FT | $319,990 |
 2236 McClendon Trail (Premier Series - Oleander)
2236 McClendon Trail (Premier Series - Oleander)
|
4 BR | 3 BA | 2 GR | 2,210 SQ FT | $404,990 |
 2233 McClendon Trail (Premier Series - Magnolia)
2233 McClendon Trail (Premier Series - Magnolia)
|
4 BR | 3 BA | 2 GR | 2,640 SQ FT | $419,990 |
 2228 McClendon Trail (Premier Series - Juniper)
2228 McClendon Trail (Premier Series - Juniper)
|
4 BR | 3 BA | 2 GR | 2,170 SQ FT | $394,990 |
 2212 McClendon Trail (Premier Series - Mahogany)
2212 McClendon Trail (Premier Series - Mahogany)
|
3 BR | 2 BA | 2 GR | 1,850 SQ FT | $349,990 |
 2240 Rocoso Trail (Townhome Series – Acadia E)
2240 Rocoso Trail (Townhome Series – Acadia E)
|
3 BR | 2.5 BA | 2 GR | 1,729 SQ FT | $270,990 |
 2238 Rocoso Trail (Townhome Series – Yosemite F)
2238 Rocoso Trail (Townhome Series – Yosemite F)
|
4 BR | 2.5 BA | 2 GR | | $296,990 |
 2228 Rocoso Trail (Townhome Series – Acadia E)
2228 Rocoso Trail (Townhome Series – Acadia E)
|
3 BR | 2.5 BA | 2 GR | 1,729 SQ FT | $277,990 |
 2226 Rocoso Trail (Townhome Series – Yosemite F)
2226 Rocoso Trail (Townhome Series – Yosemite F)
|
4 BR | 2.5 BA | 2 GR | 2,130 SQ FT | $298,990 |
 2216 Rocoso Trail (Townhome Series – Acadia E)
2216 Rocoso Trail (Townhome Series – Acadia E)
|
3 BR | 2.5 BA | 2 GR | | $267,765 |
 2214 Rocoso Trail (Townhome Series – Yosemite F)
2214 Rocoso Trail (Townhome Series – Yosemite F)
|
4 BR | 2.5 BA | 2 GR | | $293,610 |
 1536 McKinney Drive (Townhome Series – Yosemite F)
1536 McKinney Drive (Townhome Series – Yosemite F)
|
4 BR | 2.5 BA | 2 GR | 2,130 SQ FT | $296,985 |
 1527 McKinney Drive (Townhome Series – Acadia E)
1527 McKinney Drive (Townhome Series – Acadia E)
|
3 BR | 2.5 BA | 2 GR | 1,729 SQ FT | $267,990 |
 1525 McKinney Drive (Townhome Series – Yosemite F)
1525 McKinney Drive (Townhome Series – Yosemite F)
|
4 BR | 2.5 BA | 2 GR | 2,130 SQ FT | $290,285 |
 Lavender Plan
Lavender Plan
|
4 BR | 2.5 BA | 2 GR | 2,274 SQ FT | $295,990 |
 Clover Plan
Clover Plan
|
3 BR | 2 BA | 2 GR | 1,894 SQ FT | $276,990 |
 Bluebell Plan
Bluebell Plan
|
3 BR | 2 BA | 2 GR | 1,680 SQ FT | $260,990 |
 Acacia Plan
Acacia Plan
|
3 BR | 2 BA | 2 GR | 1,486 SQ FT | $249,990 |
 40075 W Jenna Ln (Clover)
40075 W Jenna Ln (Clover)
|
3 BR | 2 BA | 2 GR | | $302,990 |
 39987 W Crane Dr (Clover)
39987 W Crane Dr (Clover)
|
3 BR | 2 BA | 2 GR | | $302,990 |
 39975 W Crane Dr (Bluebell)
39975 W Crane Dr (Bluebell)
|
3 BR | 2 BA | 2 GR | | $287,990 |
 39963 W Crane Dr (Acacia)
39963 W Crane Dr (Acacia)
|
3 BR | 2 BA | 2 GR | | $272,990 |
 Lavender
Lavender
|
4 Beds| 2 Full Baths, 1 Half Bath| 2274 Sq.Ft | $293,990 |
 Clover
Clover
|
3 Beds| 2 Full Baths| 1894 Sq.Ft | $274,990 |
 Bluebell
Bluebell
|
3 Beds| 2 Full Baths| 1680 Sq.Ft | $258,990 |
 Acacia
Acacia
|
3 Beds| 2 Full Baths| 1486 Sq.Ft | $248,990 |
 (Contact agent for address) Clover
(Contact agent for address) Clover
|
3 Beds| 2 Full Bath | $302,990 |
 (Contact agent for address) Bluebell
(Contact agent for address) Bluebell
|
3 Beds| 2 Full Bath | $287,990 |
| Name | Specs | Price |
Plan McLaren
Price from: $497,990Please call us for updated information!
YOU'VE GOT QUESTIONS?
REWOW () CAN HELP
Home Info of Plan McLaren
The McLaren is a well-appointed two-story home offering approximately 2,486 square feet of comfortable and functional living space. Just off the main foyer to the right, you'll find a private study and a conveniently located laundry room near the garage entry. To the left of the foyer is a secondary bedroom with a full bathroom nearby, making it also accessible for guests or extended family. The heart of the home features an open-concept layout with a spacious kitchen, dining area, and family room, all filled with natural light and views of the backyard. Tucked at the back of the home, the primary suite offers a peaceful retreat with a luxurious bathroom and spacious walk-in closet. Upstairs, two additional bedrooms share a full bathroom and open to a cozy loft space - perfect for a study nook, media area, or casual lounge.
Home Highlights for Plan McLaren
Information last updated on July 15, 2025
- Price: $497,990
- 2486 Square Feet
- Status: Plan
- 4 Bedrooms
- 2 Garages
- Zip: 78108
- 3 Bathrooms
- 2 Stories
Living area included
- Dining Room
- Living Room
Plan Amenities included
- Primary Bedroom Downstairs
Community Info
Homestead in Schertz, Texas, offers small-town charm with easy access to San Antonio and Austin. Just off I-35 near FM 1103, it’s 15 minutes from Joint Base San Antonio and 30 minutes from San Marcos. The community features a resort-style pool with splash pad, hiking trails, pet parks, an open-air pavilion, and a fitness center. Nearby, residents can find shopping, dining, and entertainment in Schertz and New Braunfels. Children attend top-rated schools in the Schertz-Cibolo-Universal City ISD.
Actual schools may vary. Contact the builder for more information.
Area Schools
-
Schertz-cibolo-u City Independent School District
- John A. Sippel Elementary School
- Elaine S. Schlather Intermediate School
- J. Frank Dobie Junior High School
- Byron P. Steele Ii High School
Actual schools may vary. Contact the builder for more information.
Testimonials
"My husband and I have built several homes over the years, and this has been the least complicated process of any of them - especially taking into consideration this home is the biggest and had more detail done than the previous ones. We have been in this house for almost three years, and it has stood the test of time and severe weather."
BG and PG, Homeowners in Austin, TX
7/26/2017
