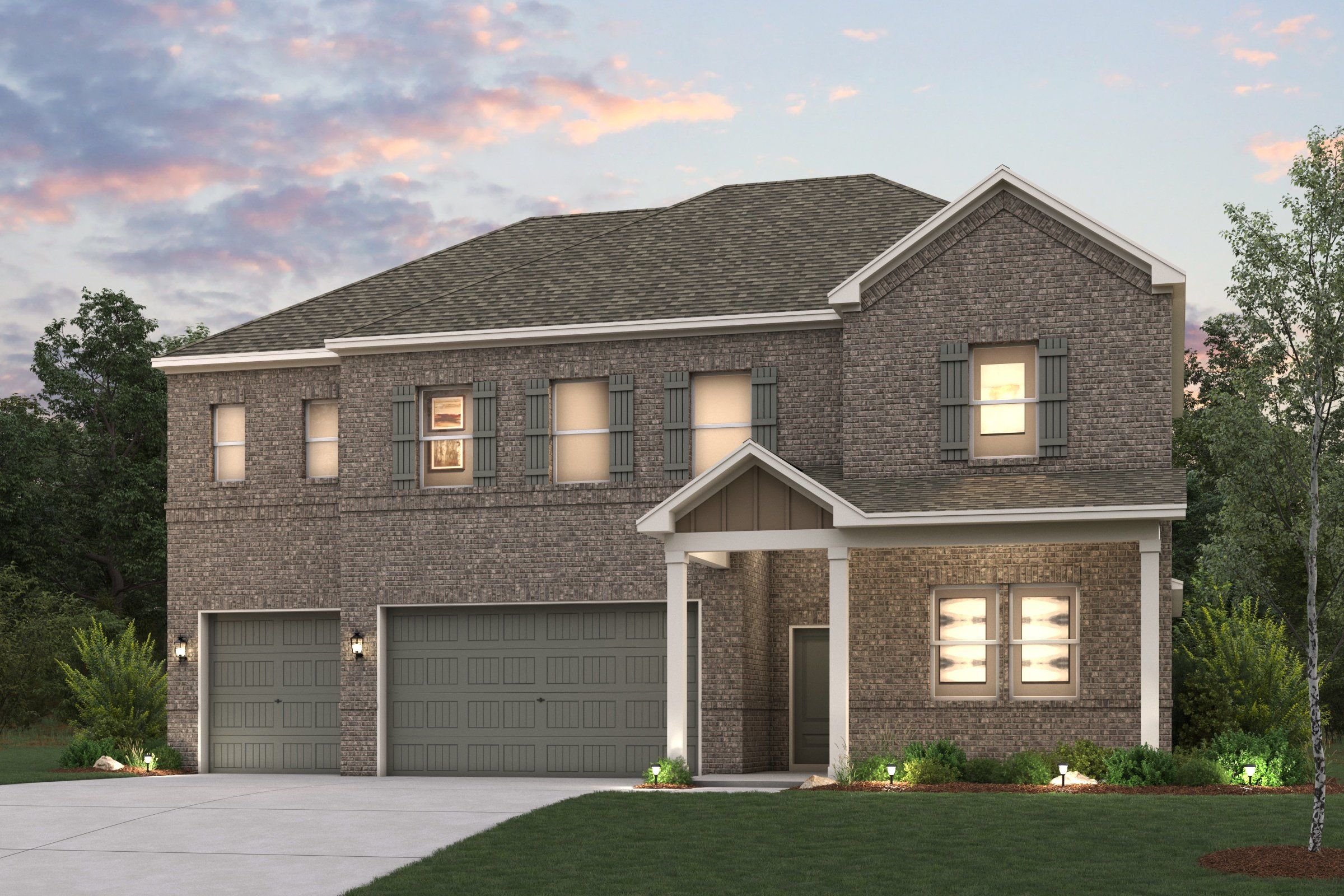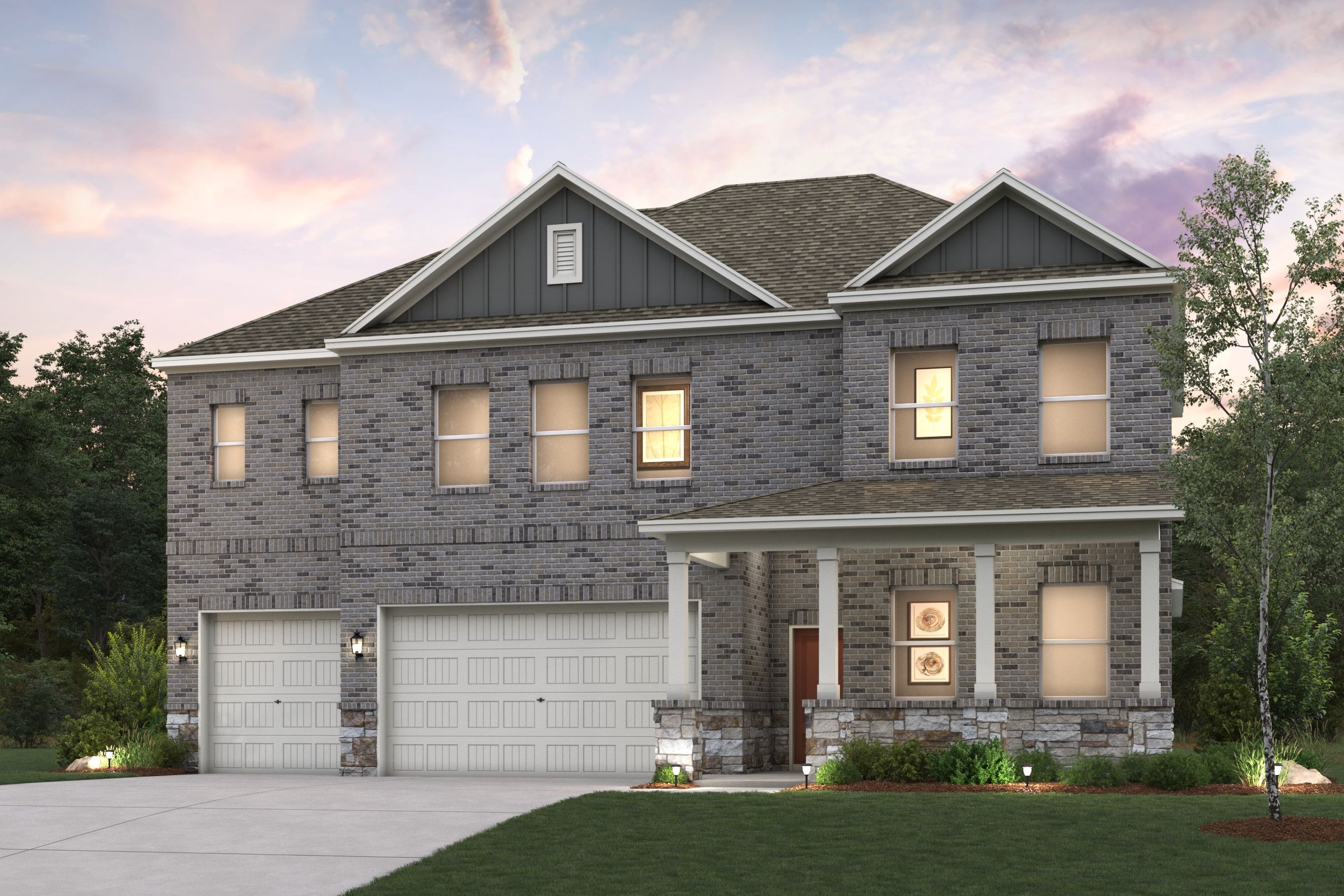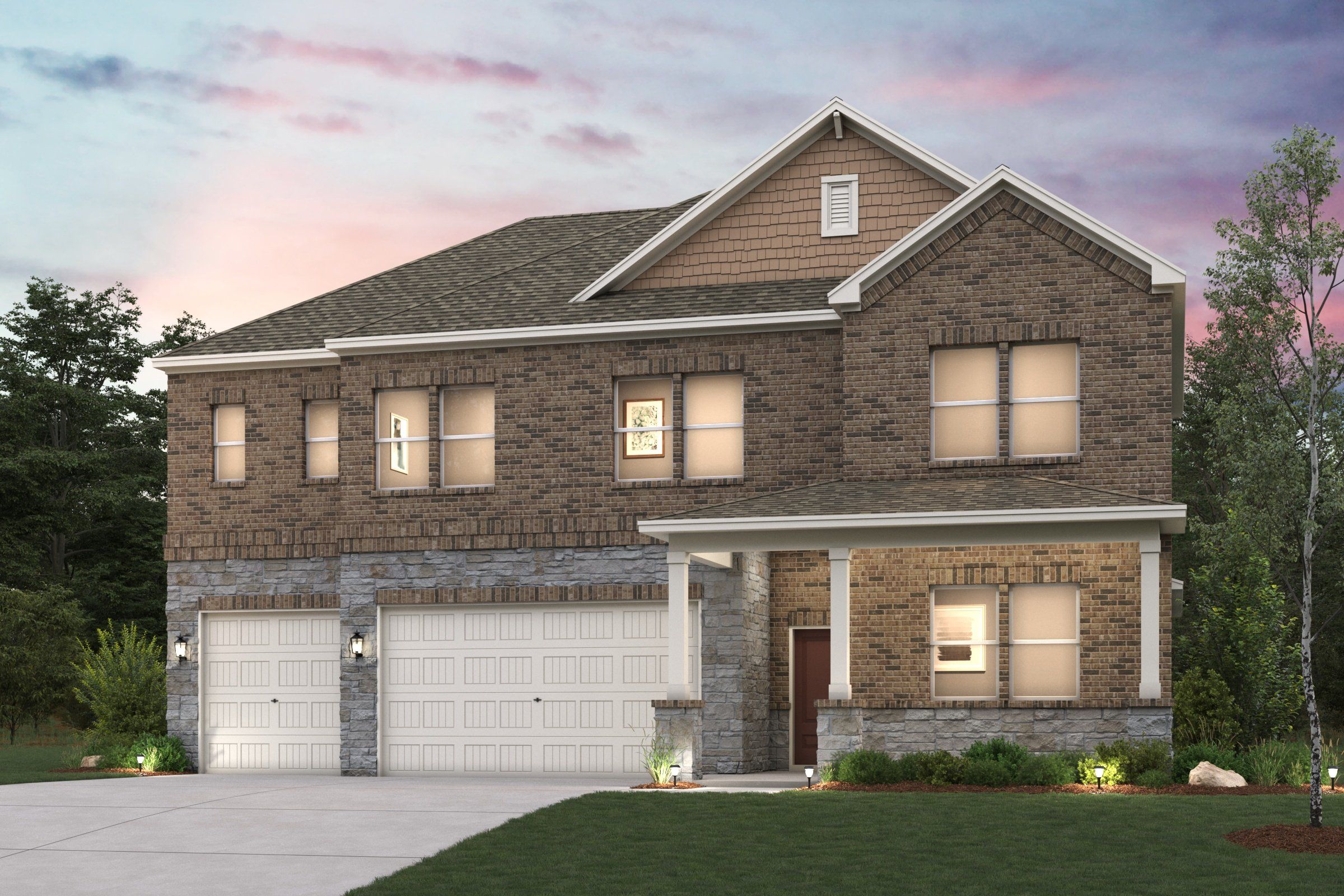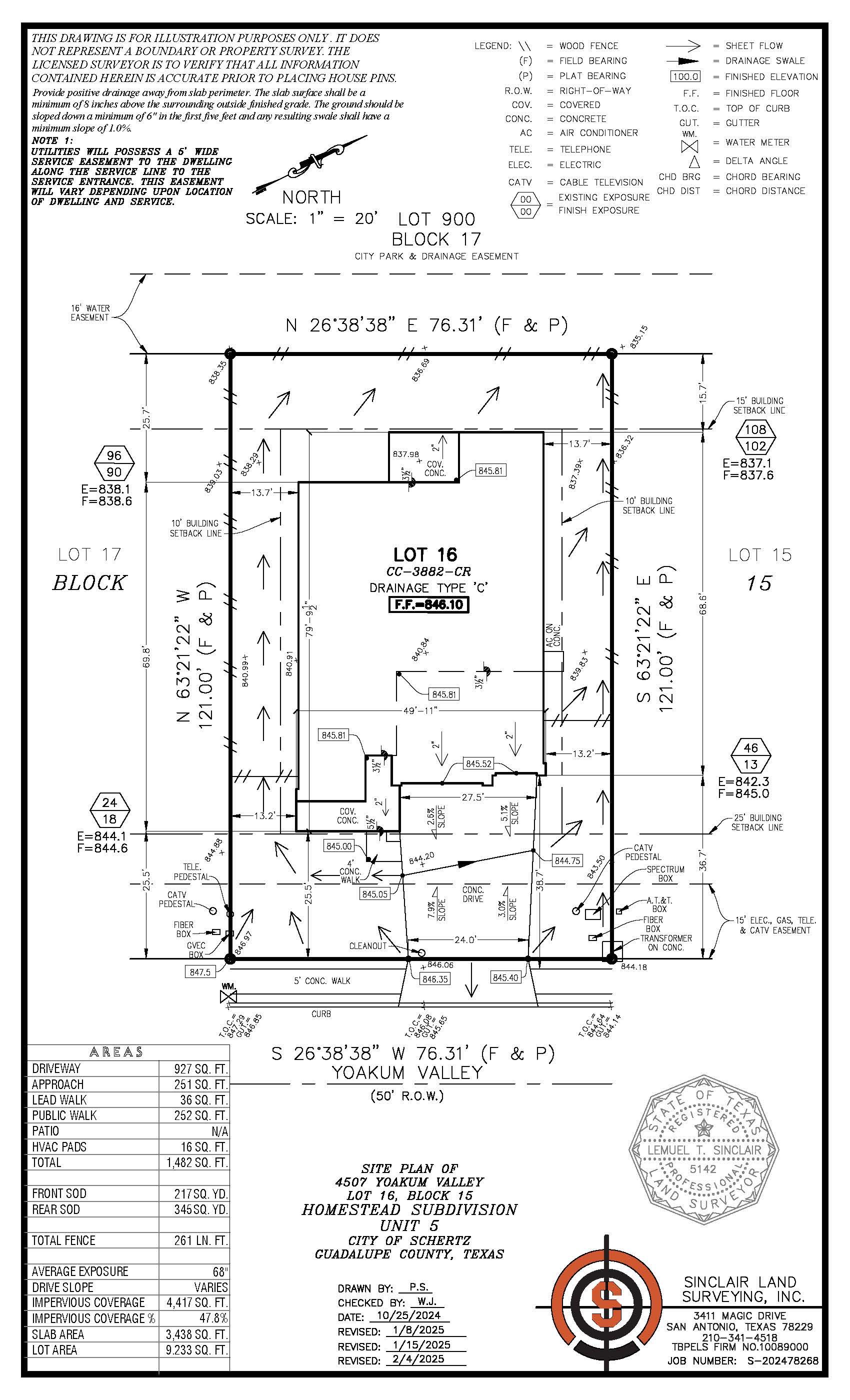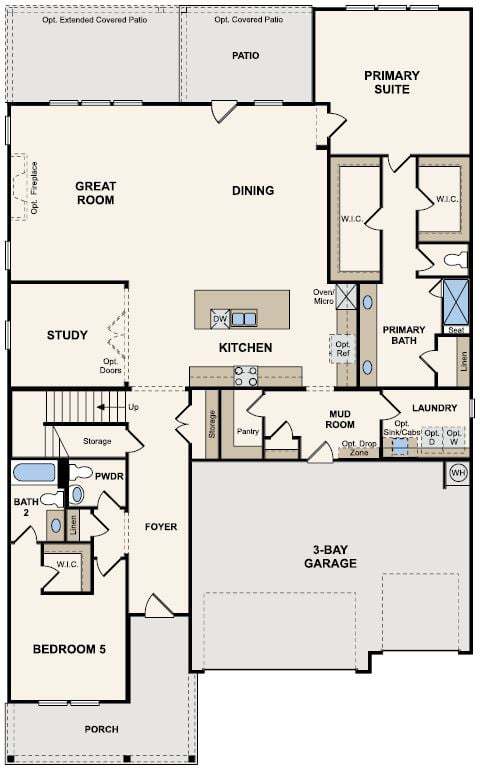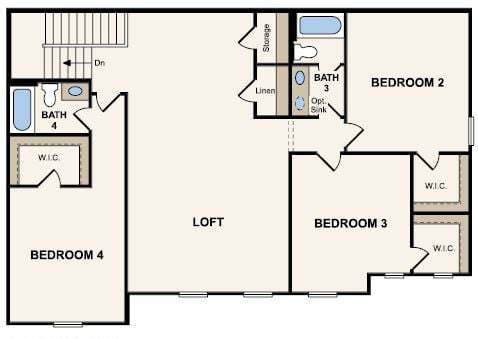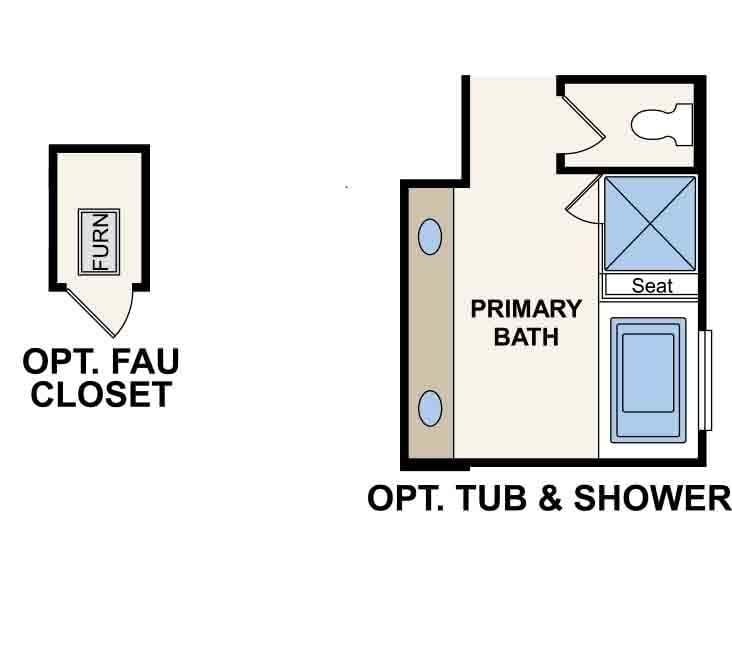Related Properties in This Community
| Name | Specs | Price |
|---|---|---|
 Teton - 3353
Teton - 3353
|
$656,990 | |
 Plan Morgan
Plan Morgan
|
$399,990 | |
 Plan Griffith
Plan Griffith
|
$499,990 | |
 Plan Bentley
Plan Bentley
|
$499,010 | |
 Plan Aston
Plan Aston
|
$440,990 | |
 Plan Royce
Plan Royce
|
$458,990 | |
 Plan Rover
Plan Rover
|
$499,990 | |
 Plan Panamera
Plan Panamera
|
$516,990 | |
 Plan McLaren
Plan McLaren
|
$497,990 | |
 Plan Jensen
Plan Jensen
|
$428,990 | |
 Plan Continental
Plan Continental
|
$462,990 | |
 Everglade - 2470
Everglade - 2470
|
$579,990 | |
 Denali II - 2811
Denali II - 2811
|
$631,990 | |
 Premier Series - Rosewood Plan
Premier Series - Rosewood Plan
|
4 BR | 2.5 BA | 2 GR | 3,050 SQ FT | $404,990 |
 Premier Series - Palm Plan
Premier Series - Palm Plan
|
3 BR | 2 BA | 2 GR | 1,970 SQ FT | $349,990 |
 Premier Series - Oleander Plan
Premier Series - Oleander Plan
|
4 BR | 3 BA | 2 GR | 2,210 SQ FT | $359,990 |
 Premier Series - Mahogany Plan
Premier Series - Mahogany Plan
|
3 BR | 2 BA | 2 GR | 1,850 SQ FT | $339,990 |
 Premier Series - Magnolia Plan
Premier Series - Magnolia Plan
|
3 BR | 2.5 BA | 2 GR | 2,640 SQ FT | $379,990 |
 Premier Series - Laurel Plan
Premier Series - Laurel Plan
|
3 BR | 2 BA | 2 GR | 2,020 SQ FT | $349,990 |
 Premier Series - Juniper Plan
Premier Series - Juniper Plan
|
4 BR | 3 BA | 2 GR | 2,170 SQ FT | $359,990 |
 Premier Series - Beech Plan
Premier Series - Beech Plan
|
3 BR | 2 BA | 2 GR | 1,610 SQ FT | $319,990 |
 2236 McClendon Trail (Premier Series - Oleander)
2236 McClendon Trail (Premier Series - Oleander)
|
4 BR | 3 BA | 2 GR | 2,210 SQ FT | $404,990 |
 2233 McClendon Trail (Premier Series - Magnolia)
2233 McClendon Trail (Premier Series - Magnolia)
|
4 BR | 3 BA | 2 GR | 2,640 SQ FT | $419,990 |
 2228 McClendon Trail (Premier Series - Juniper)
2228 McClendon Trail (Premier Series - Juniper)
|
4 BR | 3 BA | 2 GR | 2,170 SQ FT | $394,990 |
 2212 McClendon Trail (Premier Series - Mahogany)
2212 McClendon Trail (Premier Series - Mahogany)
|
3 BR | 2 BA | 2 GR | 1,850 SQ FT | $349,990 |
 2240 Rocoso Trail (Townhome Series – Acadia E)
2240 Rocoso Trail (Townhome Series – Acadia E)
|
3 BR | 2.5 BA | 2 GR | 1,729 SQ FT | $270,990 |
 2238 Rocoso Trail (Townhome Series – Yosemite F)
2238 Rocoso Trail (Townhome Series – Yosemite F)
|
4 BR | 2.5 BA | 2 GR | | $296,990 |
 2228 Rocoso Trail (Townhome Series – Acadia E)
2228 Rocoso Trail (Townhome Series – Acadia E)
|
3 BR | 2.5 BA | 2 GR | 1,729 SQ FT | $277,990 |
 2226 Rocoso Trail (Townhome Series – Yosemite F)
2226 Rocoso Trail (Townhome Series – Yosemite F)
|
4 BR | 2.5 BA | 2 GR | 2,130 SQ FT | $298,990 |
 2216 Rocoso Trail (Townhome Series – Acadia E)
2216 Rocoso Trail (Townhome Series – Acadia E)
|
3 BR | 2.5 BA | 2 GR | | $267,765 |
 2214 Rocoso Trail (Townhome Series – Yosemite F)
2214 Rocoso Trail (Townhome Series – Yosemite F)
|
4 BR | 2.5 BA | 2 GR | | $293,610 |
 1536 McKinney Drive (Townhome Series – Yosemite F)
1536 McKinney Drive (Townhome Series – Yosemite F)
|
4 BR | 2.5 BA | 2 GR | 2,130 SQ FT | $296,985 |
 1527 McKinney Drive (Townhome Series – Acadia E)
1527 McKinney Drive (Townhome Series – Acadia E)
|
3 BR | 2.5 BA | 2 GR | 1,729 SQ FT | $267,990 |
 1525 McKinney Drive (Townhome Series – Yosemite F)
1525 McKinney Drive (Townhome Series – Yosemite F)
|
4 BR | 2.5 BA | 2 GR | 2,130 SQ FT | $290,285 |
 Lavender Plan
Lavender Plan
|
4 BR | 2.5 BA | 2 GR | 2,274 SQ FT | $295,990 |
 Clover Plan
Clover Plan
|
3 BR | 2 BA | 2 GR | 1,894 SQ FT | $276,990 |
 Bluebell Plan
Bluebell Plan
|
3 BR | 2 BA | 2 GR | 1,680 SQ FT | $260,990 |
 Acacia Plan
Acacia Plan
|
3 BR | 2 BA | 2 GR | 1,486 SQ FT | $249,990 |
 40075 W Jenna Ln (Clover)
40075 W Jenna Ln (Clover)
|
3 BR | 2 BA | 2 GR | | $302,990 |
 39987 W Crane Dr (Clover)
39987 W Crane Dr (Clover)
|
3 BR | 2 BA | 2 GR | | $302,990 |
 39975 W Crane Dr (Bluebell)
39975 W Crane Dr (Bluebell)
|
3 BR | 2 BA | 2 GR | | $287,990 |
 39963 W Crane Dr (Acacia)
39963 W Crane Dr (Acacia)
|
3 BR | 2 BA | 2 GR | | $272,990 |
 Lavender
Lavender
|
4 Beds| 2 Full Baths, 1 Half Bath| 2274 Sq.Ft | $293,990 |
 Clover
Clover
|
3 Beds| 2 Full Baths| 1894 Sq.Ft | $274,990 |
 Bluebell
Bluebell
|
3 Beds| 2 Full Baths| 1680 Sq.Ft | $258,990 |
 Acacia
Acacia
|
3 Beds| 2 Full Baths| 1486 Sq.Ft | $248,990 |
 (Contact agent for address) Clover
(Contact agent for address) Clover
|
3 Beds| 2 Full Bath | $302,990 |
 (Contact agent for address) Bluebell
(Contact agent for address) Bluebell
|
3 Beds| 2 Full Bath | $287,990 |
| Name | Specs | Price |
Zion - 3882
Price from: $649,990Please call us for updated information!
YOU'VE GOT QUESTIONS?
REWOW () CAN HELP
Home Info of Zion - 3882
Normal 0 false false false EN-US X-NONE X-NONE /* Style Definitions */ table.MsoNormalTable A main-level primary suite makes the Zion floor plan ideal for any lifestyle! The expansive suite features two walk-in closets, a linen closet, and a private bath with dual vanities and a walk-in shower. An inviting, modern layout is adjacent, showcasing an open kitchen with a center island and a walk-in pantry overlooking a dining area and a great room with access to a covered patio. A private study and an additional bedroom round out this floor. Upstairs, there are three secondary bedrooms-each with a walk-in closet-surrounding a versatile loft space. A 3-bay garage is included. Options: Deluxe primary bath
Home Highlights for Zion - 3882
Information last updated on July 15, 2025
- Price: $649,990
- 3882 Square Feet
- Status: Plan
- 5 Bedrooms
- 3 Garages
- Zip: 78108
- 4.5 Bathrooms
Community Info
MODEL OPEN! Welcome to Homestead, a beautiful community offering inspired new homes for sale in Schertz, TX! Homestead showcases exceptional floor plans with access to incredible amenities, including scenic walking trails and parks, a pool, and state-of-the-art fitness facilities. Located minutes away from schools, shopping, and entertainment, this charming neighborhood also offers easy access to San Antonio and Austin. As one of the nation’s most trusted homebuilders, we’d be thrilled to help you discover your dream home here!
Actual schools may vary. Contact the builder for more information.
Amenities
-
Health & Fitness
- Pool
- Trails
-
Community Services
- Playground
- Park
- Community Center
-
Local Area Amenities
- Greenbelt
- Pond
Area Schools
-
Schertz-cibolo-u City Independent School District
- John A. Sippel Elementary School
- Elaine S. Schlather Intermediate School
- J. Frank Dobie Junior High School
- Byron P. Steele Ii High School
Actual schools may vary. Contact the builder for more information.
