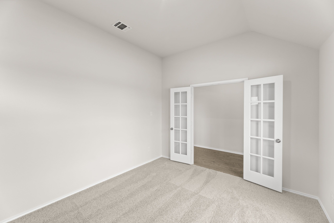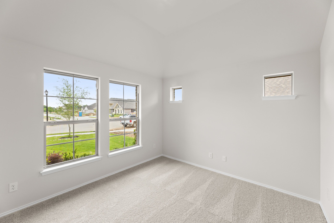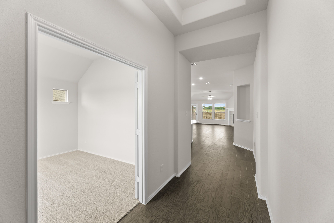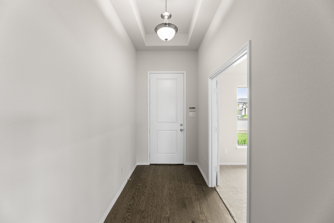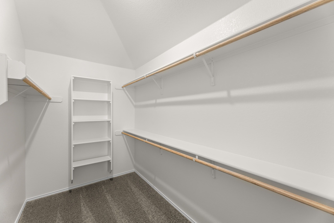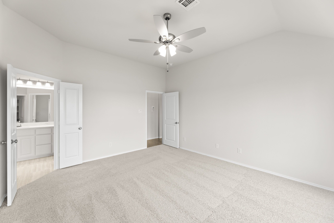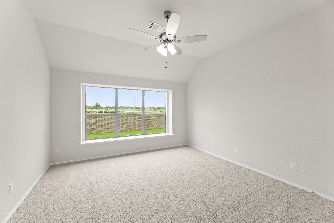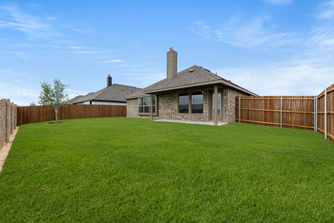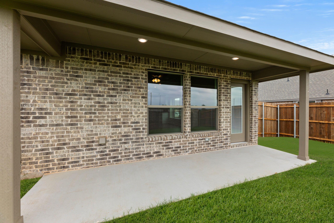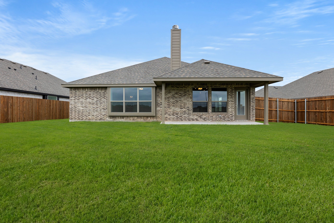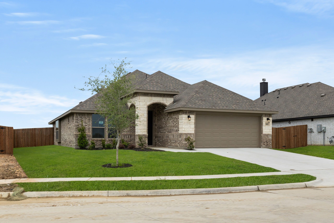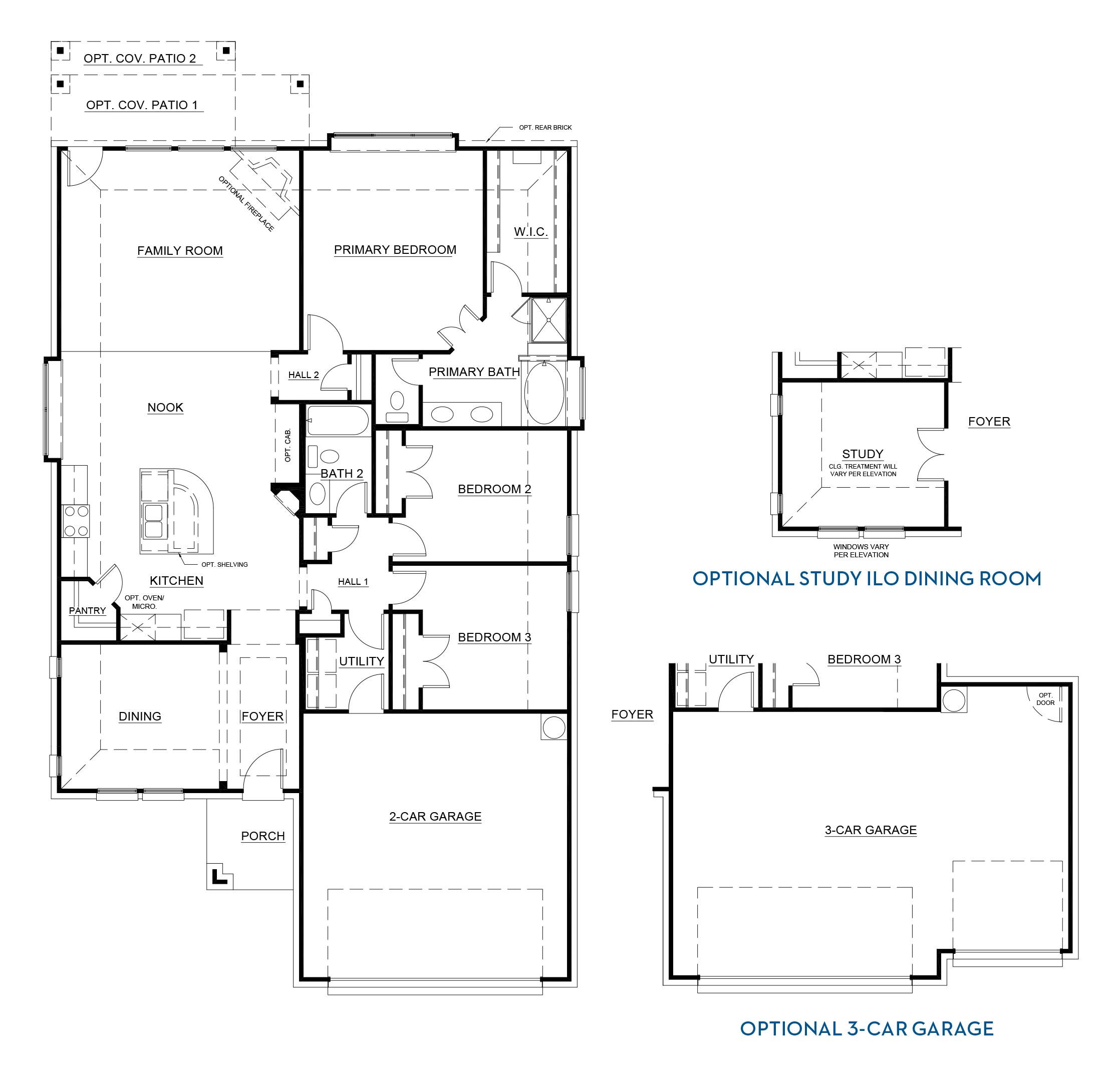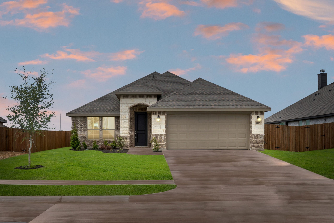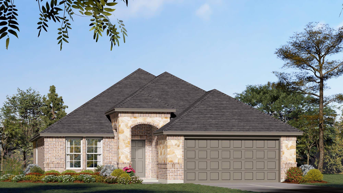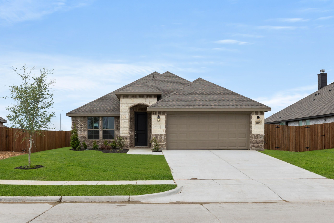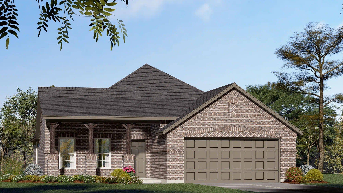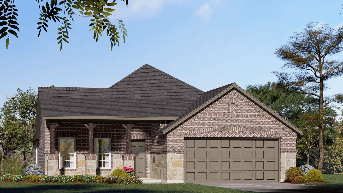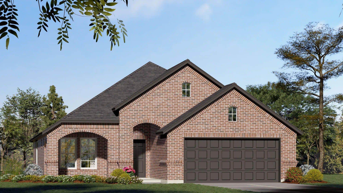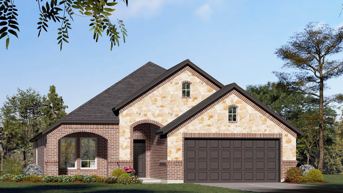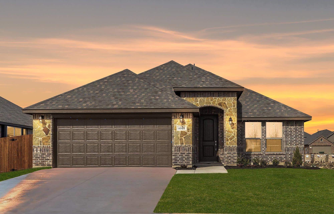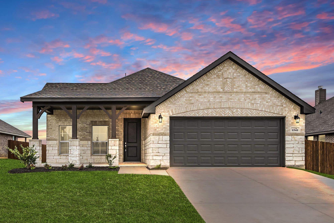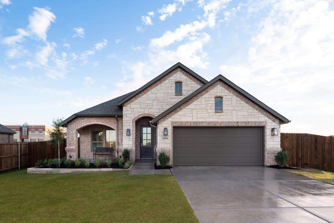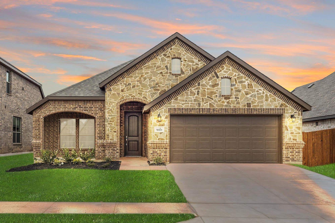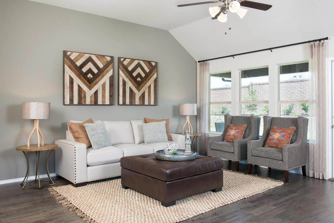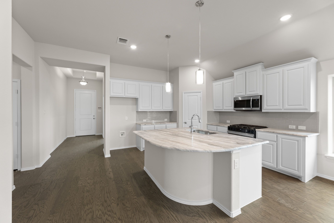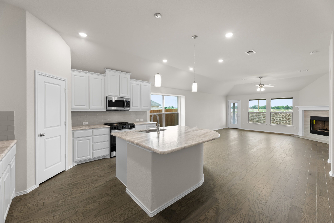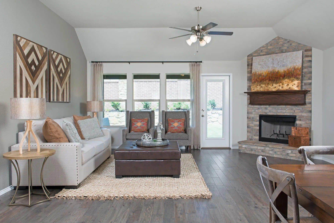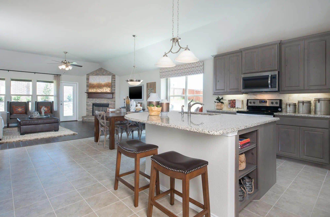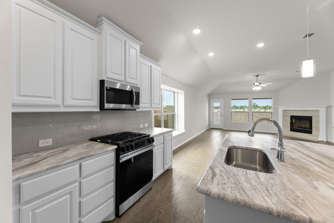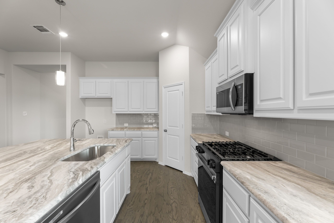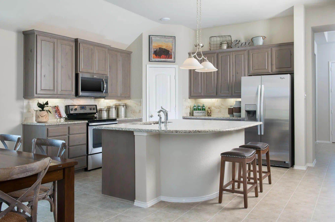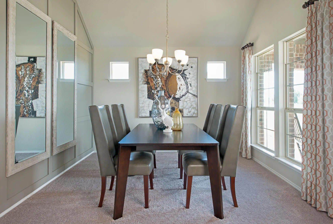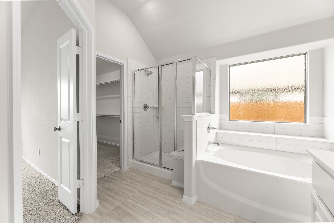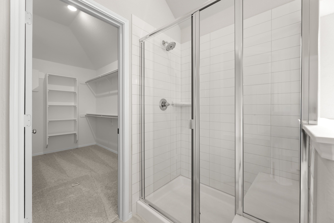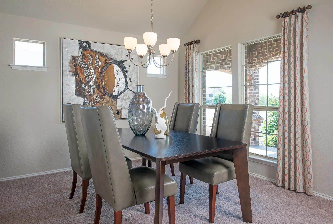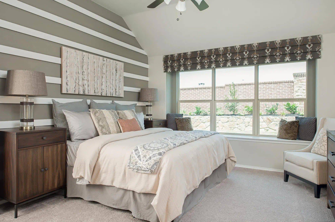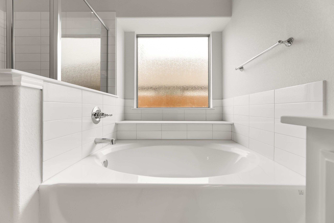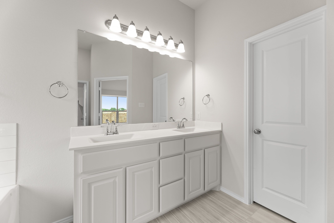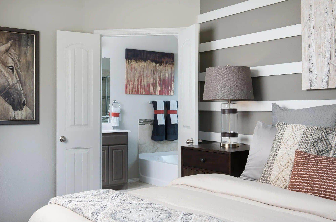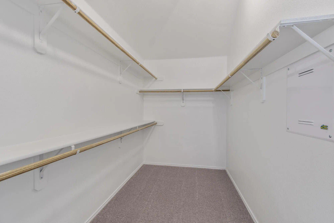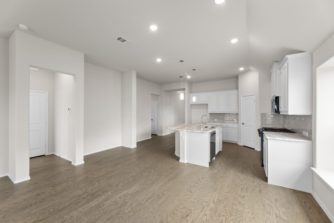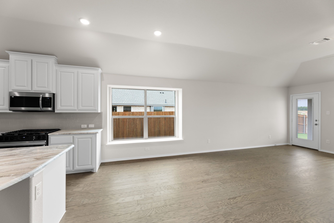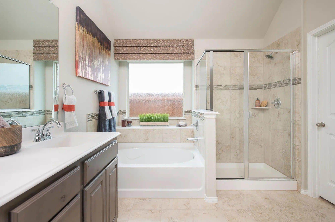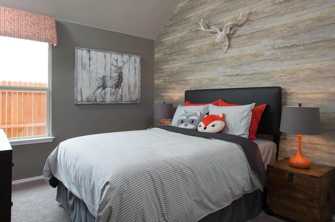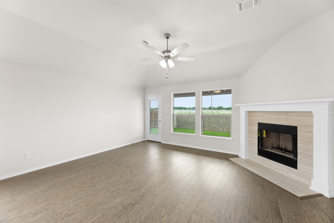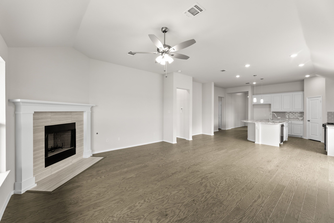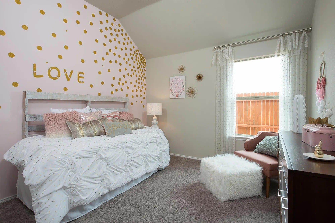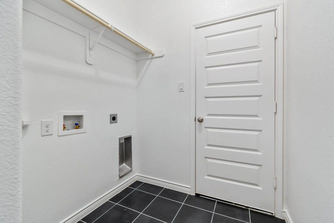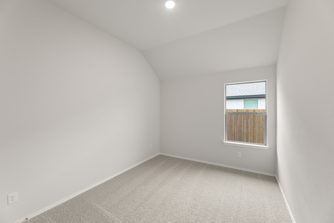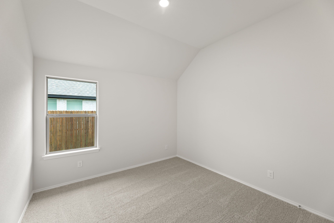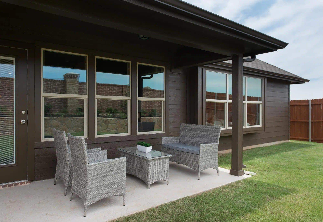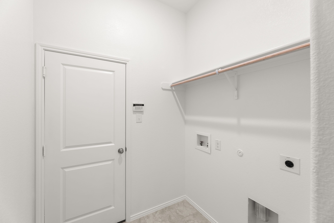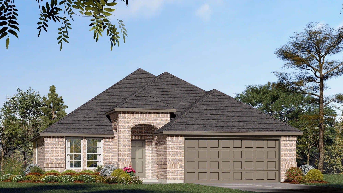Related Properties in This Community
| Name | Specs | Price |
|---|---|---|
 Magnolia II
Magnolia II
|
$519,510 | |
 Hawthorne II
Hawthorne II
|
$477,990 | |
 Concept 1790
Concept 1790
|
$334,990 | |
 Bellflower IV
Bellflower IV
|
$602,990 | |
 Violet
Violet
|
$453,990 | |
 Polo
Polo
|
$299,990 | |
 Magnolia
Magnolia
|
$489,990 | |
 Magellan
Magellan
|
$387,990 | |
 Dewberry II
Dewberry II
|
$471,990 | |
 Dewberry
Dewberry
|
$463,990 | |
 Cypress
Cypress
|
$399,990 | |
 Concept 1937
Concept 1937
|
$364,990 | |
 Concept 1912
Concept 1912
|
$364,888 | |
 Carolina IV
Carolina IV
|
$499,467 | |
 Caraway
Caraway
|
$447,990 | |
 Violet IV
Violet IV
|
$484,990 | |
 Violet III
Violet III
|
$473,990 | |
 Violet II
Violet II
|
$460,990 | |
 Spring Cress II
Spring Cress II
|
$539,990 | |
 Rose
Rose
|
$510,990 | |
 Rockcress
Rockcress
|
$420,990 | |
 Pizarro
Pizarro
|
$346,990 | |
 Moscoso
Moscoso
|
$326,990 | |
 Magnolia III
Magnolia III
|
$537,990 | |
 Livingston
Livingston
|
$444,990 | |
 Jasmine
Jasmine
|
$411,990 | |
 Hawthorne
Hawthorne
|
$420,990 | |
 Esparanza
Esparanza
|
$356,990 | |
 Ellsworth
Ellsworth
|
$333,990 | |
 Dogwood III
Dogwood III
|
$439,990 | |
 Dogwood
Dogwood
|
$397,990 | |
 Dewberry III
Dewberry III
|
$494,990 | |
 Desoto
Desoto
|
$314,990 | |
 Cypress II
Cypress II
|
$438,990 | |
 Concept 2844
Concept 2844
|
$436,990 | |
 Concept 2492
Concept 2492
|
$418,990 | |
 Concept 2186
Concept 2186
|
$399,990 | |
 Concept 2065
Concept 2065
|
$384,990 | |
 Concept 1991
Concept 1991
|
$374,990 | |
 Concept 1730
Concept 1730
|
$369,888 | |
 Columbus
Columbus
|
$396,990 | |
 Carolina III
Carolina III
|
$499,990 | |
 Carolina II
Carolina II
|
$480,990 | |
 Carolina
Carolina
|
$424,848 | |
 Boone
Boone
|
$369,990 | |
 Bellflower III
Bellflower III
|
$579,990 | |
 Bellflower II
Bellflower II
|
$552,990 | |
 Barbosa
Barbosa
|
$376,990 | |
 580 Hunters Ridge Road (CARLISLE)
580 Hunters Ridge Road (CARLISLE)
|
4 BR | 2 BA | 2 GR | 1,398 SQ FT | $265,990 |
| Name | Specs | Price |
Concept 1849
Price from: $385,044Please call us for updated information!
YOU'VE GOT QUESTIONS?
REWOW () CAN HELP
Home Info of Concept 1849
This beautiful single-story home is designed for comfort and convenience. From the covered front porch, you're welcomed by a foyer with boxed ceilings leading to a private study - perfect for remote work or hobbies. The open-concept kitchen features stainless steel appliances, a curved island, and a walk-in pantry, all flowing into a bright breakfast nook and spacious family room with a corner fireplace. The private primary suite includes a dual-sink vanity, garden tub, walk-in shower, and large closet. Two additional bedrooms share a full bath, and the utility room offers easy access to the two-car garage.
Home Highlights for Concept 1849
Information last updated on June 05, 2025
- Price: $385,044
- 1868 Square Feet
- Status: Under Construction
- 3 Bedrooms
- 2 Garages
- Zip: 76036
- 2 Bathrooms
- 1 Story
- Move In Date October 2025
Community Info
Phase 2 now selling! Welcome to Hunter’s Ridge, a Landsea Homes community where small-town charm seamlessly blends with the excitement of the nearby big city. Located just a short drive from downtown Fort Worth, Hunter’s Ridge offers new homes for sale in Crowley, TX, providing residents with a peaceful, suburban lifestyle and all the perks of city amenities within easy reach. Whether you are a first-time homebuyer or looking to move up, this community presents a perfect setting to build a life and make lasting memories.
Actual schools may vary. Contact the builder for more information.
Area Schools
-
Crowley Independent School District
- David L. Walker Intermediate School
- H.f. Stevens Middle School
- Crowley 9th Grade Campus
- Crowley High School
Actual schools may vary. Contact the builder for more information.
