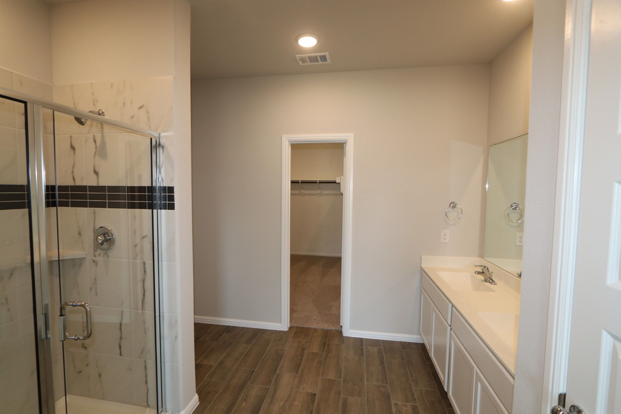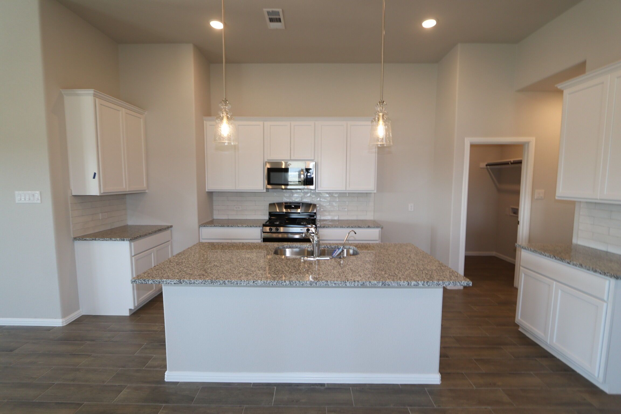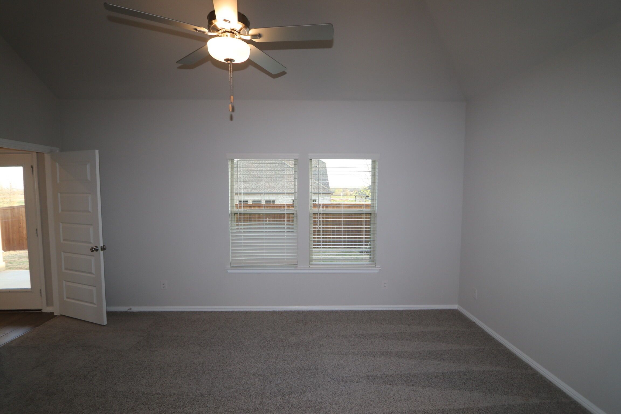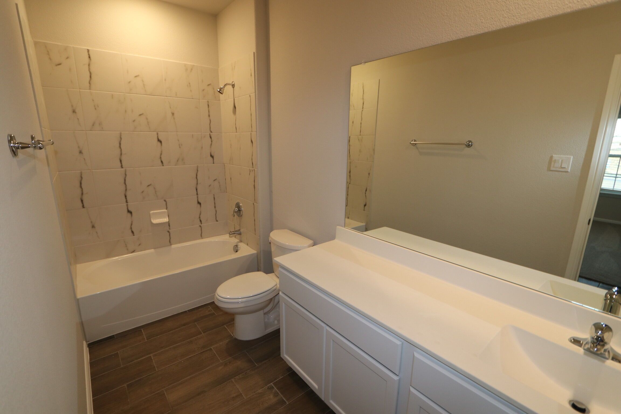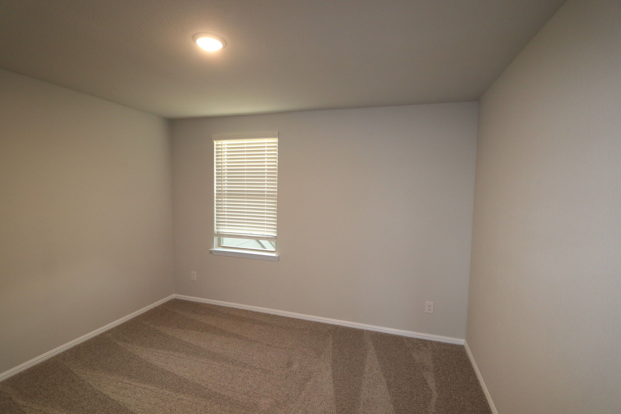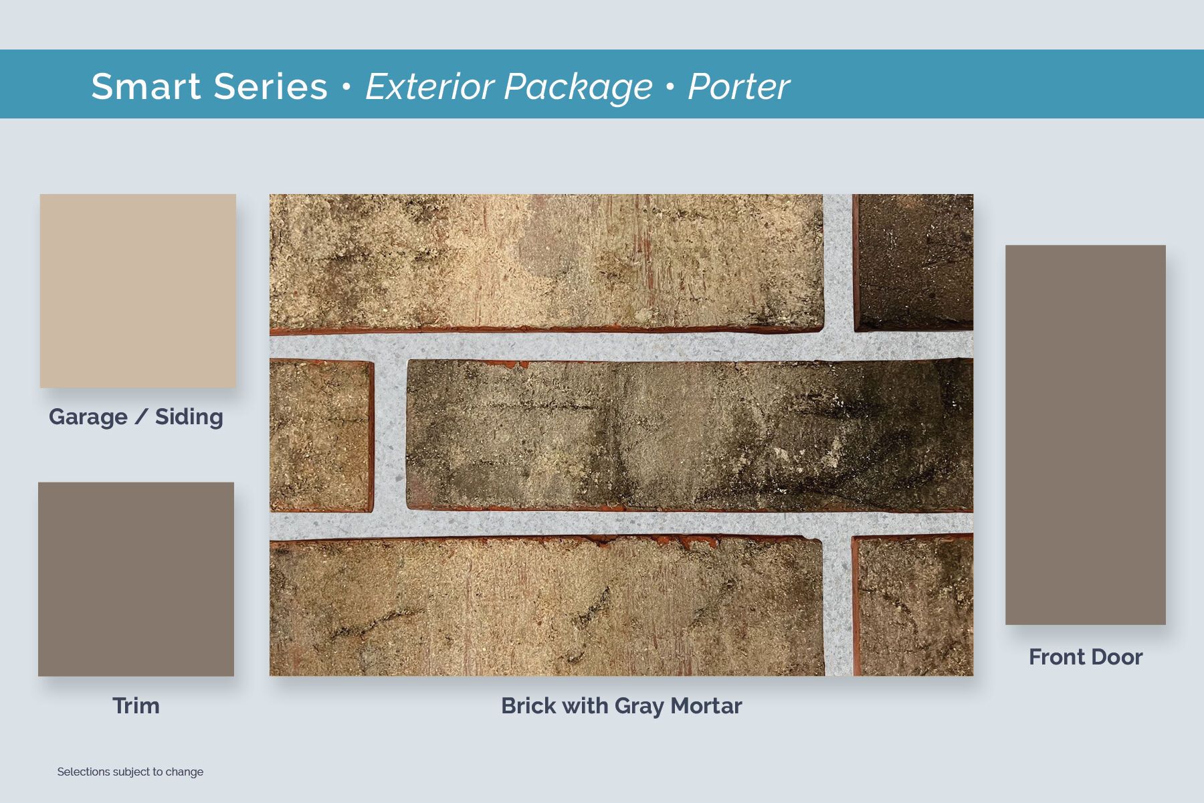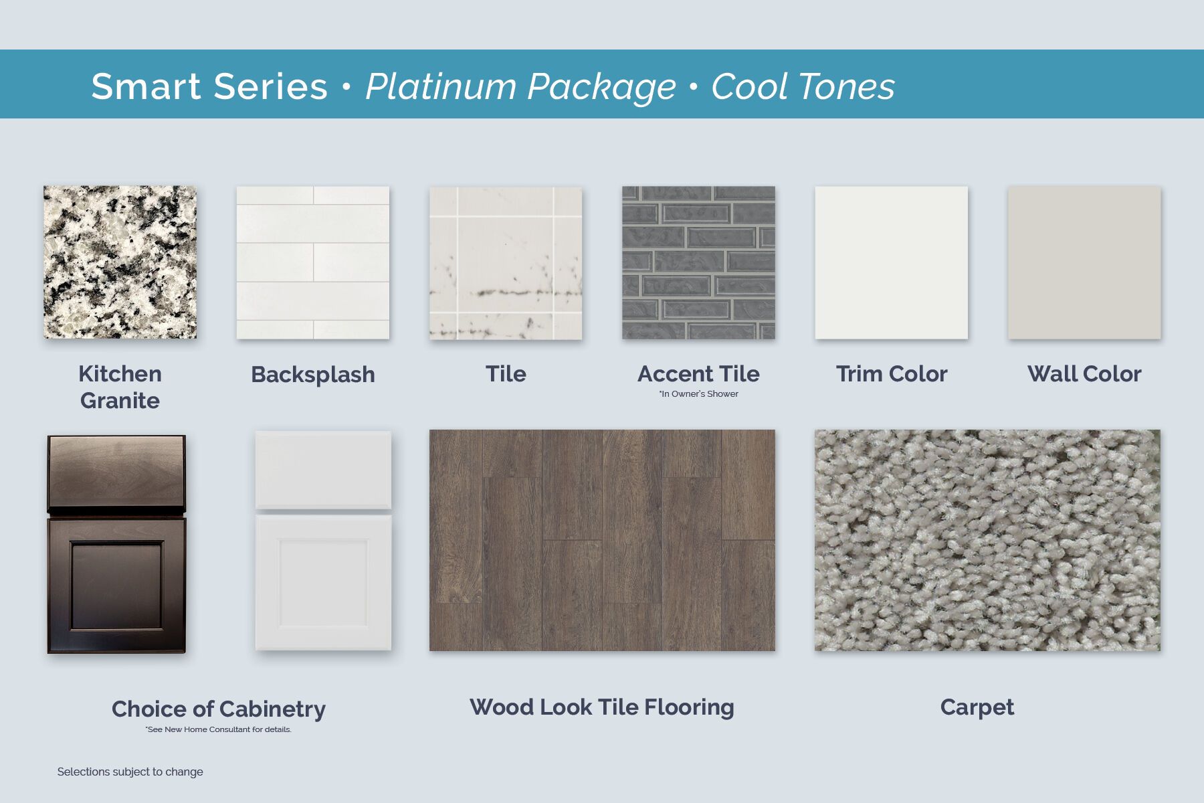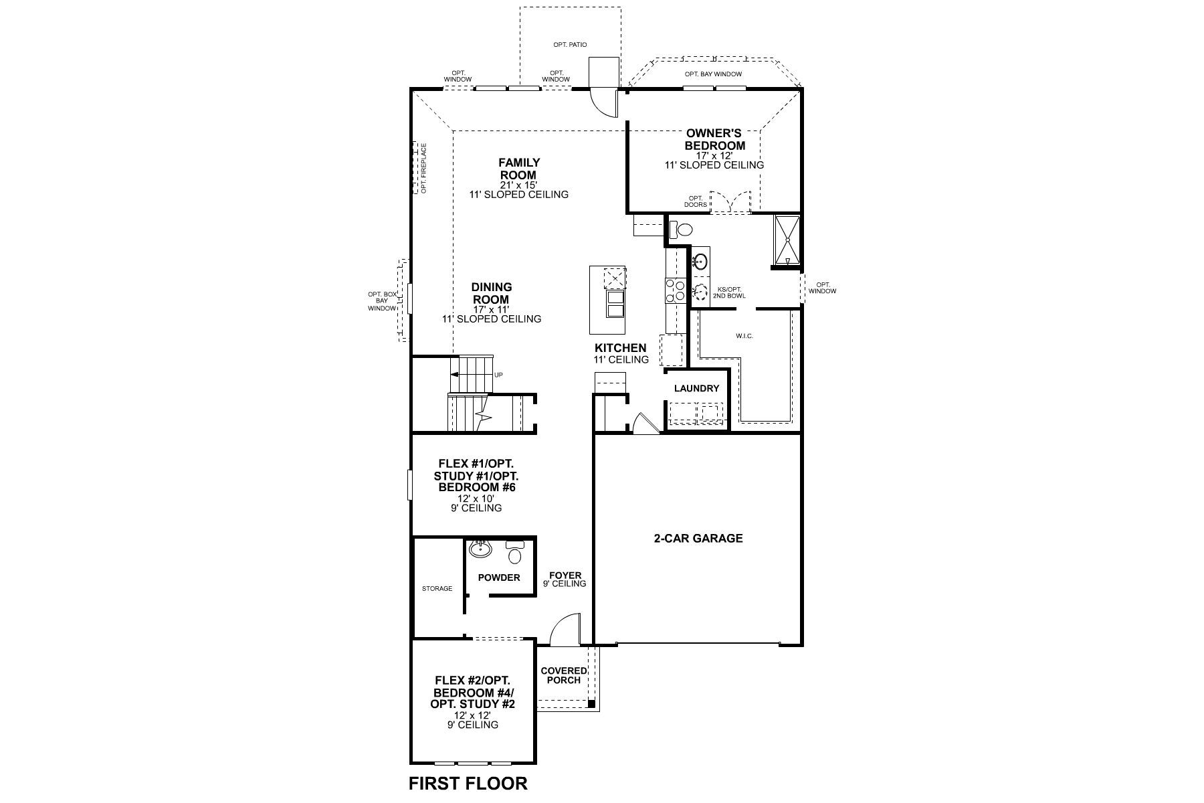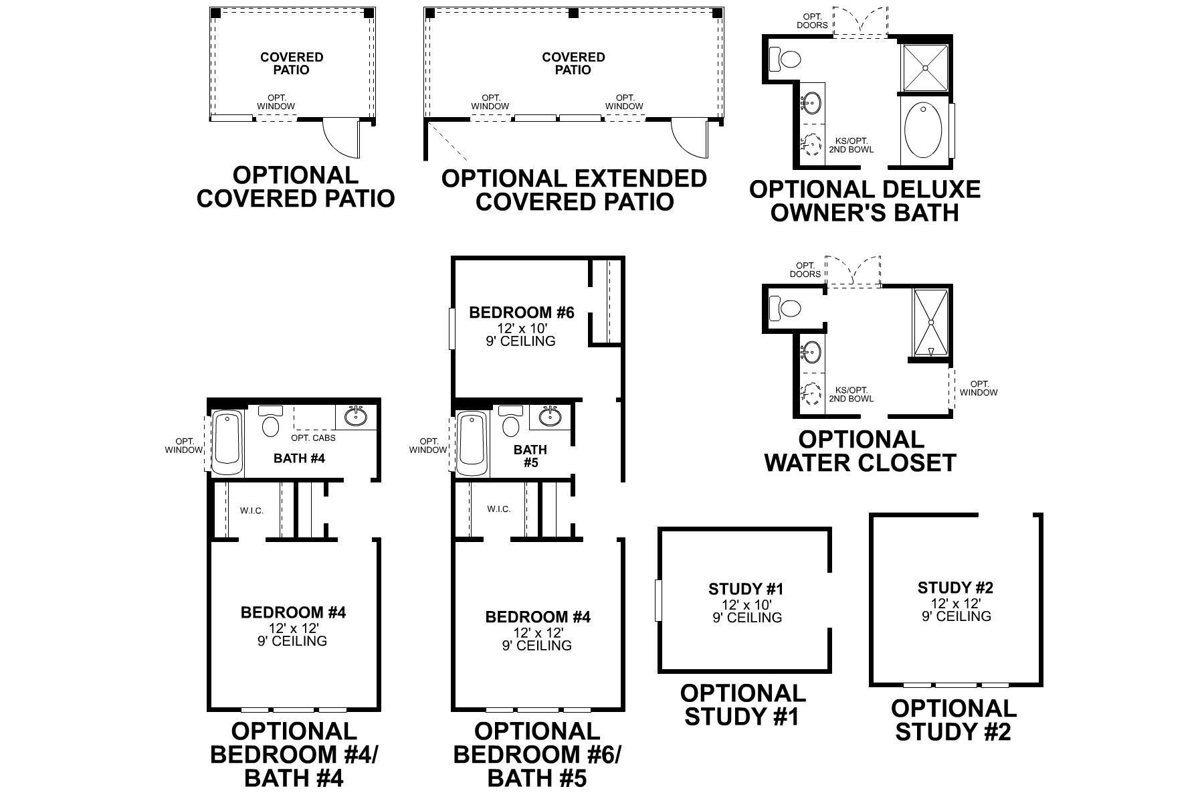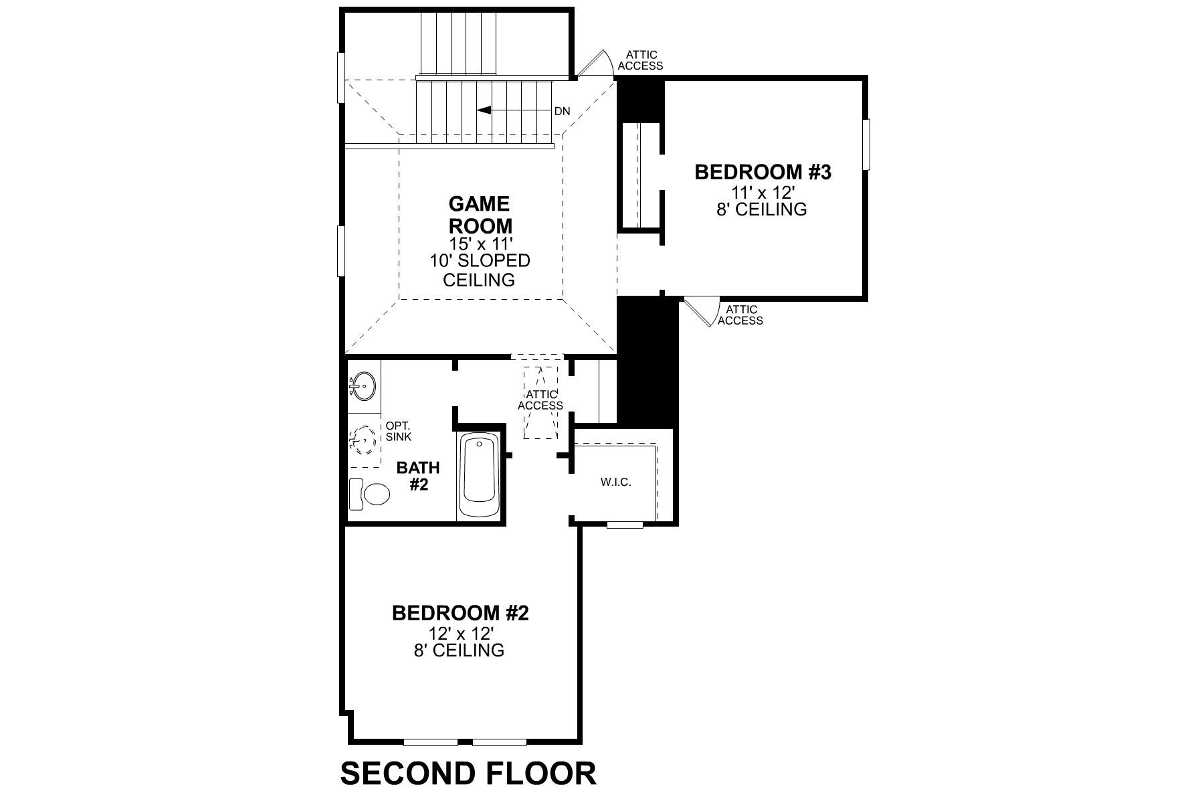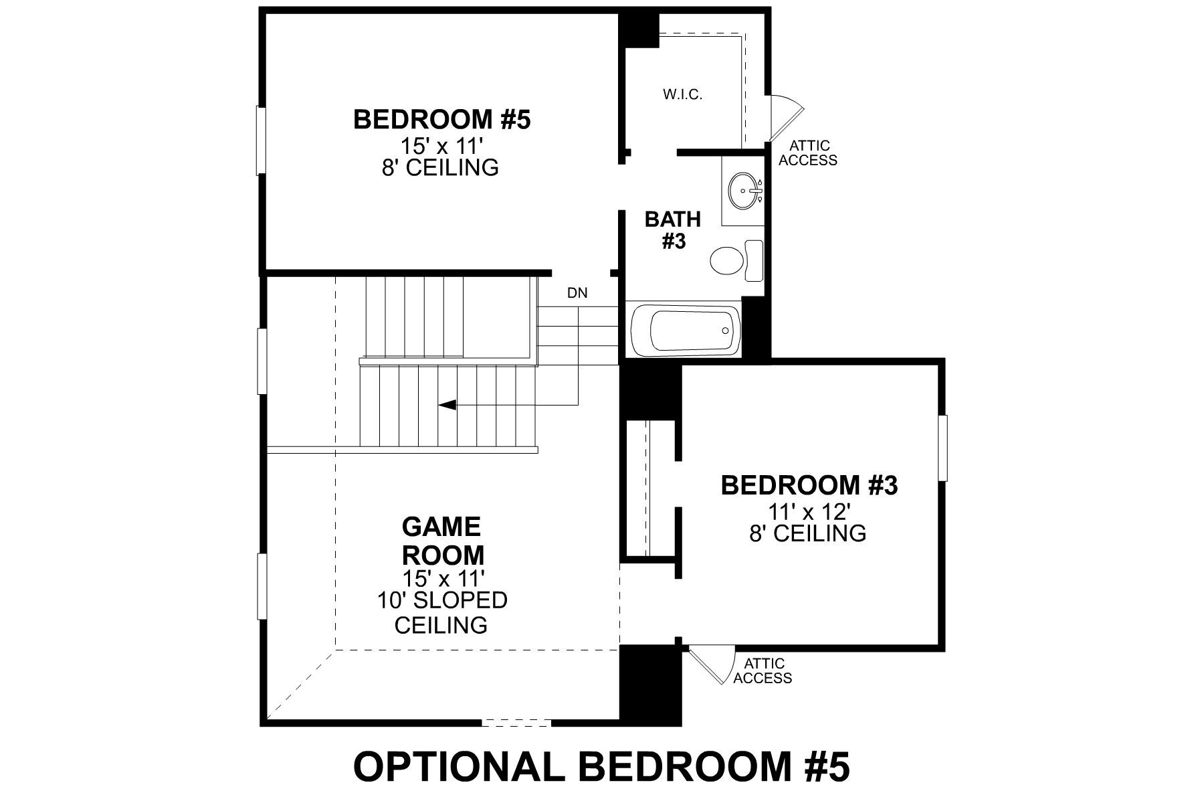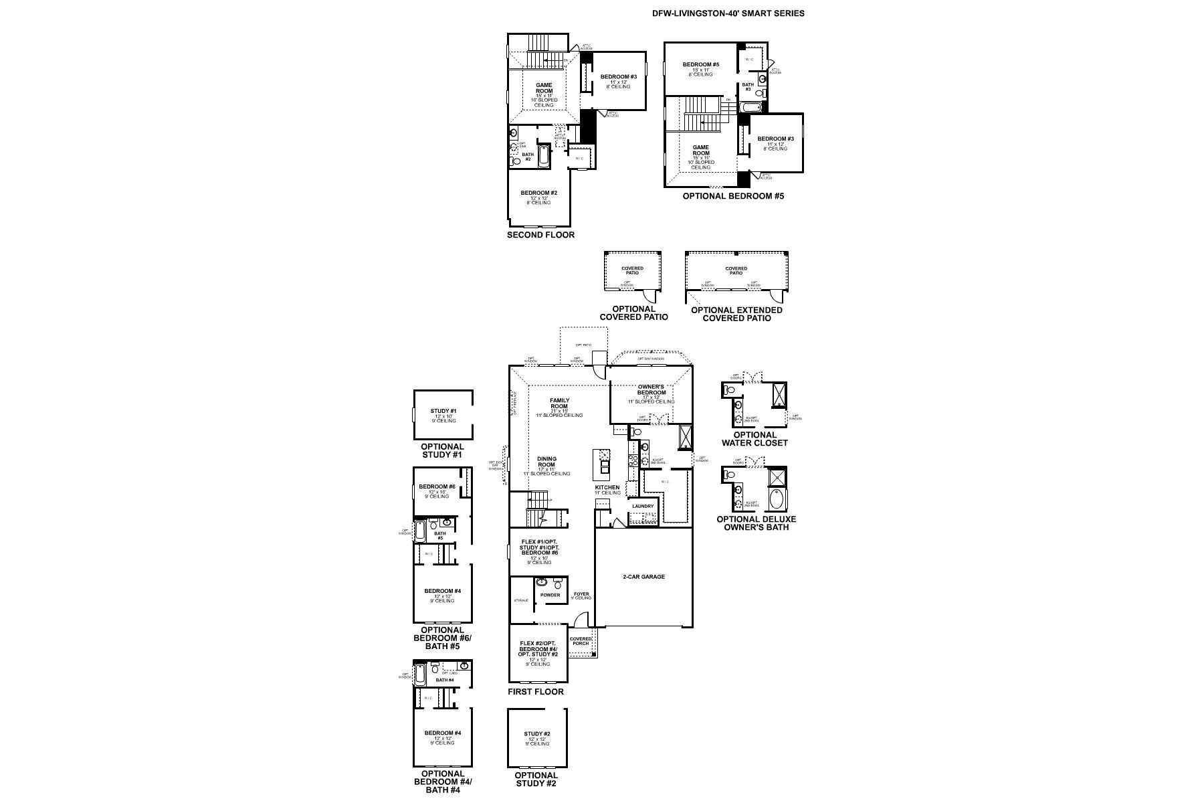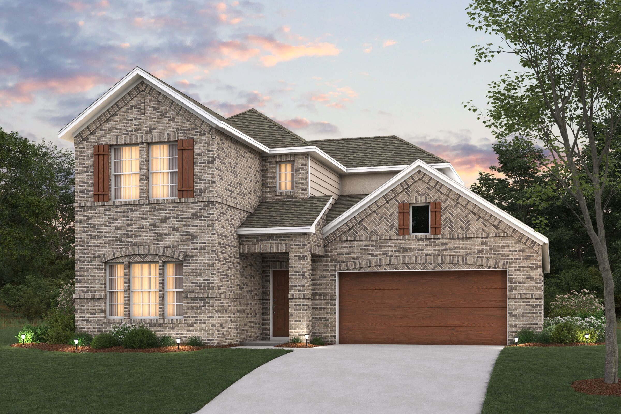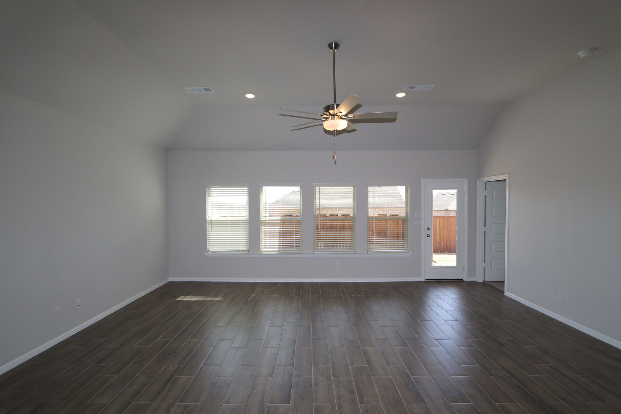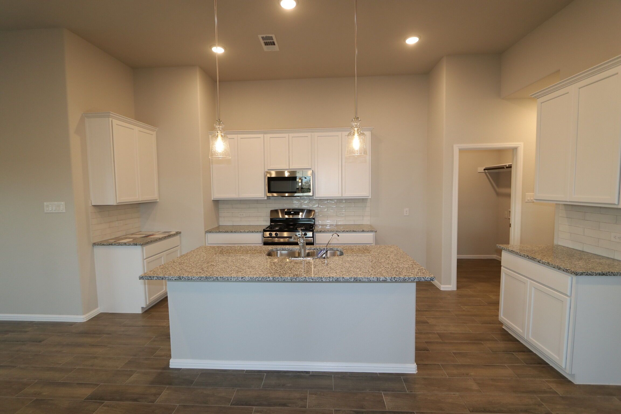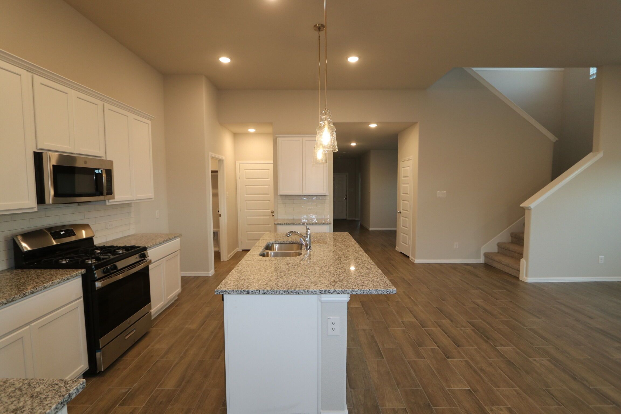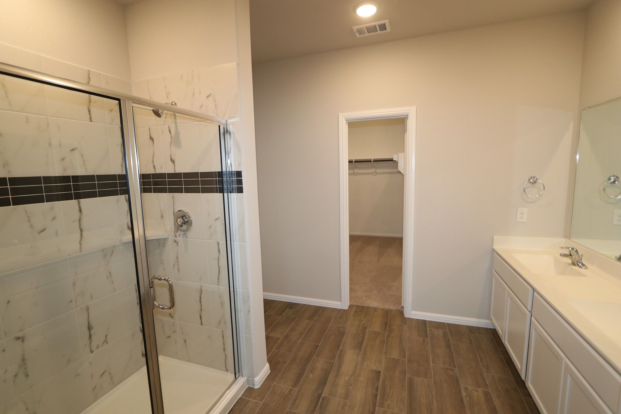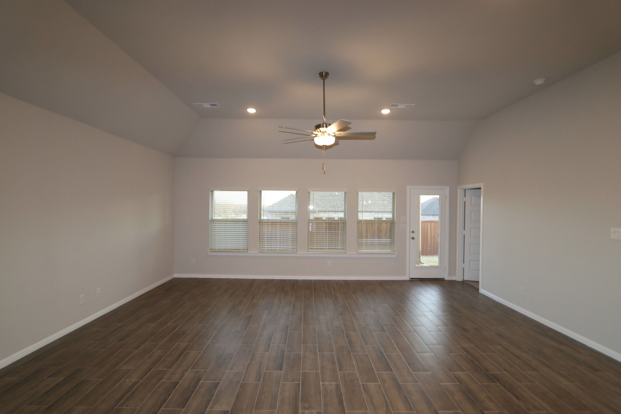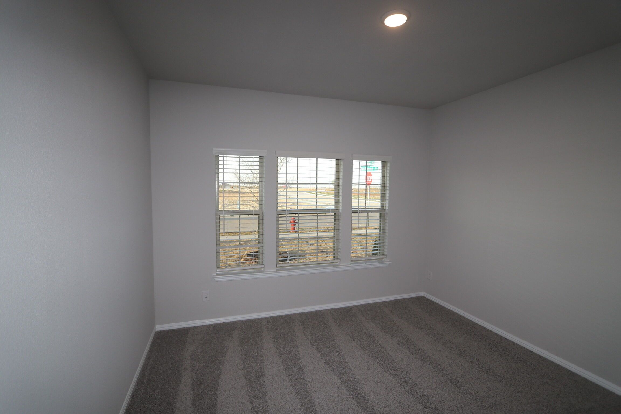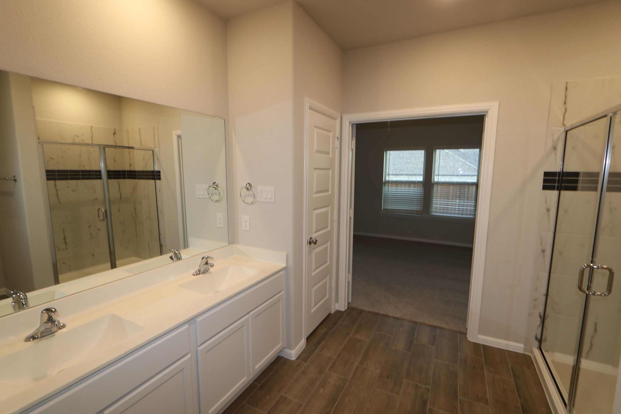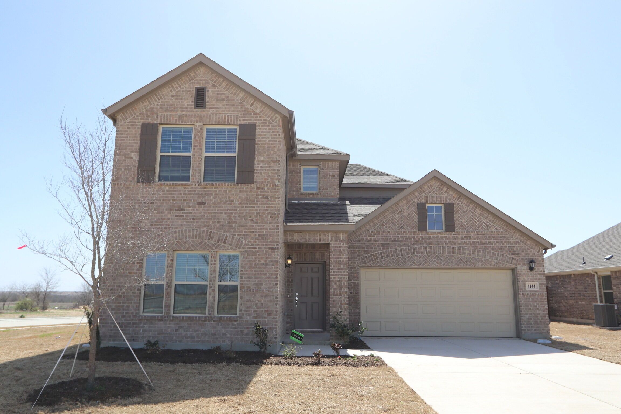Related Properties in This Community
| Name | Specs | Price |
|---|---|---|
 Magnolia II
Magnolia II
|
$519,510 | |
 Hawthorne II
Hawthorne II
|
$477,990 | |
 Concept 1790
Concept 1790
|
$334,990 | |
 Bellflower IV
Bellflower IV
|
$602,990 | |
 Violet
Violet
|
$453,990 | |
 Polo
Polo
|
$299,990 | |
 Magnolia
Magnolia
|
$489,990 | |
 Magellan
Magellan
|
$387,990 | |
 Dewberry II
Dewberry II
|
$471,990 | |
 Dewberry
Dewberry
|
$463,990 | |
 Cypress
Cypress
|
$399,990 | |
 Concept 1937
Concept 1937
|
$364,990 | |
 Concept 1912
Concept 1912
|
$364,888 | |
 Carolina IV
Carolina IV
|
$499,467 | |
 Caraway
Caraway
|
$447,990 | |
 Violet IV
Violet IV
|
$484,990 | |
 Violet III
Violet III
|
$473,990 | |
 Violet II
Violet II
|
$460,990 | |
 Spring Cress II
Spring Cress II
|
$539,990 | |
 Rose
Rose
|
$510,990 | |
 Rockcress
Rockcress
|
$420,990 | |
 Pizarro
Pizarro
|
$346,990 | |
 Moscoso
Moscoso
|
$326,990 | |
 Magnolia III
Magnolia III
|
$537,990 | |
 Jasmine
Jasmine
|
$411,990 | |
 Hawthorne
Hawthorne
|
$420,990 | |
 Esparanza
Esparanza
|
$356,990 | |
 Ellsworth
Ellsworth
|
$333,990 | |
 Dogwood III
Dogwood III
|
$439,990 | |
 Dogwood
Dogwood
|
$397,990 | |
 Dewberry III
Dewberry III
|
$494,990 | |
 Desoto
Desoto
|
$314,990 | |
 Cypress II
Cypress II
|
$438,990 | |
 Concept 2844
Concept 2844
|
$436,990 | |
 Concept 2492
Concept 2492
|
$418,990 | |
 Concept 2186
Concept 2186
|
$399,990 | |
 Concept 2065
Concept 2065
|
$384,990 | |
 Concept 1991
Concept 1991
|
$374,990 | |
 Concept 1849
Concept 1849
|
$385,044 | |
 Concept 1730
Concept 1730
|
$369,888 | |
 Columbus
Columbus
|
$396,990 | |
 Carolina III
Carolina III
|
$499,990 | |
 Carolina II
Carolina II
|
$480,990 | |
 Carolina
Carolina
|
$424,848 | |
 Boone
Boone
|
$369,990 | |
 Bellflower III
Bellflower III
|
$579,990 | |
 Bellflower II
Bellflower II
|
$552,990 | |
 Barbosa
Barbosa
|
$376,990 | |
 580 Hunters Ridge Road (CARLISLE)
580 Hunters Ridge Road (CARLISLE)
|
4 BR | 2 BA | 2 GR | 1,398 SQ FT | $265,990 |
| Name | Specs | Price |
Livingston
Price from: $444,990Please call us for updated information!
YOU'VE GOT QUESTIONS?
REWOW () CAN HELP
Home Info of Livingston
Welcome to 1108 Birchwood Drive, where comfort and flexibility come together in the thoughtfully designed Livingston plan. Spanning 3,404 square feet, this spacious 2-story home offers 5 bedrooms, 4 full bathrooms, 1 half bathroom, and a 2-car garage, making it an ideal choice for growing families or multigenerational households seeking room to live, work, and relax. Step through the front door into a grand foyer that leads to an open-concept main living space. The family room, dining area, and kitchen flow seamlessly together, anchored by a large center island that invites conversation and connection. The kitchen offers plenty of cabinetry, modern appliances, and a walk-in pantry that makes storage a breeze. A covered patio just off the family room offers the perfect spot to enjoy morning coffee or an evening wind-down. The first floor also features a private guest suite / 4th bedroom with an en-suite bathroom. A flex room near the entry can be personalized as a home office, study, or formal dining room, depending on your needs. You'll also appreciate the everyday convenience of a large utility room and a half bath tucked away from the main living area. Upstairs, the spacious owner's suite with an en-suite bathroom becomes a serene escape. Three additional bedrooms and two full bathrooms provide ample space for family members, while the large game room at the top of the stairs delivers a versatile area for entertainment or play. From ... MLS# 20965189
Home Highlights for Livingston
Information last updated on July 01, 2025
- Price: $444,990
- 2680 Square Feet
- Status: Under Construction
- 4 Bedrooms
- 2 Garages
- Zip: 76036
- 3.5 Bathrooms
- 2 Stories
- Move In Date August 2025
Plan Amenities included
- Primary Bedroom Downstairs
Community Info
Welcome to Hunters Ridge in Crowley, a charming small town with quick access to big-city local conveniences and recreation, all nestled just south of Fort Worth! With exceptional amenities underway, plus a fantastic selection of new, oversized homesites, and thoughtfully designed, all-inclusive Quick Move-In homes available now, Crowley offers an incredible place to settle down and call home. Keep reading for information about Hunters Ridge, the surrounding Crowley, TX area, and our new homes for sale, then reach out to our team to set up your personal tour. About Our New Homes in Crowley, TXWith an all-new phase of homesites now available, plus fantastic proximity to the future amenity center and scenic walking trails, there’s never been a better time to pick the perfect location and start building your new dream home. Situated on oversized, 60'-wide homesites, our Smart Series homes showcase 1- and 2-story floorplans to suit your needs. Enjoy a simple, stress-free way to design a home. Our professionally curated Smart Series design packages blend the latest trends and styles with high-quality construction to result in the home you deserve and will love for years to come. Included Features: Gain more information about our packages and what makes each Smart Series home at Hunters Ridge so outstanding. If you’re looking to move sooner, peruse our Quick Move-In homes, featuring classic brick exteriors and open-concept layouts. These new homes are inclusive of all options, design features, and homesite premiums making your new home journey even more enjoyable. Choosing M/I Homes means receiving unparalleled peace of mind with our Whole Home Building Standards and our 10-Year Transferable Structural Warranty that ensure your home will be built to last! Local Conveniences Around Hunters RidgeThe community is conveniently located off Crowley Road, between Chisholm Trail Pkwy and I-35W. This makes commuting easy to nearby cities s...
Actual schools may vary. Contact the builder for more information.
Amenities
-
Health & Fitness
- Pool
- Trails
-
Community Services
- Playground
- Park
- Community Center
-
Local Area Amenities
- Sundance Square
- Fort Worth Zoo
- Fort Worth Botanical Gardens
- Burleson Commons
- Burleson Farmers Market
- Bicentennial Park
- Bailey Lake
- Hidden Creek Golf Course
- North Texas Jellystone Park
- Lost Oak Winery
Area Schools
-
Crowley Independent School District
- David L. Walker Intermediate School
- H.f. Stevens Middle School
- Crowley 9th Grade Campus
- Crowley High School
Actual schools may vary. Contact the builder for more information.
Testimonials
"We are very happy with our overall experience with MI/Homes and would recommend them to any of our family and friends!"
Daniel B.
4/7/2022
"They made the process very smooth and everything went well. Everyone did a good job. They all helped me a lot with any problems. It was a quick and fast process."
Chandrashekhar C.
4/7/2022
"I would like to thank M/I Homes. They are the best. When I went to M/I Homes, I trusted them to get my dream house. My overall experience was amazing. On a scale of 1 - 10, I would give 100."
Mohammed A.
4/7/2022
