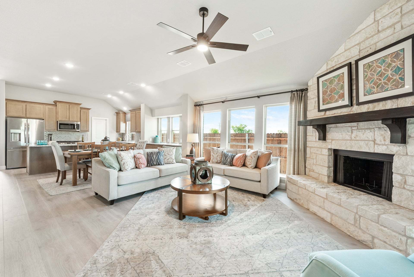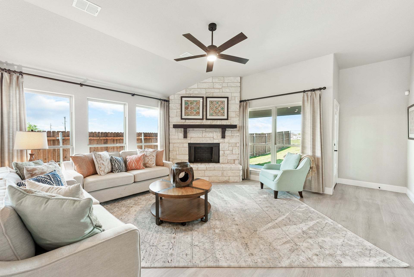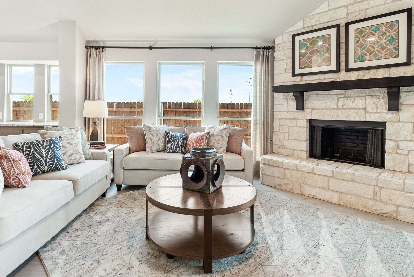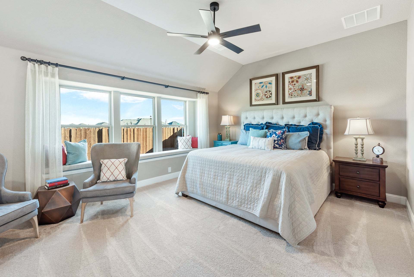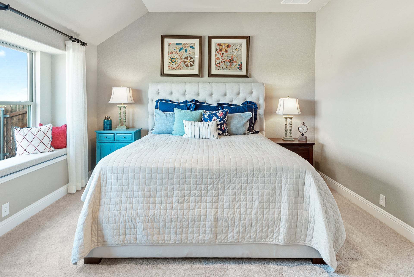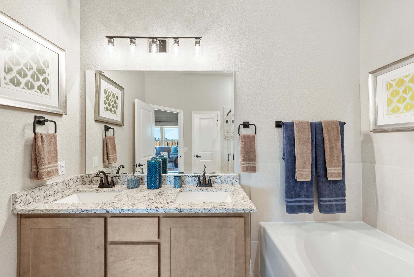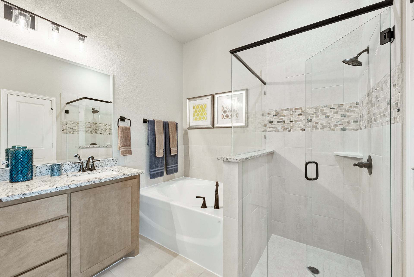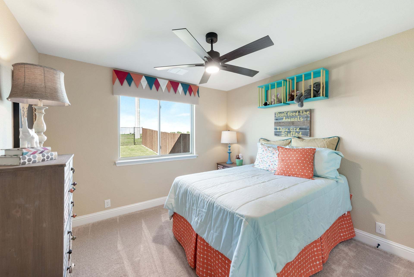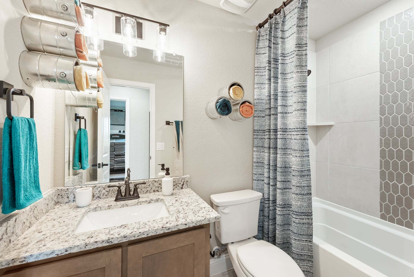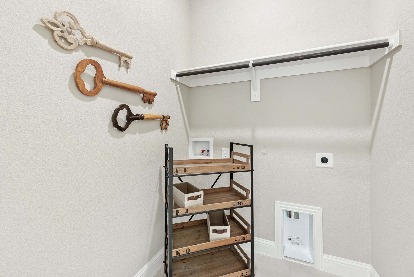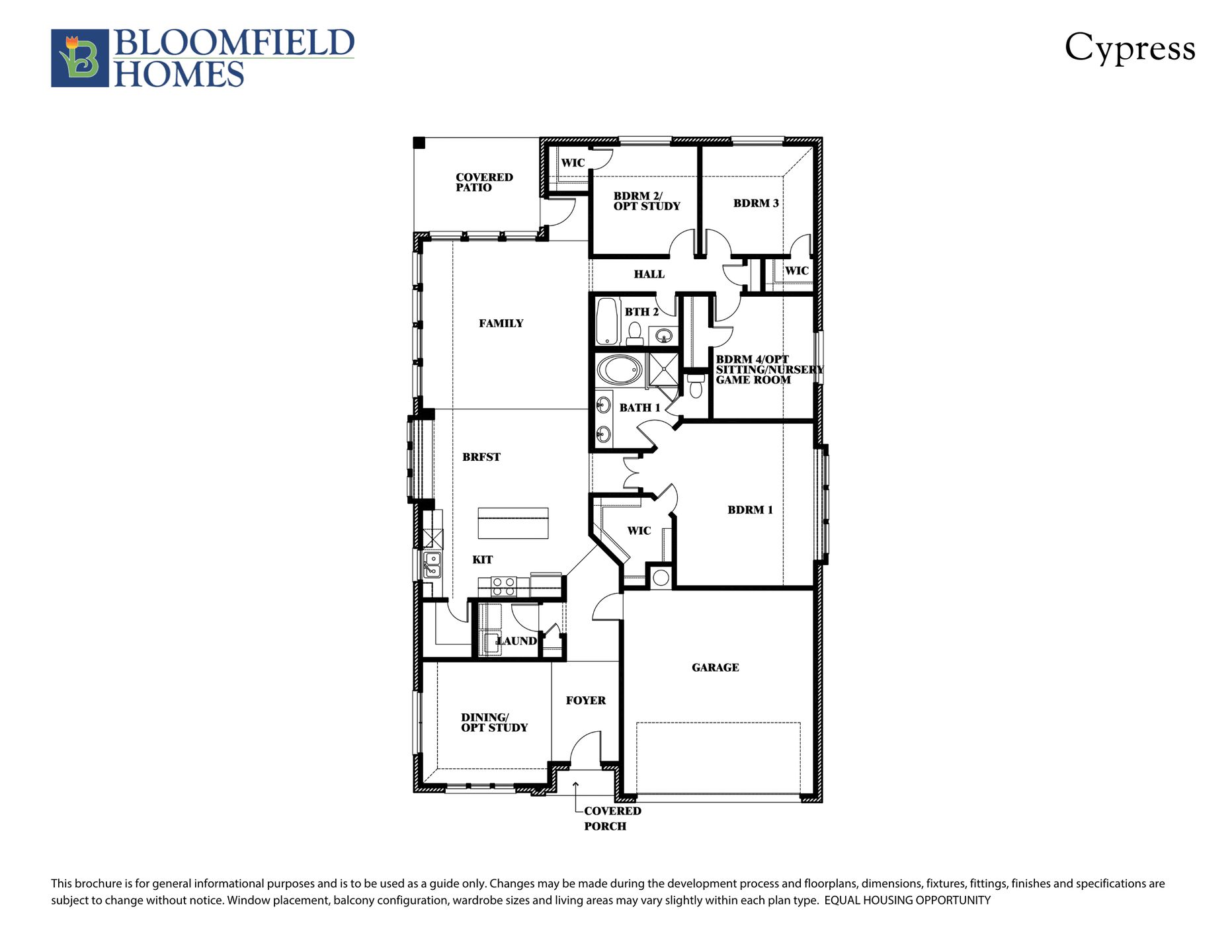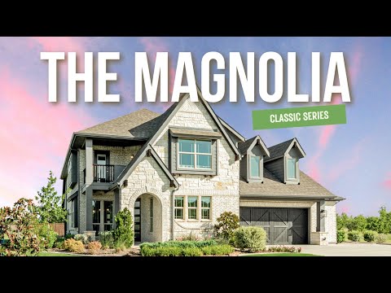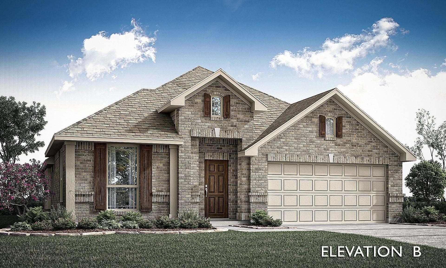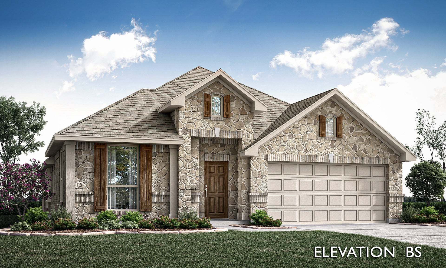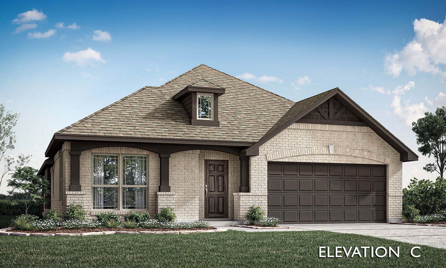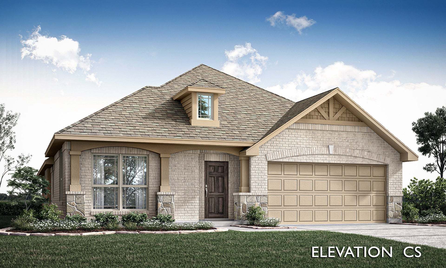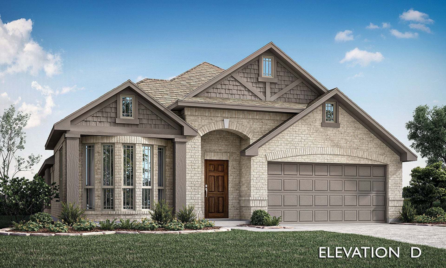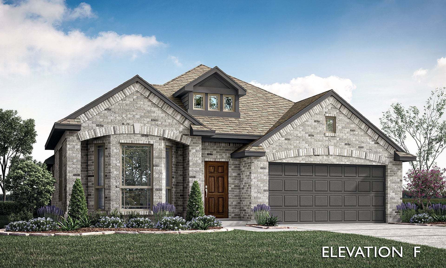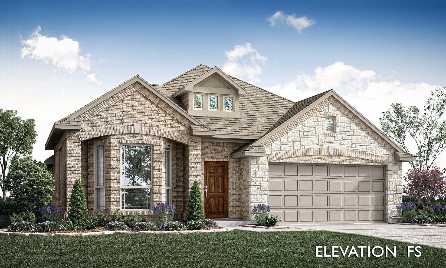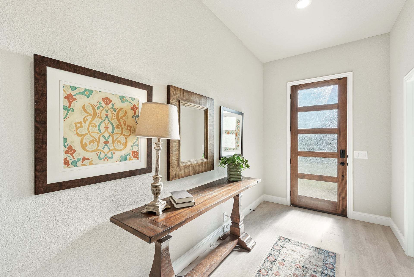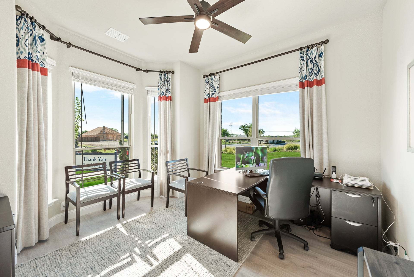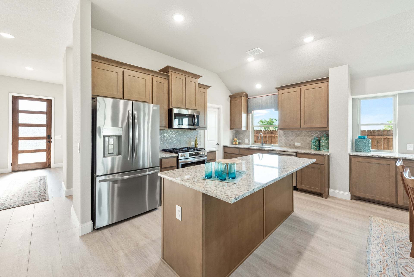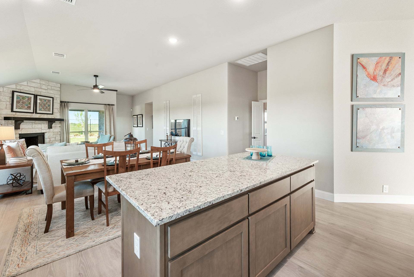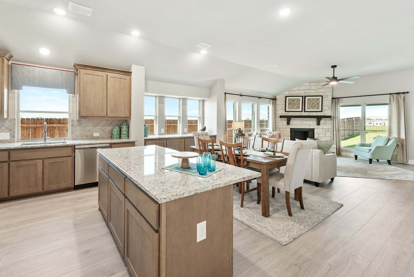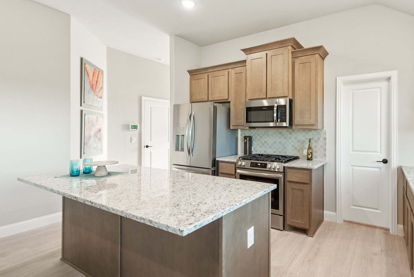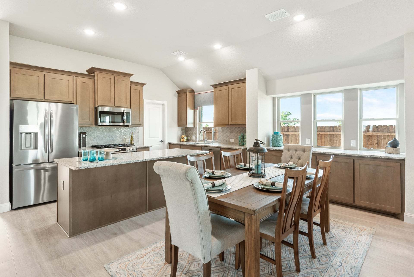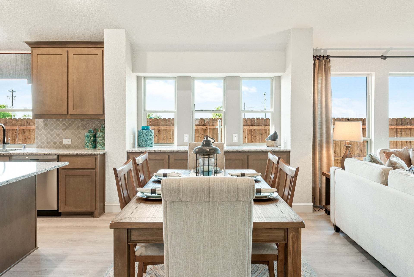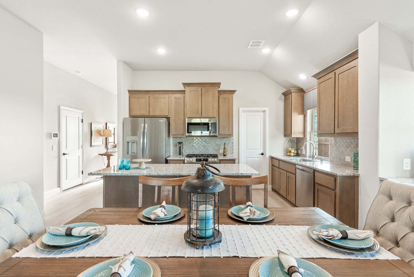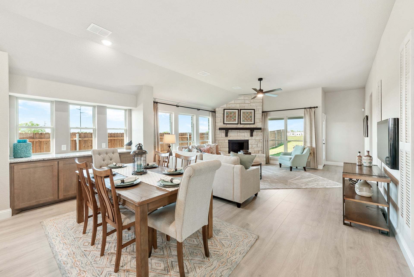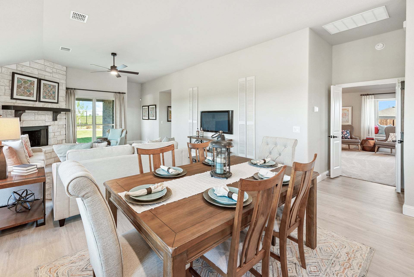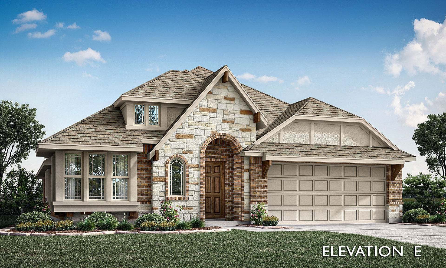Related Properties in This Community
| Name | Specs | Price |
|---|---|---|
 Magnolia II
Magnolia II
|
$519,510 | |
 Hawthorne II
Hawthorne II
|
$477,990 | |
 Concept 1790
Concept 1790
|
$334,990 | |
 Bellflower IV
Bellflower IV
|
$602,990 | |
 Violet
Violet
|
$453,990 | |
 Polo
Polo
|
$299,990 | |
 Magnolia
Magnolia
|
$489,990 | |
 Magellan
Magellan
|
$387,990 | |
 Dewberry II
Dewberry II
|
$471,990 | |
 Dewberry
Dewberry
|
$463,990 | |
 Concept 1937
Concept 1937
|
$364,990 | |
 Concept 1912
Concept 1912
|
$364,888 | |
 Carolina IV
Carolina IV
|
$499,467 | |
 Caraway
Caraway
|
$447,990 | |
 Violet IV
Violet IV
|
$484,990 | |
 Violet III
Violet III
|
$473,990 | |
 Violet II
Violet II
|
$460,990 | |
 Spring Cress II
Spring Cress II
|
$539,990 | |
 Rose
Rose
|
$510,990 | |
 Rockcress
Rockcress
|
$420,990 | |
 Pizarro
Pizarro
|
$346,990 | |
 Moscoso
Moscoso
|
$326,990 | |
 Magnolia III
Magnolia III
|
$537,990 | |
 Livingston
Livingston
|
$444,990 | |
 Jasmine
Jasmine
|
$411,990 | |
 Hawthorne
Hawthorne
|
$420,990 | |
 Esparanza
Esparanza
|
$356,990 | |
 Ellsworth
Ellsworth
|
$333,990 | |
 Dogwood III
Dogwood III
|
$439,990 | |
 Dogwood
Dogwood
|
$397,990 | |
 Dewberry III
Dewberry III
|
$494,990 | |
 Desoto
Desoto
|
$314,990 | |
 Cypress II
Cypress II
|
$438,990 | |
 Concept 2844
Concept 2844
|
$436,990 | |
 Concept 2492
Concept 2492
|
$418,990 | |
 Concept 2186
Concept 2186
|
$399,990 | |
 Concept 2065
Concept 2065
|
$384,990 | |
 Concept 1991
Concept 1991
|
$374,990 | |
 Concept 1849
Concept 1849
|
$385,044 | |
 Concept 1730
Concept 1730
|
$369,888 | |
 Columbus
Columbus
|
$396,990 | |
 Carolina III
Carolina III
|
$499,990 | |
 Carolina II
Carolina II
|
$480,990 | |
 Carolina
Carolina
|
$424,848 | |
 Boone
Boone
|
$369,990 | |
 Bellflower III
Bellflower III
|
$579,990 | |
 Bellflower II
Bellflower II
|
$552,990 | |
 Barbosa
Barbosa
|
$376,990 | |
 580 Hunters Ridge Road (CARLISLE)
580 Hunters Ridge Road (CARLISLE)
|
4 BR | 2 BA | 2 GR | 1,398 SQ FT | $265,990 |
| Name | Specs | Price |
Cypress
Price from: $399,990Please call us for updated information!
YOU'VE GOT QUESTIONS?
REWOW () CAN HELP
Home Info of Cypress
The Classic Series Cypress floor plan is a single-story home with 4 bedrooms and 2 bathrooms. Features of this plan include a covered porch, formal dining, large family room, study, open kitchen with custom cabinets and island, and a primary suite with a walk-in closet and garden tub. Contact us or visit our model home for more information about building this plan.
Home Highlights for Cypress
Information last updated on May 27, 2025
- Price: $399,990
- 2038 Square Feet
- Status: Plan
- 4 Bedrooms
- 2 Garages
- Zip: 76036
- 2 Bathrooms
- 1 Story
Plan Amenities included
- Primary Bedroom Downstairs
Community Info
Introducing Hunters Ridge, our newest master-planned community in Crowley, TX! Located south of Downtown Fort Worth, Hunters Ridge is minutes from I-35, Chisolm Trail Parkway and FM 1187. Choose from our Classic Series floor plans with dozens of designs that let you personalize your home to match your needs! Residents will have access to hike and bike trails, a pool, and a playground within the community. Students will attend the highly acclaimed Crowley ISD. With recreation, shopping, and local eateries just down the road, Hunters Ridge is the perfect new home for you in Crowley!
Actual schools may vary. Contact the builder for more information.
Amenities
-
Health & Fitness
- Pool
- Trails
-
Community Services
- Playground
Area Schools
-
Crowley Independent School District
- H.f. Stevens Middle School
- Crowley High School
Actual schools may vary. Contact the builder for more information.
