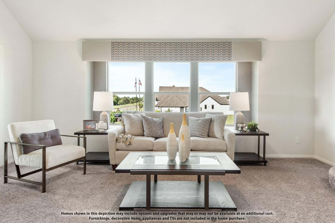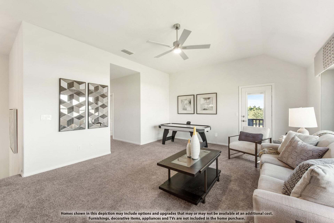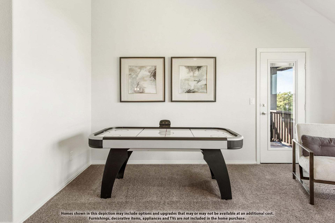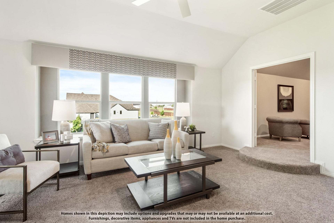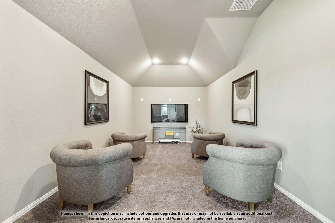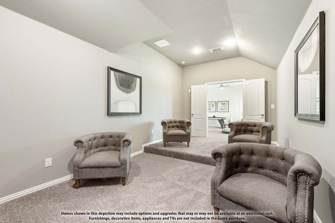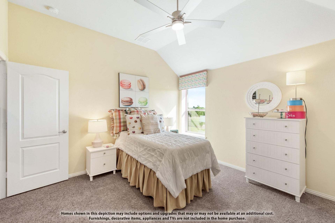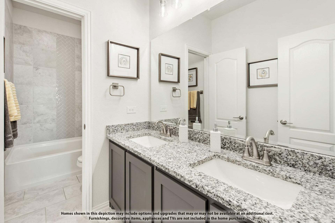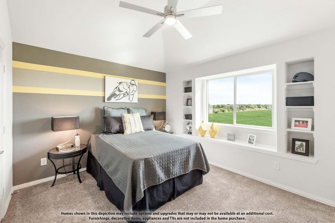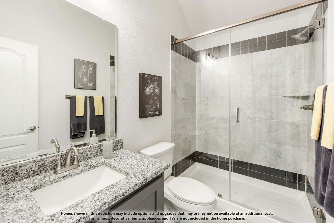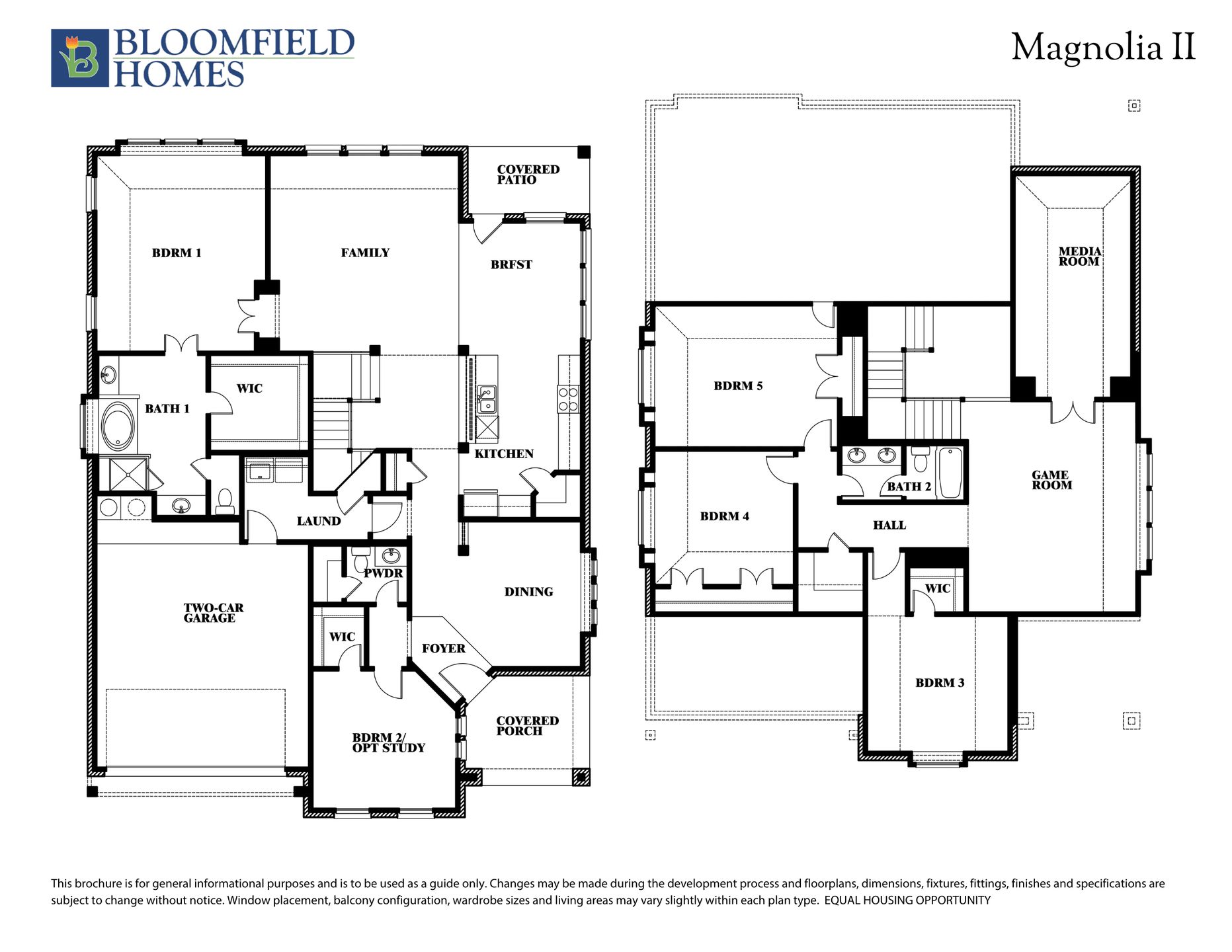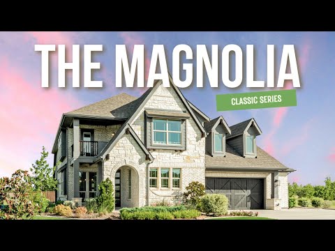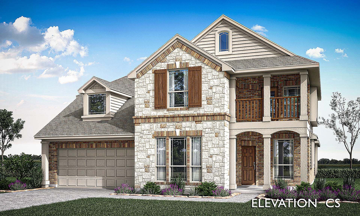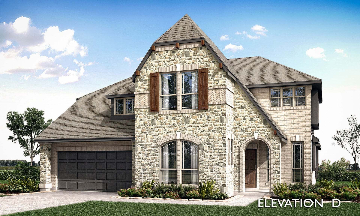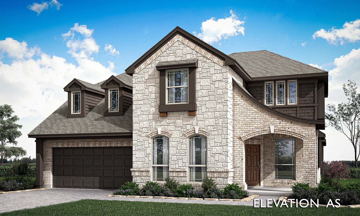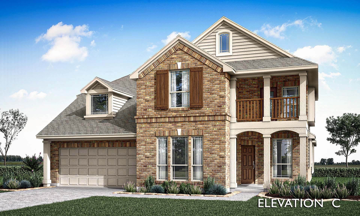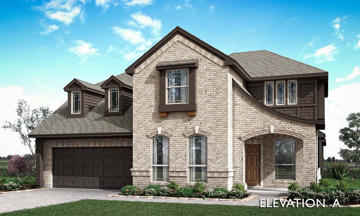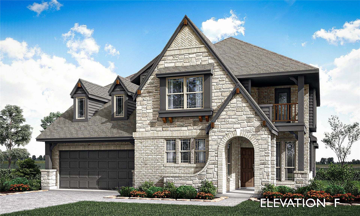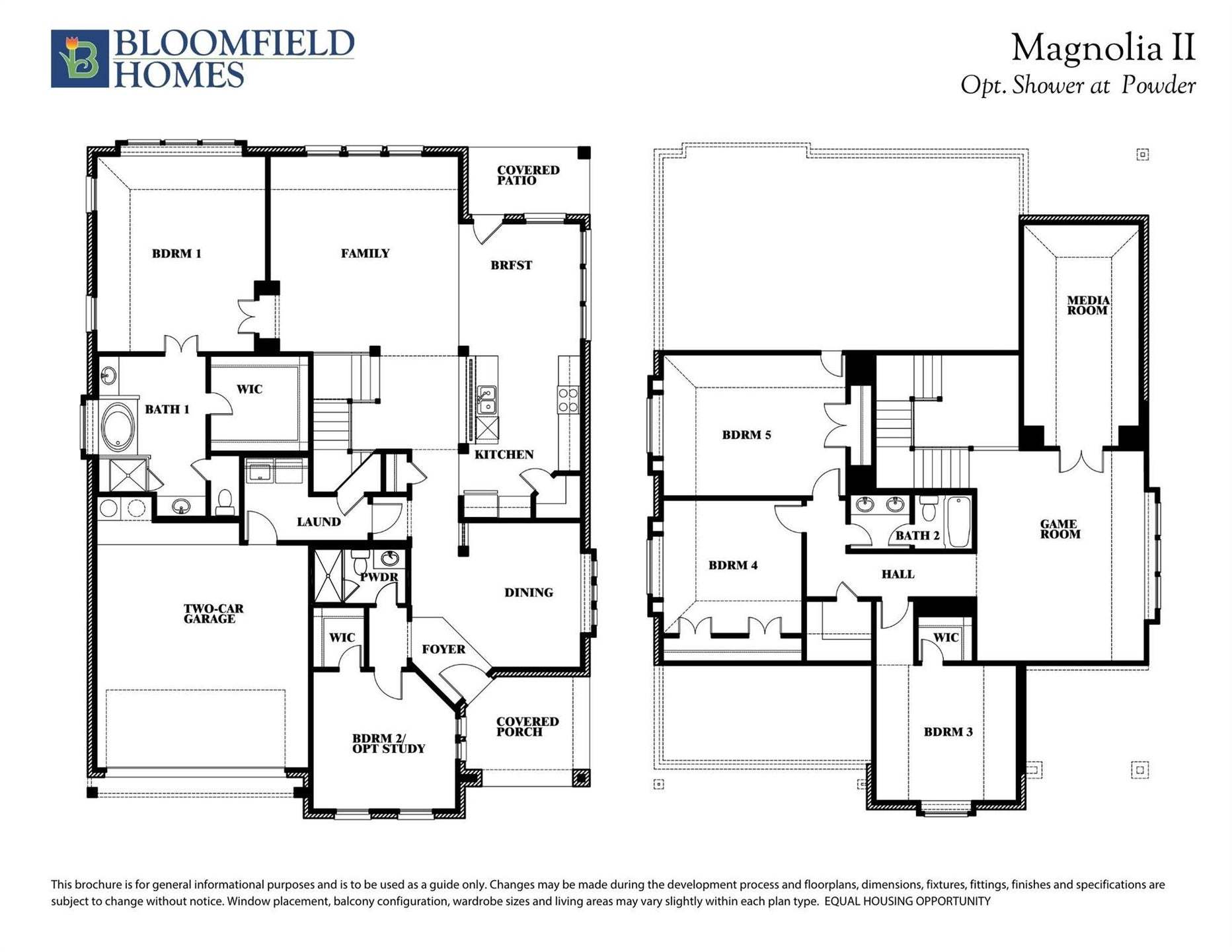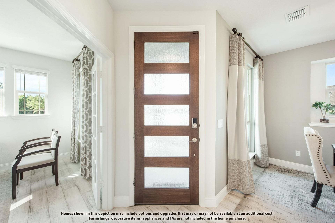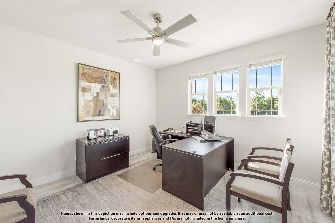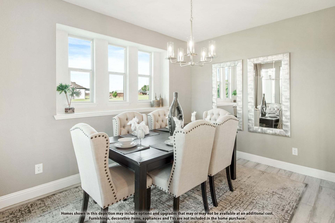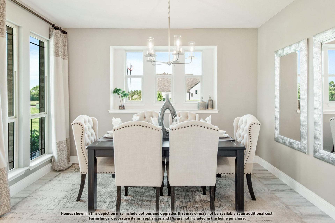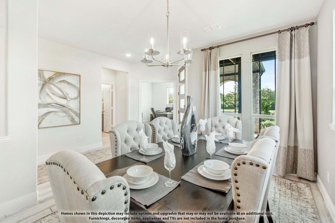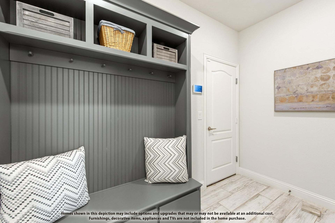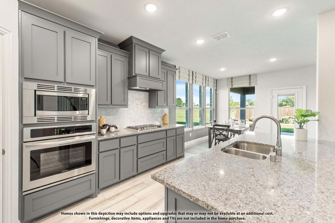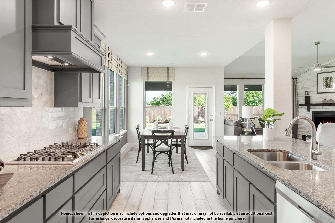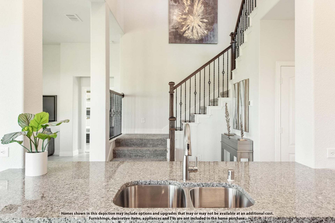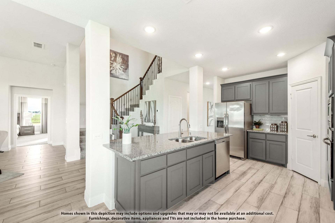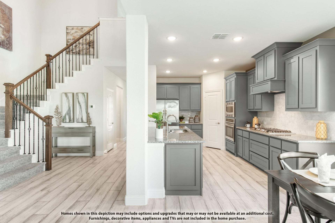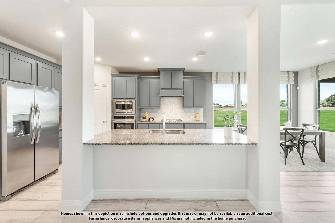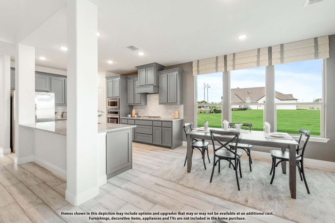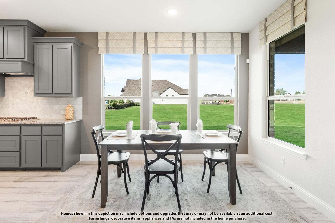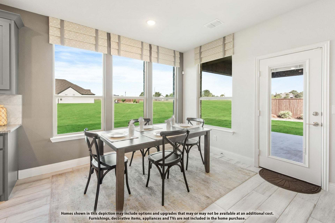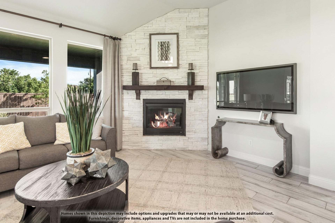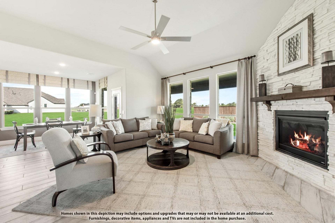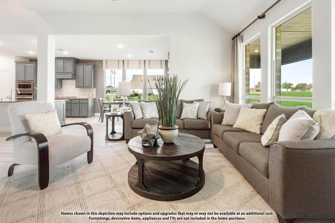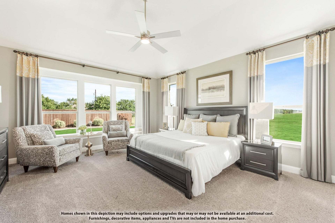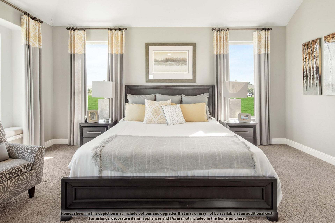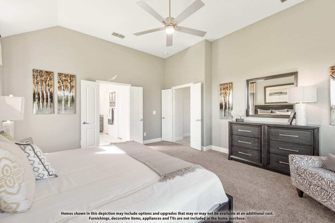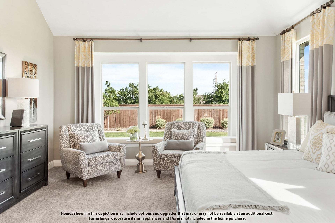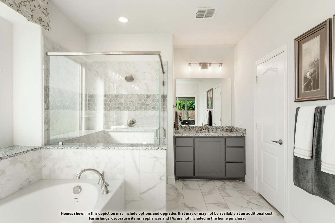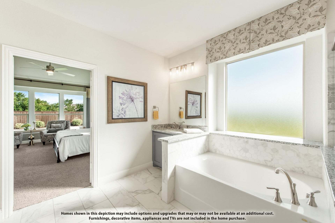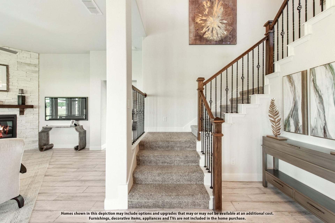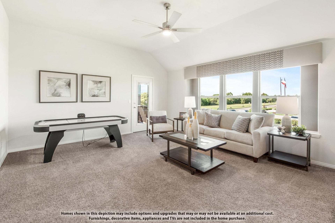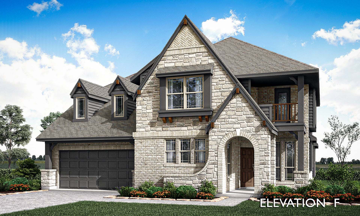Related Properties in This Community
| Name | Specs | Price |
|---|---|---|
 Hawthorne II
Hawthorne II
|
$477,990 | |
 Concept 1790
Concept 1790
|
$334,990 | |
 Bellflower IV
Bellflower IV
|
$602,990 | |
 Violet
Violet
|
$453,990 | |
 Polo
Polo
|
$299,990 | |
 Magnolia
Magnolia
|
$489,990 | |
 Magellan
Magellan
|
$387,990 | |
 Dewberry II
Dewberry II
|
$471,990 | |
 Dewberry
Dewberry
|
$463,990 | |
 Cypress
Cypress
|
$399,990 | |
 Concept 1937
Concept 1937
|
$364,990 | |
 Concept 1912
Concept 1912
|
$364,888 | |
 Carolina IV
Carolina IV
|
$499,467 | |
 Caraway
Caraway
|
$447,990 | |
 Violet IV
Violet IV
|
$484,990 | |
 Violet III
Violet III
|
$473,990 | |
 Violet II
Violet II
|
$460,990 | |
 Spring Cress II
Spring Cress II
|
$539,990 | |
 Rose
Rose
|
$510,990 | |
 Rockcress
Rockcress
|
$420,990 | |
 Pizarro
Pizarro
|
$346,990 | |
 Moscoso
Moscoso
|
$326,990 | |
 Magnolia III
Magnolia III
|
$537,990 | |
 Livingston
Livingston
|
$444,990 | |
 Jasmine
Jasmine
|
$411,990 | |
 Hawthorne
Hawthorne
|
$420,990 | |
 Esparanza
Esparanza
|
$356,990 | |
 Ellsworth
Ellsworth
|
$333,990 | |
 Dogwood III
Dogwood III
|
$439,990 | |
 Dogwood
Dogwood
|
$397,990 | |
 Dewberry III
Dewberry III
|
$494,990 | |
 Desoto
Desoto
|
$314,990 | |
 Cypress II
Cypress II
|
$438,990 | |
 Concept 2844
Concept 2844
|
$436,990 | |
 Concept 2492
Concept 2492
|
$418,990 | |
 Concept 2186
Concept 2186
|
$399,990 | |
 Concept 2065
Concept 2065
|
$384,990 | |
 Concept 1991
Concept 1991
|
$374,990 | |
 Concept 1849
Concept 1849
|
$385,044 | |
 Concept 1730
Concept 1730
|
$369,888 | |
 Columbus
Columbus
|
$396,990 | |
 Carolina III
Carolina III
|
$499,990 | |
 Carolina II
Carolina II
|
$480,990 | |
 Carolina
Carolina
|
$424,848 | |
 Boone
Boone
|
$369,990 | |
 Bellflower III
Bellflower III
|
$579,990 | |
 Bellflower II
Bellflower II
|
$552,990 | |
 Barbosa
Barbosa
|
$376,990 | |
 580 Hunters Ridge Road (CARLISLE)
580 Hunters Ridge Road (CARLISLE)
|
4 BR | 2 BA | 2 GR | 1,398 SQ FT | $265,990 |
| Name | Specs | Price |
Magnolia II
Price from: $519,510Please call us for updated information!
YOU'VE GOT QUESTIONS?
REWOW () CAN HELP
Home Info of Magnolia II
Experience elegance with Bloomfield's Magnolia II, a stunning two-story residence designed for luxury and functionality. Set on a desirable interior lot, this home impresses from first glance with a gorgeous brick and stone elevation, featuring a striking stone facade, a huge covered front porch, and a charming Juliet balcony that add architectural character and curb appeal. Inside, the thoughtfully designed layout offers 5 spacious bedrooms, 3 baths, a Formal Dining Room, and both Media and Game Rooms, all seamlessly blending comfort and style. A full 3-car garage adds convenience, while the sophisticated ambiance is elevated by an 8' ornamental front door and elegant Laminate Wood floors. The Deluxe Gourmet Kitchen is a culinary showpiece with Quartz and Granite countertops found throughout, a gas cooktop, pot and pan drawers, a wood vent hood, and an expansive island perfect for entertaining. The Primary Suite provides a serene retreat with a beautifully appointed bath and dual vanities. Outdoors, enjoy three covered living spaces including a massive covered patio ideal for year-round gatherings. Residents also enjoy access to wonderful community amenities such as scenic trails, a playground, and a pool. Call or visit Bloomfield at Hunters Ridge today!
Home Highlights for Magnolia II
Information last updated on June 17, 2025
- Price: $519,510
- 3435 Square Feet
- Status: Completed
- 5 Bedrooms
- 2 Garages
- Zip: 76036
- 3 Bathrooms
- 2 Stories
- Move In Date July 2025
Plan Amenities included
- Primary Bedroom Downstairs
Community Info
Introducing Hunters Ridge, our newest master-planned community in Crowley, TX! Located south of Downtown Fort Worth, Hunters Ridge is minutes from I-35, Chisolm Trail Parkway and FM 1187. Choose from our Classic Series floor plans with dozens of designs that let you personalize your home to match your needs! Residents will have access to hike and bike trails, a pool, and a playground within the community. Students will attend the highly acclaimed Crowley ISD. With recreation, shopping, and local eateries just down the road, Hunters Ridge is the perfect new home for you in Crowley!
Actual schools may vary. Contact the builder for more information.
Amenities
-
Health & Fitness
- Pool
- Trails
-
Community Services
- Playground
Area Schools
-
Crowley Independent School District
- David L. Walker Intermediate School
- H.f. Stevens Middle School
- Crowley 9th Grade Campus
- Crowley High School
Actual schools may vary. Contact the builder for more information.
