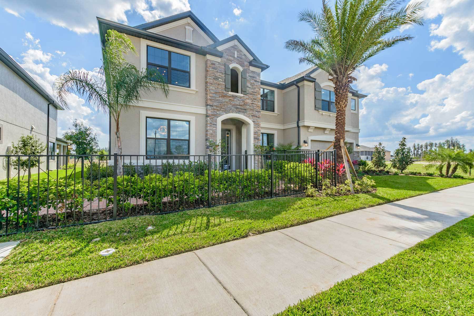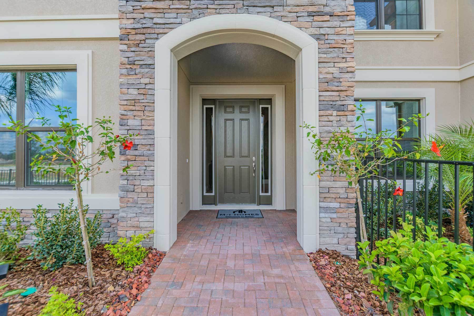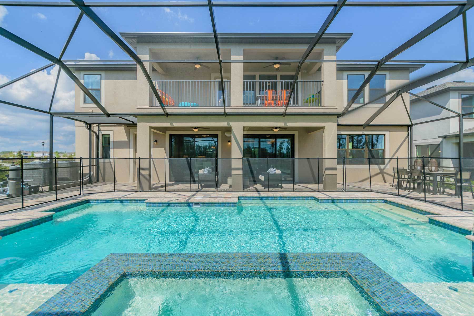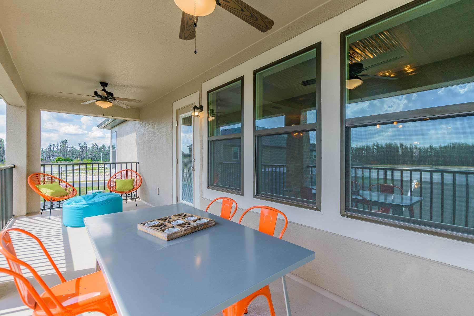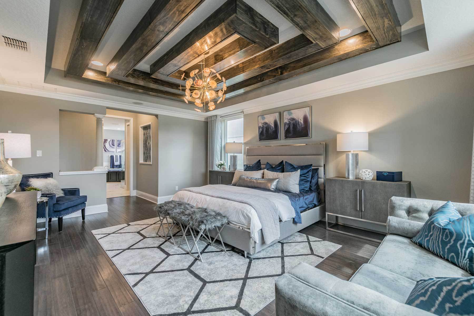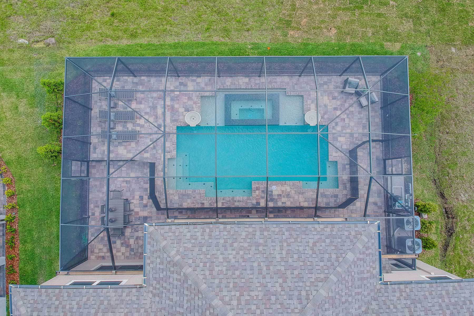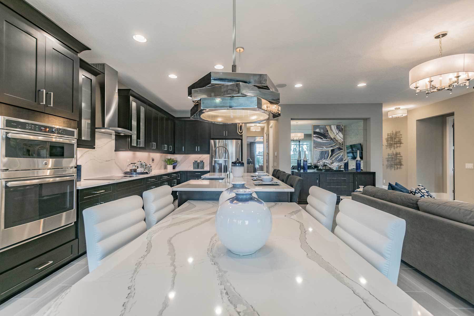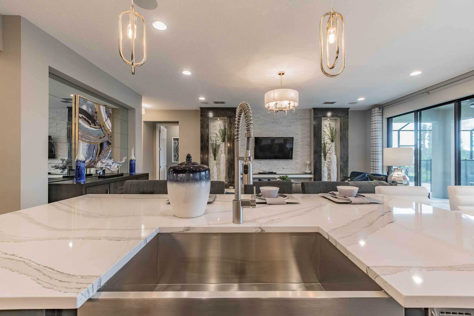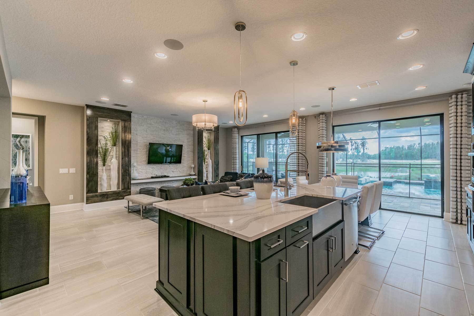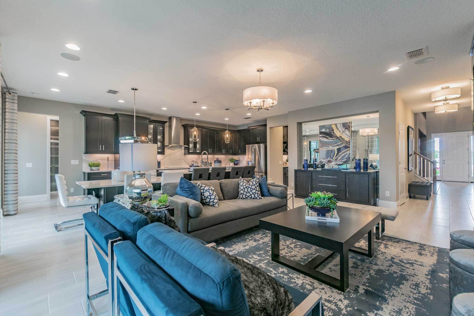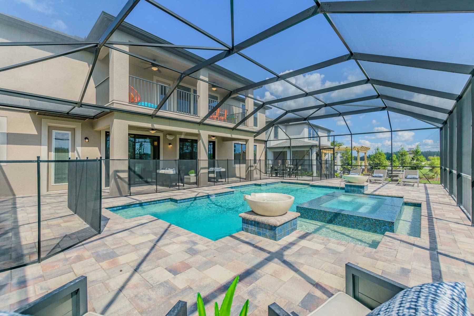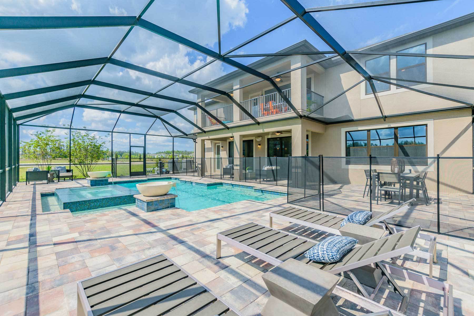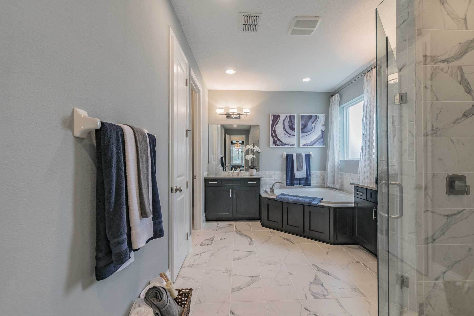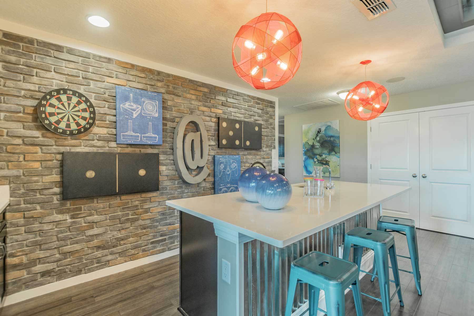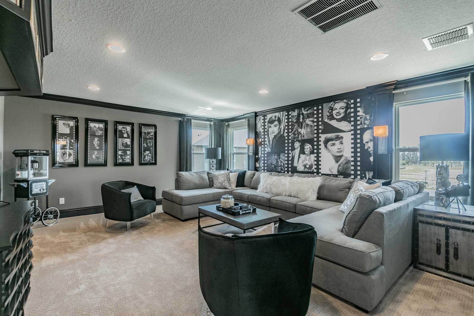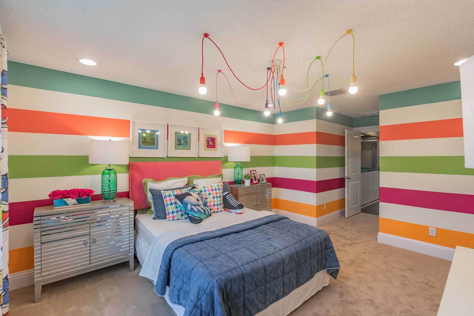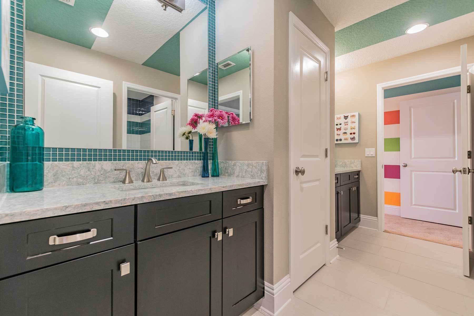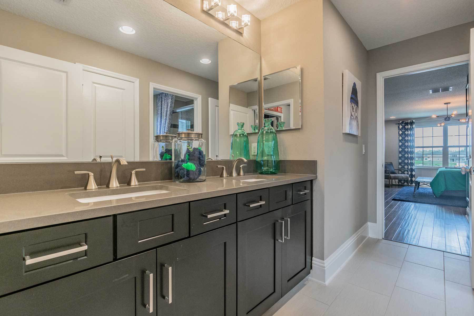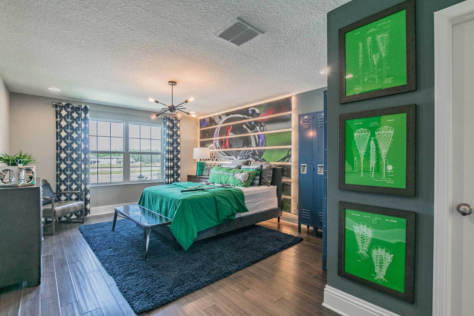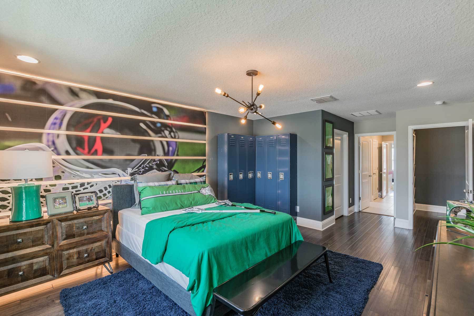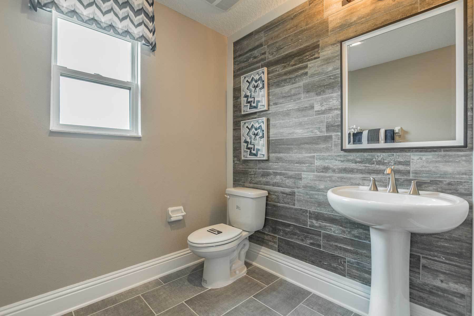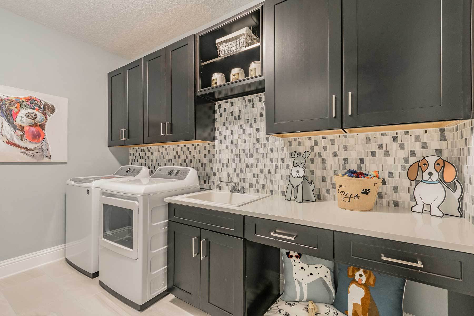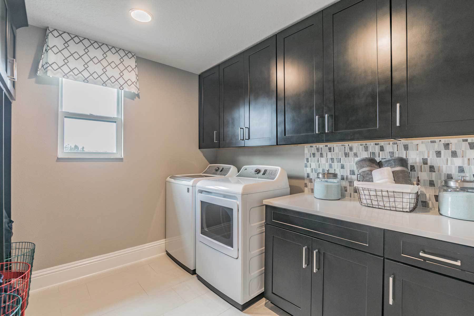Related Properties in This Community
| Name | Specs | Price |
|---|---|---|
 Stonehaven Grand Plan
Stonehaven Grand Plan
|
4 BR | 4 BA | 3 GR | 2,909 SQ FT | $517,990 |
 19339 Hawk Valley Drive (Ravello)
19339 Hawk Valley Drive (Ravello)
|
2 BR | 2 BA | 2 GR | 1,782 SQ FT | $345,650 |
 10834 Rolling Moss Road (Summerwood)
available_now
10834 Rolling Moss Road (Summerwood)
available_now
|
3 BR | 2 BA | 2 GR | 2,100 SQ FT | $448,010 |
 Windsor Plan
Windsor Plan
|
4 BR | 3.5 BA | 3 GR | 4,247 SQ FT | $474,990 |
 Willow Plan
Willow Plan
|
3 BR | 2.5 BA | 2 GR | 2,292 SQ FT | $313,990 |
 Versailles Plan
Versailles Plan
|
4 BR | 3 BA | 3 GR | 2,715 SQ FT | $407,990 |
 Sonoma II Plan
Sonoma II Plan
|
5 BR | 3 BA | 3 GR | 3,531 SQ FT | $394,990 |
 Solana II Plan
Solana II Plan
|
4 BR | 2.5 BA | 2 GR | 2,952 SQ FT | $369,990 |
 Santina II Plan
Santina II Plan
|
5 BR | 3 BA | 3 GR | 3,292 SQ FT | $437,990 |
 Santa Monica Plan
Santa Monica Plan
|
4 BR | 3.5 BA | 2 GR | 2,835 SQ FT | $375,990 |
 Ravello Plan
Ravello Plan
|
2 BR | 2 BA | 2 GR | 1,782 SQ FT | $286,990 |
 Palazzo Plan
Palazzo Plan
|
4 BR | 3.5 BA | 3 GR | 3,976 SQ FT | $464,990 |
 Newport II Plan
Newport II Plan
|
4 BR | 2 BA | 2 GR | 2,109 SQ FT | $321,990 |
 Newport II Bonus Plan
Newport II Bonus Plan
|
3 BR | 3 BA | 2 GR | 2,988 SQ FT | $374,990 |
 Magnolia Plan
Magnolia Plan
|
3 BR | 2.5 BA | 2 GR | 2,143 SQ FT | $309,990 |
 Madeira II Plan
Madeira II Plan
|
4 BR | 3 BA | 2 GR | 2,214 SQ FT | $333,990 |
 Laguna Plan
Laguna Plan
|
3 BR | 2.5 BA | 2 GR | 2,589 SQ FT | $364,990 |
 Grandshore II Plan
Grandshore II Plan
|
4 BR | 3.5 BA | 4 GR | 4,663 SQ FT | $477,990 |
 Grandsail III Plan
Grandsail III Plan
|
6 BR | 4.5 BA | 3 GR | 5,452 SQ FT | $507,990 |
 Cypress Plan
Cypress Plan
|
3 BR | 2.5 BA | 2 GR | 2,615 SQ FT | $334,990 |
 Costa Plan
Costa Plan
|
2 BR | 2 BA | 2 GR | 1,775 SQ FT | $286,990 |
 Coronado II Plan
Coronado II Plan
|
5 BR | 3 BA | 2 GR | 3,316 SQ FT | $384,990 |
 Corina III Plan
Corina III Plan
|
4 BR | 3 BA | 3 GR | 2,546 SQ FT | $403,990 |
 Corina III Bonus Plan
Corina III Bonus Plan
|
4 BR | 3.5 BA | 3 GR | 3,126 SQ FT | $437,990 |
 Corina II Plan
Corina II Plan
|
4 BR | 3 BA | 3 GR | 2,313 SQ FT | $383,990 |
 Corina II Bonus Plan
Corina II Bonus Plan
|
4 BR | 4 BA | 3 GR | 3,155 SQ FT | $417,990 |
 Collina Plan
Collina Plan
|
2 BR | 2 BA | 2 GR | 1,750 SQ FT | $285,990 |
 Campania Plan
Campania Plan
|
2 BR | 2 BA | 2 GR | 1,754 SQ FT | $285,990 |
 19380 Hawk Valley Drive (Campania)
19380 Hawk Valley Drive (Campania)
|
2 BR | 2 BA | 2 GR | 1,754 SQ FT | Price Not Available |
 19378 Hawk Valley Drive (Costa)
19378 Hawk Valley Drive (Costa)
|
2 BR | 2 BA | 2 GR | 1,775 SQ FT | Price Not Available |
 19360 Hawk Valley Drive (Campania)
19360 Hawk Valley Drive (Campania)
|
3 BR | 2 BA | 2 GR | 1,754 SQ FT | $299,110 |
 19358 Hawk Valley Drive (Ravello)
19358 Hawk Valley Drive (Ravello)
|
3 BR | 2 BA | 2 GR | 1,782 SQ FT | $297,070 |
 19356 Hawk Valley Drive (Collina)
19356 Hawk Valley Drive (Collina)
|
3 BR | 2 BA | 2 GR | 1,750 SQ FT | $304,740 |
 19352 Hawk Valley Drive (Collina)
19352 Hawk Valley Drive (Collina)
|
3 BR | 2 BA | 2 GR | 1,750 SQ FT | $315,720 |
 19350 Hawk Valley Drive (Costa)
19350 Hawk Valley Drive (Costa)
|
3 BR | 2 BA | 2 GR | 1,775 SQ FT | $315,050 |
 19343 Hawk Valley Drive (Costa)
19343 Hawk Valley Drive (Costa)
|
2 BR | 2 BA | 2 GR | 1,775 SQ FT | $319,920 |
 19324 Hawk Valley Drive (Campania)
19324 Hawk Valley Drive (Campania)
|
3 BR | 2 BA | 2 GR | 1,754 SQ FT | $328,620 |
 19270 Old Spanish Road (Magnolia)
19270 Old Spanish Road (Magnolia)
|
4 BR | 3.5 BA | 2 GR | 2,143 SQ FT | $366,090 |
 19260 Old Spanish Road (Willow)
19260 Old Spanish Road (Willow)
|
4 BR | 2.5 BA | 2 GR | 2,292 SQ FT | $379,340 |
 19216 Old Spanish Road (Willow)
19216 Old Spanish Road (Willow)
|
5 BR | 3.5 BA | 2 GR | 3,137 SQ FT | Price Not Available |
 10810 Windswept Garden Way (Magnolia)
10810 Windswept Garden Way (Magnolia)
|
4 BR | 3.5 BA | 2 GR | 2,143 SQ FT | $367,820 |
 10805 Rolling Moss Road (Sonoma II)
10805 Rolling Moss Road (Sonoma II)
|
5 BR | 5 BA | 3 GR | 3,755 SQ FT | Price Not Available |
 Trailside Plan
Trailside Plan
|
5 BR | 3 BA | 2 GR | 2,615 SQ FT | $362,990 |
 Summerwood Plan
Summerwood Plan
|
2 BR | 2 BA | 2 GR | 1,851 SQ FT | $349,990 |
 Summerwood Grand Plan
Summerwood Grand Plan
|
3 BR | 3 BA | 2 GR | 2,902 SQ FT | $412,990 |
 Stonehaven Plan
Stonehaven Plan
|
3 BR | 3 BA | 3 GR | 2,909 SQ FT | $453,990 |
 Stillwater Plan
Stillwater Plan
|
3 BR | 2 BA | 3 GR | 3,821 SQ FT | $495,990 |
 Sandhill Plan
Sandhill Plan
|
4 BR | 2 BA | 3 GR | 3,172 SQ FT | $463,990 |
 Palm Plan
Palm Plan
|
4 BR | 2 BA | 3 GR | 2,503 SQ FT | $430,990 |
| Name | Specs | Price |
10803 Rolling Moss Road (Grandsail III)
Price from: Price Not AvailablePlease call us for updated information!
YOU'VE GOT QUESTIONS?
REWOW () CAN HELP
Home Info of 10803 Rolling Moss Road (Grandsail III)
Welcome to the Grandsail III model home in our Briarbrook at K-Bar Ranch community. As M/I Homes of Tampa's largest floorplan, the Grandsail III is 5,452 square feet and features 6 bedrooms, 4 full bathrooms, 2 half bathrooms, a theater room, a bonus room, and a large outdoor entertaining space with an in-ground pool. The covered entryway will make you feel right at home as you enter into the foyer, which is open to the second floor. Directly to your left is a den, the perfect place to retreat to get some work done. Across the foyer you will find the elegant dining room, featuring a tray ceiling and intricate trim work. Further into the home you will arrive in the large family room, which continues directly to the right into the kitchen space. The kitchen truly is the heart of the home and this kitchen is one to be proud of. This gourmet kitchen features stainless steel GE appliances, an extended island, 42" espresso cabinets, and a cafe eating space. Through the cafe you will find a hallway leading to the guest bedroom with a full bathroom. Also through the cafe are the sliding glass doors leading out to your amazing backyard. This outdoor space features a covered lanai, an amazing custom pool with hot tub, and an eating space. The entire area also has a fully screened enclosure. Head back into the home and continue through the other end of the family room and you will find the master suite. This master suite is truly a getaway, as it features not one, but two wal...
Model
Visit this model home today to experience the quality of M/I Homes and truly feel what it's like to live in K-Bar Ranch!
Community Info
K-Bar Ranch is the perfect retreat tucked away in the heart of New Tampa. Located off of Bruce B Downs and Cross Creek Blvd, K-Bar Ranch has easy access to I-75. Commuters will love the close proximity to all of the Tampa Bay area. Nearby you will find great shopping opportunities in the Tampa Premium Outlets and Wiregrass Mall. Publix, Walmart, and Target are all located nearby as well.
K-Bar Ranch offers a great amenity center with a pool, clubhouse, playgrounds, a grill area, and tennis courts. K-Bar Ranch is a master-planned community with a few neighborhood opportunities available: Briarbrook, Hawk Valley Villas, Redwood Point, and Winsome Manor. Each neighborhood has unique features, but all of them will have incredible views and floorplans to suit families at all stages of life.
K-Bar Ranch has a wide variety of different opportunities available. This master-planned community features single family homes and villas. These homes range from 1,750-5,500 square feet. We have multiple model homes available to view—contact us today to learn more!
For over 40 years, M/I Homes has been building new homes of unparalleled quality and craftsmanship. Founded in 1976, M/I Homes has established an exemplary reputation based on a strong commitment to superior customer service, innovative design, quality construction and premium locations. Since then, we've built nearly 100,000 homes and grown from a local family business to a national leader. But we still adhere to our founding values. Irving's son, Robert Schottenstein, our current CEO, sees to that. Listed on the New York Stock Exchange, M/I Homes serves a broad segment of the housing market including first-time, move-up, luxury and empty nester buyers.
Amenities
Area Schools
- Hillsborough Co PSD
to connect with the builder right now!
Local Points of Interest
Social Activities
- Club House
Health and Fitness
- Tennis
- Pool
Community Services & Perks
- Play Ground








