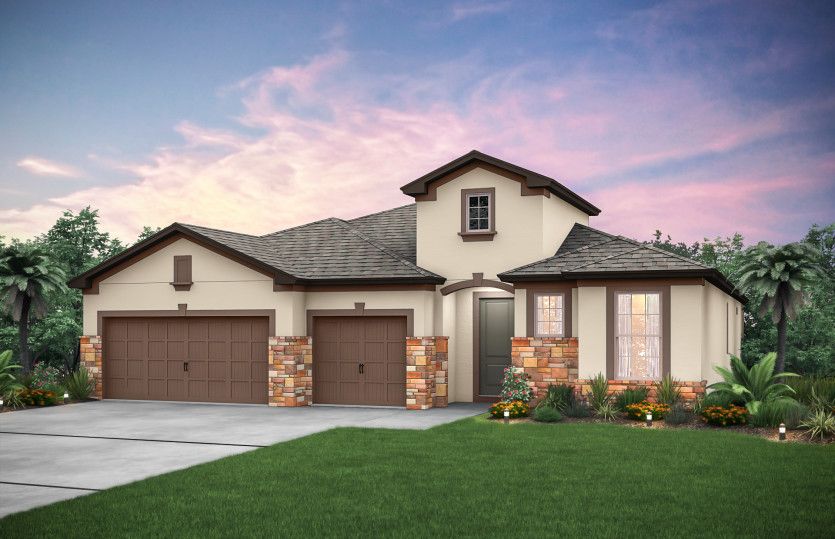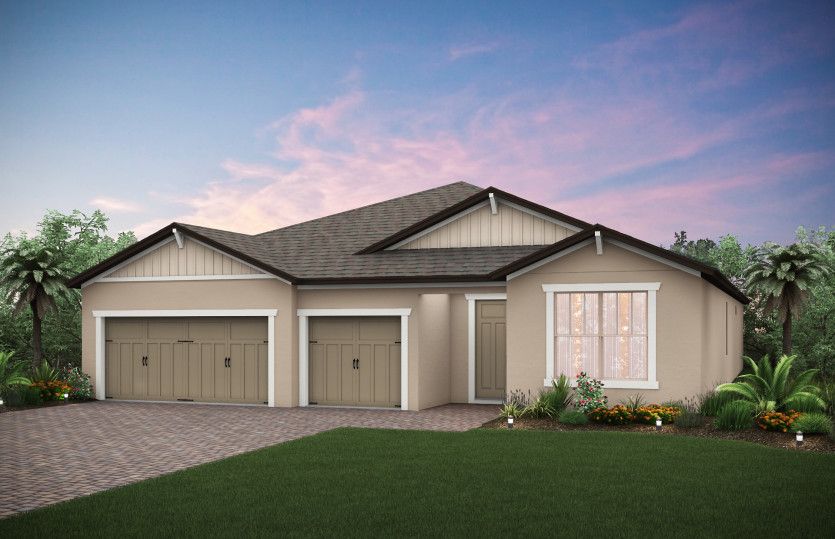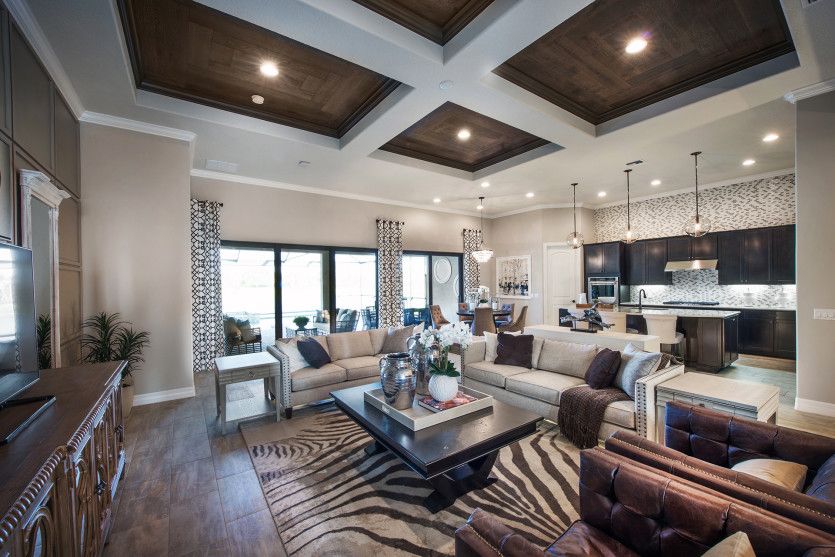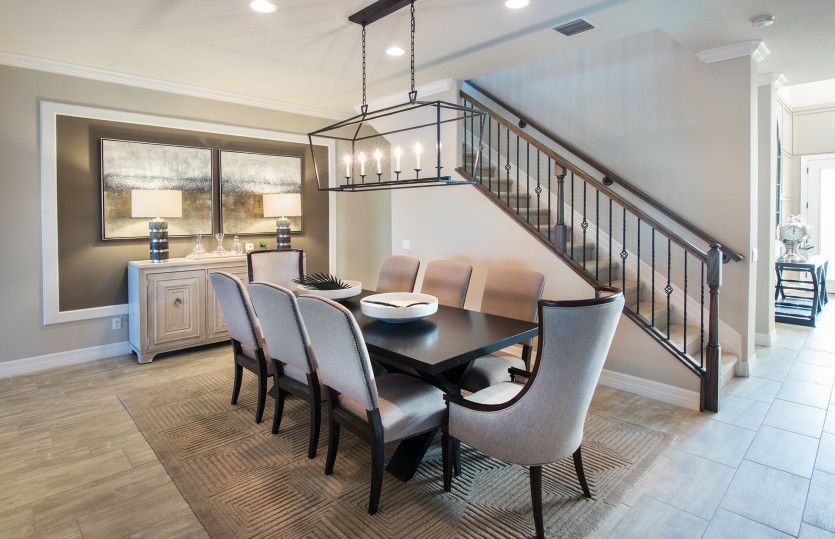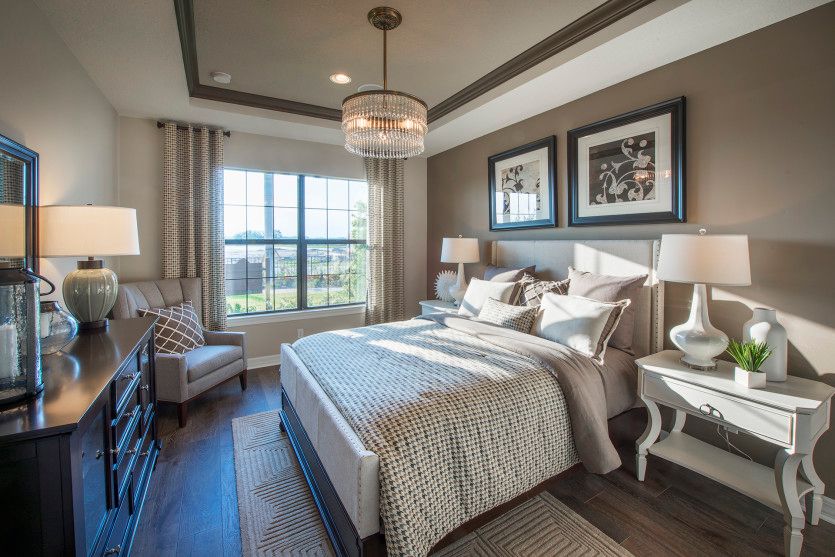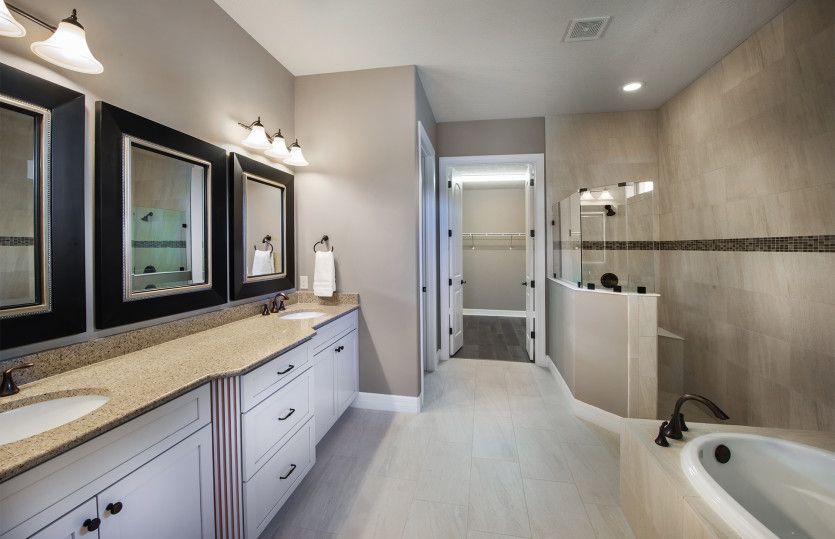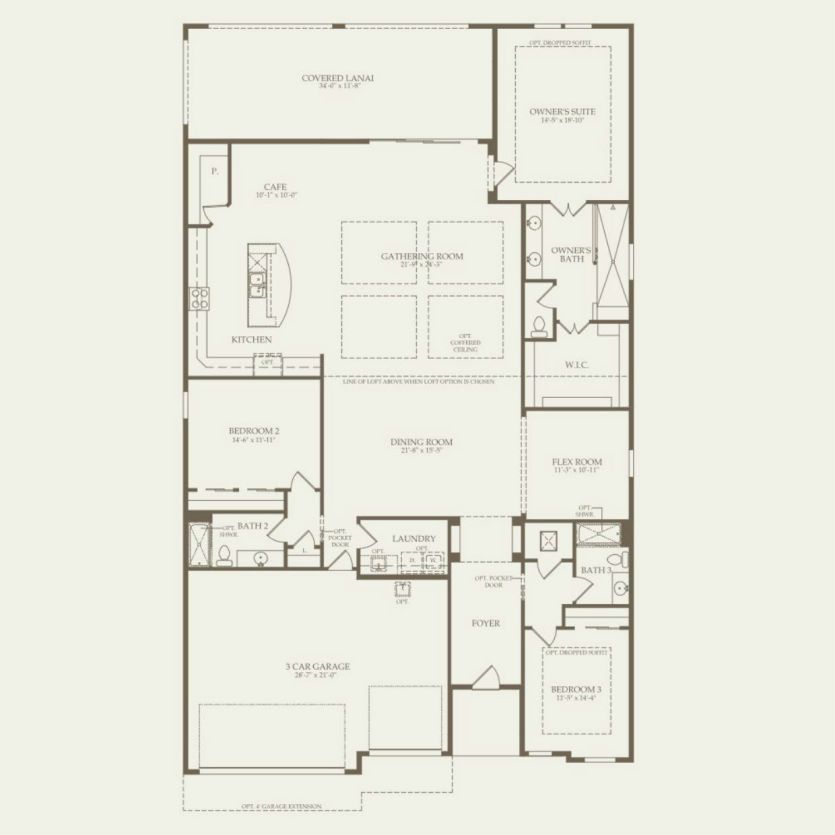Related Properties in This Community
| Name | Specs | Price |
|---|---|---|
 Stonehaven Grand Plan
Stonehaven Grand Plan
|
4 BR | 4 BA | 3 GR | 2,909 SQ FT | $517,990 |
 19339 Hawk Valley Drive (Ravello)
19339 Hawk Valley Drive (Ravello)
|
2 BR | 2 BA | 2 GR | 1,782 SQ FT | $345,650 |
 10834 Rolling Moss Road (Summerwood)
available_now
10834 Rolling Moss Road (Summerwood)
available_now
|
3 BR | 2 BA | 2 GR | 2,100 SQ FT | $448,010 |
 Windsor Plan
Windsor Plan
|
4 BR | 3.5 BA | 3 GR | 4,247 SQ FT | $474,990 |
 Willow Plan
Willow Plan
|
3 BR | 2.5 BA | 2 GR | 2,292 SQ FT | $313,990 |
 Versailles Plan
Versailles Plan
|
4 BR | 3 BA | 3 GR | 2,715 SQ FT | $407,990 |
 Sonoma II Plan
Sonoma II Plan
|
5 BR | 3 BA | 3 GR | 3,531 SQ FT | $394,990 |
 Solana II Plan
Solana II Plan
|
4 BR | 2.5 BA | 2 GR | 2,952 SQ FT | $369,990 |
 Santina II Plan
Santina II Plan
|
5 BR | 3 BA | 3 GR | 3,292 SQ FT | $437,990 |
 Santa Monica Plan
Santa Monica Plan
|
4 BR | 3.5 BA | 2 GR | 2,835 SQ FT | $375,990 |
 Ravello Plan
Ravello Plan
|
2 BR | 2 BA | 2 GR | 1,782 SQ FT | $286,990 |
 Palazzo Plan
Palazzo Plan
|
4 BR | 3.5 BA | 3 GR | 3,976 SQ FT | $464,990 |
 Newport II Plan
Newport II Plan
|
4 BR | 2 BA | 2 GR | 2,109 SQ FT | $321,990 |
 Newport II Bonus Plan
Newport II Bonus Plan
|
3 BR | 3 BA | 2 GR | 2,988 SQ FT | $374,990 |
 Magnolia Plan
Magnolia Plan
|
3 BR | 2.5 BA | 2 GR | 2,143 SQ FT | $309,990 |
 Madeira II Plan
Madeira II Plan
|
4 BR | 3 BA | 2 GR | 2,214 SQ FT | $333,990 |
 Laguna Plan
Laguna Plan
|
3 BR | 2.5 BA | 2 GR | 2,589 SQ FT | $364,990 |
 Grandshore II Plan
Grandshore II Plan
|
4 BR | 3.5 BA | 4 GR | 4,663 SQ FT | $477,990 |
 Grandsail III Plan
Grandsail III Plan
|
6 BR | 4.5 BA | 3 GR | 5,452 SQ FT | $507,990 |
 Cypress Plan
Cypress Plan
|
3 BR | 2.5 BA | 2 GR | 2,615 SQ FT | $334,990 |
 Costa Plan
Costa Plan
|
2 BR | 2 BA | 2 GR | 1,775 SQ FT | $286,990 |
 Coronado II Plan
Coronado II Plan
|
5 BR | 3 BA | 2 GR | 3,316 SQ FT | $384,990 |
 Corina III Plan
Corina III Plan
|
4 BR | 3 BA | 3 GR | 2,546 SQ FT | $403,990 |
 Corina III Bonus Plan
Corina III Bonus Plan
|
4 BR | 3.5 BA | 3 GR | 3,126 SQ FT | $437,990 |
 Corina II Plan
Corina II Plan
|
4 BR | 3 BA | 3 GR | 2,313 SQ FT | $383,990 |
 Corina II Bonus Plan
Corina II Bonus Plan
|
4 BR | 4 BA | 3 GR | 3,155 SQ FT | $417,990 |
 Collina Plan
Collina Plan
|
2 BR | 2 BA | 2 GR | 1,750 SQ FT | $285,990 |
 Campania Plan
Campania Plan
|
2 BR | 2 BA | 2 GR | 1,754 SQ FT | $285,990 |
 19380 Hawk Valley Drive (Campania)
19380 Hawk Valley Drive (Campania)
|
2 BR | 2 BA | 2 GR | 1,754 SQ FT | Price Not Available |
 19378 Hawk Valley Drive (Costa)
19378 Hawk Valley Drive (Costa)
|
2 BR | 2 BA | 2 GR | 1,775 SQ FT | Price Not Available |
 19360 Hawk Valley Drive (Campania)
19360 Hawk Valley Drive (Campania)
|
3 BR | 2 BA | 2 GR | 1,754 SQ FT | $299,110 |
 19358 Hawk Valley Drive (Ravello)
19358 Hawk Valley Drive (Ravello)
|
3 BR | 2 BA | 2 GR | 1,782 SQ FT | $297,070 |
 19356 Hawk Valley Drive (Collina)
19356 Hawk Valley Drive (Collina)
|
3 BR | 2 BA | 2 GR | 1,750 SQ FT | $304,740 |
 19352 Hawk Valley Drive (Collina)
19352 Hawk Valley Drive (Collina)
|
3 BR | 2 BA | 2 GR | 1,750 SQ FT | $315,720 |
 19350 Hawk Valley Drive (Costa)
19350 Hawk Valley Drive (Costa)
|
3 BR | 2 BA | 2 GR | 1,775 SQ FT | $315,050 |
 19343 Hawk Valley Drive (Costa)
19343 Hawk Valley Drive (Costa)
|
2 BR | 2 BA | 2 GR | 1,775 SQ FT | $319,920 |
 19324 Hawk Valley Drive (Campania)
19324 Hawk Valley Drive (Campania)
|
3 BR | 2 BA | 2 GR | 1,754 SQ FT | $328,620 |
 19270 Old Spanish Road (Magnolia)
19270 Old Spanish Road (Magnolia)
|
4 BR | 3.5 BA | 2 GR | 2,143 SQ FT | $366,090 |
 19260 Old Spanish Road (Willow)
19260 Old Spanish Road (Willow)
|
4 BR | 2.5 BA | 2 GR | 2,292 SQ FT | $379,340 |
 19216 Old Spanish Road (Willow)
19216 Old Spanish Road (Willow)
|
5 BR | 3.5 BA | 2 GR | 3,137 SQ FT | Price Not Available |
 10810 Windswept Garden Way (Magnolia)
10810 Windswept Garden Way (Magnolia)
|
4 BR | 3.5 BA | 2 GR | 2,143 SQ FT | $367,820 |
 10805 Rolling Moss Road (Sonoma II)
10805 Rolling Moss Road (Sonoma II)
|
5 BR | 5 BA | 3 GR | 3,755 SQ FT | Price Not Available |
 10803 Rolling Moss Road (Grandsail III)
10803 Rolling Moss Road (Grandsail III)
|
6 BR | 4.5 BA | 3 GR | 5,452 SQ FT | Price Not Available |
 Trailside Plan
Trailside Plan
|
5 BR | 3 BA | 2 GR | 2,615 SQ FT | $362,990 |
 Summerwood Plan
Summerwood Plan
|
2 BR | 2 BA | 2 GR | 1,851 SQ FT | $349,990 |
 Summerwood Grand Plan
Summerwood Grand Plan
|
3 BR | 3 BA | 2 GR | 2,902 SQ FT | $412,990 |
 Stillwater Plan
Stillwater Plan
|
3 BR | 2 BA | 3 GR | 3,821 SQ FT | $495,990 |
 Sandhill Plan
Sandhill Plan
|
4 BR | 2 BA | 3 GR | 3,172 SQ FT | $463,990 |
 Palm Plan
Palm Plan
|
4 BR | 2 BA | 3 GR | 2,503 SQ FT | $430,990 |
| Name | Specs | Price |
Stonehaven Plan
Price from: $453,990Please call us for updated information!
YOU'VE GOT QUESTIONS?
REWOW () CAN HELP
Stonehaven Plan Info
The Stonehaven is perfect for families who like to spread out. This massive 2,983 sq. ft. home utilizes its space throughout every corner, with 3-4 large bedrooms, sizable open gathering area, flex room, and optional loft. The 3-car garage is perfect for additional storage or projects and the laundry room has extra space of its own. Another open living area exists in the loft option, when it's time to get away.
Ready to Build
Build the home of your dreams with the Stonehaven plan by selecting your favorite options. For the best selection, pick your lot in K-Bar Ranch today!
Community Info
New homes in Tampa are now selling in the coveted community of K-Bar Ranch. Enjoy single-family homes with More Life Built-In®. Located in the highly desirable Hillsborough County school district, this gated community with robust amenities and prime location provides proximity to both I-75 and I-275, allowing for a convenient commute. Find your new Pulte home at K-Bar Ranch. More Info About K-Bar Ranch
At Pulte Homes, we continually talk with prospective homeowners about how they live and allow those ideas to inspire us to design and build homes tailored to the way you live your life. It means smarter living space and rooms you’ll use all the time – not just once a year. We also believe that a better way to build a home is to build it together. Our rigorous construction methods are designed to ensure that your home will be built right. And it’s all backed by the Pulte Homes Protection Plan— a warranty that is among the best in the industry. Pulte Homes is a national brand of PulteGroup, Inc. (NYSE: PHM).
Amenities
Area Schools
- Hillsborough Co PSD
- Pride Elementary School
Actual schools may vary. Contact the builder for more information.
Social Activities
- Club House
Health and Fitness
- Pool
- Trails
