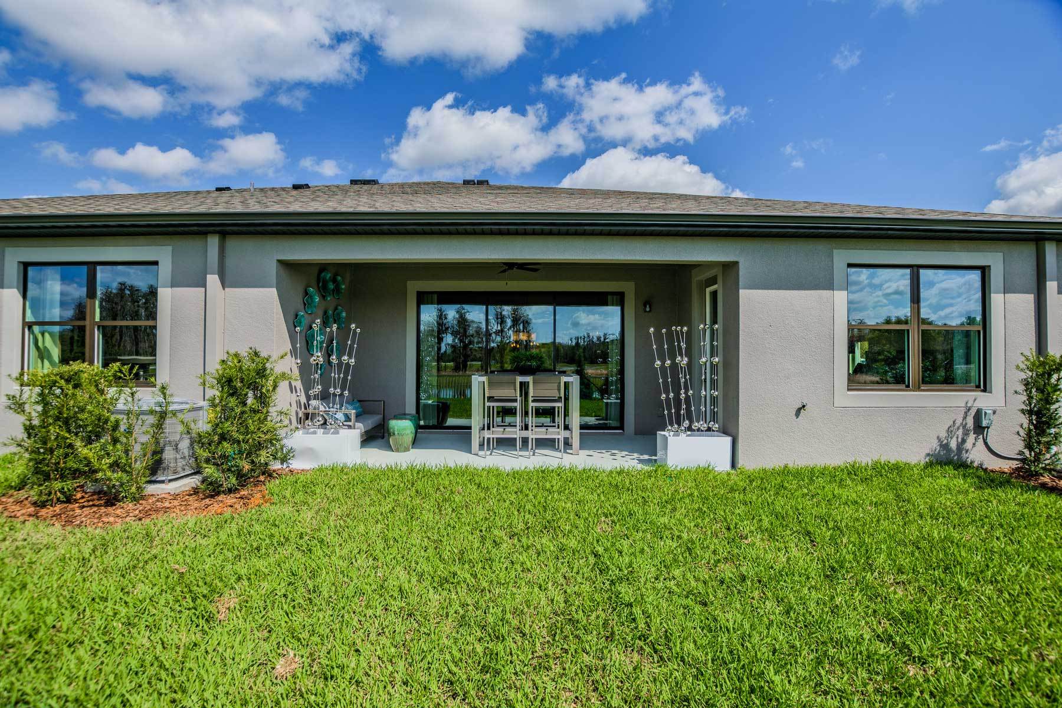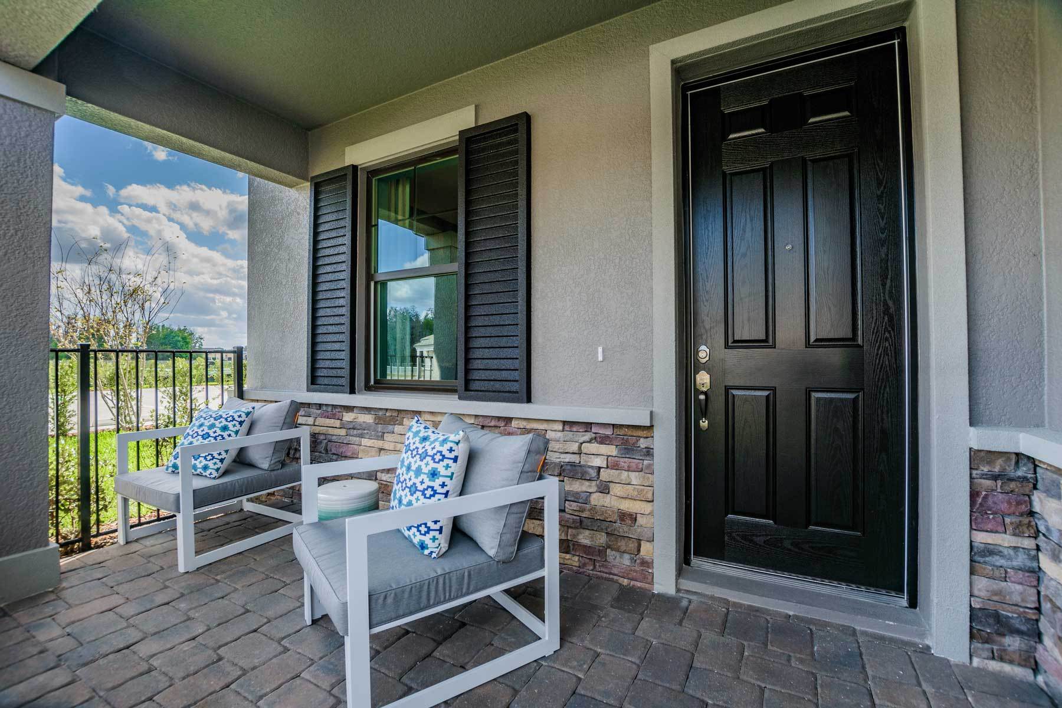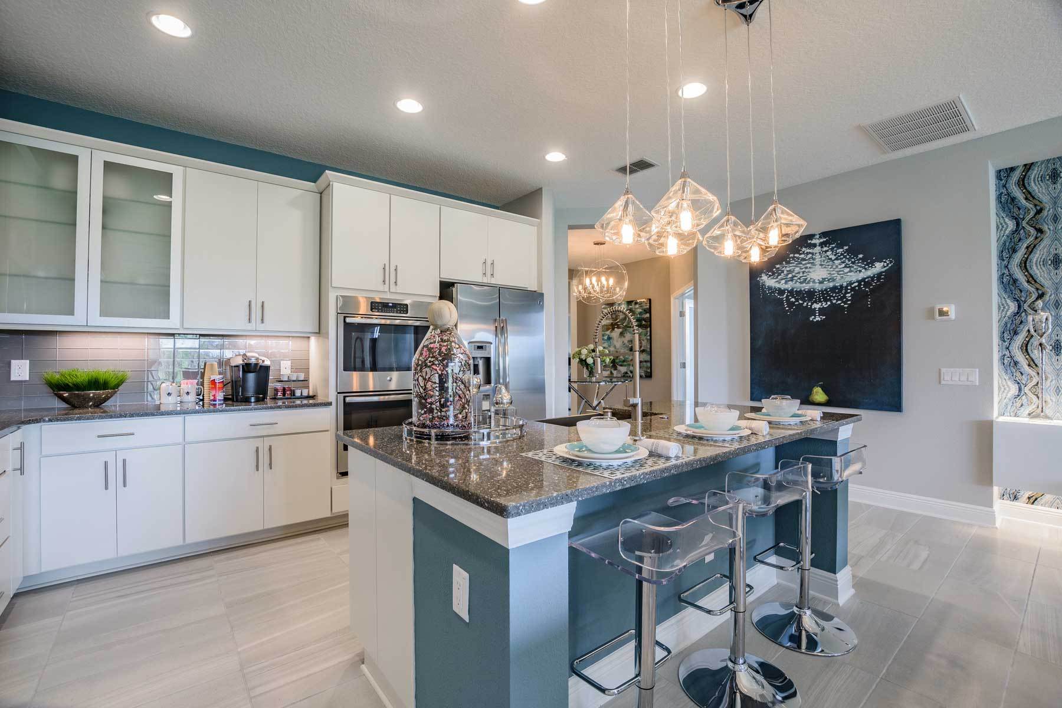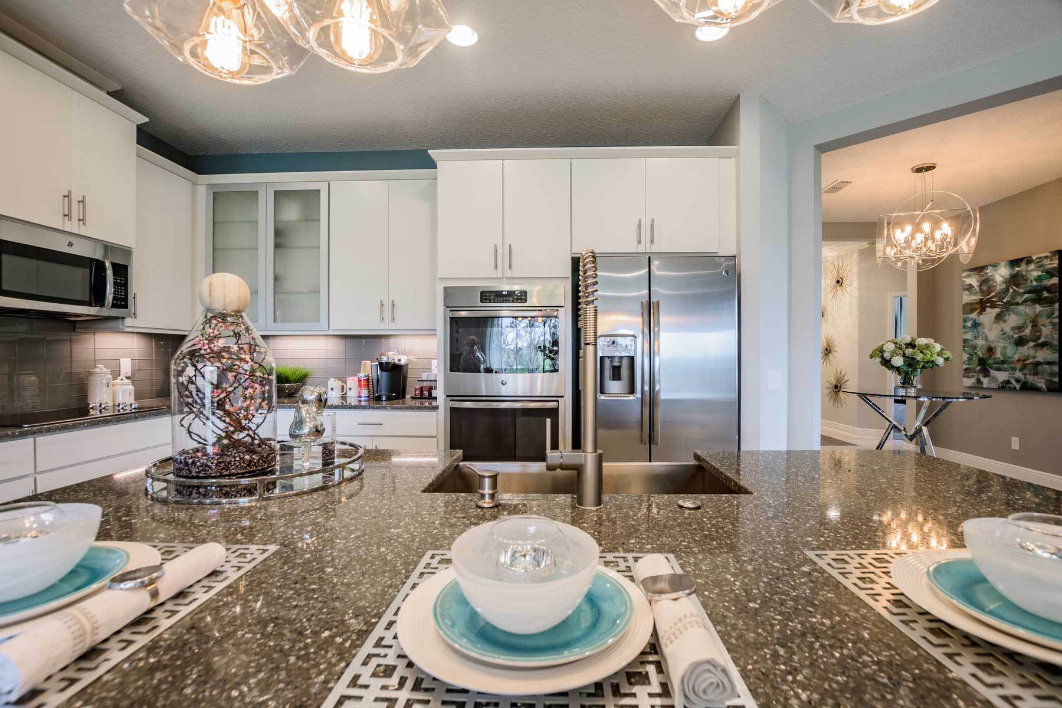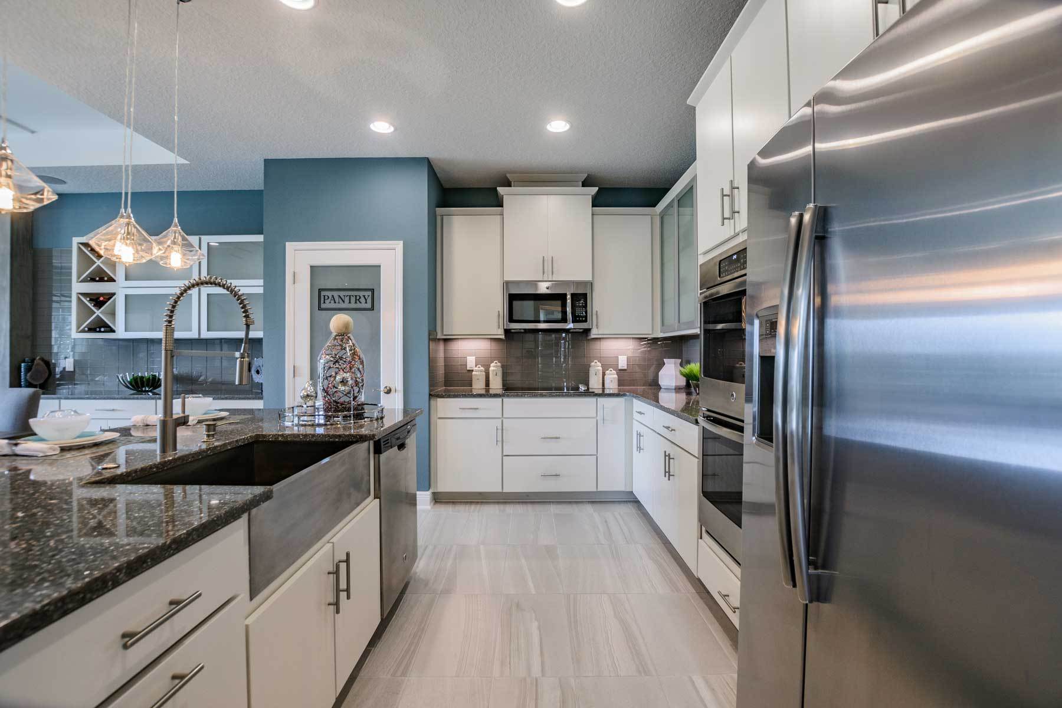Related Properties in This Community
| Name | Specs | Price |
|---|---|---|
 Stonehaven Grand Plan
Stonehaven Grand Plan
|
4 BR | 4 BA | 3 GR | 2,909 SQ FT | $517,990 |
 19339 Hawk Valley Drive (Ravello)
19339 Hawk Valley Drive (Ravello)
|
2 BR | 2 BA | 2 GR | 1,782 SQ FT | $345,650 |
 10834 Rolling Moss Road (Summerwood)
available_now
10834 Rolling Moss Road (Summerwood)
available_now
|
3 BR | 2 BA | 2 GR | 2,100 SQ FT | $448,010 |
 Windsor Plan
Windsor Plan
|
4 BR | 3.5 BA | 3 GR | 4,247 SQ FT | $474,990 |
 Willow Plan
Willow Plan
|
3 BR | 2.5 BA | 2 GR | 2,292 SQ FT | $313,990 |
 Versailles Plan
Versailles Plan
|
4 BR | 3 BA | 3 GR | 2,715 SQ FT | $407,990 |
 Sonoma II Plan
Sonoma II Plan
|
5 BR | 3 BA | 3 GR | 3,531 SQ FT | $394,990 |
 Solana II Plan
Solana II Plan
|
4 BR | 2.5 BA | 2 GR | 2,952 SQ FT | $369,990 |
 Santina II Plan
Santina II Plan
|
5 BR | 3 BA | 3 GR | 3,292 SQ FT | $437,990 |
 Santa Monica Plan
Santa Monica Plan
|
4 BR | 3.5 BA | 2 GR | 2,835 SQ FT | $375,990 |
 Ravello Plan
Ravello Plan
|
2 BR | 2 BA | 2 GR | 1,782 SQ FT | $286,990 |
 Palazzo Plan
Palazzo Plan
|
4 BR | 3.5 BA | 3 GR | 3,976 SQ FT | $464,990 |
 Newport II Plan
Newport II Plan
|
4 BR | 2 BA | 2 GR | 2,109 SQ FT | $321,990 |
 Newport II Bonus Plan
Newport II Bonus Plan
|
3 BR | 3 BA | 2 GR | 2,988 SQ FT | $374,990 |
 Magnolia Plan
Magnolia Plan
|
3 BR | 2.5 BA | 2 GR | 2,143 SQ FT | $309,990 |
 Madeira II Plan
Madeira II Plan
|
4 BR | 3 BA | 2 GR | 2,214 SQ FT | $333,990 |
 Laguna Plan
Laguna Plan
|
3 BR | 2.5 BA | 2 GR | 2,589 SQ FT | $364,990 |
 Grandshore II Plan
Grandshore II Plan
|
4 BR | 3.5 BA | 4 GR | 4,663 SQ FT | $477,990 |
 Grandsail III Plan
Grandsail III Plan
|
6 BR | 4.5 BA | 3 GR | 5,452 SQ FT | $507,990 |
 Cypress Plan
Cypress Plan
|
3 BR | 2.5 BA | 2 GR | 2,615 SQ FT | $334,990 |
 Costa Plan
Costa Plan
|
2 BR | 2 BA | 2 GR | 1,775 SQ FT | $286,990 |
 Coronado II Plan
Coronado II Plan
|
5 BR | 3 BA | 2 GR | 3,316 SQ FT | $384,990 |
 Corina III Plan
Corina III Plan
|
4 BR | 3 BA | 3 GR | 2,546 SQ FT | $403,990 |
 Corina III Bonus Plan
Corina III Bonus Plan
|
4 BR | 3.5 BA | 3 GR | 3,126 SQ FT | $437,990 |
 Corina II Plan
Corina II Plan
|
4 BR | 3 BA | 3 GR | 2,313 SQ FT | $383,990 |
 Corina II Bonus Plan
Corina II Bonus Plan
|
4 BR | 4 BA | 3 GR | 3,155 SQ FT | $417,990 |
 Collina Plan
Collina Plan
|
2 BR | 2 BA | 2 GR | 1,750 SQ FT | $285,990 |
 Campania Plan
Campania Plan
|
2 BR | 2 BA | 2 GR | 1,754 SQ FT | $285,990 |
 19380 Hawk Valley Drive (Campania)
19380 Hawk Valley Drive (Campania)
|
2 BR | 2 BA | 2 GR | 1,754 SQ FT | Price Not Available |
 19360 Hawk Valley Drive (Campania)
19360 Hawk Valley Drive (Campania)
|
3 BR | 2 BA | 2 GR | 1,754 SQ FT | $299,110 |
 19358 Hawk Valley Drive (Ravello)
19358 Hawk Valley Drive (Ravello)
|
3 BR | 2 BA | 2 GR | 1,782 SQ FT | $297,070 |
 19356 Hawk Valley Drive (Collina)
19356 Hawk Valley Drive (Collina)
|
3 BR | 2 BA | 2 GR | 1,750 SQ FT | $304,740 |
 19352 Hawk Valley Drive (Collina)
19352 Hawk Valley Drive (Collina)
|
3 BR | 2 BA | 2 GR | 1,750 SQ FT | $315,720 |
 19350 Hawk Valley Drive (Costa)
19350 Hawk Valley Drive (Costa)
|
3 BR | 2 BA | 2 GR | 1,775 SQ FT | $315,050 |
 19343 Hawk Valley Drive (Costa)
19343 Hawk Valley Drive (Costa)
|
2 BR | 2 BA | 2 GR | 1,775 SQ FT | $319,920 |
 19324 Hawk Valley Drive (Campania)
19324 Hawk Valley Drive (Campania)
|
3 BR | 2 BA | 2 GR | 1,754 SQ FT | $328,620 |
 19270 Old Spanish Road (Magnolia)
19270 Old Spanish Road (Magnolia)
|
4 BR | 3.5 BA | 2 GR | 2,143 SQ FT | $366,090 |
 19260 Old Spanish Road (Willow)
19260 Old Spanish Road (Willow)
|
4 BR | 2.5 BA | 2 GR | 2,292 SQ FT | $379,340 |
 19216 Old Spanish Road (Willow)
19216 Old Spanish Road (Willow)
|
5 BR | 3.5 BA | 2 GR | 3,137 SQ FT | Price Not Available |
 10810 Windswept Garden Way (Magnolia)
10810 Windswept Garden Way (Magnolia)
|
4 BR | 3.5 BA | 2 GR | 2,143 SQ FT | $367,820 |
 10805 Rolling Moss Road (Sonoma II)
10805 Rolling Moss Road (Sonoma II)
|
5 BR | 5 BA | 3 GR | 3,755 SQ FT | Price Not Available |
 10803 Rolling Moss Road (Grandsail III)
10803 Rolling Moss Road (Grandsail III)
|
6 BR | 4.5 BA | 3 GR | 5,452 SQ FT | Price Not Available |
 Trailside Plan
Trailside Plan
|
5 BR | 3 BA | 2 GR | 2,615 SQ FT | $362,990 |
 Summerwood Plan
Summerwood Plan
|
2 BR | 2 BA | 2 GR | 1,851 SQ FT | $349,990 |
 Summerwood Grand Plan
Summerwood Grand Plan
|
3 BR | 3 BA | 2 GR | 2,902 SQ FT | $412,990 |
 Stonehaven Plan
Stonehaven Plan
|
3 BR | 3 BA | 3 GR | 2,909 SQ FT | $453,990 |
 Stillwater Plan
Stillwater Plan
|
3 BR | 2 BA | 3 GR | 3,821 SQ FT | $495,990 |
 Sandhill Plan
Sandhill Plan
|
4 BR | 2 BA | 3 GR | 3,172 SQ FT | $463,990 |
 Palm Plan
Palm Plan
|
4 BR | 2 BA | 3 GR | 2,503 SQ FT | $430,990 |
| Name | Specs | Price |
19378 Hawk Valley Drive (Costa)
Price from: Price Not AvailablePlease call us for updated information!
YOU'VE GOT QUESTIONS?
REWOW () CAN HELP
Home Info of 19378 Hawk Valley Drive (Costa)
Welcome to the Costa model home in our Hawk Valley at K-Bar Ranch community. The Costa is a cozy 1,775 square foot single story home featuring 2 bedrooms and 2 bathrooms. A charming covered entry welcomes you as you approach the entrance to this beautiful model home. As you enter into the foyer, the second bedroom is immediately to the left, with a full bathroom just outside of it. A little further into the home, you will find double doors leading to your office retreat. As you head past the office, you will enter into the heart of the home. First you will find the gorgeous kitchen, featuring stainless steel appliances, double oven, 42" white cabinets and stunning countertops. The kitchen island overlooks the dining room, complete with a wine bar to the right hand side. Just beyond the dining room is the large family room, which features a triple sliding glass door to your covered lanai. Enjoy your morning coffee on your lanai looking out at the pond and conservation for a perfectly relaxing morning. Head back into the home and finally you will arrive in the master suite at the back of the family room. This master suite features a tray ceiling, dual vanities, a walk-in closet, and a large walk-in shower. Come visit to see how spacious and open this floor plan truly is. Contact us to schedule your model tour today!
Model
Visit this model home today to experience the quality of M/I Homes and truly feel what it's like to live in K-Bar Ranch!
Community Info
Your new home is waiting for you the gorgeous master-planned community of K-Bar Ranch. Located in the thriving New Tampa area, K-Bar Ranch offers villas and single family homes for sale ranging from 1,750-5,500 square feet.
Nestled off of Brue B Downs and Cross Creek Blvd, K-Bar Ranch has easy access to I-75 and Morris Bridge Rd. You will be minutes from an easy commute to the Tampa Bay area while enjoying K-Bar Ranch, one of the premier new home communities in Tampa, FL.
K-Bar Ranch offers a wide variety of New Tampa homes for sale. Each individual neighborhood is gated and offers various home plans to cover all of your needs.
Looking for villas in Tampa, FL? Look no further than K-Bar Ranch - Hawk Valley Villas. Enjoy the maintenance-free lifestyle in these single-story villas, boosting 1,750 square footage homes with 2-3 bedrooms and 2-car garages.
Larger homesites within the community offer 1-story and 2-story single family homes for sale in Tampa, FL with a pool. These homes range from 2,143 to 5,500 square feet, 3-7 bedrooms and up to 4-car garages.
Homesites within the K-Bar Ranch - Old Spanish benefit from conservation views and our 2-story home plan lineup, while Redwood Point is flexible with single- and two-story homes. Our Briarbrook and Sundrift... More Info About K-Bar Ranch
For over 40 years, M/I Homes has been building new homes of unparalleled quality and craftsmanship. Founded in 1976, M/I Homes has established an exemplary reputation based on a strong commitment to superior customer service, innovative design, quality construction and premium locations. Since then, we've built nearly 100,000 homes and grown from a local family business to a national leader. But we still adhere to our founding values. Irving's son, Robert Schottenstein, our current CEO, sees to that. Listed on the New York Stock Exchange, M/I Homes serves a broad segment of the housing market including first-time, move-up, luxury and empty nester buyers.
Amenities
Area Schools
- Hillsborough Co PSD
Actual schools may vary. Contact the builder for more information.
Local Points of Interest
- Tampa Premium Outlets
- Busch Gardens
- Disney World
- Tampa Bay Buccaneers
- Tampa Bay Lightning
- Tampa Bay Rays
- Tampa Bay Downs
- Amalie Arena
- Tampa International Airport
- The Shops at Wiregrass
- Views
- Pond
- Water Front Lots
Social Activities
- Club House
Health and Fitness
- Tennis
- Pool
Community Services & Perks
- Play Ground






